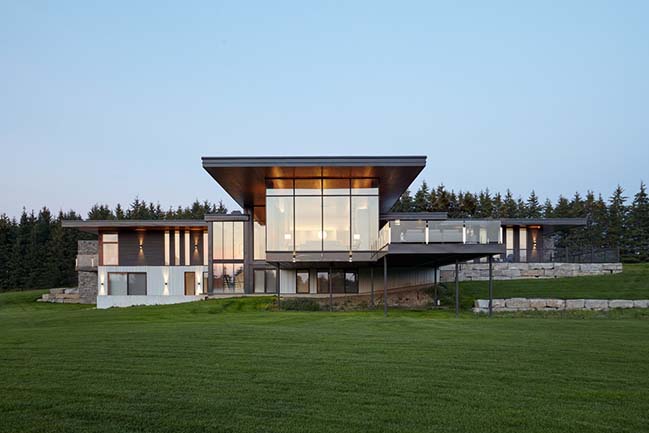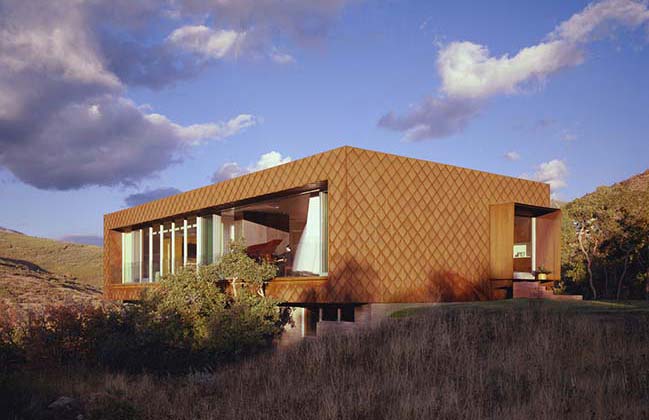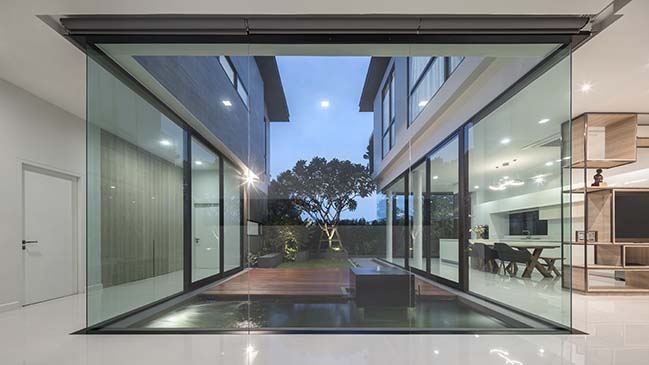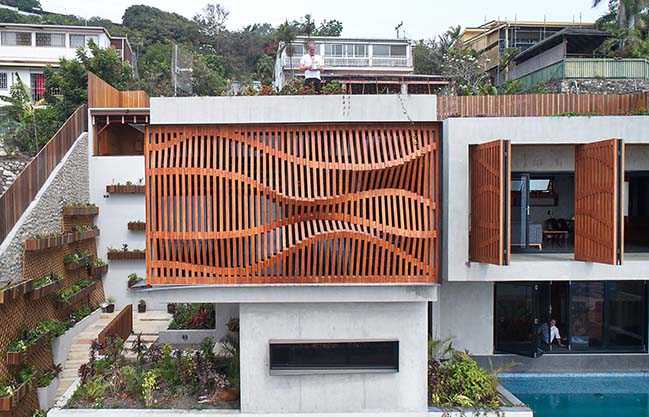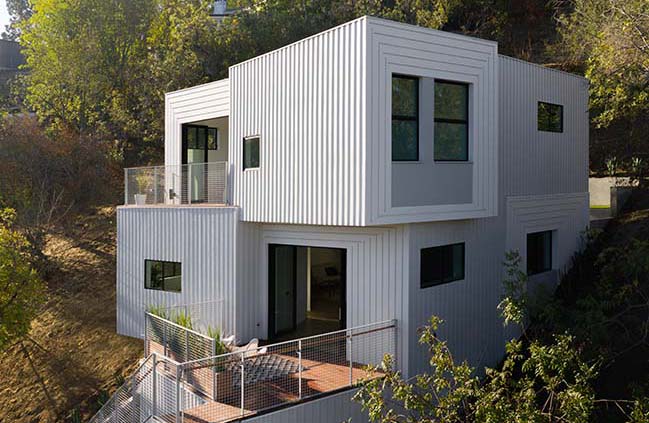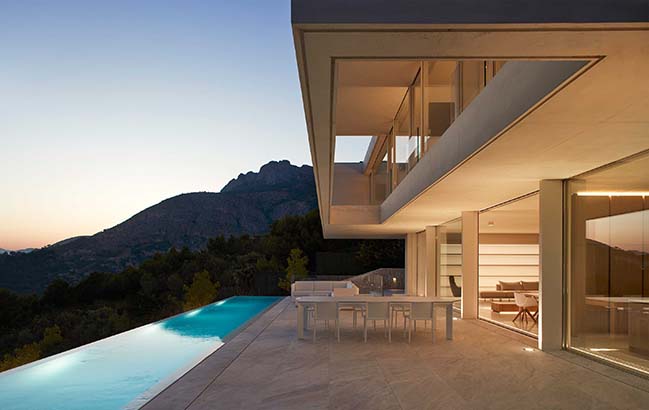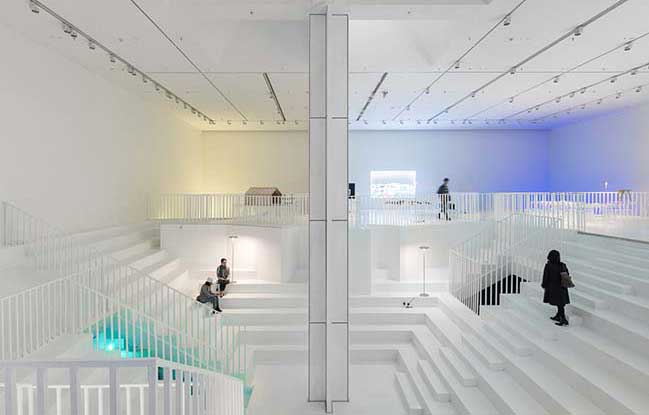09 / 10
2018
Inspired by the petrified wood on site, a material that over time has transformed from wood into stone, this house also retains the memory of the past.
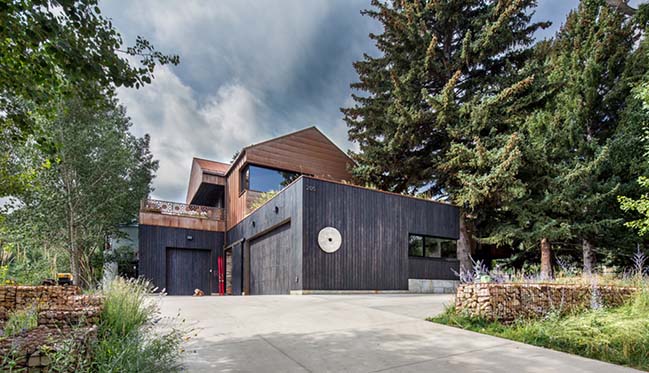
Architect: Sparano + Mooney Architecture
Location: Park City, UT , United States
Year: 2015
Project size: 4,300 ft2
Site size: 2,023 ft2
Photography: Scot Zimmerman
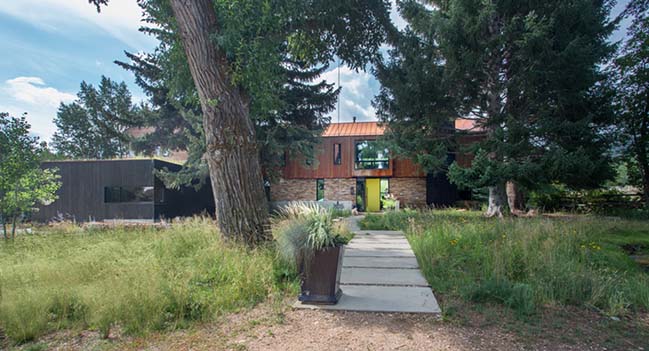
From the architect: The alchemic process is analogous to the transformation of this historic farmhouse into a contemporary residence for today. The original is evident in what emerges as new, and the wood structure becomes stone occupying the historic footprint of the former structure. The thick, textural stone walls grow from the site, the earth, and the past. This is contrasted with wood reclaimed from the house that is treated with the shou-sugi-ban process and reapplied, blackened and protected. The architectural form is a pure iconic domestic form.
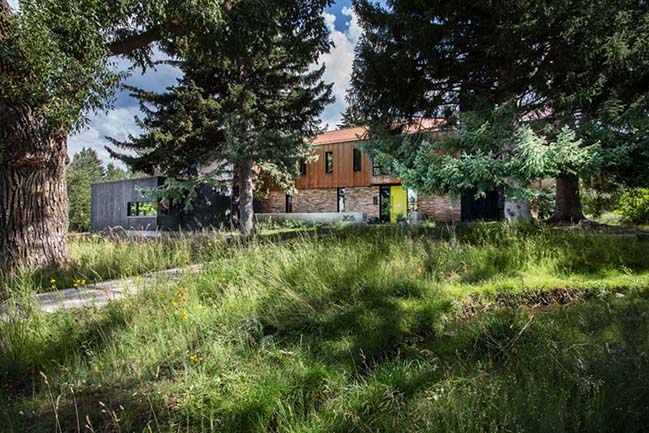
This architecture takes a contemporary approach to form. The house responds to the site by acting as a moderator between interior spaces and the landscape. Arcades, overhangs, courtyards and site walls articulate that relationship. An arcade marked by a gesture to the street bisects an entry courtyard. This path forms a strong entry sequence that welcomes and guides the visitor through a choreographed threshold and provides a series of expanding glimpses of the site. The design offers both ideal southern orientation and full access to the mountain and meadow views. Materials include metal and wood, referencing the silo structure and the farmhouse vernacular.
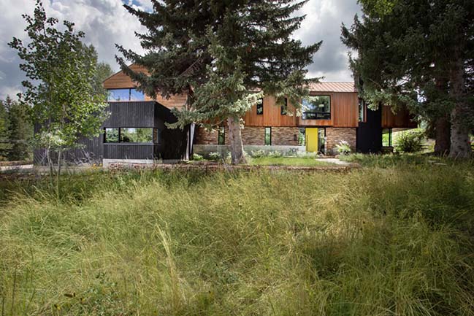
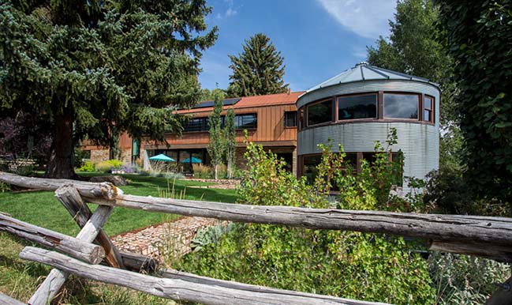
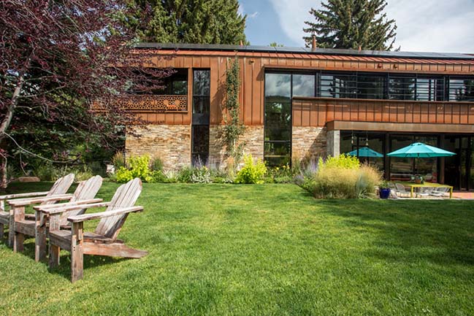
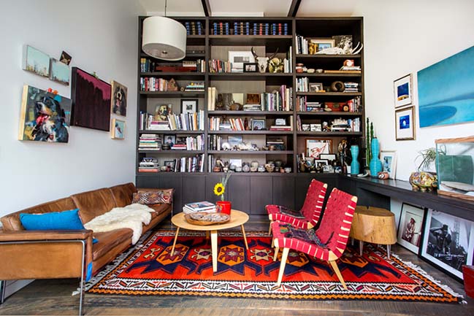
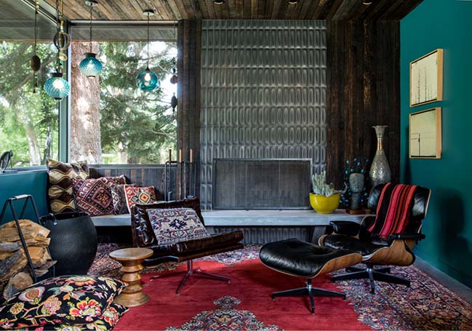

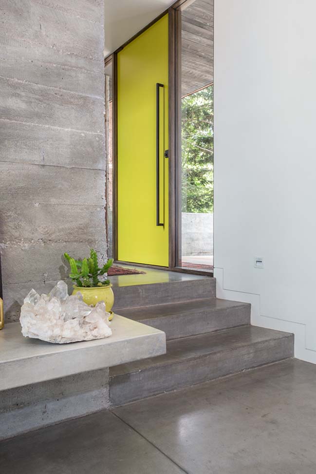
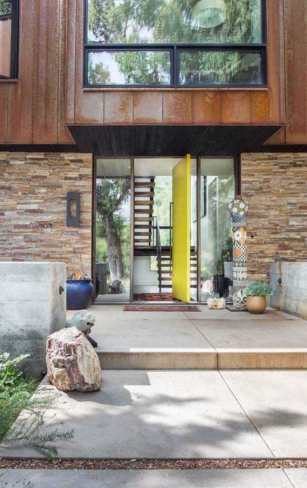
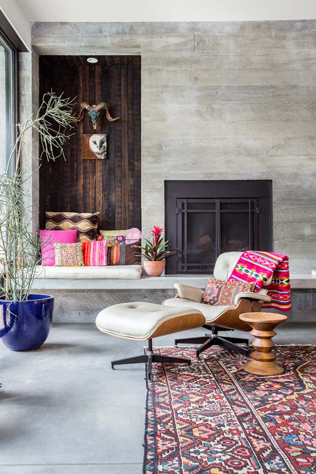
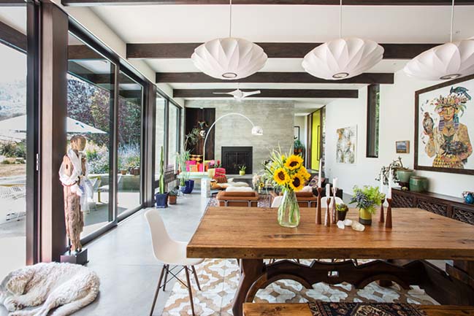
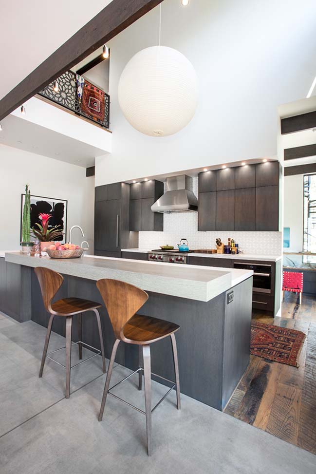
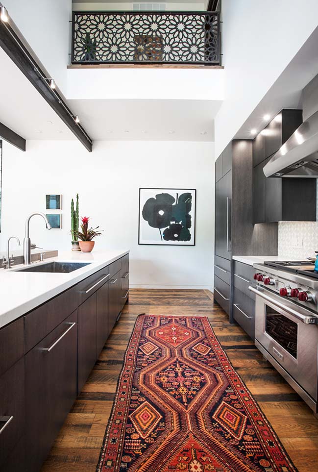
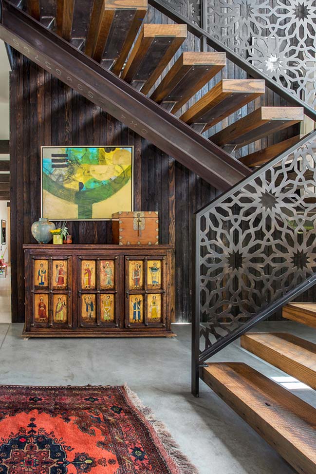
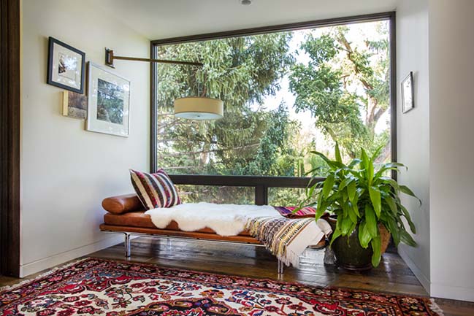
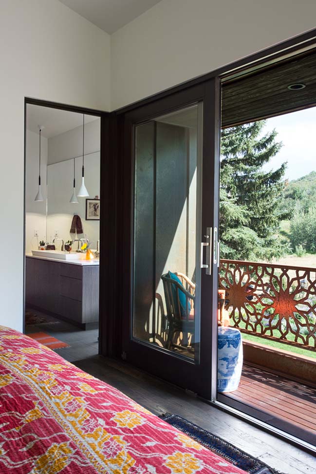
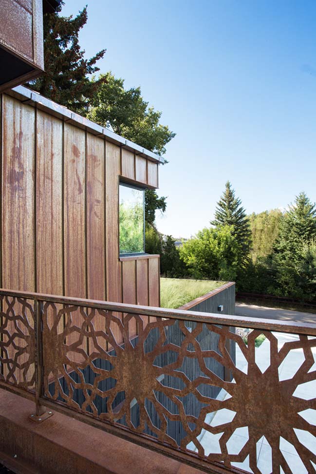
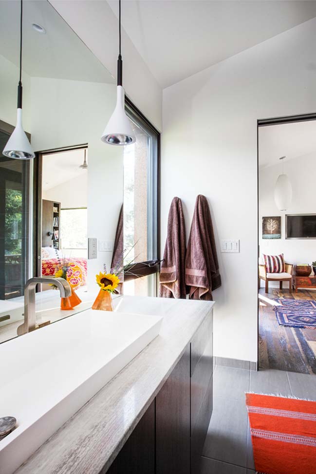
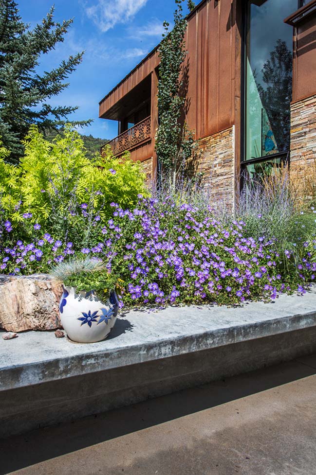
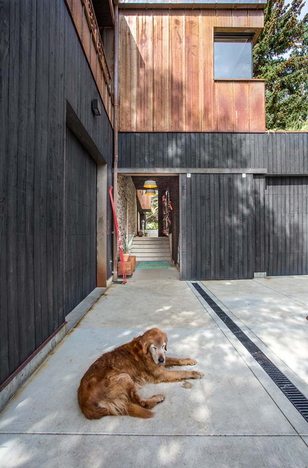
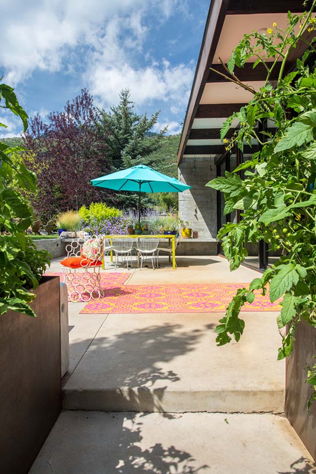
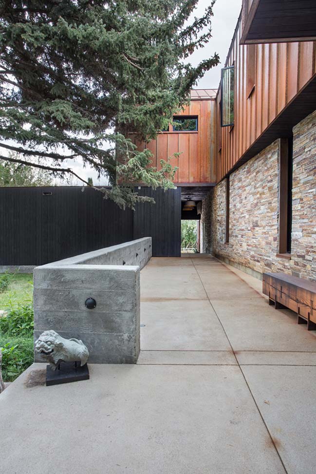
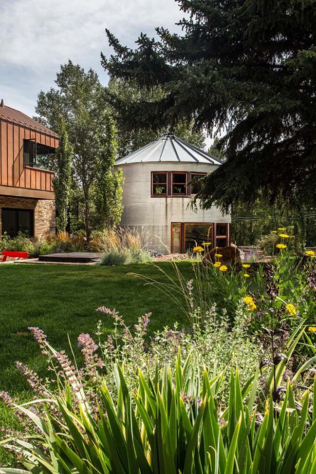
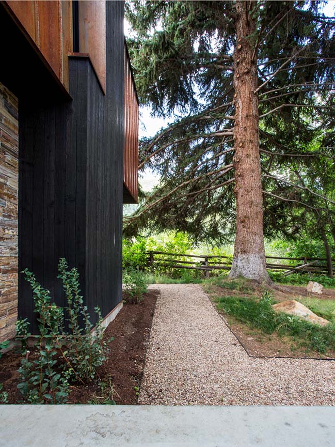
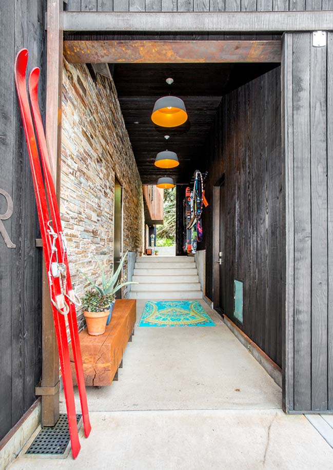
Reddish Residence by Sparano + Mooney Architecture
09 / 10 / 2018 Inspired by the petrified wood on site, a material that over time has transformed from wood into stone, this house also retains the memory of the past
You might also like:
Recommended post: Design Society Shenzhen by MVRDV
