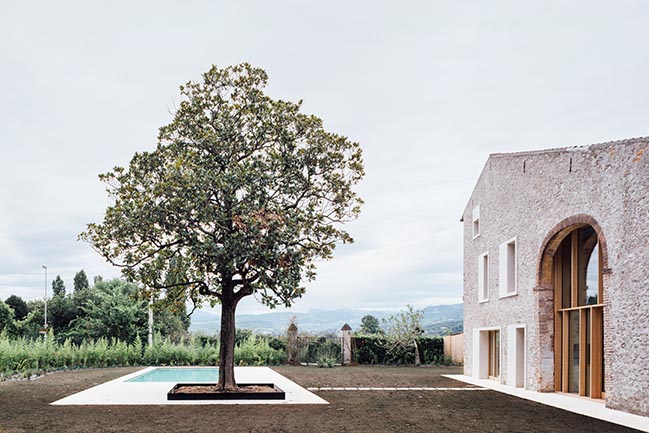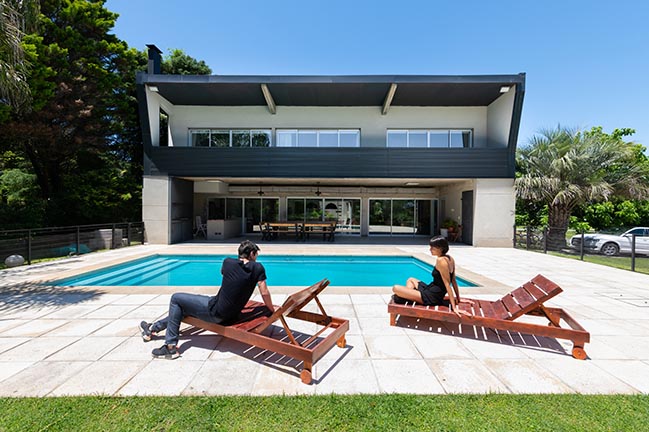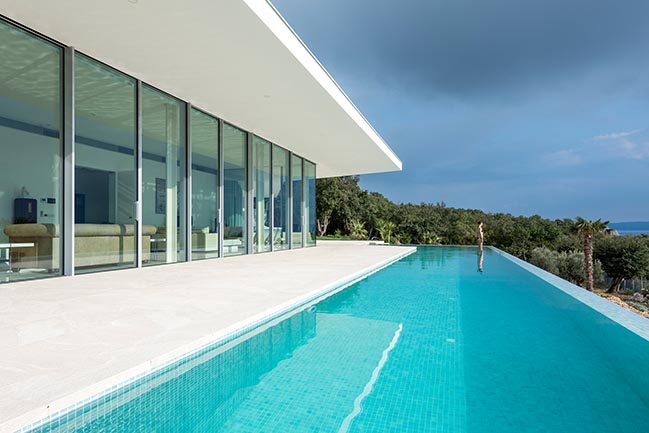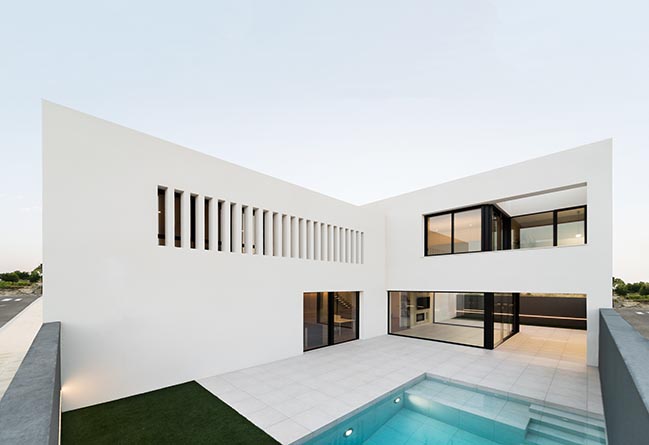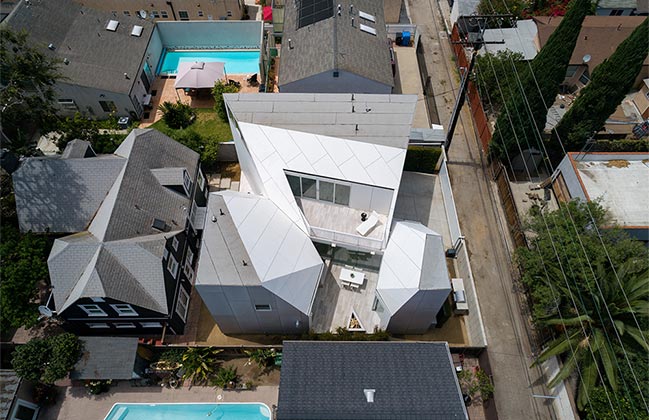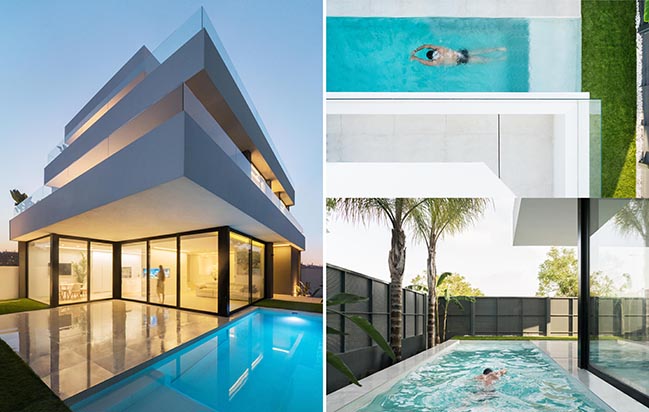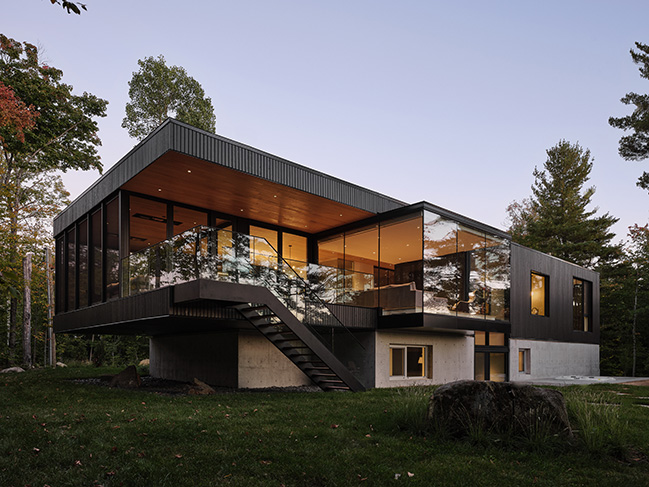01 / 23
2019
Located in Troia, beautiful landscape of fine sand dunes and crystal clear waters, within a housing cluster of some density, this house is conceived as a city with the size of a house.
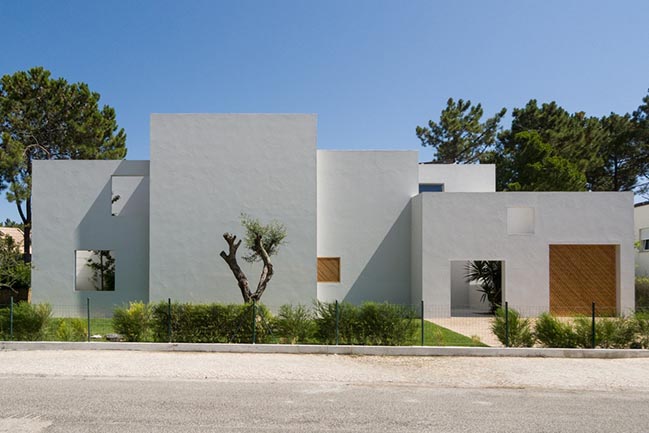
Architect: Miguel Marcelino
Location: Soltroia, Grândola, Portugal
Year: 2018
Gross floor area: 380 sq.m.
Site area: 981 sq.m.
Building Footprint: 223 sq.m.
Collaborators: João Cardim, Débora Martins
Structural Engineering: João Esteves
Landscape Design: Viviana Rodrigues
General Contractor: JoveObra
Images: Archive Miguel Marcelino
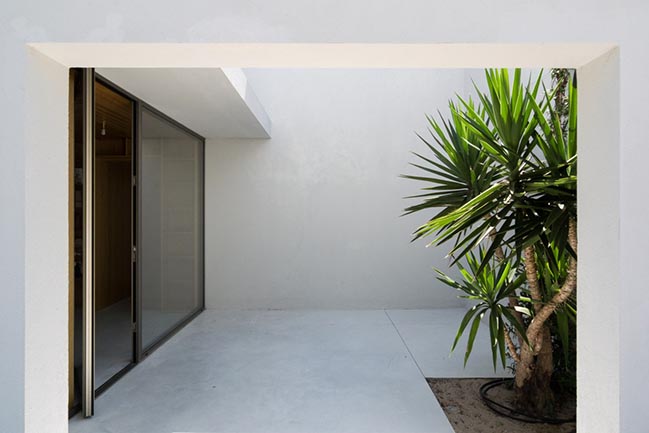
From the architect: Located in Troia, beautiful landscape of fine sand dunes and crystal clear waters, within a housing cluster of some density, this house is conceived as a city with the size of a house. Volumes, patios and walls more or less enigmatic where, from the outside, there are not directly visible glazed windows, only openings to other outer spaces. Inside there are not two equal rooms, differing in scale, lighting and relationship with the surrounding.
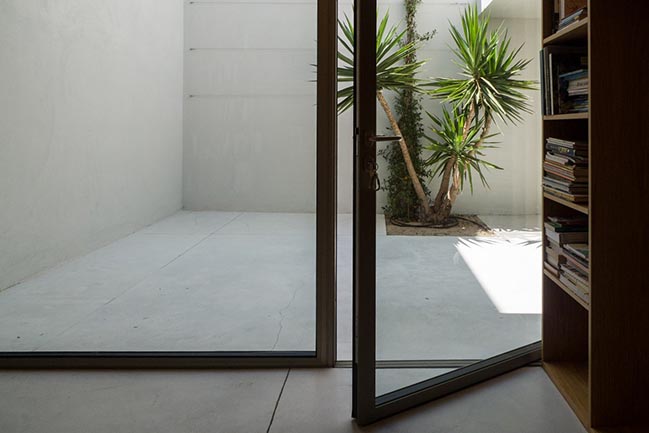
The sleeping rooms operate on a private dimension and totally apart from social areas - which are organized around a large courtyard, the heart of the home, like a square that aggregates and gives meaning to the other streets of this city. The vegetation completes the constructed volumes, which function as a background for the shrubs and trees that inhabit each of the patios and gardens.
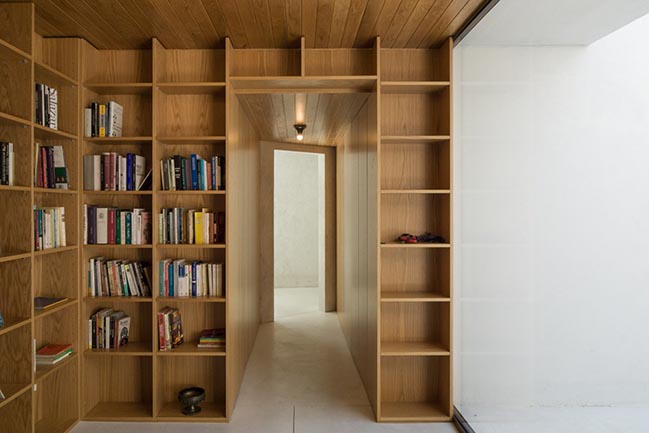
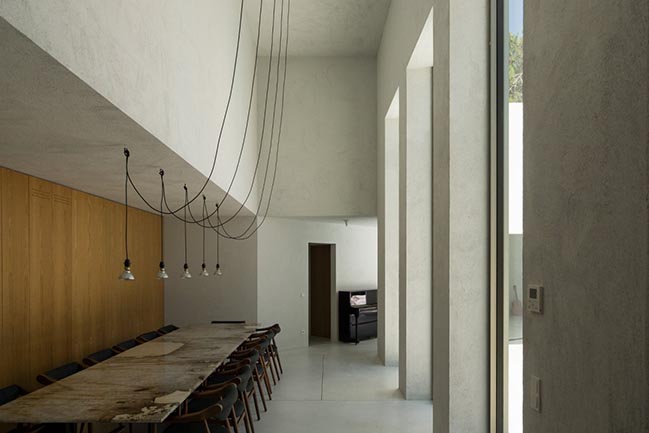
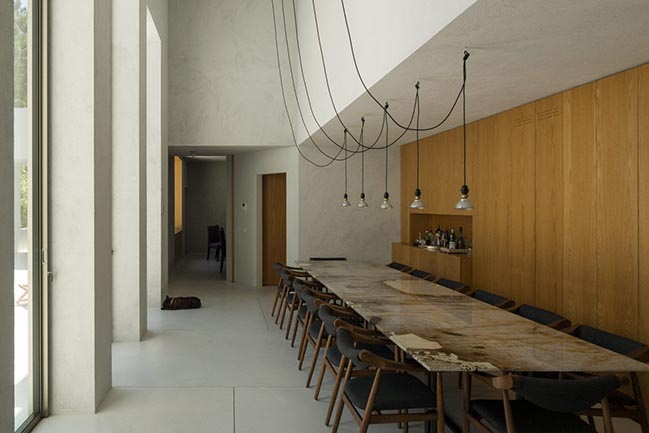
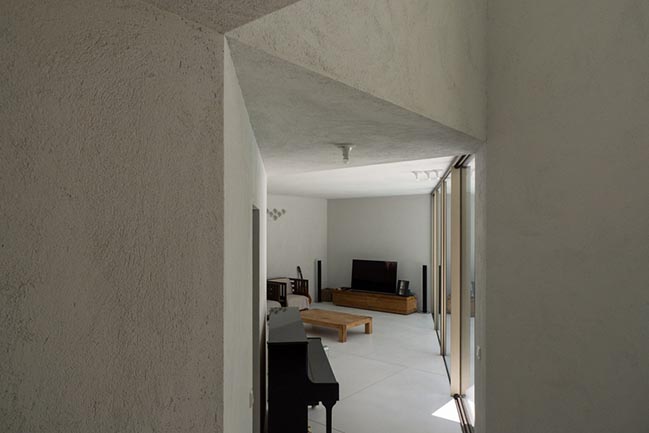
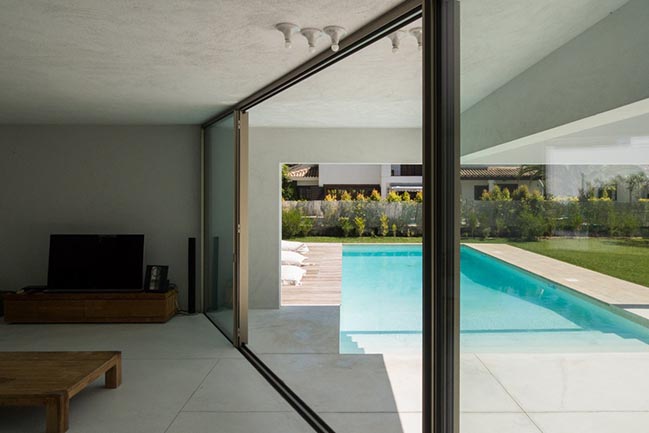
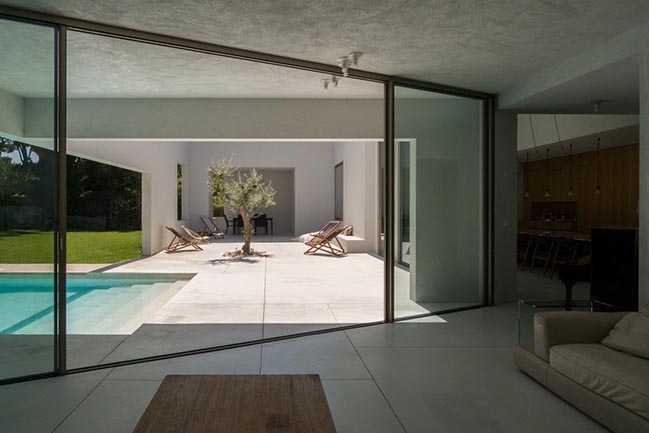
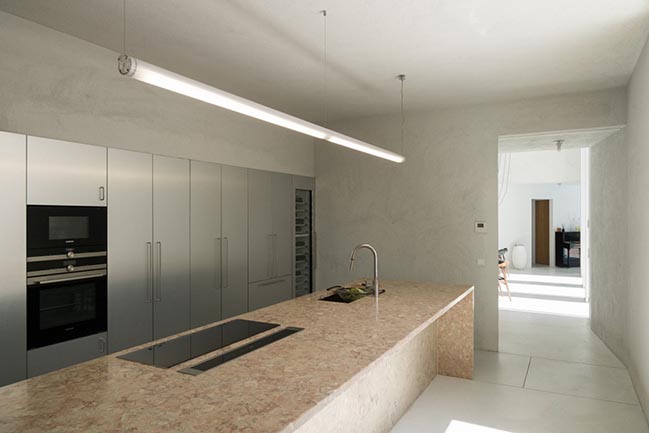
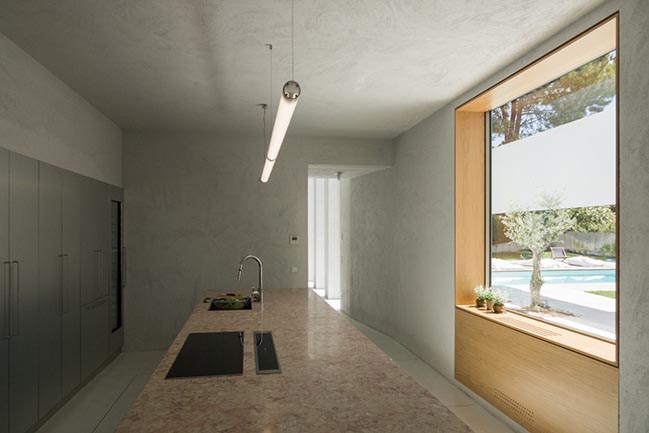
> YOU MAY ALSO LIKE: Fraião House by TRAMA arquitetos
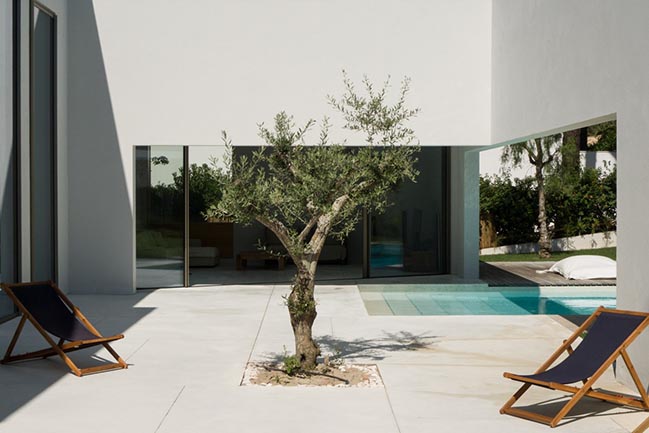
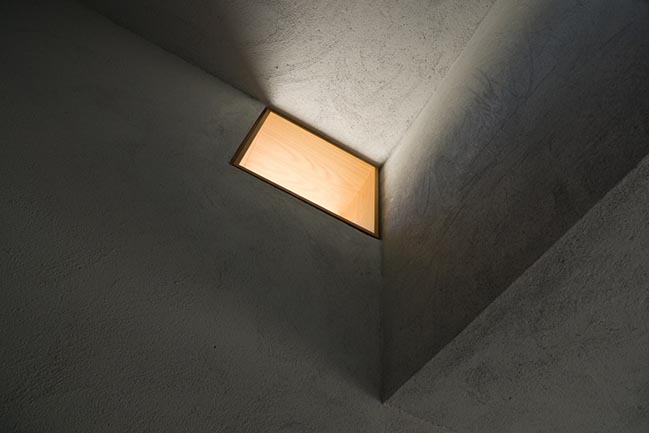
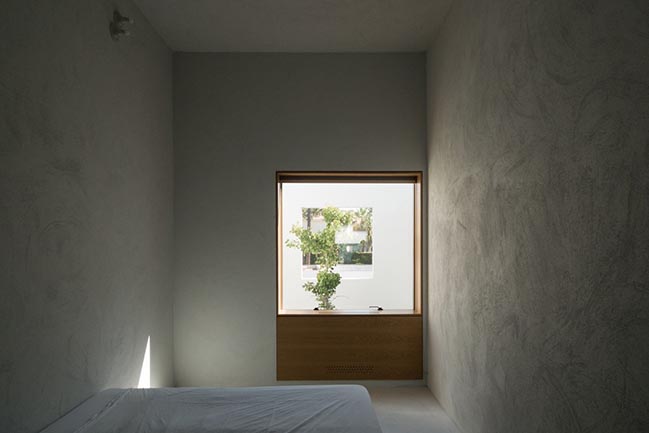
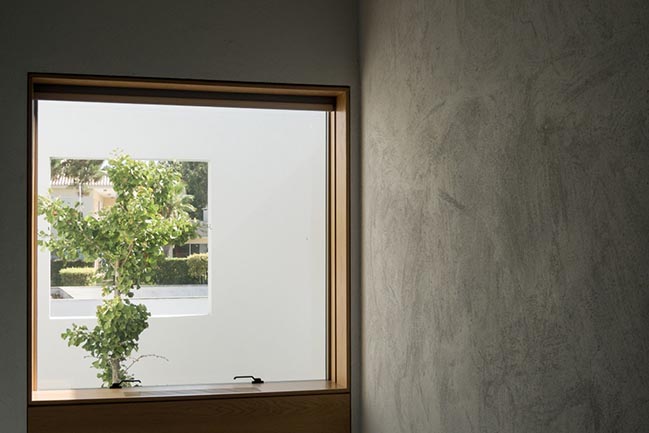
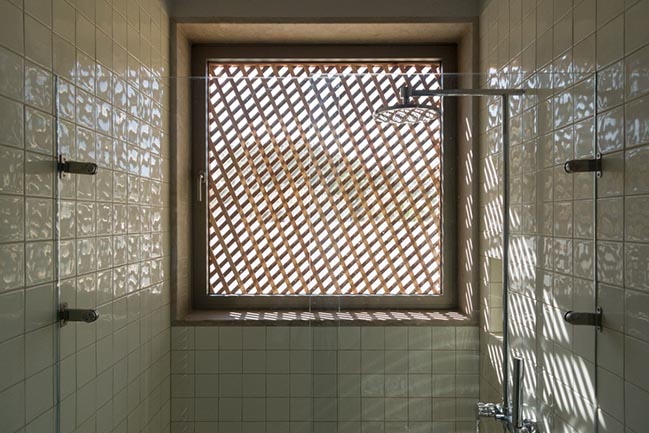
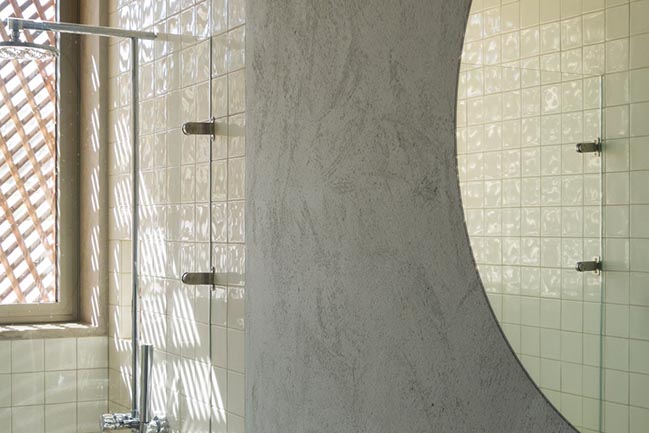
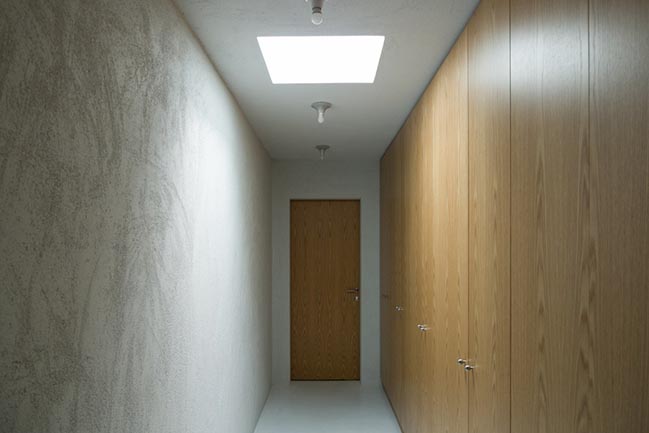
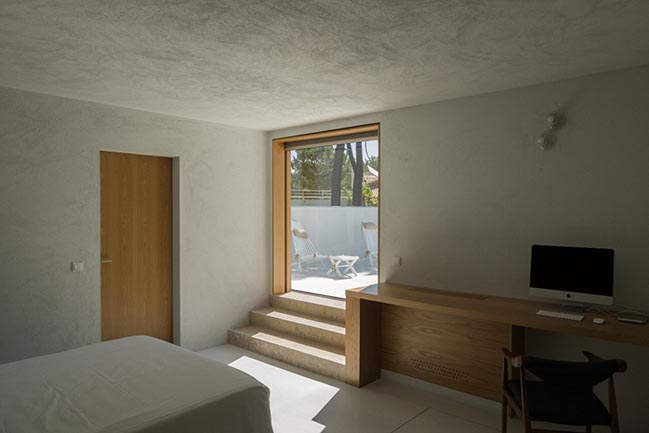
> YOU MAY ALSO LIKE: Collector's nook by mf+arquitetos

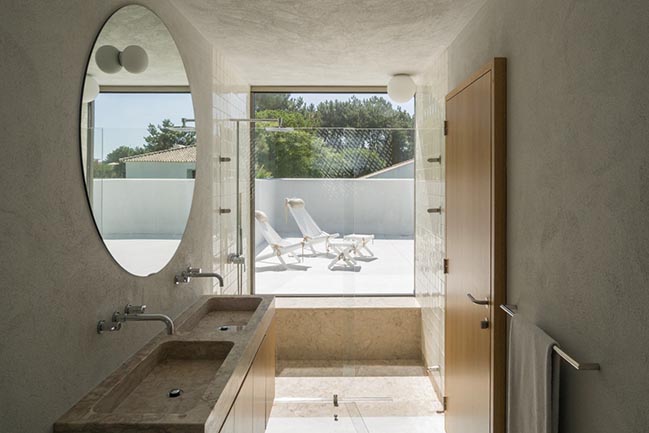
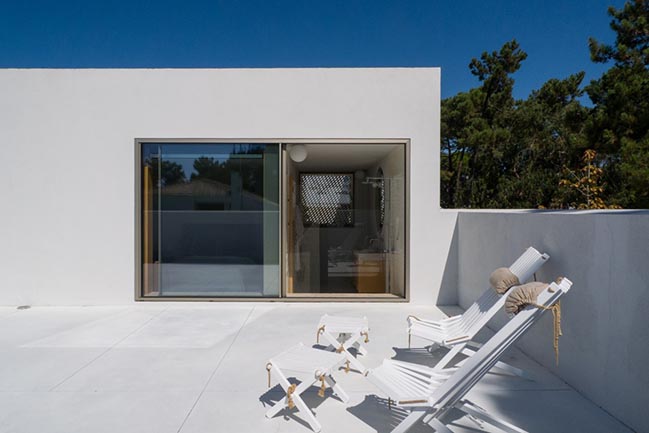

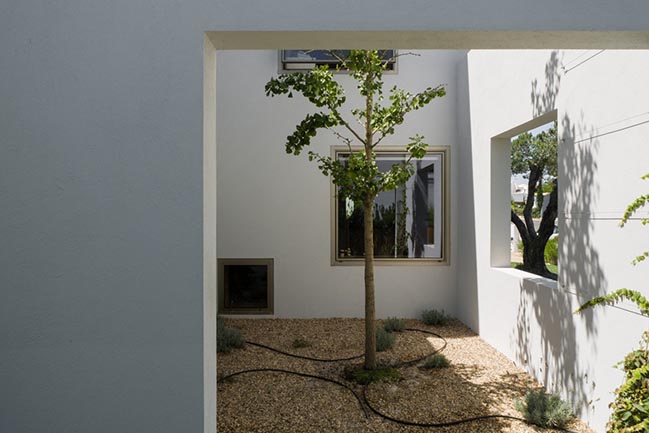
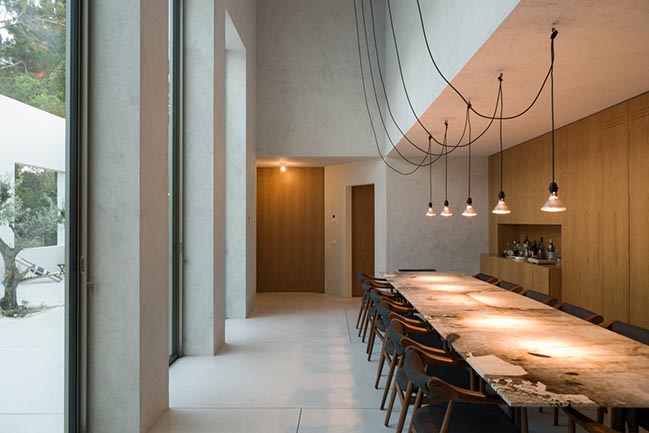
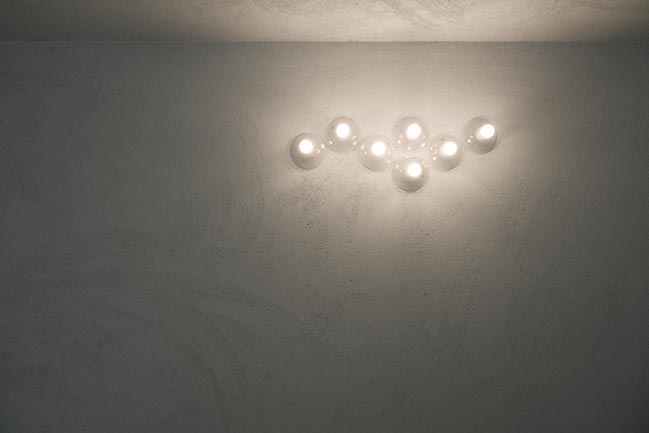
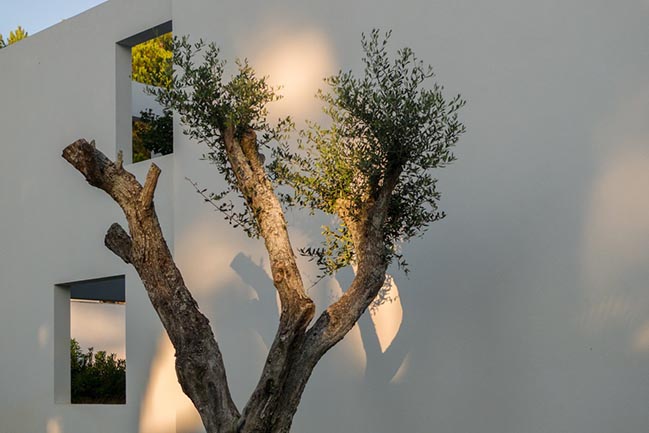
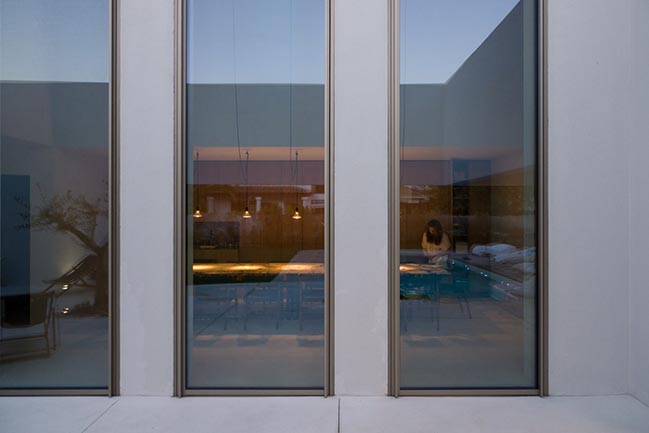
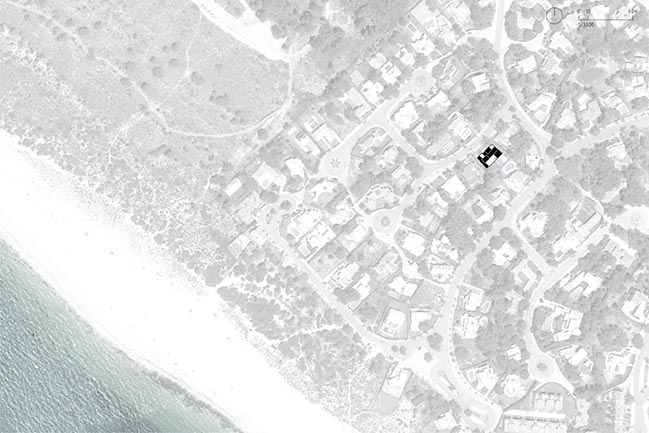
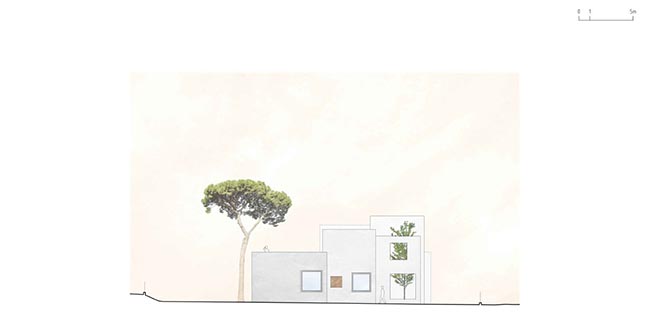
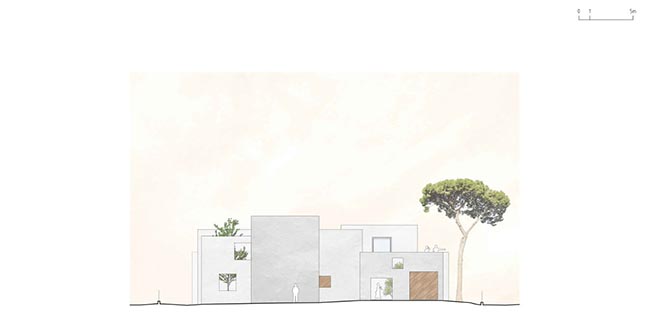
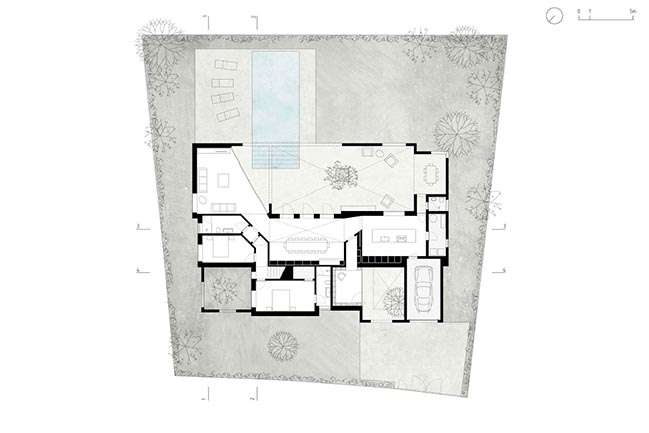
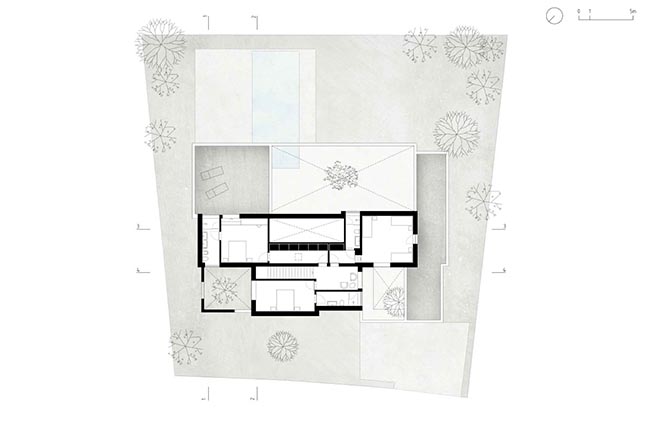
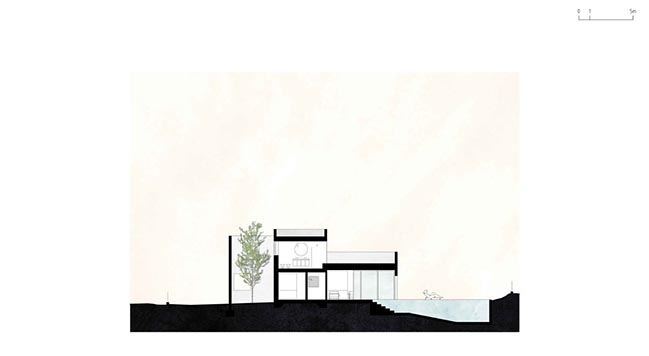
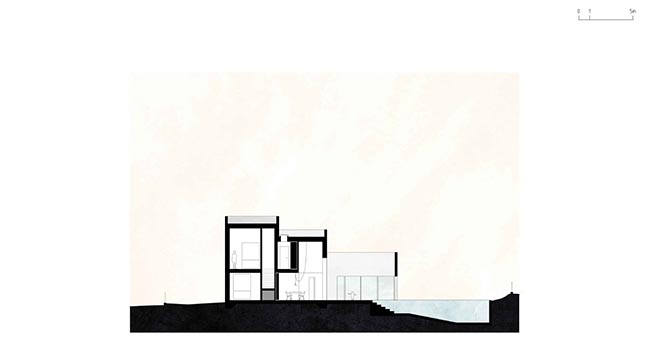
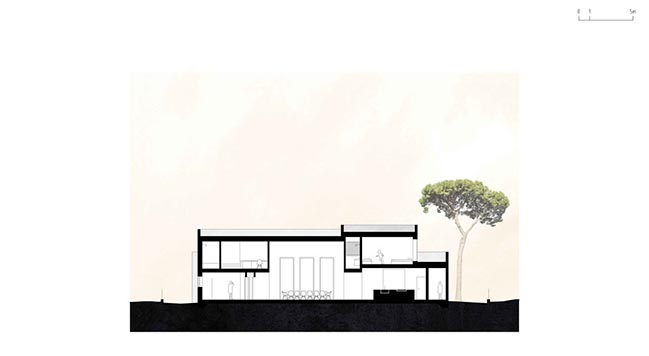
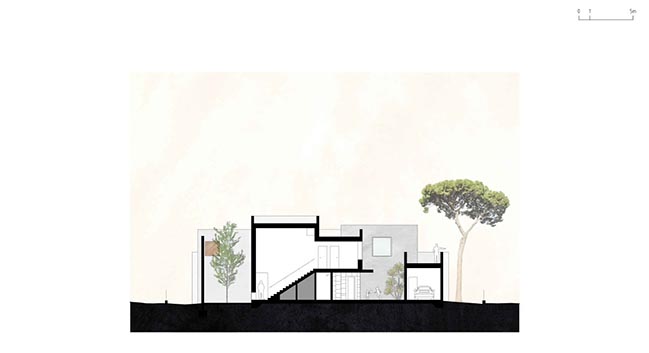
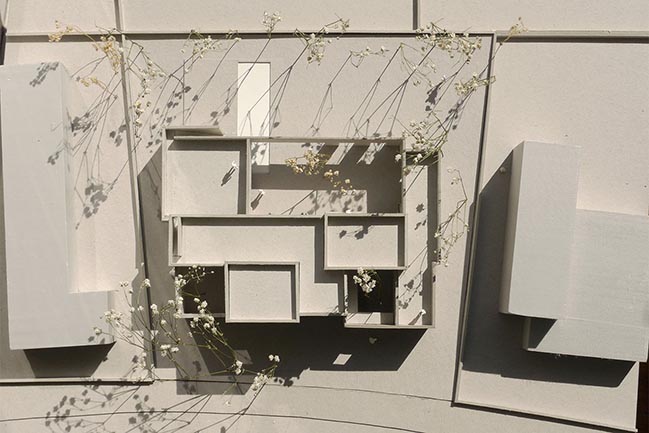
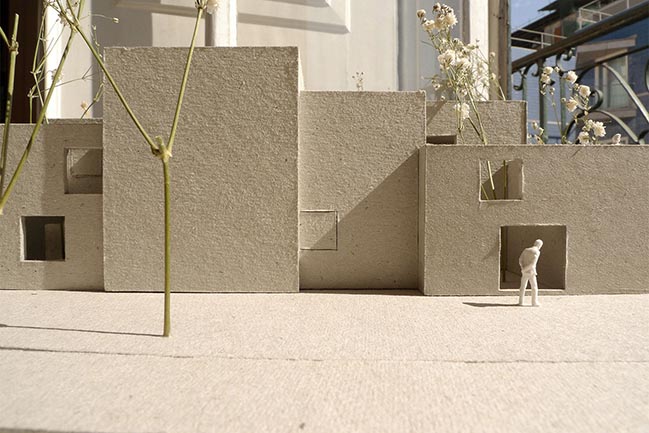
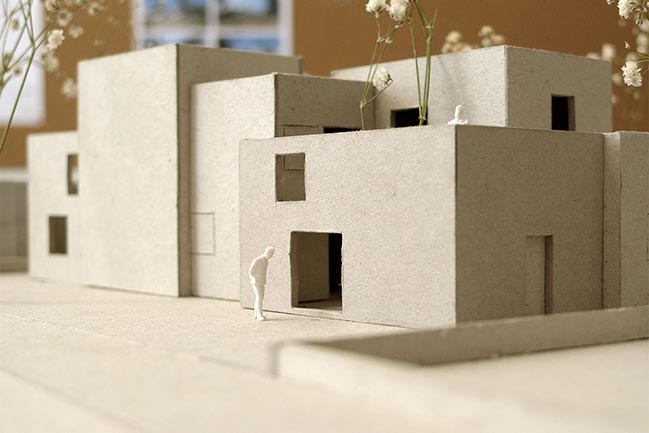
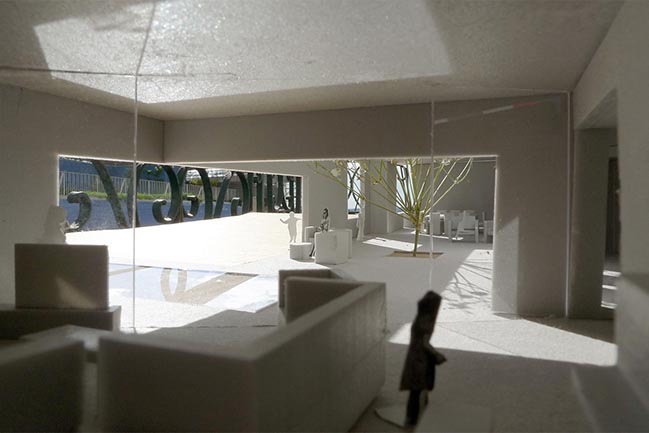
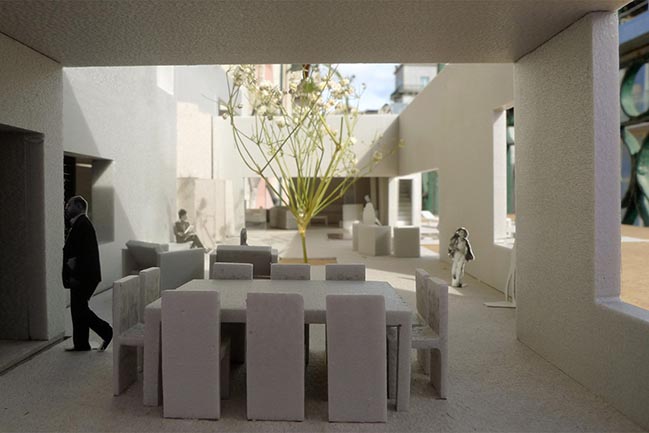
House in Troia by Miguel Marcelino
01 / 23 / 2019 Located in Troia, beautiful landscape of fine sand dunes and crystal clear waters, within a housing cluster of some density, this house is conceived as a city with the size of a house
You might also like:
Recommended post: Contemporary home between lake and forest by LOCUS architecture+design
