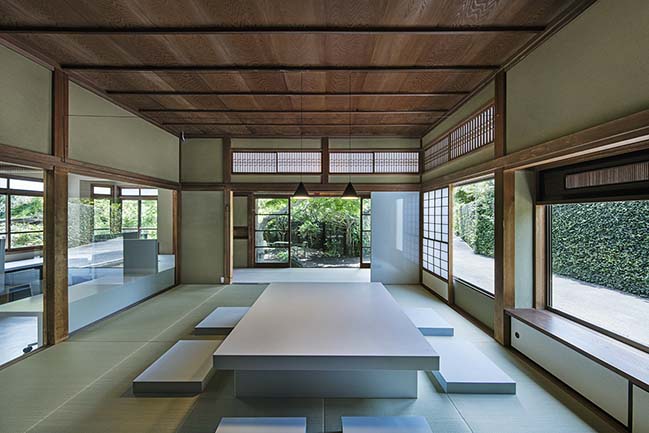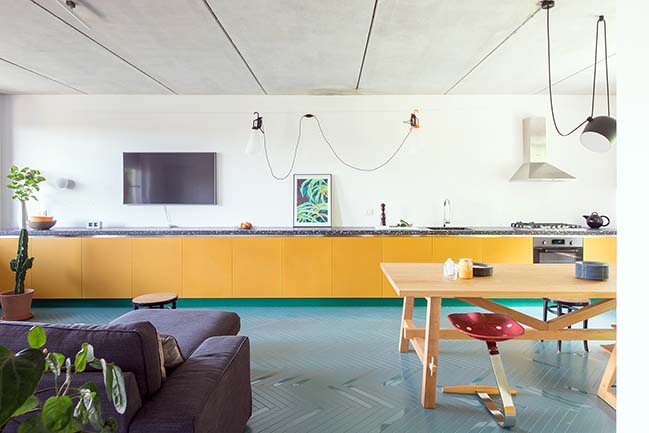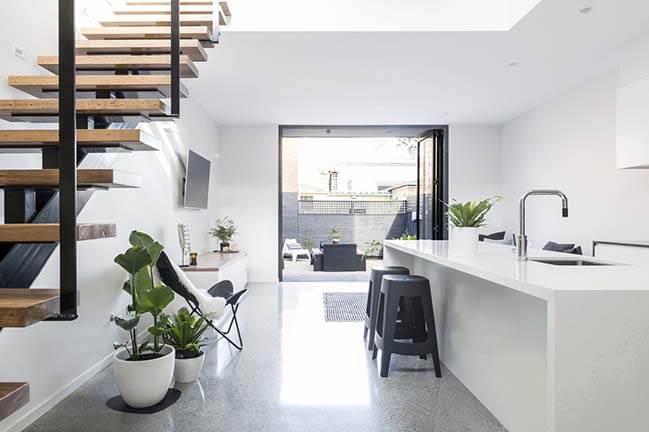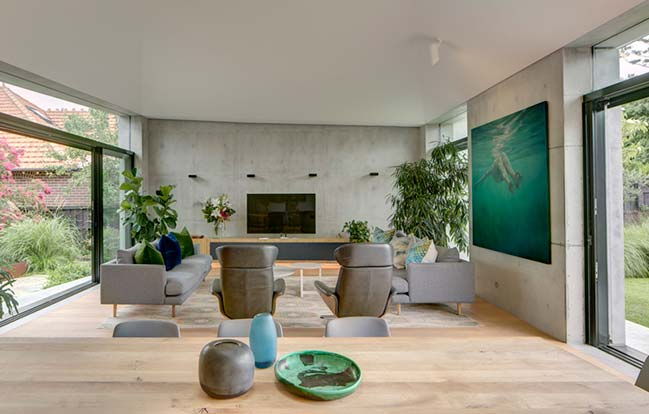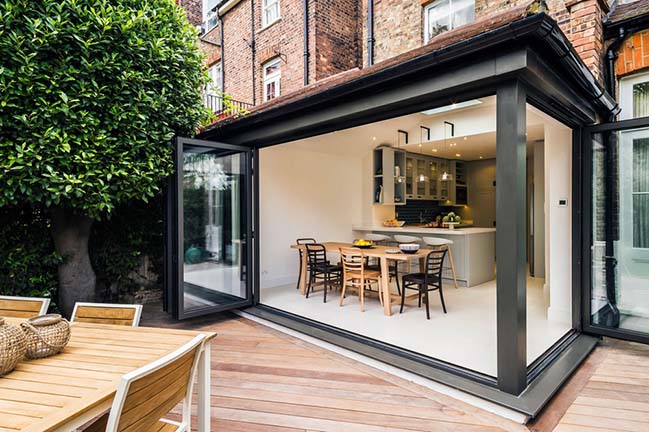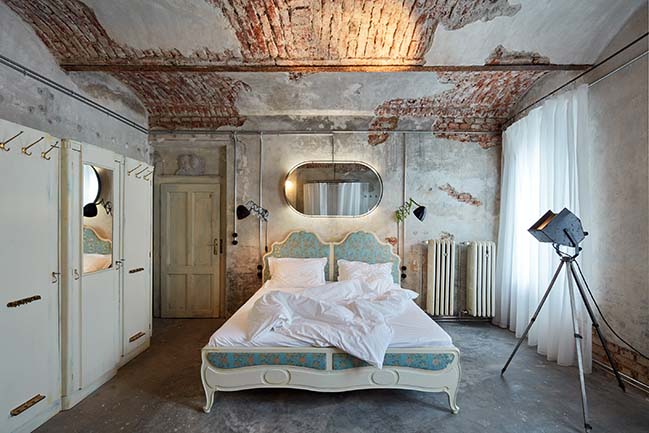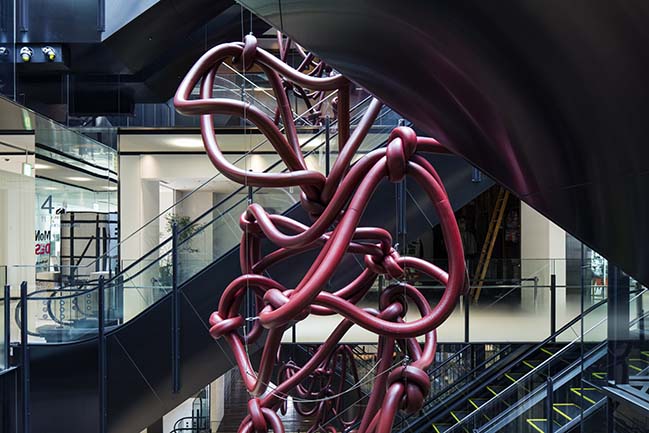07 / 02
2018
A bright and welcoming space, where the materials enhance the sense of being and the pleasure of living. A balance between shapes and colors. An open space on the ground floor where the diversification of materials identifies the functions; ceramic for entrance, kitchen and staircase, wood for dining and living space.
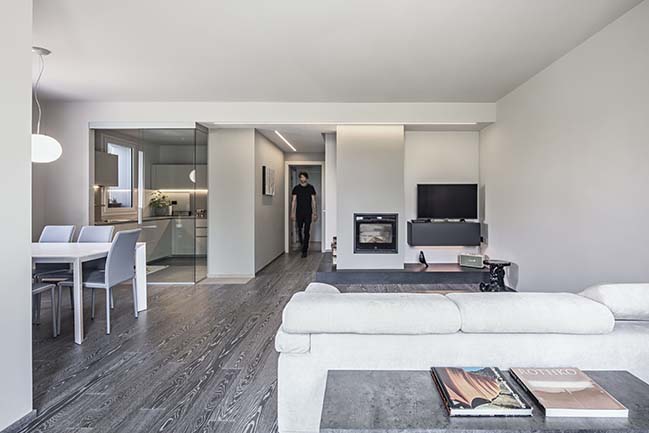
Architect: KM 429 Architettura
Location: Guastalla [RE], Italy
Year: 2018
Team: Alessio Bernardelli, Simona Avigni
Photography: Davide Galli atelier
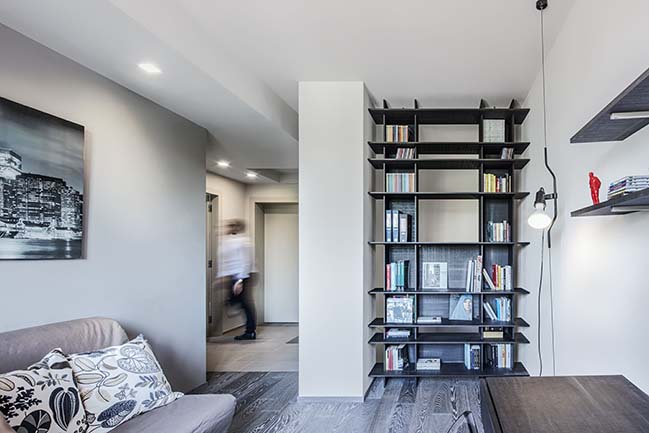
From the architect: The protagonist of the environment is the fireplace placed on a platform in absolute black marble that continues and becomes the first step. Material and spatial concepts that are repeated on the first floor, where the study area is open on the stairwell and protected by a wall bookcase. Light and expressiveness are the essential components of the interior 2T.
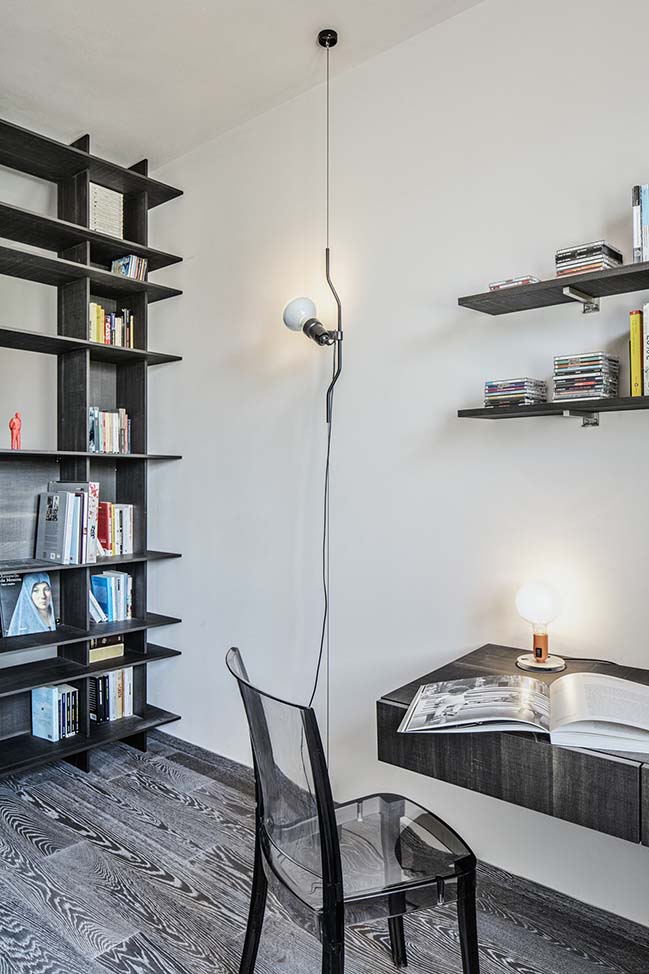
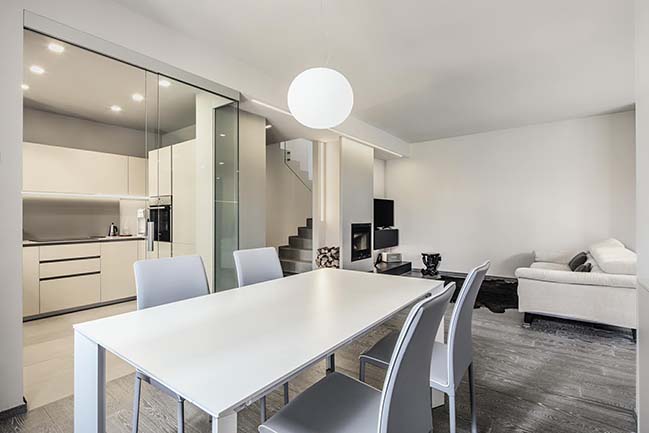
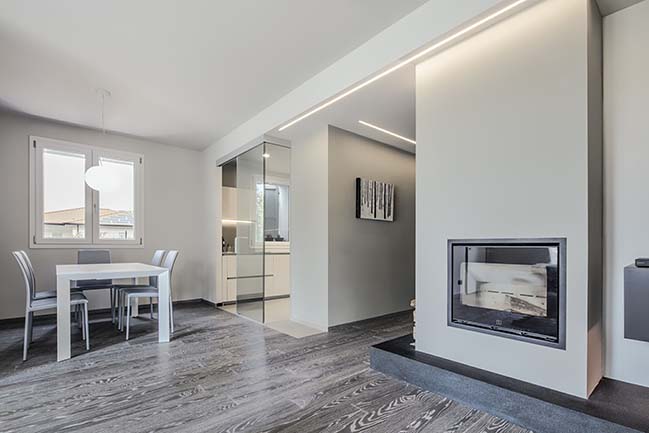
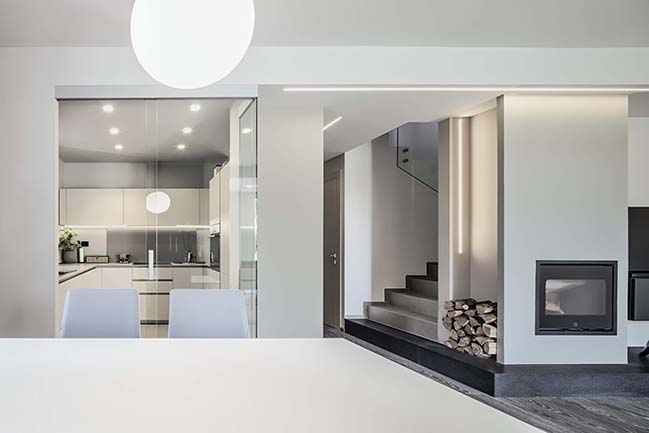
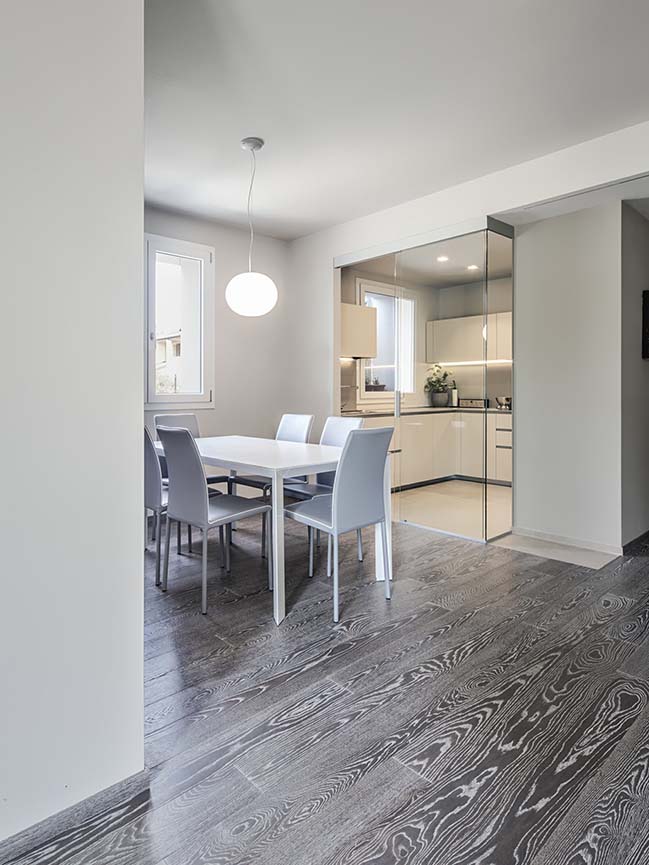
> You may also like: Effegi house by Archiplanstudio
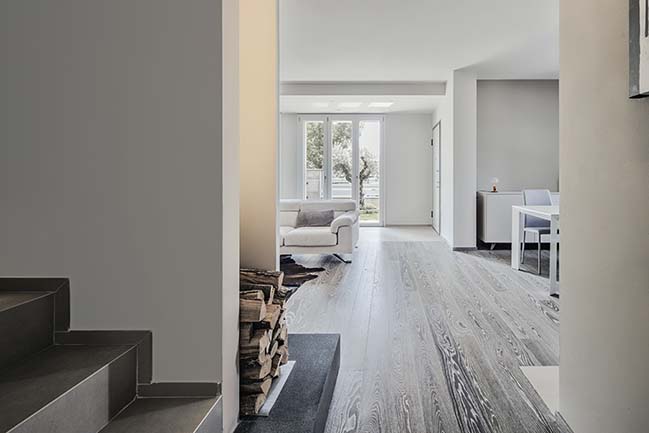
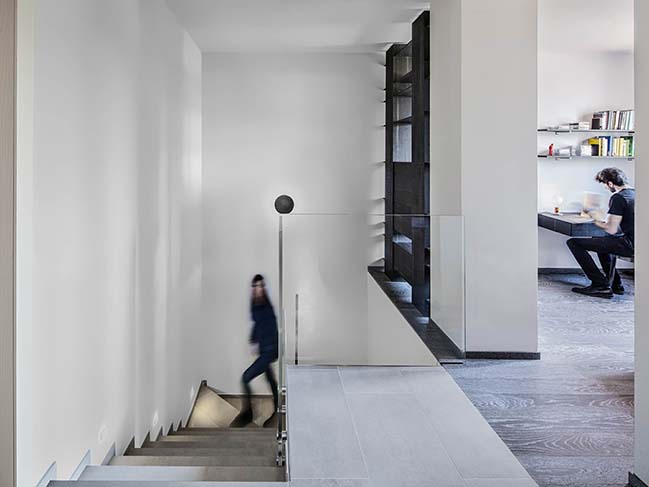
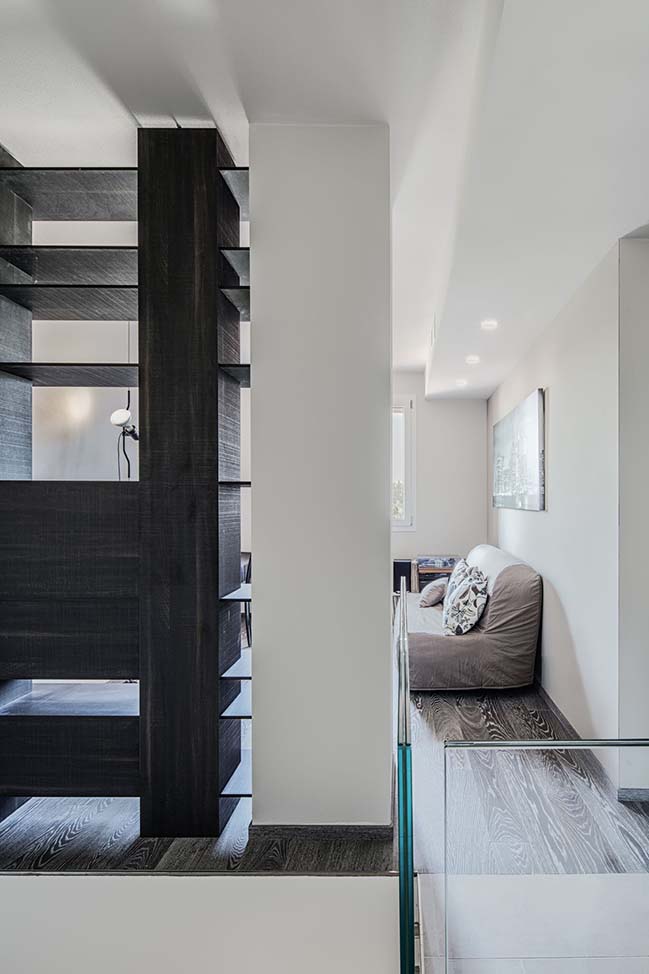
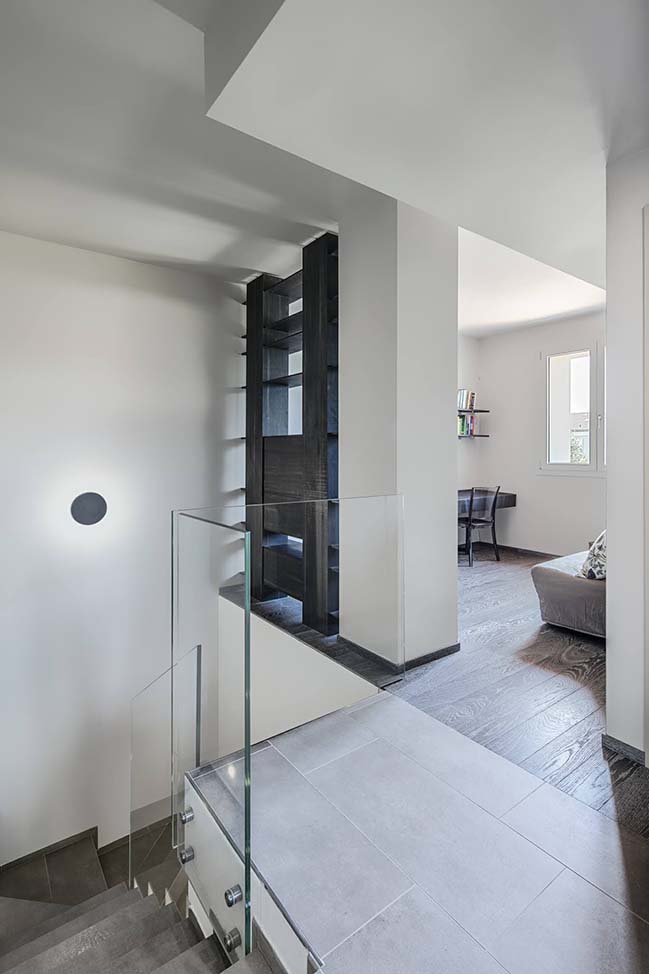
> You may also like: Home Sweet Home by Tomas Ghisellini Architects
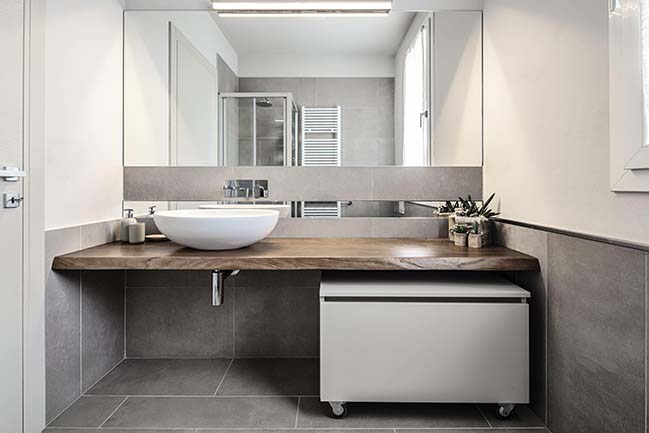
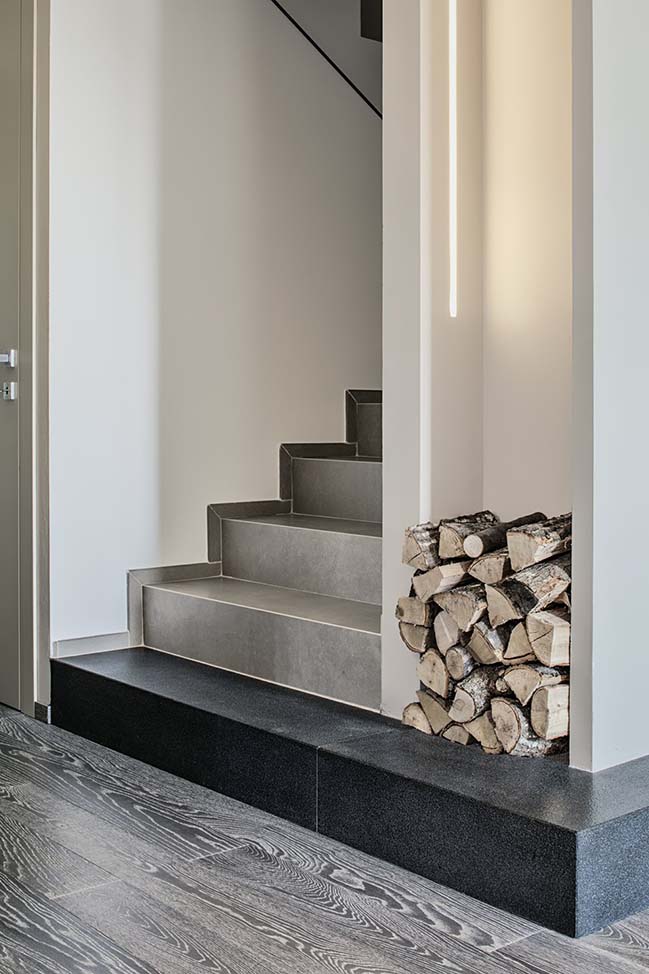
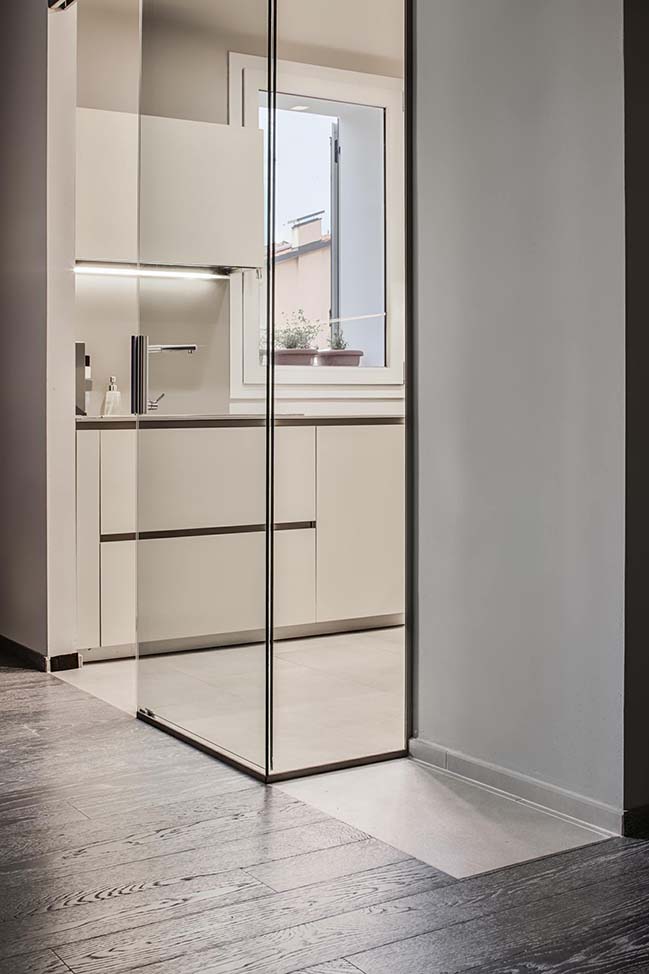
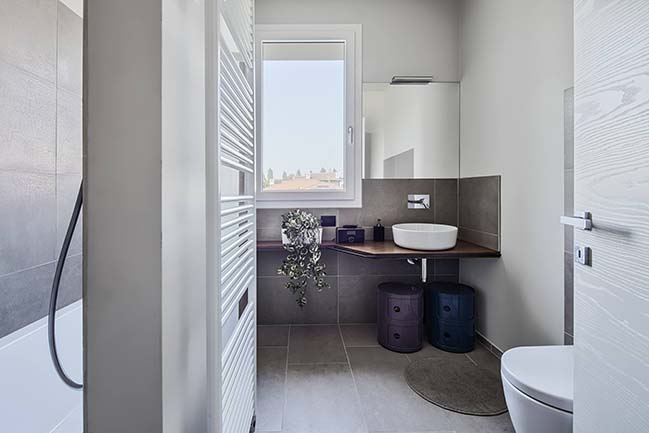
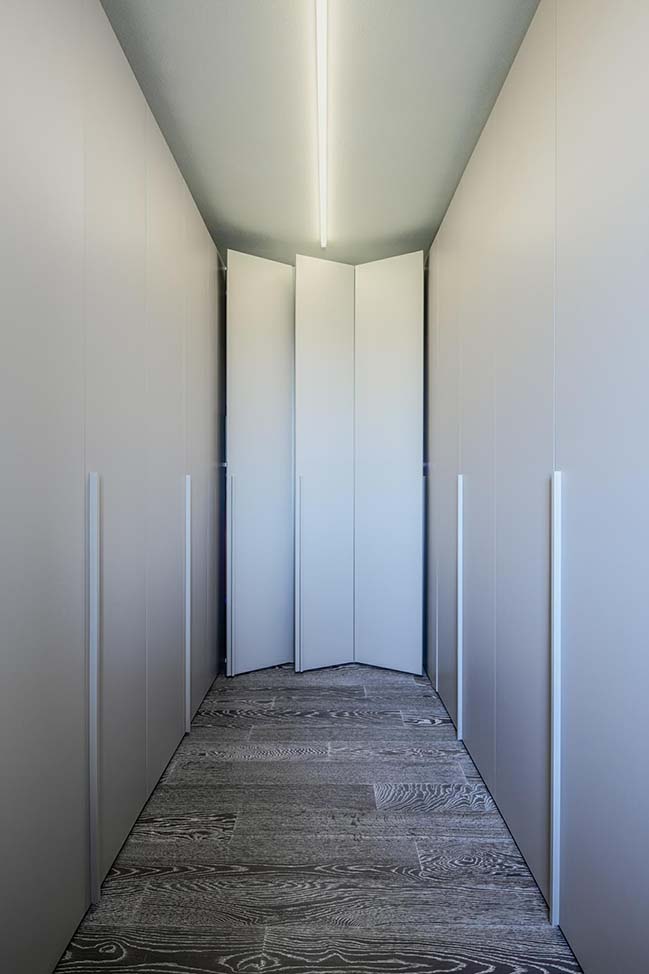
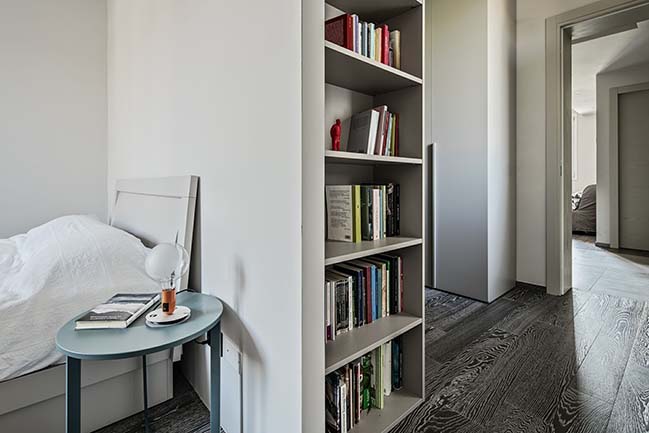
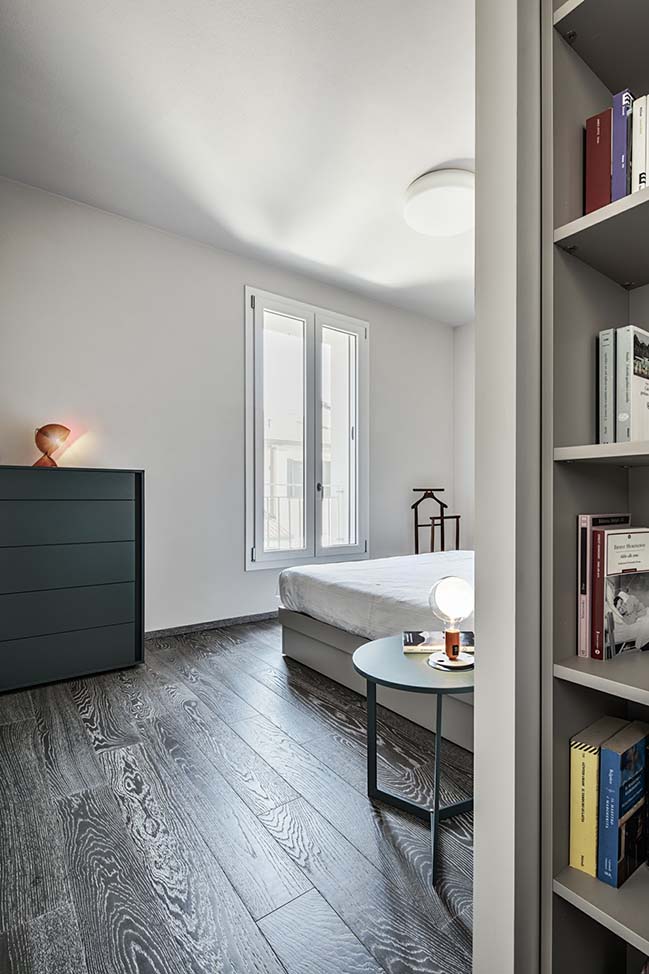
> You may also like: M20 in Toulouse by Bureau Architectures Sans Titre
Interior 2T by KM 429 Architettura
07 / 02 / 2018 A bright and welcoming space, where the materials enhance the sense of being and the pleasure of living. A balance between shapes and colors
You might also like:
Recommended post: Human Nature: Homage to Anish Kapoor by Rikako Nagashima
