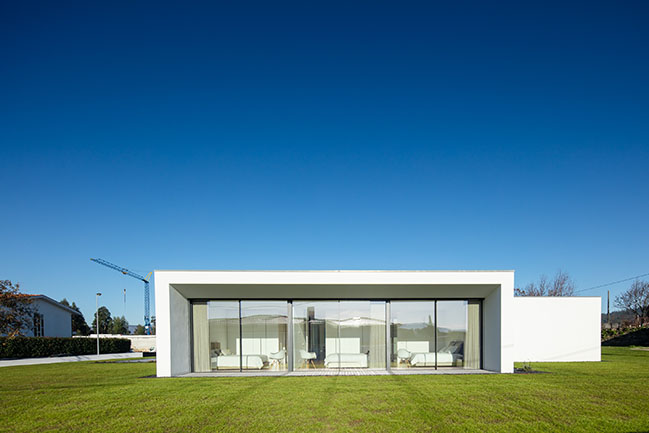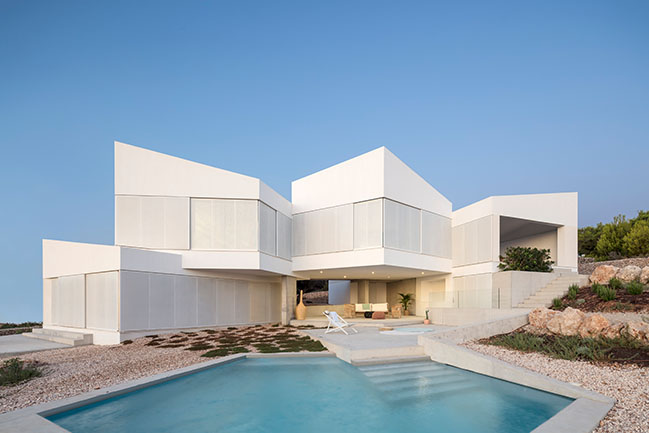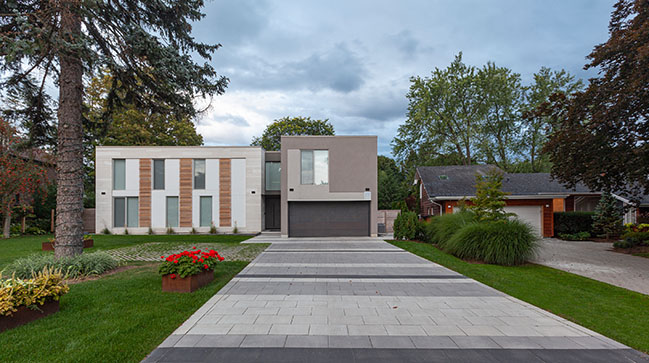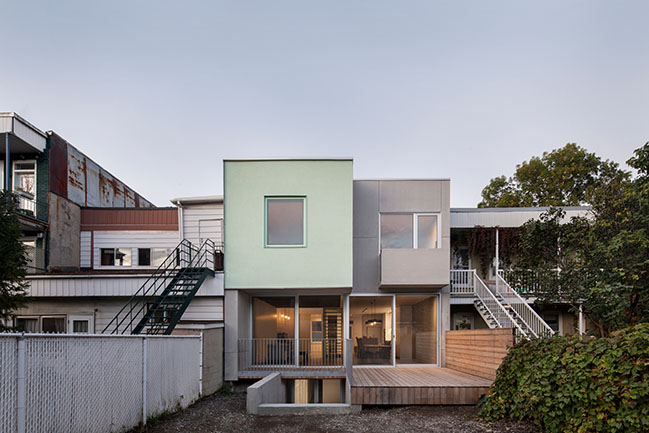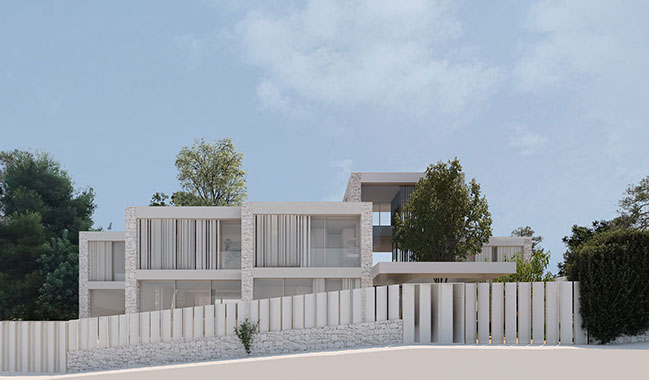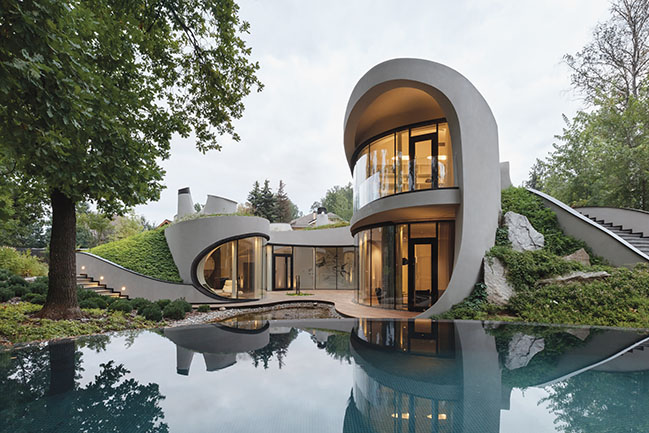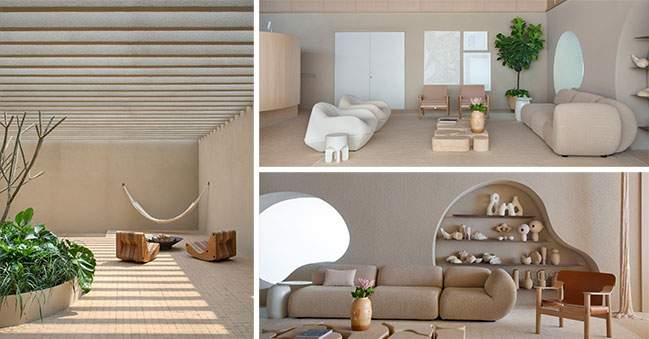02 / 25
2020
This project was a true evolution of design. The owners originally approached DC+A about 10 years ago to design an informal home on their narrow cliff-side lot in the resort community of Lago Vista outside of Austin, TX.
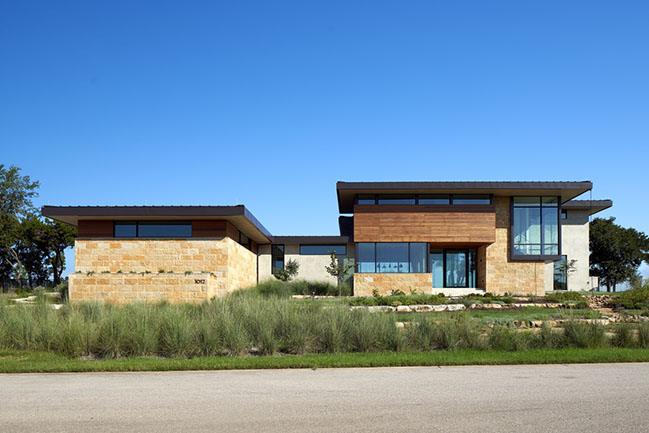
Architect: Dick Clark + Associates
Location: Lago Vista, TX, USA
Size: 4,000 sf
Photography: Dror Baldinger AIA
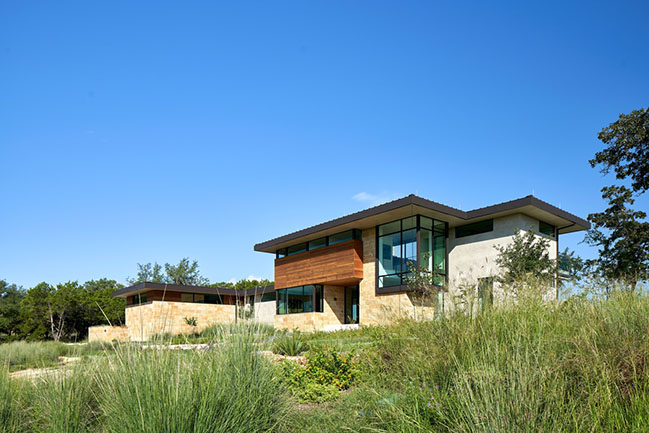
From the architect: The couple worked with our firm remotely, intrinsically trusting us to design their dream home. The original designs were for the narrow lot, but when a piece of land became available next door, the owners bought it and decided to re-envision their dream home to stretch across both pieces of property and leave more “breathing room” for the neighboring properties. The ultimate design is a 4,000 square foot limestone-clad home that shows off views of the Colorado River from every room.
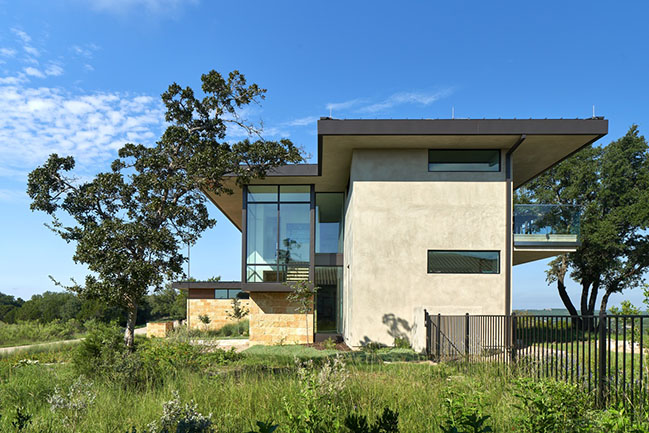
The home uses some classic hill country and contemporary features that lend themselves well to the Central Texas lakeside setting, incorporated in a beautifully laid-back way. Featuring clerestory windows, floor to ceiling retractable glass doors and multi-purpose rooms, the home has an incredible quality and depth of light.
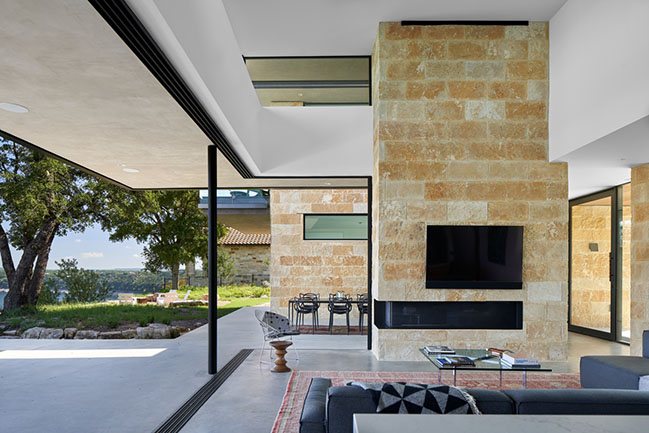
The furnishings complement the architecture while remaining both casual and durable. Concrete floors add to the easy-going personality of the home, while redwood finishes outside and white oak inside reflect the riverside setting. The landscaping echoes the home’s relaxed nature with indigenous plants, and the Texas-sourced Antique Lueders Limestone finishing the exterior walls roots the home firmly in its setting.
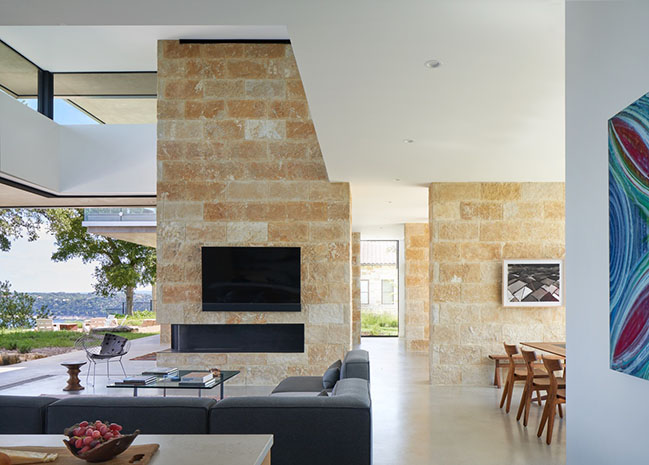
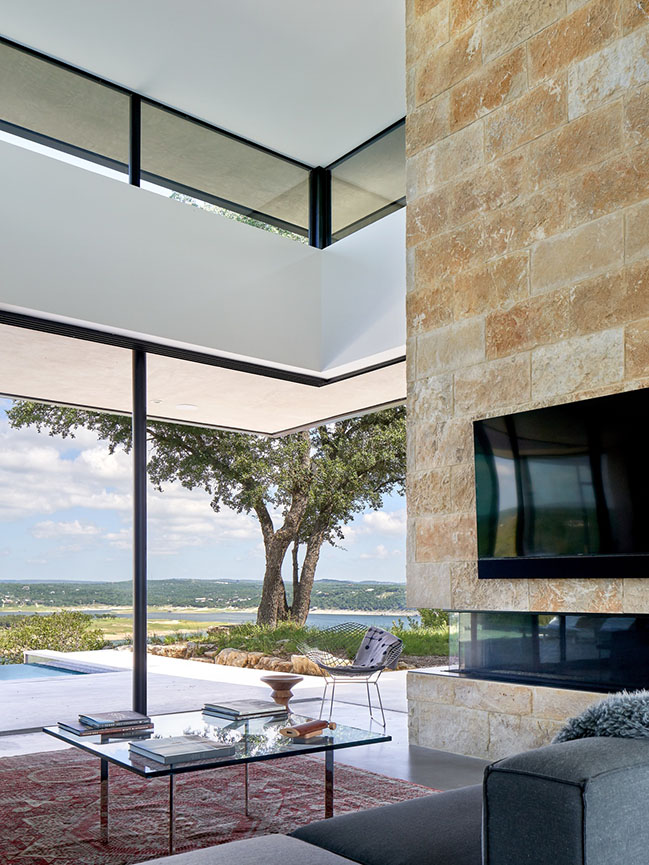
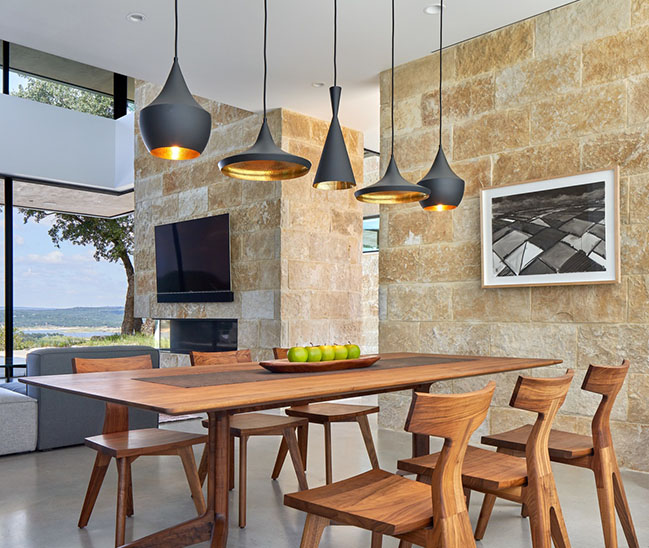
YOU MAY ALSO LIKE: TreeHaus by Park City Design+Build
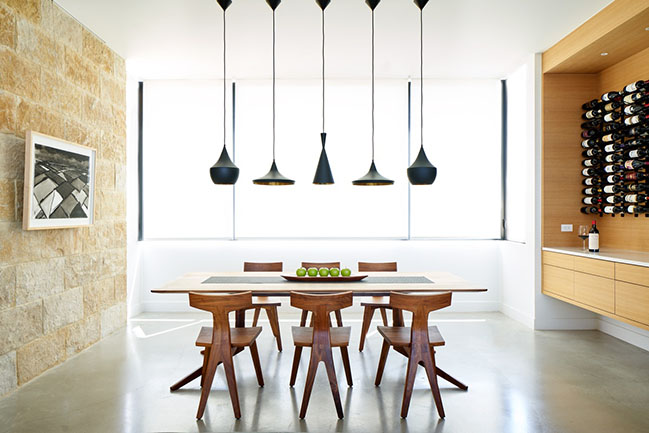
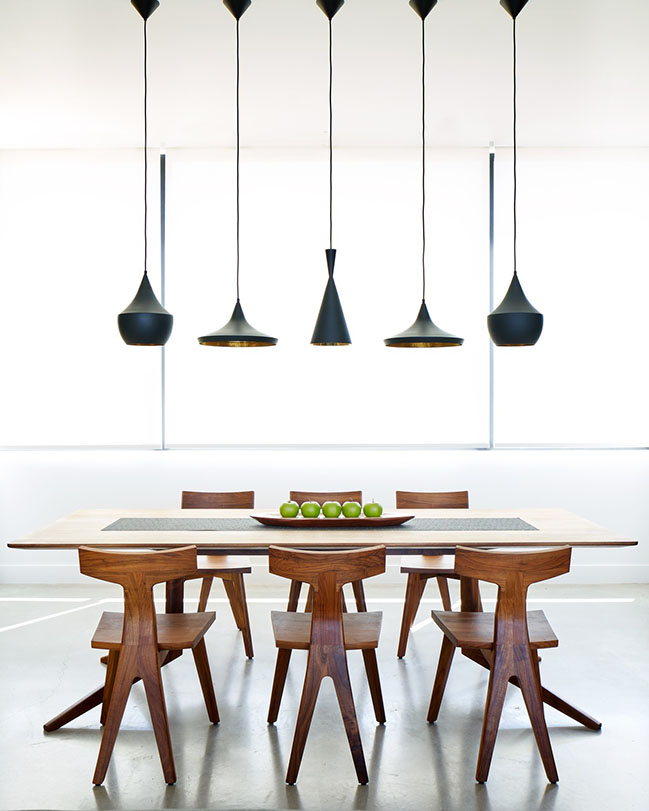
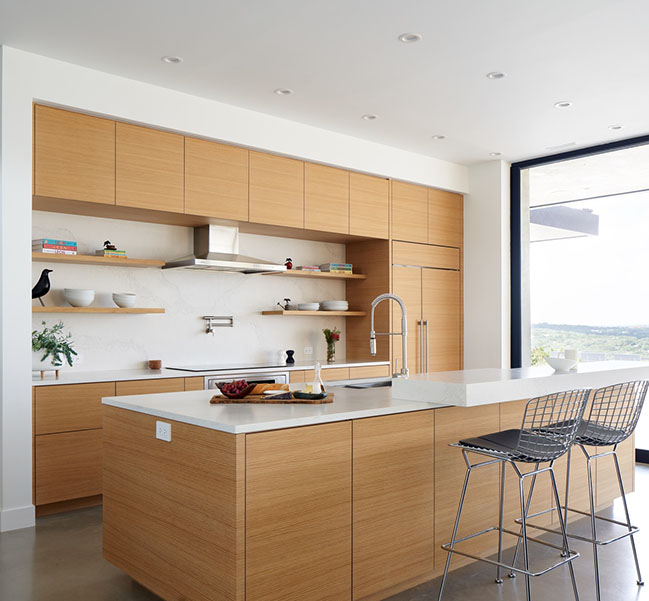
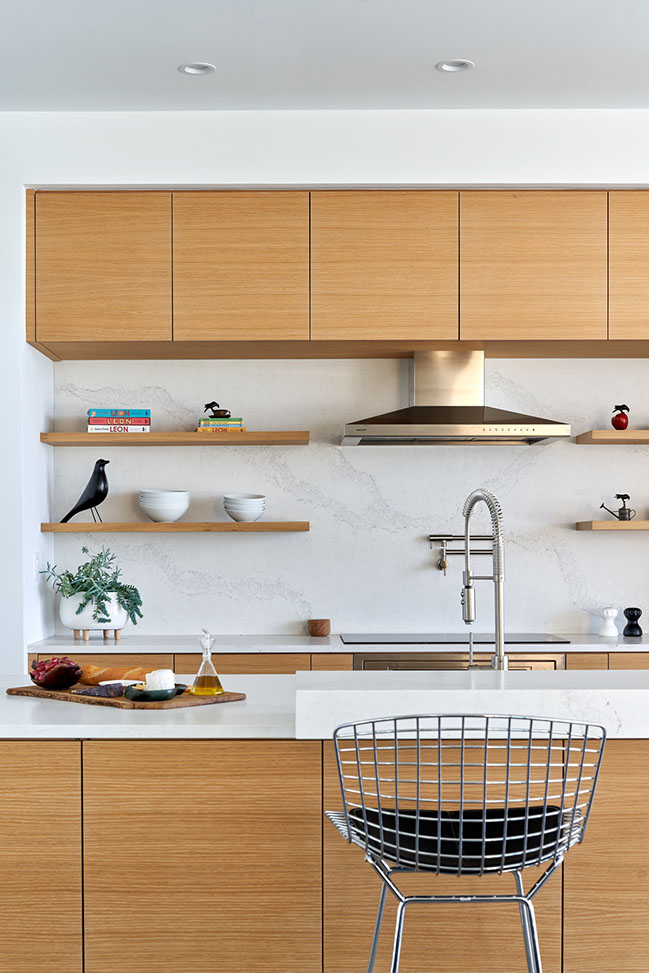
YOU MAY ALSO LIKE: New single-family residence in Los Angeles by FreelandBuck
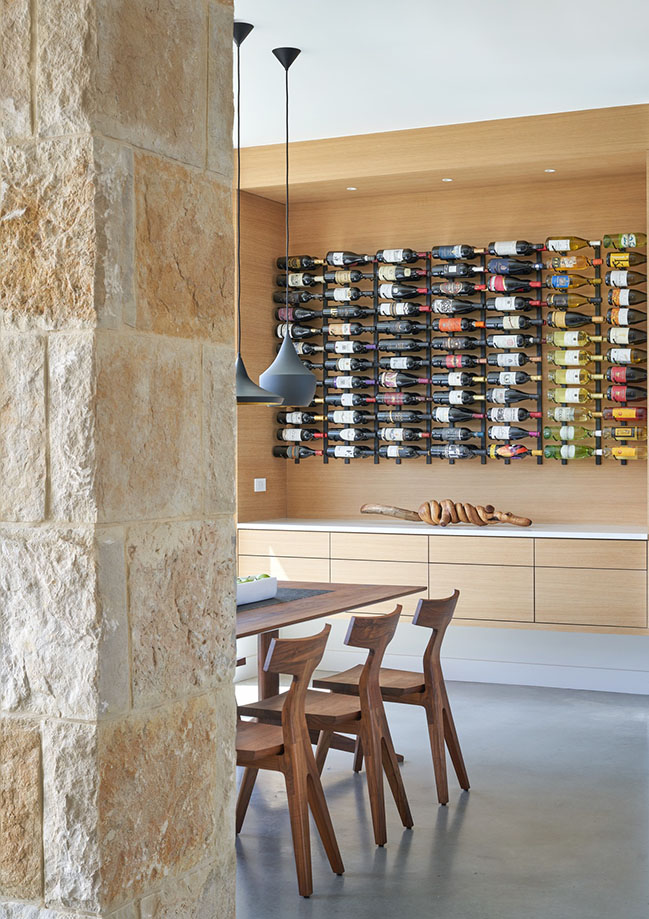
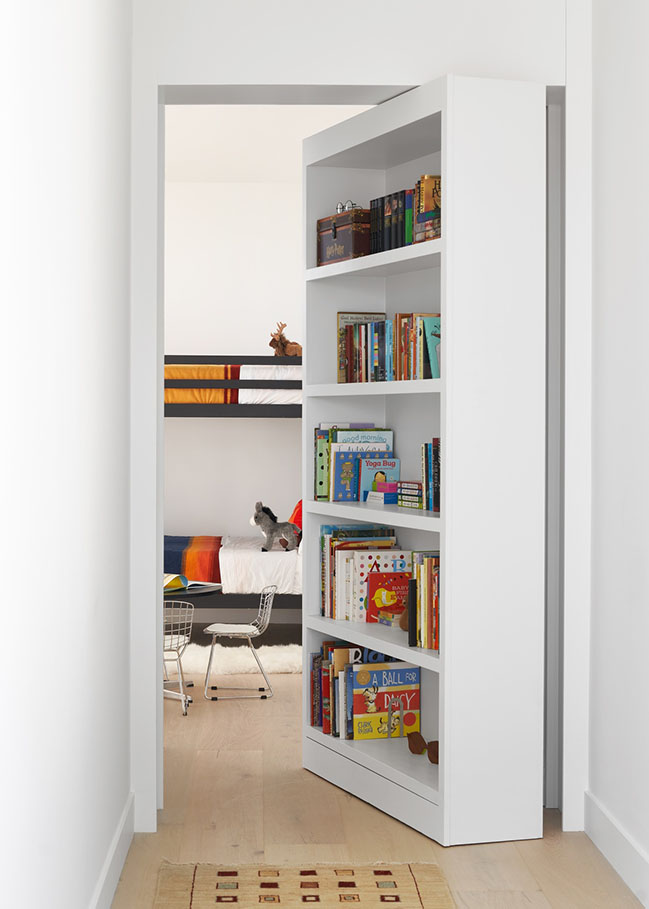
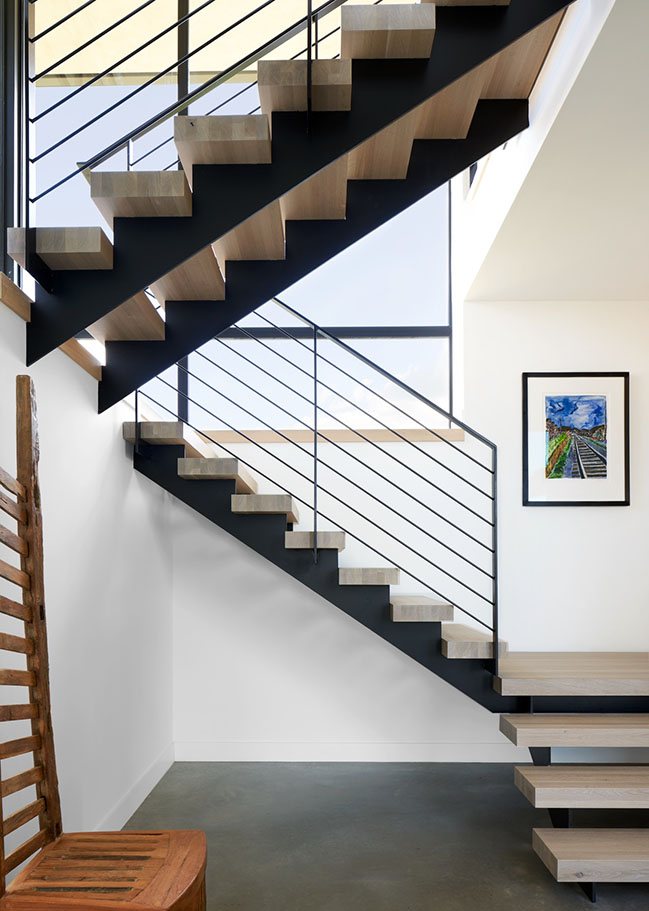
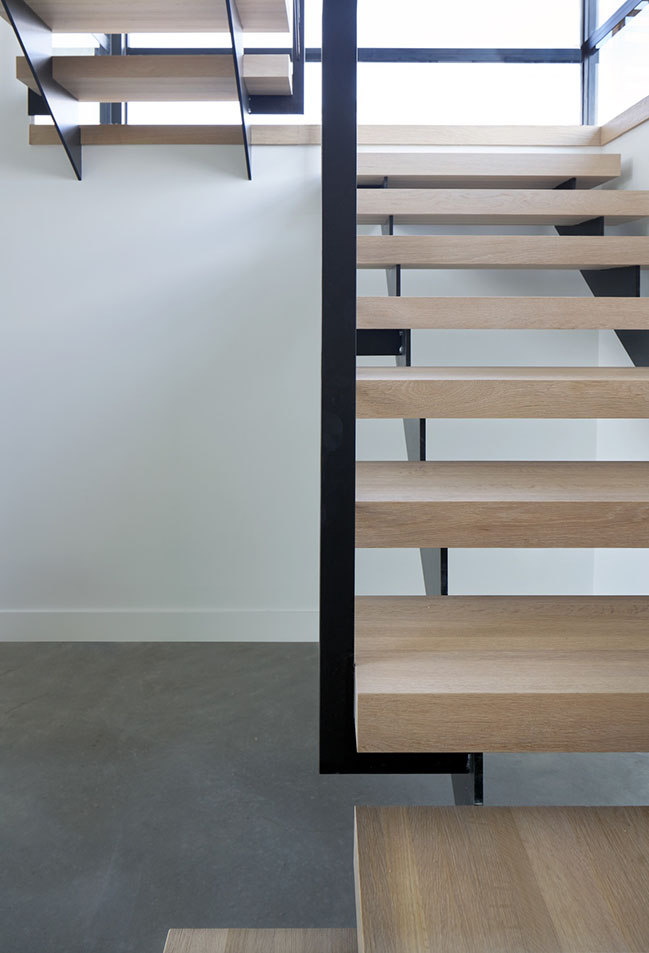
YOU MAY ALSO LIKE: Sencillo Beach House in Lagos by cmDesign Atelier
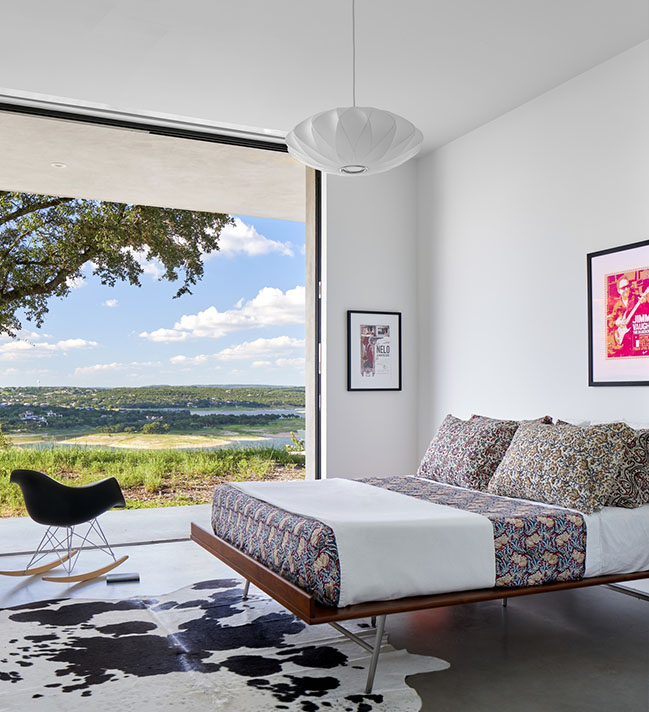
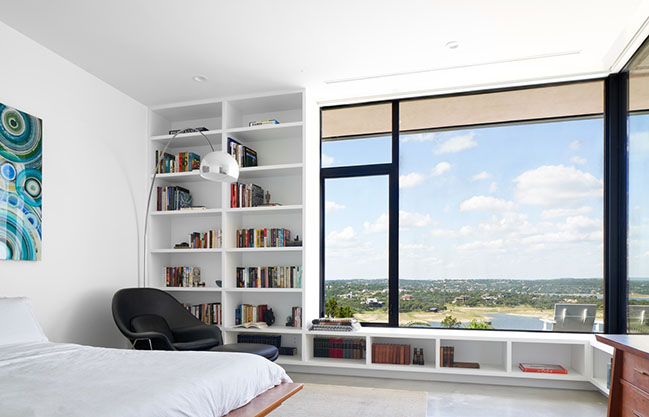
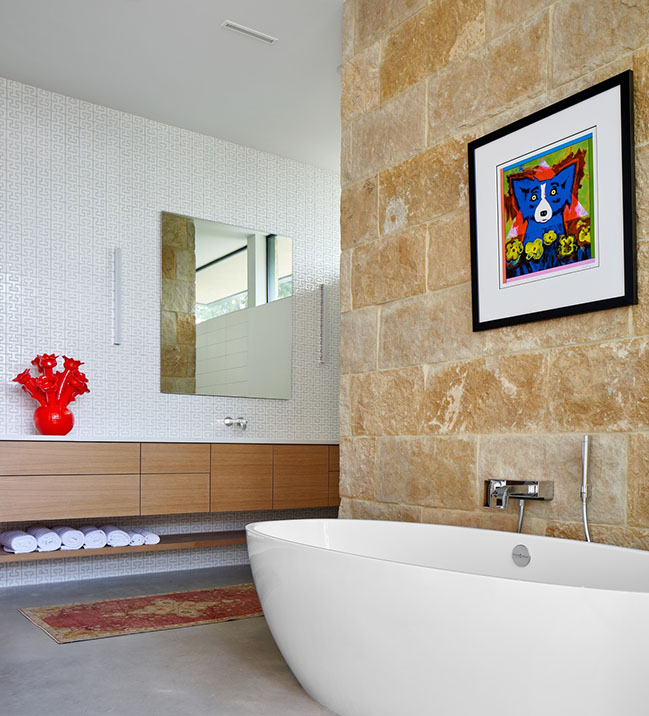
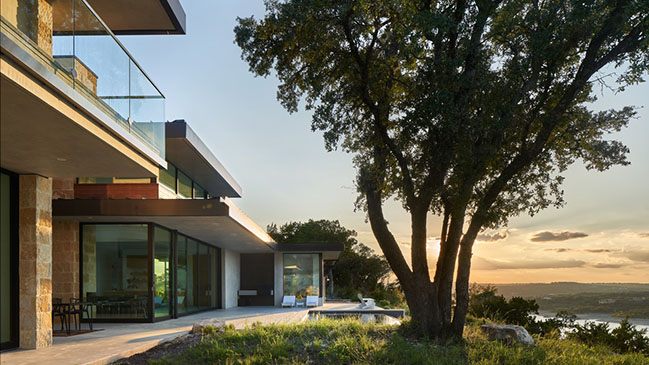
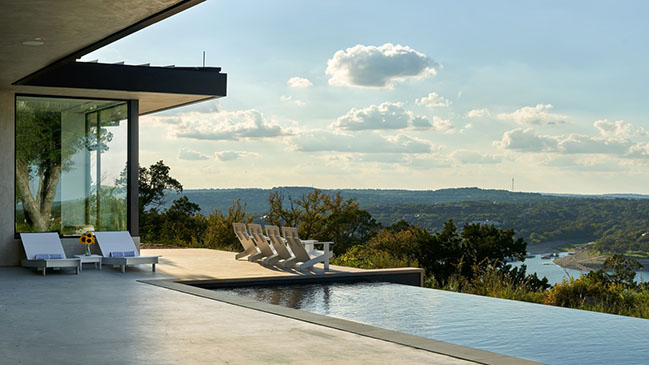
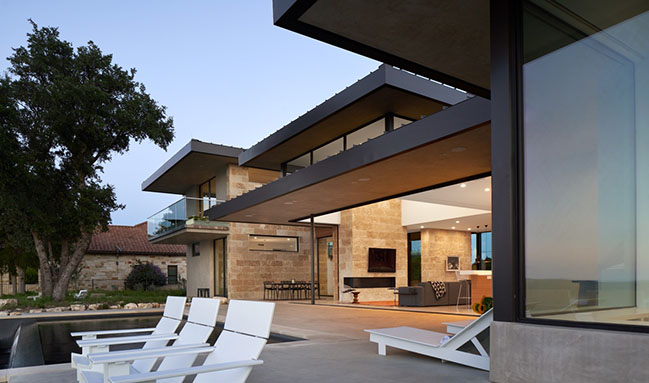
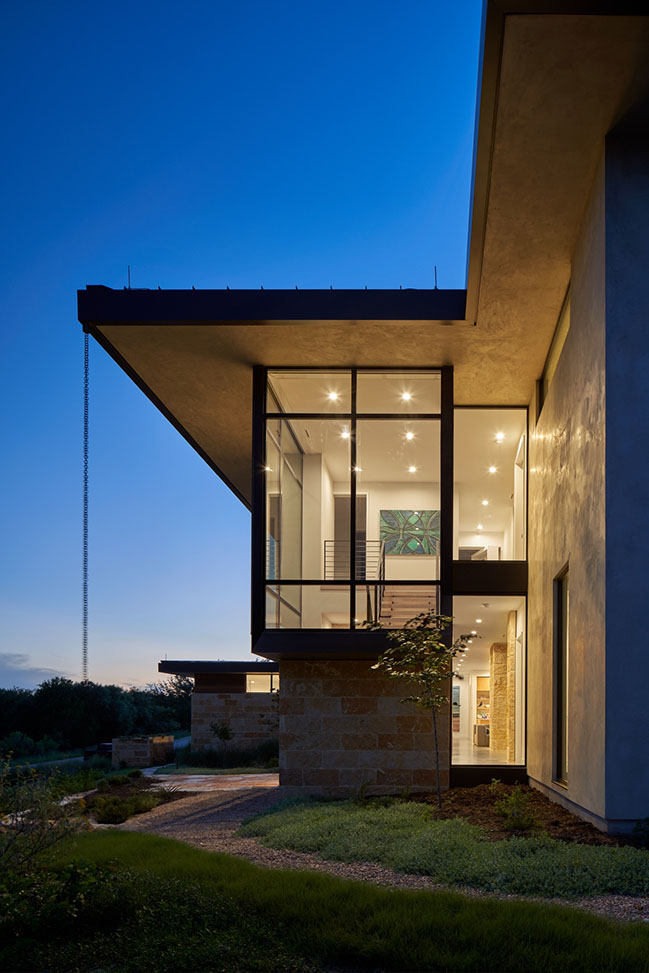
Lago Vista by Dick Clark + Associates
02 / 25 / 2020 This project was a true evolution of design. The owners originally approached DC+A about 10 years ago to design an informal home on their narrow cliff-side lot...
You might also like:
Recommended post: Pottery House by NJ+ Arquitects
