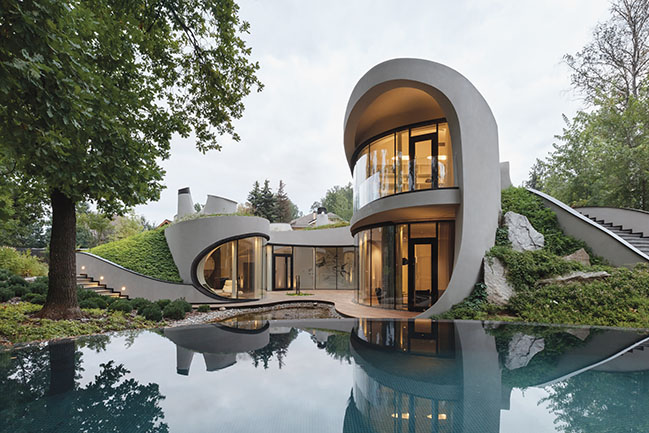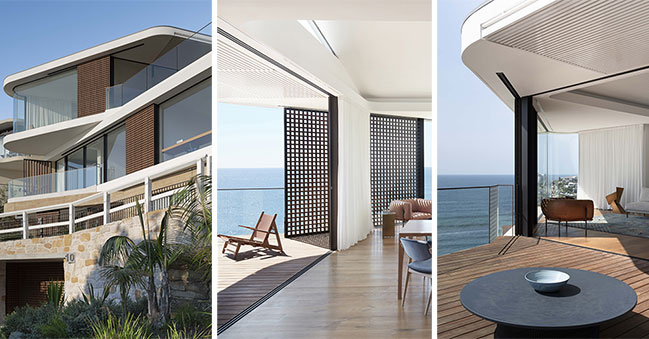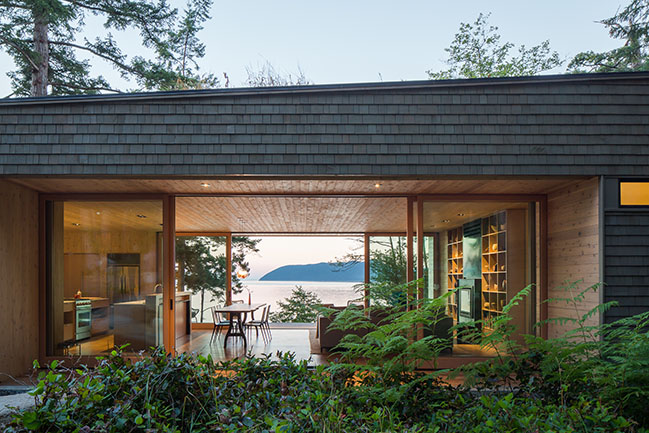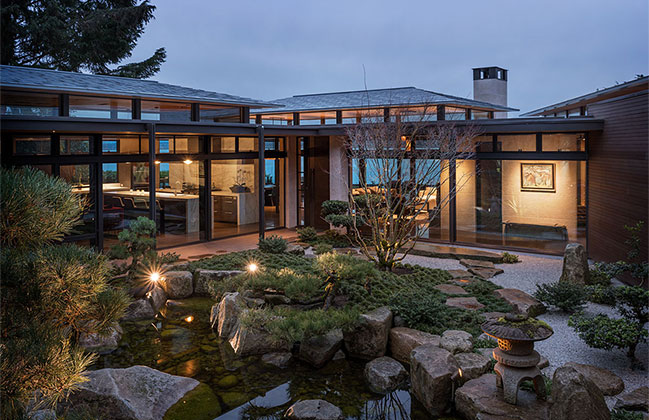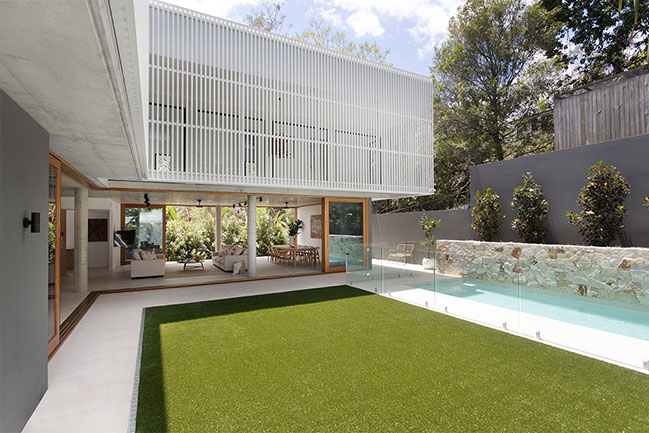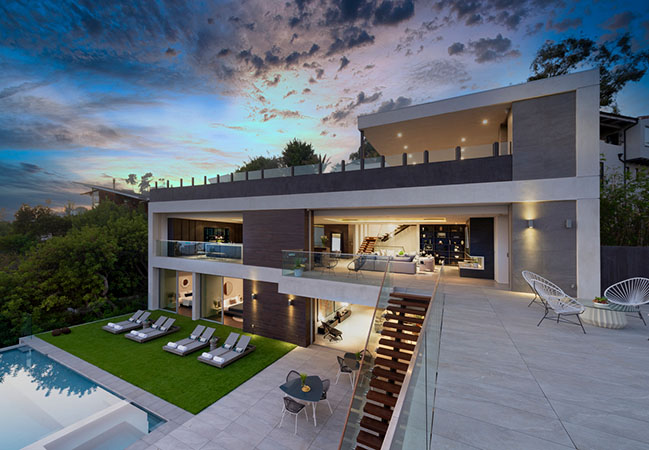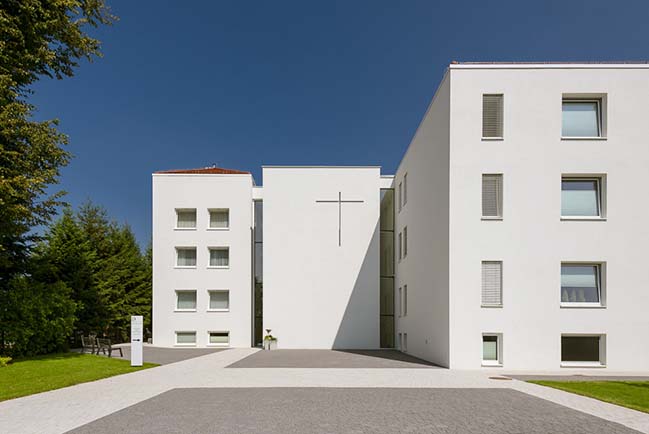02 / 15
2020
The House in El Vedat is located in a residential area around Valencia. The shape of the plot is geometrically perfect and its topographic conditions are favourable for the development of the project.
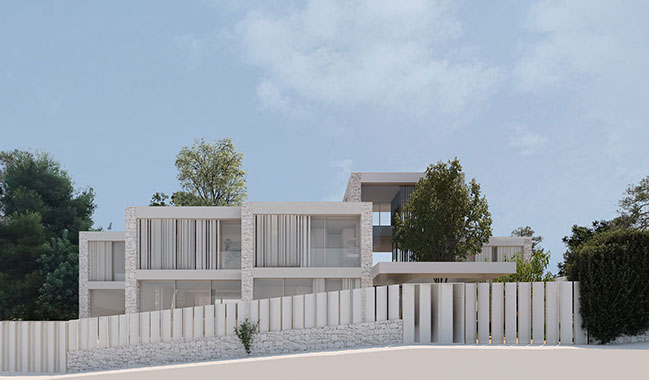
Architect: Ramón Esteve Estudio
Location: Valencia, Spain
Year: 2019
Area: 1,065 sq.m.
Project Team: Estefanía Pérez, Jacobo Mompó, María Parra, Cristina Calpe
Collaborators REE: Tudi Soriano, Pau Raigal
Collaborators: Temcco Sistemas y Estructuras, Índigo Ingeniería
Technical Architect: Emilio Pérez, Carolina Tarazona
Project Manager: Toni Mansilla

From the architect: The house has been designed as a robust, solid and massive container that protects a fluid, light and bright interior. The planned interplay between complementary contrasts generates a fortress-like, bunker-like volume. The stone elements seem longer and more slender due to the long cantilevered canopies that counterpoint the different heights in the house.
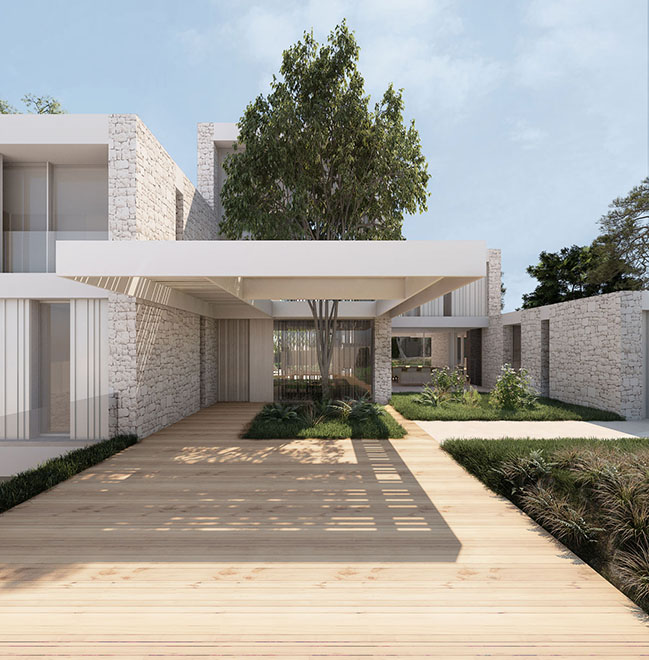
The boxes that form the house are set back one from another and they grow horizontally and vertically in order to generate a set of volumes that recalls a stone topography. The garden generated serves as the backdrop for the different interior spaces. The separation between the central volumes allows creates a central courtyard that articulates the floor layout and allows visual connection between different spaces.
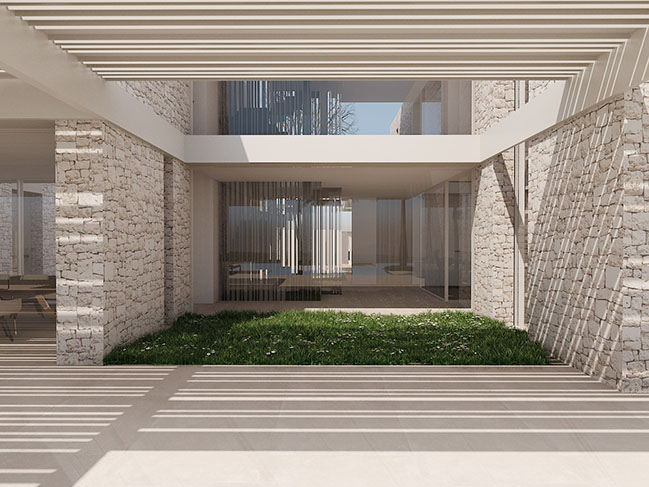
The vertical elements that support the house are made of large stone masonry walls, while the lighter horizontal elements combine white concrete and white lacquered steel. The interior is dominated by bright, light-coloured wood combined with darker hints, bringing distinction and sophistication.
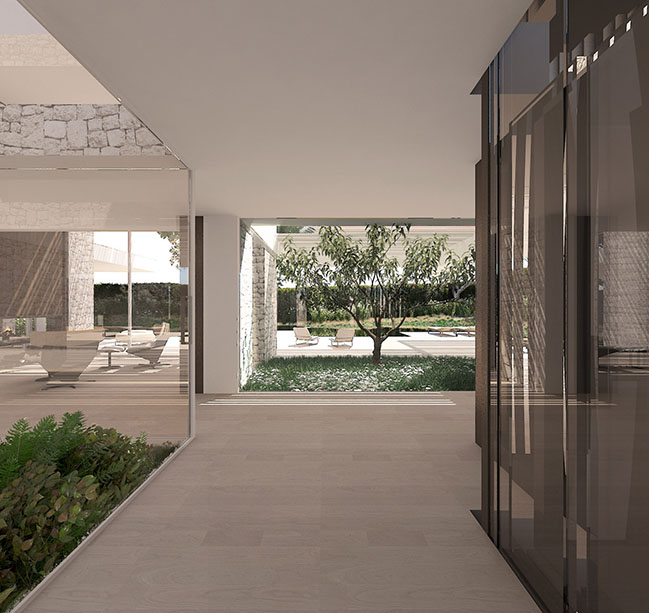
The entrance of the house is in the centre of the façade, under a large cantilevered canopy. The core containing the staircase and the elevator has been conceived as a sculptural element that dominates the hall and is clearly visible from the rest of the house. The day rooms are aligned consecutively, always maintaining the visual and spatial connection between them. There is an indoor pool connected to the day area.
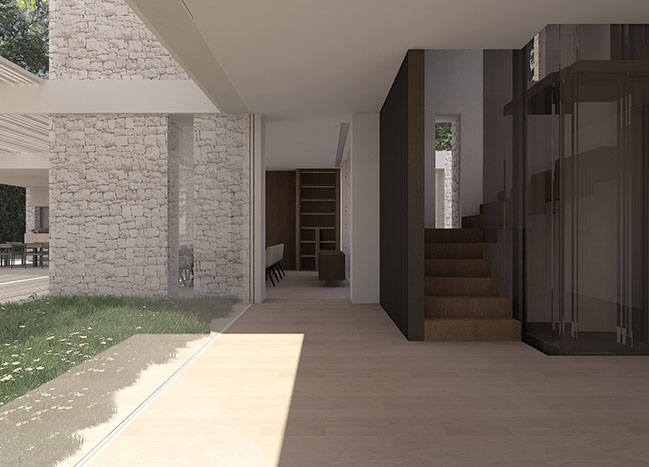
The bedrooms are located on the first floor and there is a small studio in a lookout that crowns the building. The large outdoor pool visually enlarge the space as it mirrors the garden while cooling the atmosphere.
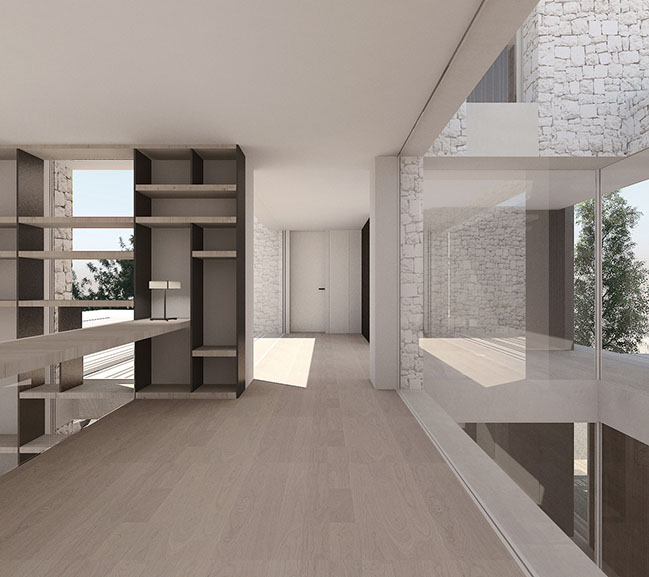
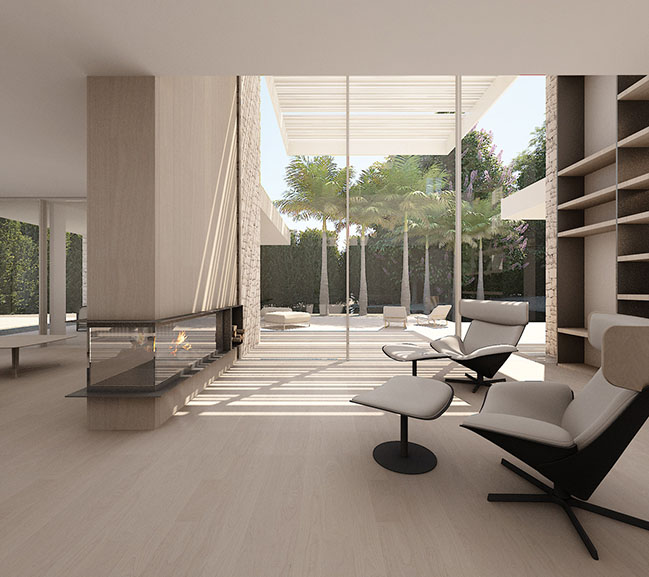
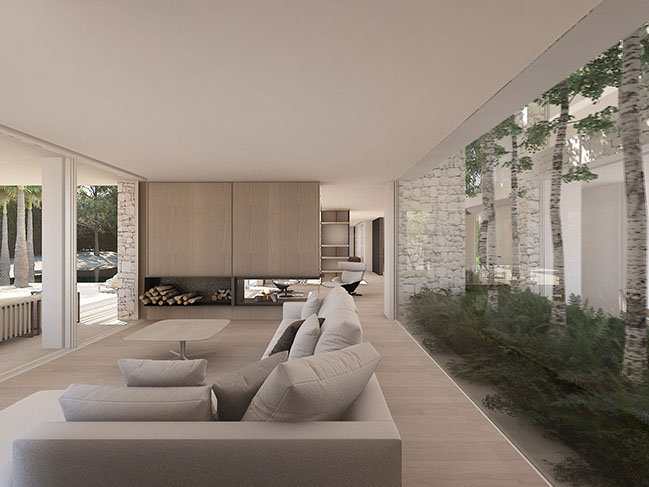
YOU MAY ALSO LIKE: Madrigal House by Ramón Esteve Estudio
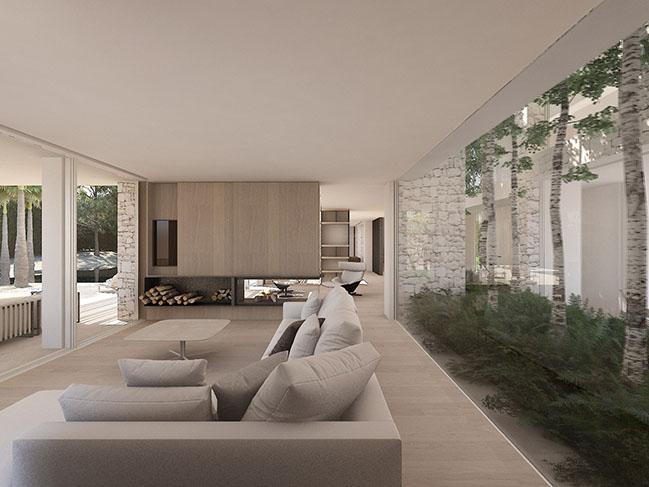
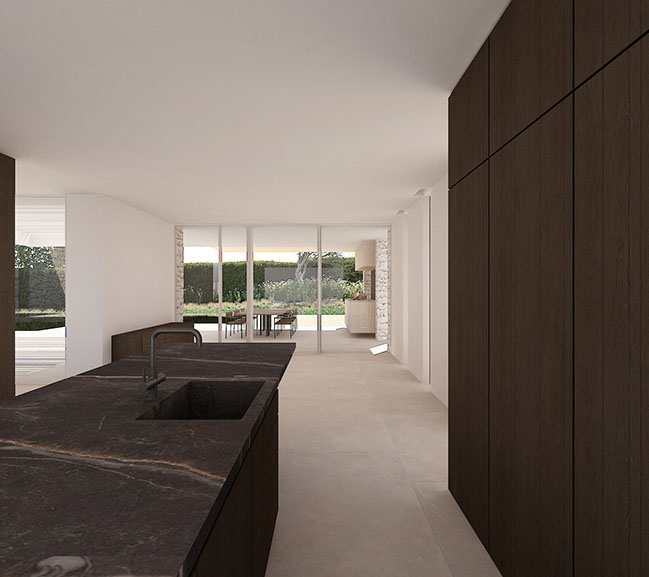
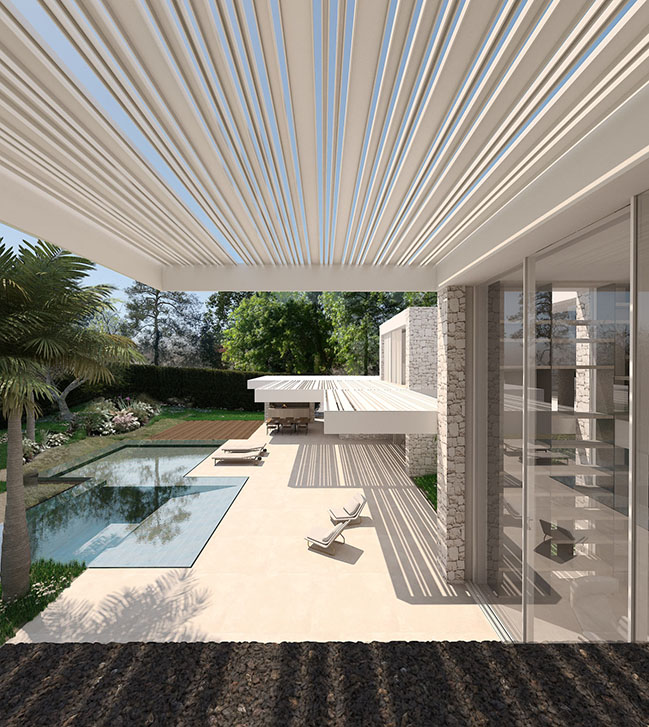
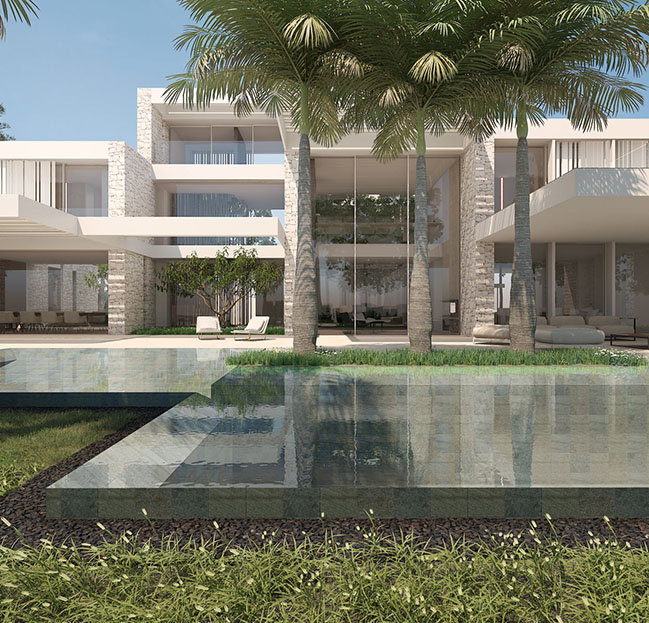
YOU MAY ALSO LIKE: House in La Cañada by Ramón Esteve Estudio
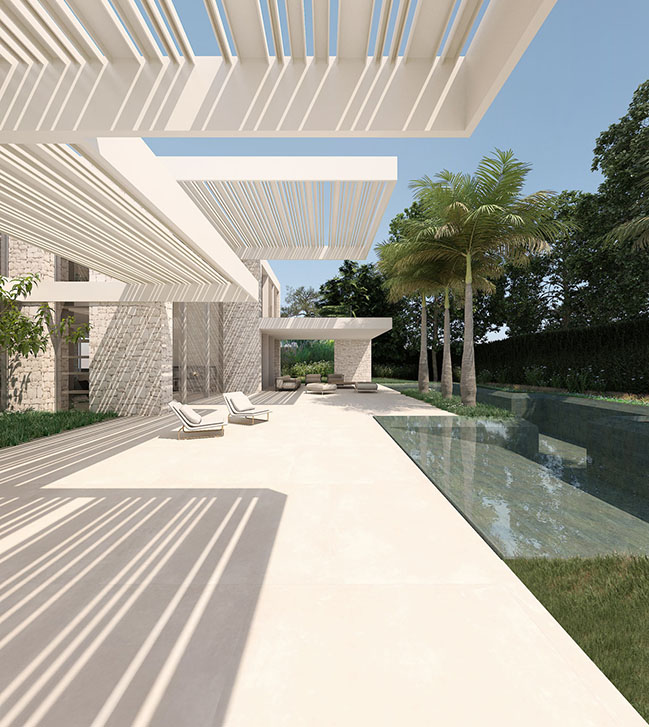
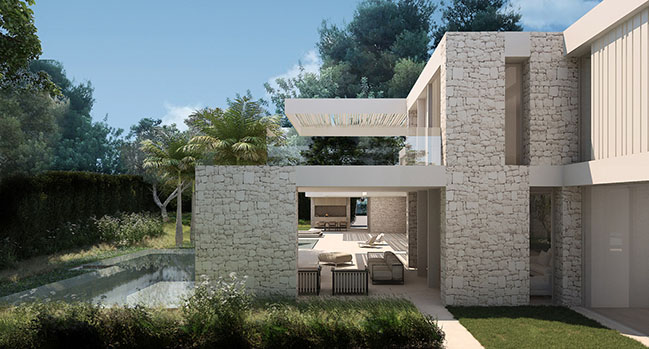
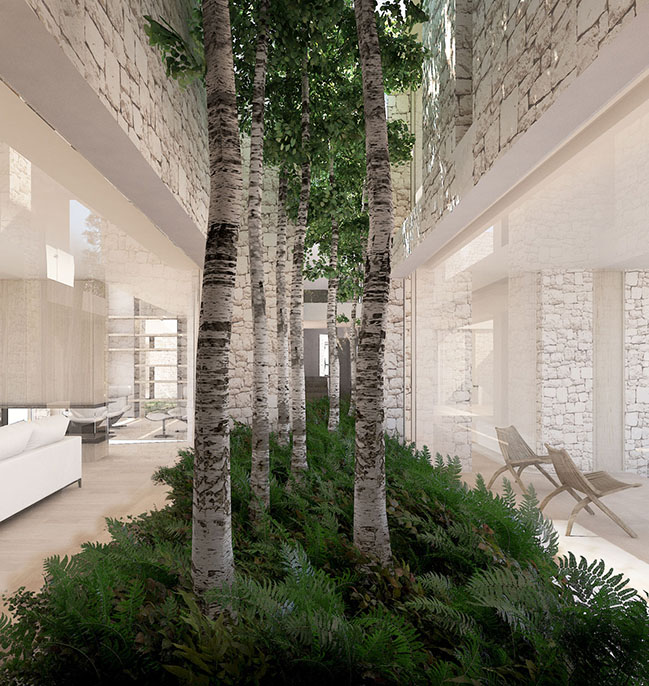
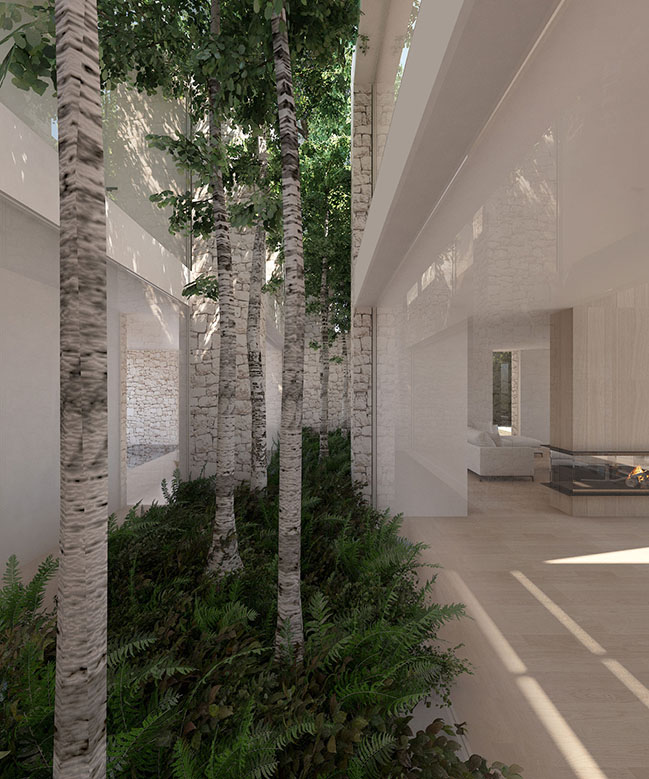
YOU MAY ALSO LIKE: House in Rubielos de Mora by Ramón Esteve Estudio
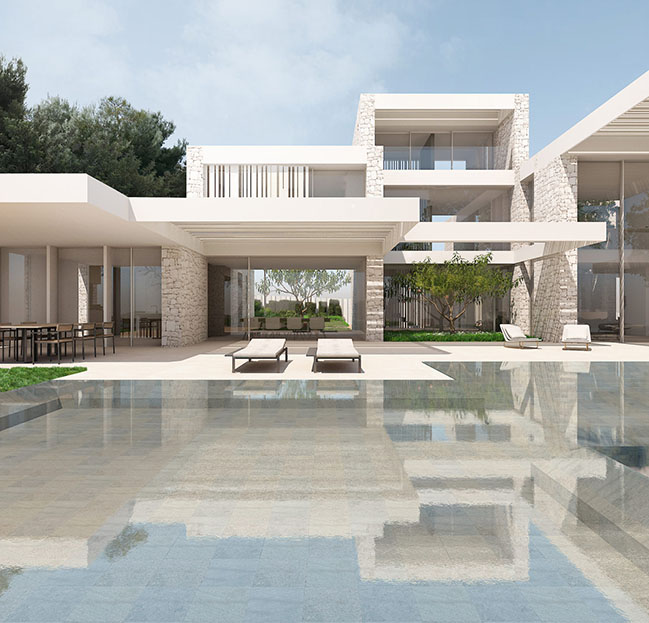
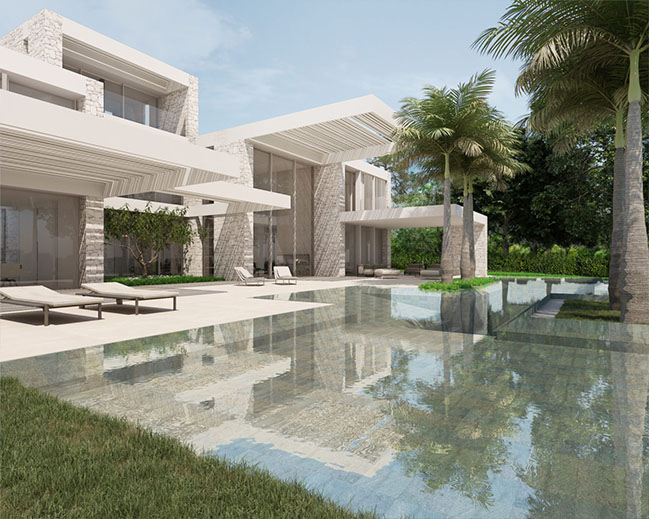
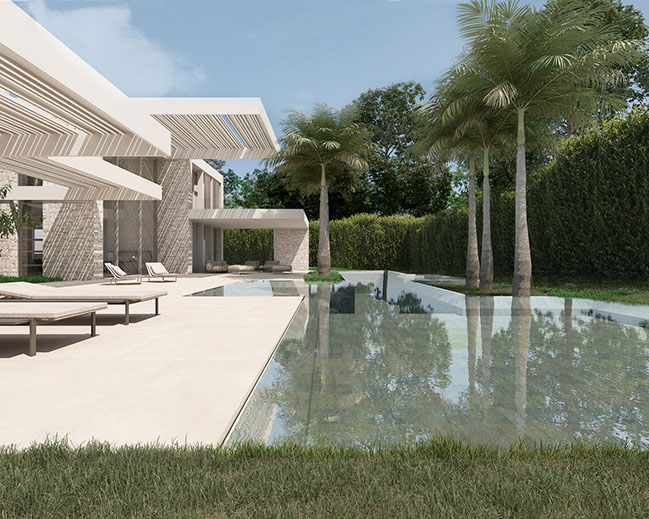
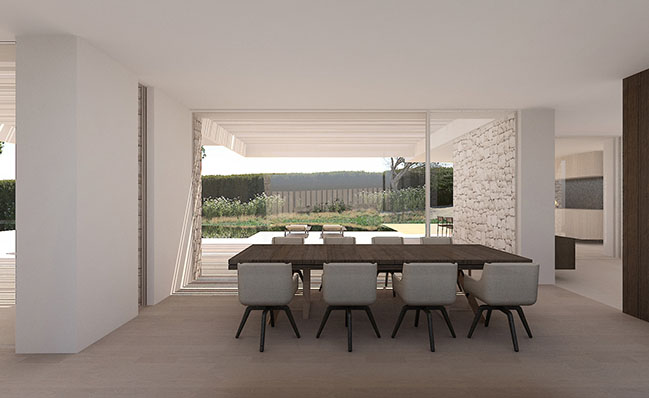
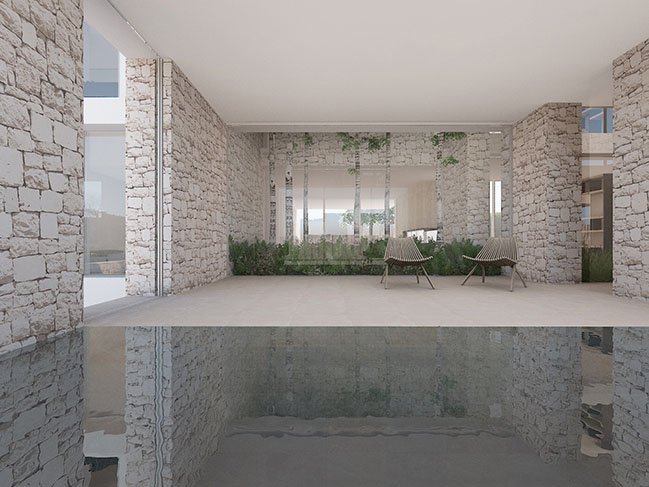
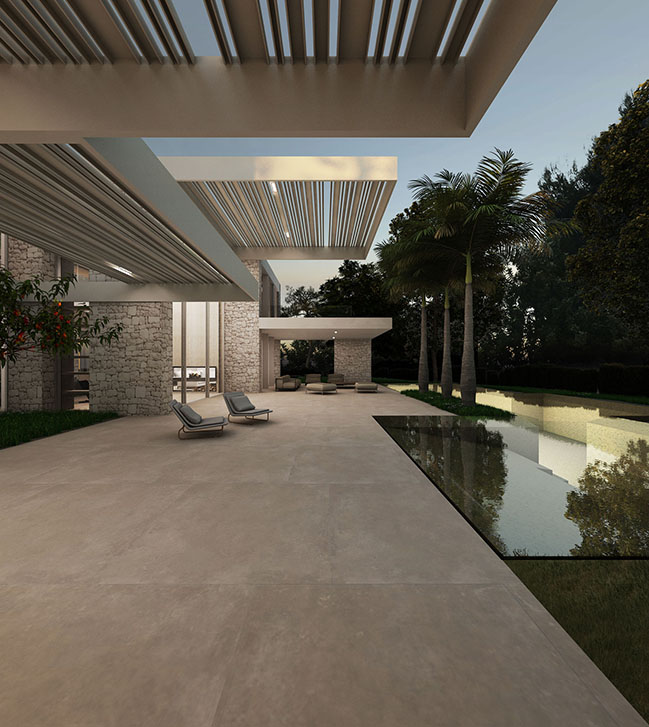
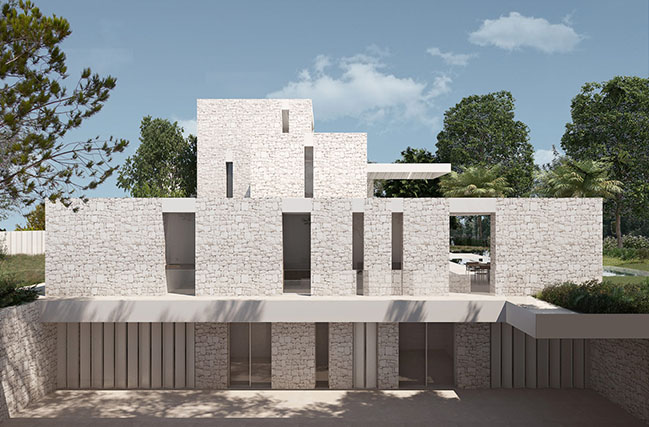
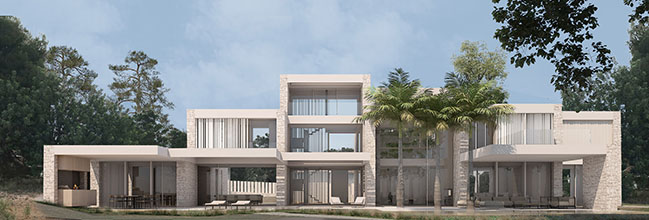
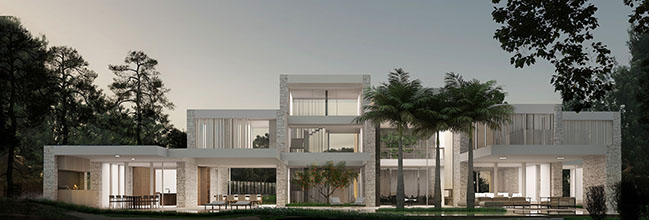
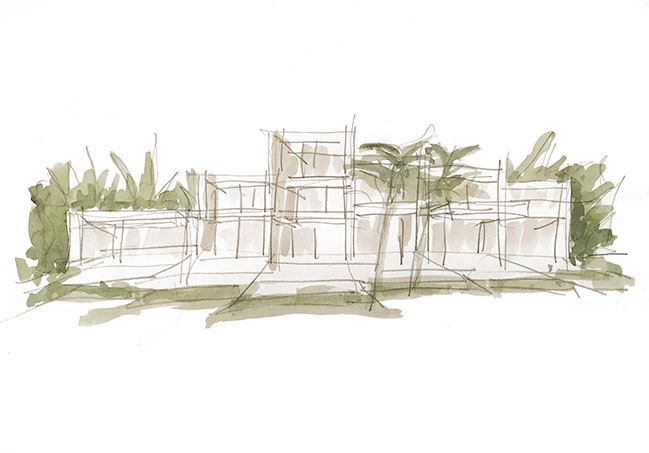
House in El Vedat by Ramón Esteve Estudio
02 / 15 / 2020 The House in El Vedat is located in a residential area around Valencia. The shape of the plot is geometrically perfect and its topographic conditions...
You might also like:
Recommended post: Monastery of the Sister of St. Francis by PORT
