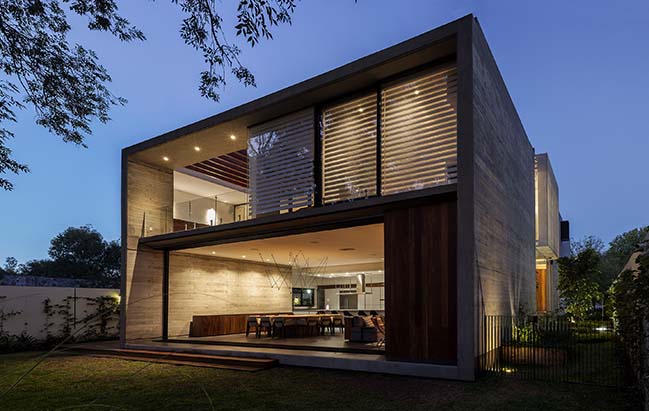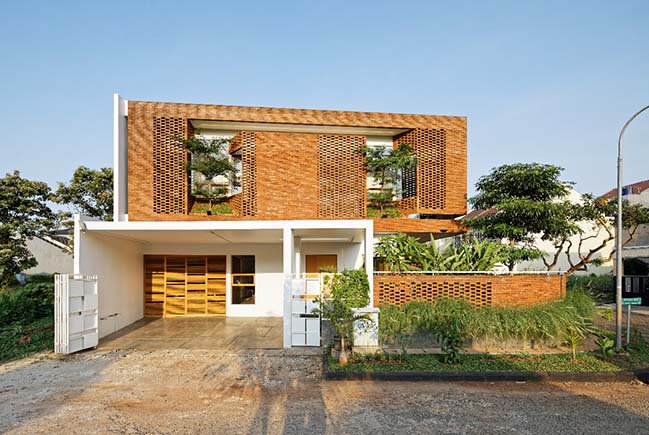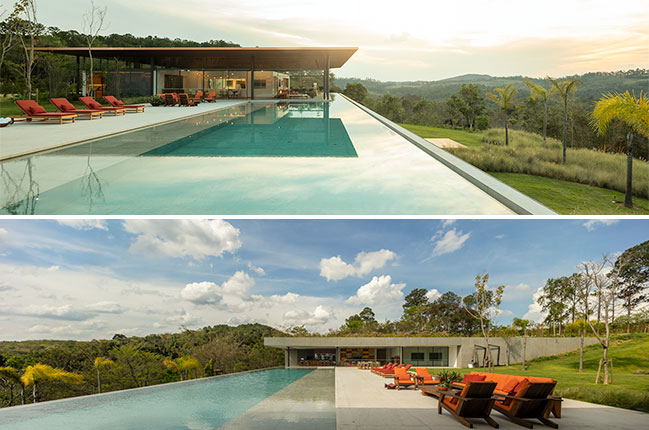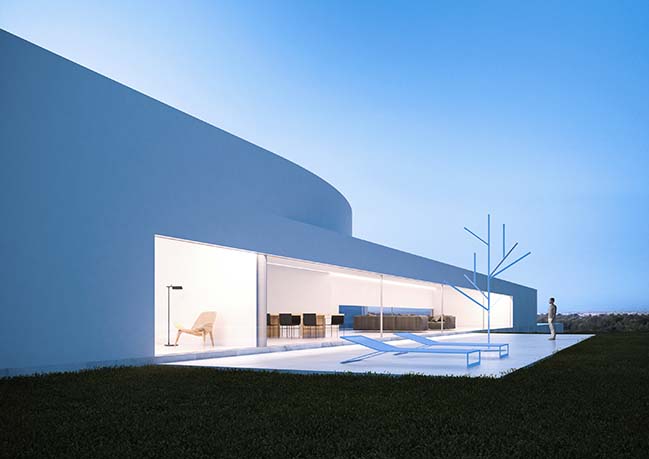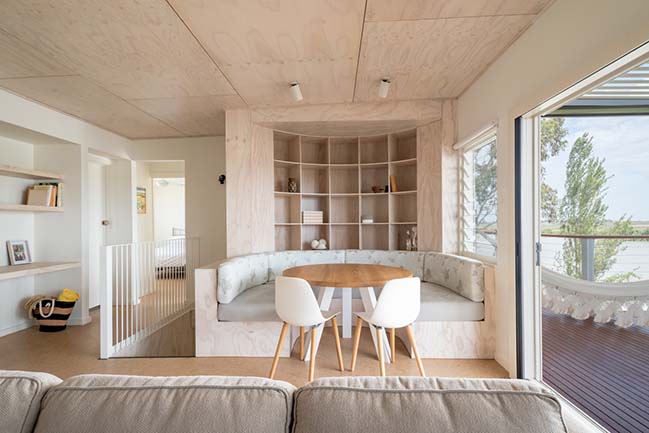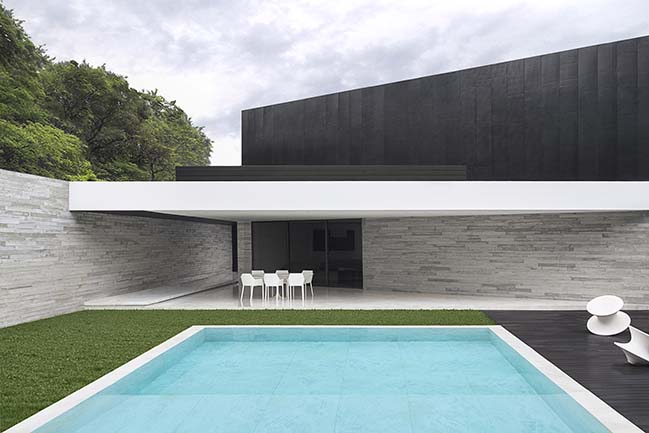03 / 29
2019
Motu Arquitectos designed a house committed to the needs of the new residents while conserving the unique identity and memory of the place.
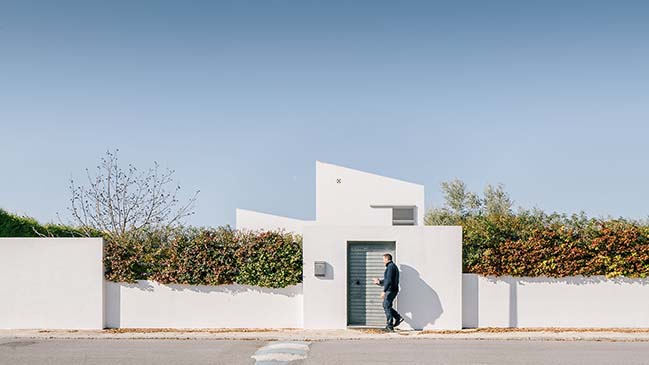
Architect: Motu Arquitectos
Location: Atarfe, Granada, Spain
Year: 2019
Built surface area: 205 sq.m.
Photography: imagensubliminal
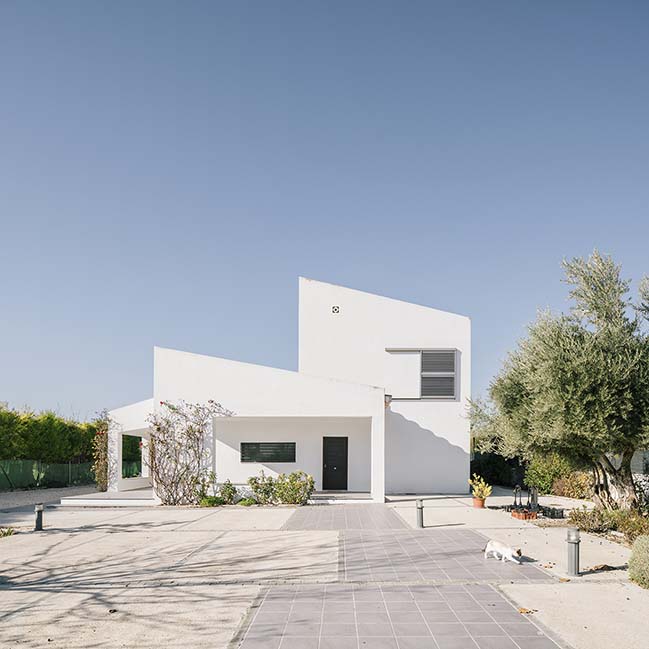
From the architect: There are two emotions that we feel it is important to share to describe this project. The first was conveyed to us by the owner when she explained that what she needed was a home to enjoy as a grandmother in the same way that she enjoyed La Huerta, her old family home, as a daughter, and then as a mother. She told us about its materials, decks, the orientation of the porches...she even recalled the width and height of the comfortable stone benches her father's house had.
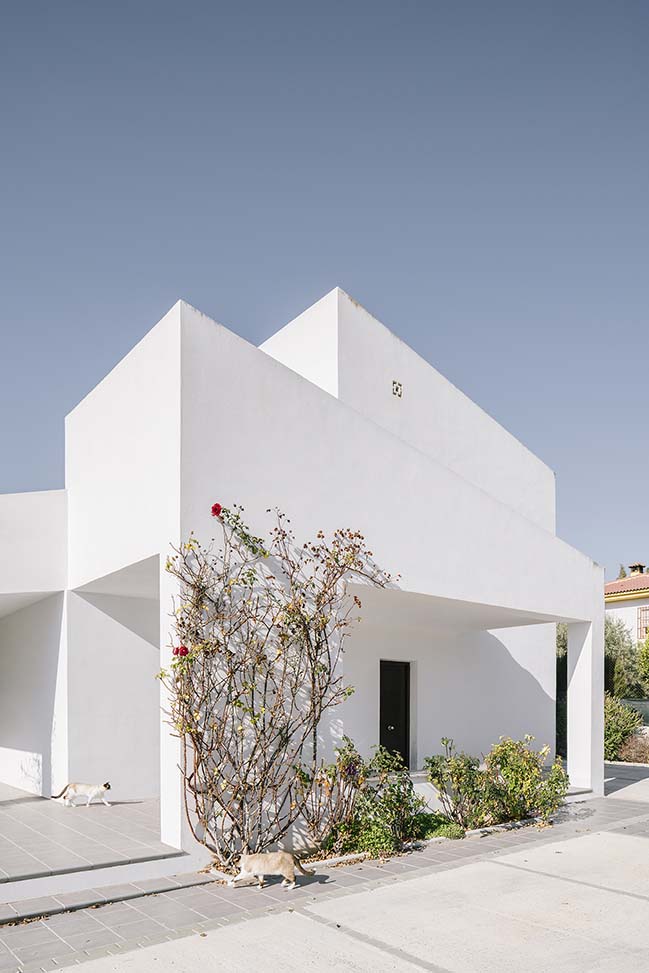
We experienced the second emotion during our first visit to the property, where we discovered that everything the eye could see was, in another era, a majestic olive grove dotted with farmhouses, haciendas and wineries. Exploring the nearby areas, we found architectural solutions emanating from centuries of constructive simplicity, prudence in the use of resources, and respect for the environment in which they are situated.
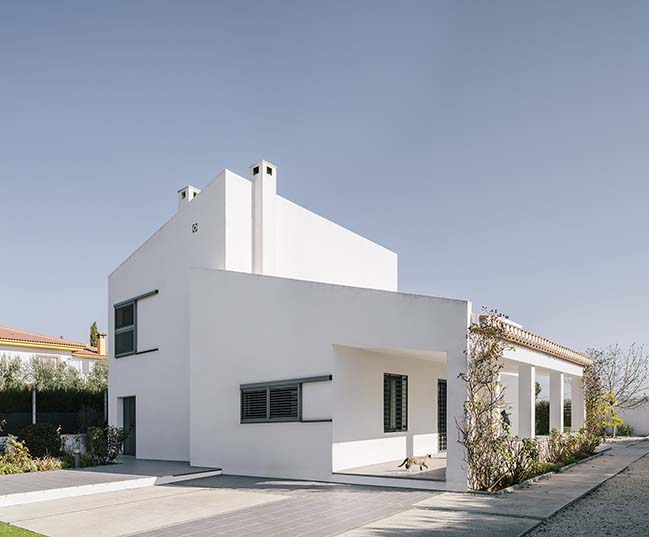
Guided by these emotions, we designed a house committed to the needs of the new residents while conserving the unique identity and memory of the place. The result is a building inspired by the elements typical of the traditional cortijada house found in Granada's vega, or fertile valley: an aggregation of simple volumes, white walls, alcoves, tiles, and interplays with the sun and shade.
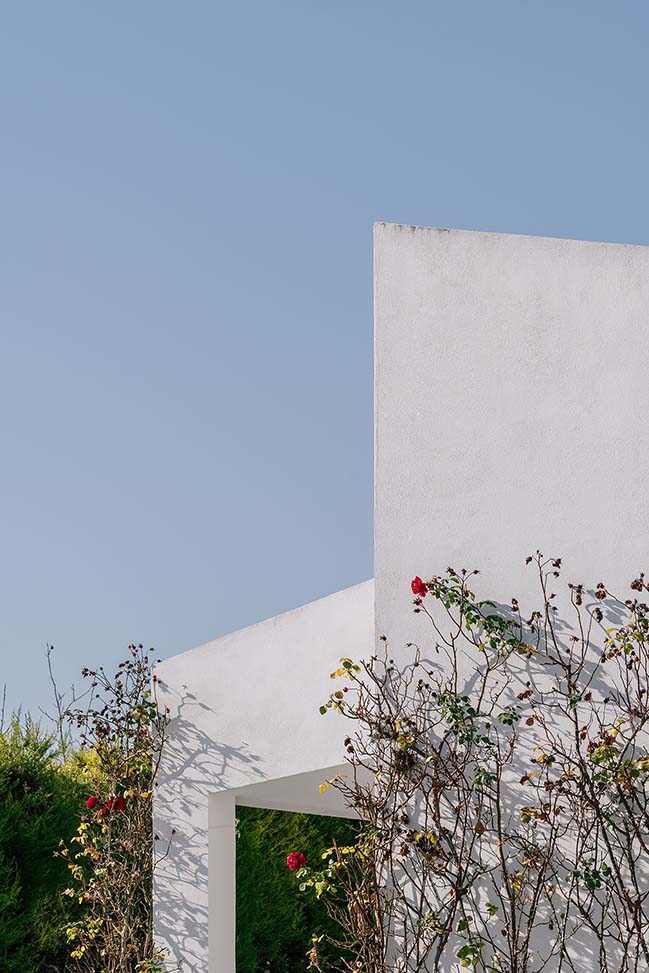
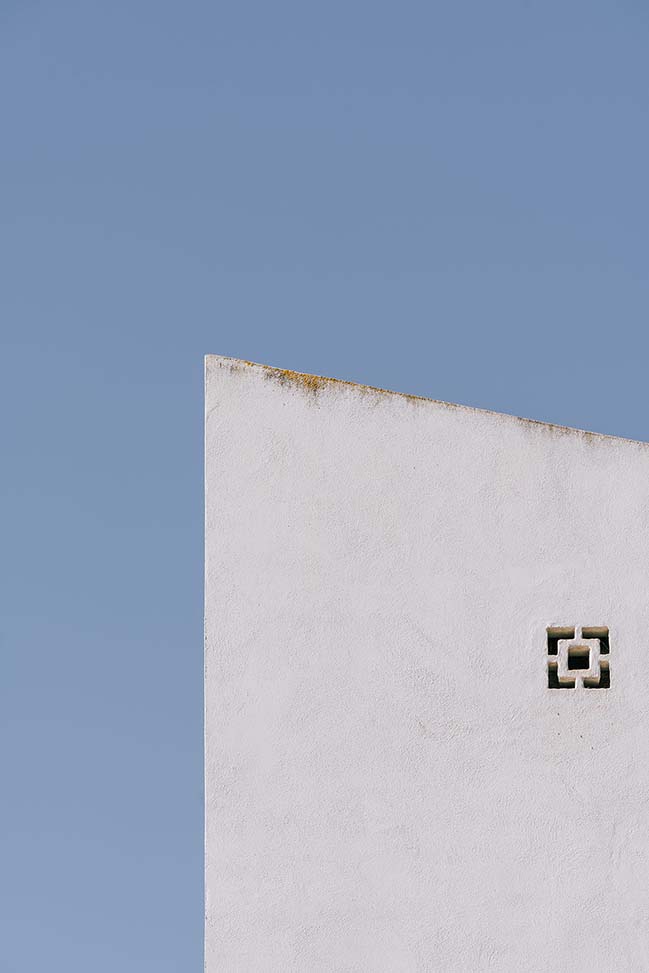
YOU MAY ALSO LIKE:
> Gavarres Weekend Home by ZEST architecture
> TINEL: Vacation Houses by SODAarhitekti
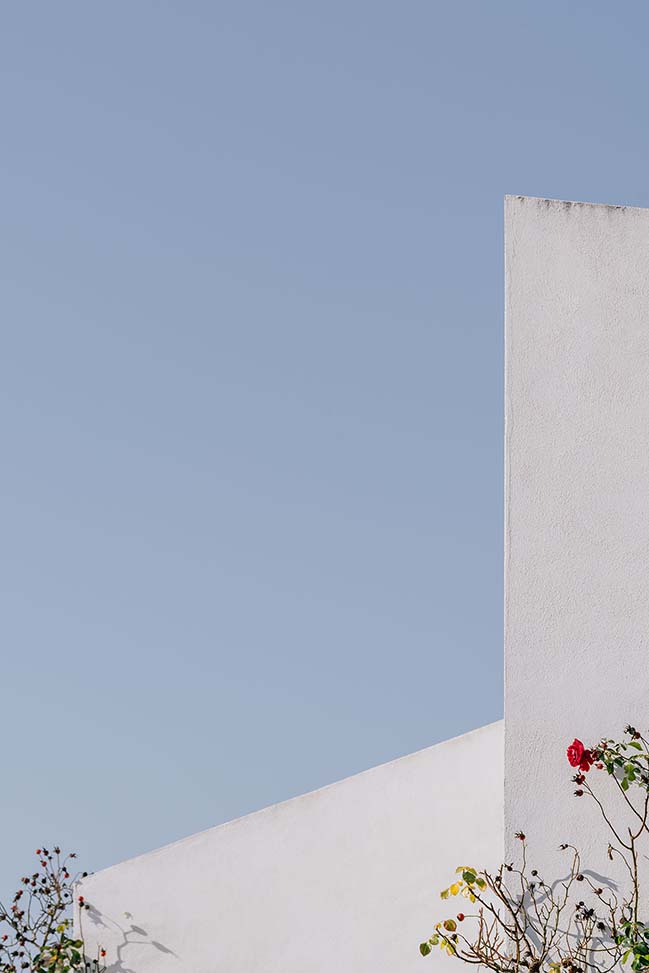
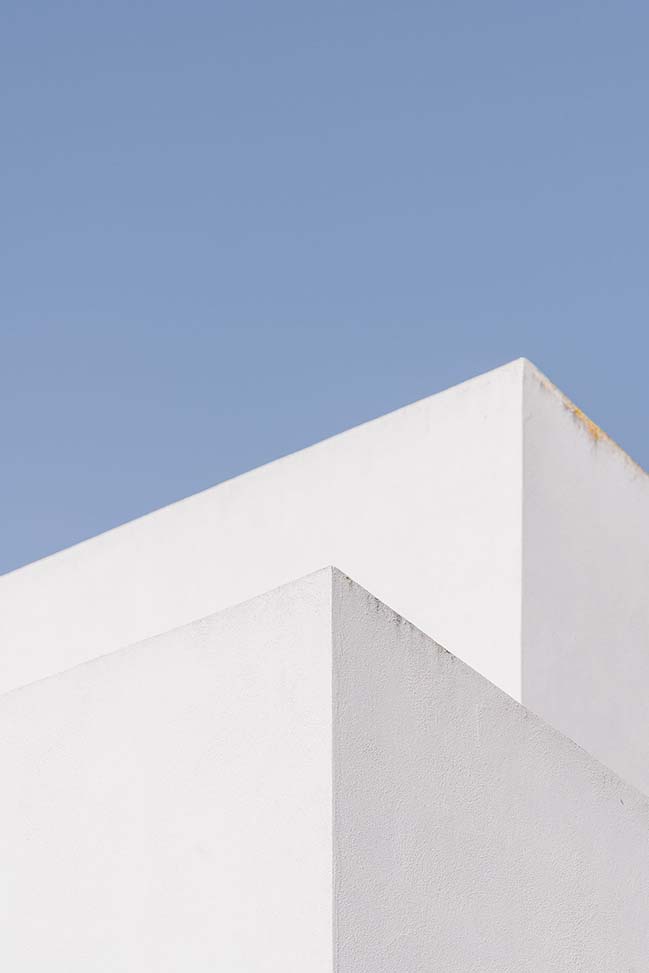
LH2 Weekend House by Motu Arquitectos
03 / 29 / 2019 Motu Arquitectos designed a house committed to the needs of the new residents while conserving the unique identity and memory of the place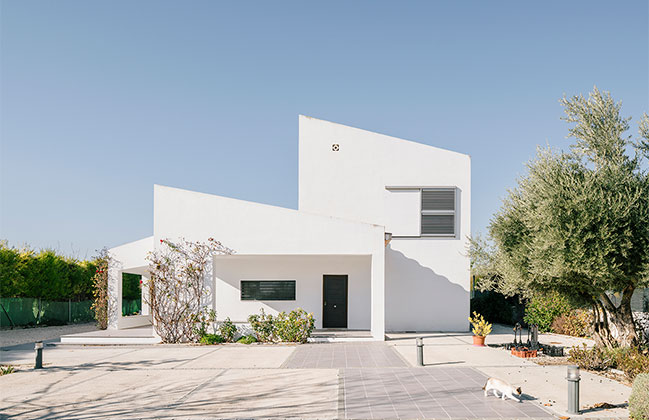
You might also like:
Recommended post: V2 House by Studio Guilherme Torres
