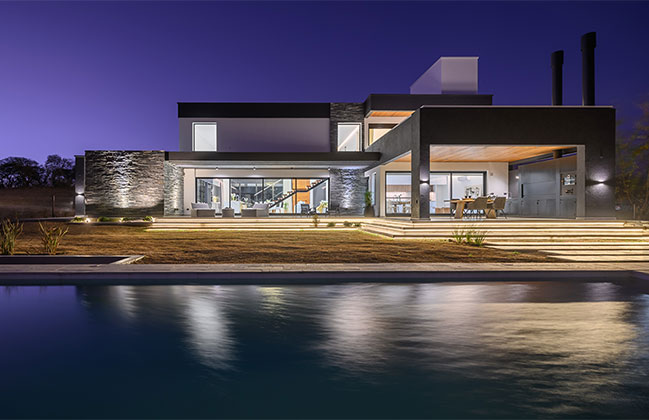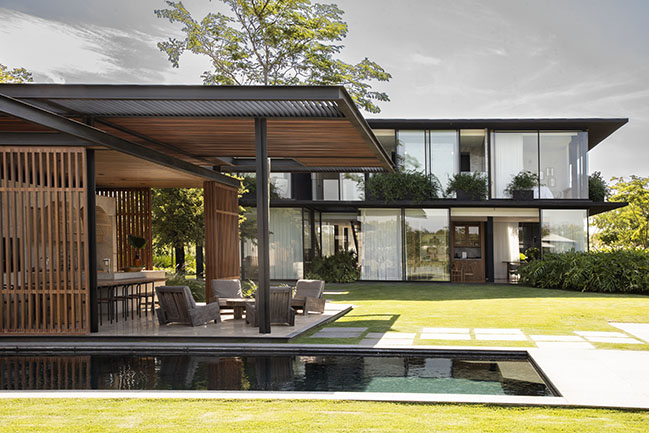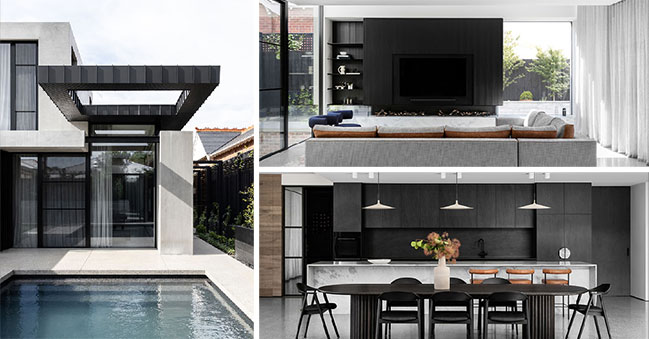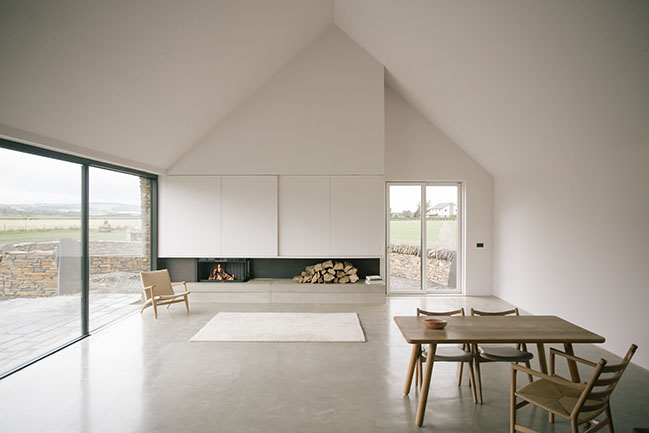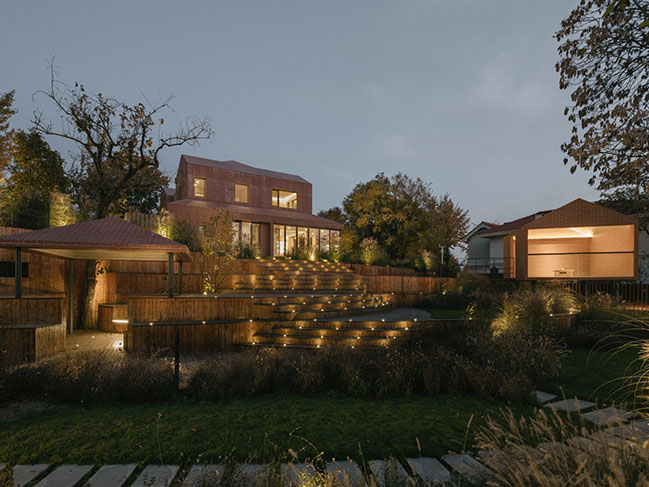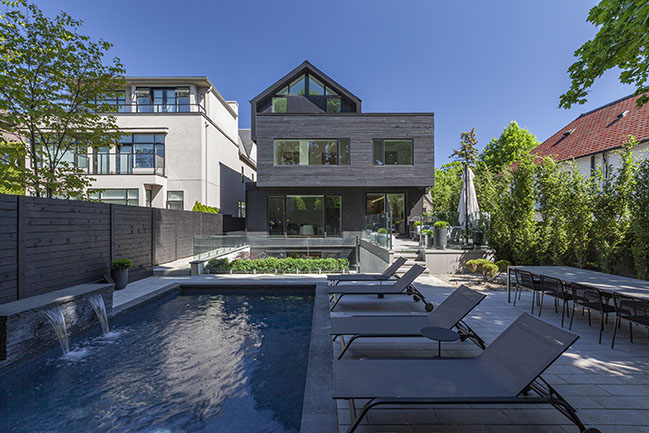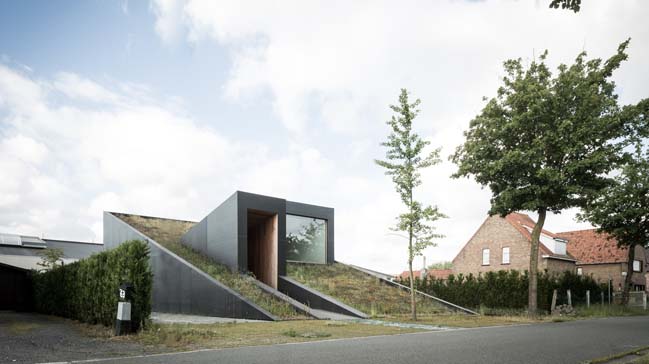08 / 11
2022
MI-1 is the first part of a triptych of three family homes along the Mille-Îles River in Laval. This first house, the brightest of the three, is clad in white bricks on which the seasons are painted, giving it a unique character in the neighborhood...

> Garnier Residence by Dupont Blouin Architects
> Stacked House by Atelier RZLBD
From the architect: Inspired by the vernacular language of Laval architecture at a time when the island was a resort area, the residence offers a contemporary reinterpretation of the traditional Canadian cottage with its gable roof.
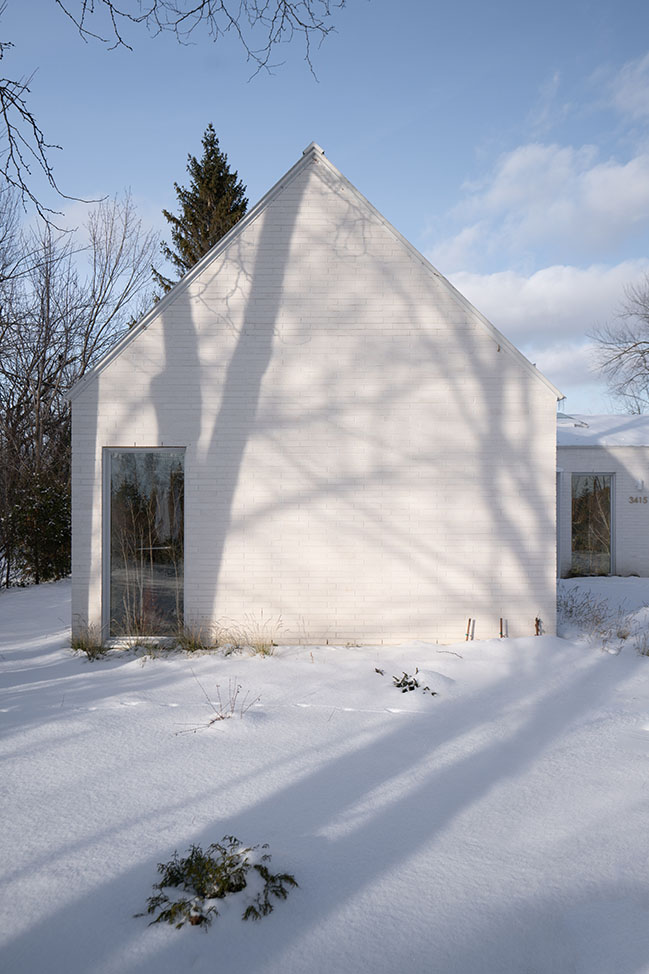
The three volumes composing the house each contain a part of the program. The volume parallel to the street contains the garage, the entrance hall and the living spaces, while the other two, perpendicular to it, includes the rest areas. The Main entrance is created in the intersection. The volume closest to the street, located on the first floor, includes two bedrooms and a bathroom. The other volume above it is intended for the master suite, giving it a more private and grandiose character with its cathedral roof and its view over the river.
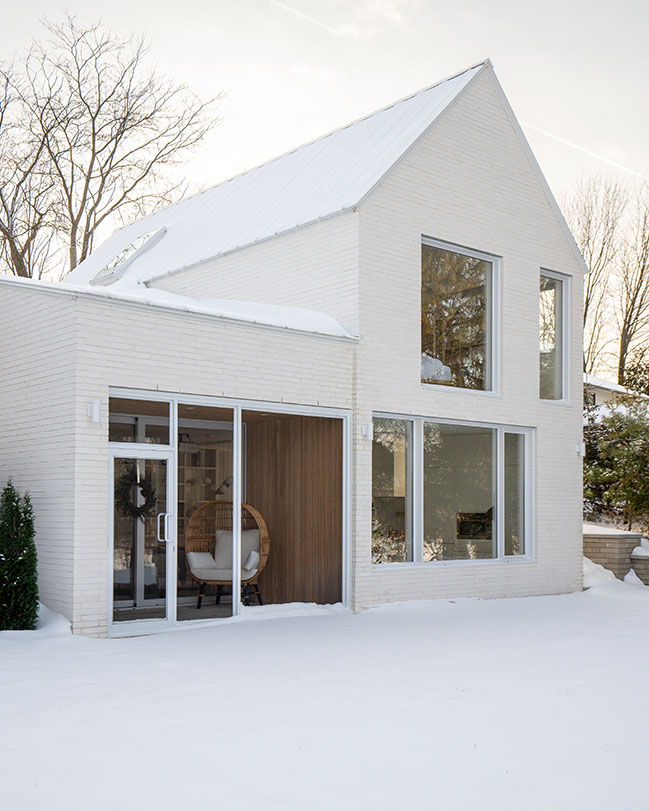
The guiding principle of the project was to work on the notion of intimacy in order to offer spaces sheltered from the neighborhood and the traffic of the boulevard des Mille-Îles. The architects' strategy was to concentrate the views on the river just behind, reinforcing the impression of being in nature rather than in the suburbs. This is why the living spaces were placed below, slightly buried from the street level in order to meet the riverbank. When you are in the heart of the space, you feel alone in the world.
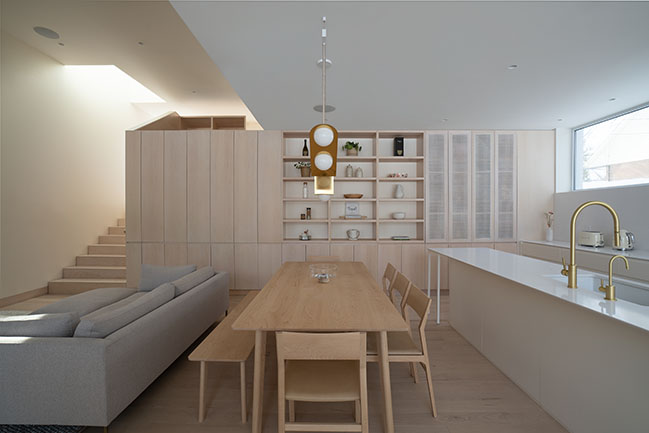
A multi-functional wall serves as a pantry and china cabinet in the kitchen, a display bookcase in the dining room and a storage cabinet in the living room. This integrated furniture, like a ribbon, turns the corner and becomes the railing of the staircase, then the checkroom on the first floor. This elegant and structuring gesture wraps the common spaces, protecting them a little more from the outside environment.
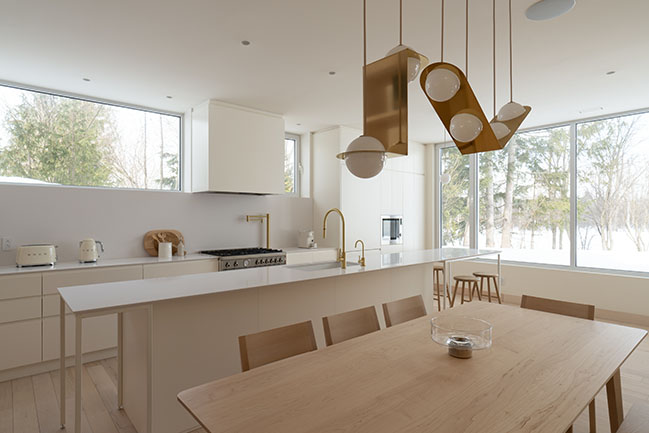
As the living spaces are oriented towards the river on the north side, in order to have access to sunlight while maintaining privacy, the architects drilled a skylight in the living room above the staircase, one at the intersection of the two corridors and one in each bathroom as a window. The zenithal light brings a uniform and majestic lighting. In addition to these vertical openings, the architects created windows on each side of the bedroom corridor to create a luminous axis that circulates light from south to north.
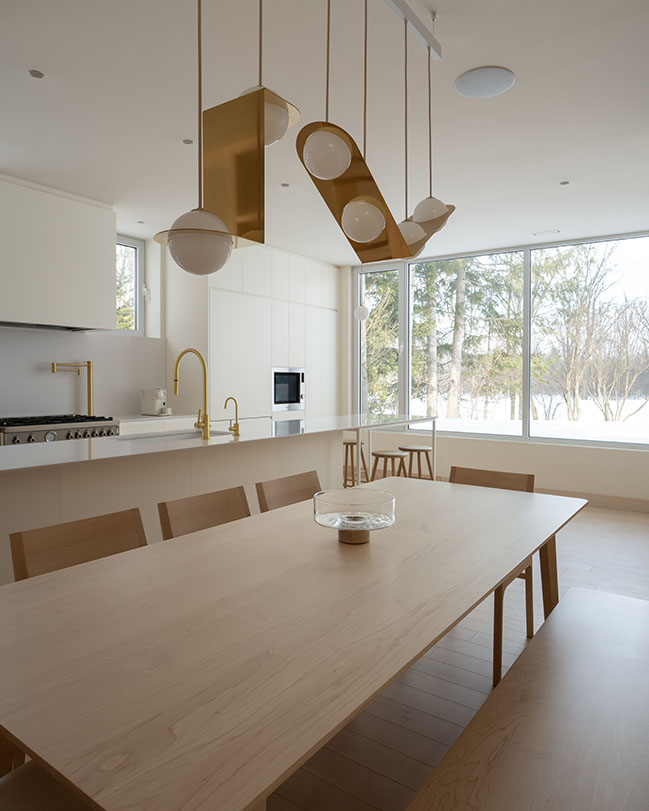
The bathrooms are clad in white ceramic and terrazzo, while the living spaces and bedrooms are clad in Canadian maple floors highlighted by the cream walls. This minimalist palette of light materials reinforces the bright and soothing atmosphere of the house. A home with a refuge feel close to the urban environment.
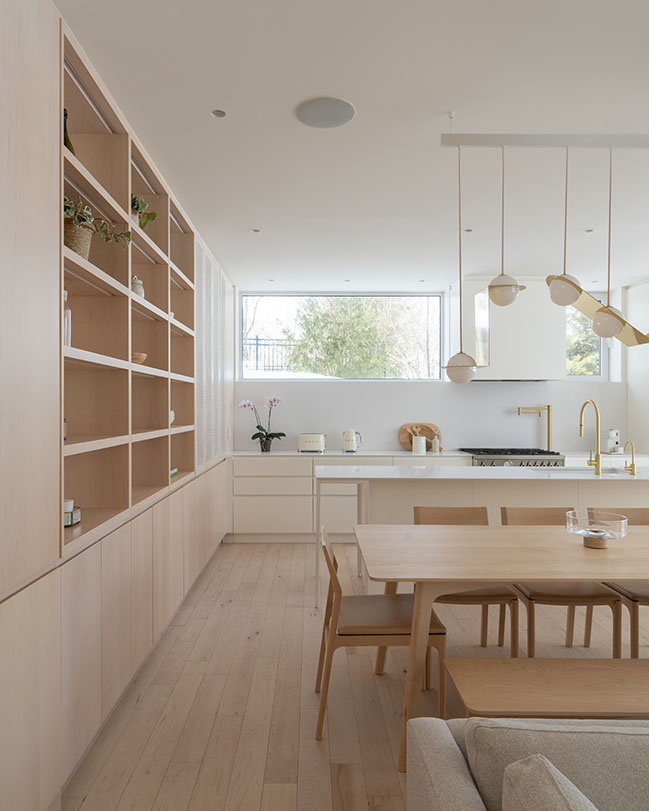
Architect: Dupont Blouin
Location: Laval, Quebec, Canada
Year: 2022
Area: 2,000 sq.ft.
Architect in Charge: Marie-Josée Dupont, Olivier Blouin
Photography: Olivier Blouin

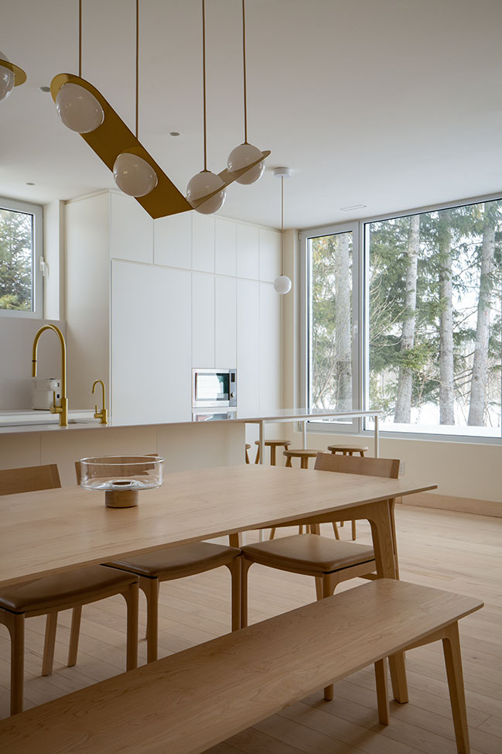
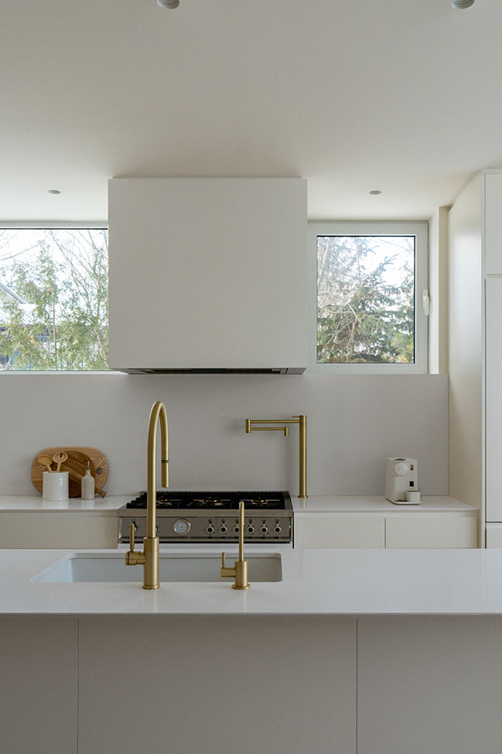
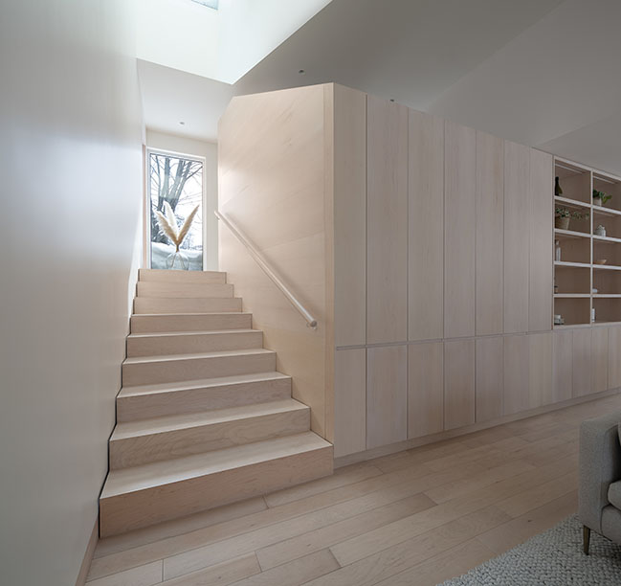
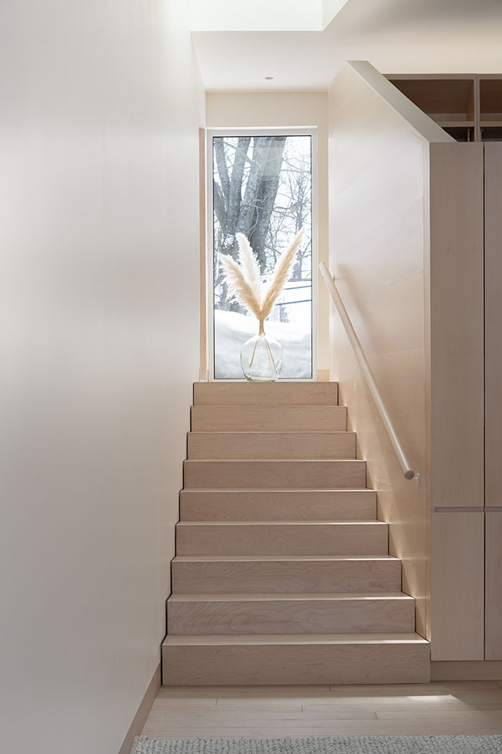
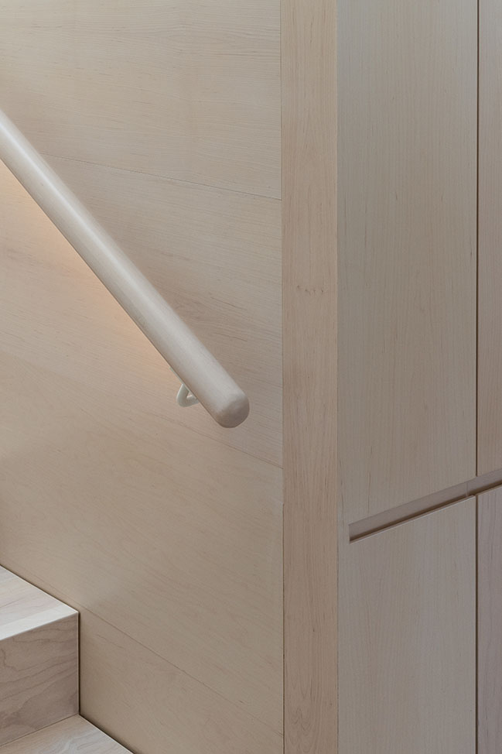

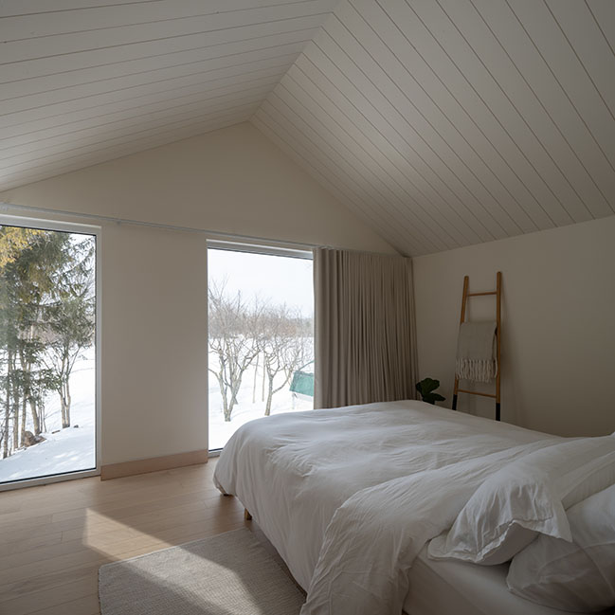
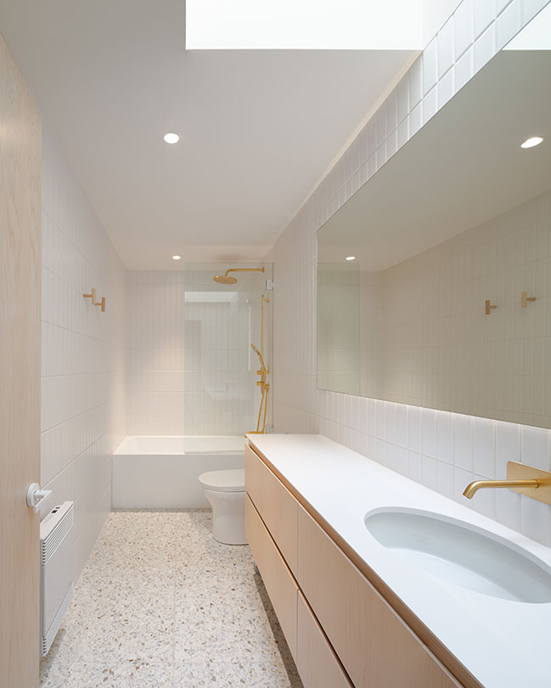
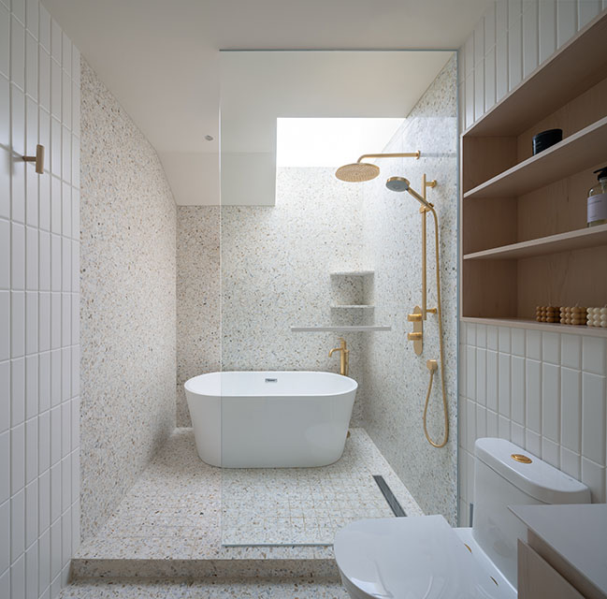
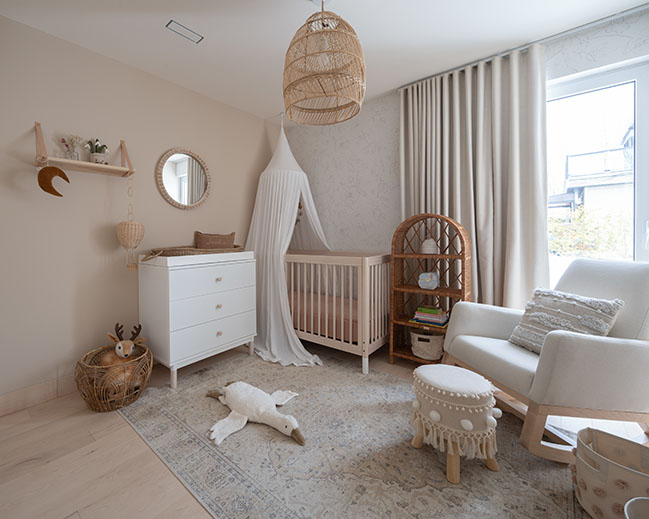
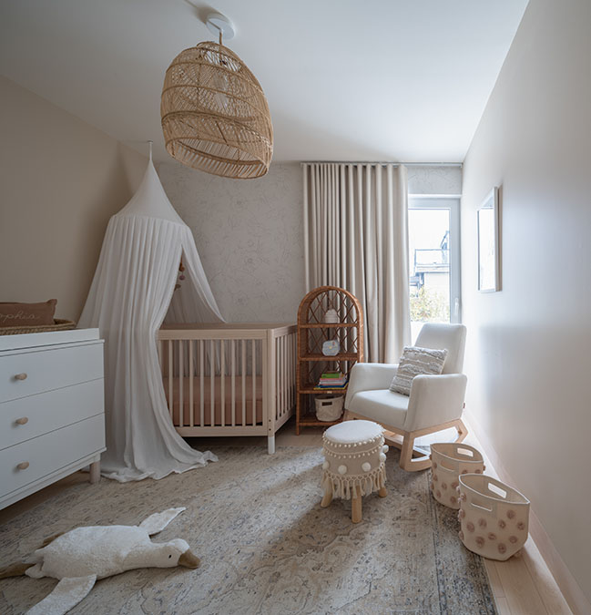

MI-1 Residence by Dupont Blouin
08 / 11 / 2022 Inspired by the vernacular language of Laval architecture at a time when the island was a resort area, the residence offers a contemporary reinterpretation of the traditional Canadian cottage with its gable roof...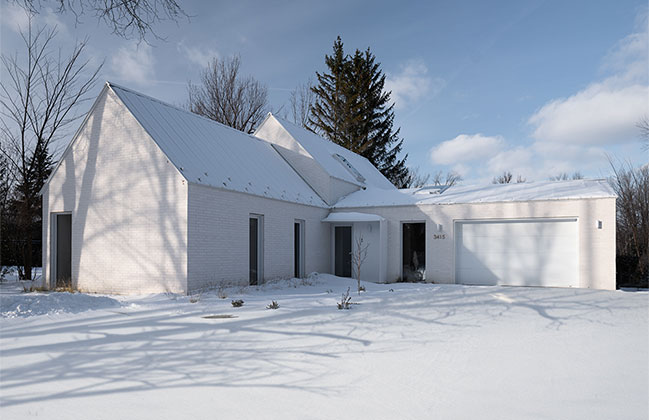
You might also like:
Recommended post: House Pibo by OYO Architects
