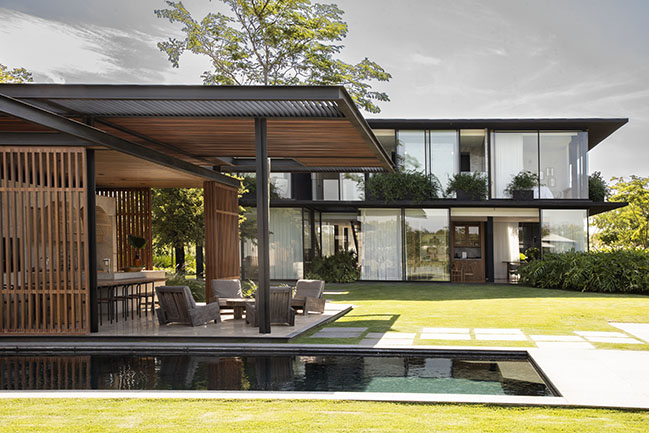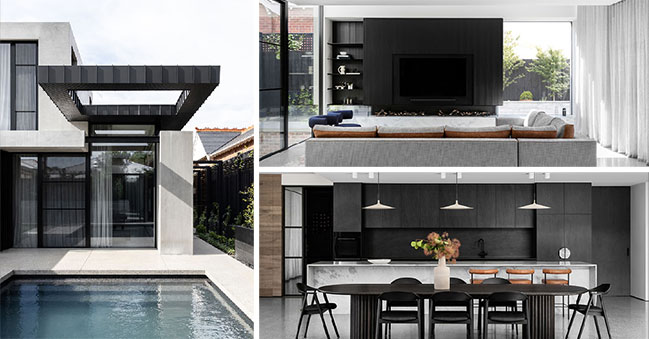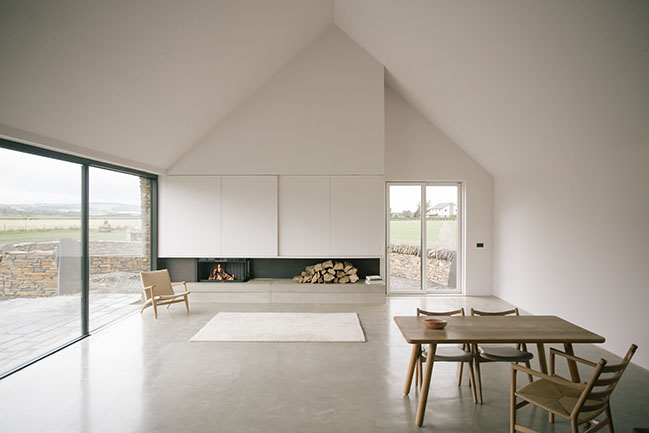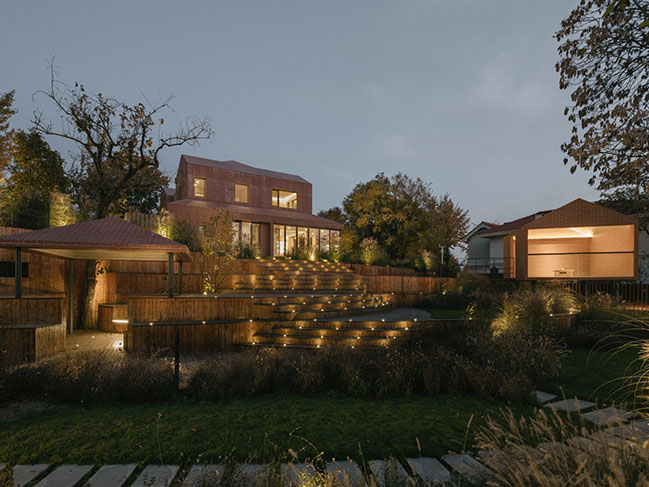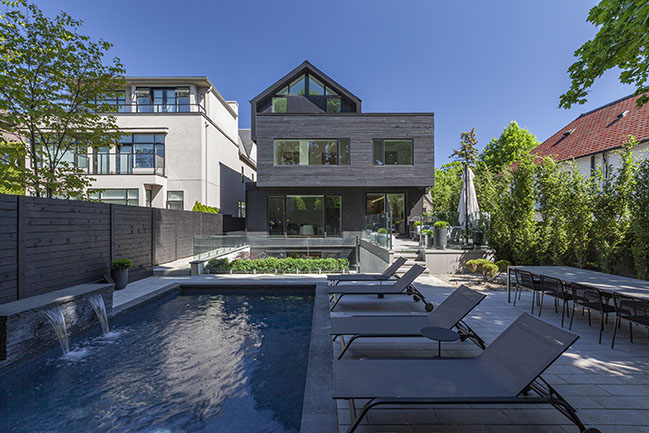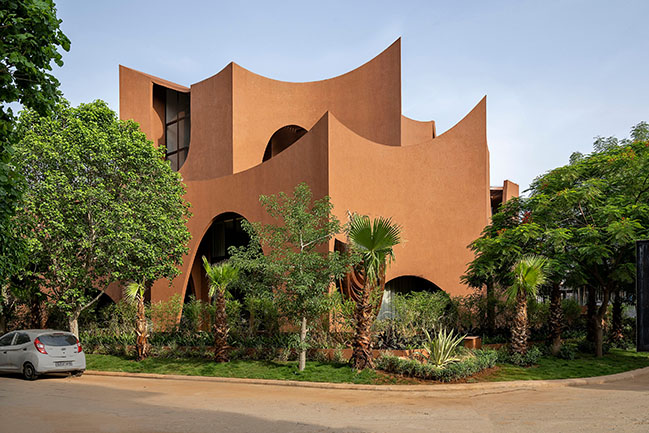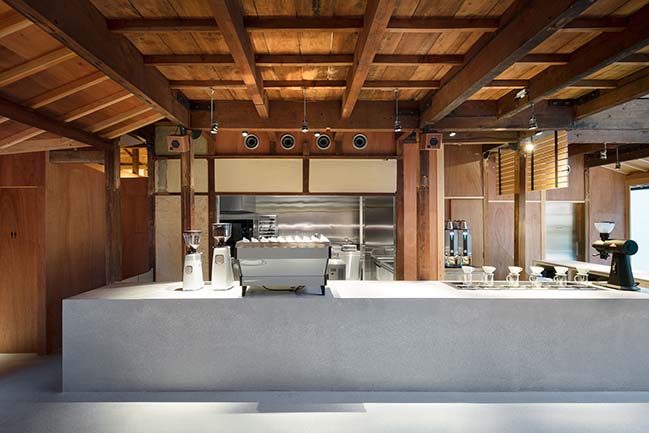07 / 29
2022
The project stands out for its simple volumes, equipped with large windows, seeking permanent openness and connectivity with the environment, generating a direct link with the exterior and a spontaneous environment of total comfort towards all its visuals...
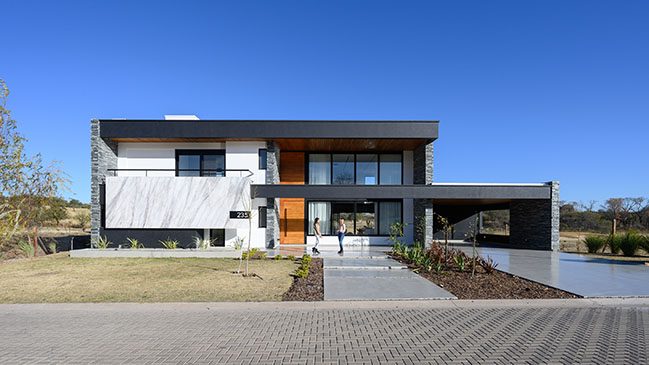
> House MGM by CBarquitectas
> LOP House by Fanesi & Navarro Arquitectas
From the architect: House ACNA is located in the city of Mendiolaza, Province of Córdoba. Located in an area of varied vegetation, bordered by golf courses and overlooking a mountain range, the project stands out for its simple volumes, equipped with large windows, seeking permanent openness and connectivity with the environment, generating a direct link with the exterior and a spontaneous environment of total comfort towards all its visuals. As for the finishes, neutral colors and noble materials such as stone and wood were chosen, working together with stonemasons, carpenters and craftsmen, we achieved unique finishes, in total harmony with the context.
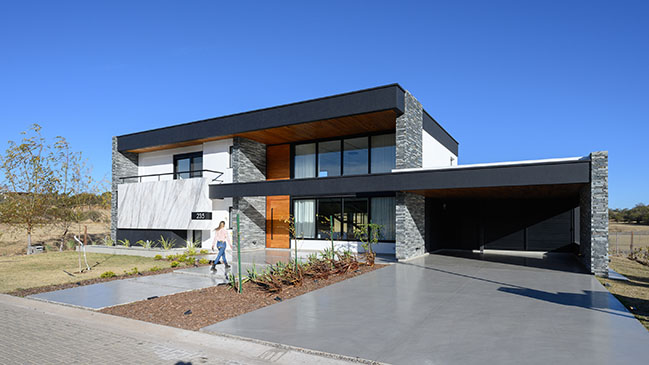
The exterior was designed together with a team of landscapers, carefully choosing the type of vegetation and its location, in addition an infinity pool was designed looking directly at the golf course, and a fountain with water jets in front of the house, giving its entrance an imposing façade. As for the lighting, a studied project was carried out so that the house, in hours of darkness, has unique characteristics and stands out as a scenographic element.
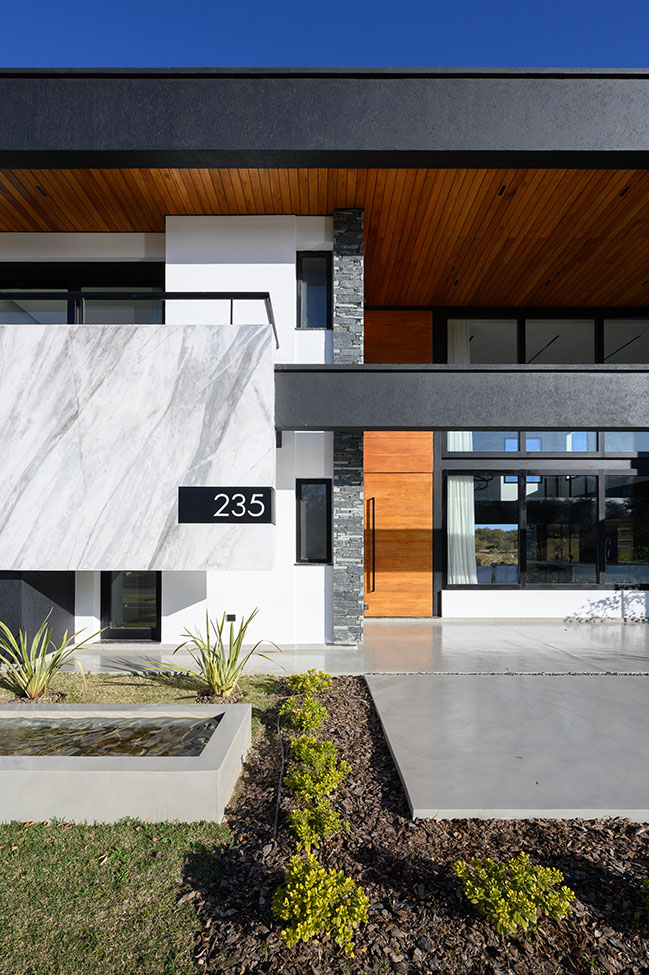
As for the architectural program, it is born from the search for a housing unit that can be used in two independent blocks, creating a unique experience of total and continuous contact with the outside. With this objective, a two-story project was created, consisting of a total of 5 rooms with bathroom en suite, two bathrooms, a double-height main room with a kitchen, dining room and living room, a barbecue area with a TV room, two galleries, a covered garage and service area. Both blocks are connected by a sliding door system, which can make each of its modules independent as required.
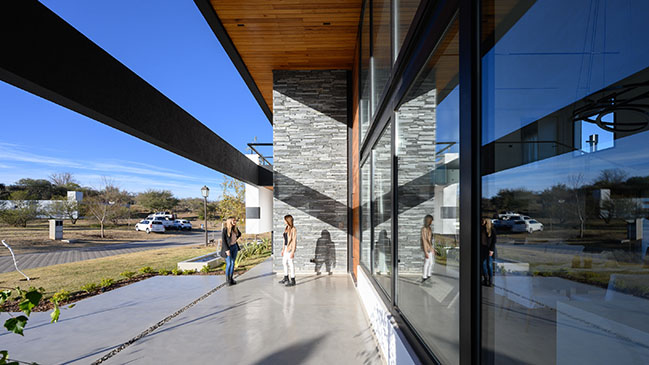
Architect: CBarquitectas
Location: Estancia El Terron, Mendiolaza, Cordoba, Argentina
Year: 2022
Construction area: 450 sqm
Architects in Charge: Arch. Gabriela Borda Bossana, Arch. Celeste Carballido, Arch. Silvia Baistrocchi
Design Team: Gabriela Borda Bossana, Celeste Carballido
Engineering: Alfredo Borda Bossana (installations), Oscar Locicero (structures)
Landscaping: Wicker SAS
Photography: Gonzalo Viramonte
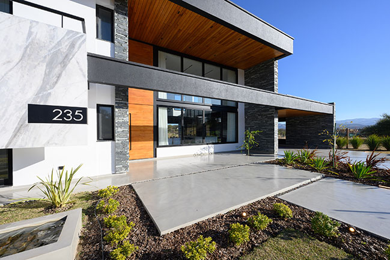
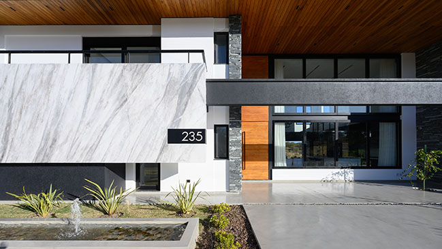
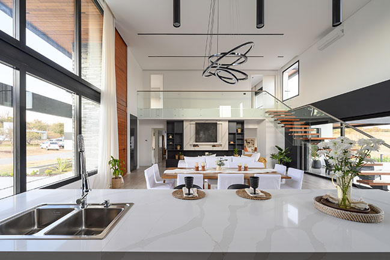
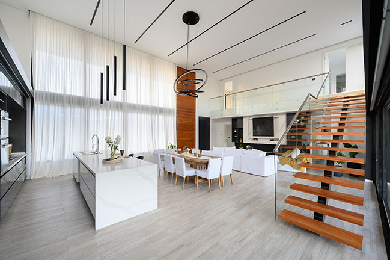
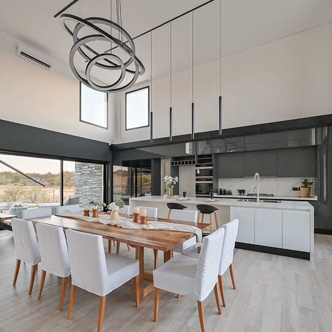
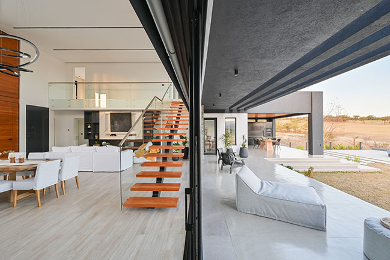
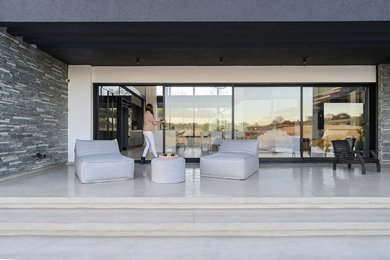
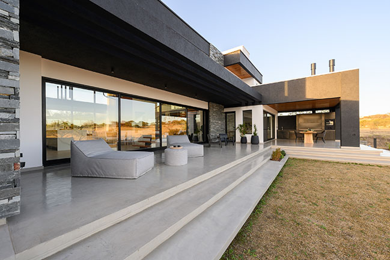
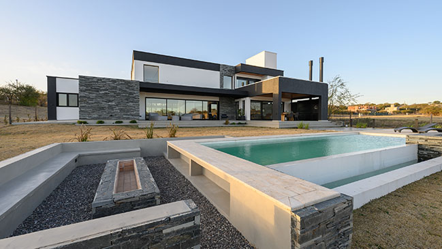
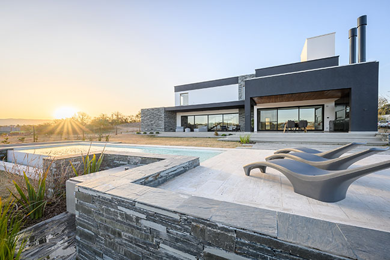
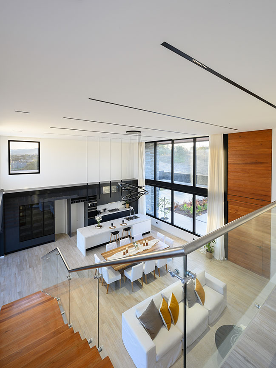
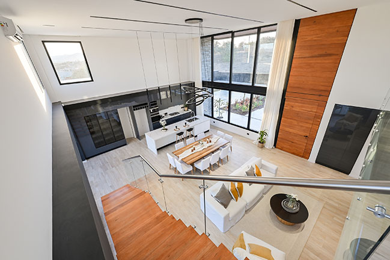
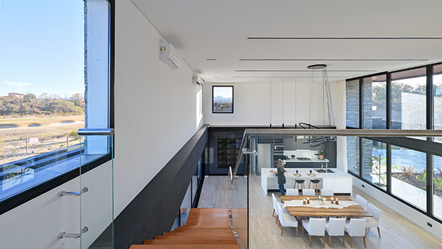
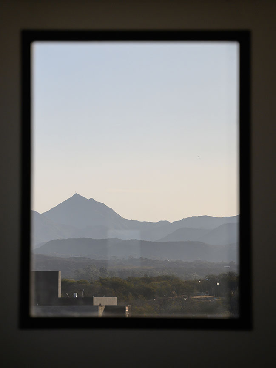
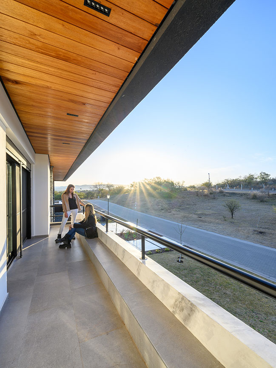
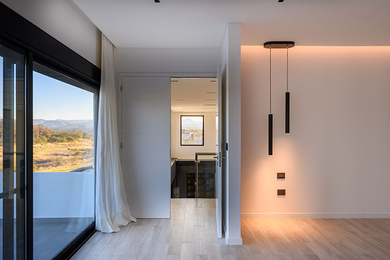
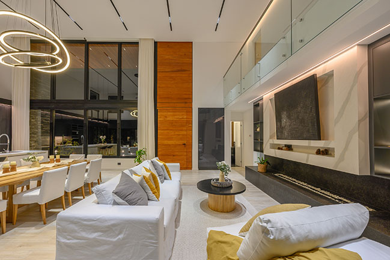
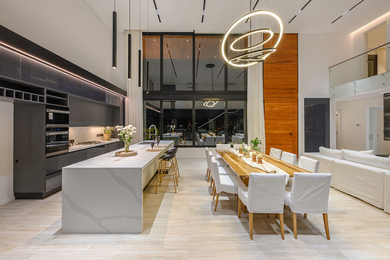
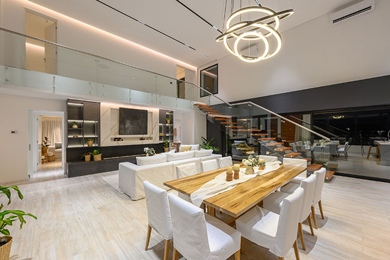
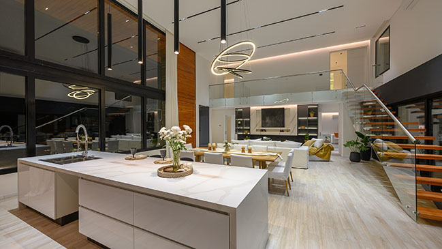
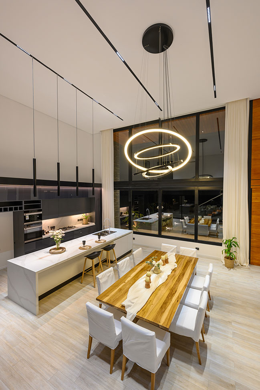
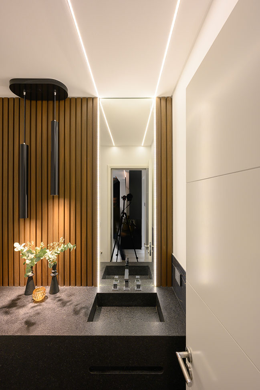
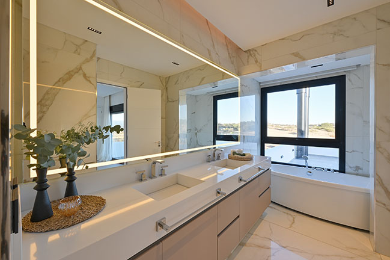
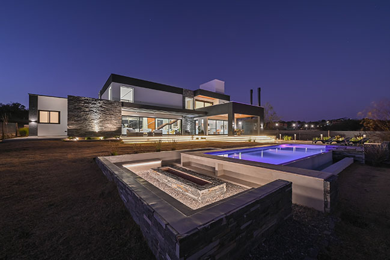
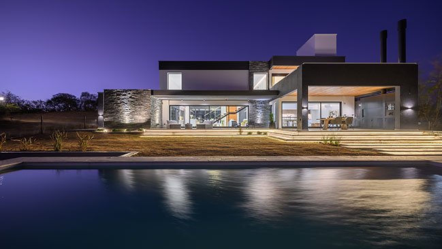
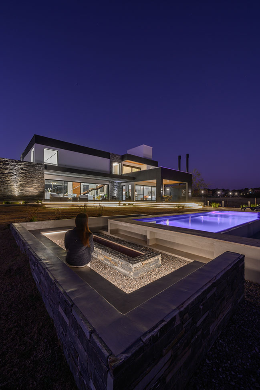
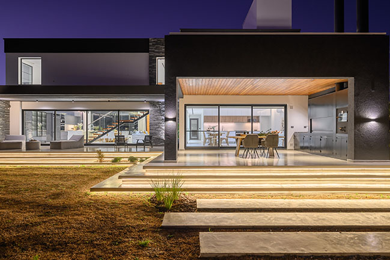
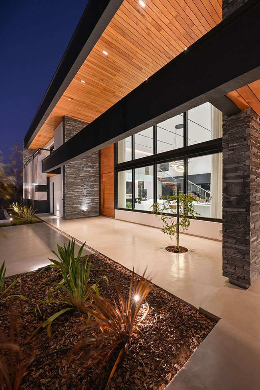
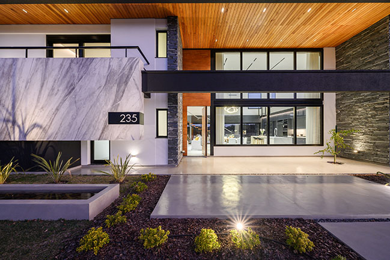
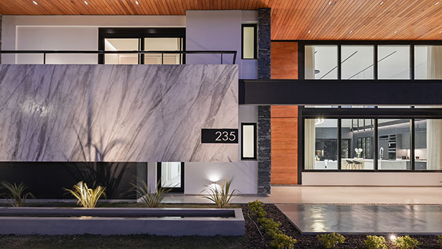
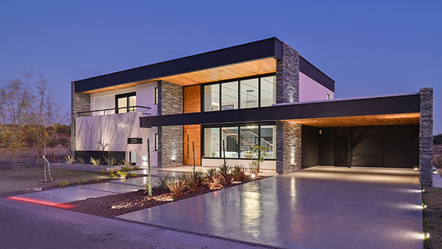
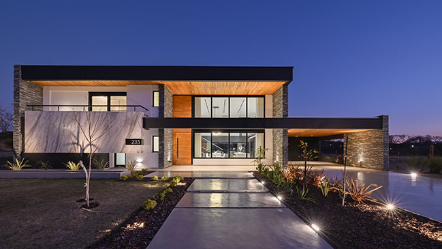
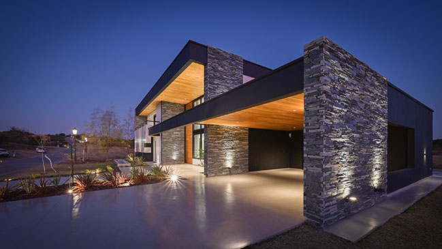
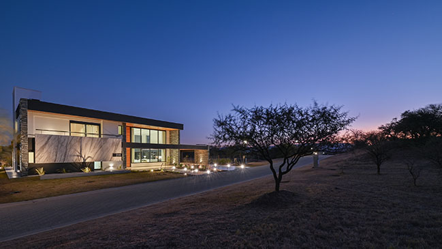
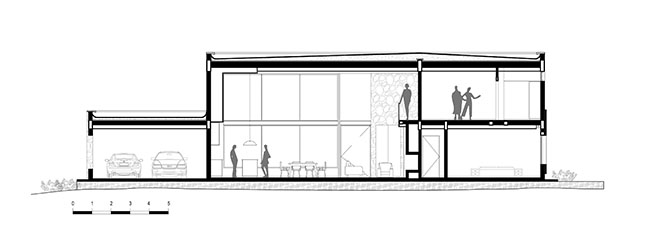
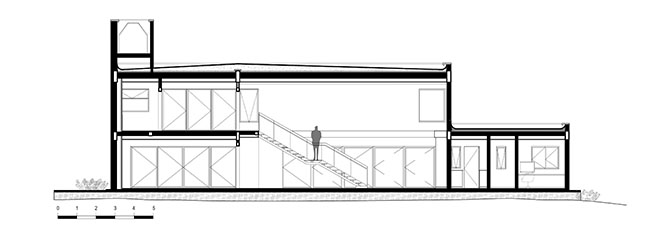


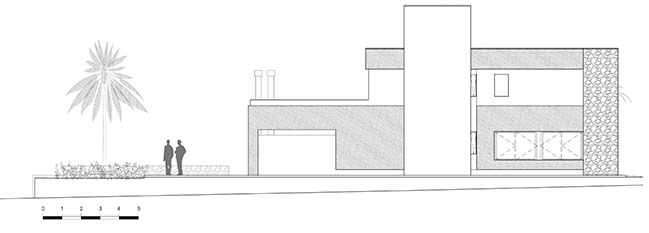
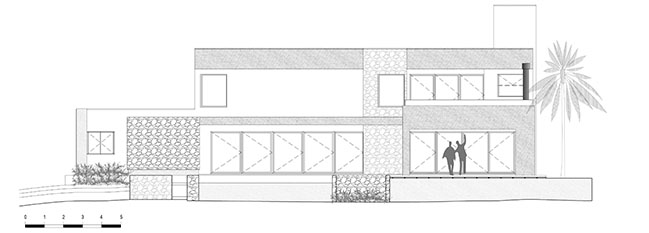
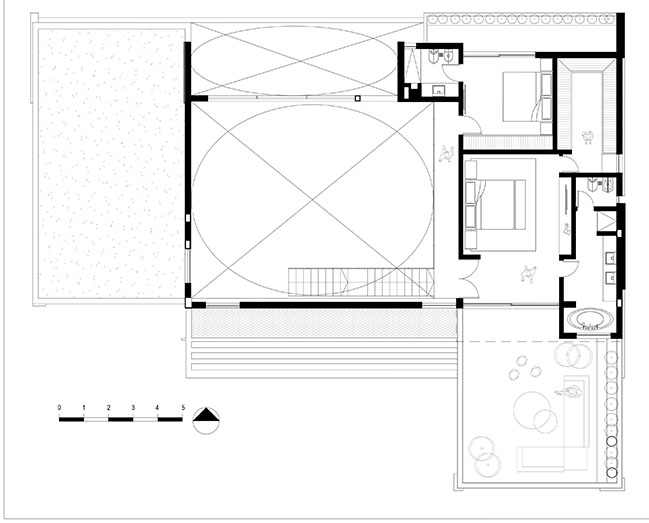
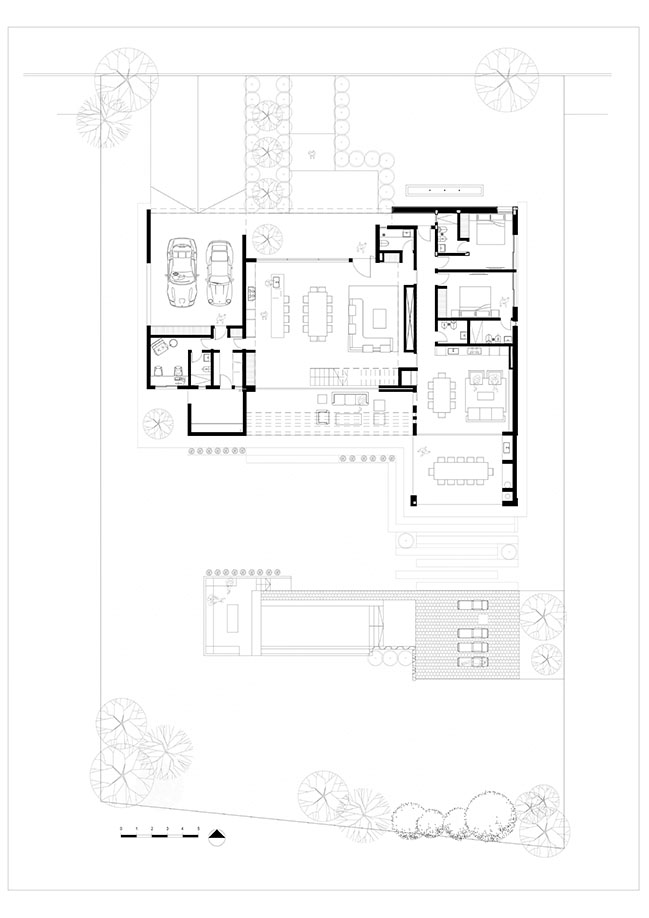
House ACNA by CBarquitectas
07 / 29 / 2022 The project stands out for its simple volumes, equipped with large windows, seeking permanent openness and connectivity with the environment...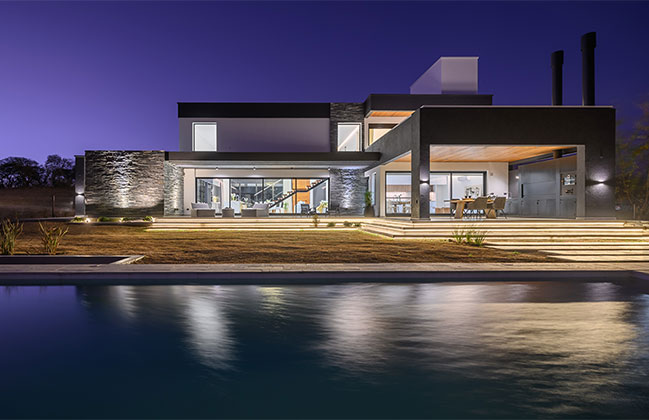
You might also like:
Recommended post: Blue Bottle Coffee Kyoto Cafe by Schemata Architects
