07 / 13
2018
The flat is situated in the city centre of Genoa, on the top of a building in the medieval neighbour on the old dock that protects the city for the Middle Age. The apartment has a 40 square meters surface, a small area that hosts a living room with open kitchen, a bedroom and a bathroom.
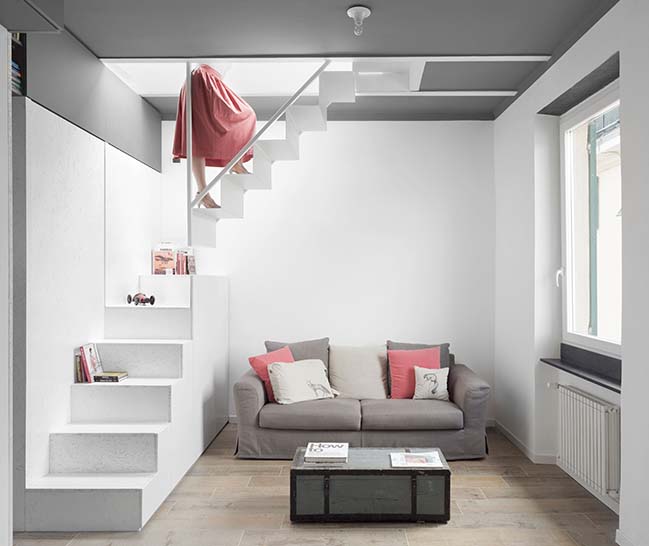
Architect: Gosplan Architects
Location: Genova, Italia
Year: 2018
Area: 40 m2
Photography: Anna Positano
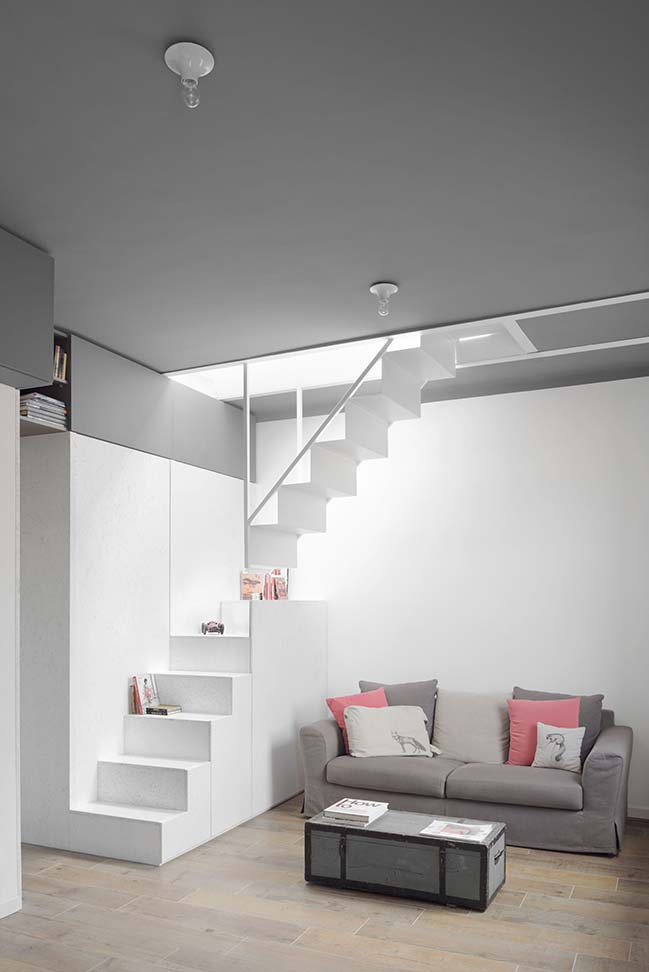
From the architect: The bedroom and the livingroom are divided by a custom made piece of furniture that is a closet on the bedroom side and a set of stairs on the livingroom side. Another flight of stairs hung to the ceiling leads to the rooftop terrace, with a great view over the shipyards and their cranes.
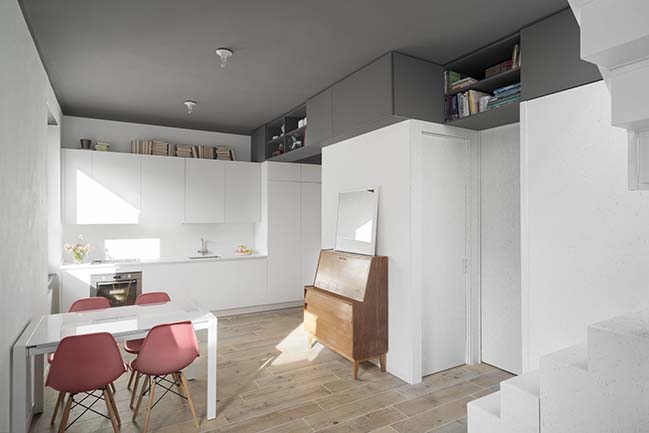
This industrial context inspired the raw materials that characterized the refurbishment, such as the osb wooden panels painted in white, used for the furniture and the doors, or the folded metal sheet employed for the suspended stairs.
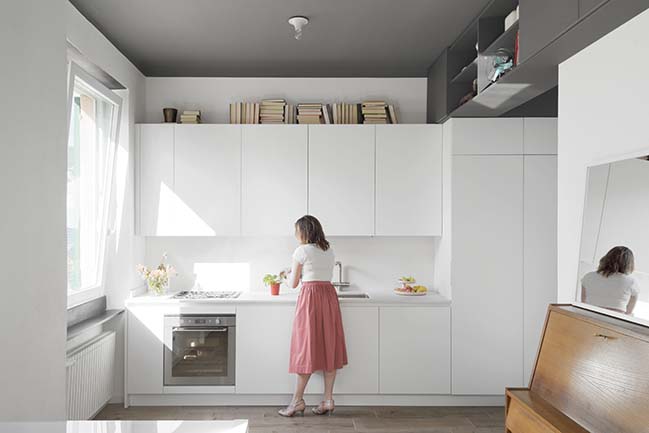
The metal beams that reinforce the slab after the opening of the skywindow are highlighted by painting them with a white colour, generating a contrast with the gray ceiling. The small flat is very sunny thanks to the skywindow and to the large windows allowing wide views of the downtown and of the harbour.
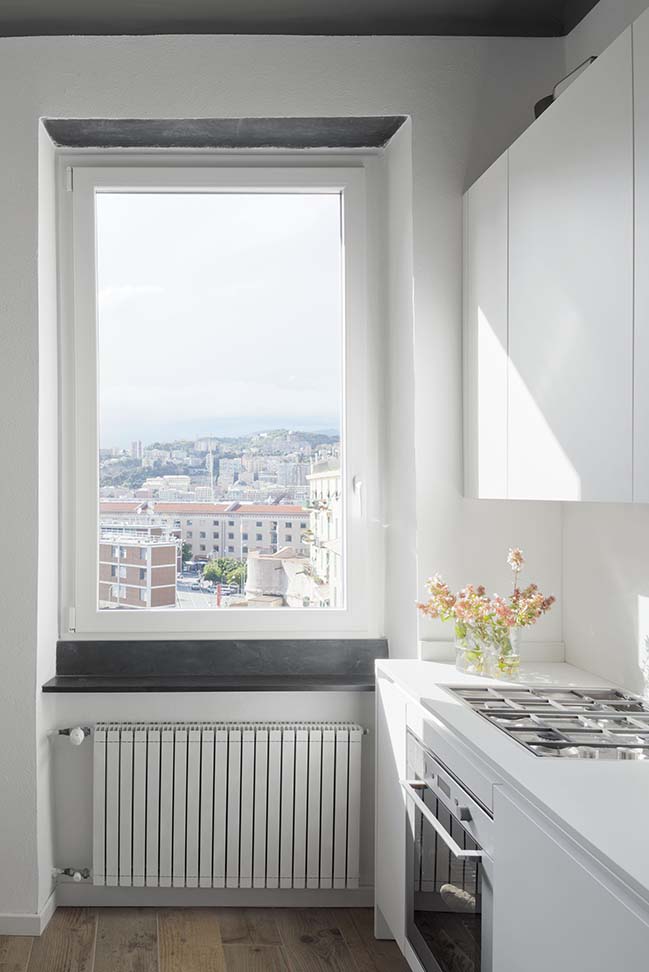
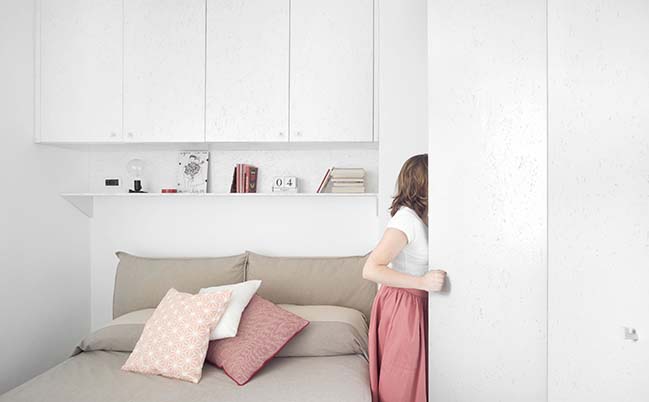
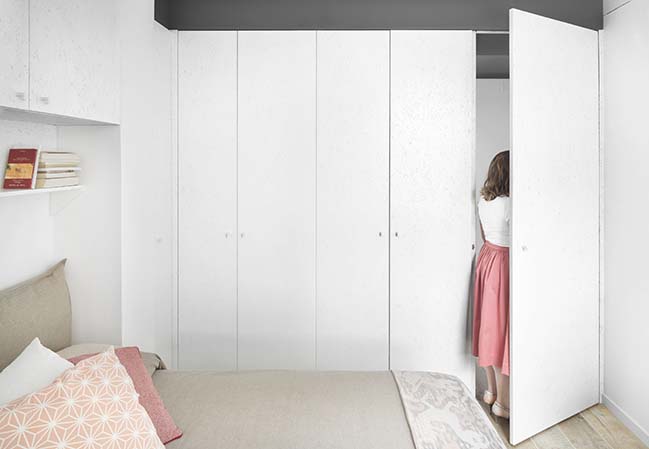
> You may also like: Into the woods by GOSPLAN Architects
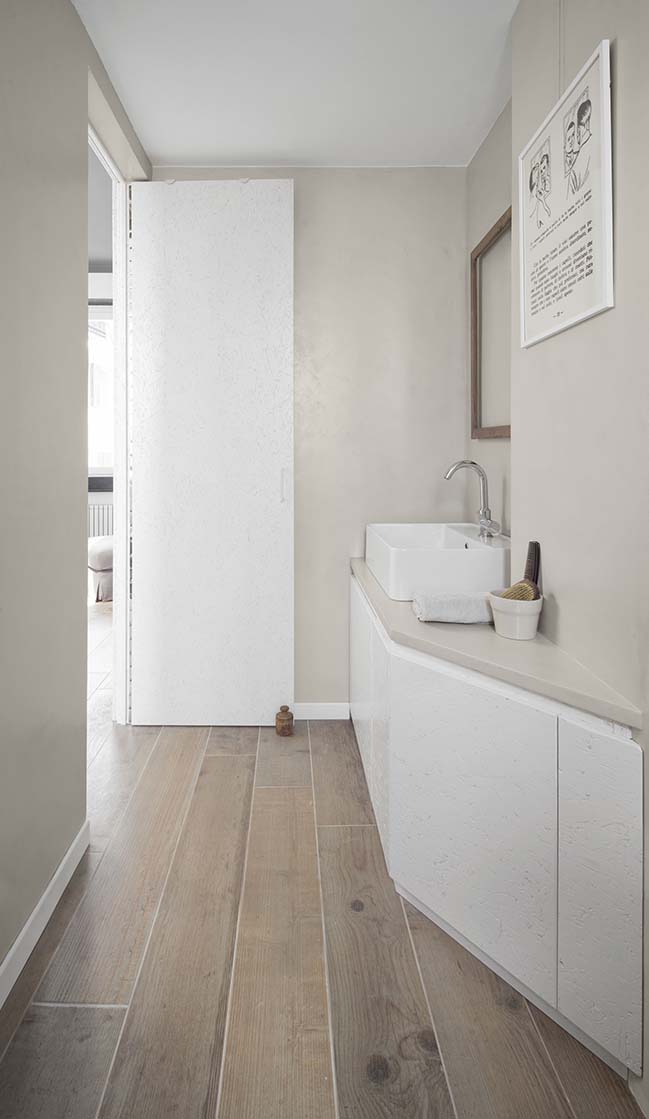
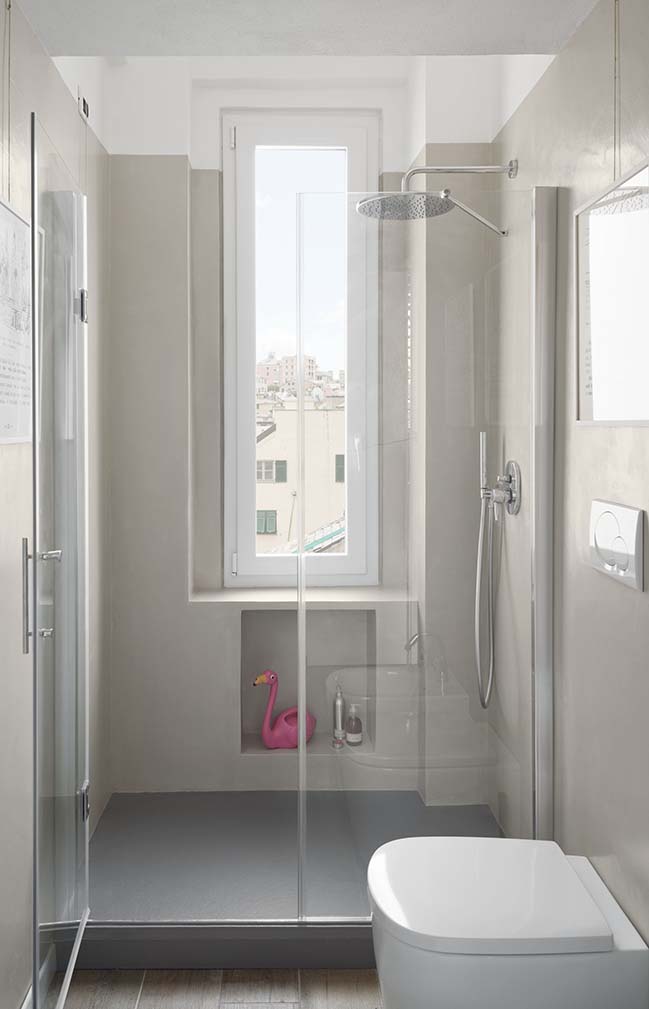
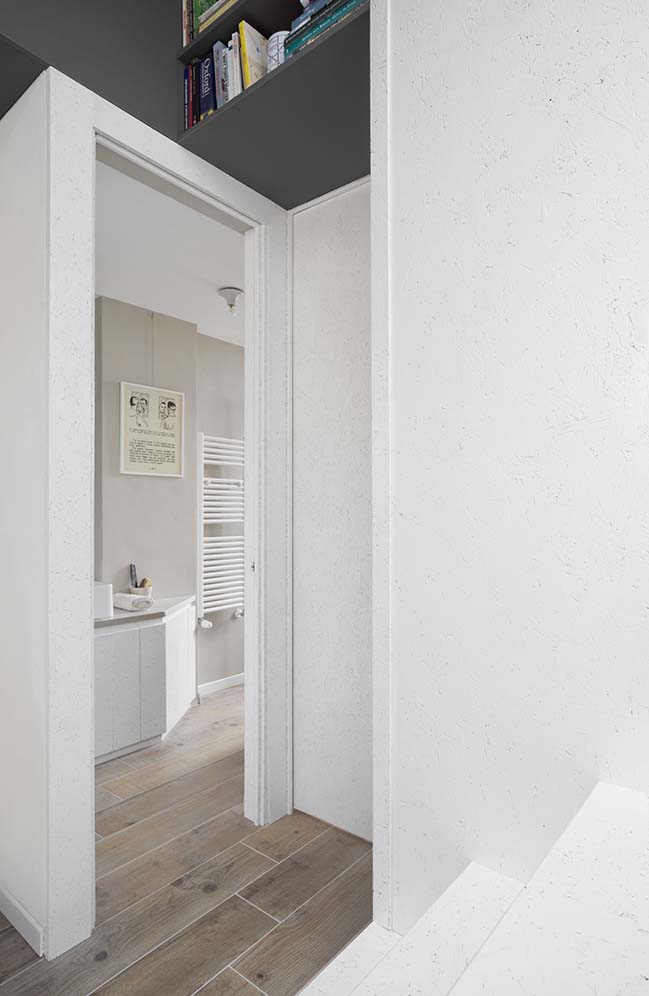
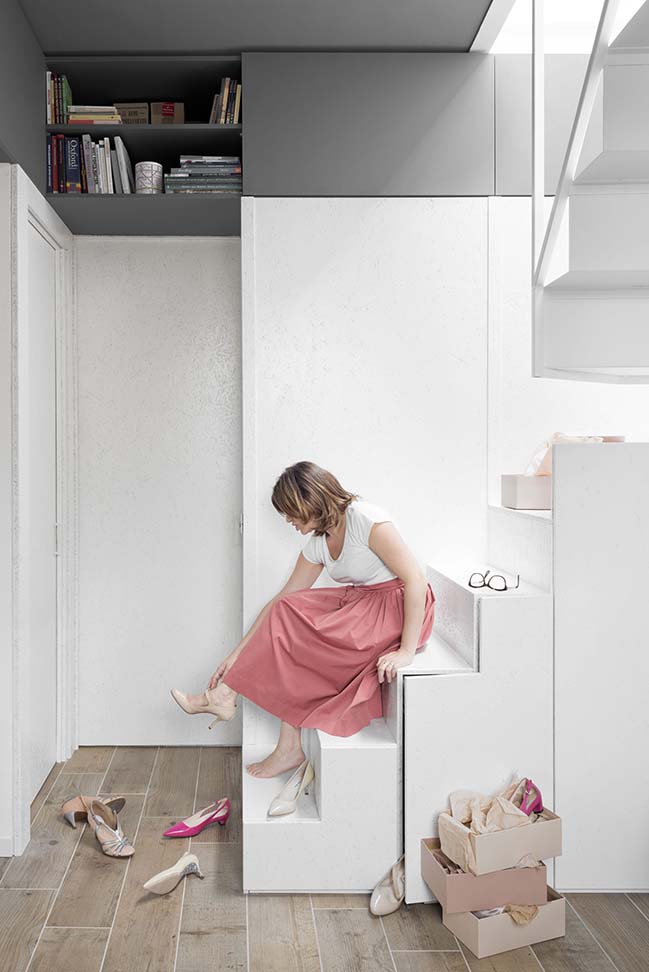
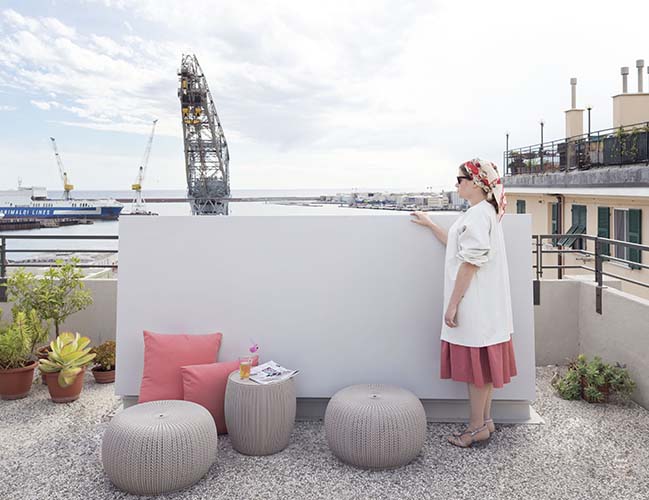
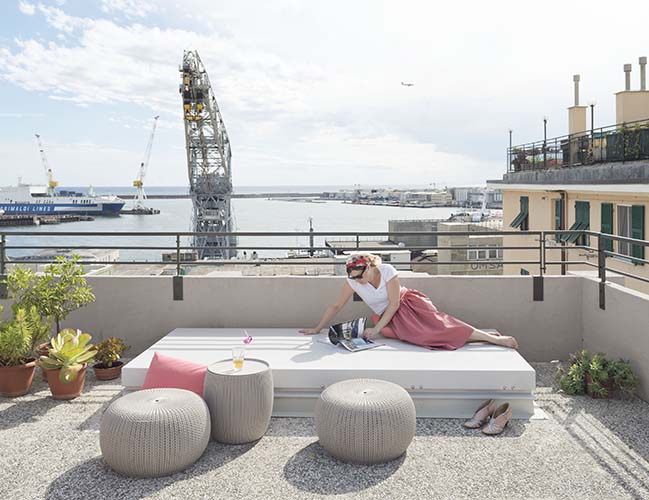
> You may also like: Black Mirror in Milan by GOSPLAN Architects
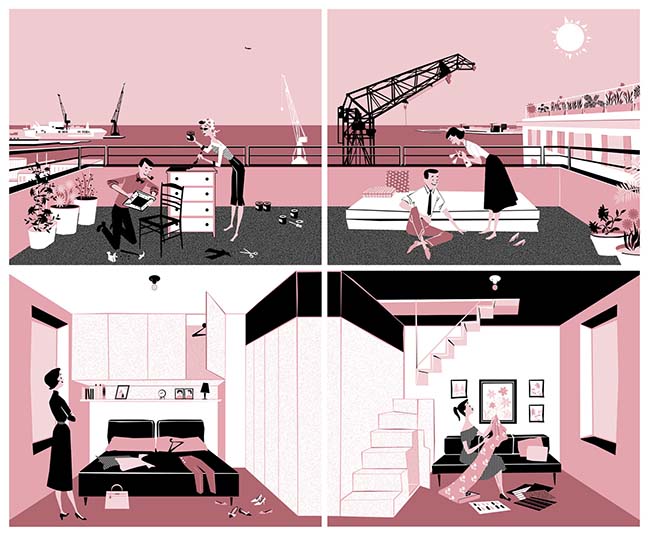
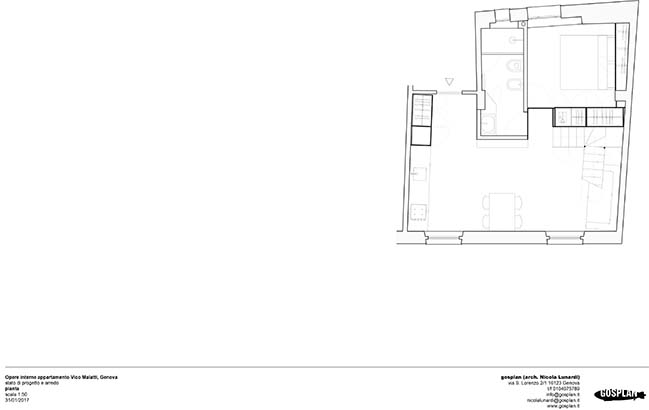
Cranes Attic in Genova by Gosplan Architects
07 / 13 / 2018 The flat is situated in the city centre of Genoa, on the top of a building in the medieval neighbour on the old dock that protects the city for the Middle Age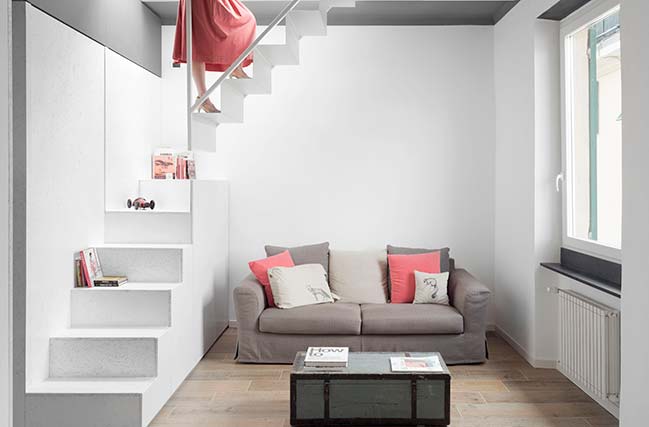
You might also like:
Recommended post: Delvaux opens its first Italian boutique in Milan
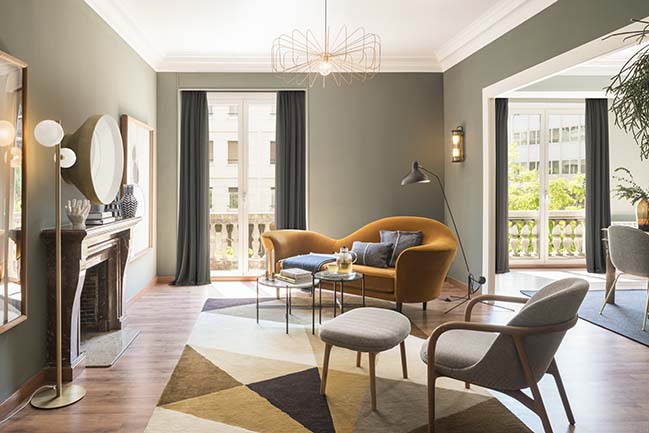
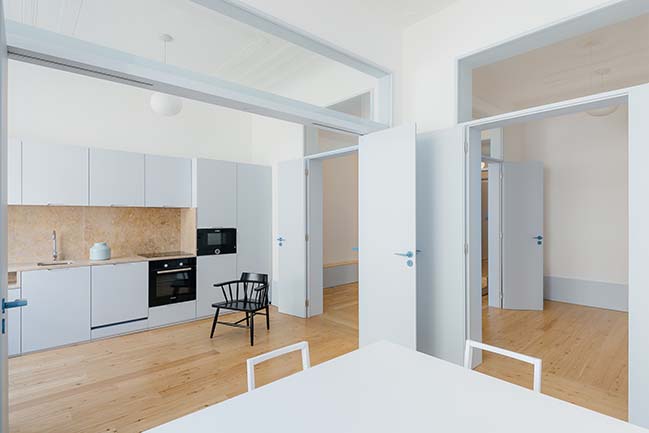
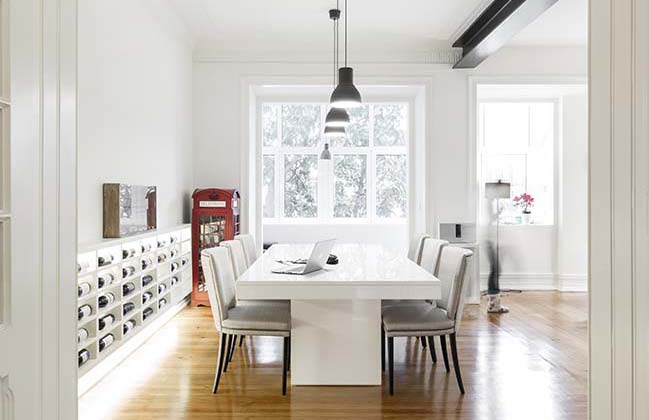
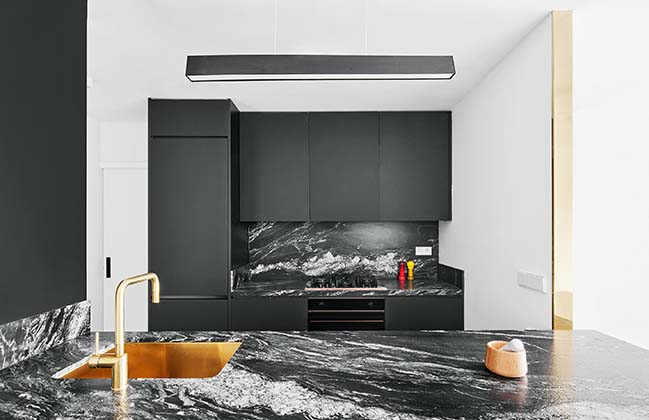
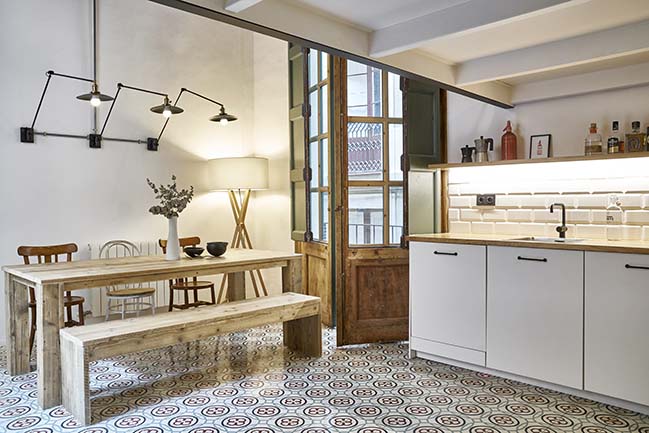
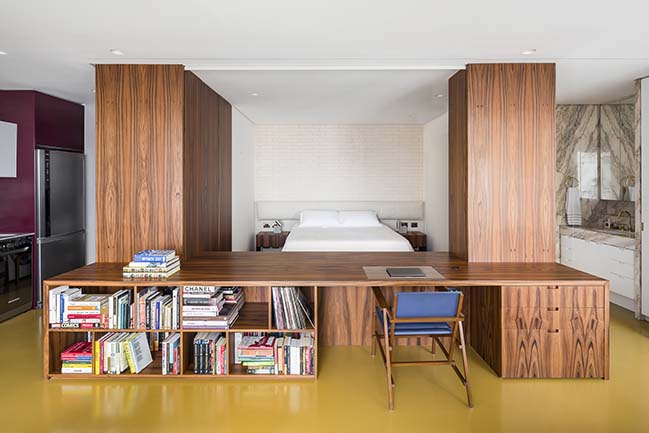
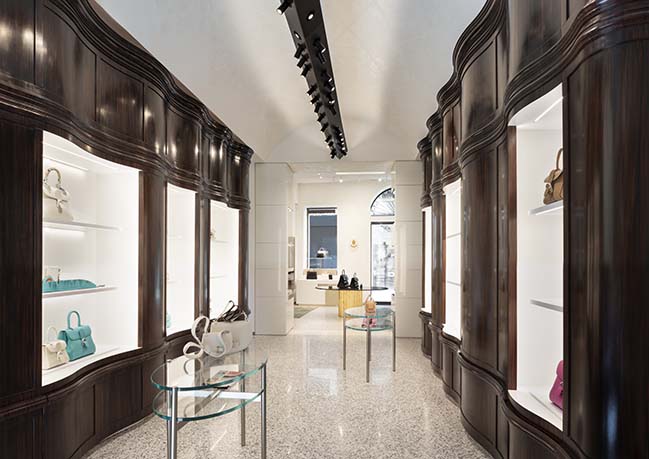









![Modern apartment design by PLASTE[R]LINA](http://88designbox.com/upload/_thumbs/Images/2015/11/19/modern-apartment-furniture-08.jpg)



