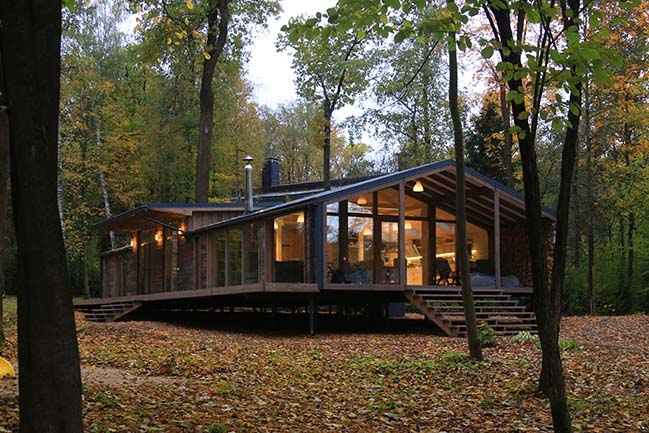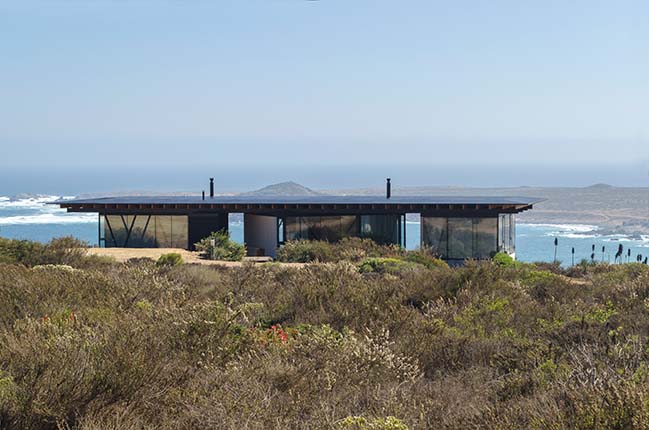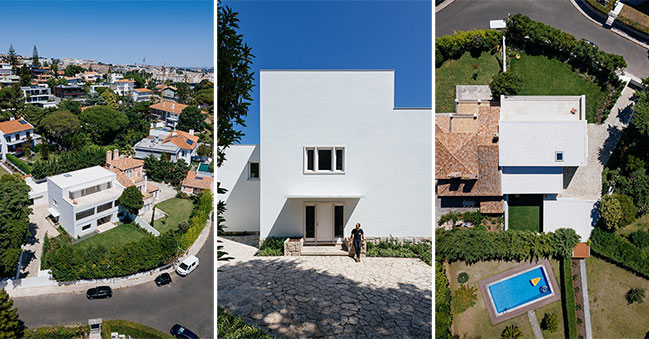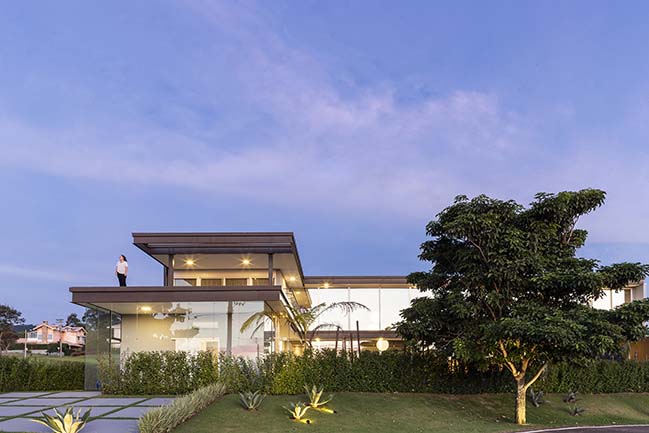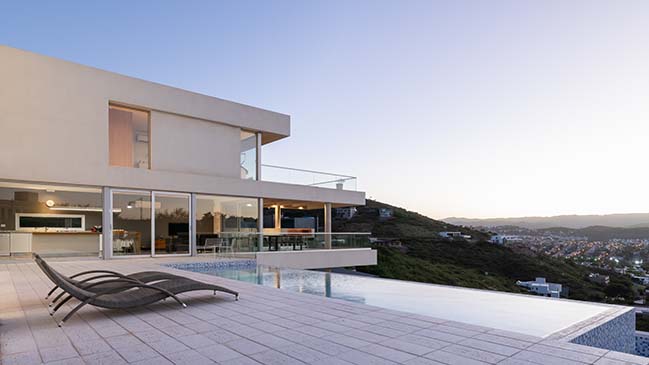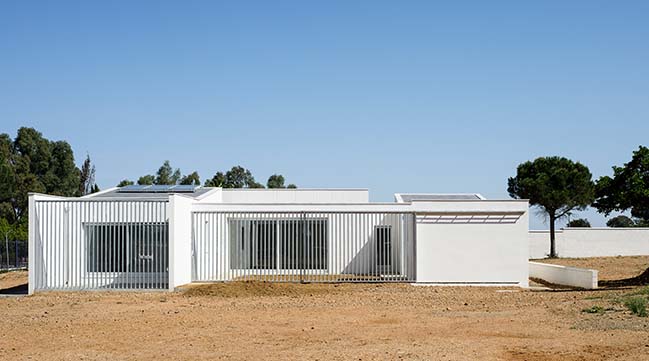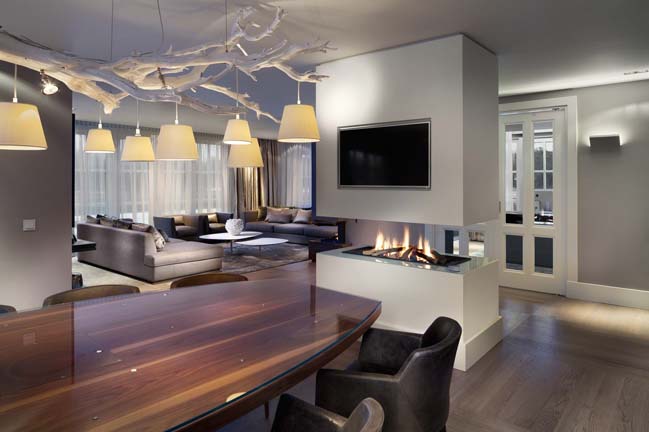06 / 10
2019
This rural house sits atop a windy hill with panoramic views over Wellington and beyond. Being only 15 minutes from central Wellington it has been envisaged as a hybrid city-country house - somewhere to retreat to but still be connected to city life.
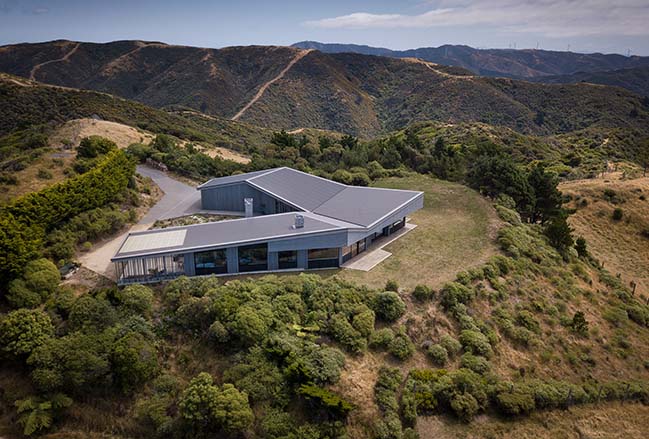
Architect: Parsonson Architects
Location: Wellington, New Zealand
Year: 2017
Area: 220 sqm
Photography: Paul McCredie
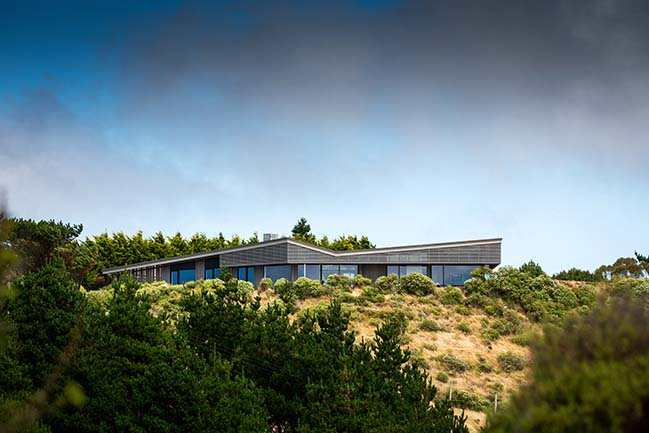
From the architect: The form of the house was developed to both reflect the rugged, hilltop landscape and to create a sheltered courtyard for relaxed indoor-outdoor living. The site had been partially levelled by a previous landowner and the new house is positioned to make the most of the flat area whilst the roof form, in an abstracted way, re-completes the form of the hill to provide protection from the prevailing Nor-Westerlies and using the hill to the South for protection from the cold Southerly coming in over the Cook Straight.
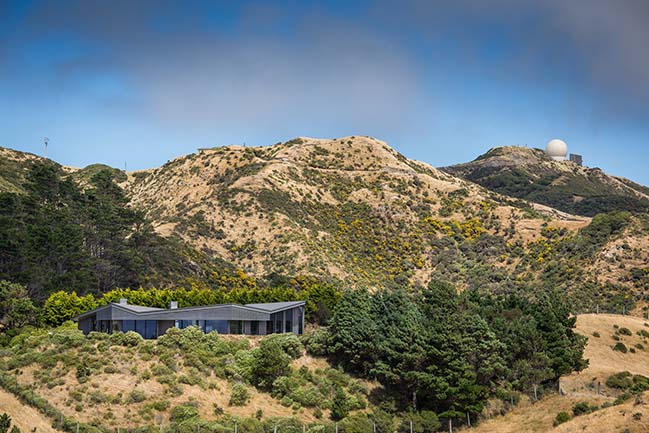
The roof form is exposed inside as a skillion ceiling, adding a sense of dynamics and movement to the interior spaces, highlighted by the use of Okoume plywood on the ceilings and continuing out into generous eaves with slatted wind and sun screens at their North-East and North-West extents offering protection form the elements.
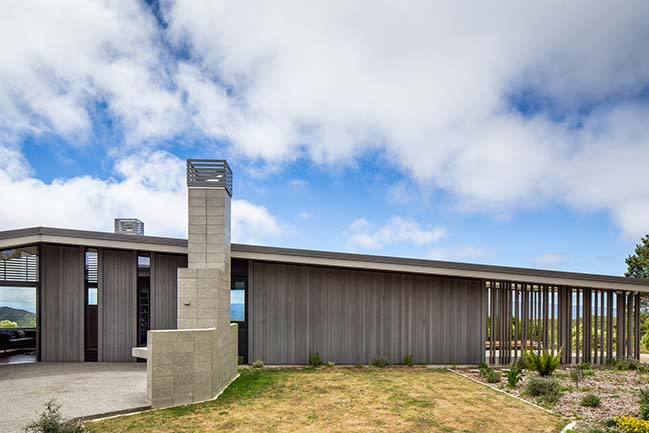
The planning with the house wrapped around the courtyard allows parents and children to have their own wings, meeting in the more public shared spaces around the courtyard and opening to the North and East decks and lawns. Connections between inside and out are expressed through the repetition of the cedar cladding as interior wall linings, broken by floor to ceiling glazing giving glimpses between.
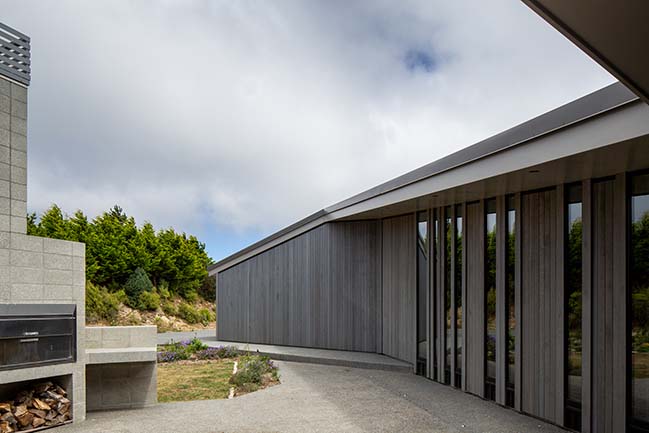
SUSTAINABILITY : The house was designed to allow for passive solar gain in winter with generous eaves and slatted sunscreens to control heat gain in summer. Passive heat from the suns energy is retained through sections of exposed concrete floor and internal block walls and contained with Low-E argon filled double glazing and thermally broken window frames.
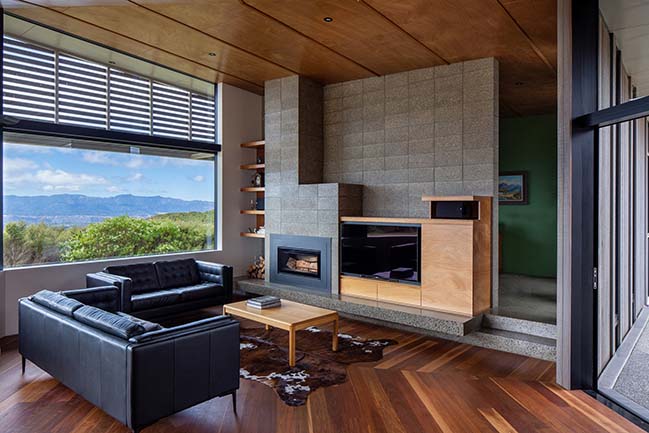
The passive solar gain is maximised by a full plywood under skin assisting with air-tightness and with the use of a heat recovery ventilation system which allows for the house to be kept entirely closed up on cold windy days, while maintaining comfortable and healthy indoor air quality, with minimal heat loss.
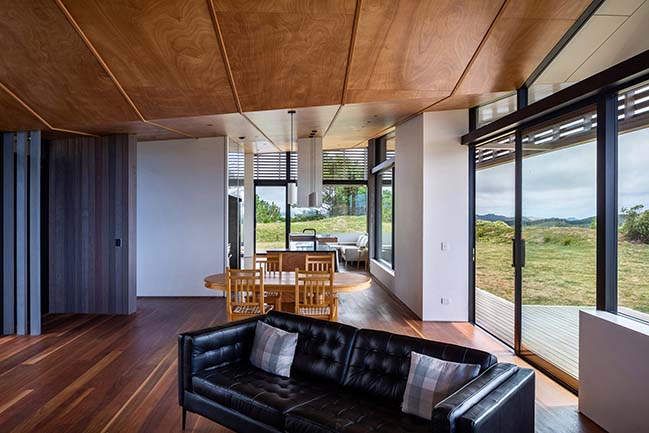
Timber floors and cedar cladding are oiled and zinc on the exterior provides a long life low maintenance envelope. Rain water is collected and an onsite septic system uses Tiger Worms to reduce solids by approximately 95%, reducing harmful bacteria and other pollutants.
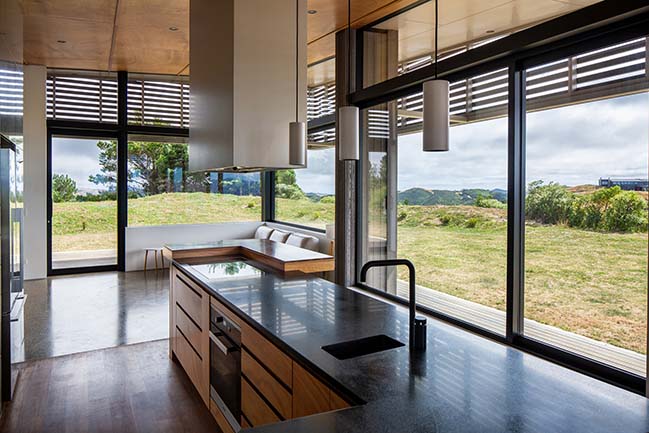
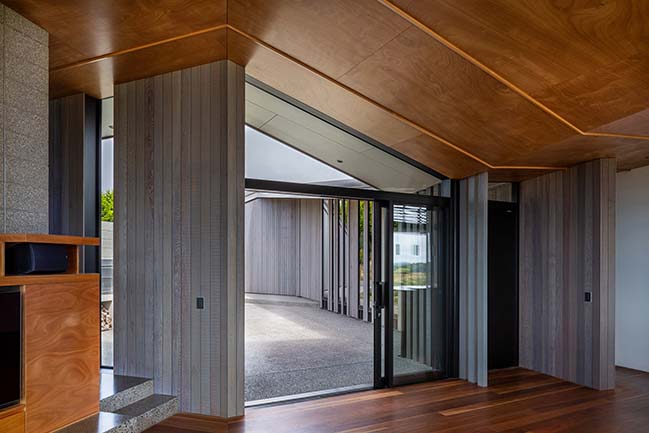
YOU MAY ALSO LIKE:
> Moetapu Beach House by PARSONSON Architects
> Ruby Bay House by Parsonson Architects
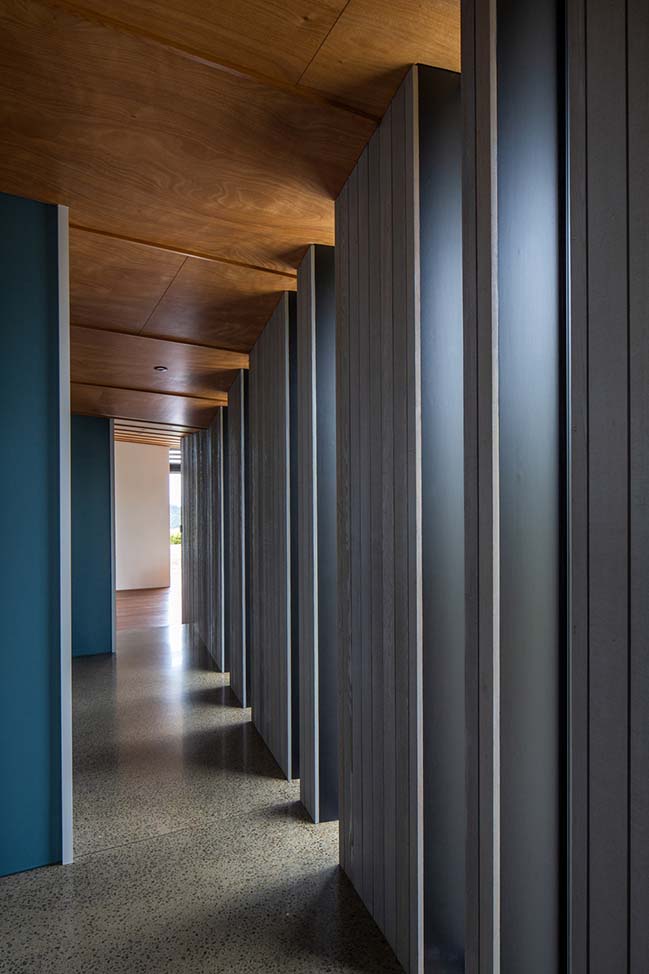
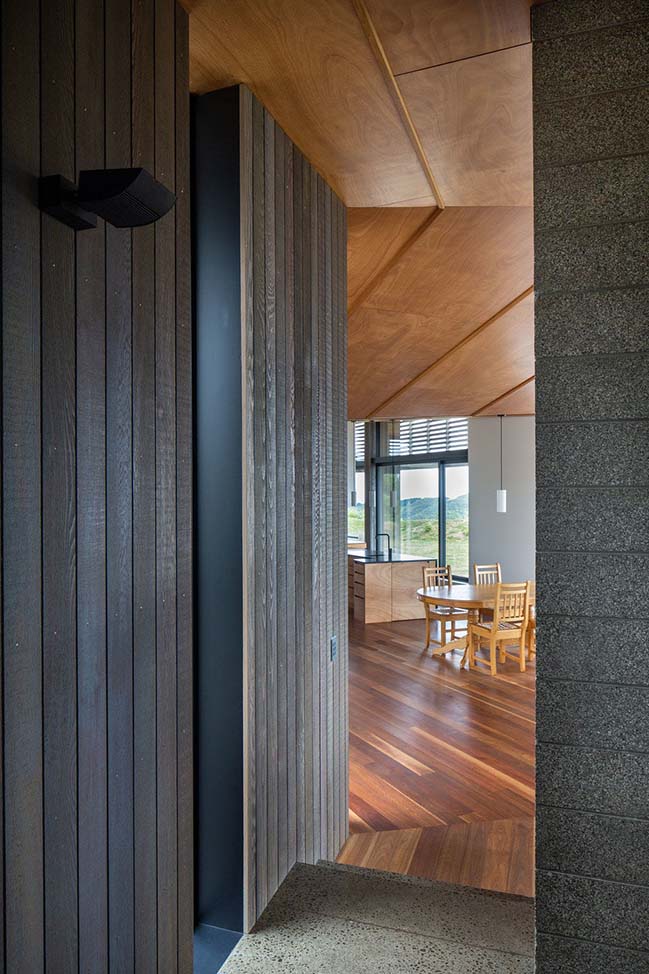
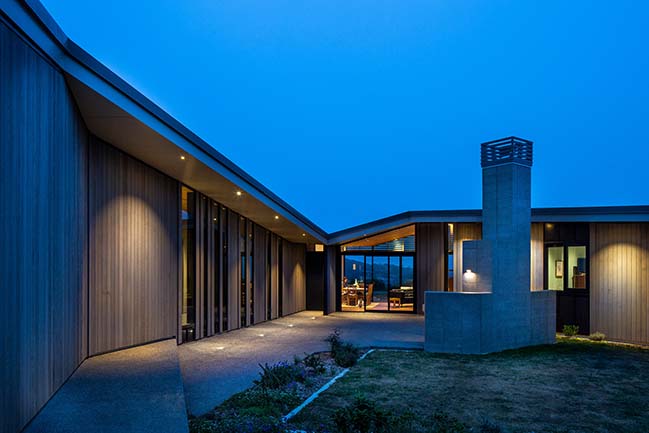
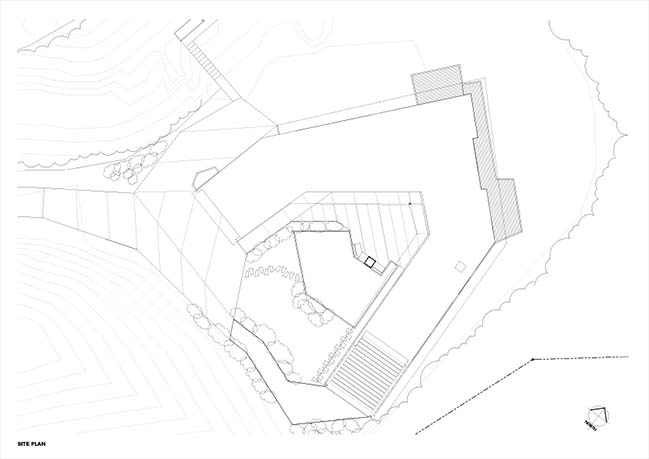
Ostrich House by Parsonson Architects
06 / 10 / 2019 This rural house sits atop a windy hill with panoramic views over Wellington and beyond. Being only 15 minutes from central Wellington it has been envisaged as a hybrid city-country house
You might also like:
Recommended post: Luxurious home design by Kolenik Eco Chic Design
