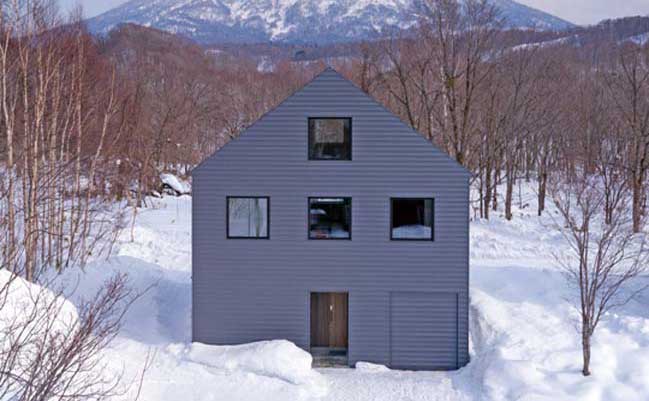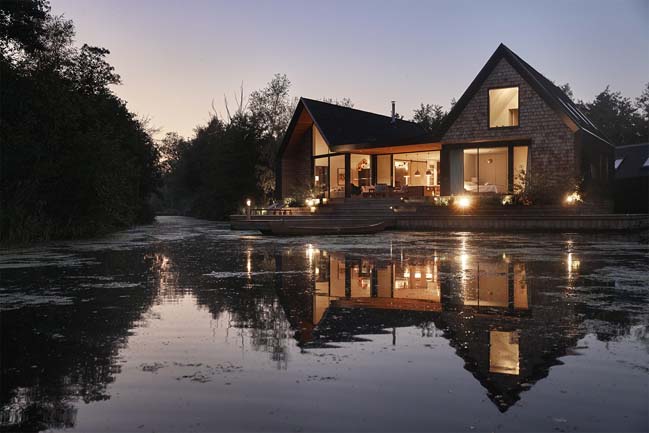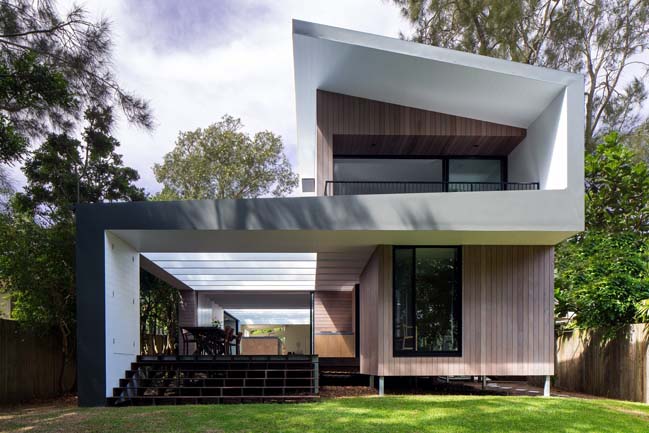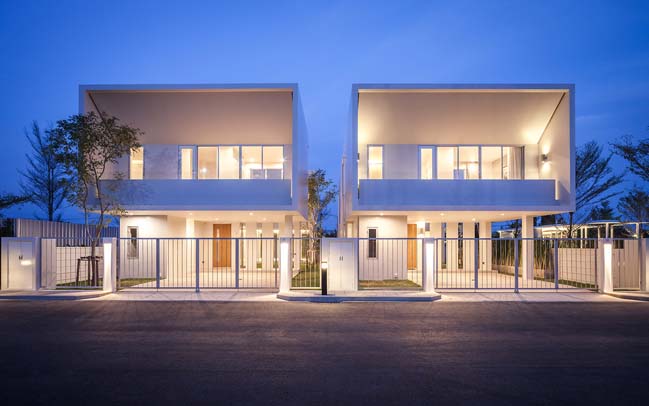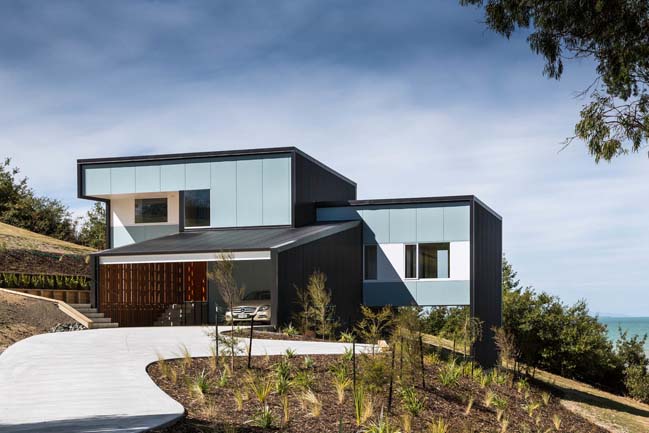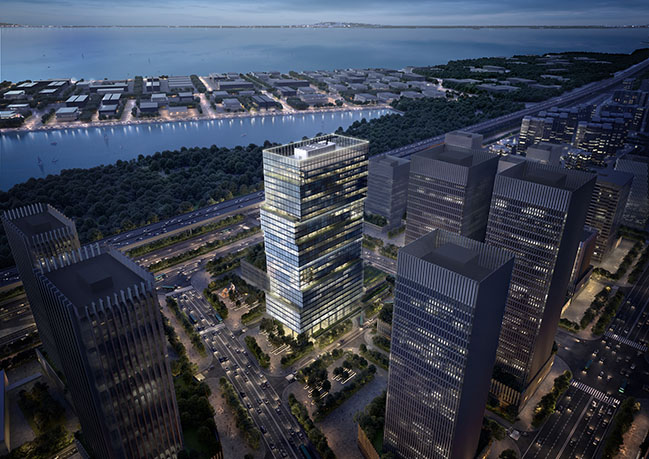03 / 16
2017
The PARSONSON Architects has completed a holiday beach house sits at the bottom of a steep, winding gravel driveway on a sloping bush covered site looking out to Pelorus Sound.
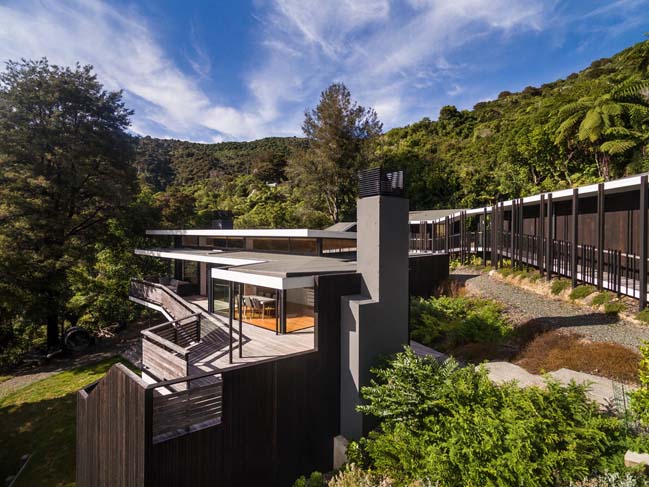
Architect: PARSONSON Architects
Location: Pelorus Sound, New Zealand
Year: 2016
Photography: Paul McCredie
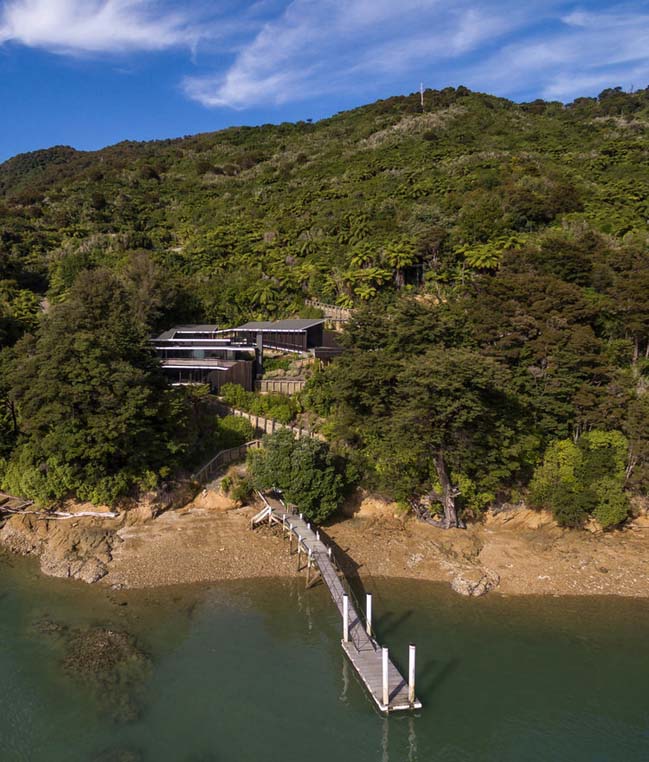
Project's description: The roof form helps ‘fold’ the house into the shape of the land around a small central courtyard area. The house is laid out to provide varied accommodation, for small numbers or large groups and is laid out in a string like manner. The garage and 2 bedrooms are at the top level leading down to the living space and down further to an activity room and a variety of bedrooms opening out to a lower a lower lawn.
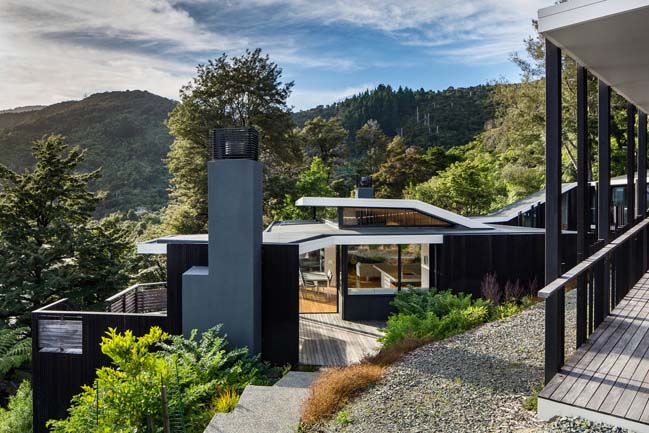
There is no front entry and there are several different ways to move around and through the house, both inside and out. There is a walking and quad-bike track that is an extension of the driveway that passes through the central courtyard and under an internal link-way leading to the lower lawn and jetty. Dark vertical timber cladding and a soft grey roof help the house rest amongst the bush.
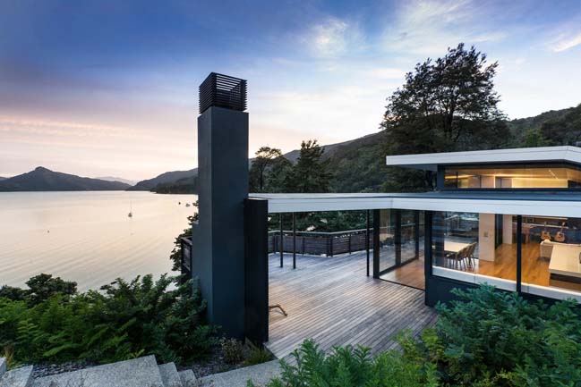
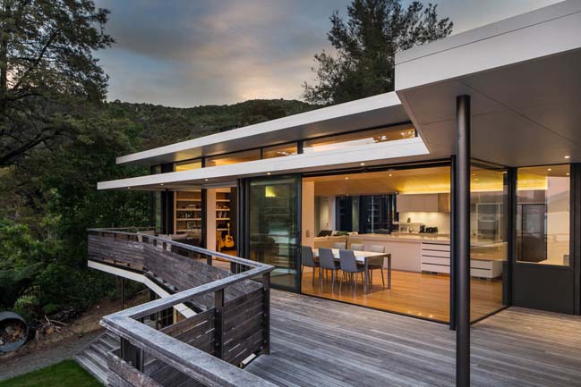
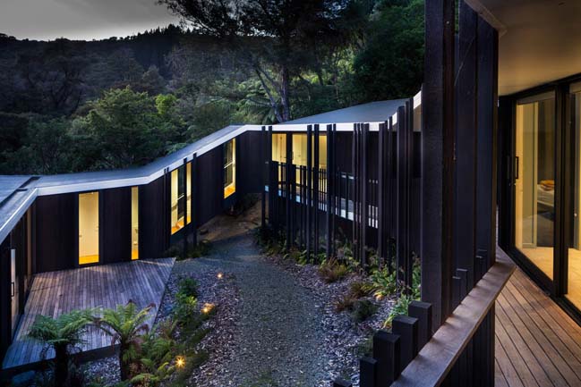
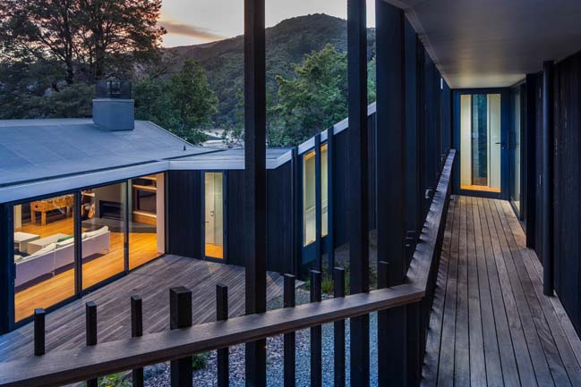
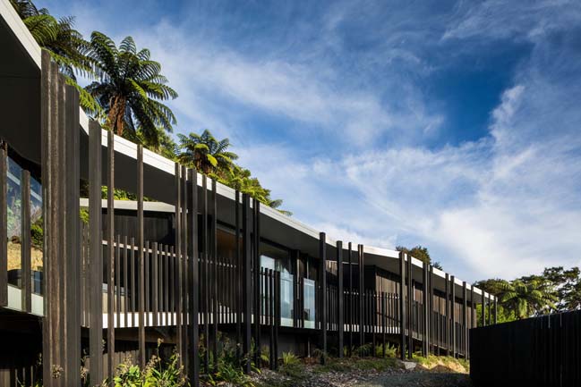
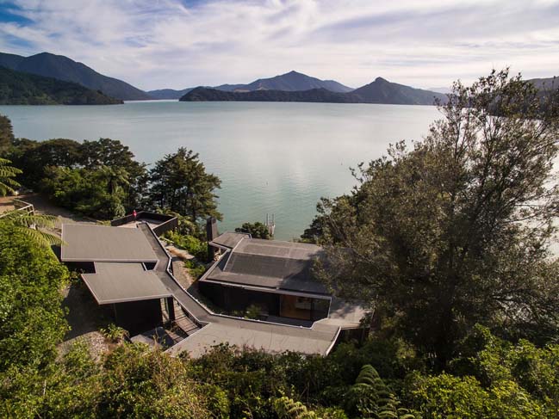
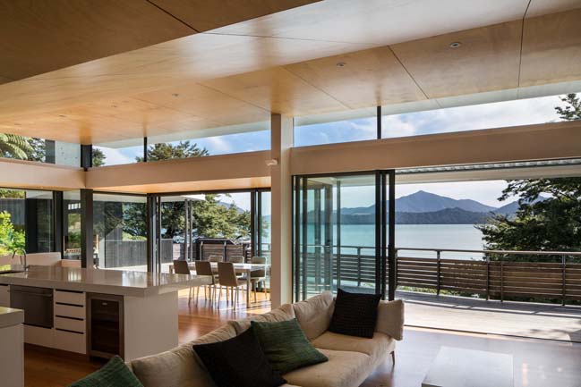
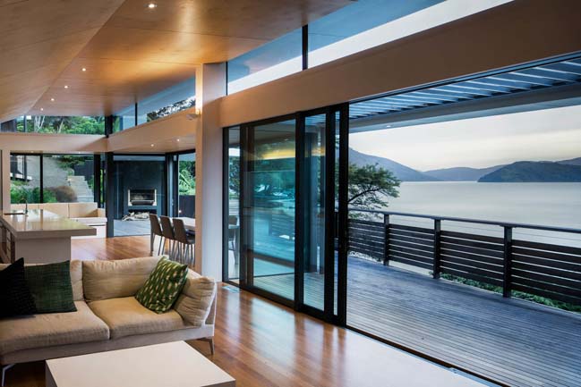
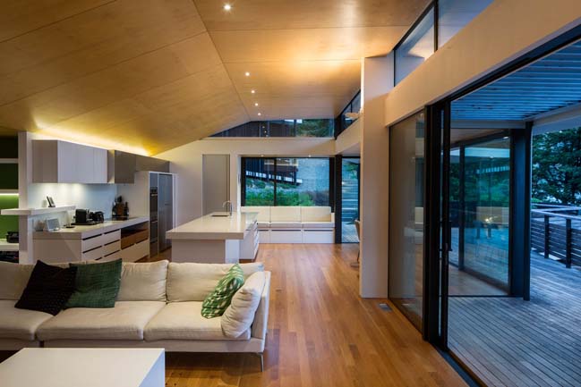
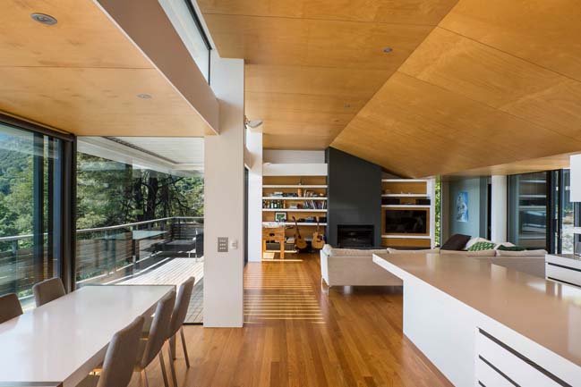
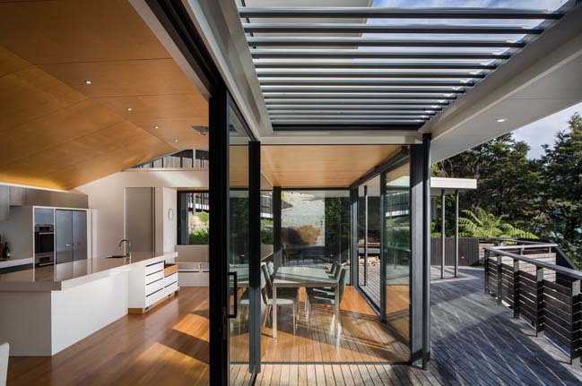
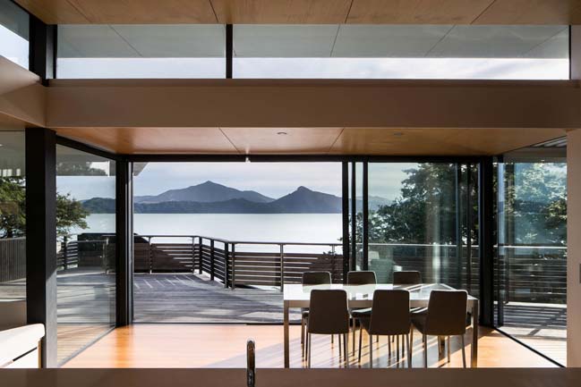
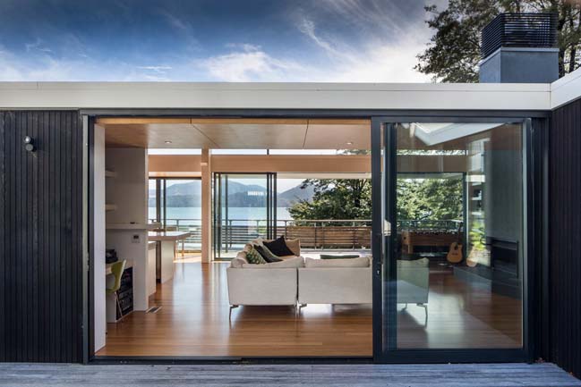
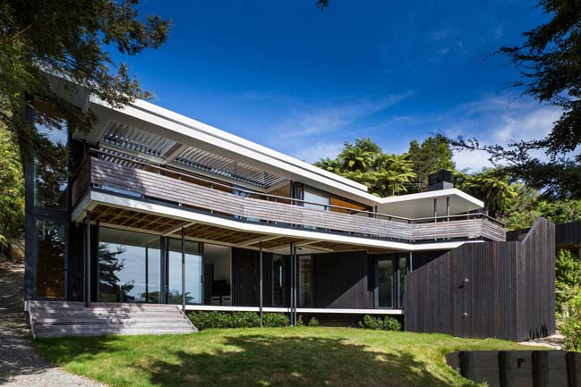
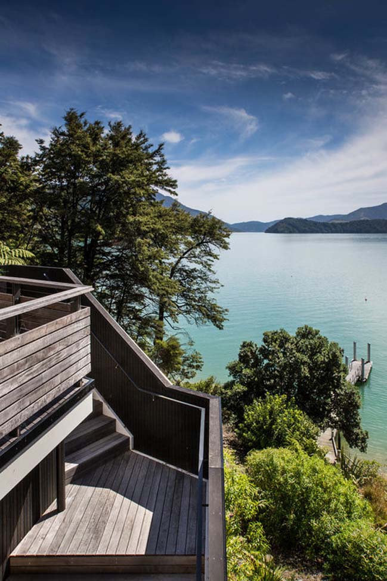
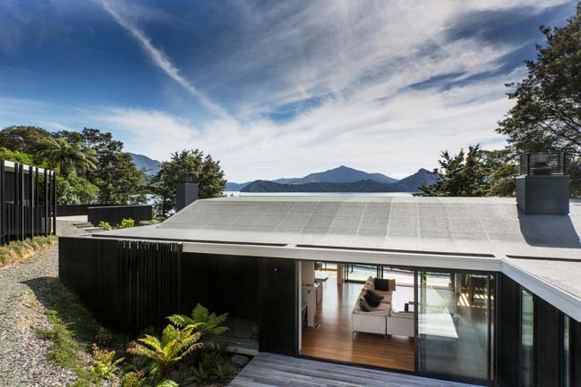
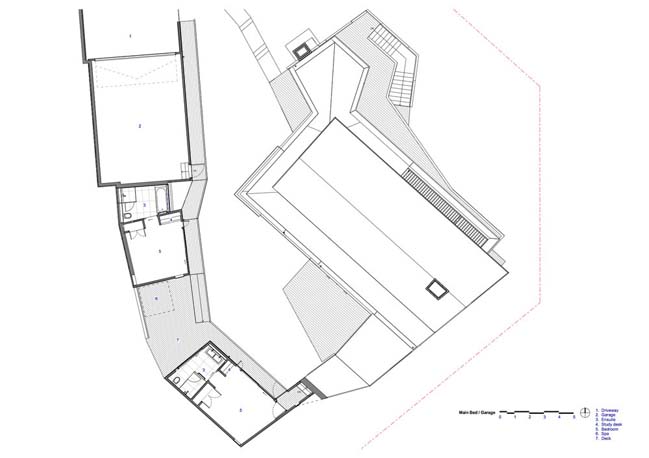
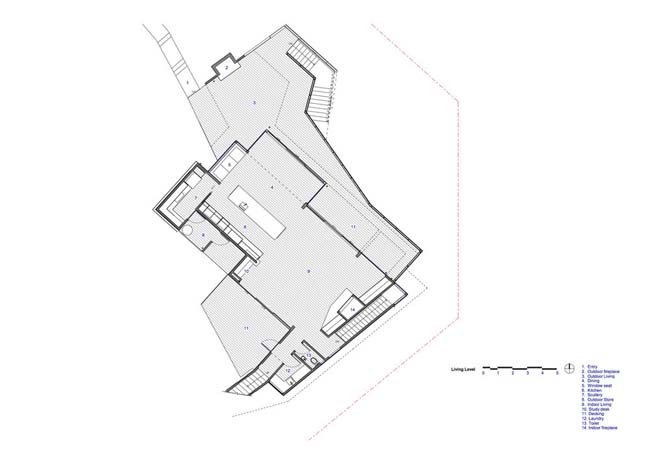
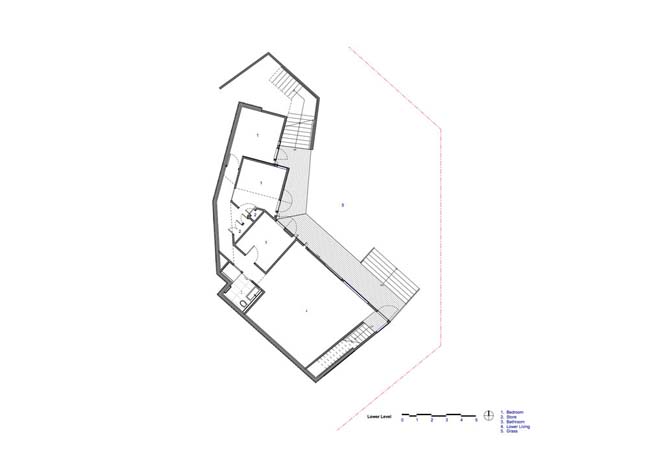
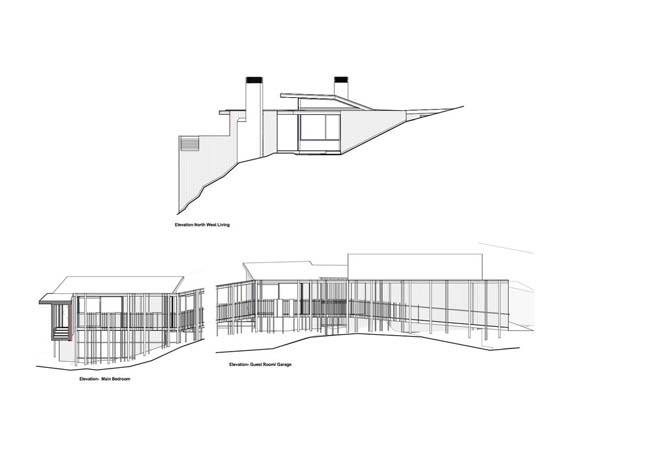
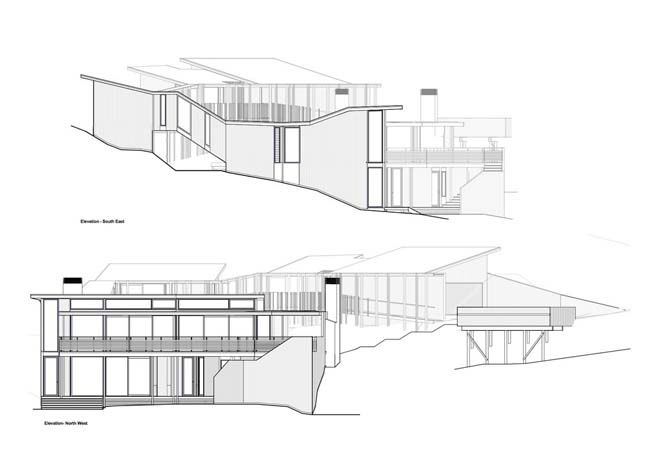
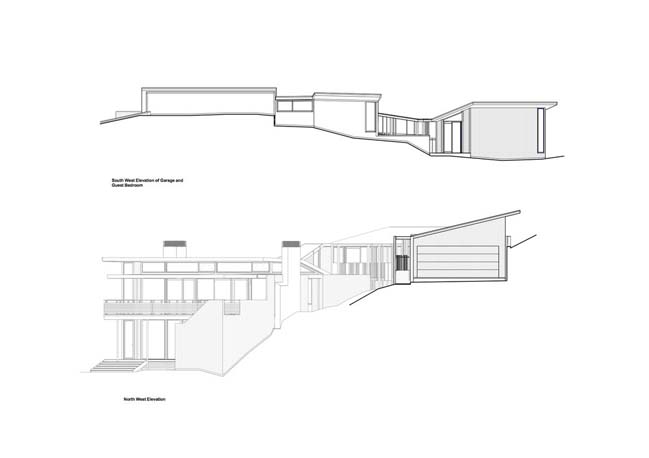
> Contemporary beach house in Sydney by pH plus
> Sunshine Beach House by Shaun Lockyer Architects
Moetapu Beach House by PARSONSON Architects
03 / 16 / 2017 The PARSONSON Architects has completed a holiday beach house sits at the bottom of a steep, winding gravel driveway on a sloping bush covered site looking out to Pelorus Sound
You might also like:
Recommended post: Bao'An Bay Industrial Investment Tower by Jaeger Kahlen Partners
