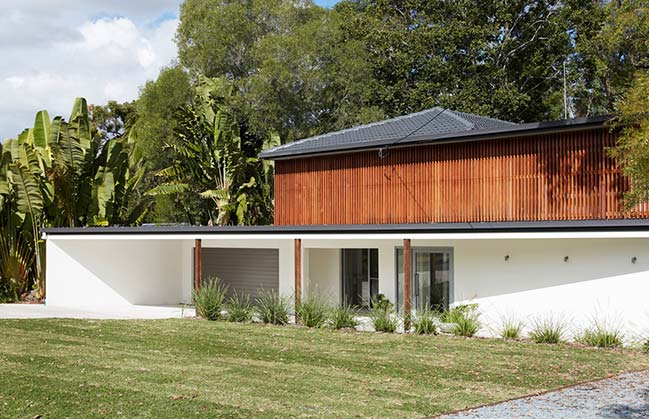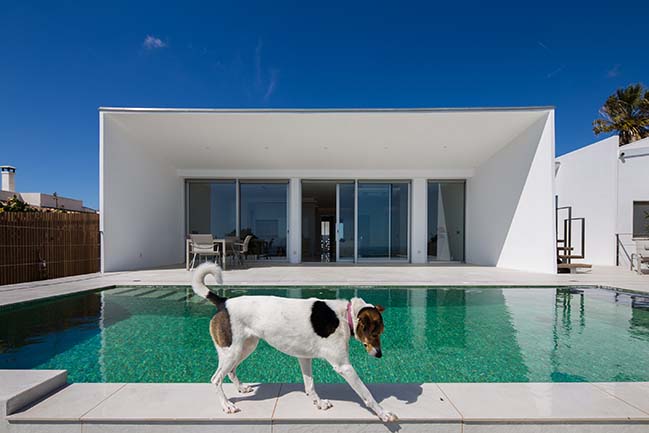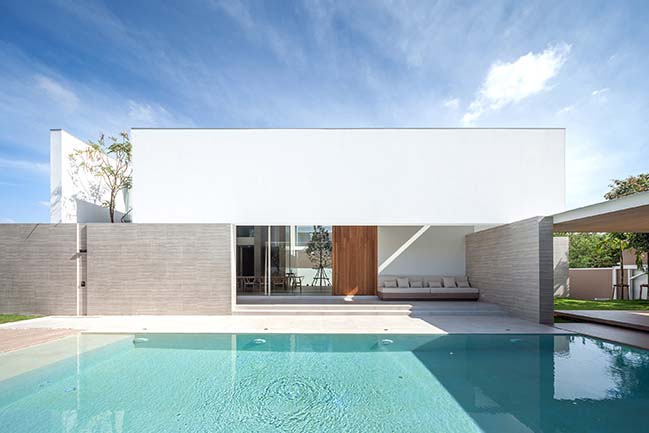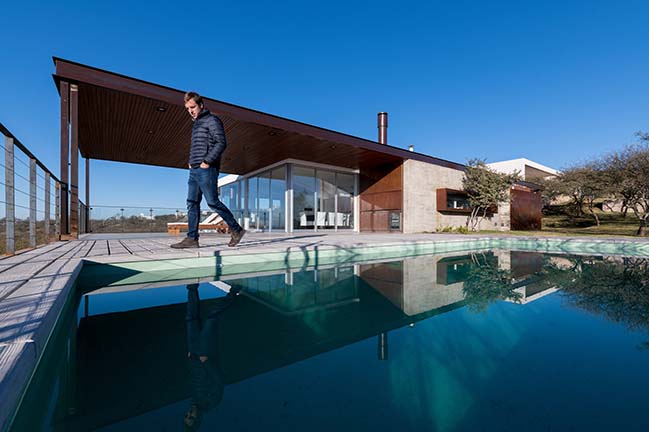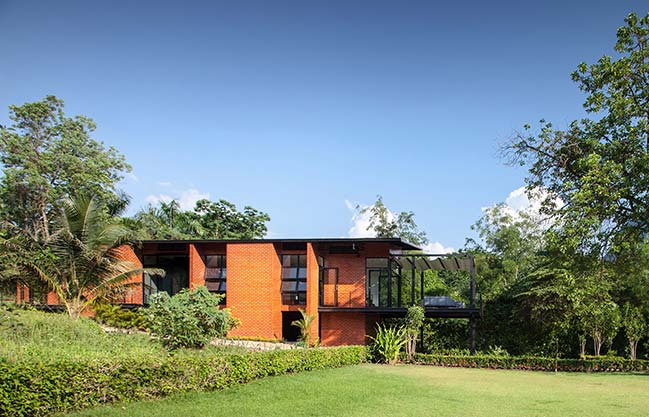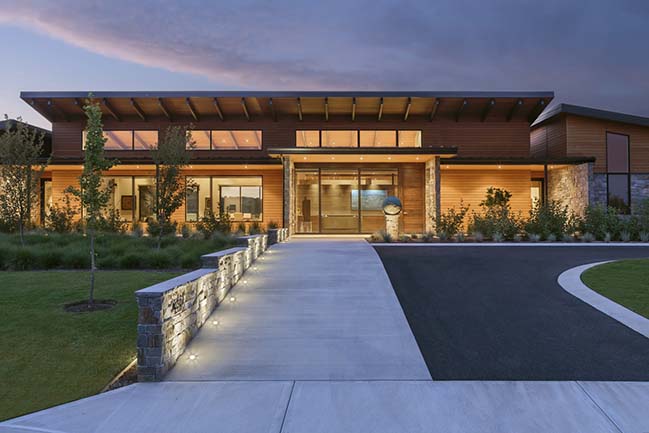07 / 30
2018
The Panavista Hill House is perched on a steep up-slope lot in Portland's west hills. The design solution for organizing the house and keeping costs in check was to stack uses vertically up 3-stories.
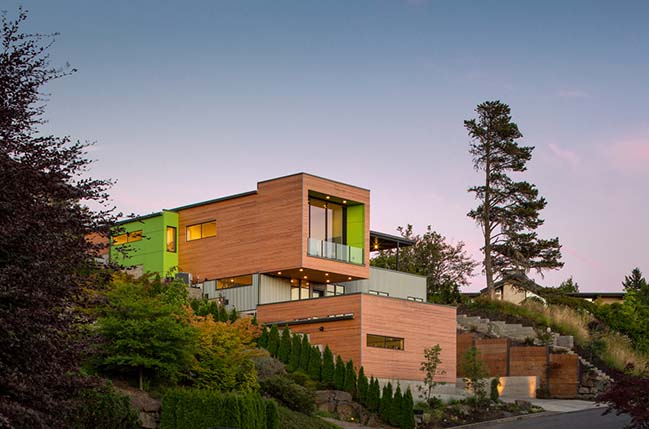
Architect: Steelhead Architecture
Location: Portland, USA
Year: 2017
Project size: 2,700 ft2
Site size: 9,500 ft2
Structural Engineer: Munzing Structural Engineering
General Contractor: Riverland Homes
Photography: Josh Partee
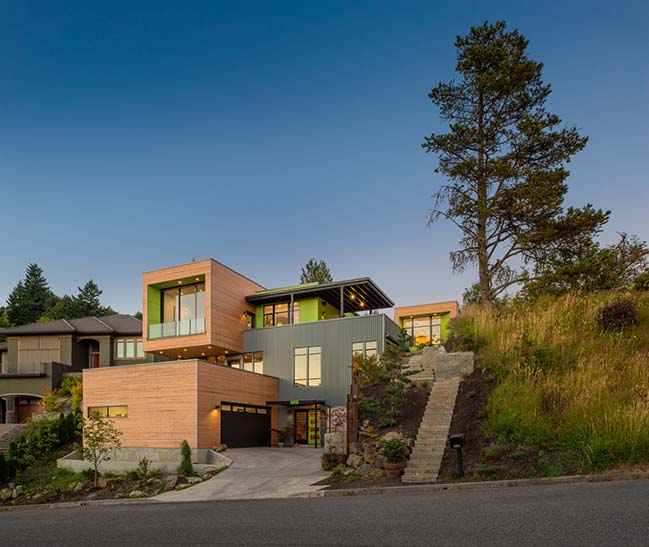
From the architect: The footprint of the first 2-stories is kept to a minimum and the majority of the living space is located on the top floor where the site flattens out more and the views to the coast range mountains are the best.
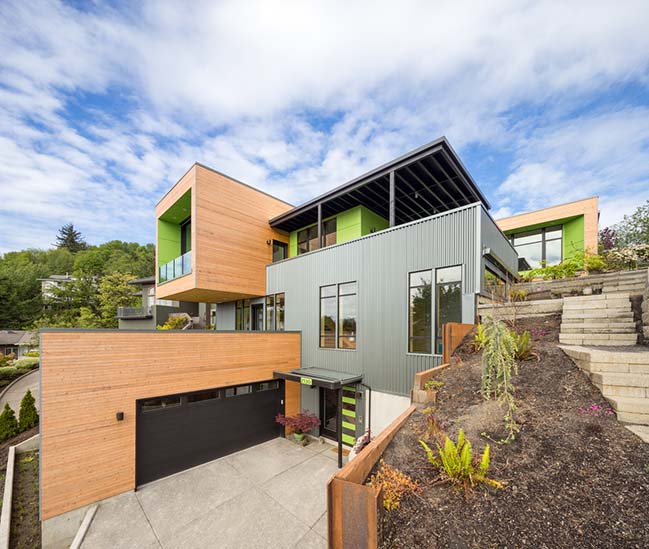
The volumes of the house are stacked and cantilevered in alternating materials for clarity of form and the creation of dynamic outdoor spaces. The vertical stair shaft acts as both the circulation hub and source of natural light to the lower floors. A detached art studio provides a counter point to the cantilevered living room form and creates an intimate private patio off the master bedroom.
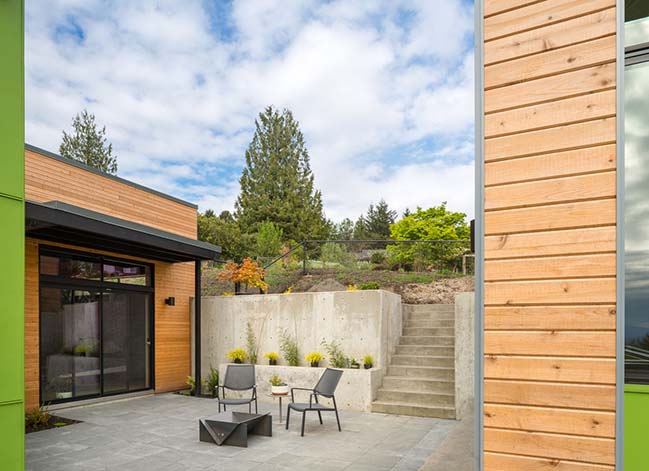
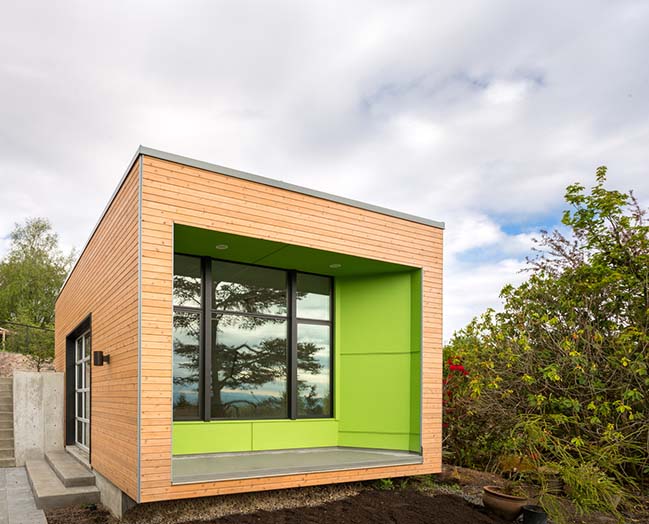
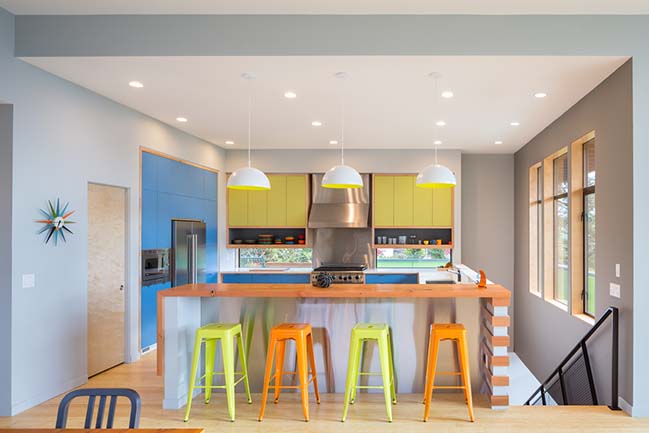
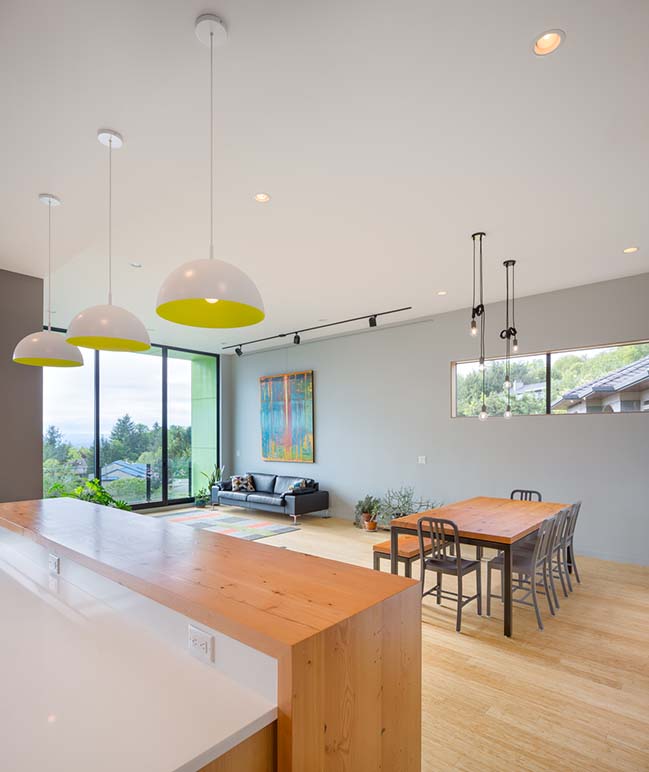
> You may also like: Red Rocks in Phoenix by The Ranch Mine
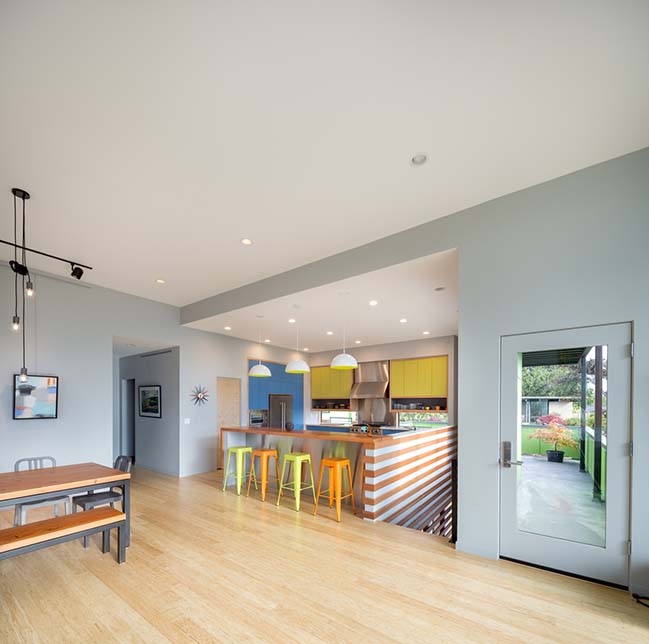
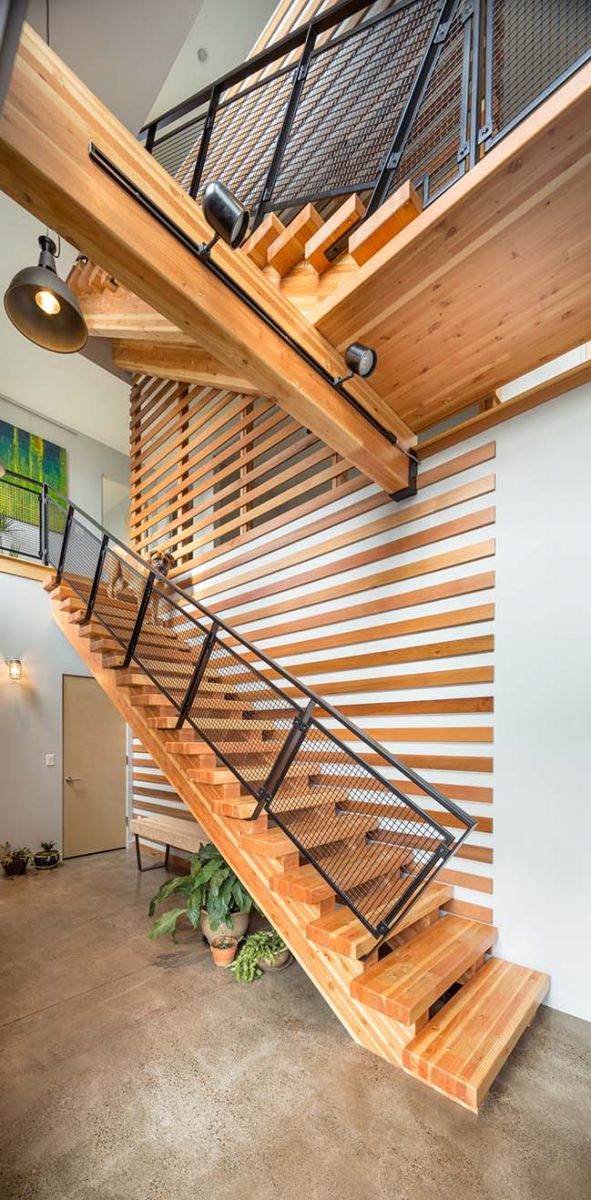

> Croft Residence in West Hollywood by AUX Architecture
> G'day House in West Vancouver by McLeod Bovell Modern Houses
Panavista Hill House by Steelhead Architecture
07 / 30 / 2018 The Panavista Hill House is perched on a steep up-slope lot in Portland west hills. The design solution for organizing the house and keeping costs in check...
You might also like:
Recommended post: Pan African Games 2015 Stadium by IDA
