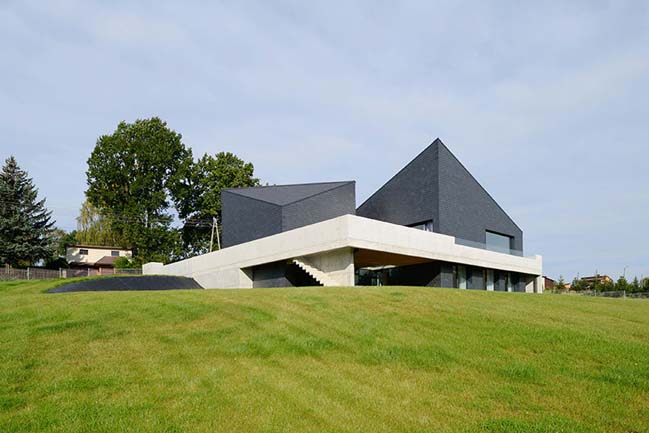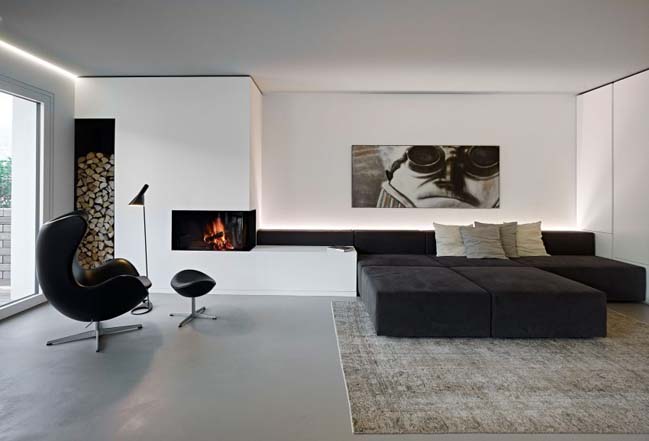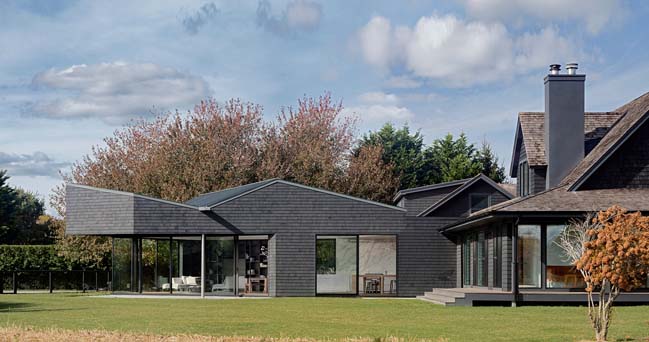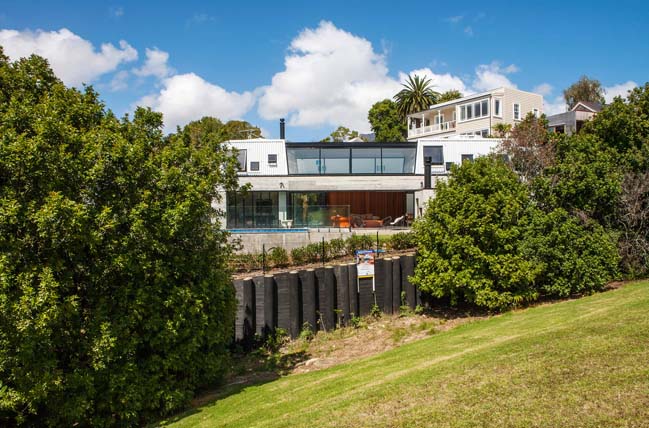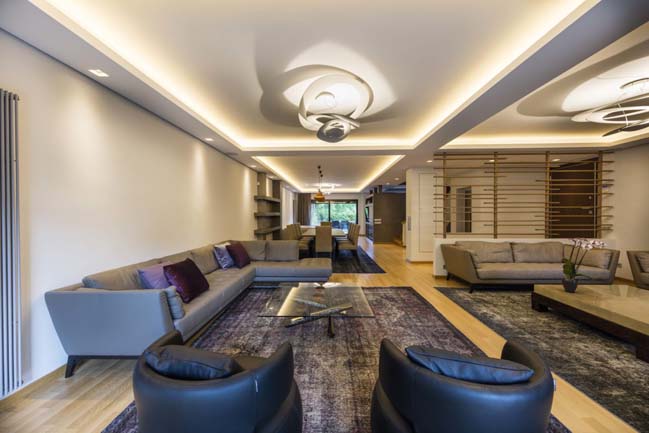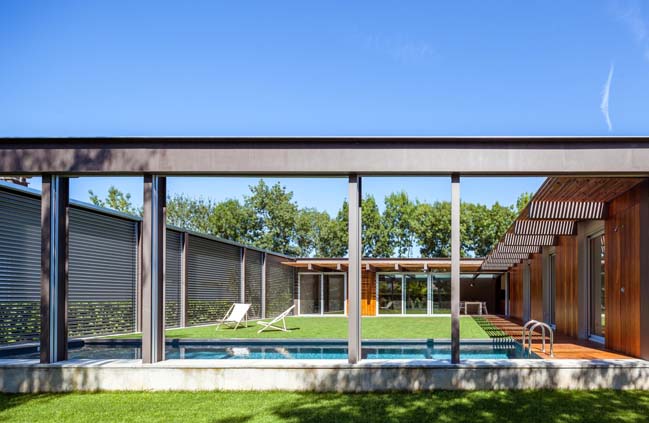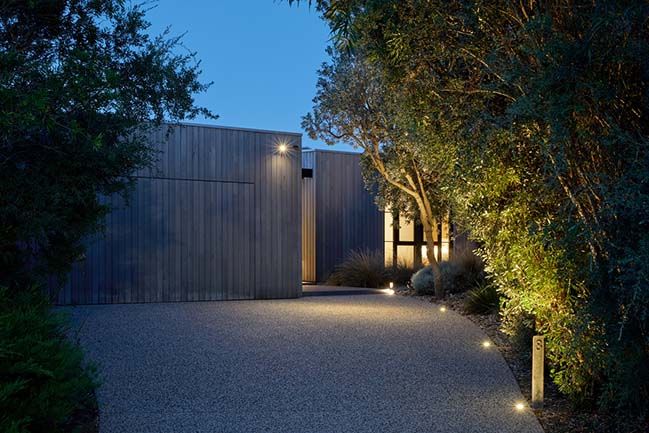10 / 25
2016
The Red House is a modern house with the striking red colour facade was chosen as a contrast to the green of the New Zealand.
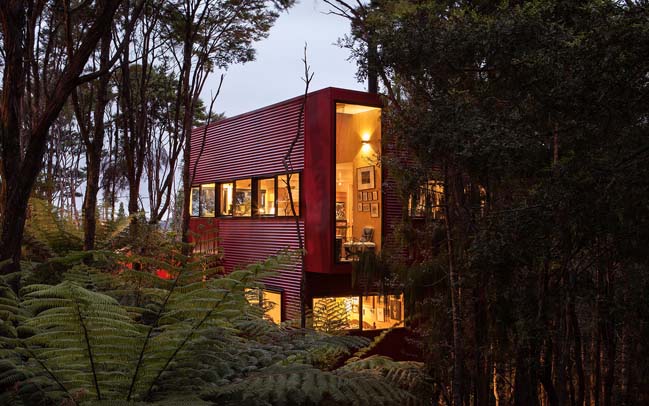
Architect: Crosson Architects
Location: Titirangi, New Zealand
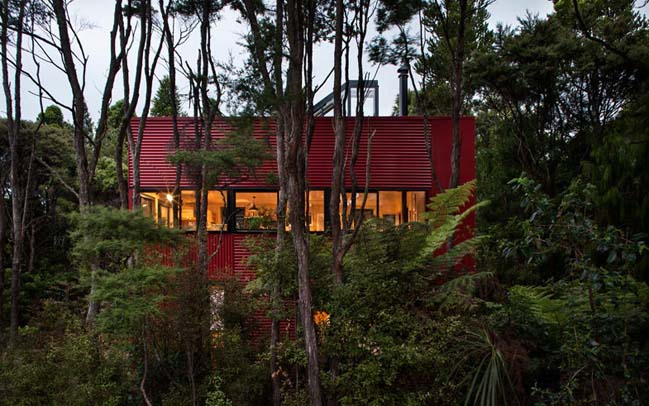
According to the architects: The Red House is a compact and cost effective home in a pocket of native bush. The building is conceived as a simple abstract cube sitting within its natural surrounds – a sealed container under and within the trees. The striking red colour was chosen as a contrast to the green of the New Zealand bush and adds an element of life and the slightly unexpected within this context. Cheap corrugated iron cladding is articulated with the placement of vertical and horizontal sheets in random patterns breaking up the scale of the building.

The entry is demarcated from the house and carpark by a timber planked boardwalk extending toward a cantilevered projection over the bush. The entry level consists of two bedrooms, a bathroom and a studio gallery space with a translucent sliding wall. The open plan living zone of the second level is treated as a background for a quirky collection of shelves, cabinets and other memorabilia from the old family shoe business. Large skylights allow sun to penetrate this level from above and wrapped glazing provides an immediate connection to the surrounding treescape.
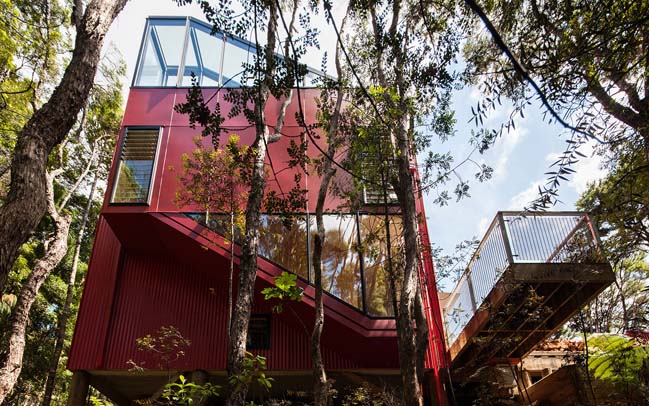
The southern stair culminates at the top with a glass enclosure opening to the roof deck, within the tree canopy – a dramatic spatial shift. This terrace provides the primary outdoor living zone for the home.
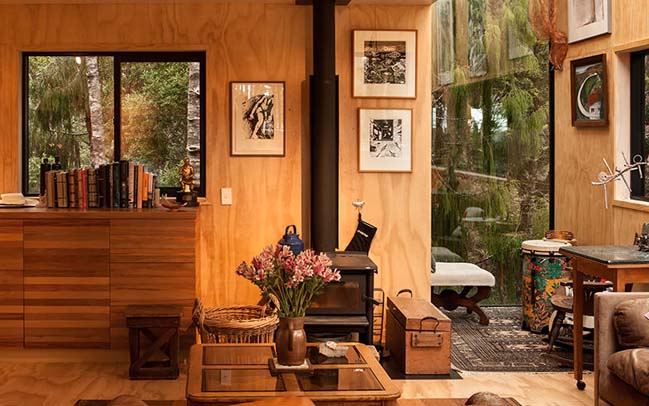
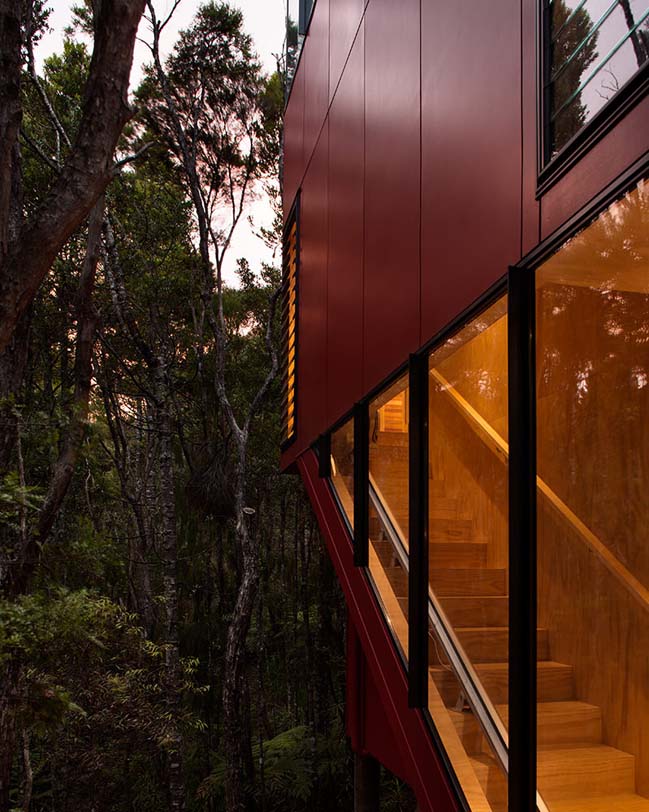
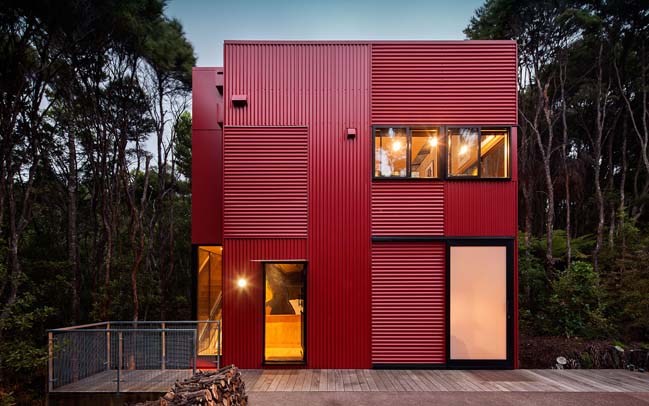
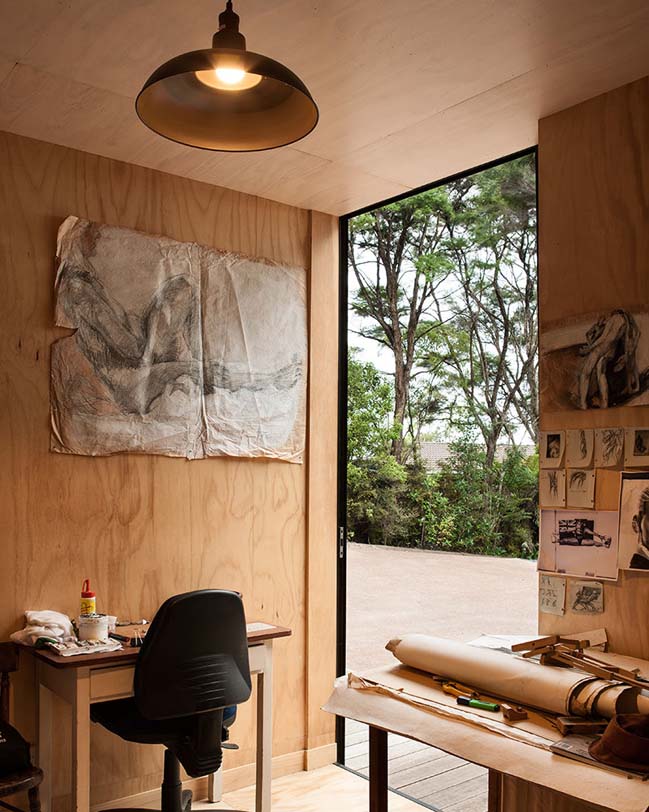
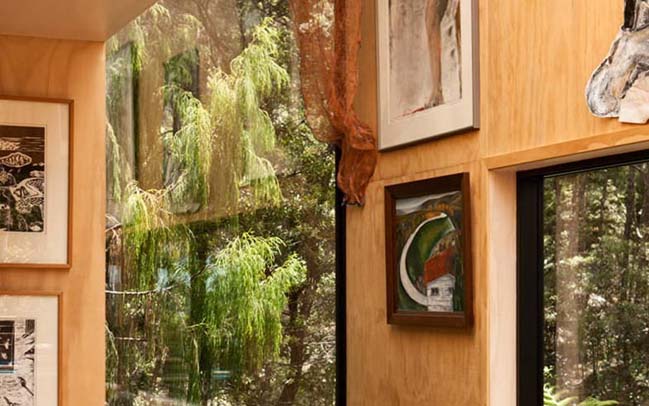
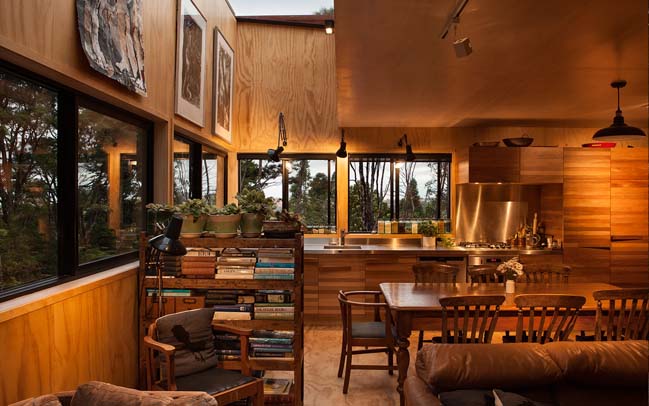
> The wooden house by Micaela Colella and Maurizio Barberio
> Zinc House by OB Architecture
Red House by Crosson Architects
10 / 25 / 2016 The Red House is a modern house with the striking red colour facade was chosen as a contrast to the green of the New Zealand
You might also like:
Recommended post: Hidden House in Inverloch by Andrew Child Architecture
