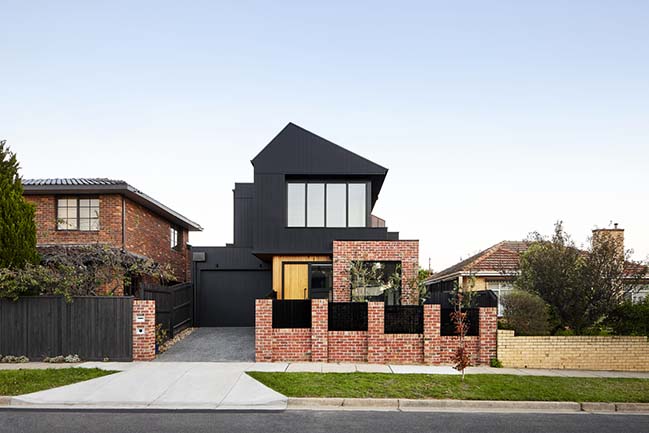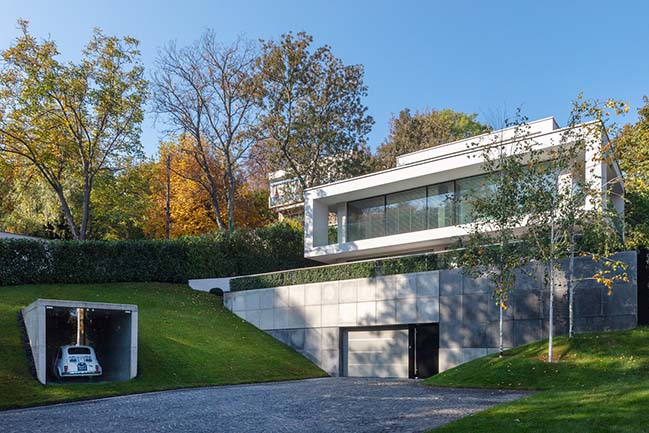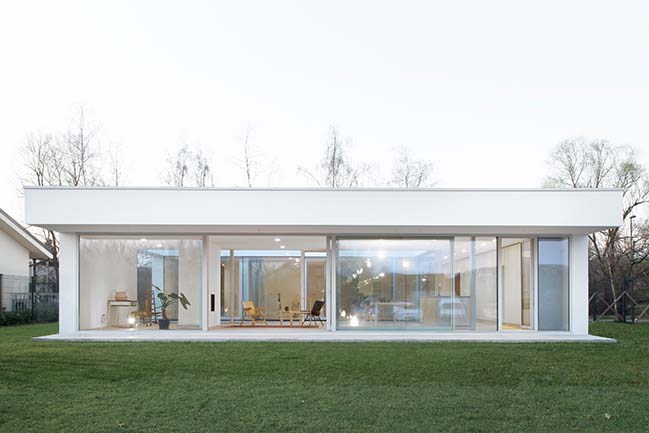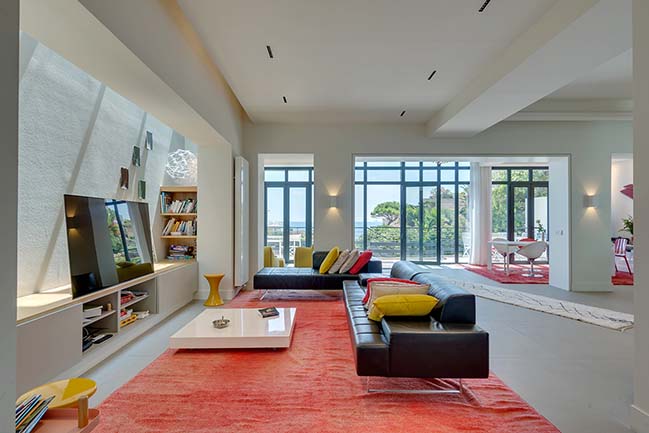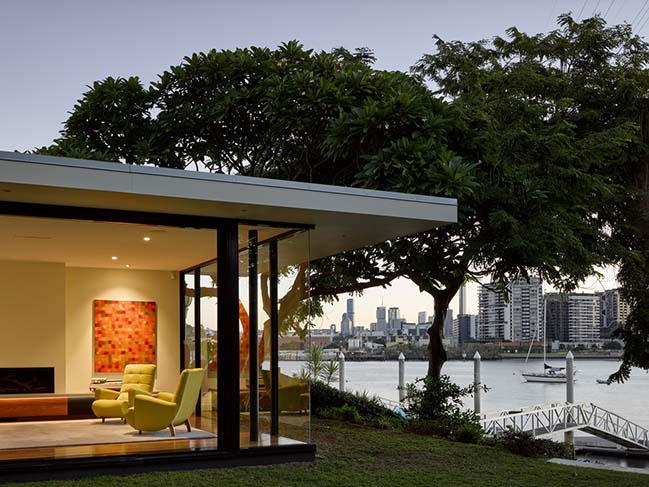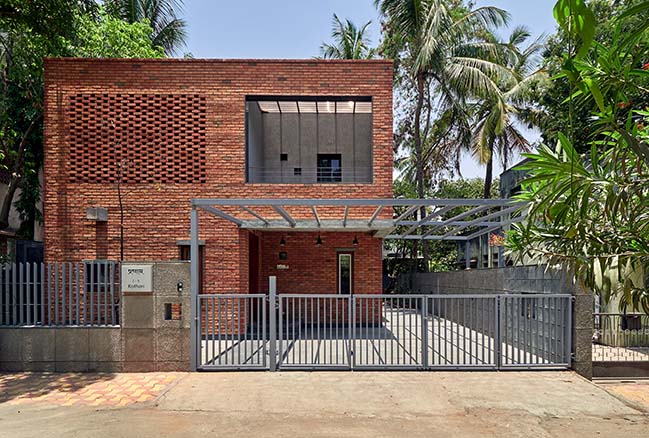06 / 27
2019
A retired couple, who are keen gardeners, were seeking a private and robust, yet comfortable new coastal home with a separate bedroom wing for visiting children, grandchildren and friends.
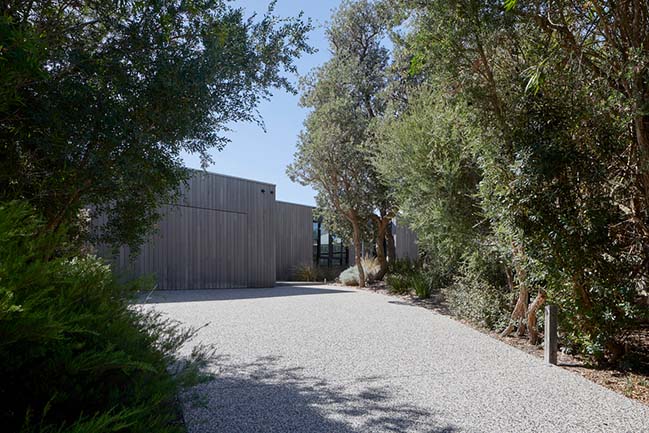
Architect: Andrew Child Architecture
Location: Inverloch, Australia
Project size: 275 sqm
Site size: 705 sqm
Structural Engineer: Perrett Simpson Stantin
Photography: Tatjana Plitt
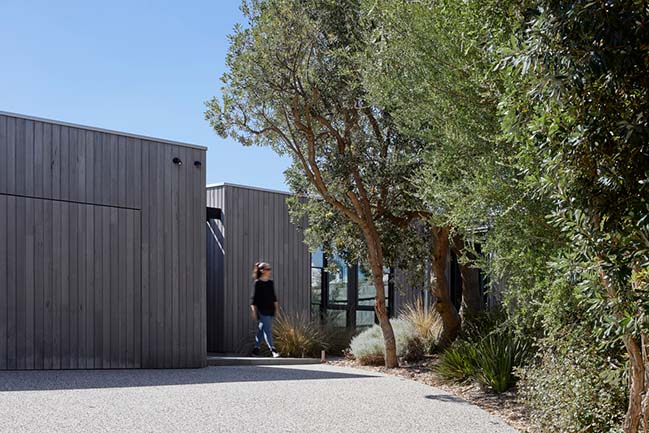
From the architect: The unique qualities of the discrete site are harnessed to provide a secluded and relatively modest street presence before the home opens to a surprisingly wider, higher and lighter rear. The rear internal spaces all have access to northern sun and dedicated outside spaces, where the owners have been able to create and nurture their gardens.
The home provides secluded and tranquil spaces for the couple with a capacity to open up to the guest wing at the front as required.
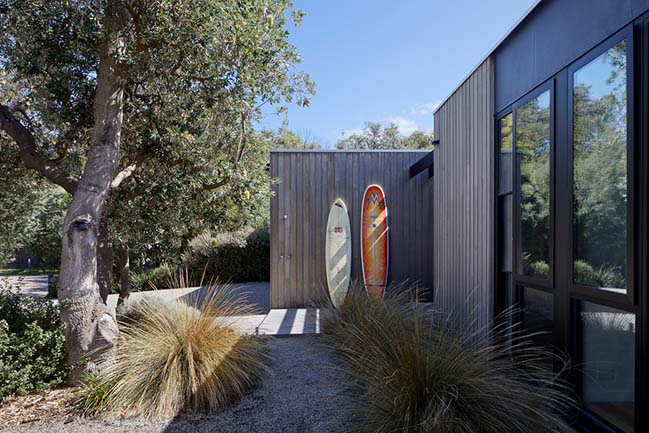
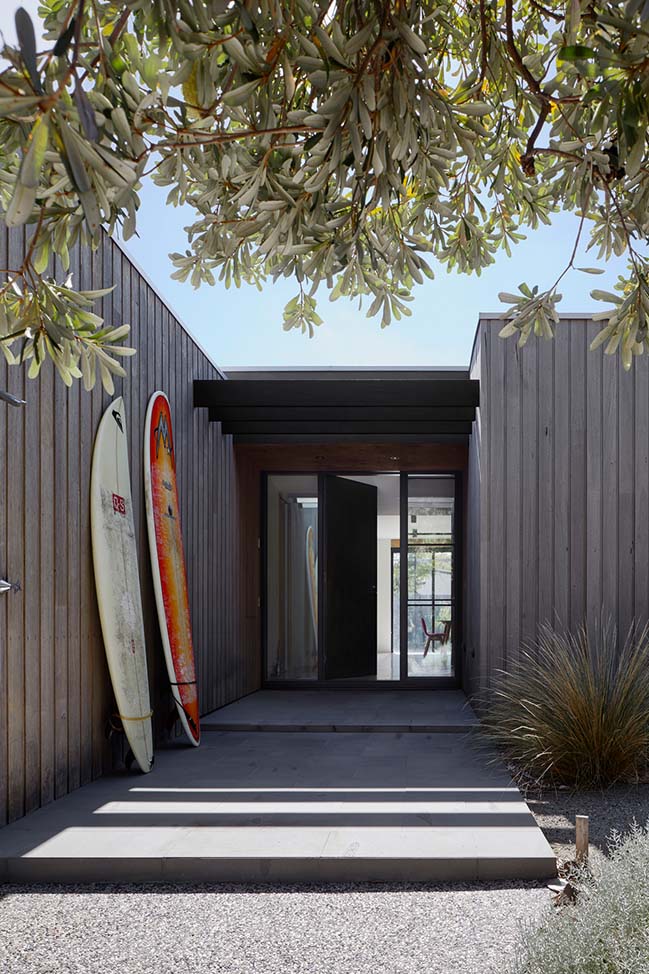
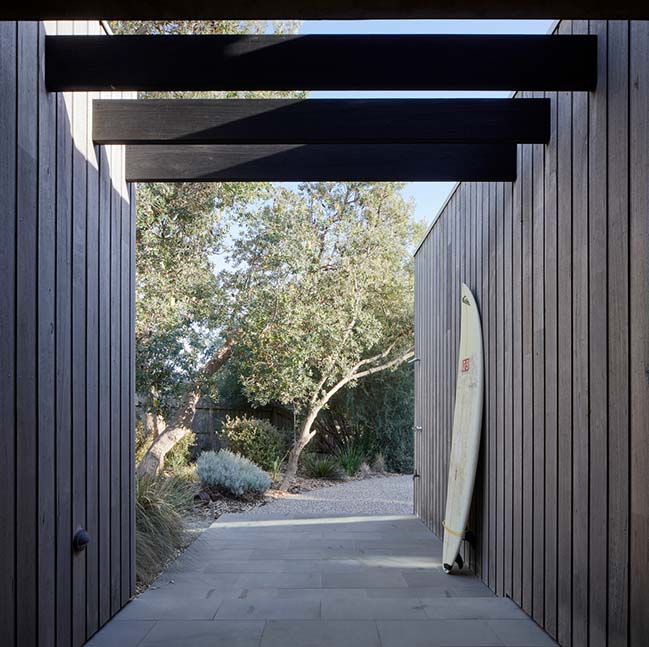
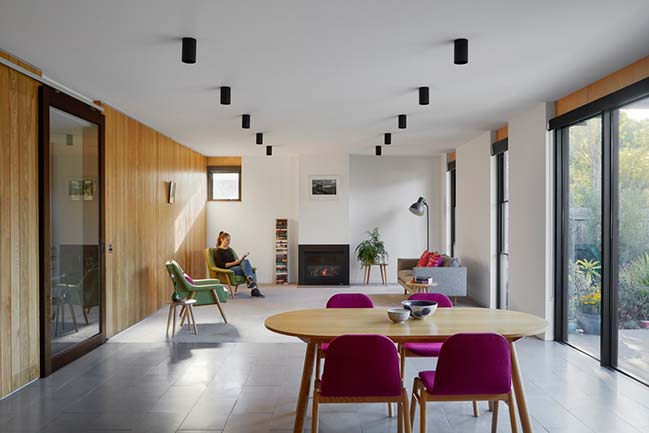
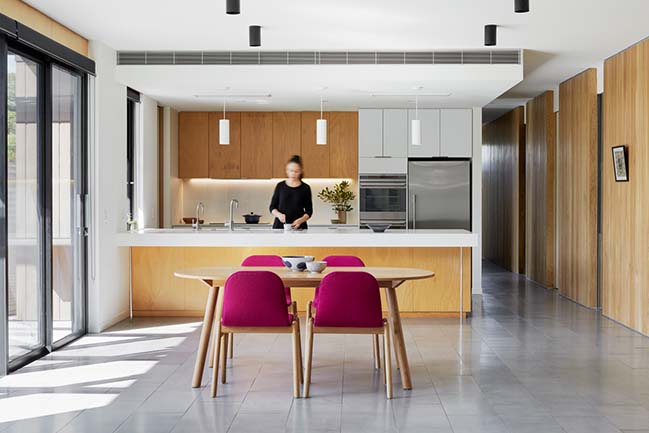
YOU MAY ALSO LIKE: Tree House by Andrew Child Architecture
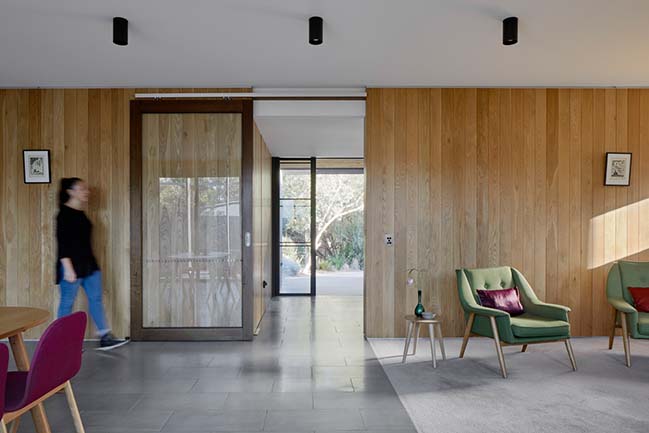
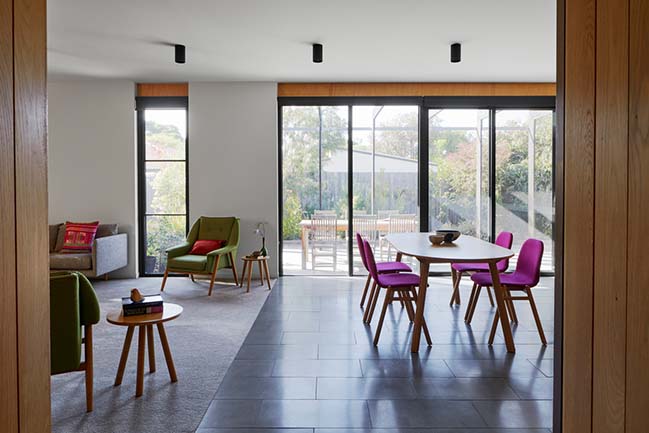
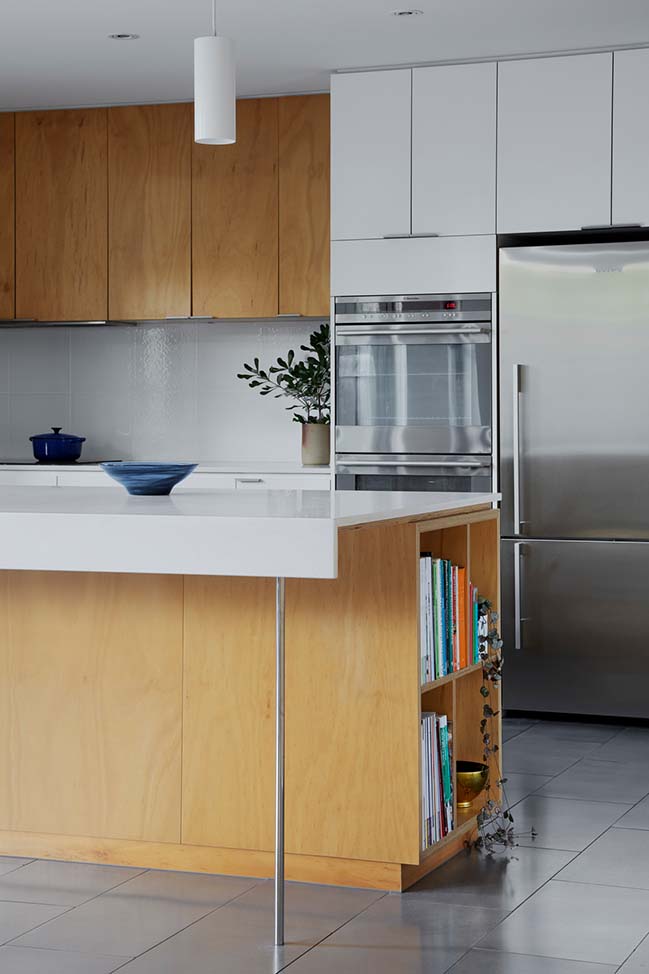
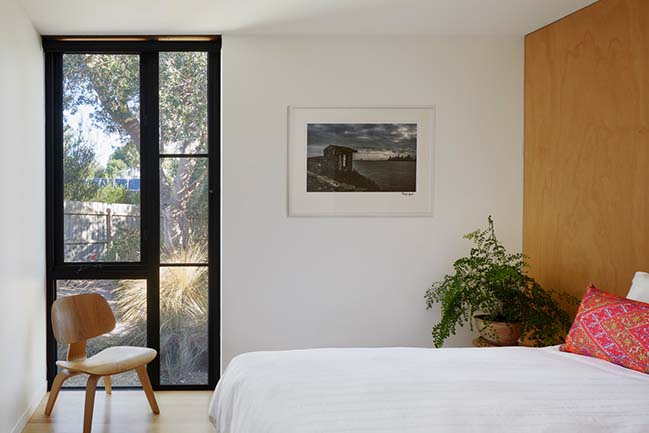
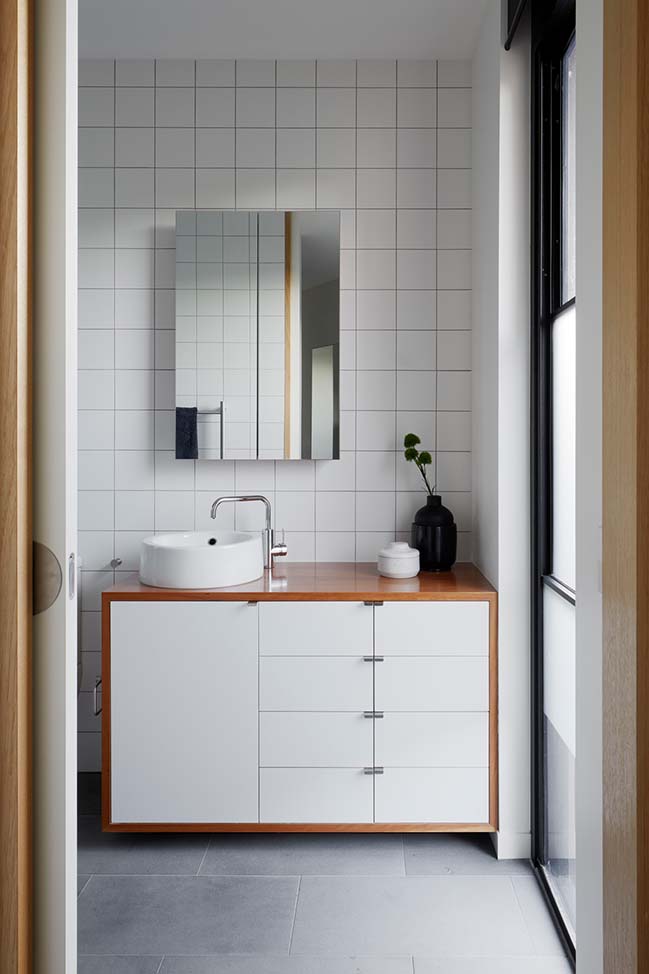
YOU MAY ALSO LIKE: Hidden Valley Desert House by Wendell Burnette Architects
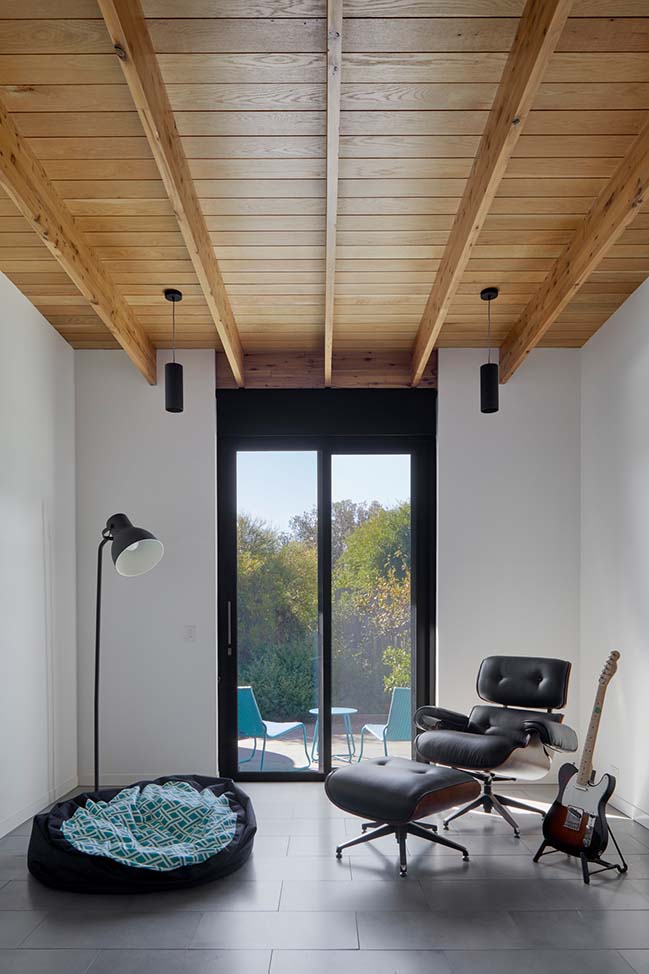
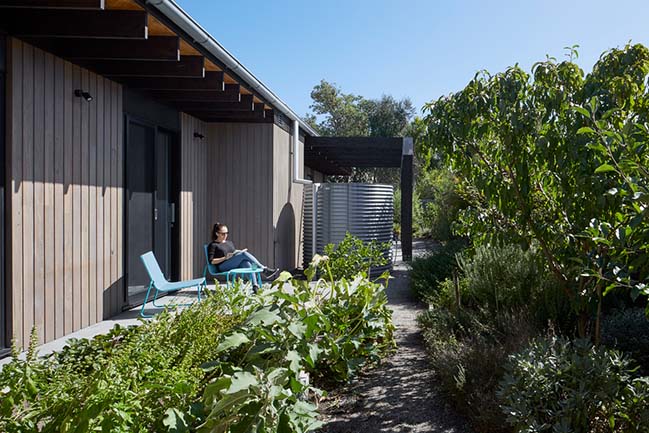
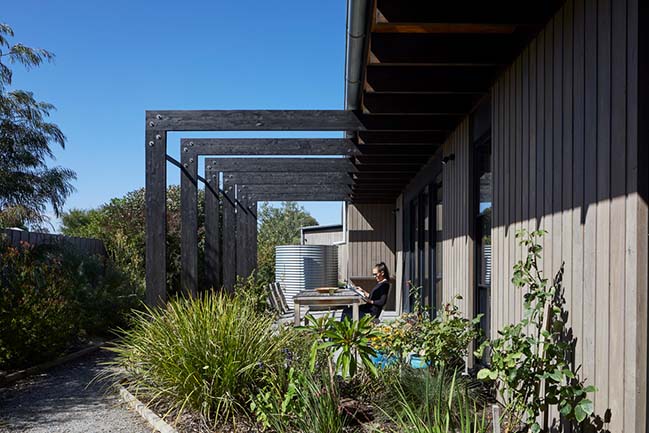
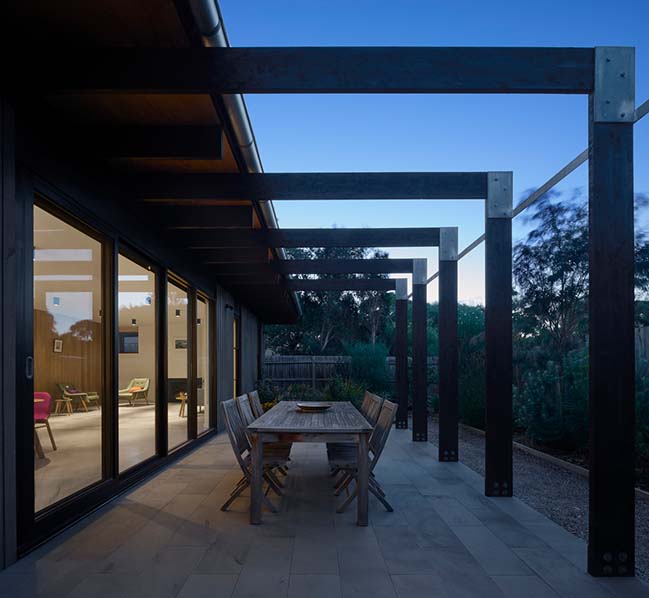

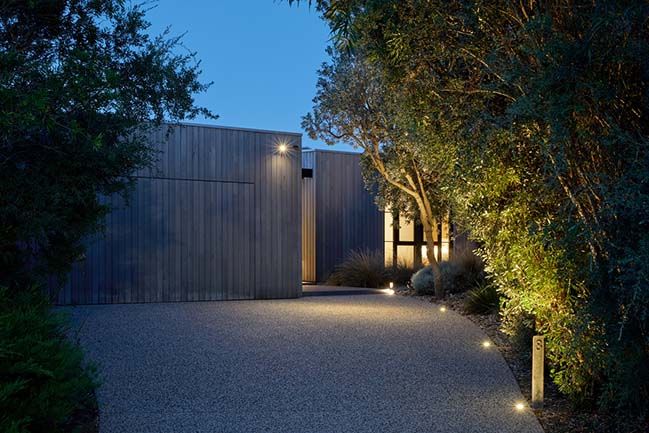
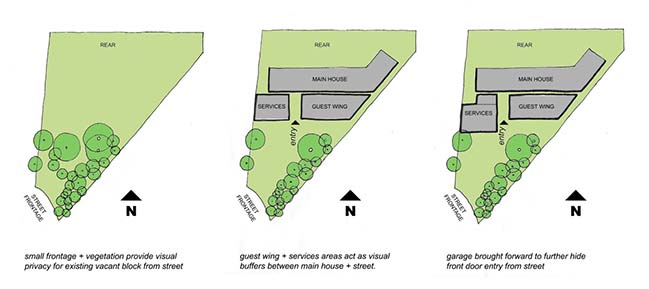
Hidden House in Inverloch by Andrew Child Architecture
06 / 27 / 2019 A retired couple, who are keen gardeners, were seeking a private and robust, yet comfortable new coastal home with a separate bedroom wing for visiting grandchildren...
You might also like:
Recommended post: Sequin by SOFTlab
