11 / 18
2020
Sim-Plex takes the living habits of the silver-haired people as the core of the design, making this project as an example of improving the living space of the elderly...
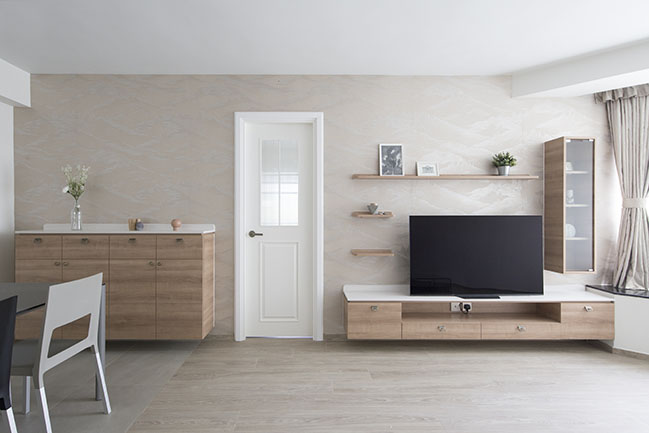
From the architect: The silver-haired people have devoted a lot for too many years, and they always yearn for a pleasant and comfortable living space when they have retired. However, nowadays, the world is lacking of land and a thorough understanding of the needs of the elderly. The society is full of inhuman spaces for the elderly.
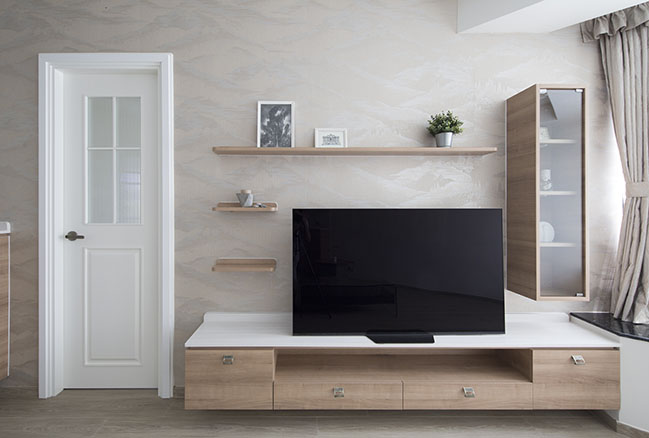
Sim-Plex therefore takes the living habits of the silver-haired people as the core of the design, making this project as an example of improving the living space of the elderly. The clients is a retired elder couple who is interested in traditional charm and strong cultural heritage. In terms of spatial details, Sim-Plex uses quaint and calm vocabulary as the basis to shape the unique cultural atmosphere of retired elderly living.
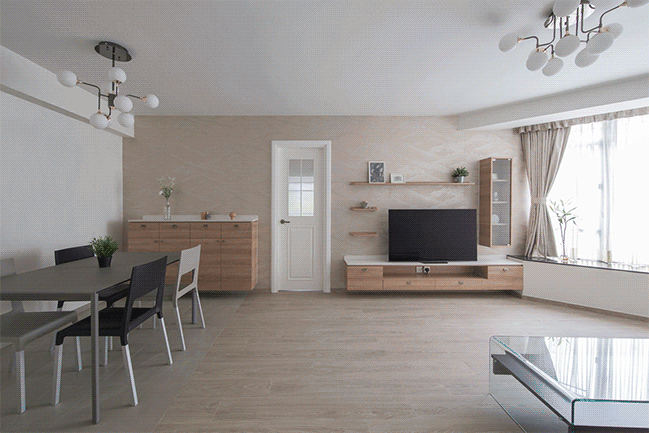
Encountering The Elderly Daily Habits To Represent The Mood Of Life
The elder couple has retired and lived in the old house for many years, but they often doubt that the original spatial planning is not suitable for the elderly. Therefore, Sim-Plex has discussed with the clients many times and has a deep understanding of the elderly living habits, some adjustments are made in the layout: In addition to the normal shoe cabinet configuration, the entrance door also has a seat for changing shoes when going out, which is convenient for the elderly with waist and feet disability.
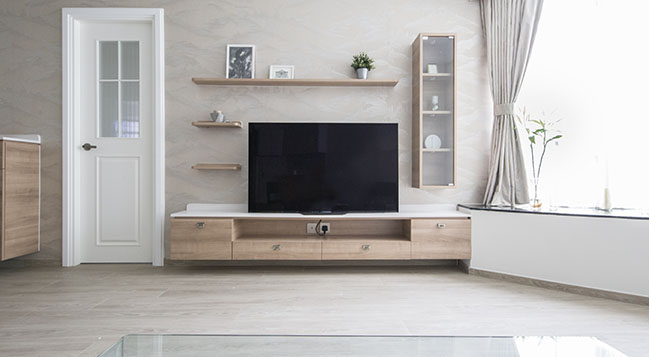
A glass screen is also added next to the seats to add privacy and aesthetics ; the five-feet master bed is placed in the centre of the bedroom, and it could be accessed on three sides for the elderly to easily enter and exit the bathroom. There is also a dressing table on the side of the bed for the hostess to makeup. The bathroom layout has been re-adjusted, and the toilet space is more spacious, the bathtub is also changed to a shower cubicle for easily access. A glass shower screen is also added, as well as protection and handrails for the elderly.
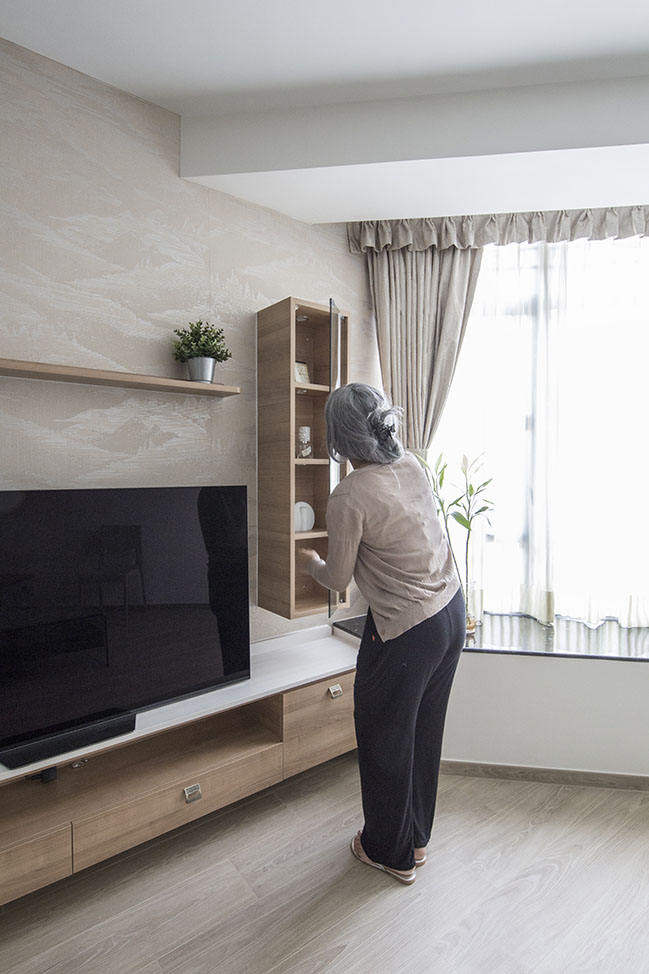
From Elderly’s Viewpoint To Generate A New Social Prototype
The living space for the elderly has always been a core social problem in Hong Kong in recent years. The dormitory spaces of single-living apartments and elderly homes are very tiny, sometimes even about 3 m² per person, far below the standard of 6.5 m² required by law. Moreover, some of the environments are lack of humanised spatial quality and not taking care of the living habits of the elderly.
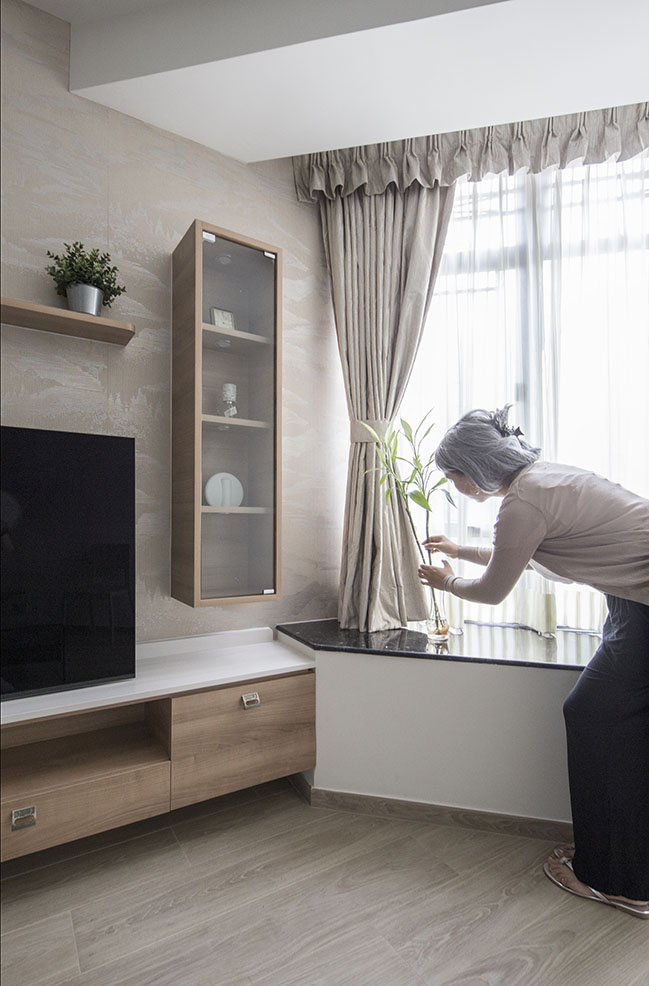
Not only does it make wheelchairs difficult to get in and out, but it also makes the vulnerable elderly to injury, and even affects their mental health. In the design process, this project takes into account the point view of the silver-haired clients, communicated and listened to their living requirements, and then represent it on the layout and space.
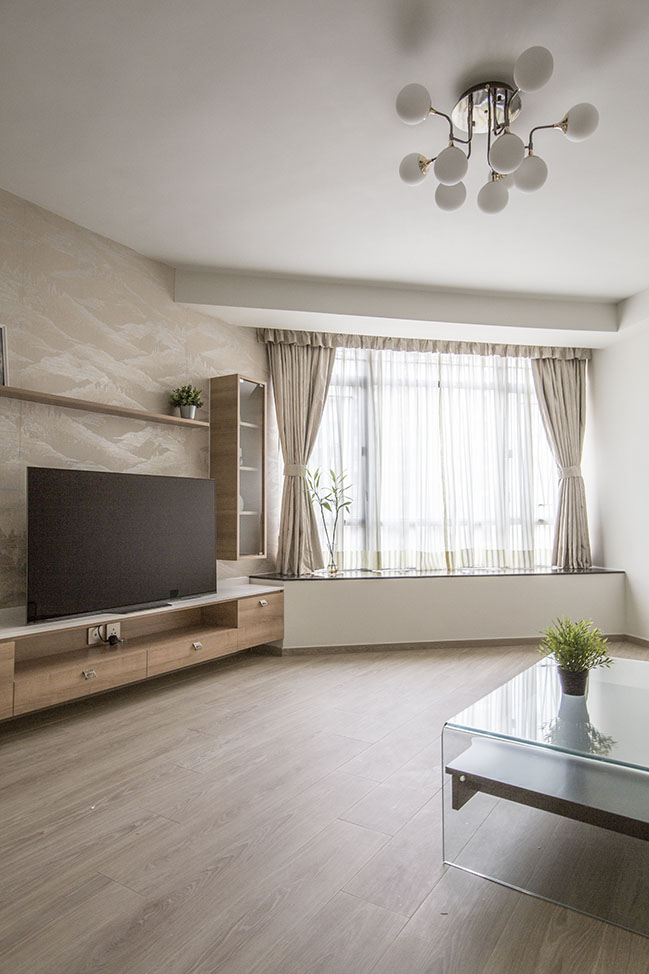
Combination Of Chinese Nostalgic Details And Western Modern Atmosphere
The clients are very interested in traditional culture, but they don’t want to have a conservative and stereotyped image; so in terms of details, Sim-Plex uses the eastern vintage as the mood base , and then fits in the structure of western simplicity: the main facade of the living room is posted with an earth-colored wallpaper with a mountain landscape pattern; the floor is filled with the collision of wood and mud-colored floor tiles, the dark wood cabinets is featured by bronze rusted hand draws, showing an vintage atmosphere, at the details of the cabinet, simple western technique is integrated to form a new balance between Chinese and Western; the kitchen are chosen with nostalgic black and white grid Spanish floor tiles, and the countertop space is maximised for cooking utensils; the back wall of the master bedroom has a wallpaper with pink floral patterns,it also has a pale pink wall and a white wood cabinet.
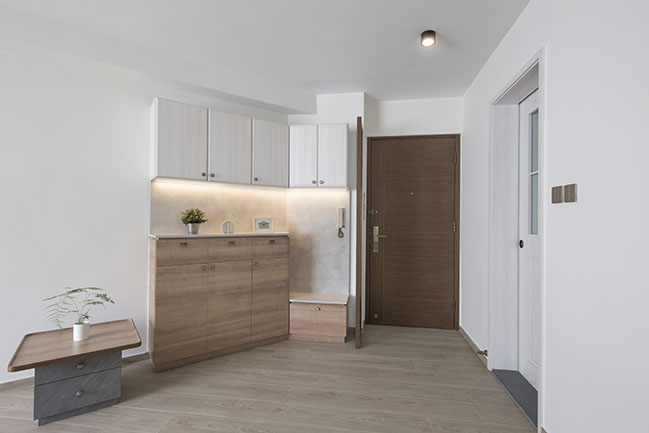
The elderly were working hard for society and their families for many years. After retirement, they need a comfortable and warm space for living. In our project “Silver Hair Silver Lining”, through the understanding and blending in the living habits and needs of the elderly, we hope the project will become a good spatial prototype of elderly residence.
Architect: Sim-Plex Design Studio
Location: Kornhill, Hong Kong
Year: 2019
Area: 902 sq.ft.
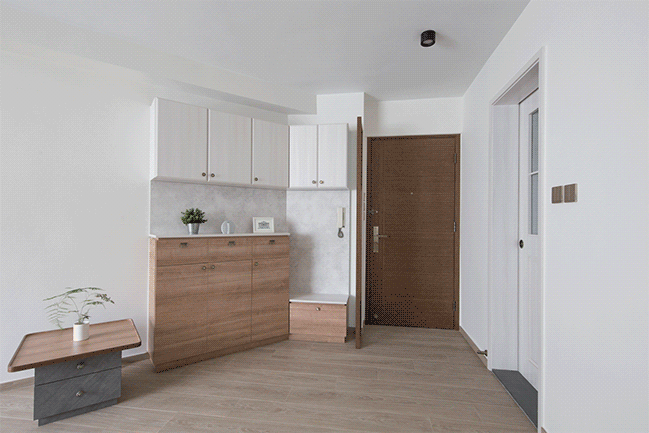

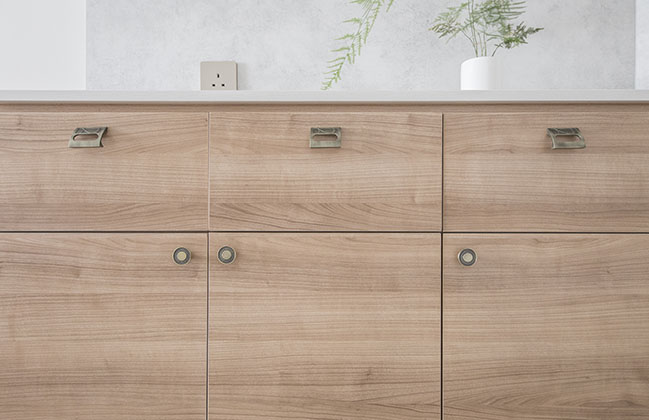
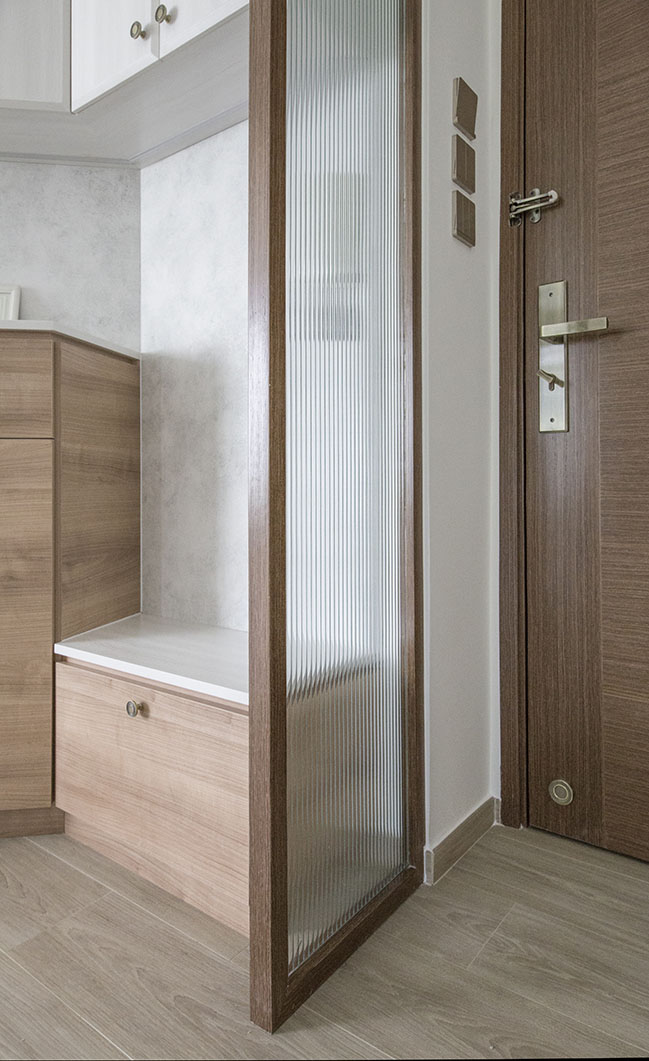
YOU MAY ALSO LIKE: Snow White in Tiffany by Sim-Plex Design
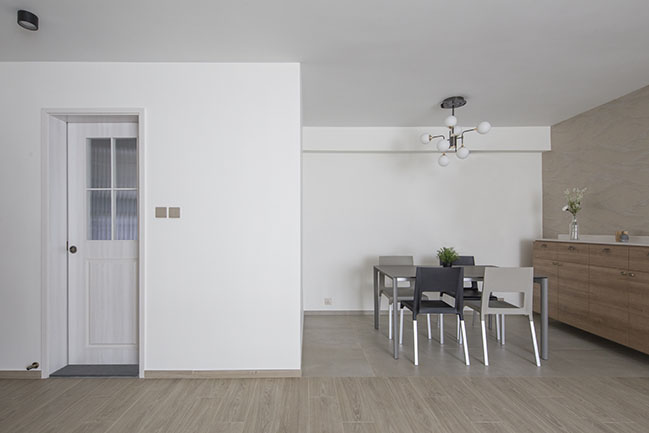

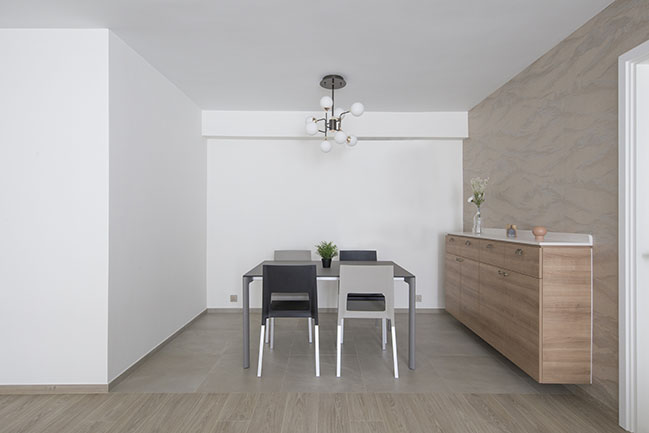
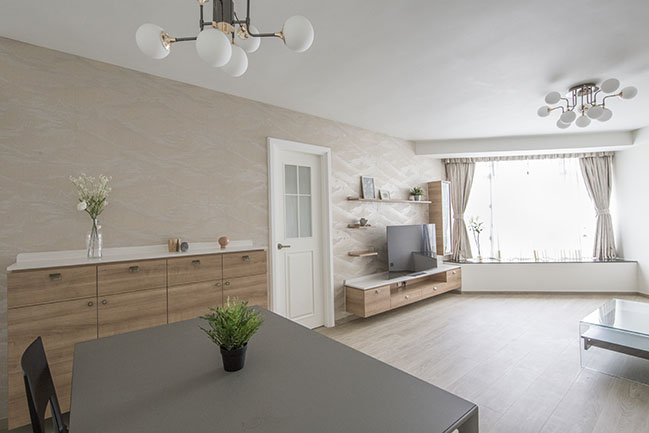
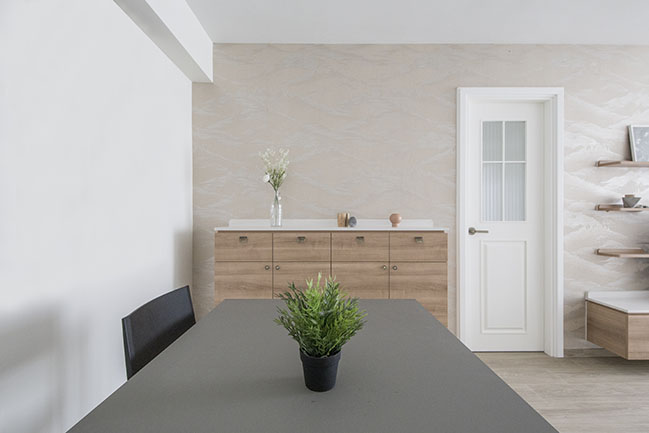
YOU MAY ALSO LIKE: Smart Zendo by Sim-Plex Design Studio
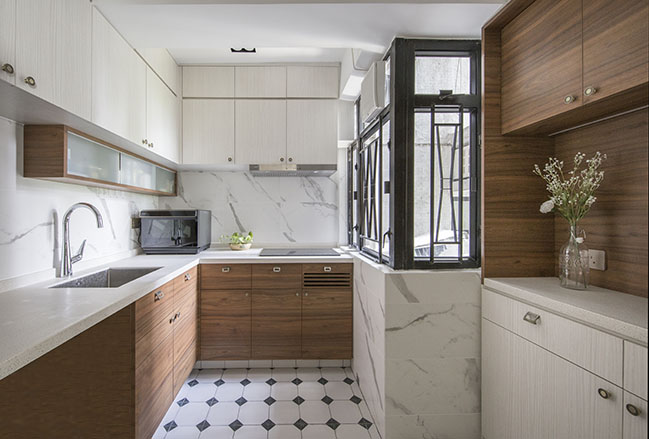
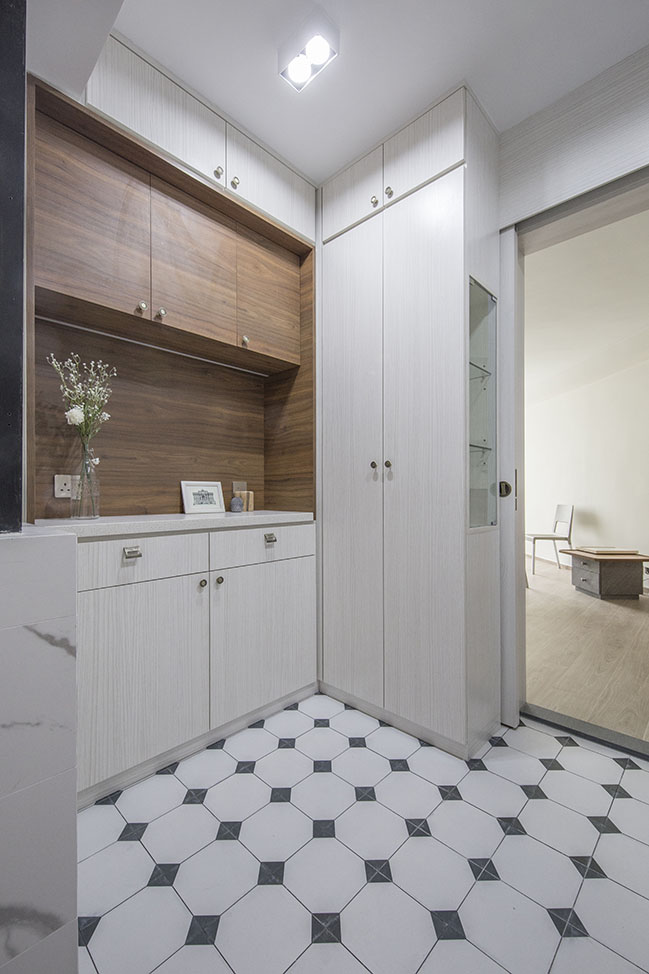
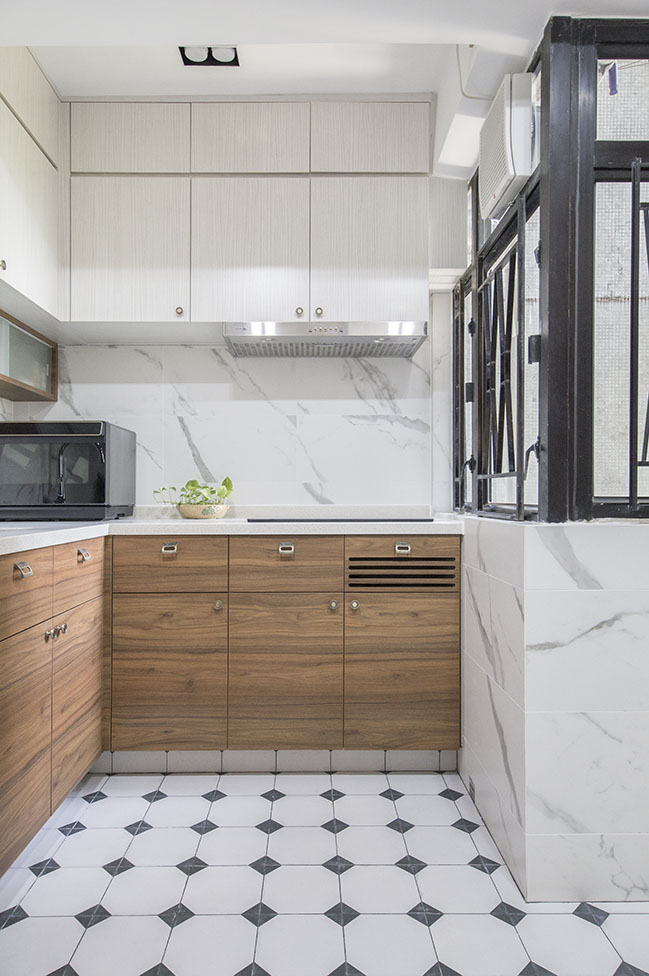
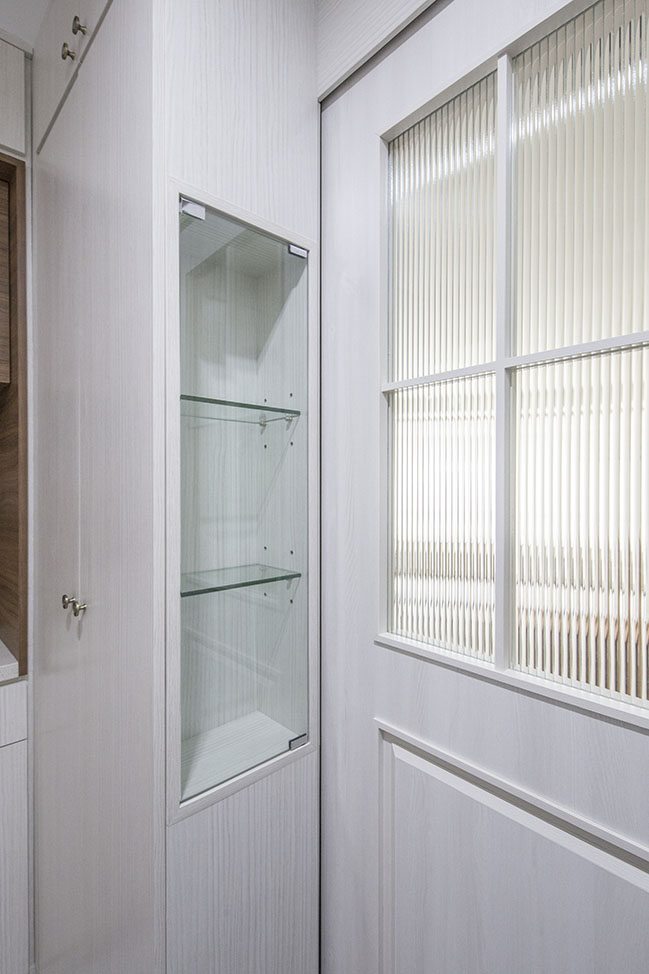
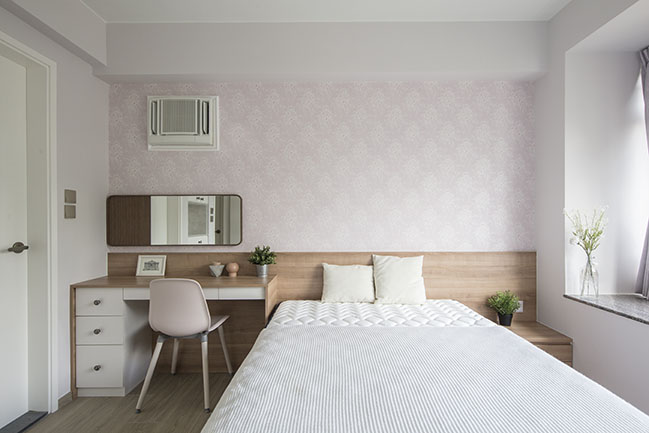
YOU MAY ALSO LIKE: Small apartment in Hong Kong by Sim-Plex
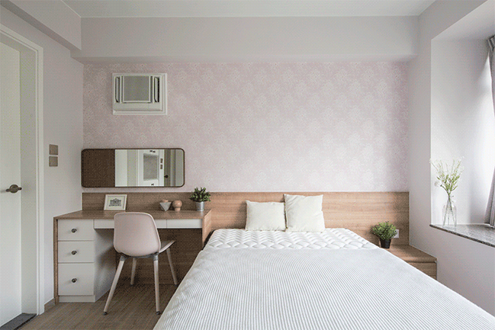
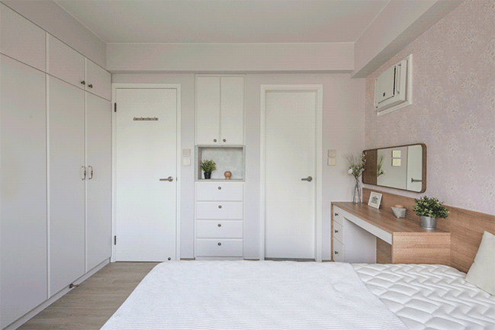
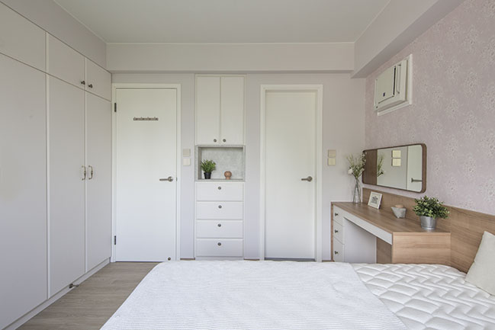
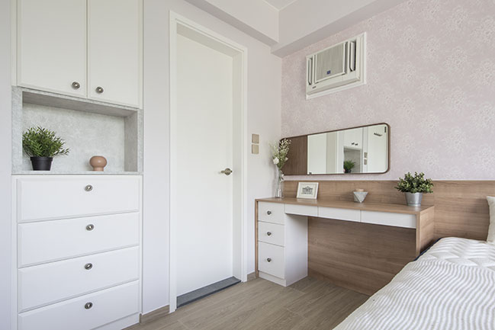
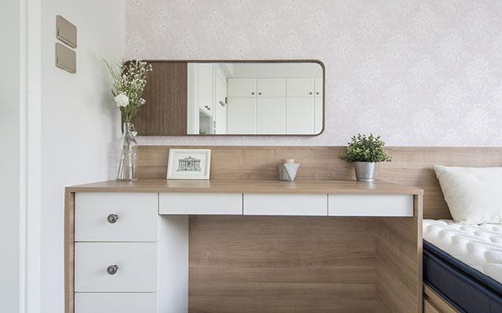
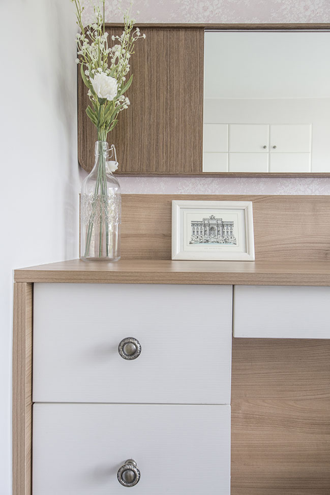
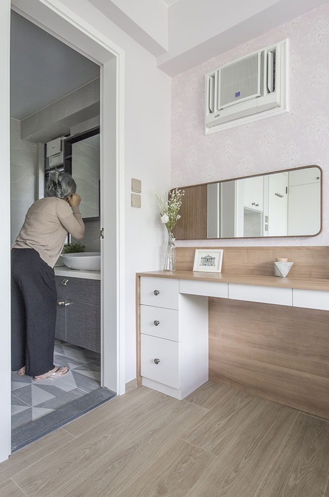
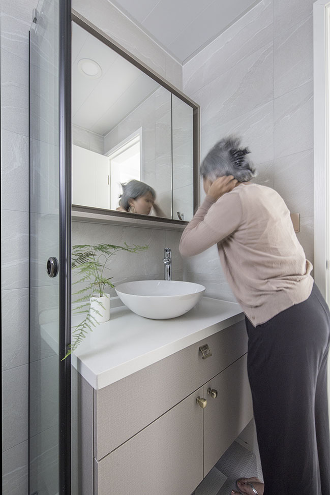
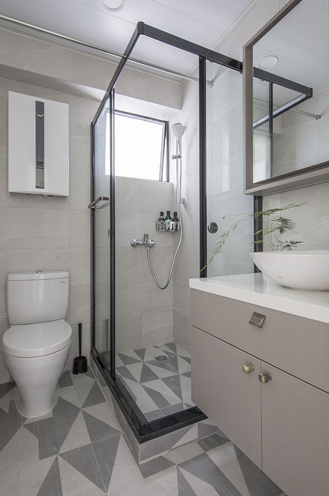
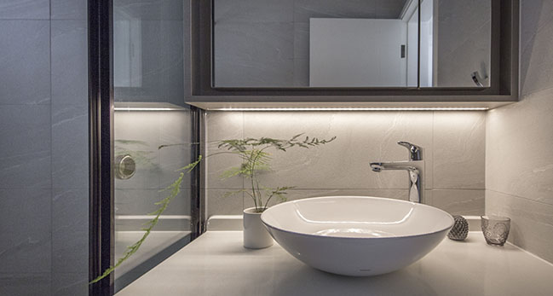
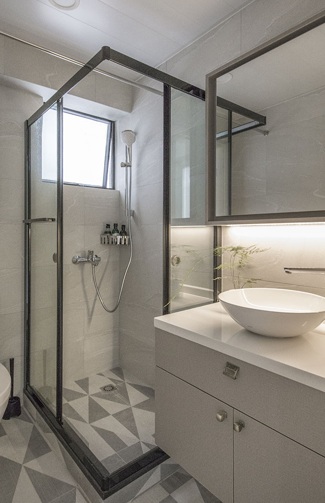

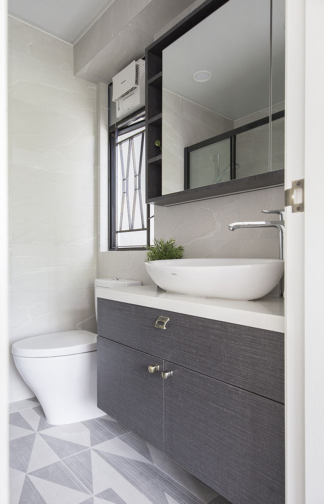
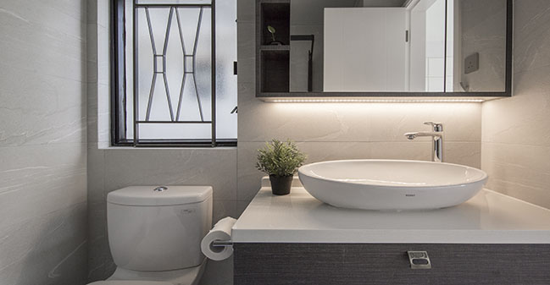
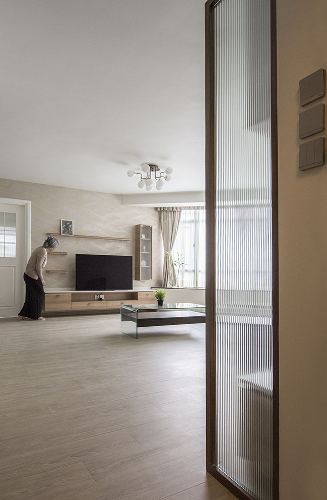
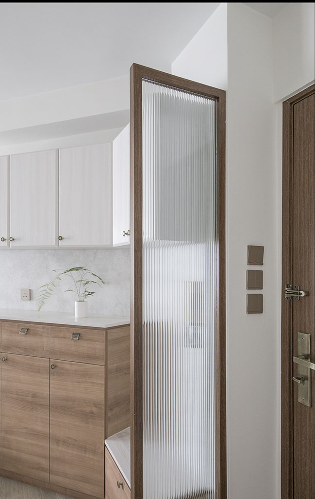
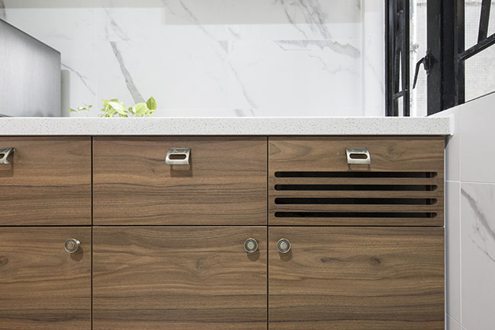
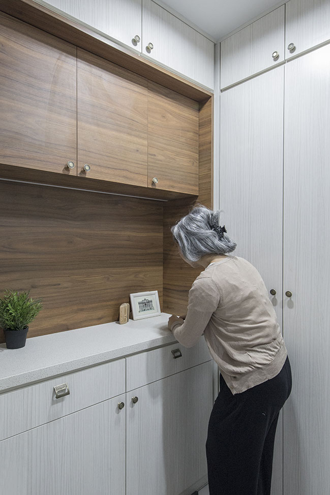
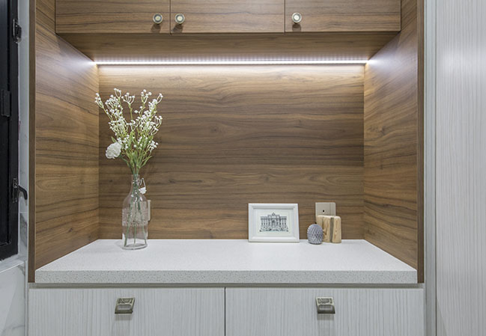
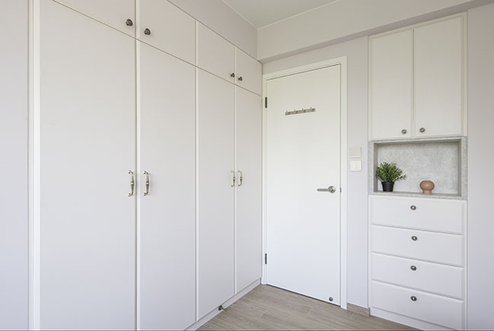
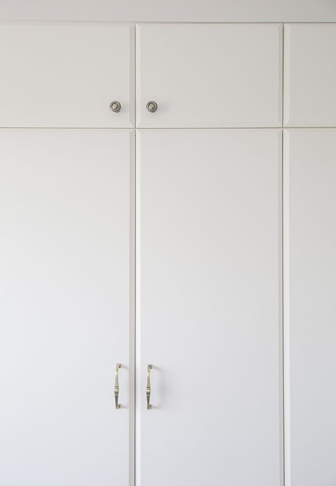
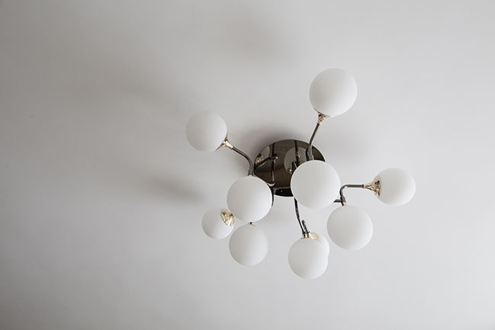
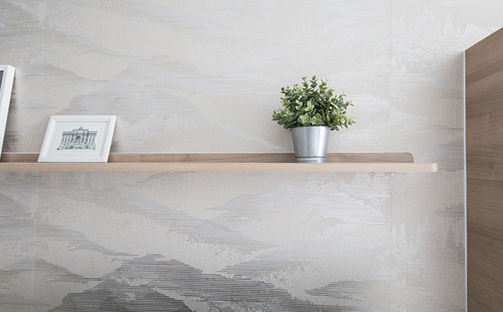
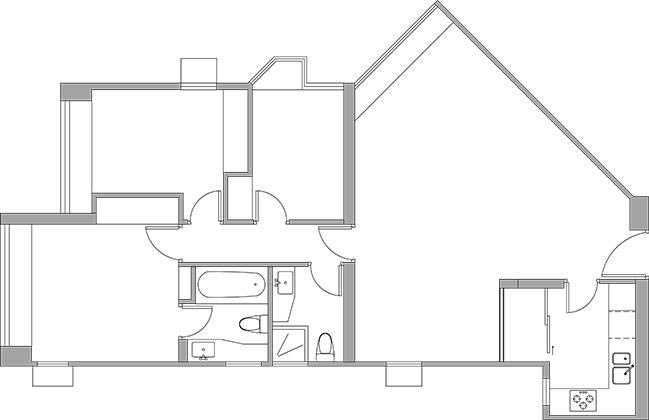
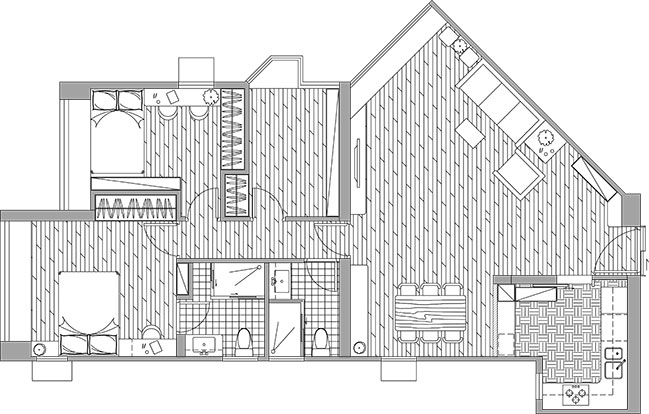
Silver Hair Silver Lining by Sim-Plex Design Studio
11 / 18 / 2020 Sim-Plex takes the living habits of the silver-haired people as the core of the design, making this project as an example of improving the living space of the elderly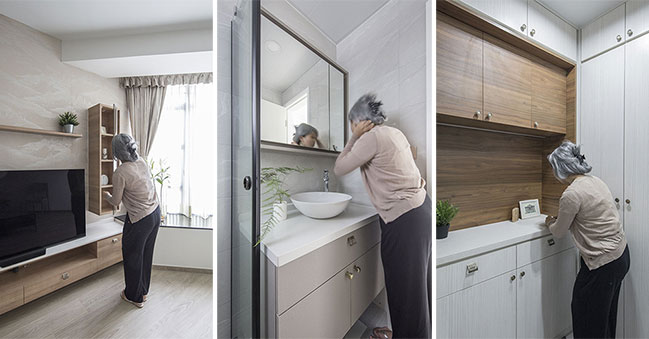
You might also like:
Recommended post: Contemporary apartment with impressive LED lights
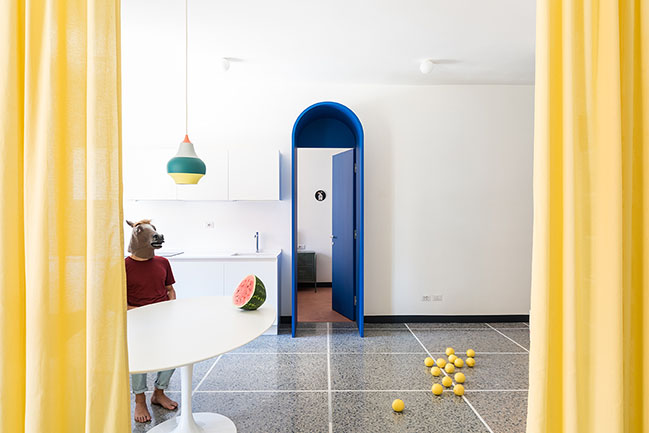
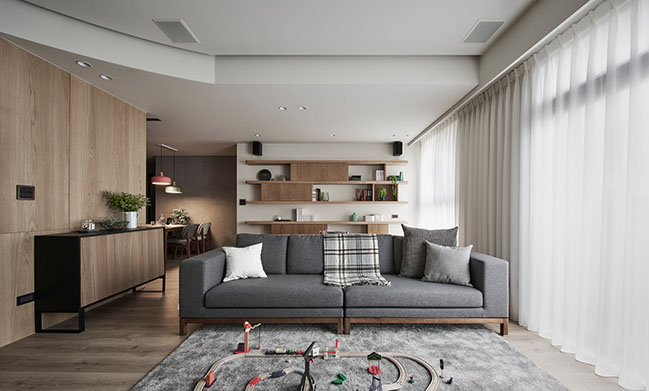
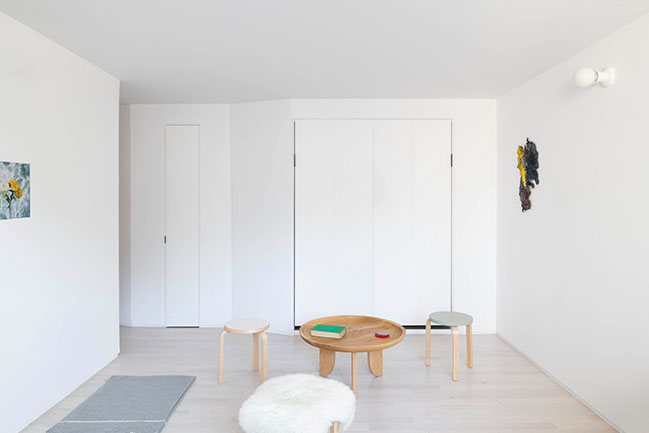
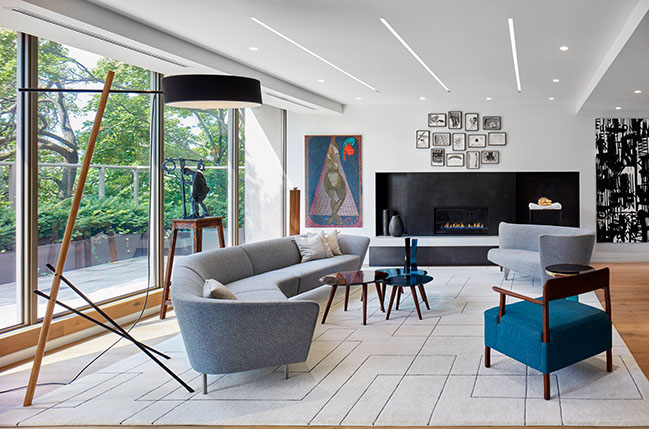
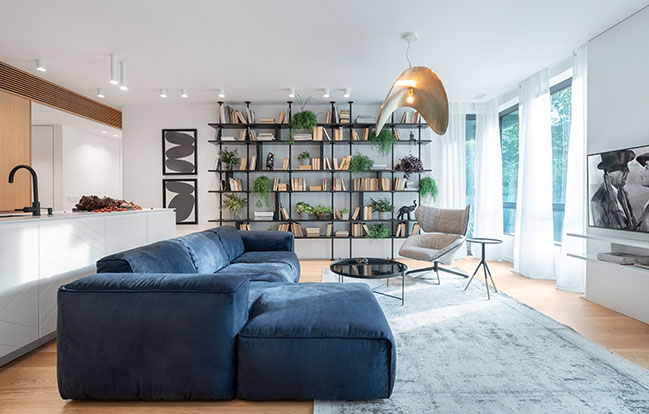
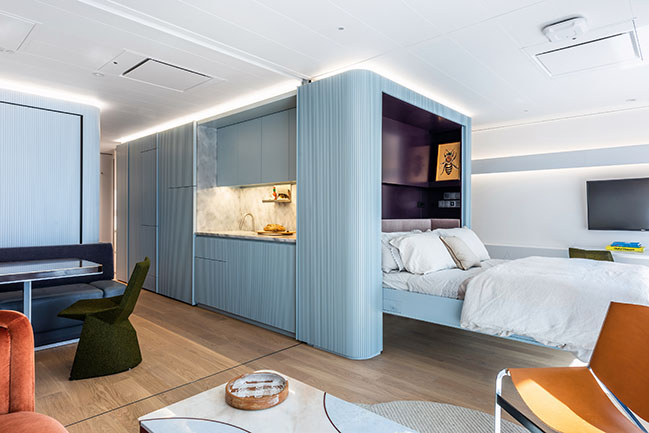
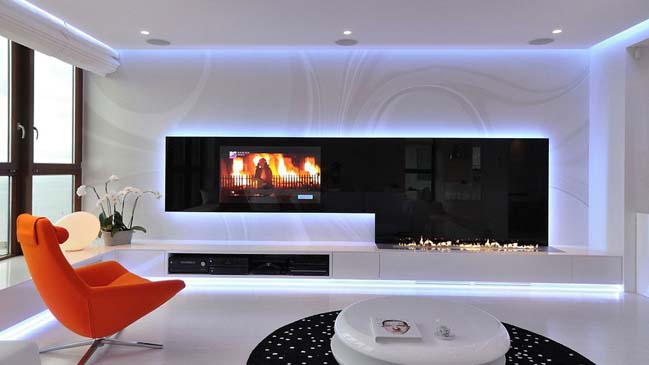









![Modern apartment design by PLASTE[R]LINA](http://88designbox.com/upload/_thumbs/Images/2015/11/19/modern-apartment-furniture-08.jpg)



