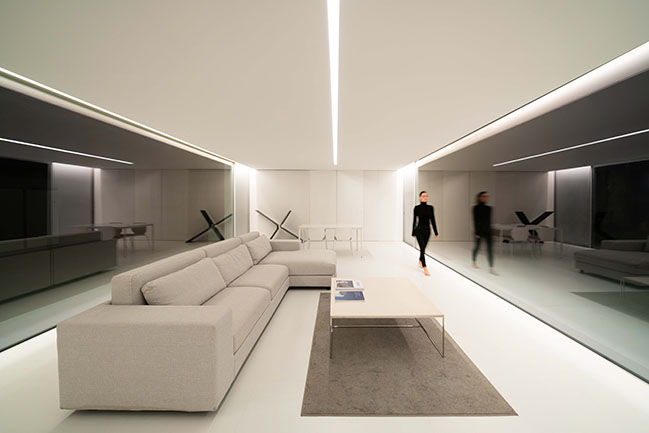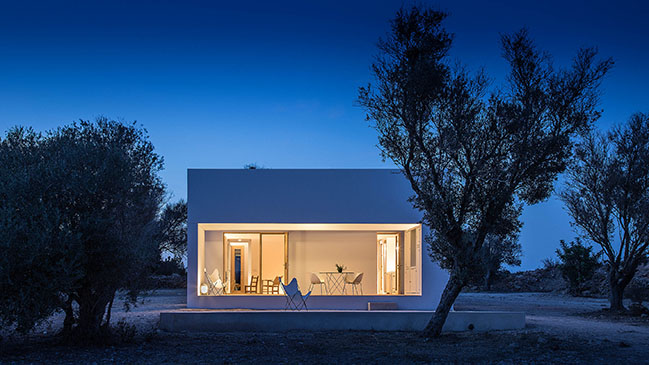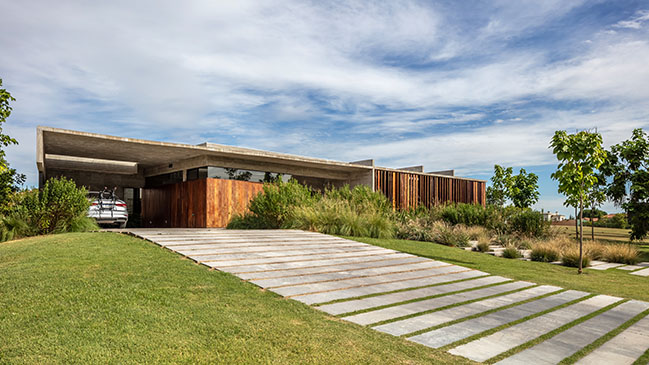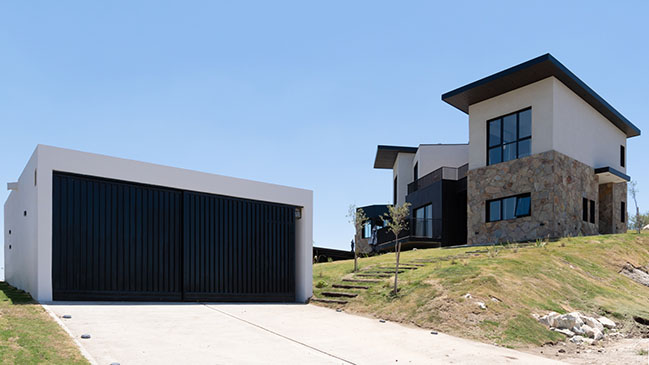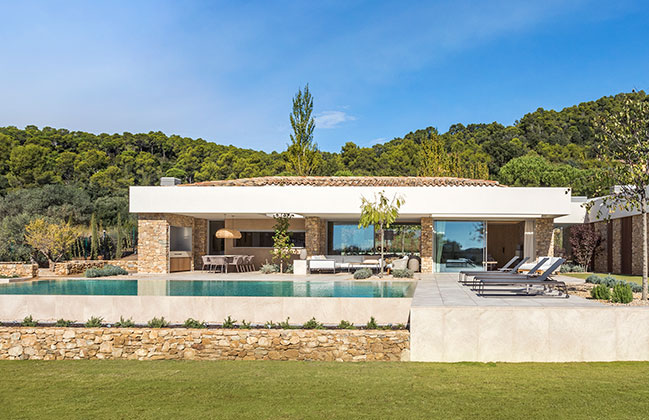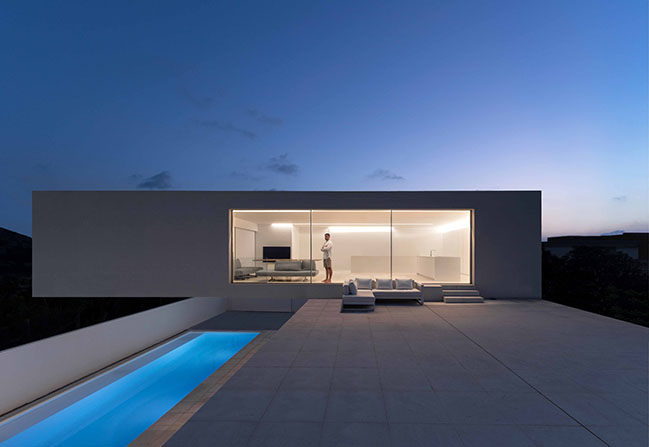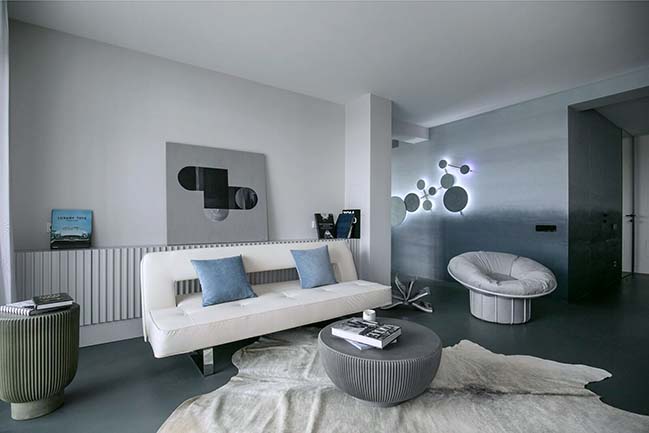04 / 26
2021
SPF:architects (SPF:a) is pleased to announce the completion of A Bronze House on Nightingale...
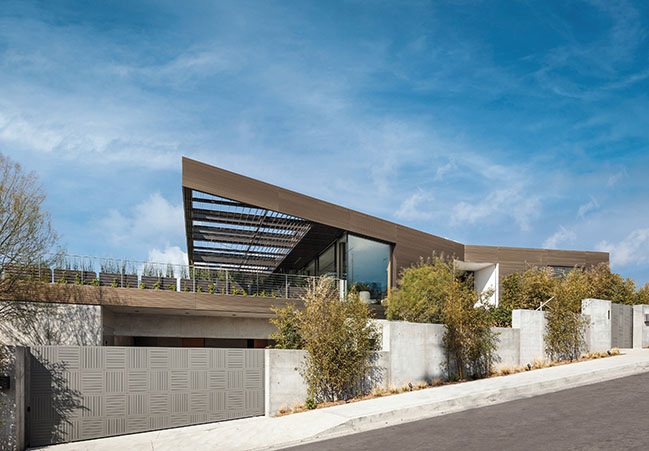
From the architect: Sited on a flat pad near the end of the street, the two-story, 13,000-square-foot Bronze House on Nightingale replaces a 3,000-square-foot single-family home originally constructed in the 1950s. To preserve existing views, the neighborhood follows a strict hillside ordinance that limits any new construction to no more than one story out of grade.
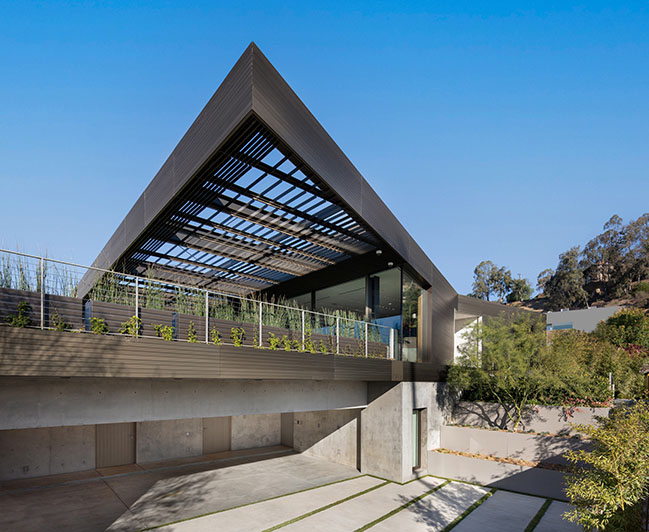
The Bronze House cleverly defies the directive not with an affront but with a building that both creates a good neighbor and answers the spatial requirements of our client. The home does not build up but digs into the sloping site to unearth additional square footage.
While the move might suggest a dim and dank home, the truth is anything but.
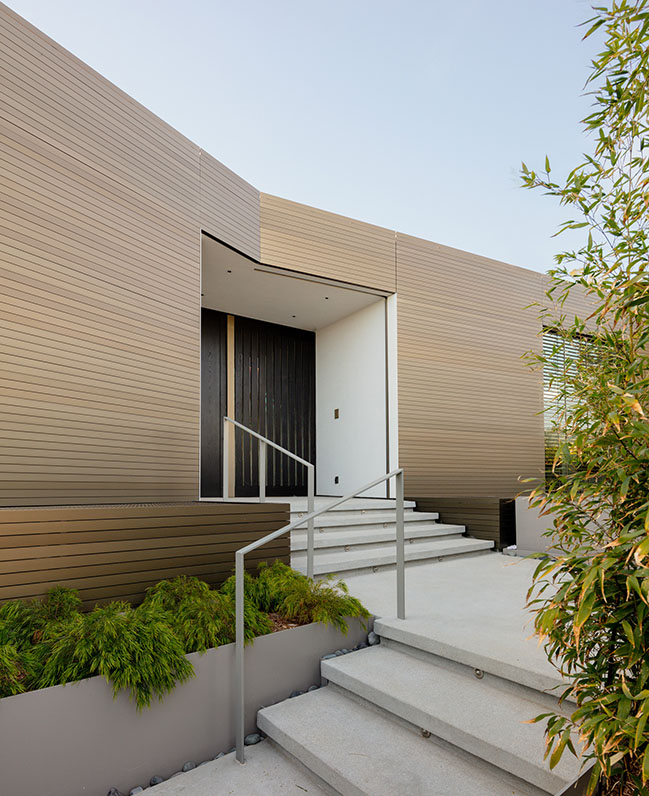
Connecting the home’s two levels is a central atrium with an expansive 100-foot-long operable skylight. Light-wells located along the north side of the property, too, infuse the lower level rooms—a fitness room and spa, four guest bedrooms, a den, and a service kitchen—with natural daylighting.
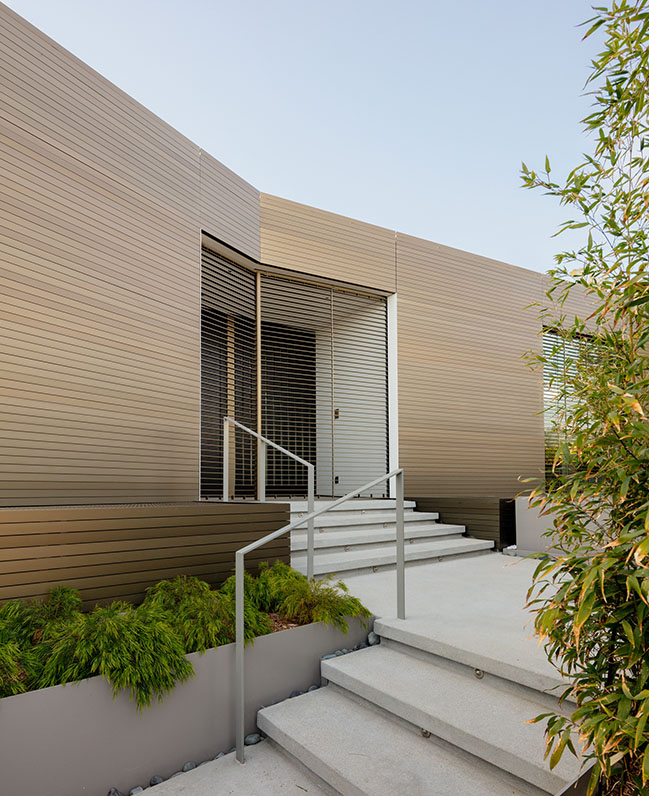
Overall, the interior spaces follow a modern open plan with a glass and steel staircase connecting the main level to the basement floor. The upper annexes of the home—which hold the kitchen, living spaces, a master suite, and bedroom—are connected by sky bridges of the same material to limit any light obstruction and to imbue the home with additional warmth. Sliders, detailed paneling, and sleek flooring also add to the open and quiet atmosphere within.
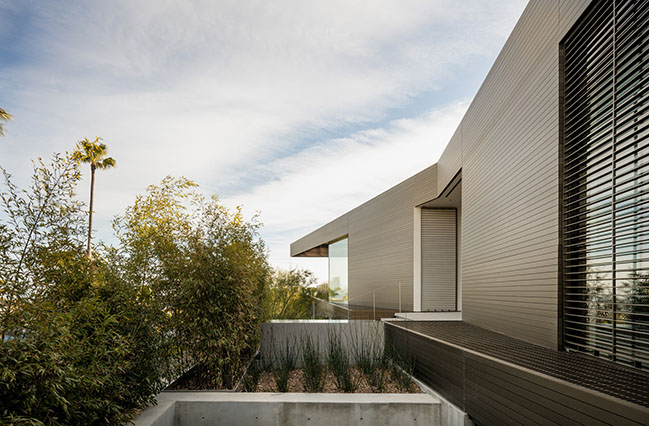
A CNC-milled wood partition lines the atrium and is a modern interpretation of geometric patterns observed from the client’s homeland. These patterns are believed to bridge mankind to the spiritual realm and it felt apt to position the sculptural wall within a transitional space such as the atrium, which indicates a buffer between the public and private areas.
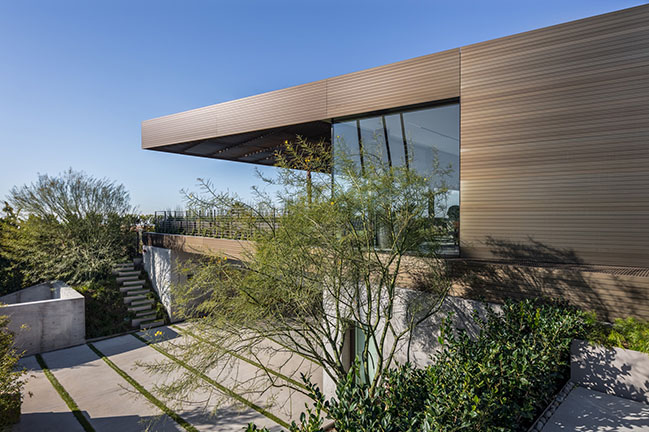
California’s prototypical indoor/outdoor mode of living is on show on the southern face of the home, which comes clad in glass and can be opened up to a slip of lawn that extends out to an infinity pool covered by a 22-foot cantilevered trellis. The glass curtain wall coupled with the uncomplicated landscaping harmonize with—and permits for—expansive views of the Los Angeles cityscape below.
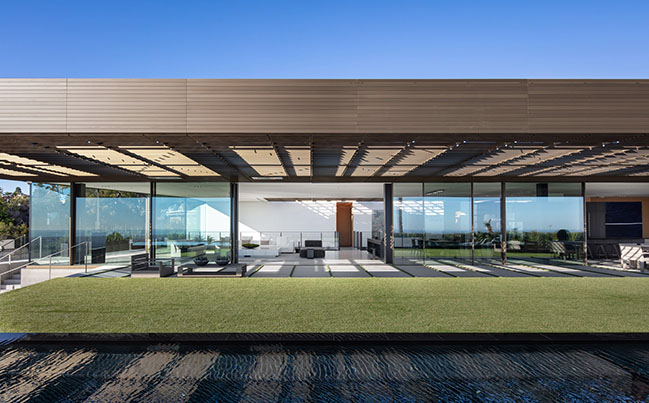
A Bird’s Wing
The Bronze House was designed on a strict orthogonal 20x20-foot grid, a facet most easily observed from the vantage of the living, dining, and kitchen spaces. Within these rooms, you can discern that the sliders, exterior pavers, interior tile, and lighting are all based on the grid. Although not overt, the geometry does induce a calming sensation as one begins to examine and uncover the order within the details.
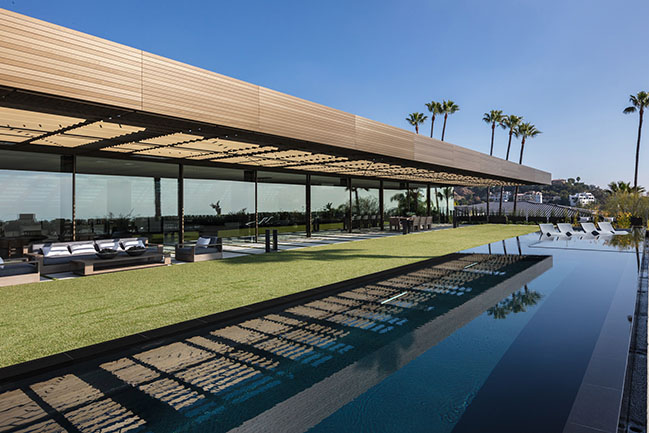
That being said, although the home is established around a 20x20 rule, the architect not afraid to deviate from this edict. At the front and rear ends of the home, the walls flare out to create a subtle geometry that yields a wing-like shape as if to capture or embrace the environment. For us, the move was intuitive as the residence is of course located on Nightingale Drive in the Bird Streets, perched on a hill. In short: Why not create a building that is an abstraction of a bird’s wing?
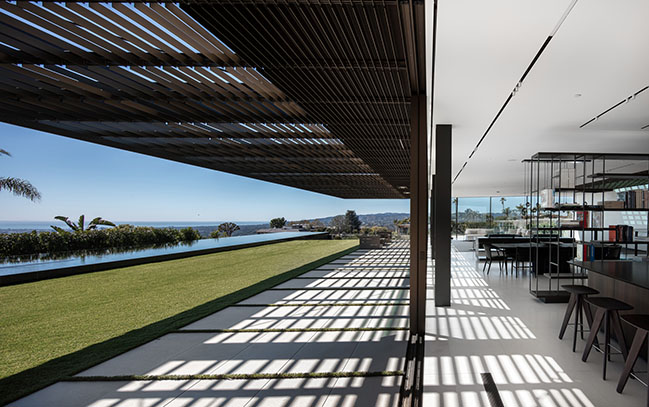
Adorned in Bronze
The exterior cladding is similar to another project of ours, Double Stick. Our clients fell in love with the bronze anodized aluminum that clad the previous project and it became an instant desire.
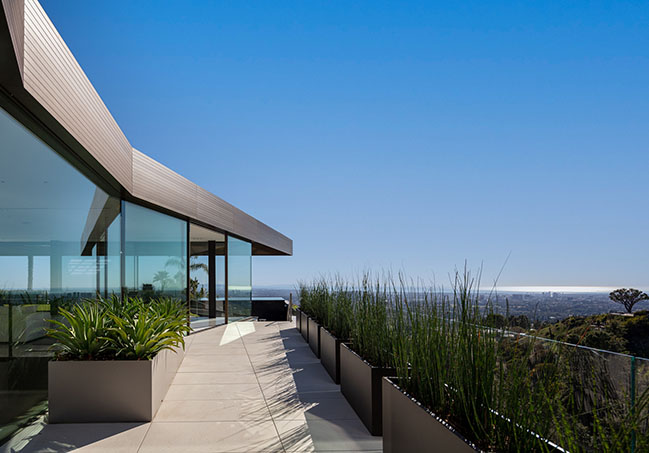
However, on the Bronze House, some updates to the rainscreen application technique were applied. Compared to the façade on Double Stick where each aluminum slat was adhered using 3M’s double-sided VHB panel tape (i.e. high-strength double-stick tape), Nightingale uses a panelized version that is clipped onto the building as a more traditional metal panel installation. The stack bond grid pattern, combined with the soft reflective quality of the anodized aluminum gives the project a bold but refined quality.
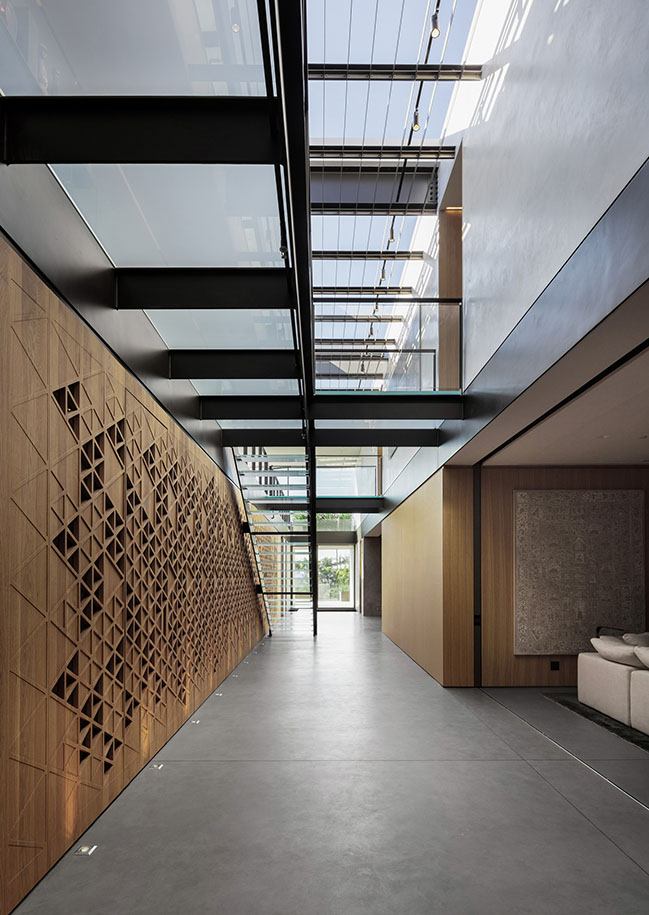
Visually dynamic, the material moreover responds to changing weather patterns and lighting conditions. The metal blends into its environs as the sun drops, almost appearing black, but also reflects daylight, revealing a bronze hue at different times during the day.
The Bronze House is our fourth home on the Bird Streets, and third on Nightingale Drive.
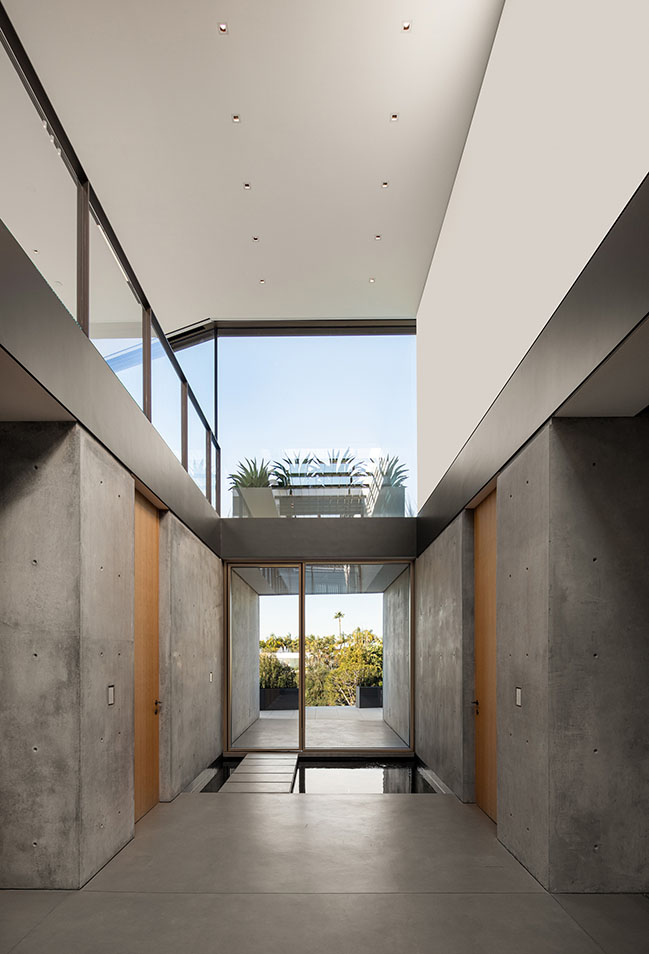
Architect: Zoltan E. Pali | SPF:architects
Location: Los Angeles, CA, USA
Year; 2021
Size: 13,000 SF
Builder: Dugally Oberfeld
Photography: Matthew Momberger
YOU MAY ALSO LIKE: SPF:a completes renovation of 1970s Jerrold Lomax residential design
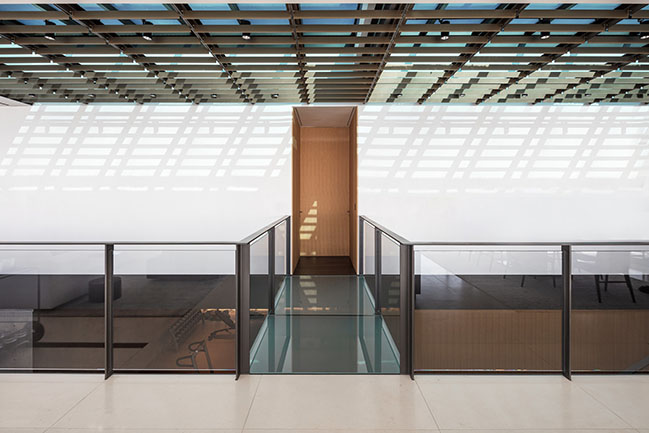
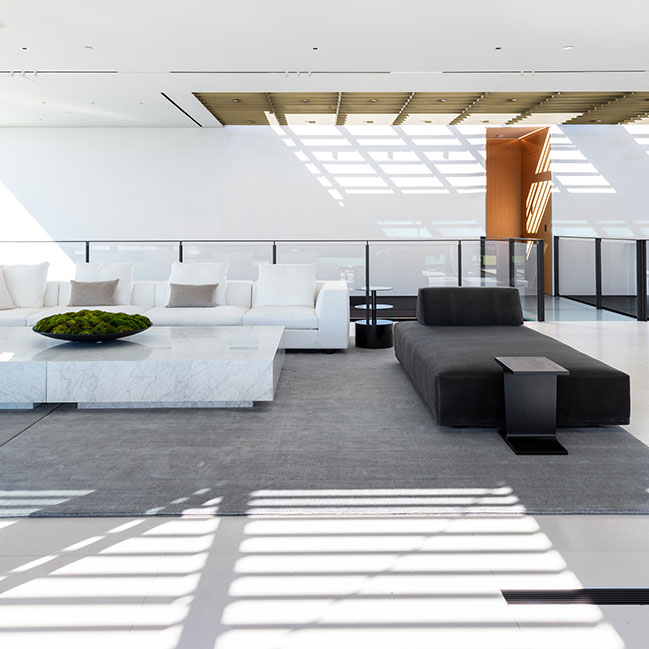
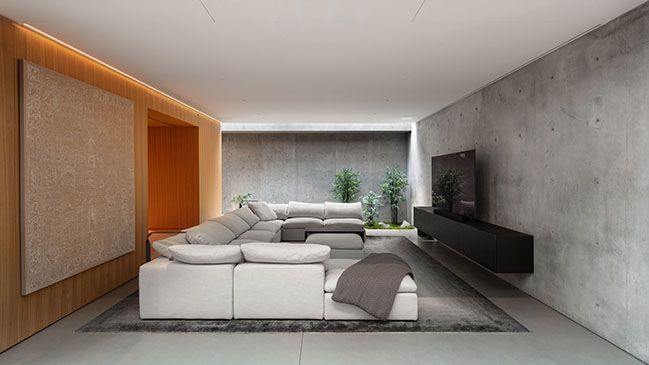
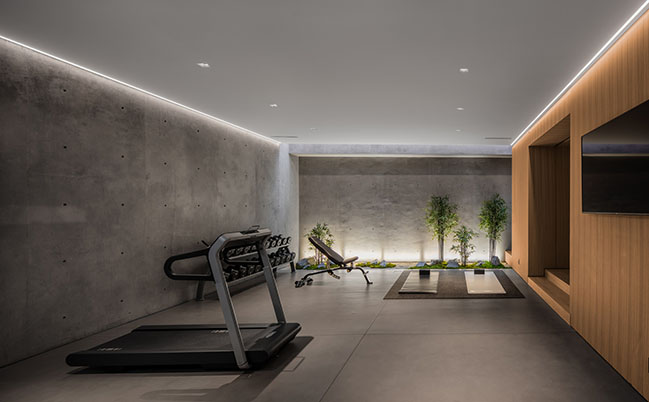
YOU MAY ALSO LIKE: SPF:architects completes propeller-shaped glass house in Bel Air
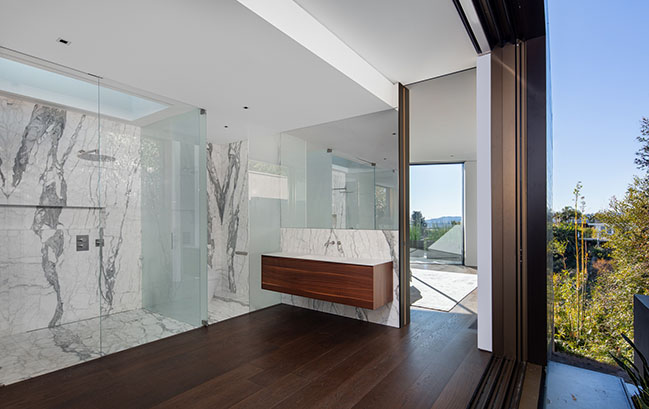
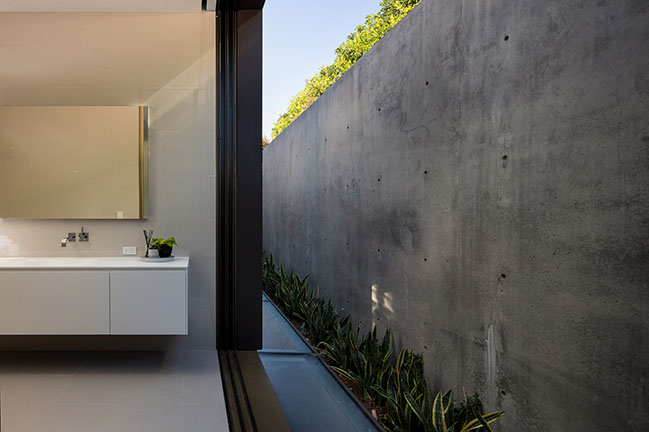
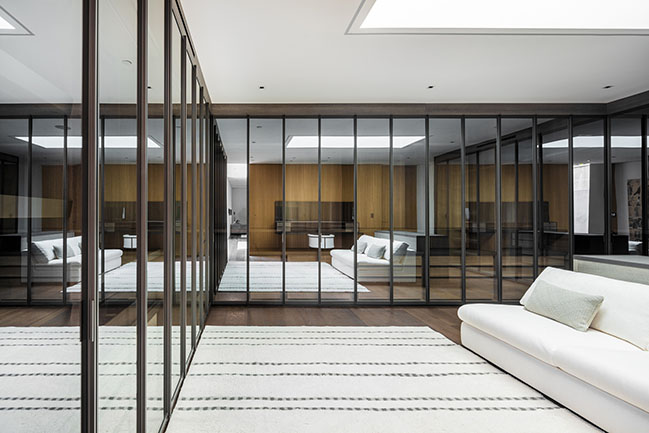
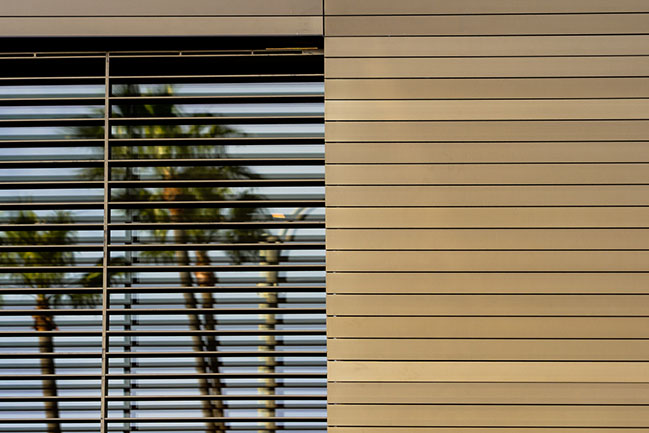
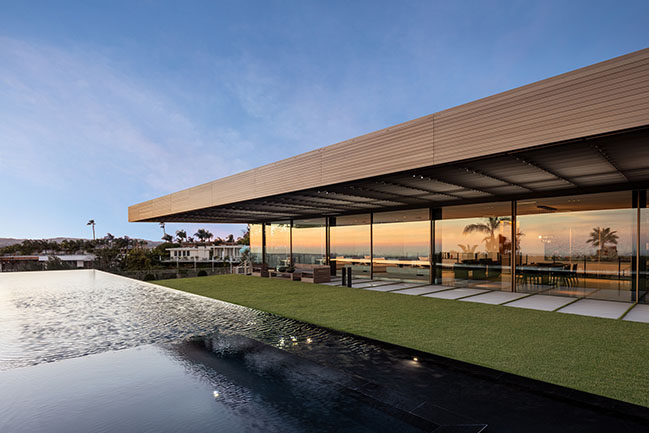
YOU MAY ALSO LIKE: SPF:architects's Rancho Cienega Sports Complex begins construction in September
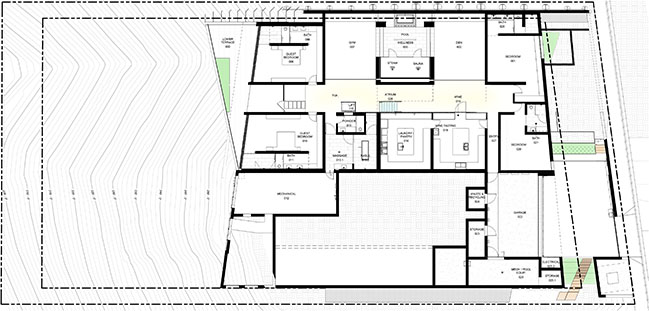

SPF:architects completes a Bronze House on Nightingale
04 / 26 / 2021 SPF:architects (SPF:a) is pleased to announce the completion of A Bronze House on Nightingale
You might also like:
Recommended post: Midnight Flat by Zrobym Architects
