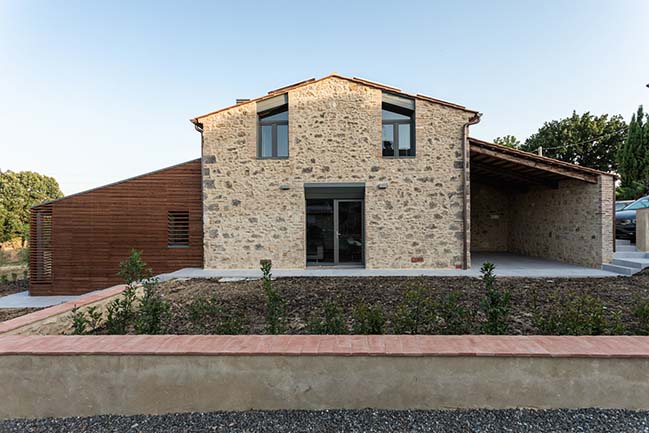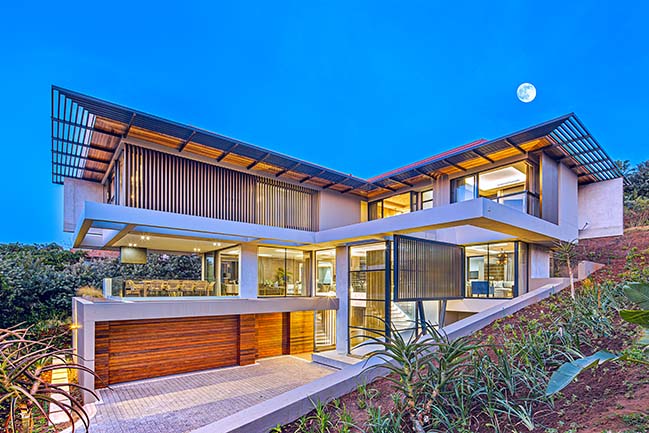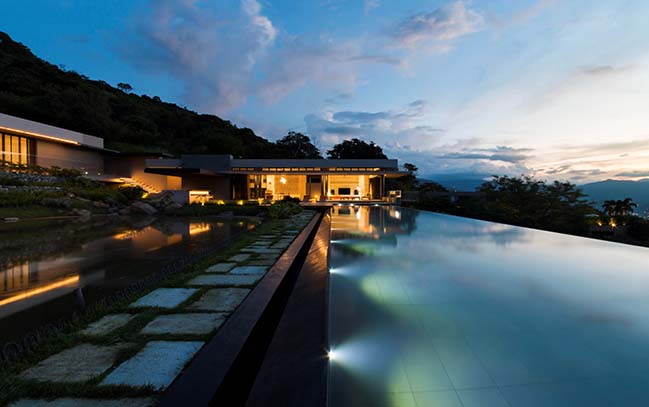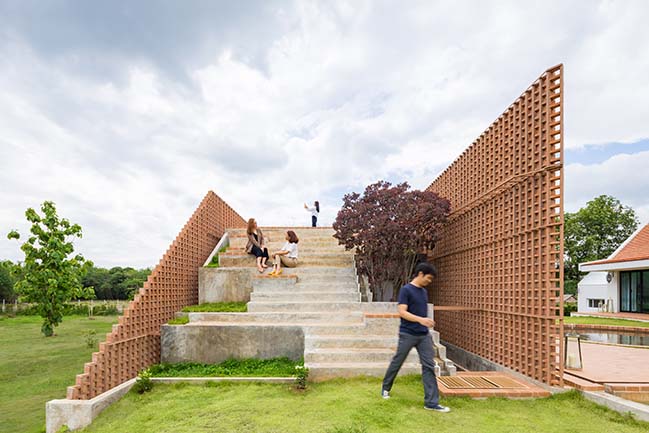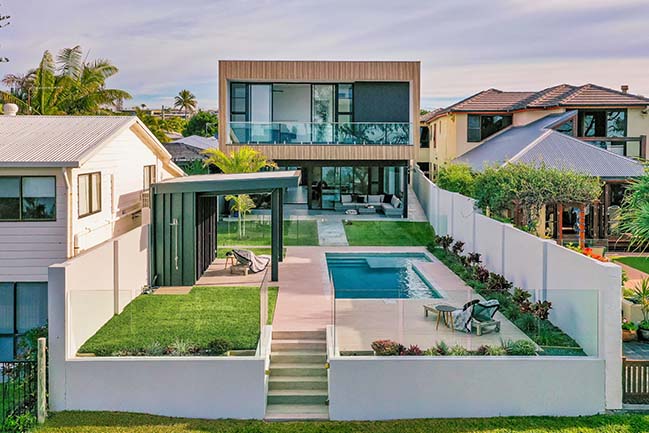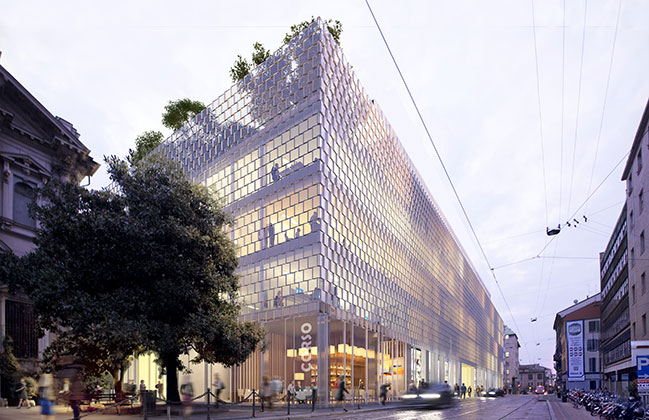10 / 06
2019
On a well-oriented plot to the south and with an access in the highest level, we had to create a single-family house. According to the strong inclination of the plot, the project embeds all its floors into the natural ground.
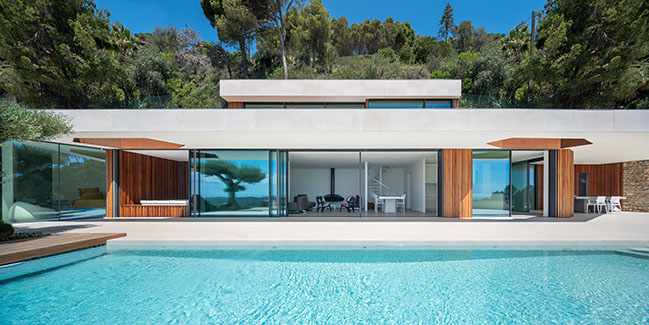
Architect: 05AM Arquitectura
Location: Ses Costes, Spain
Year: 2018
Surface: 338 sq.m.
Photography: Filippo Poli Photography
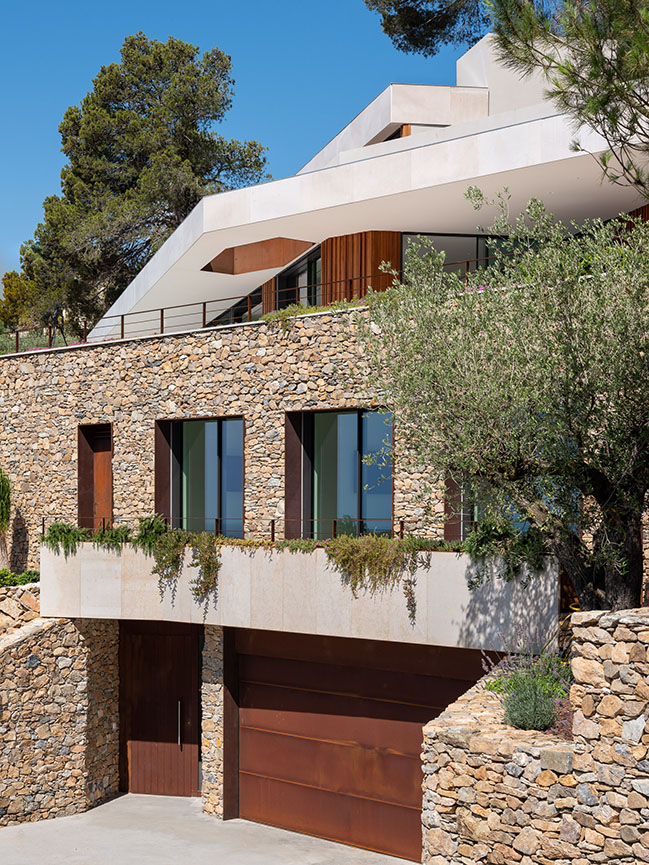
From the architect: We placed the access point on the lower level of the plot, leading to the entrance of the house, the garage and the servant spaces. The first and second levels store respectively, the bedrooms and the living areas, letting the upper floor with a great spot for magnificent views to the seaside.
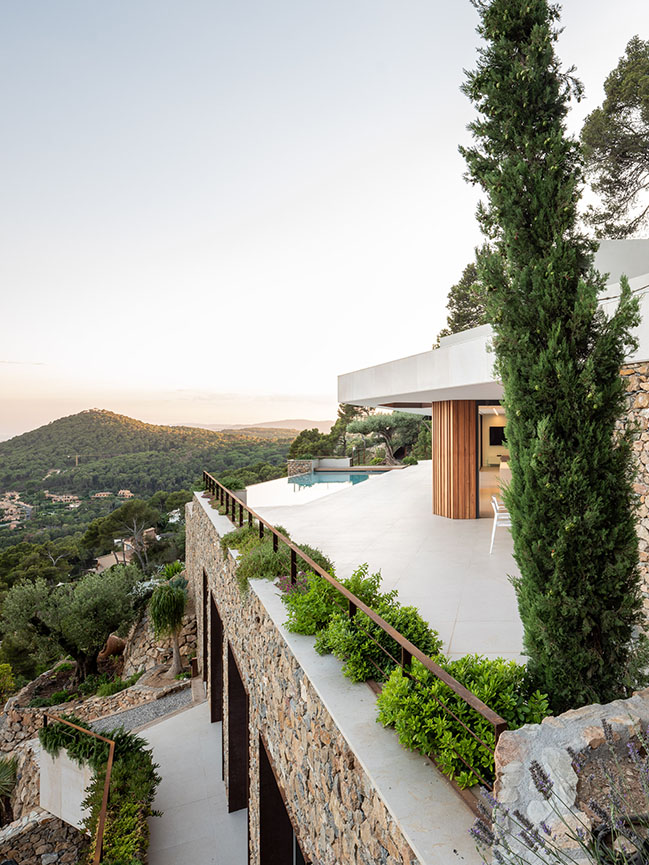
We minimized the impact of the house from the exterior by hiding the two lower floors into the ground, using the stone from the excavation for the cladding of the exterior walls. This way, the main floor stands out as a horizontal cut on the ground, leaving the rest of the intervention integrated with the natural stone of the site.
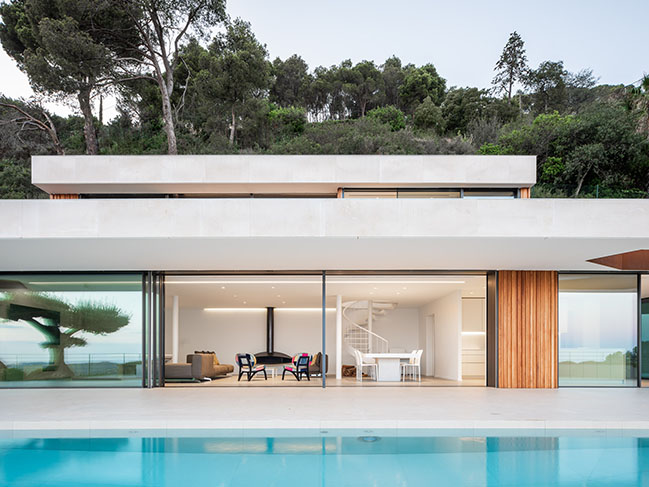
The main floor façade is entirely glazed, protected by a wide eave all along its perimeter that creates an intermediate space between the interior and exterior of the house. This covered terrace becomes wider when approaching the kitchen area, so that it might be used as an outdoor dining space.
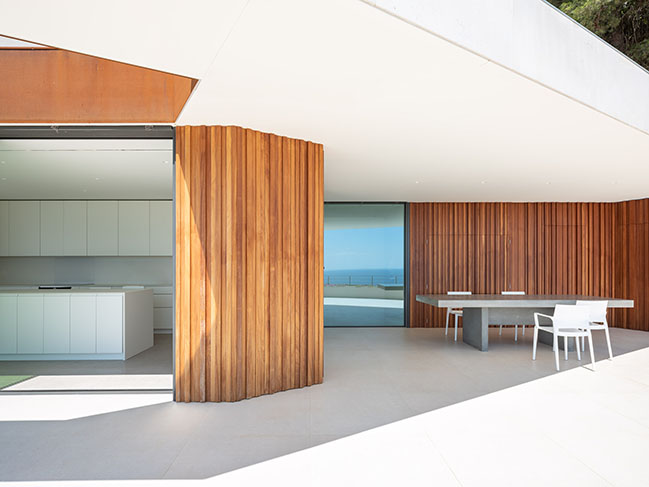
The long horizontal edge of the roof spins its direction to adapt itself better to the natural plot topography. The spaces of the upper floor transmit a sensation of freedom, and the open space permits the vision of the horizon from any corner of the house.
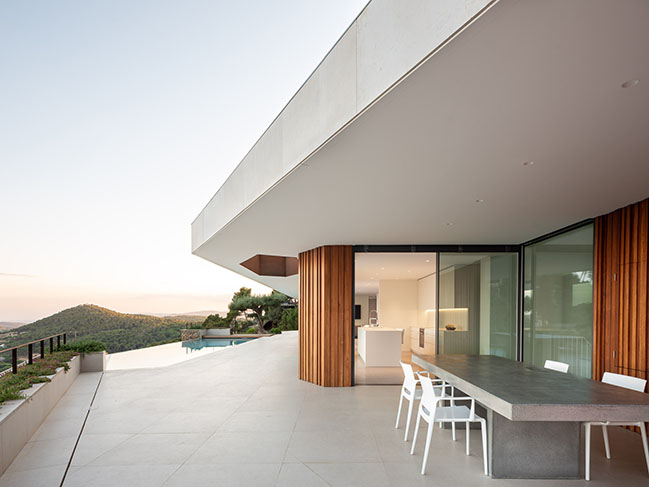
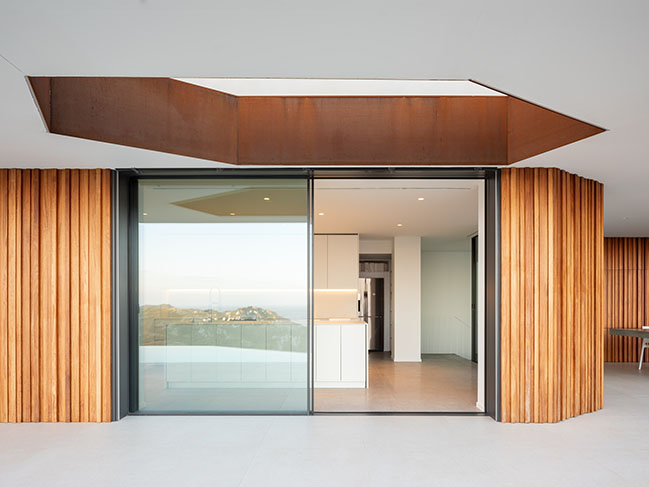
YOU MAY ALSO LIKE: Apartment interior refurbishment by 05AM Arquitectura

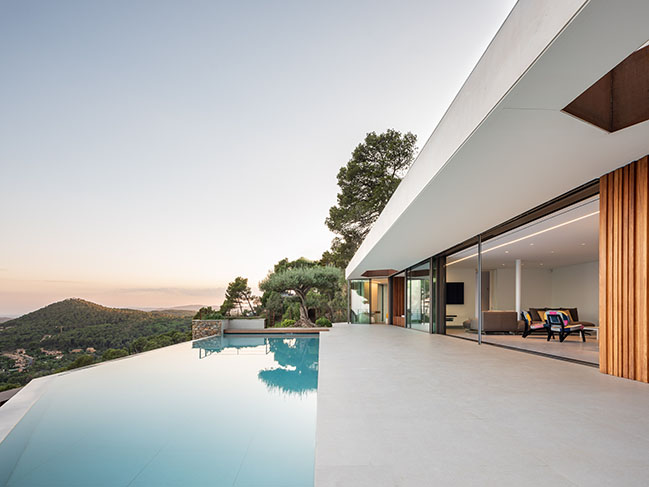
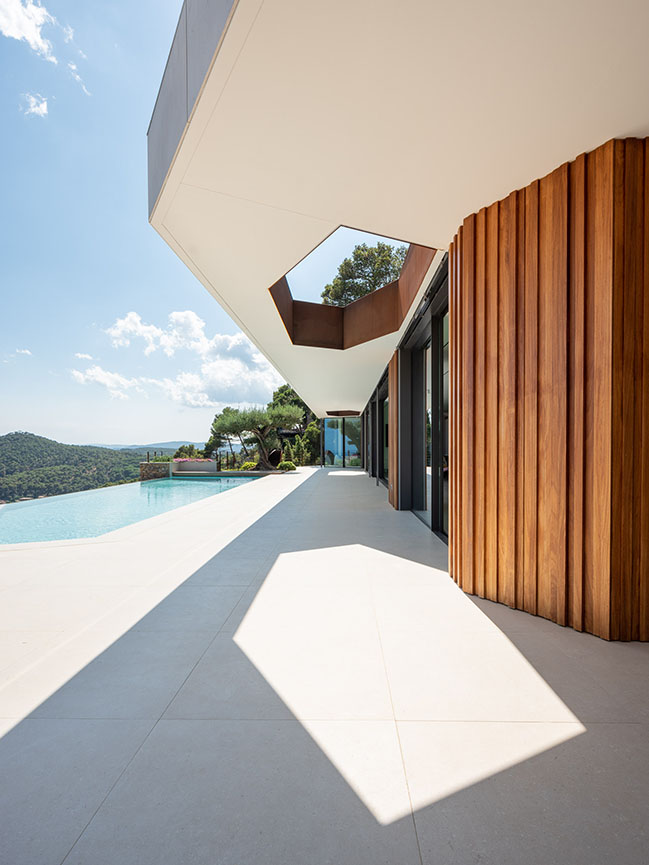
YOU MAY ALSO LIKE: Egue y Seta designs three rental apartments in Madrid
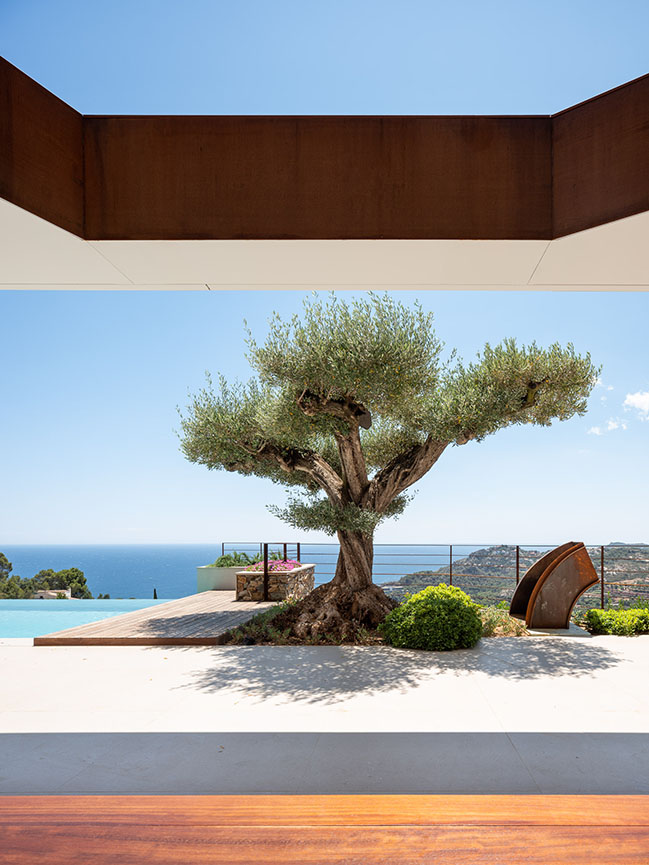
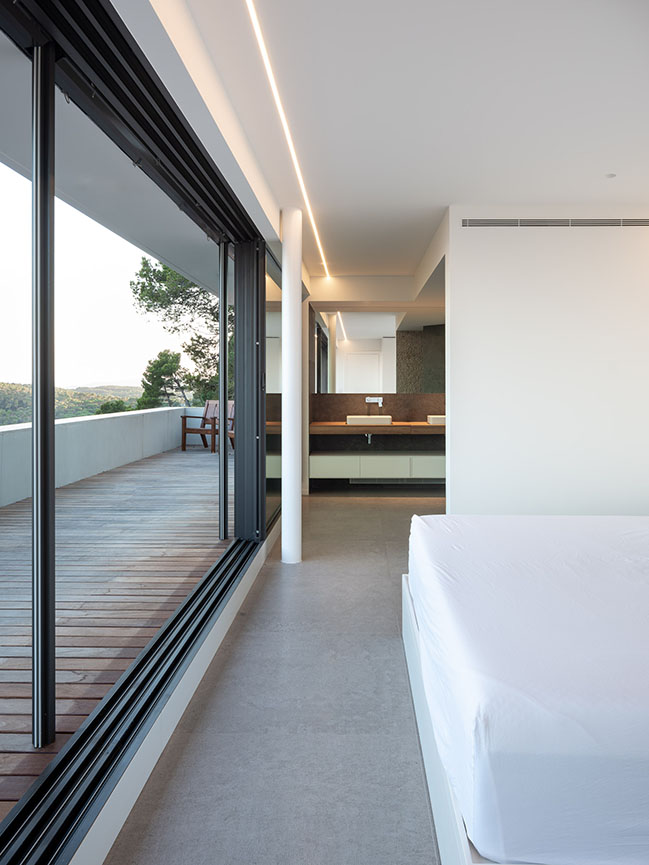
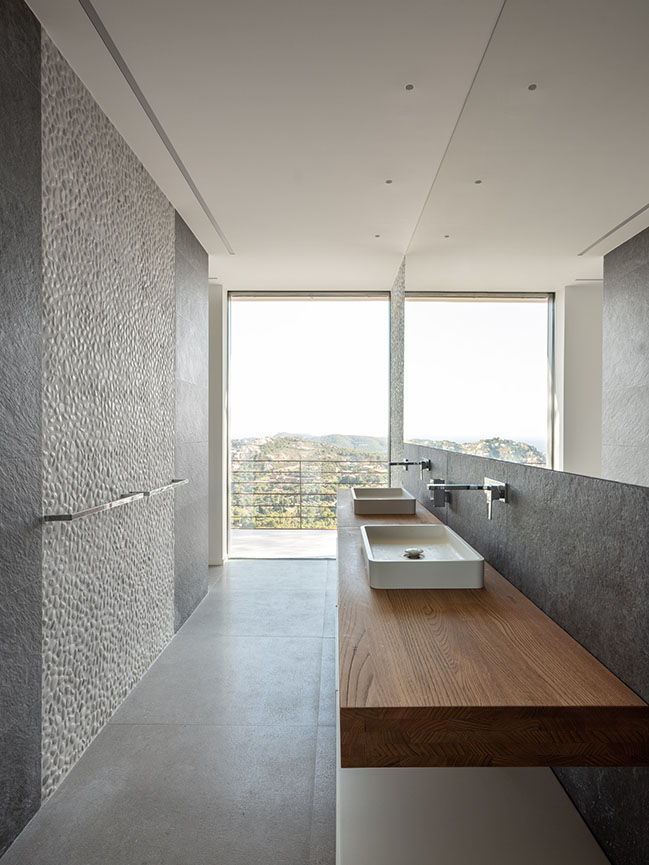
YOU MAY ALSO LIKE: Suite Sea in Barcelona by Susanna Cots
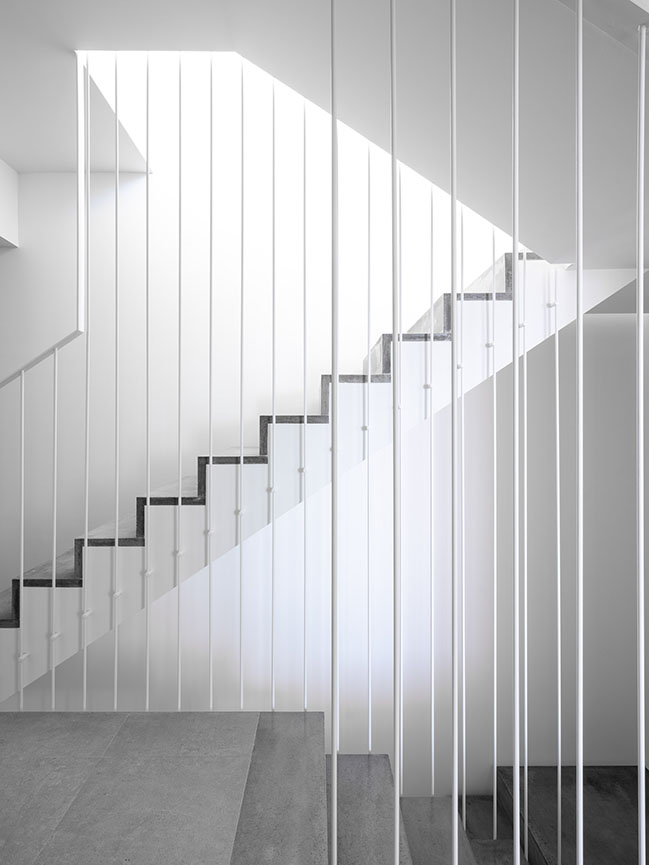
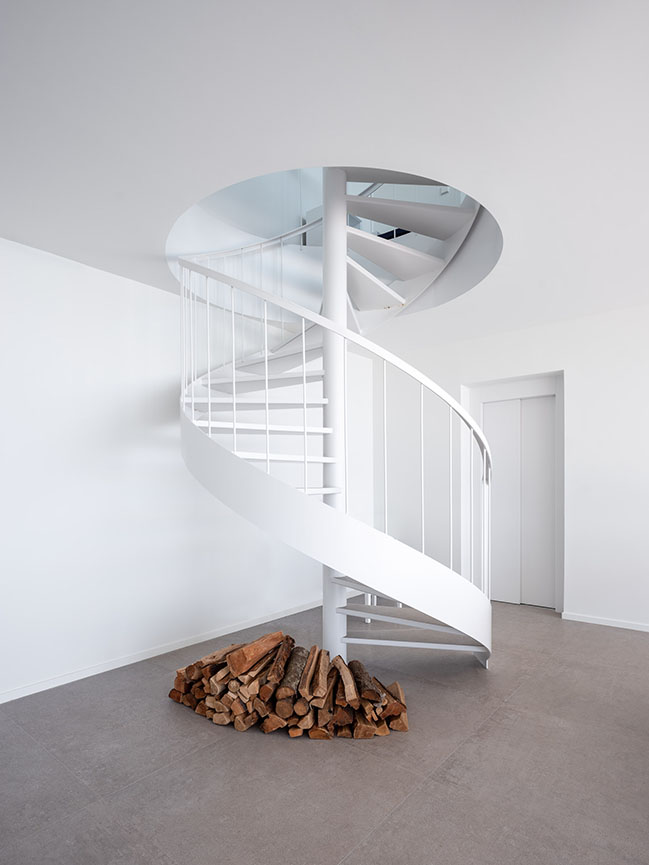
House in Ses Costes by 05AM Arquitectura
10 / 06 / 2019 On a well-oriented plot to the south and with an access in the highest level, we had to create a single-family house. According to the strong inclination of the plot...
You might also like:
Recommended post: SOM Transforms Gio Ponti Complex in Milan into Campus of the Future
