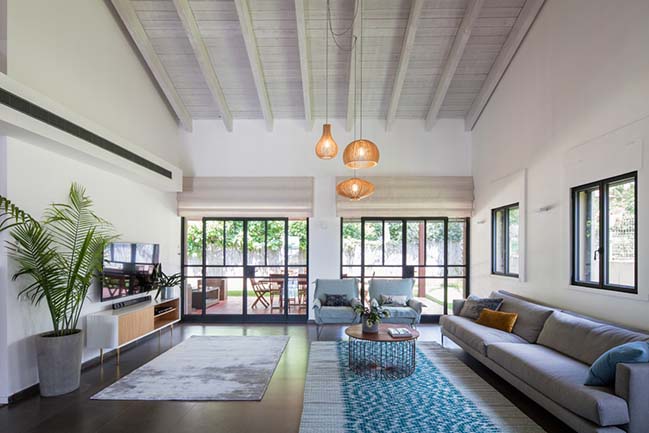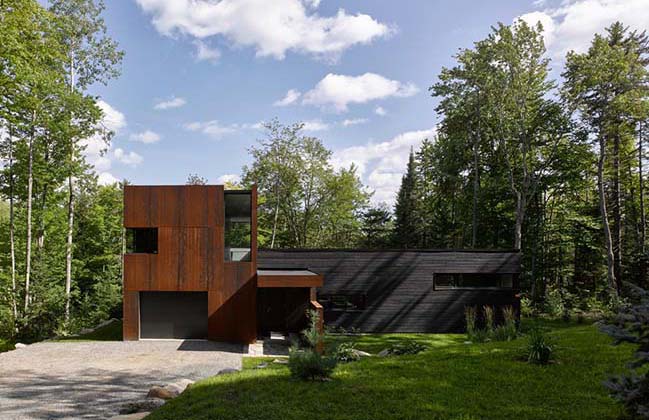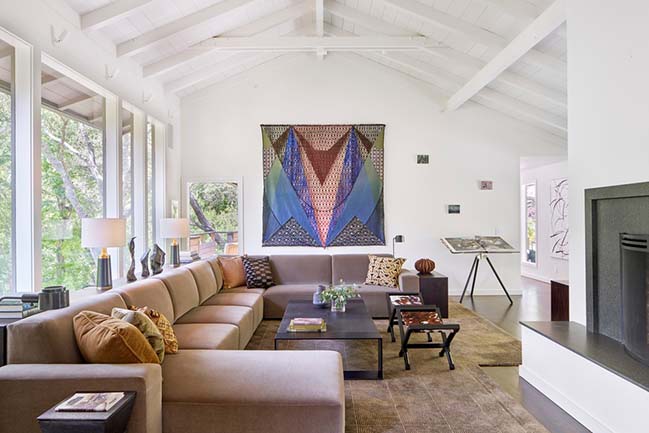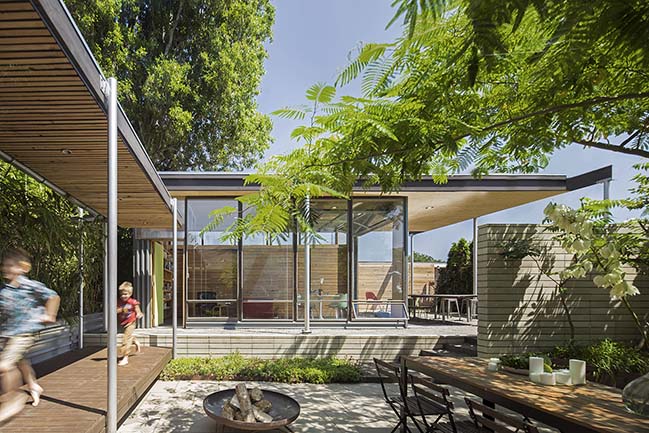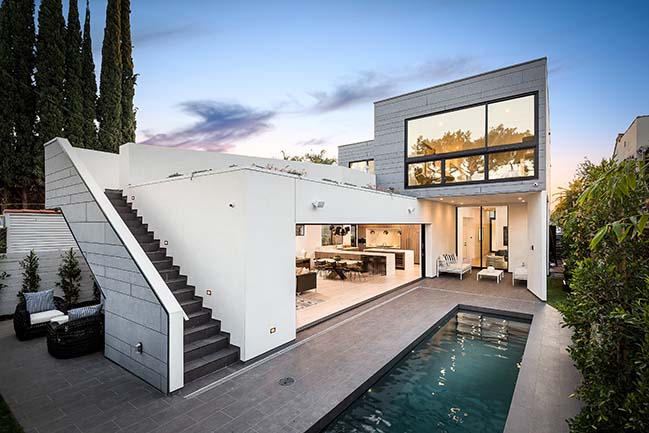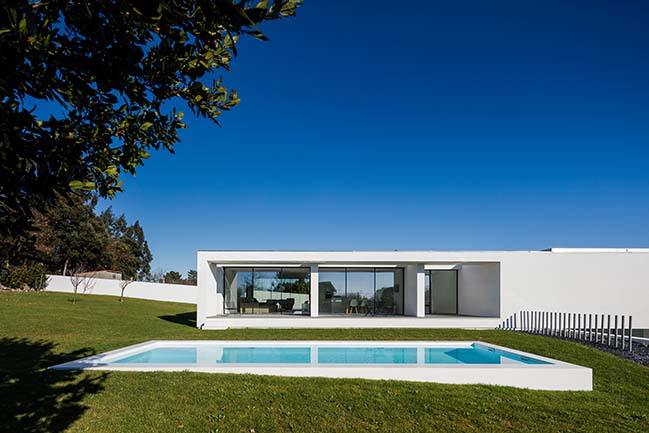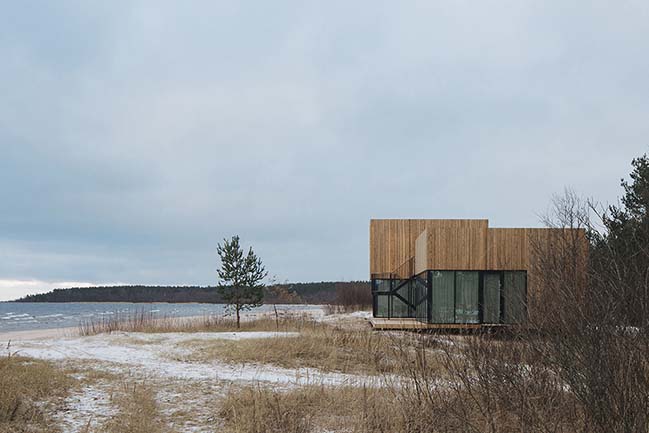06 / 27
2018
McGann Architects designed a contemporary family home in Melbourne that provides its owners with large nature light filled living and entertaining areas.
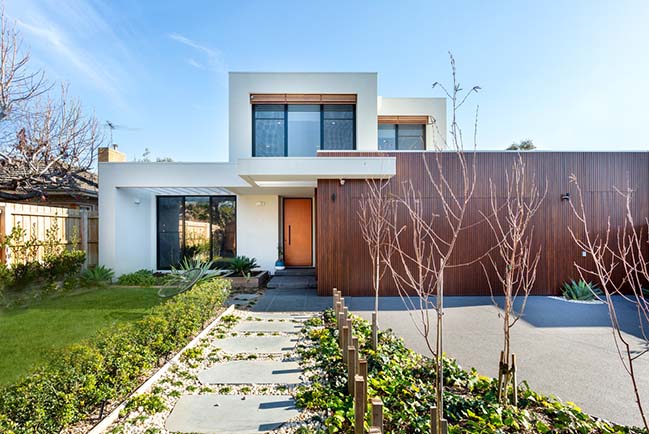
Architect: McGann Architects
Location: Melbourne, Australia
Year: 2018
Project size: 423 m2
Site size: 581 m2
Photography: The Space Cowboy Photography
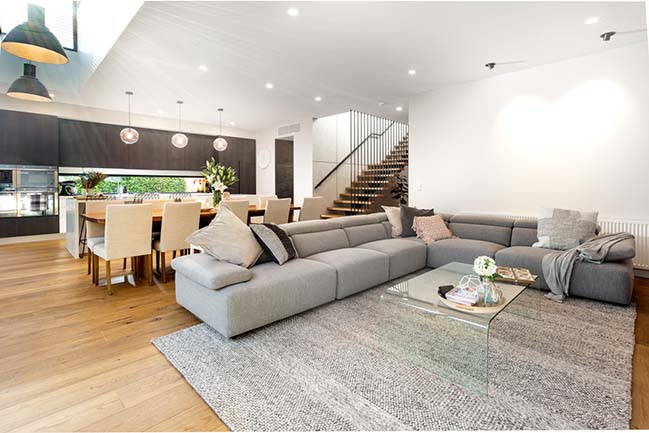
From the architect: A vaulted ceiling along the rear of the home maximises afternoon sunlight into the ground floor Kitchen, Dining and Living areas, while also providing a transition space to exterior entraining areas. The open tread staircase allows this nature light to filter further back into the ground floor. The design allows for both large communal areas and more private living areas for children and parents. The home includes four spacious bedrooms, two with ensuites.
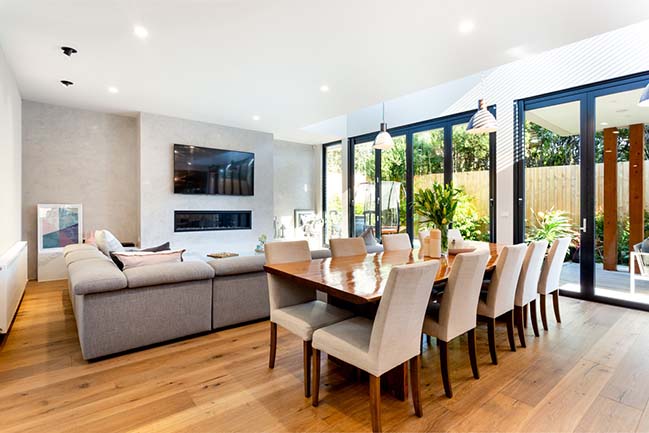
The buildings fascia incorporates clean lines that reference modernist design. The spark white render is contrasted by black aluminium window and door frames. While vertical timber battens are used to clad and conceal the Garage, soften the fascia and proving a considered backdrop for landscaping.
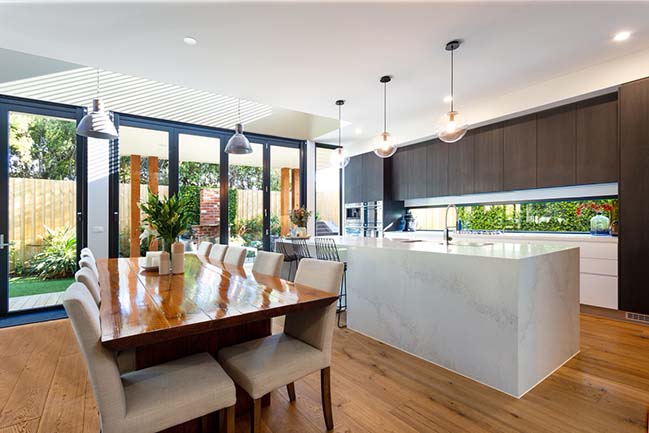
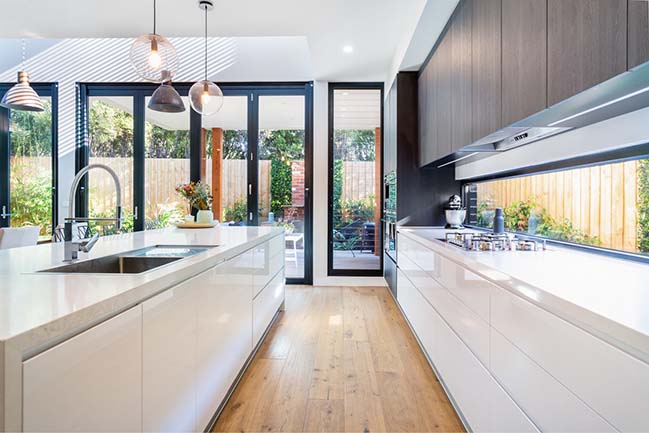
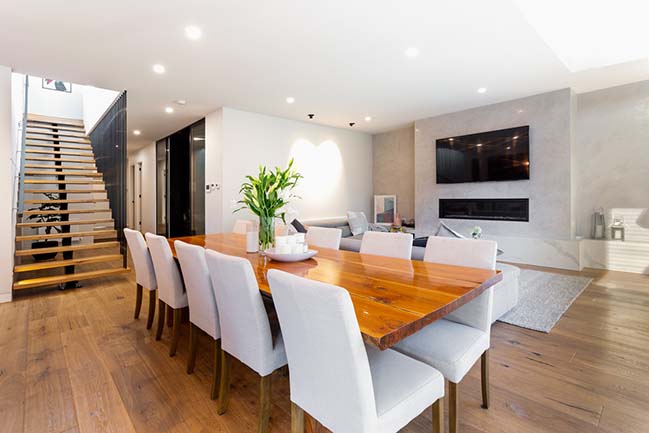
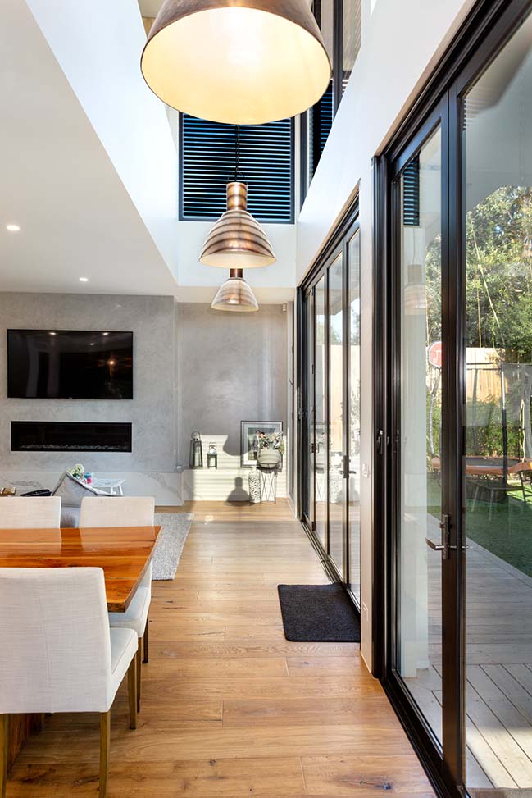
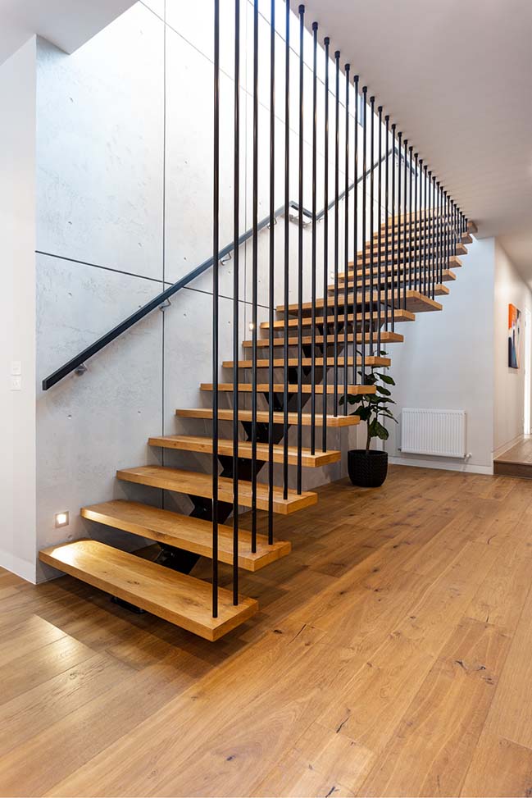
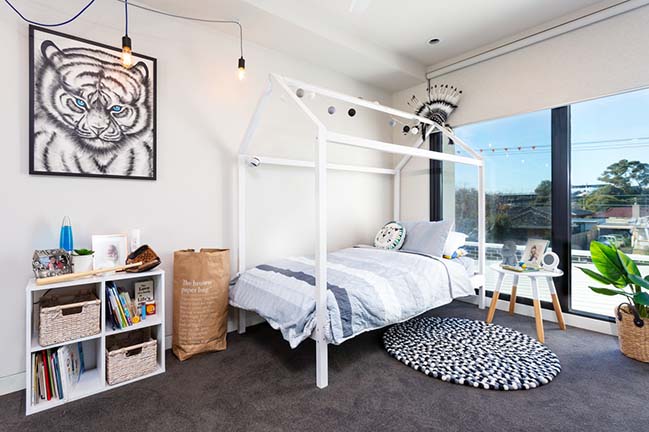
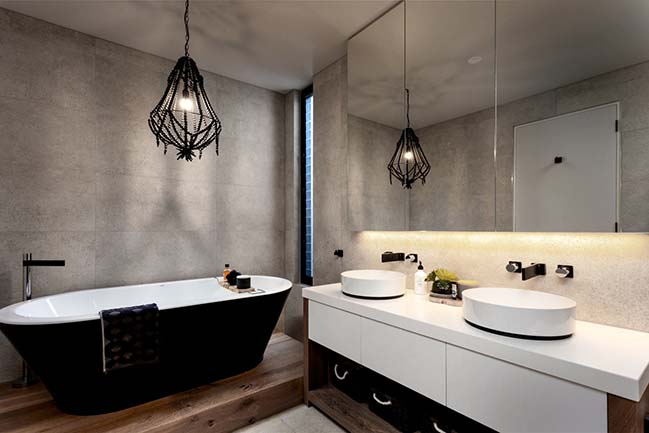
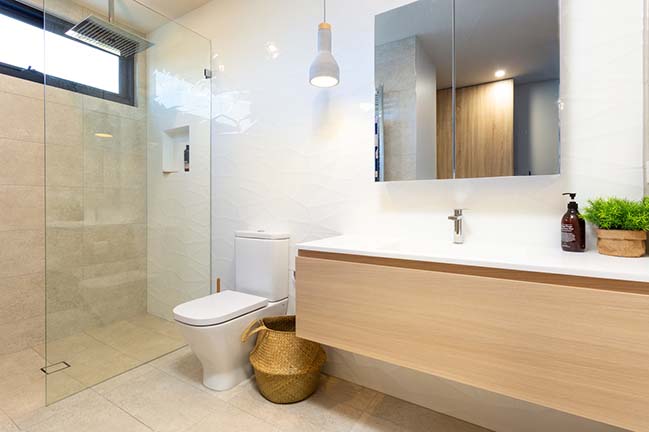
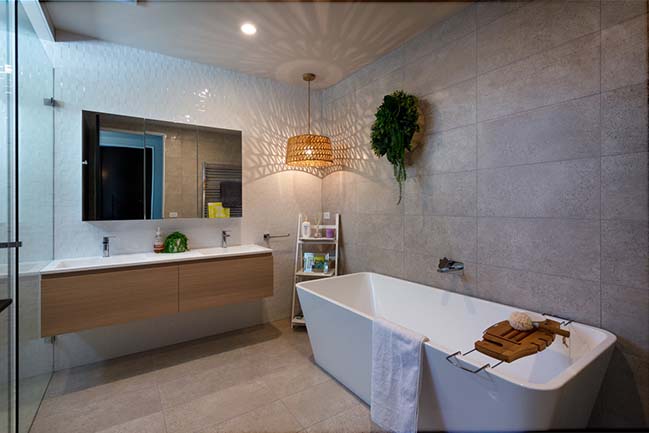
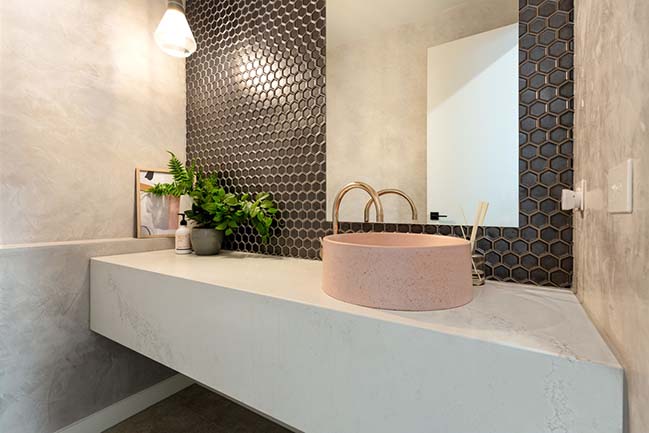
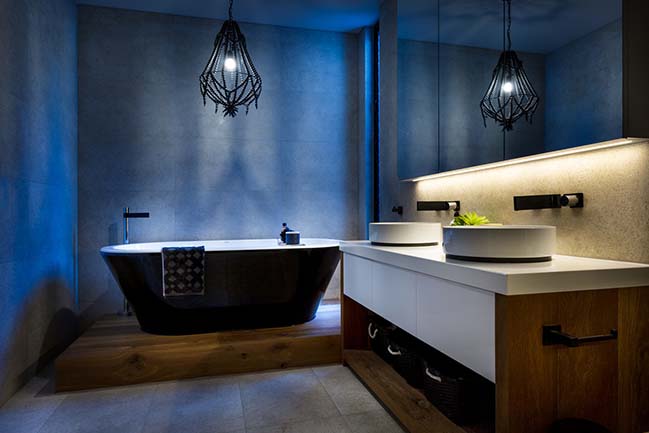

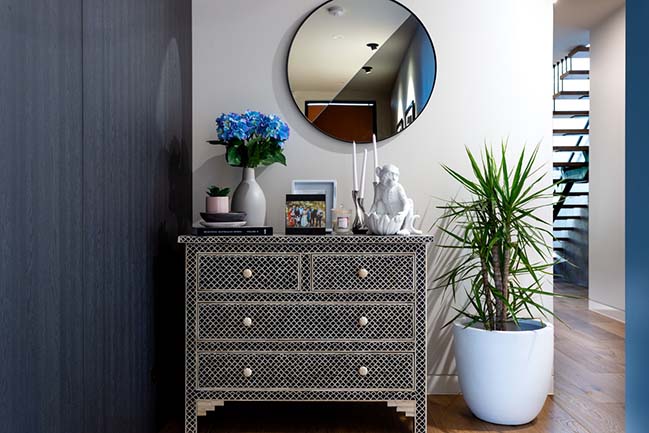
> Clark Townhouses in Seaholme by McGann Architects
> Queen Bess House in Melbourne by ZGA Studio
Thompson Home in Melbourne by McGann Architects
06 / 27 / 2018 McGann Architects designed a contemporary family home in Melbourne that provides its owners with large nature light filled living and entertaining areas
You might also like:
Recommended post: Living room pavilion Tochka na karte by Rhizome
