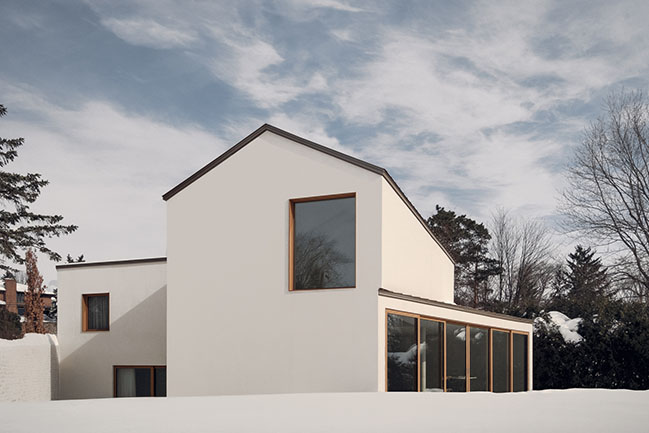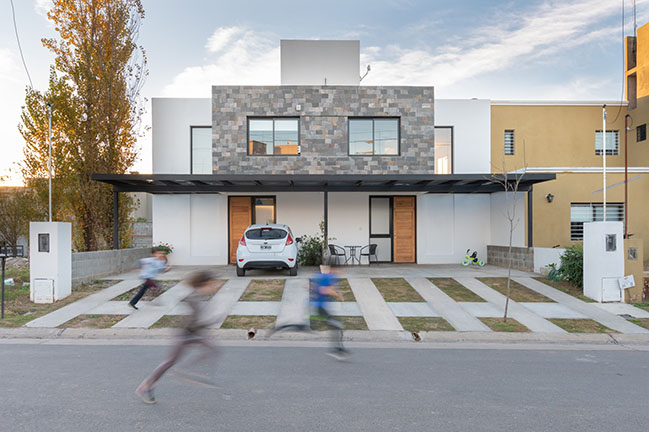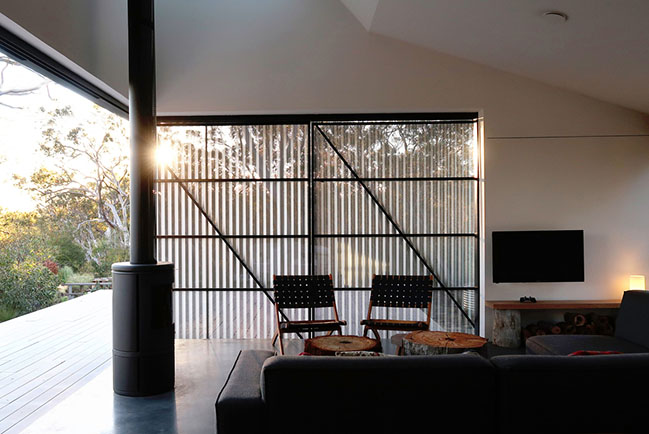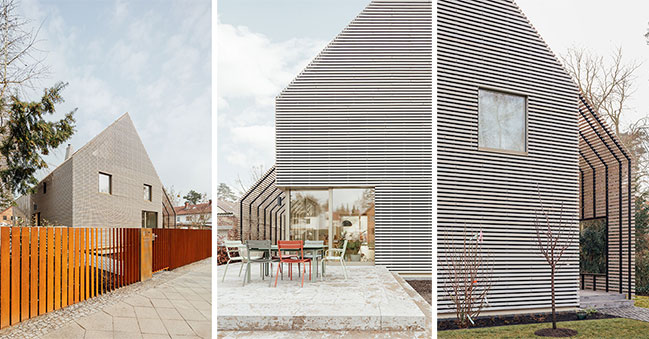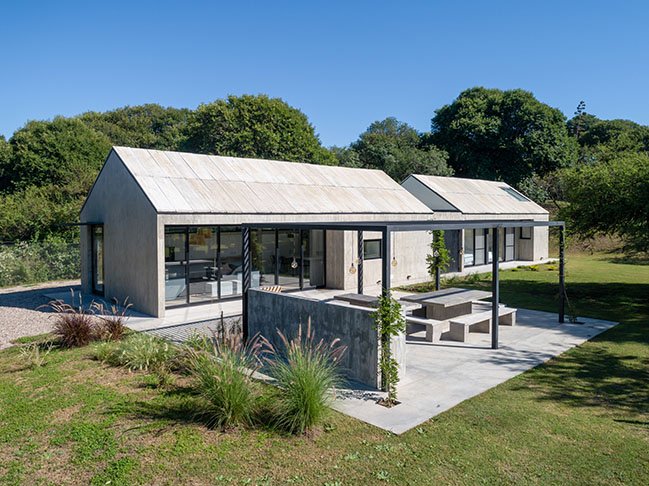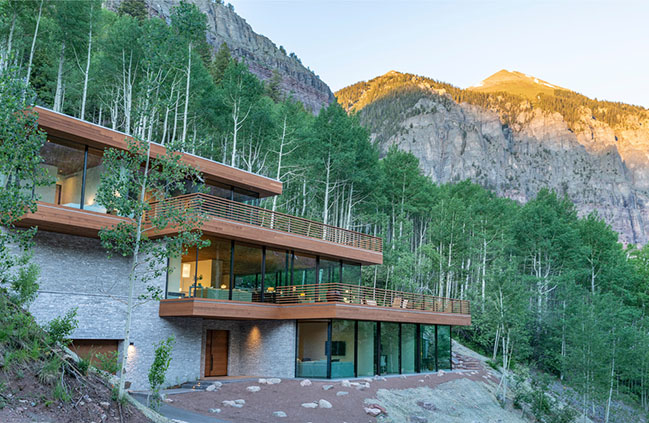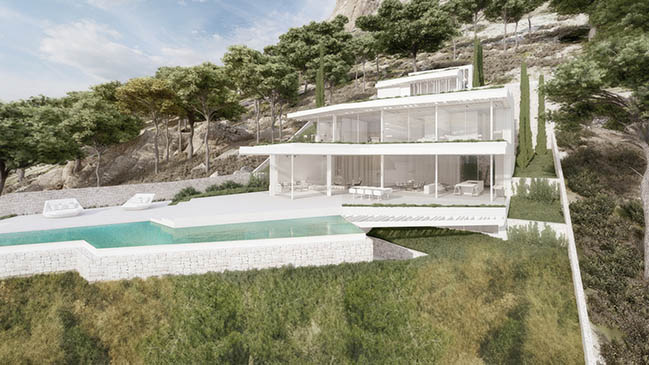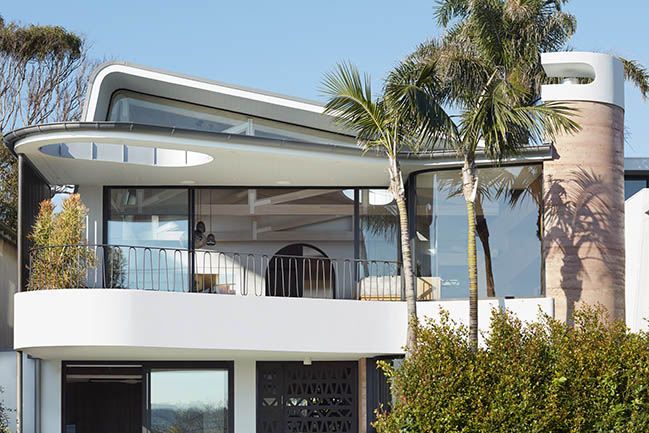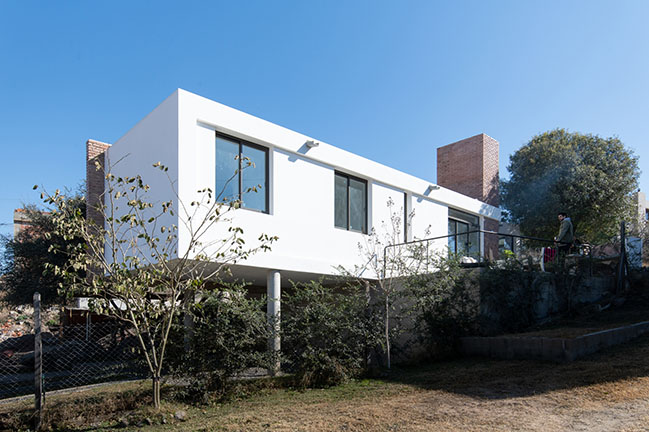07 / 19
2021
NORM house by Alain Carle Architect
NORM is a renovation and extension of an existing single-family residence that breaks the generic notion of the suburban house, typically built without real consideration to its context...
07 / 19
2021
Duplex Chacras del Norte by MZ Arquitectos
Two houses on the same lot. That simple was the slogan of the client who commissioned the realization of these housing units in a closed neighborhood practically destined for the construction of this typology
07 / 18
2021
Off Grid House by Anderson Architecture
The brief was to design a bushfire resilient, net zero emissions home, with minimal carbon emissions produced during construction...
07 / 15
2021
Pergola House: A wooden villa by rundzwei Architekten BDA in Berlin
Formally, it is a classic, gable-roofed house in a quiet residential street north of Potsdamer Chaussee. But the original form of the residential house was reinterpreted by rundzwei Architekten BDA in the new construction of this wooden villa in Berlin-Nikolassee...
07 / 15
2021
House TT by GRUPO Studio
House TT was conceived with a double purpose. On one hand, as a weekend and holidays home and on the other as a smart real estate investment used for temporary rent until the day it gets sold...
07 / 09
2021
Telluride House by Efficiency Lab for Architecture
Nestled into the steep cliffs of the Telluride Box Canyon in Colorado, the house consists of three cascading glass boxes with a combined floor area of approximately 7,000 sq. ft.
07 / 09
2021
Tramuntana House by Ramón Esteve Estudio
The Tramuntana House is located on the Balearic coast, in a cove highly conditioned by its relief. It is a privileged enclave, with panoramic views of the sea and surrounded by typically Mediterranean vegetation...
07 / 07
2021
Above Board Living by Luigi Rosselli Architects
Above Board Living is a contemporary family home located in Sydneys beachside suburb of Bronte. This home, created for a family reaching maturity, with adult children and parents deeply passionate about good design...
07 / 02
2021
Casa 2/3 by Momento
Casa 2/3, is the second of a series of three houses located on the same block in Villa San Nicolás, a quiet municipality on the outskirts of the City of Córdoba, Argentina...
