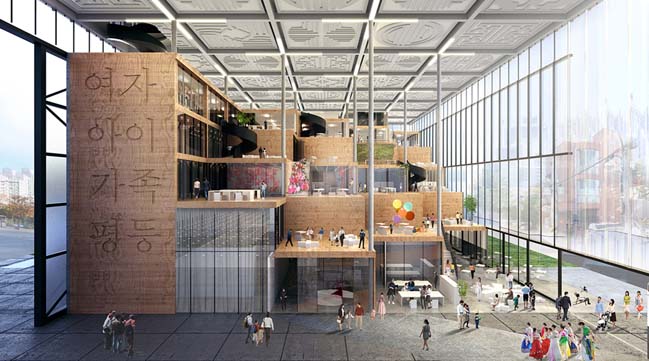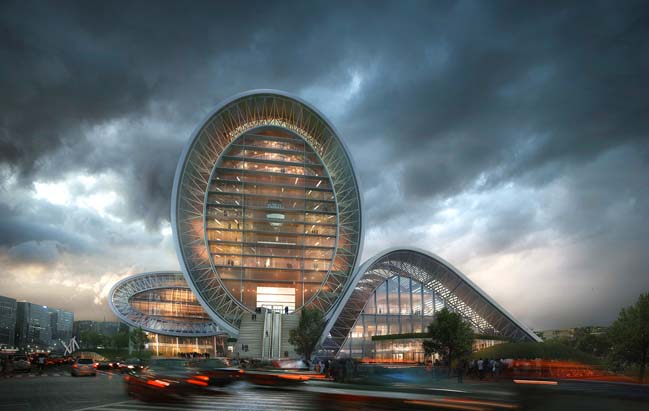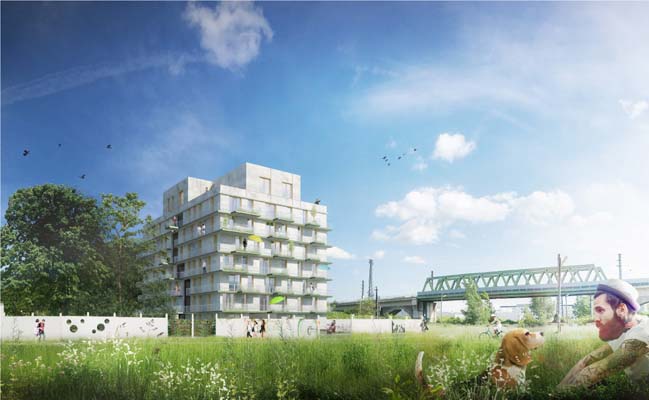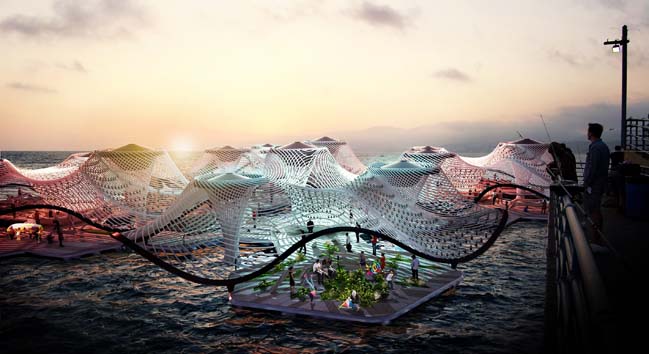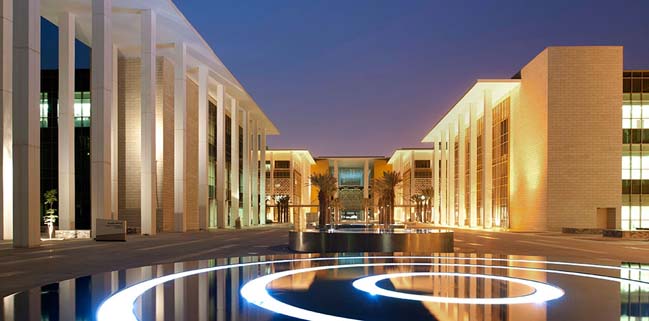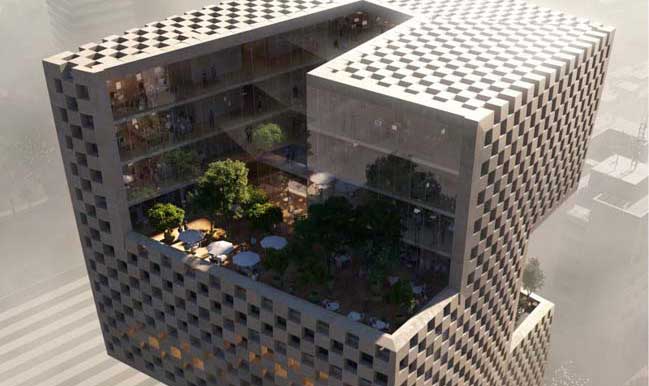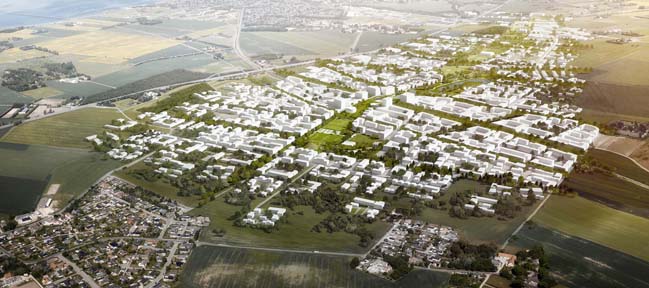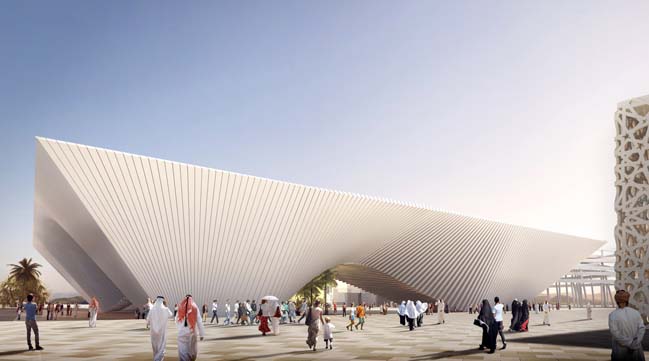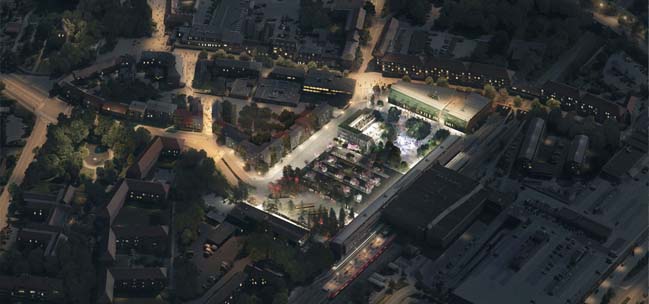09 / 12
2016
Seoul Urban Womb by Architects for Urbanity
Seoul Urban Womb is an architectural concept that was designed by Architects for Urbanity to develops a strong direct urban intervention by connecting the train station...
09 / 10
2016
Luminous Moon-Gate by Form4 Architecture
Luminous Moon-Gate is a design of Form4 Architecture in the international architectural competition for the Taichung City Cultural Center
08 / 24
2016
Young home living in Vienna by feld72
feld72 has got the 1st prize in the competition with the architectural design concept of Neu Leopoldau - a smart environment for young and young-at-heart home living...
08 / 16
2016
FORAM - An amphibious pavilion purifying the Pacific saltwater
FORAM is an architectural concept designed by the architecture firms BART//BRATKE that the project aims at mixing people around the notion of water respect...
08 / 12
2016
Princess Nora Bint Abdulrahman University by Perkins+Will
The international architecture firm Perkins+Will collaborated with Dar Al-Handasah, designed the campus of Princess Nora Bint Abdulrahman University (PNU) in Riyadh, Saudi Arabia
08 / 11
2016
Banque Libano Francaise HQ
Designed by the Norwegian architecture firm Snøhetta, the proposal of the new Banque Libano Francaise Headquarters marks Snøhetta’s first ever commission in Lebanon
08 / 08
2016
Vinge City by Henning Larsen Architects
Designed by the international architectural firm Henning Larsen Architects, Vinge City will be the largest urban development project in Denmark
08 / 06
2016
The Expo 2020 Opportunity Signature Pavilion by BIG
This is an architecture project was designed by BIG - Bjarke Ingels Group for the Opportunity Pavilion which is one of the primary anchors in the Expo 2020 Dubai
07 / 23
2016
Ballerup City Center by SLA
Team SLA's architectural proposal has been awarded first prize for Ballerup City Center that will create an attractive and flexible urban space for activities as well as...
