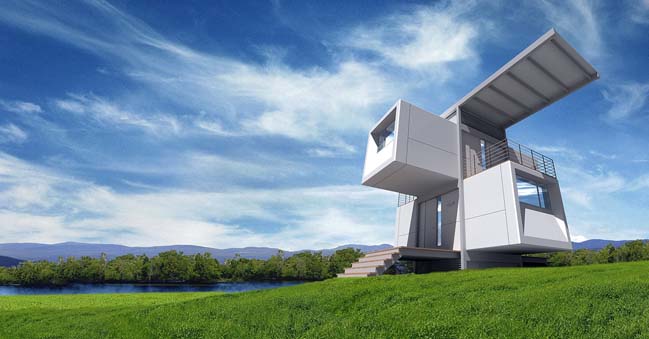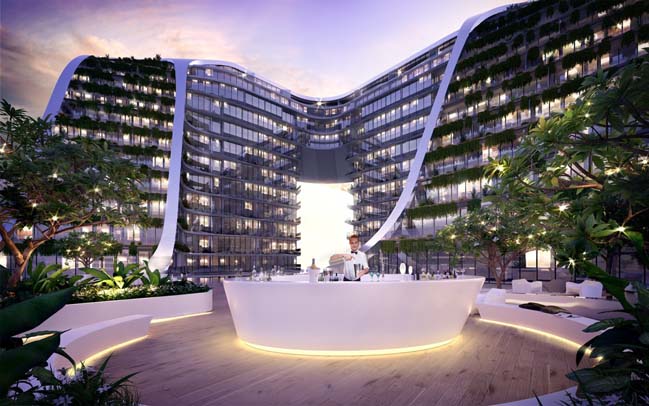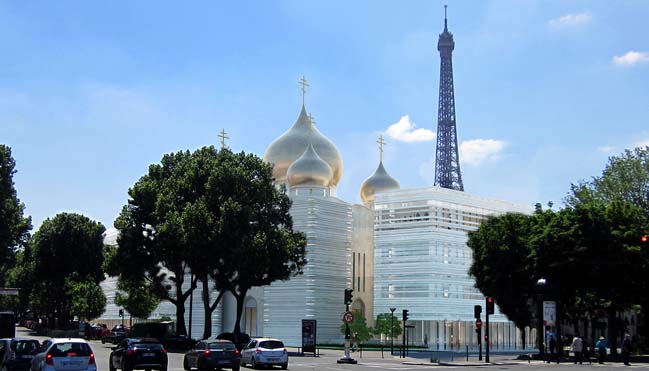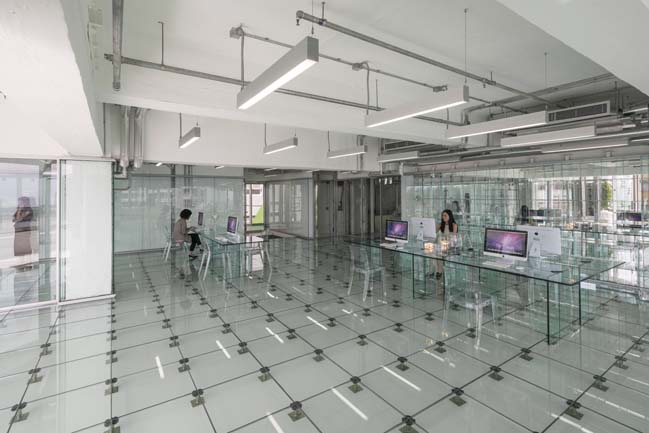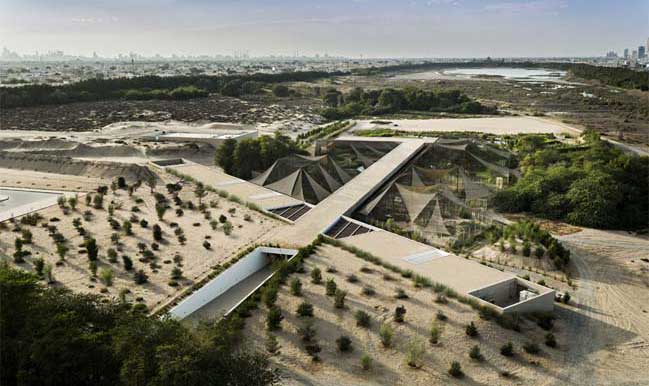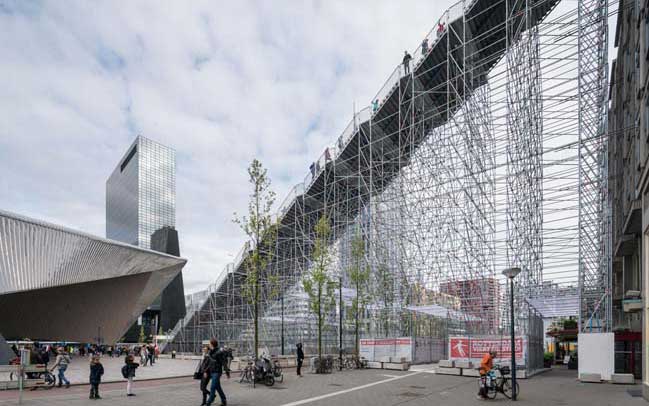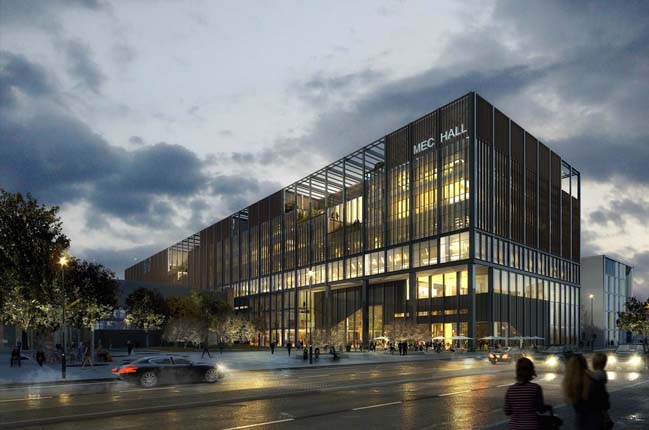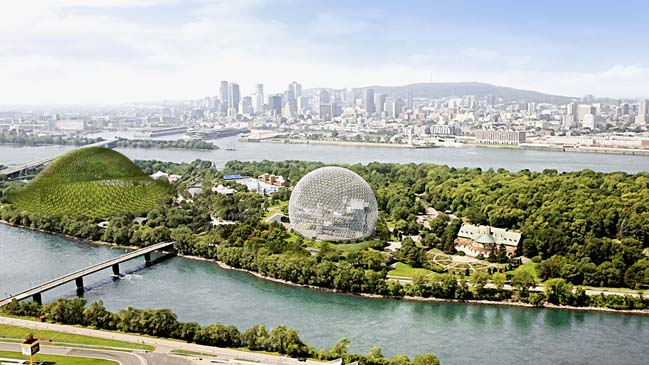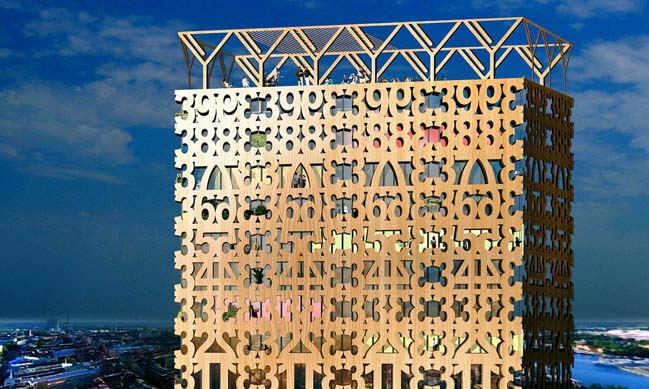06 / 15
2016
Prefab house concept by Specht Architecture
zeroHouse is a great prefab house concept designed by Specht Architecture which can be easily shipped and quickly assembled and with all conveniences for 4 inhabitants
06 / 14
2016
Luxury multi-residential complex by Koichi Takada Architects
Infinity by Crown Group is a greate project was designed by Koichi Takada Architects in order to create a luxury and ambitious multi-residential complex in Sydney
06 / 08
2016
The Russian Orthodox Spiritual and Cultural Center
Designed by Wilmotte & Associés, the project is composed with an orthodox Cathedral, a parish center, a primary school and cultural center that was built near the Eiffel Tower
06 / 03
2016
Glass office building in Hong Kong by MVRDV
This office building was designed by MVRDV from an old building in East Kowloon, Hong Kong in order to create an office space which offered maximum attractiveness...
05 / 21
2016
Wasit Natural Reserve by X Architects
This project was created by X Architects to create a new home for birds from a polluted area where was originally a waste-water and rubbish dump
05 / 17
2016
The Stairs open celebrating 75 years of the Rotterdam's reconstruction
Opened on 16th May 2016, the Stairs is the temporary structure that was designed by MVRDV to commemorate 75 years of reconstruction in Rotterdam
05 / 11
2016
Manchester Engineering Campus Development by Mecanoo
Manchester Engineering Campus Development will be the world-leading teaching, learning and research campus to develop the engineers and innovators of tomorrow
04 / 26
2016
A new magical cultural icon for Montreal by Dror
The New York-based studio Dror developed a new magical cultural icon for Montreal in anticipation of the 50th anniversary of Expo 67
04 / 26
2016
Tratoppen: A skyscraper with wooden decorative facade
Trätoppen was designed by Anders Berensson Architects for a skyscraper to replace an old car park in the city center of Stockholm with the wooden numbers pattern on the facade...
