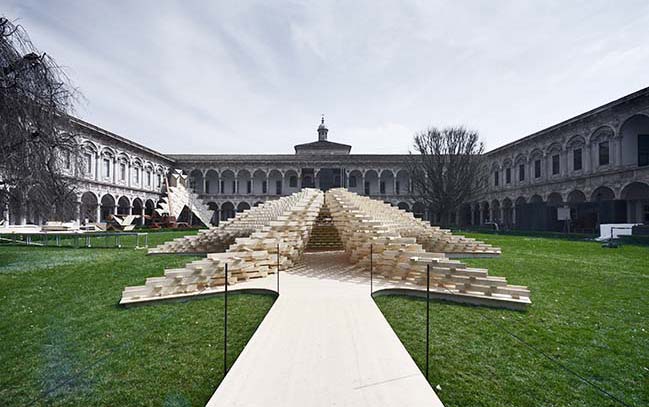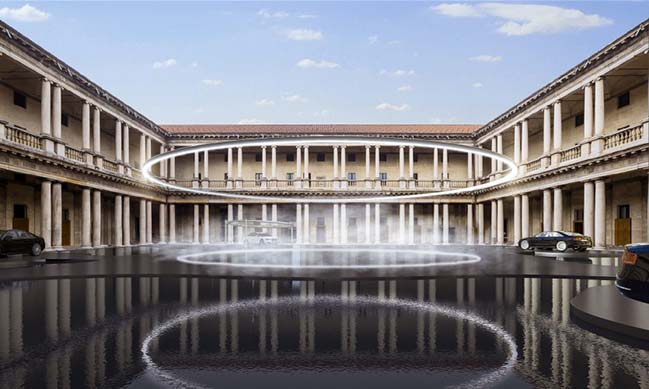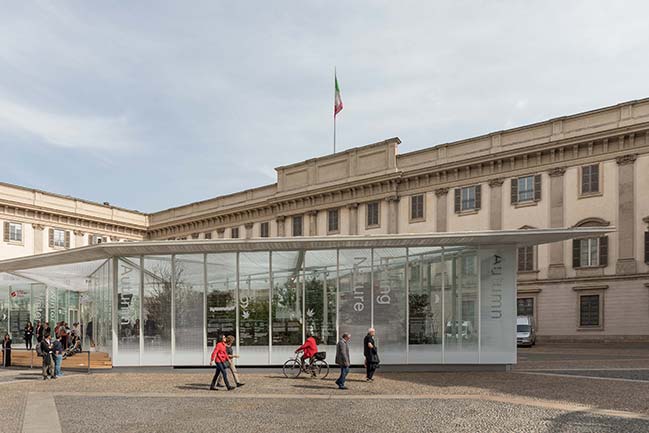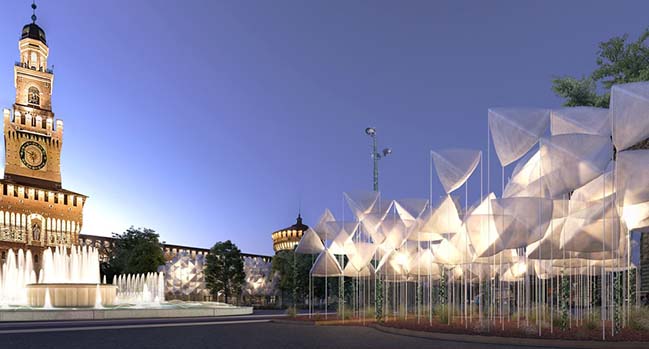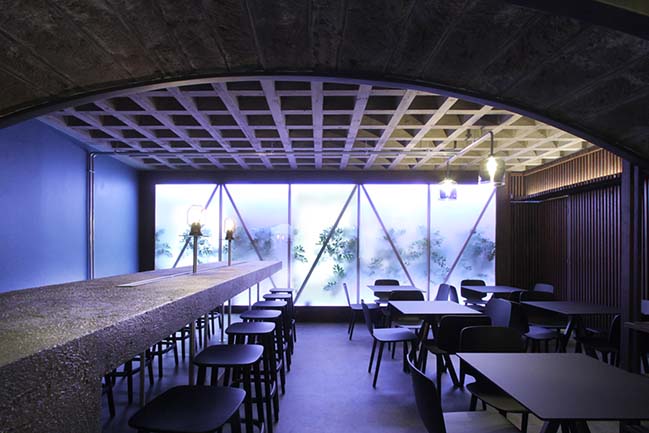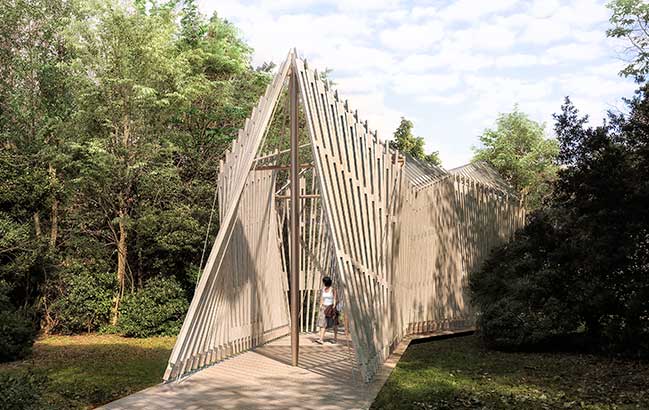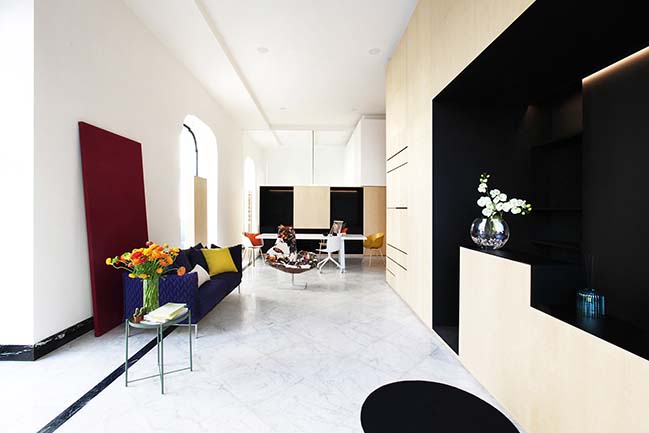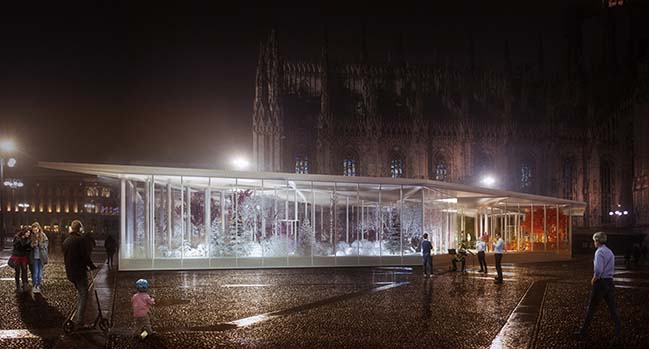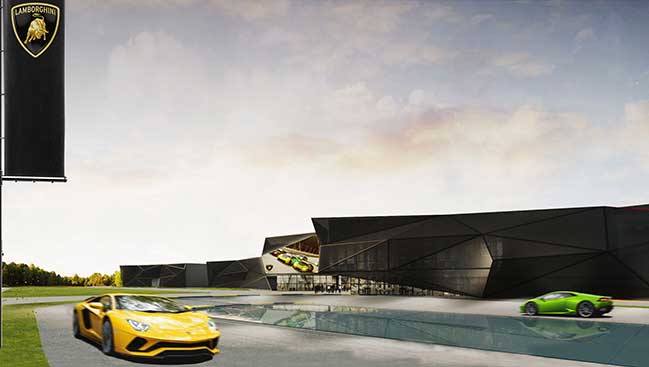04 / 18
2018
House in Motion by Peter Pichler Architecture
Peter Pichler Architecture is glad to invite you to visit our Future Space installation in collaboration with DomusGaia at the Interni event House in Motion
04 / 18
2018
MAD reveals Fifth Ring in Milan Design Week 2018
On the occasion of Milan Design Week 2018, MAD Architects, led by Ma Yansong has been invited by INTERNI to envision an immersive art installation
04 / 18
2018
Carlo Ratti Associati's Garden Pavilion with the Four Seasons opens in Milan
Living Nature, a garden pavilion where all four seasons coexist with each other simultaneously, has opened, 17 April, in Milan’s main square, Piazza del Duomo
04 / 07
2018
agrAir installation by Piuarch at Milan Design Week 2018
As part of the Inhabits program at Milan Design Week 2018, the agrAir project by Piuarch outlines the elements which will hopefully be valued for living in the future
04 / 01
2018
ELAV Kitchen and Beer by Francesca Perani architect and MargStudio
These elements have created Elav Kitchen & Beer Bergamo, a venue in Via Solata specially designed by project designers Francesca Perani architect and MargStudio
03 / 28
2018
Norman Foster's Vatican Chapel at the Venice Architecture Biennale
For the first time in its history, the Venice Architecture Biennale 2018 will feature Pavilions of the Holy See representing the Vatican City
03 / 14
2018
Home Sweet Home by Tomas Ghisellini Architects
The Tomas Ghisellini Architects redesigned a traditional home in Lecce into a familiar and comfortable place to feel home, dream home, buy a home
02 / 28
2018
Living Nature - A garden pavilion in Milan by Carlo Ratti Associati
Salone del Mobile.Milano and CRA-Carlo Ratti Associati unveil Living Nature, a garden pavilion in Milan’s central square
02 / 27
2018
Compound Lamborghini in Bologna by Fabio Novembre Studio
In 2016 the CEO of Lamborghini Automobili, Stefano Domenicali, gave Studio Novembre carte blanche to explore options for renovating the compound at Sant’Agata Bolognese
