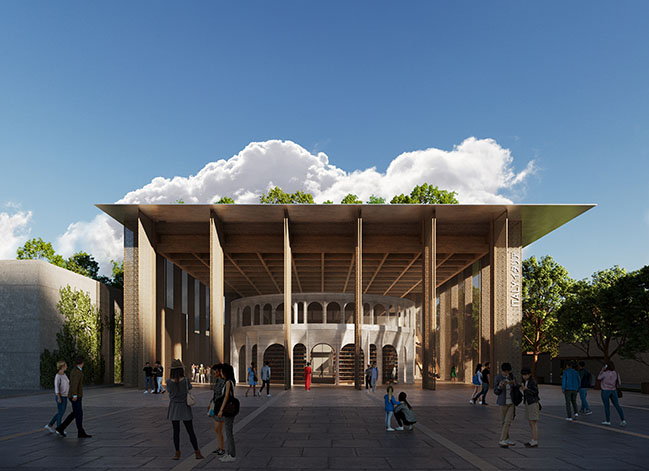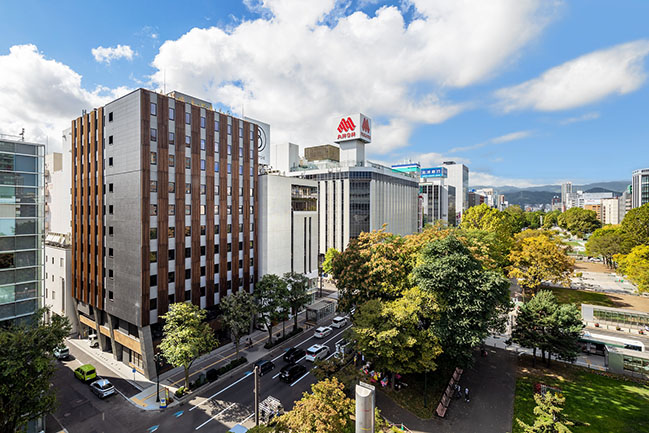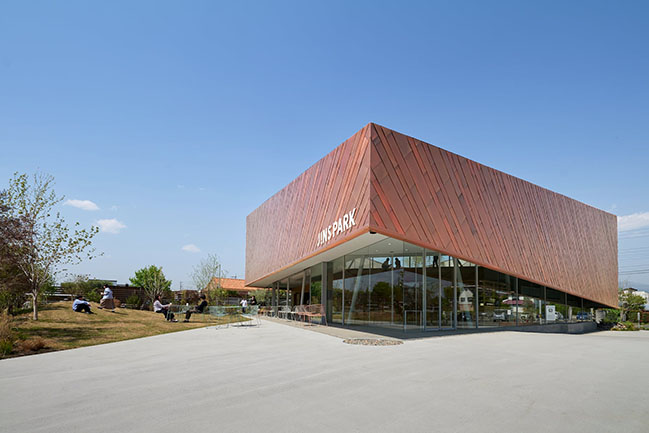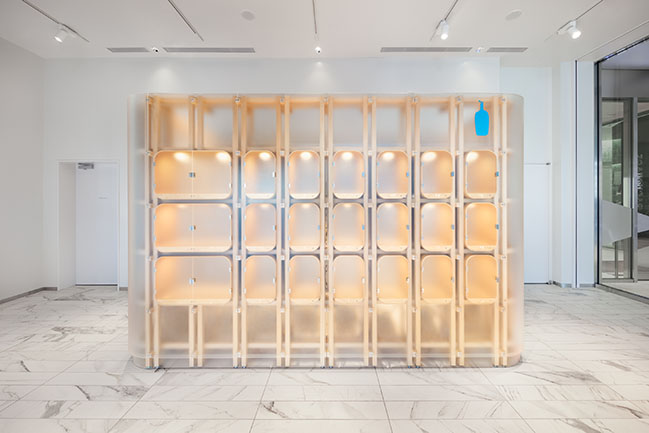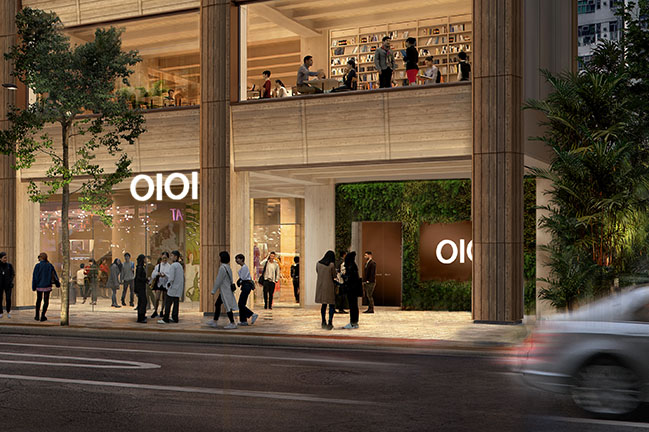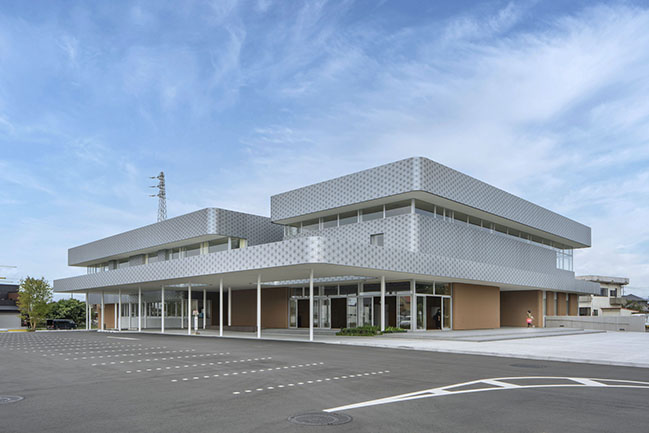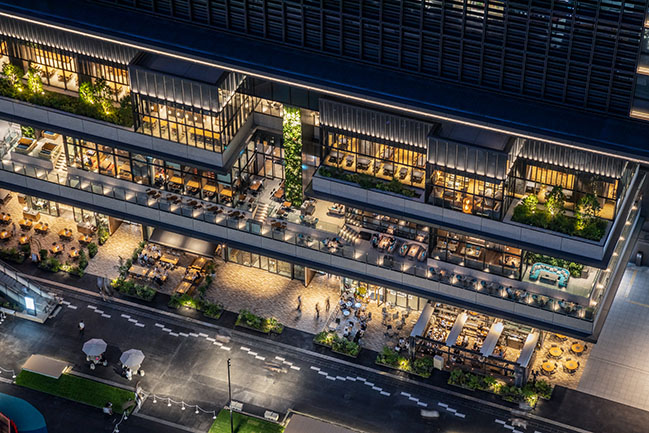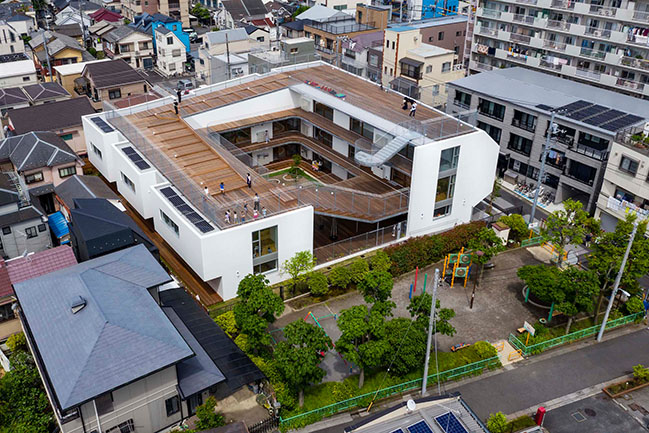09 / 15
2023
Mario Cucinella Architects unveiled design for The Italian pavilion at Expo 2025 Osaka
The Italian Pavilion will be a living organism, producing knowledge and innovation by cross-fertilising between generations and cultures...
03 / 07
2023
Vacation house for a car-loving client by Hitoshi Saruta / CUBO design architect
Spending time with cars is the concept behind this vacation house intended as a fun retreat for a car-loving client and friends...
10 / 13
2022
The first hybrid timber high-rise hotel in Japan by Mitsubishi Jisho Design
This design for Japan's first hybrid timber high-rise hotel aims to maximize the use of local materials...
07 / 20
2022
JINS PARK Maebashi by Yuko Nagayama and Associates
This store for the major eyewear brand JINS is located on a busy suburban thoroughfare. As online shopping becomes more common, physical stores must go beyond serving as places to handle or try on goods...
06 / 16
2022
BLUE BOTTLE COFFEE Pop Up Cafe - Shibuya by Jo Nagasaka / Schemata Architects
This project was started when James Freeman, the founder of Blue Bottle Coffee, gave me the offer after a long time...
05 / 31
2022
Shibuya Marui Department Store by Foster + Partners
Designs for the Shibuya Marui Department Store, a nine-storey retail development in Tokyo, which is set to become a new showcase for sustainable lifestyle brands, have been revealed...
05 / 04
2022
Kozakai Kifukan Community Center by Yasuyuki ITO / C+A Coelacanth and Associates
This core community building in the Kozakai district of Toyokawa contains a community center, library, children's center, and city hall branch office...
12 / 22
2021
TOKYO TORCH Tokiwabashi Tower by Mitsubishi Jisho Sekkei
Tokiwabashi Tower, a 38-story, 212-meter-high mixed-use building, is the first element of the project to be completed...
11 / 17
2021
Higashitateishi Nursery School by Aisaka Architects' Atelier
It is a house where children can play freely in a setting their instructors and families know is safe; a park where all students can move their bodies and develop their minds...
