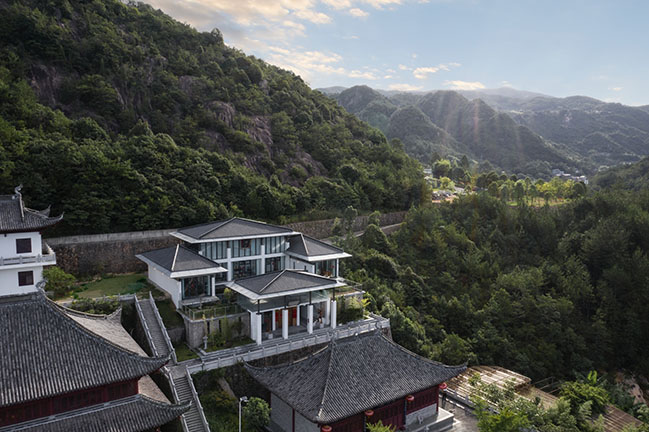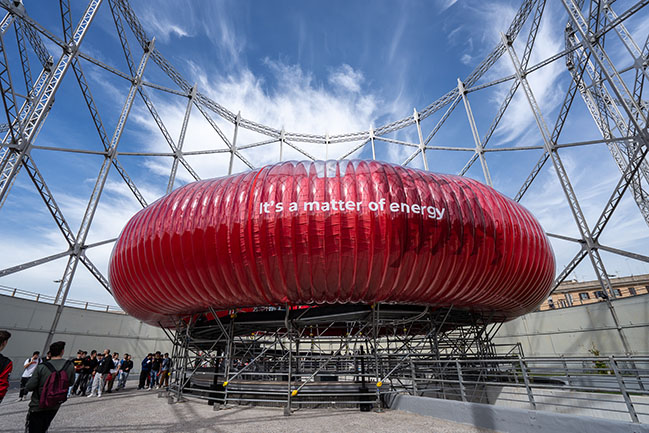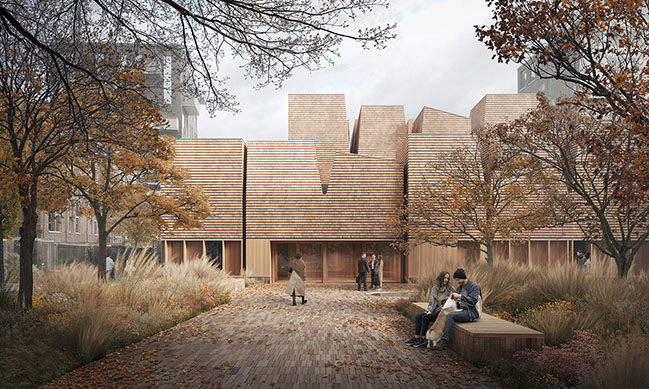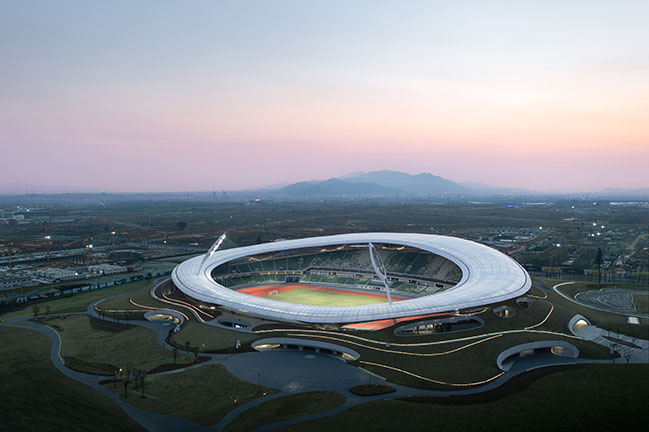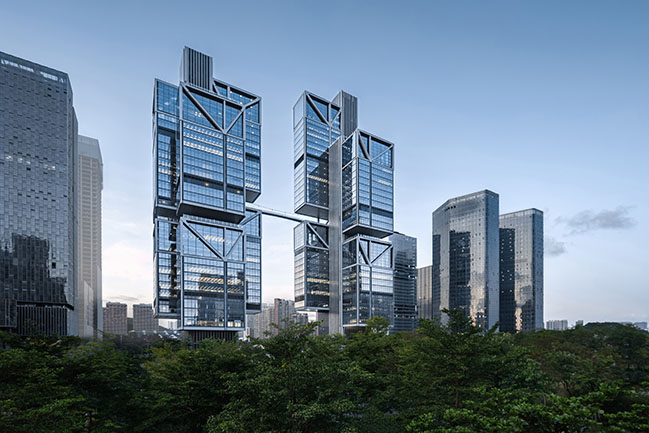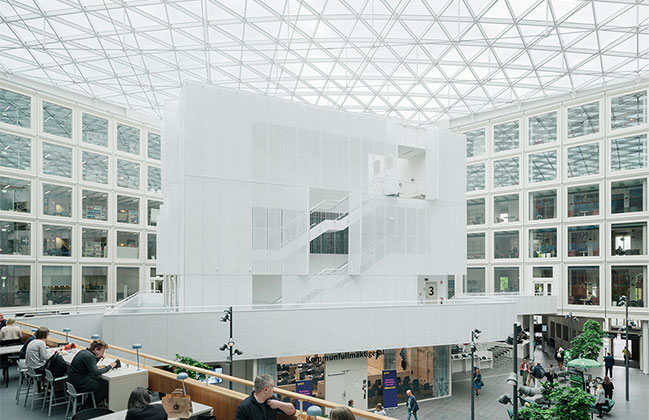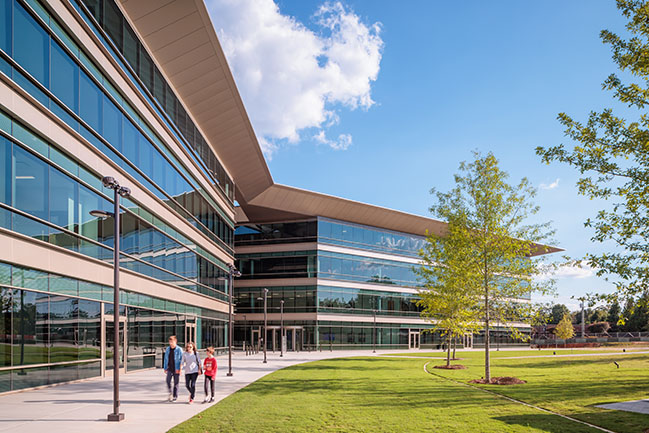10 / 13
2022
This design for Japan’s first hybrid timber high-rise hotel aims to maximize the use of local materials. With a concept of “experience Hokkaido,” the hotel features materials made and grown in the prefecture in everything from the building itself to the hotel’s management, construction materials to food...
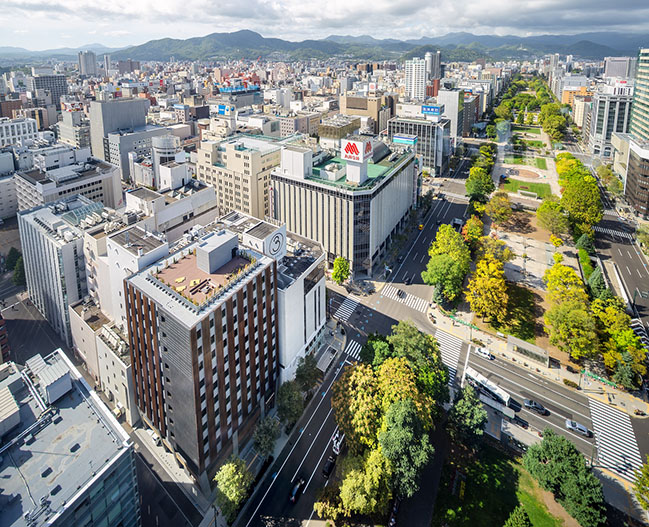
> TOKYO TORCH Tokiwabashi Tower by Mitsubishi Jisho Sekkei
> Capsule Hotel in Tokyo by Schemata Architects
From the architect: Japan has extremely strict building standards related to earthquake and fire safety, particularly for high-rise buildings. In recent years, however, new standards have been added allowing the construction of timber high-rises, provided certain conditions are met. Timber and hybrid timber high-rise architecture requires advanced technology.
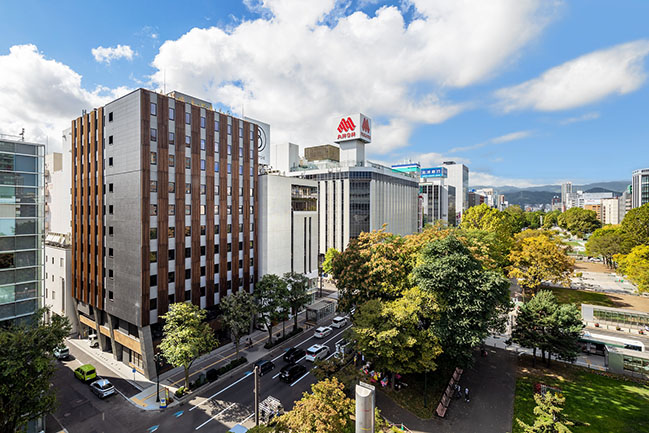
The present building is hybrid, utilizing a reinforced concrete frame from the basement through eighth story (with cross-laminated timber [CLT] used for part of the eighth-story flooring) and a wood frame on the ninth through eleventh stories and rooftop structure. Aiming to also incorporate wood as an interior/exterior finish and reduce waste from concrete formwork, we developed stay-in-place board formwork with attached steel reinforcing rods for use in guestrooms on the concrete stories.
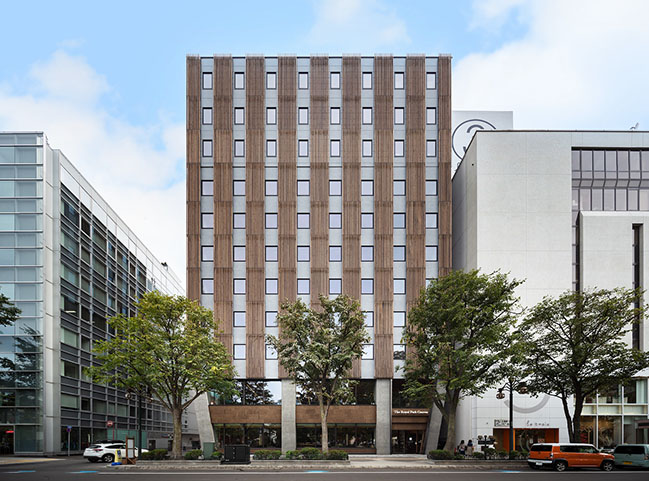
In the façade, heat-treated wooden louvers and carbonized cork wall covering create an exterior intended to change color over time. Altogether, more than 1,200 m 3 of lumber was used in the building, over eighty percent of which is Sakhalin fir, Japanese larch, Japanese flowering ash, and other types of wood produced in Hokkaido.
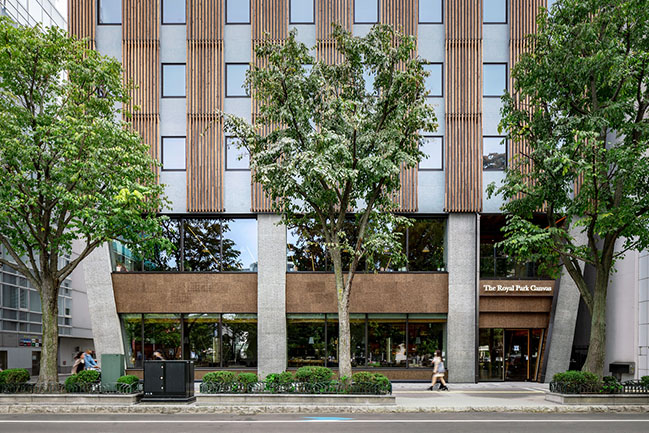
The use of wood reduced CO2 emissions during construction by approximately 1,383 tons compared to the amount that would have been emitted if the entire building were made of reinforced concrete. We took other measures to make the building more sustainable as well, such as using lumber remnants from the roduction of exterior louvers and CLT in the interior finishing.
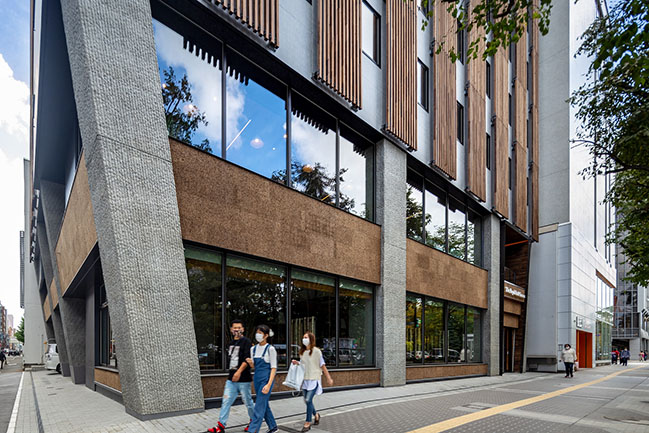
To achieve our goal of incorporating as many local materials as possible, we not only used Hokkaido lumber but also manufactured many other items in the prefecture. This stimulated local industry and was an excellent opportunity to introduce cutting-edge technology to local companies and foster their ability to develop new products.
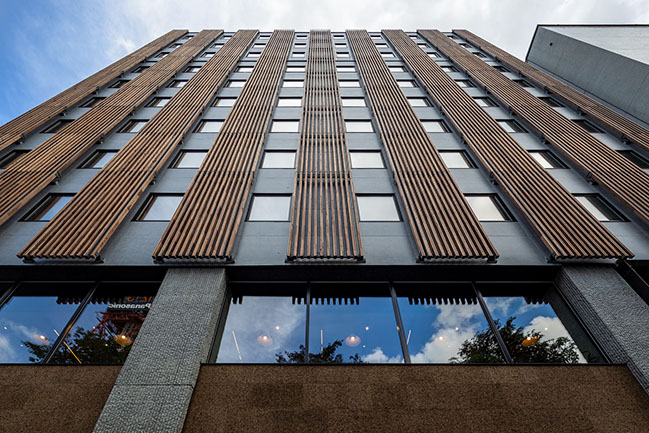
In addition, because people visit the hotel from all over Japan and the world, actively involving local artists and manufacturers is an effective way of promoting local culture and revitalizing the community. Currently, the second-floor lounge and the rooftop are open to the public and events are held regularly. As university students visit to view the architecture, neighbors stop by to ask advice on new projects using wood, and more people become connected to the hotel, it is gradually becoming a community hub.
The following four principles guided the project:
1. Use timber harvested in Hokkaido so that mature plantation forests can continue a sustainable cycle of use and regeneration.
2. Reduce construction waste and CO2 emissions to an absolute minimum and take other measures to protect the environment.
3. Stimulate local industry by using locally grown timber and working with local businesses.
4. Beyond simply providing hotel accommodations, contribute to the community by creating a place that is open to the public and
promotes culture.
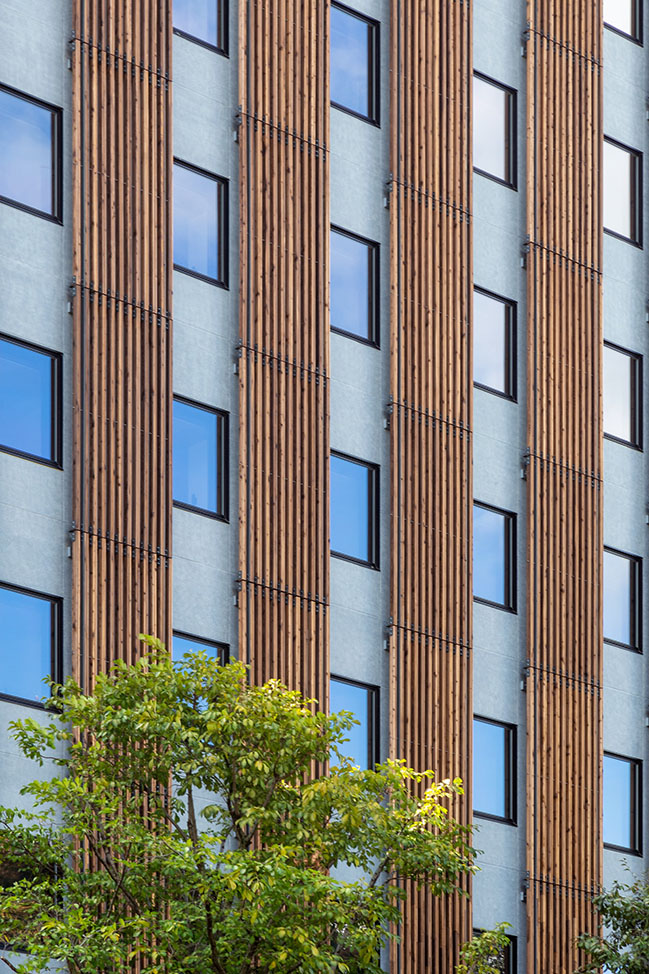
Architect: Mitsubishi Jisho Design
Owner / Developer: Mitsubishi Estate Co., Ltd.
Location: 1-12, Odorinishi, Chuo-ku, Sapporo, Hokkaido, Japan
Year: 2021
Building Area: 580.62 sqm
Total Floor Area: 6,157.06 sqm
Height: 46.14 m
Interior Architects / Designers: Mitsubishi Jisho Design Inc., NOMURA Co., Ltd.
Structural Engineers: Mitsubishi Jisho Design Inc.
MEP Engineers: Mitsubishi Jisho Design Inc.
Project Managers: Mitsubishi Jisho Design Inc.
Main Contractors: Shimizu Corporation
Lighting design: Mitsubishi Jisho Design Inc., NOMURA Co., Ltd.
Photography: Kawasumi - Kobayashi Kenji Photograph Office
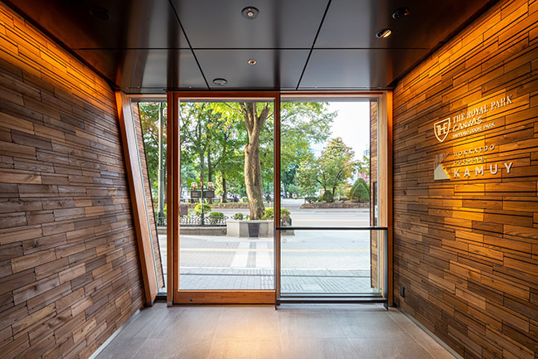
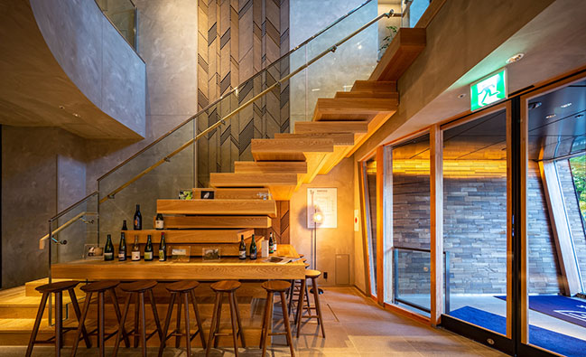
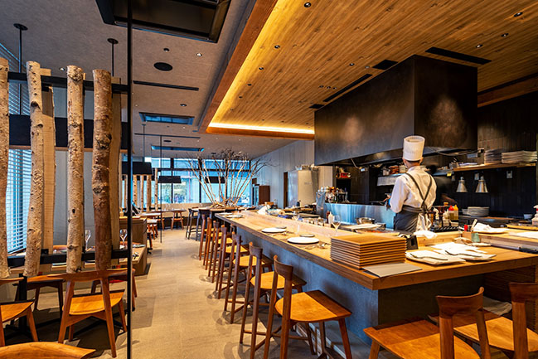
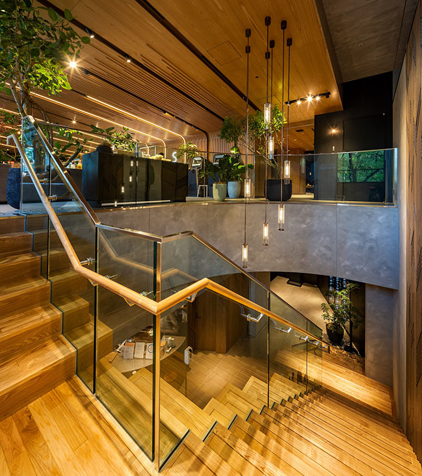
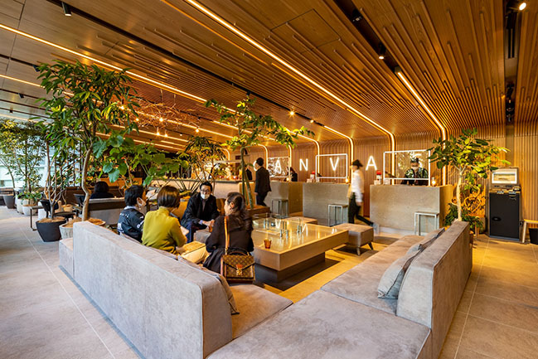
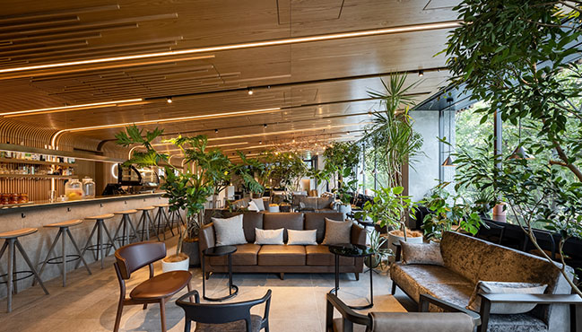
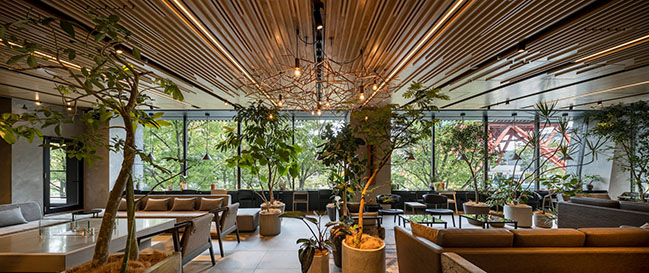
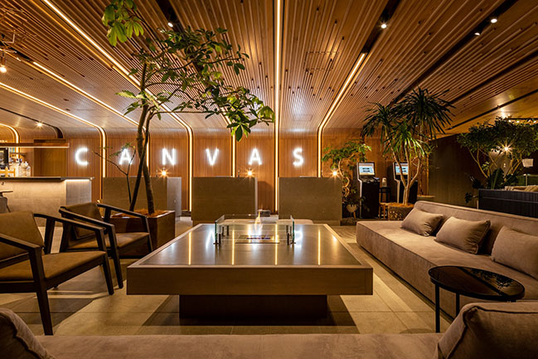
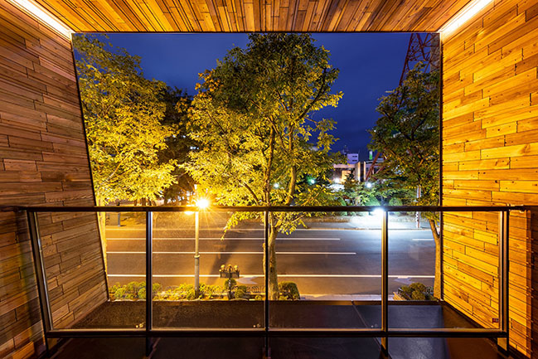
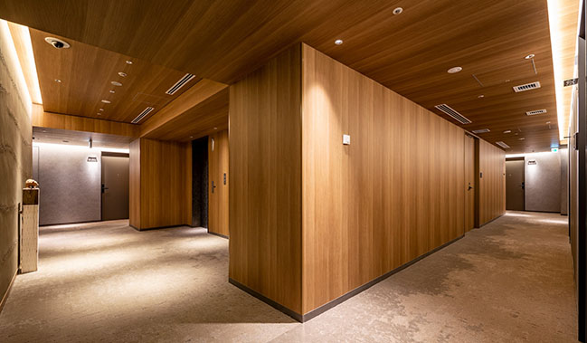
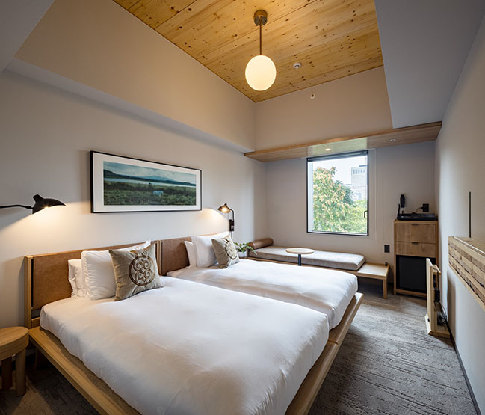
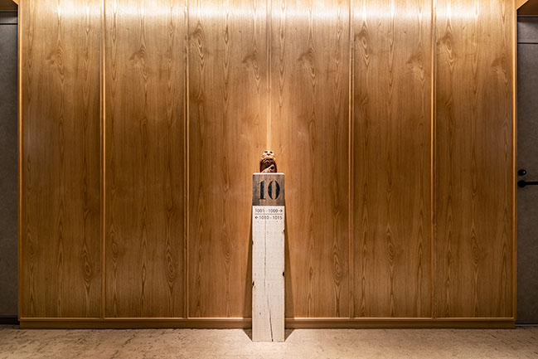
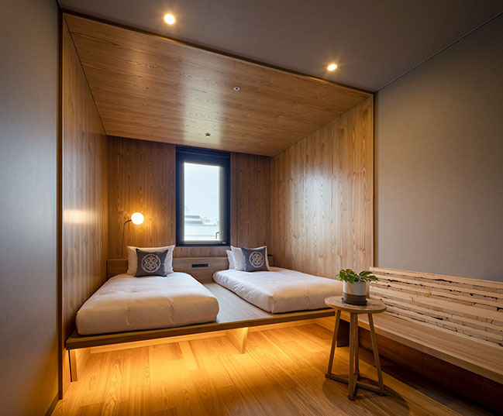
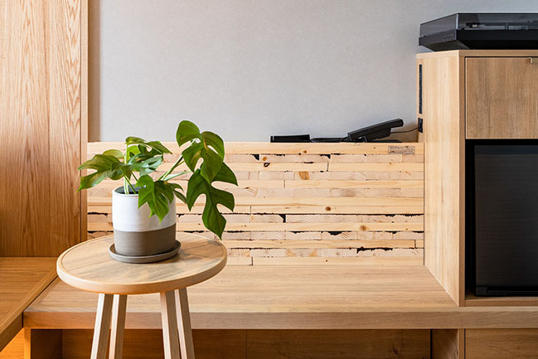
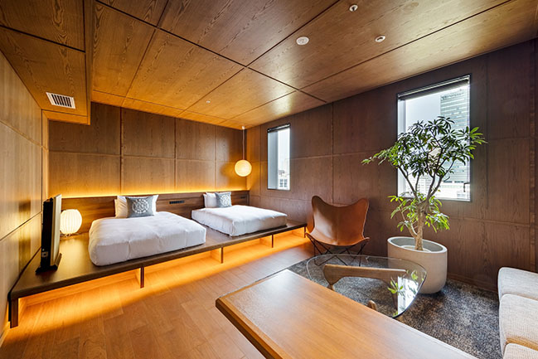
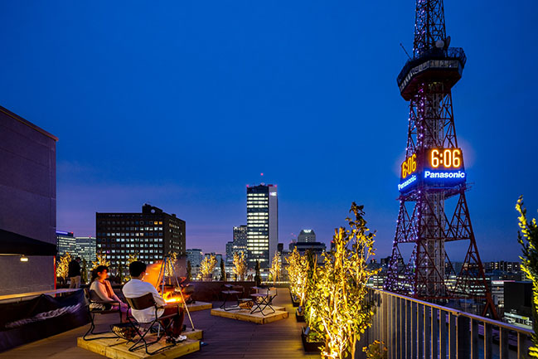
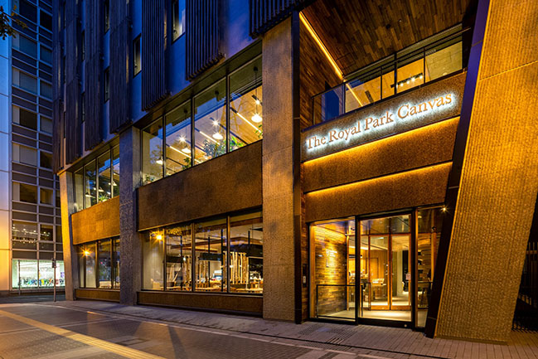
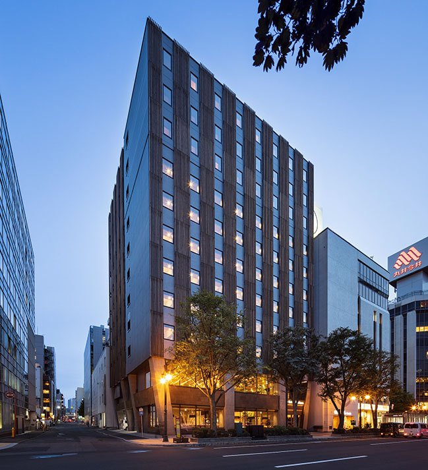
The first hybrid timber high-rise hotel in Japan by Mitsubishi Jisho Design
10 / 13 / 2022 This design for Japan's first hybrid timber high-rise hotel aims to maximize the use of local materials...
You might also like:
Recommended post: Greenville County Administration Building by Foster + Partners completed
