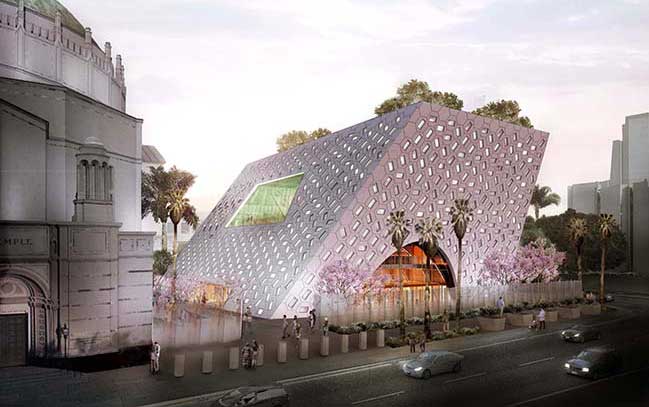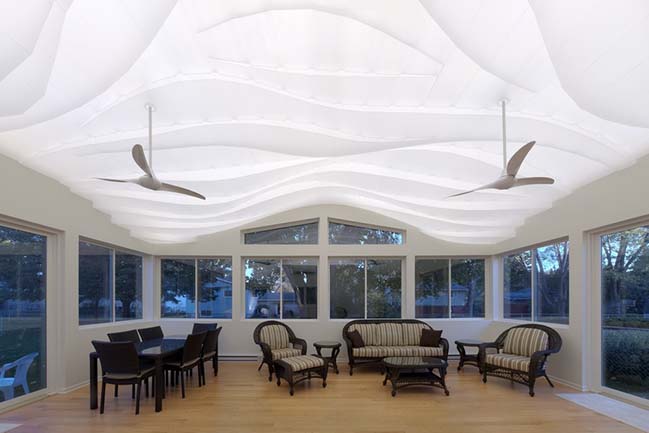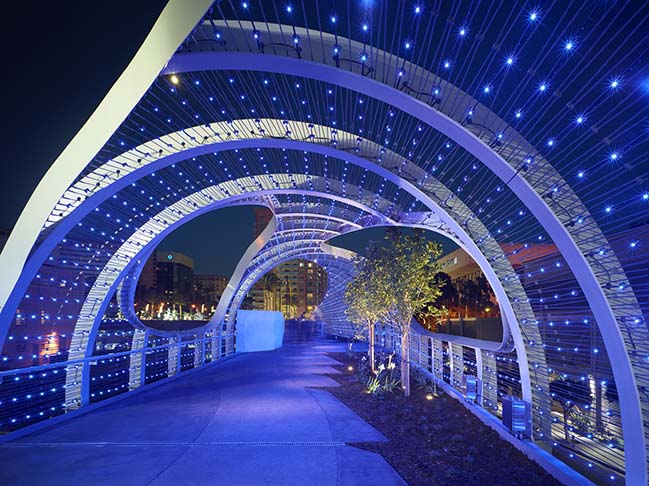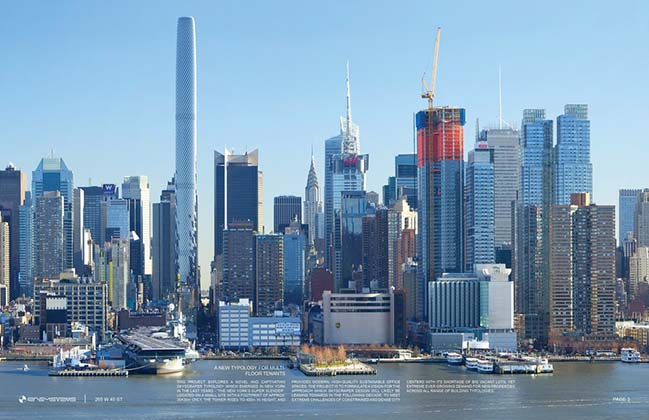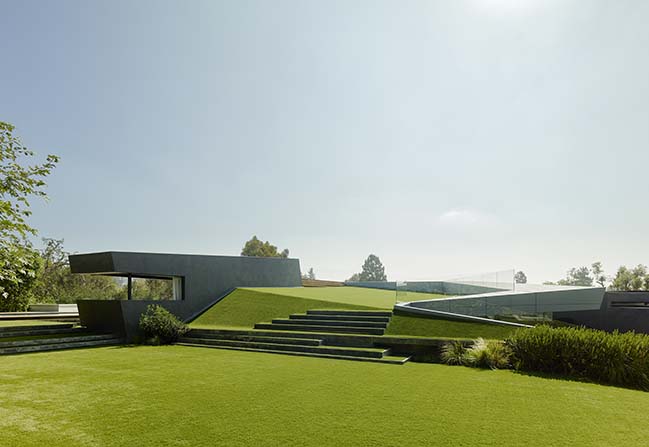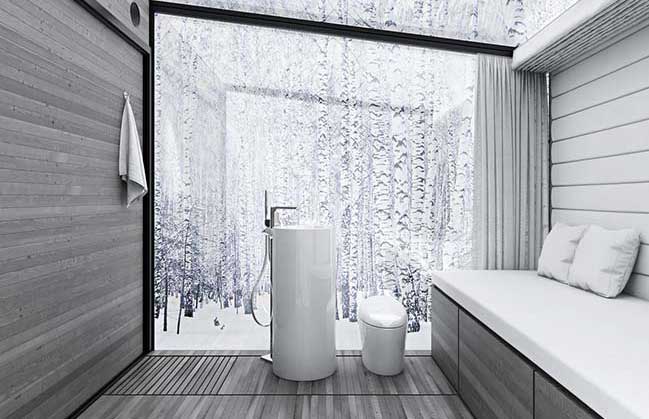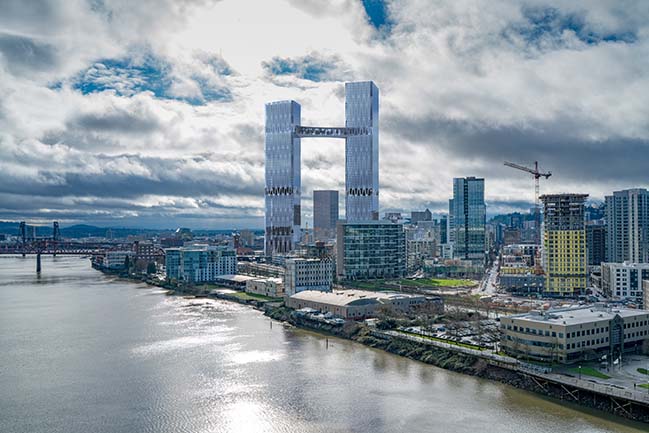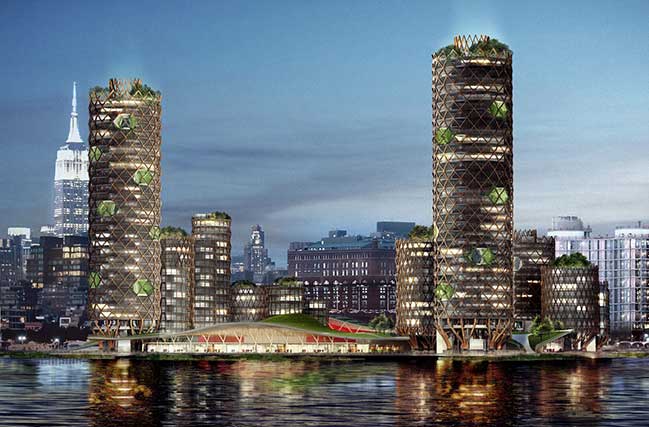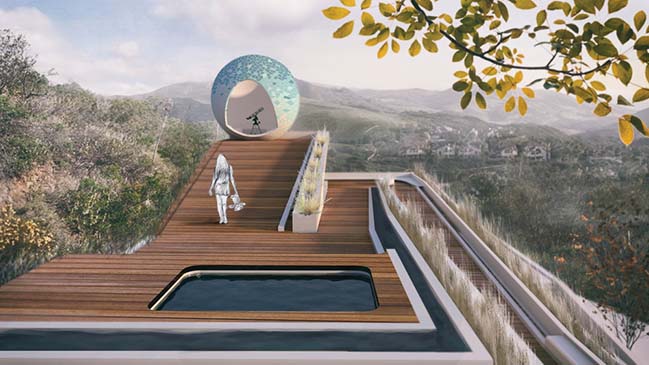03 / 30
2018
Audrey Irmas Pavilion by OMA
OMA unveiled for Audrey Irmas Pavilion, a New Addition to the Wilshire Boulevard Temple in Los Angeles
03 / 18
2018
Light Arrival by Flynn Architecture & Design
Flynn Architecture & Design built a curvilinear, translucent, backlit, full-room suspended ceiling that bathes the sunroom in relaxing, diffuse light
03 / 10
2018
Rainbow Bridge in Long Beach by SPF:architects
SPF:architects, an award-winning design studio based in Culver City, is excited to announce that the Long Beach Seaside Way Convention
03 / 06
2018
265 West 45th Street by RB Systems
The project explores a novel and captivating tower typology which emerged in New York in the last years - The New York's Super Slender Tower
03 / 04
2018
BARRINGTON Residence by Eric Rosen Architects
The concept for the Barrington Residence, a single family home designed by Eric Rosen Architects
03 / 04
2018
Disappear Retreat in Grand Marais by COULSON
Disappear Retreat is a transparent, stargazing, triple-zero building, dissolving the impact on the environment physically and aesthetically
02 / 14
2018
William / Kaven unveils proposal for the tallest building in Portland
Kaven + Co. and William / Kaven unveil full proposal for the broadway corridor in Portland, Oregon, that includes tallest building on the west coast
02 / 14
2018
Pier 40 2100 in New York by DFA
DFA’s vision for Pier 40, a 15-acre structure in the Hudson River that is greatly in need of repairs, takes a longer-term view with comprehensive design
02 / 04
2018
Roofscape House by QASTIC LAB
In the Roofscape house, we have one fundamental design question about hillside residential architecture which dictates the formation of the space
