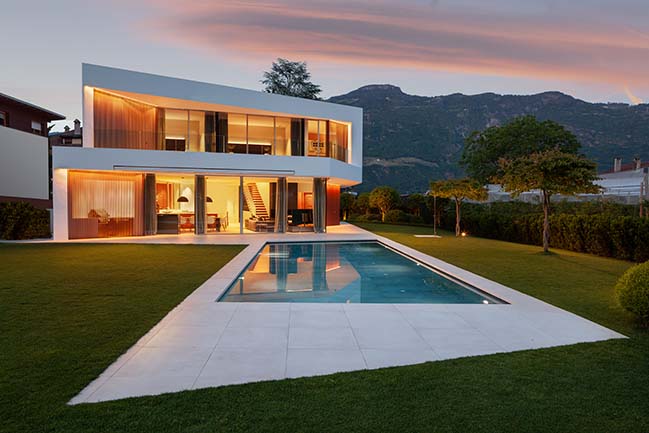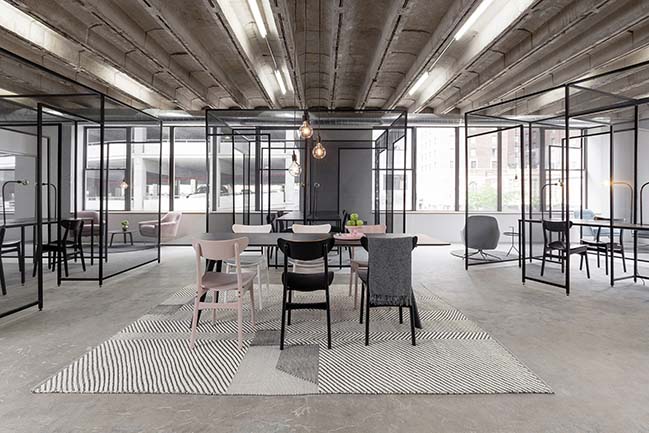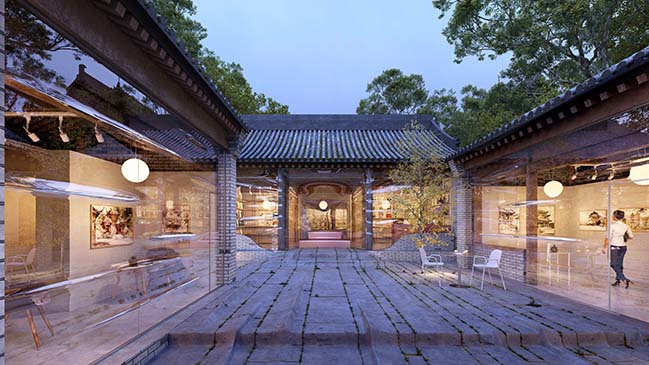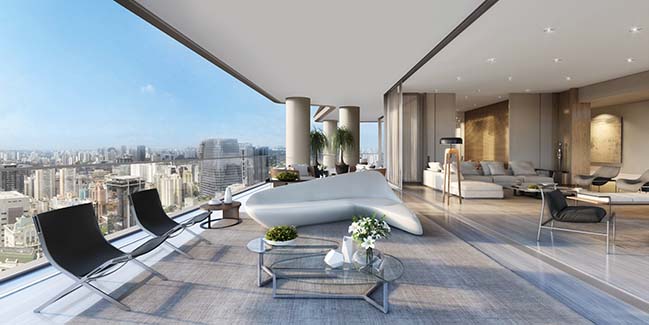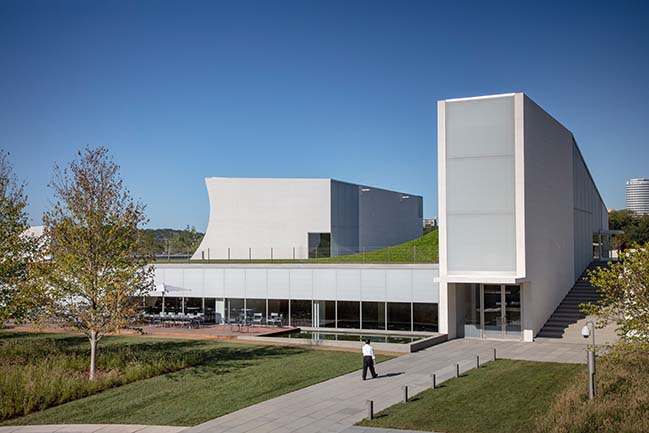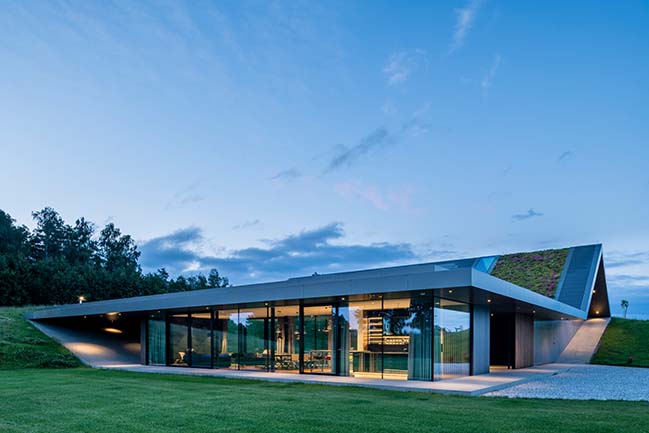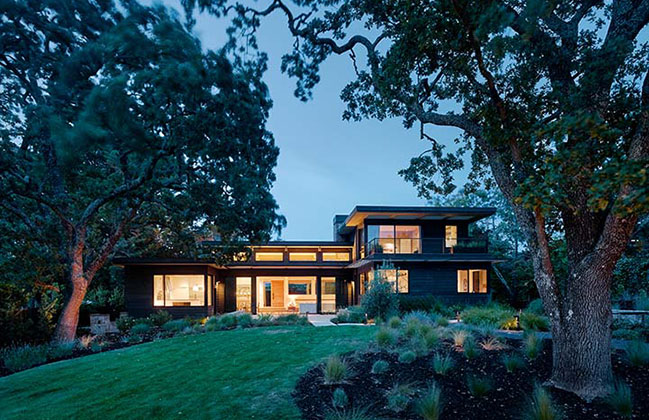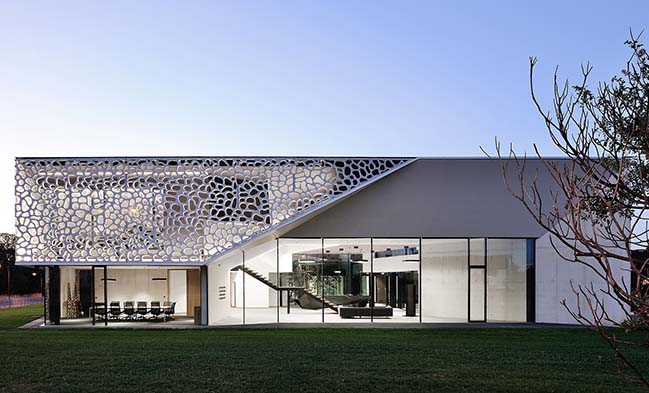09 / 12
2019
House G by monovolume architecture + design
The single-family house G, which is built in climate house standard B has two floors above ground, as well as an underground floor with underground garage...
09 / 11
2019
Architecture Office designs ShareCuse - a new coworking space in Syracuse
Architecture Office, an architecture firm based outside of Austin, Texas, has designed the flagship work environment for ShareCuse, a new coworking space located within the Syracuse Building
09 / 11
2019
Force Field Hutong by Daipu Architects
Hutong, poses the question of how we can reinstate a discourse on the reinvigoration of ancient city spaces...
09 / 10
2019
Heritage by Pininfarina
Pininfarina signs Heritage, the new Cyrela luxury residential project for Brazil. The single residential tower will go up in one of the most prestigious locations in São Paulo referred to as the Manhattan circuit
09 / 10
2019
MAD Partners with HyperloopTT on Sustainable Transportation Infrastructure
MAD Architects, led by Ma Yansong, has collaborated with Hyperloop Transportation Technologies (HyperloopTT) on the development of an elevated, rapid transport system...
09 / 10
2019
The REACH at The Kennedy Center for the Performing Arts by Steven Holl Architects
The REACH expansion, designed by Steven Holl Architects, adds much-needed rehearsal, education, and a range of flexible indoor and outdoor spaces to allow the Kennedy Center...
09 / 09
2019
Green Line: Villa in Warmia by Mobius Architekci
The house has been built in the vicinity of the lakes, drawing on the tradition of regional architecture, modern and discreetly blending in with the context of the place...
09 / 09
2019
Portola Valley Ranch by Feldman Architecture
When the clients, a young family with two children, approached Feldman Architecture, they had already cultivated a deep familiarity with this Portola Valley site...
09 / 09
2019
Cepovett Headquarters by au*m architects
This is a project for the extension and redevelopment of the Cepovett's head office, the French head of professional clothing, located in Gleizé, in the Rhône.
