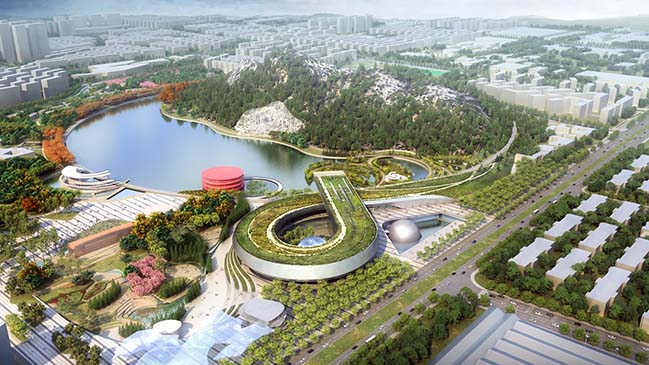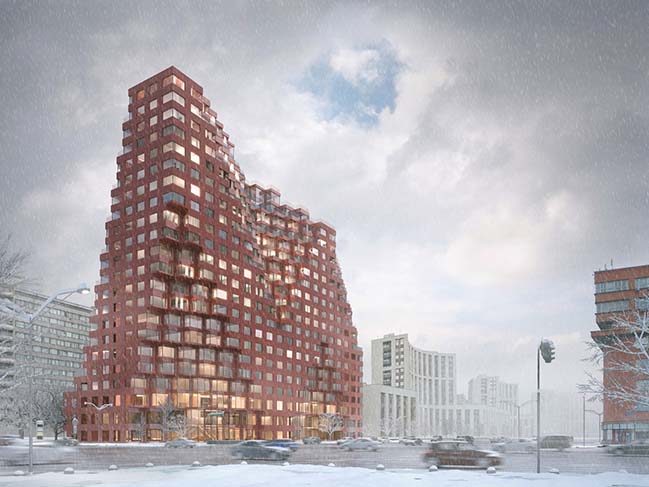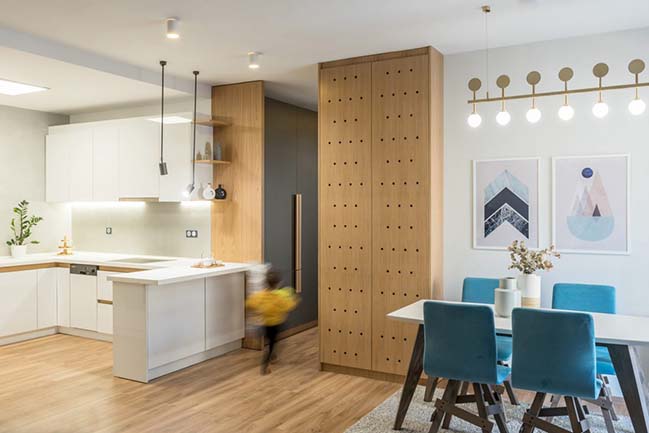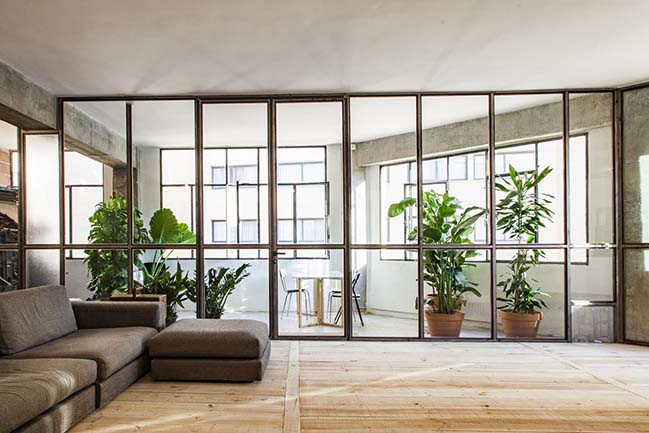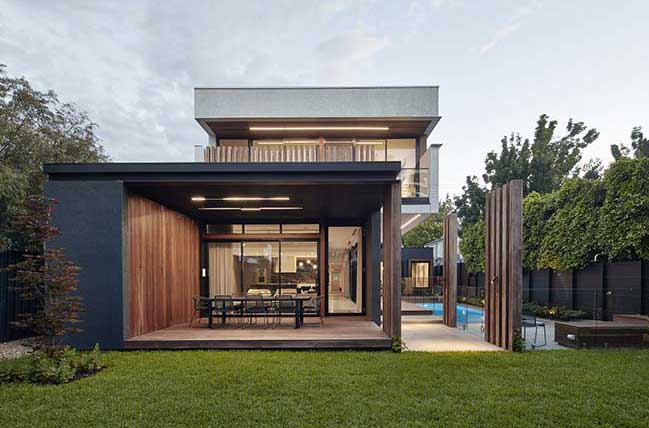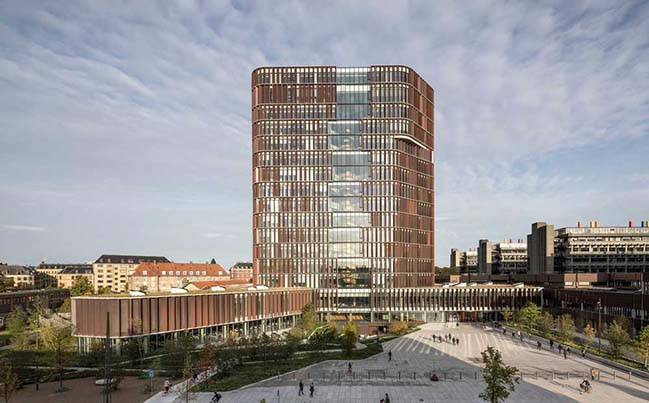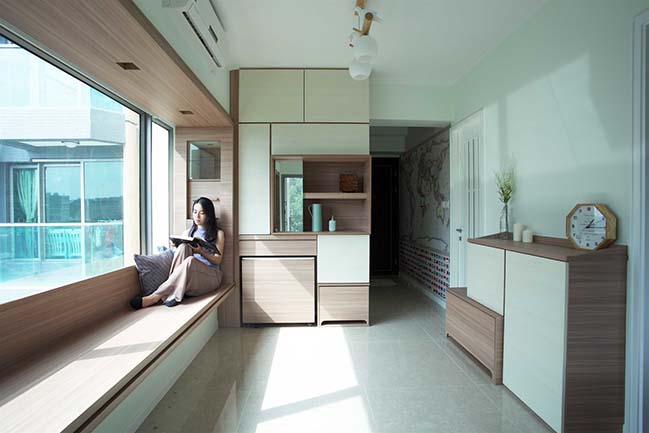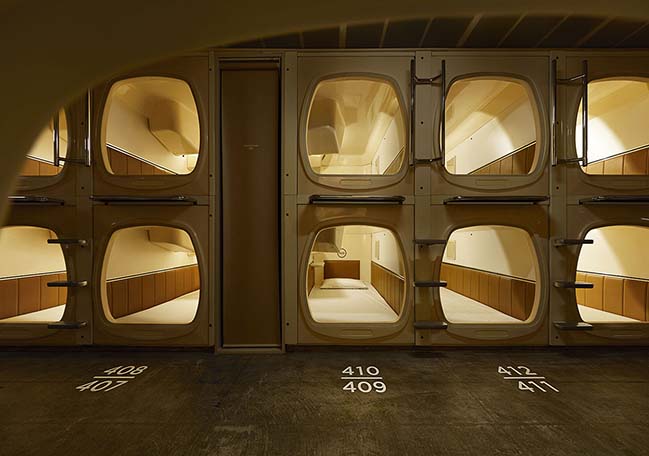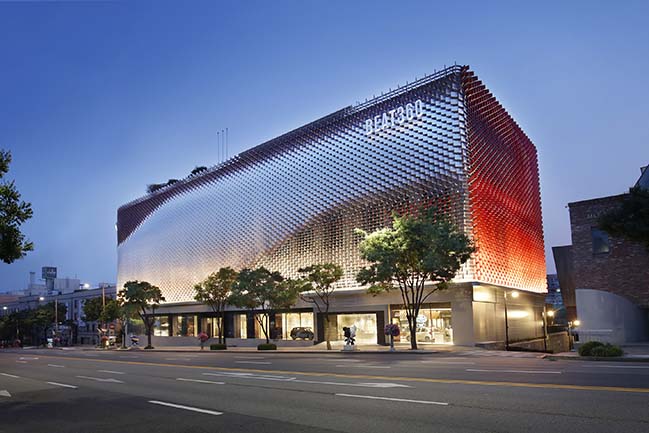01 / 24
2018
Perkins+Will to Design Suzhou Science & Technology Museum
Architecture firm Perkins+Will will design the Suzhou Science & Technology Museum, the centerpiece of a new cultural district in Shishan Park
01 / 22
2018
Silhouette - Symbolic gateway into Moscow by MVRDV
MVRDV win the competition for Silhouette, a mixed-use building and symbolic gateway into Moscow
01 / 22
2018
Lightful Urban Apartment by NORMLESS Architecture Studio
NORMLESS Architecture Studio recently completed this apartment renovation, bought by a young family of four...
01 / 22
2018
Industrial Loft in Barcelona by Habitan Architecture
The renovation of a living space in a seventies building. The original space was an attractive, spacious area with powerful concrete...
01 / 22
2018
Elwood House by STAR Architecture
Elwood House of Heaton Avenue sits within a tree-lined streetscape that comprises a mix of contemporary and heritage buildings within a council heritage
01 / 22
2018
The Maersk Tower in Denmark by C.F. Møller Architects
The Maersk Tower is a state-of-the-art research building whose innovative architecture creates the optimum framework for world-class health research
01 / 21
2018
Small apartment in Hong Kong by Sim-Plex
Sim-Plex has maximised the limited space of a 503 sq.ft apartment in Hong Kong, by wrapping up the existing bay window
01 / 19
2018
Capsule Hotel in Tokyo by Schemata Architects
℃ (Do-C) Ebisu is a capsule hotel in Tokyo that was renovated by Schemata Architects to take a different approach in designing ℃
01 / 19
2018
Kia Beat 360 in Seoul by CA Plan
KIA BEAT 360 is a multipurpose brand experience center, and it was built by renovating the entire interior and exterior
