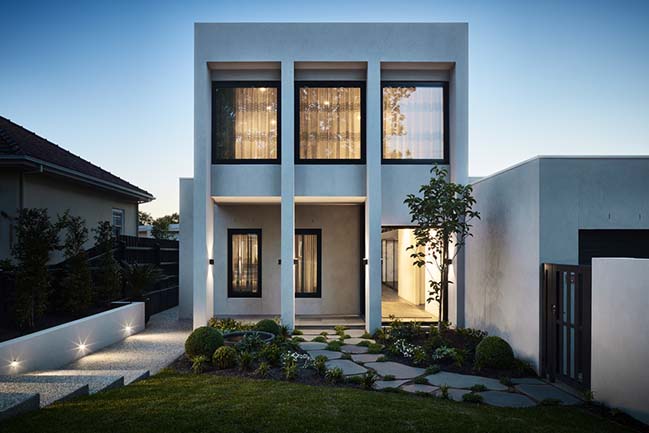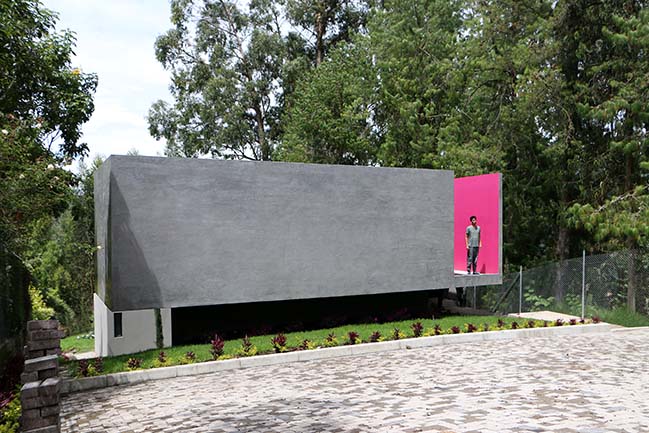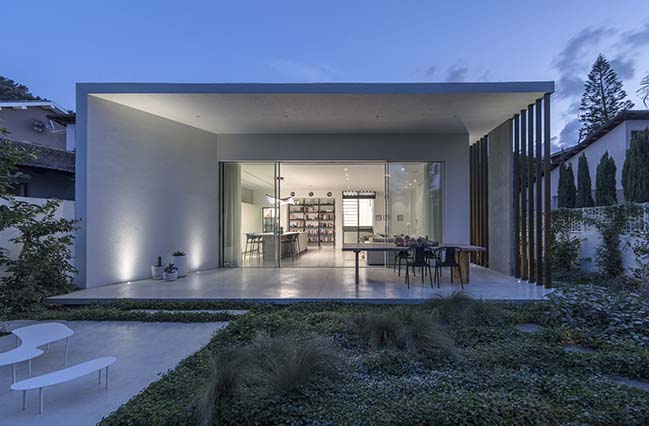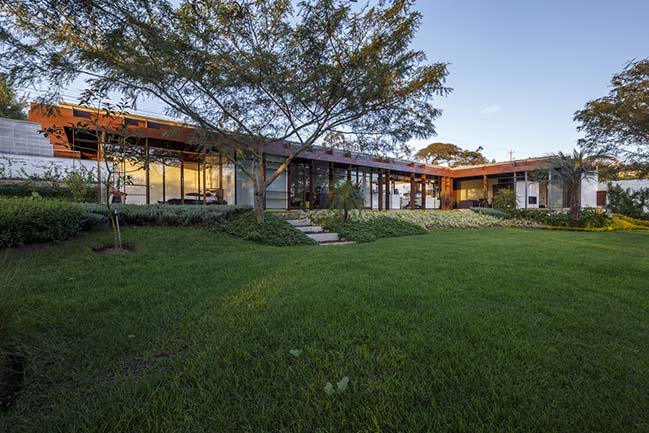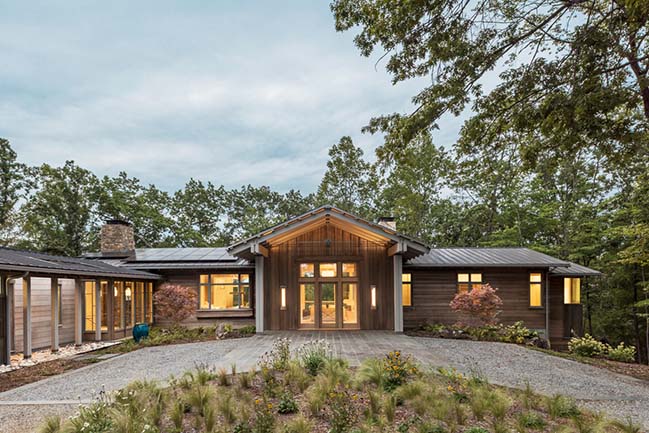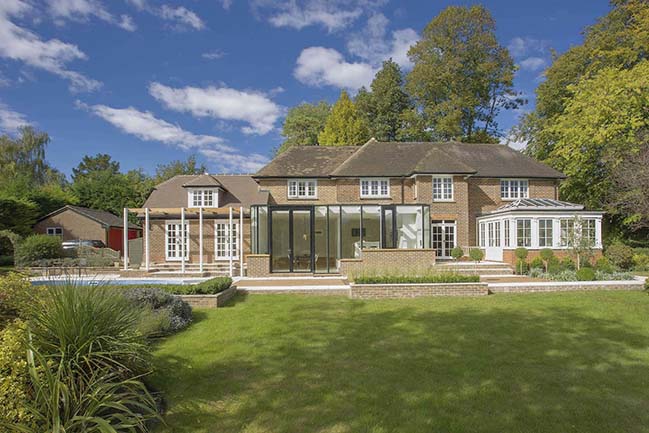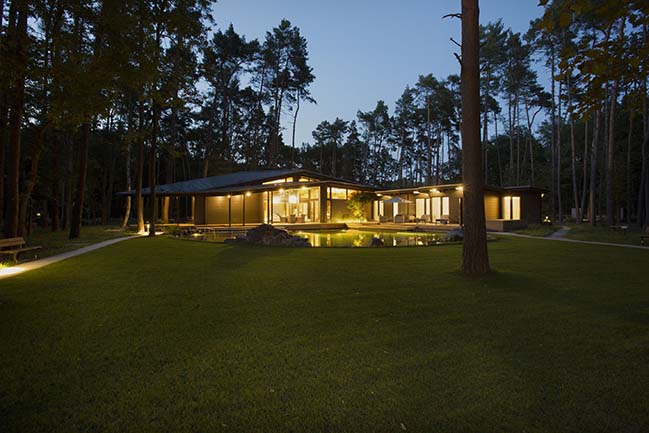01 / 22
2018
Designed by STAR Architecture. Elwood House of Heaton Avenue sits within a tree-lined streetscape that comprises a mix of contemporary and heritage buildings within a council heritage overlay - predominantly Californian bungalows with red brick façades and terracotta tiled roofs, set back from the street with formal gardens and timber fences.
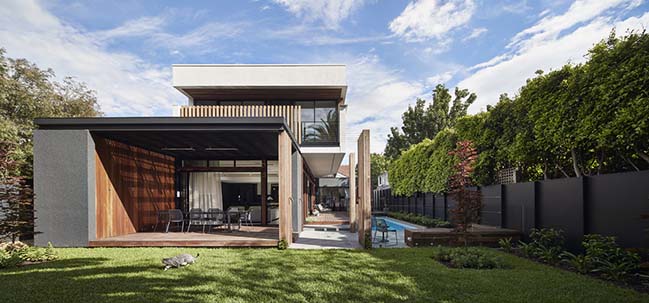
Architect: STAR Architecture
Location: Elwood, Australia
Year: 2017
Builder: STAR Kolektiv
Interior design: Fiona Lynch
Landscape architect: Lachie Anderson Landscapes
Structural/Civil Engineering: ACOR Kersulting
Project size: 400 sqm
Site size: 711 sqm
Photography: Peter Bennetts
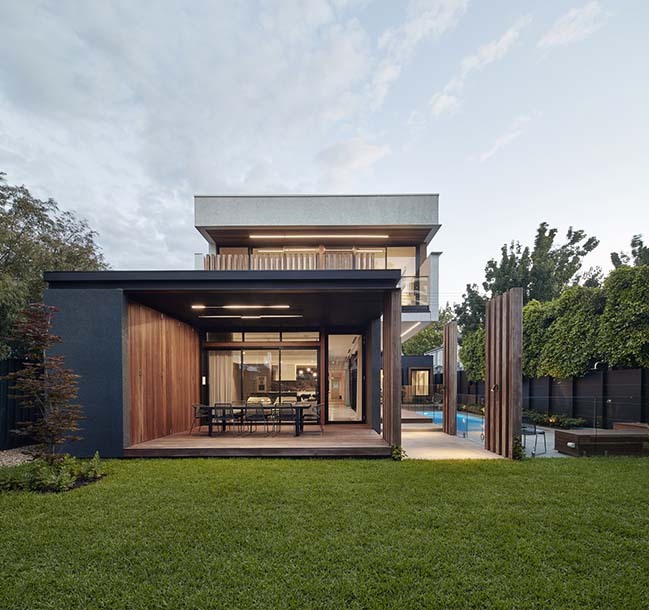
Project description: Prior to renovation, Elwood House was a tired, 100-year-old example of these in poor condition but with bones intact. The client, who valued the history and style of the building wanted to invest in its retention and restoration. Details such as tuckpointing of façade brickwork, new cobbled bluestone driveway, reinstated timber fence and formal geometric front garden designed by Lachie Anderson Landscapes has strengthened the heritage fabric of the street.
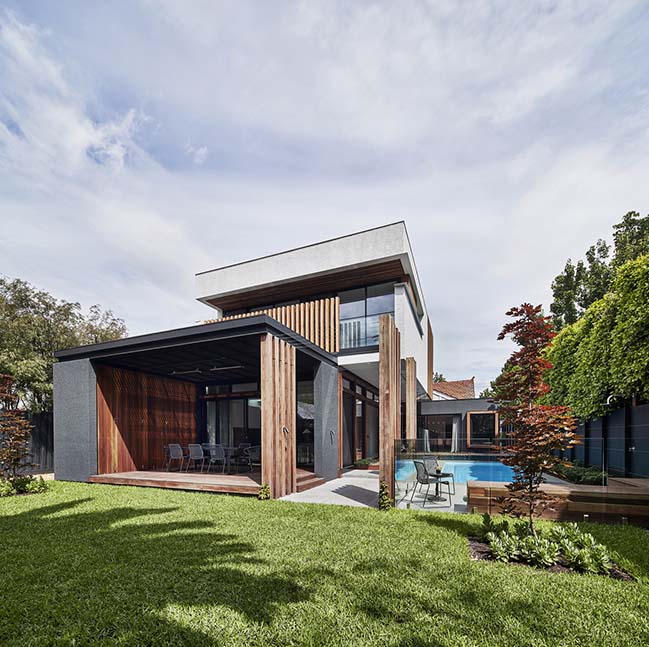
The demolition of the cramped rear section of the house allowed for a new extension to open-up and take better advantage of the north-facing aspect back-garden. The new ground floor addition housing kitchen and living space is juxtaposed with the original house as a streamlined box with floor-to-ceiling glazing, aluminium doors and windows, limestone tiled floor and marble detailing. The transparent box soaks up the natural northern and western light and utilises reflection from the existing pool to further bounce light around the internal space. It is a bright, spacious centre for gathering, sharing and enjoying the connection to the garden, barbeque and pool. The junction between old and new is distinct but fluid. A central spinal hallway links the two halves of the building with walls extending from front to back in a continuous line, creating a long, framed vista.
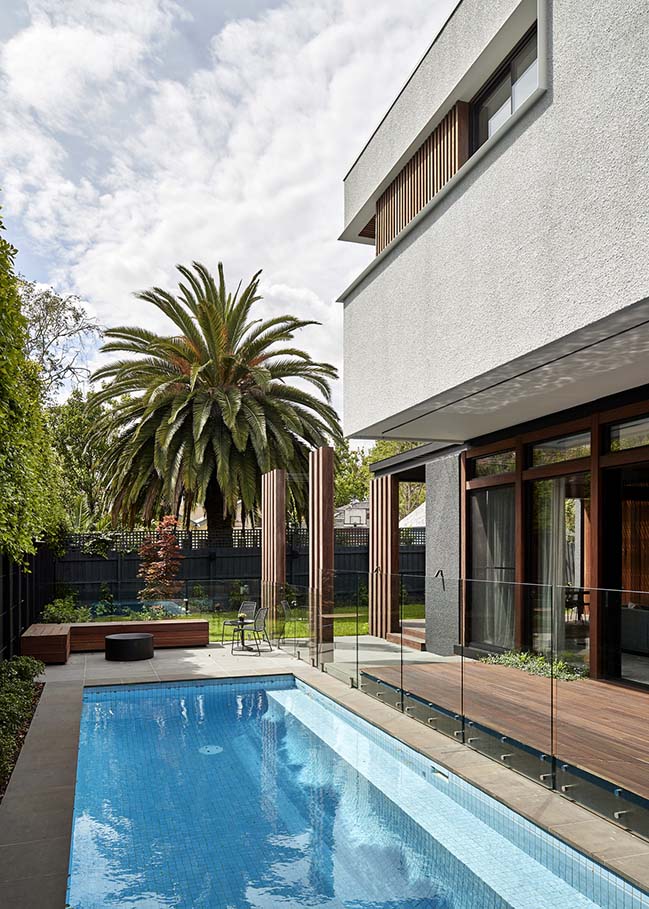
The new first floor addition housing the children’s bedrooms distinguishes itself from the more transparent ground floor as a solid monolithic box. Although solid, the off-white rough-cast rendered box seems to float above the building below and to rise and disappear into the sky. It is offset from and overhanging the ground floor envelope, providing shading below and moderating the bulk of the overall mass. Spotted gum elements feature throughout the building uniting the two different levels. On the ground floor, new windows are framed with timber, referencing the formal heritage detailing elsewhere. Timber screens are used on the façade of the new extension, softening the robust box against the heritage façade.
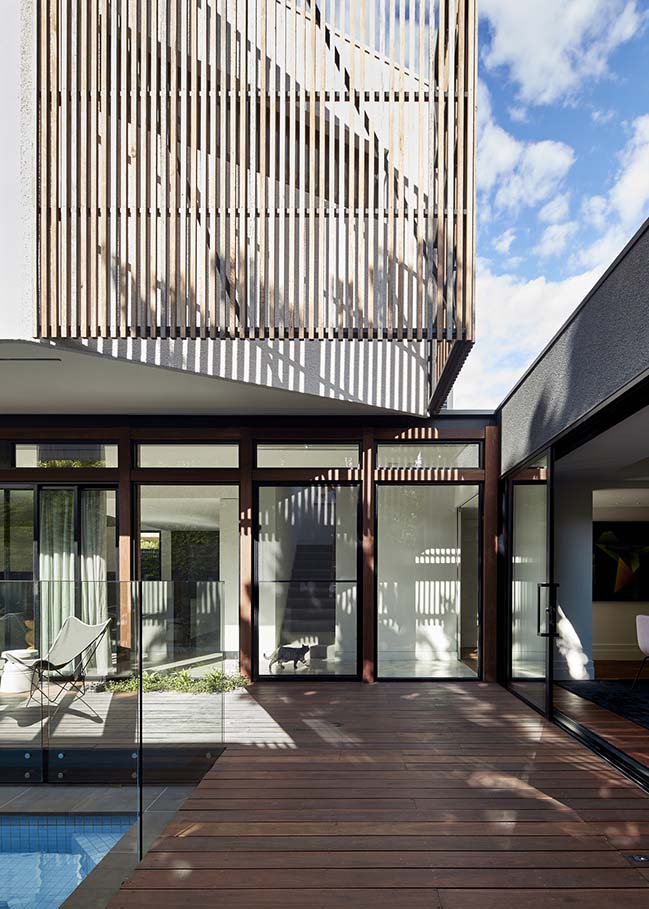
Interior finishes and joinery were designed with Fiona Lynch. The selection of tactile materials, lustrous finishes, rich colours and sleek detailing complement the architectural forms and add another layer of design integrity to the house. The clients’ extensive art collection was accommodated with spaces designed to best present the range of work, further enhancing the building’s character.
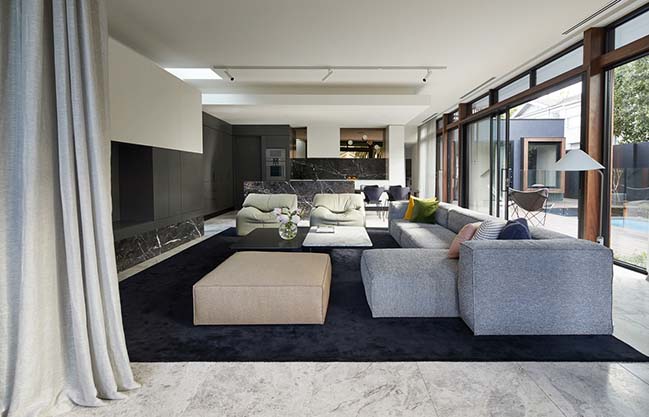
Elwood House provides the multi-dimensionality and flexibility needed for a modern family which is reflected in a range of architectural styles and materials from different eras that have been successfully integrated as an elegant, contemporary home. The extension is respectful of its neighbours and the streetscape; it is not prominent from the street front - there are only glimpses of a modern box behind, modestly set back from its neighbouring buildings. Energy use, solar access, thermal performance, ventilation and water-sensitivity have been considered at all stages of the project to create a house that aims for self-sufficiency and a harmonious relationship with its surrounding landscape. Despite its elegant design credentials, the house is still primarily a home for a young family; joining the daily life of the other parents and children in the local neighbourhood.
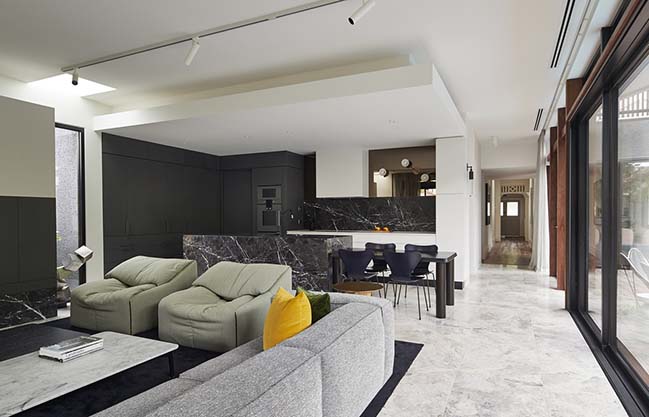
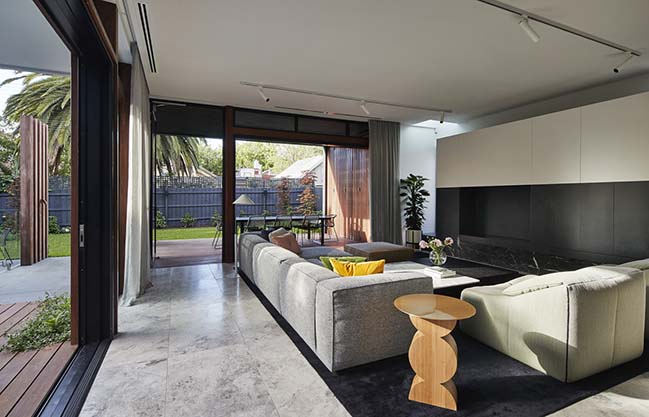
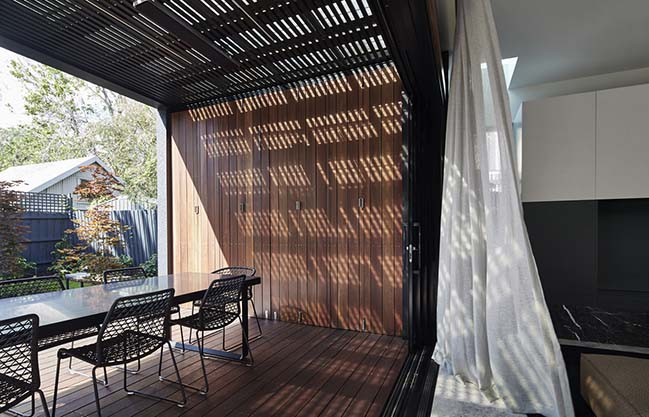
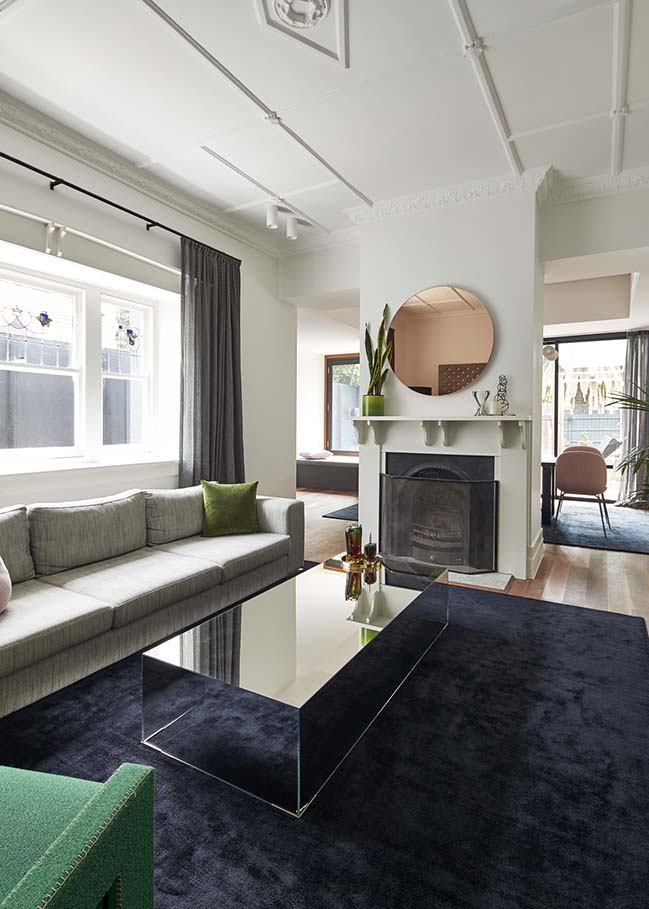
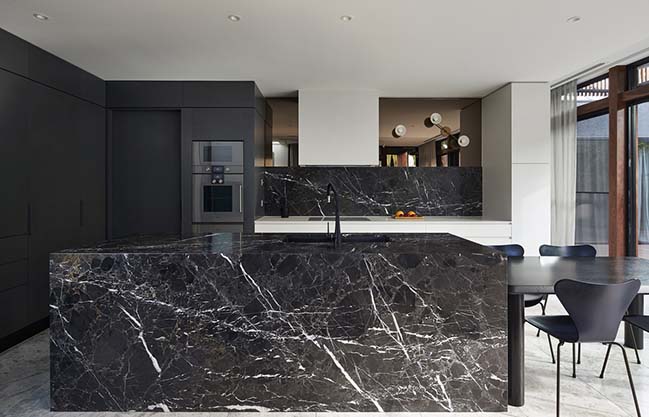
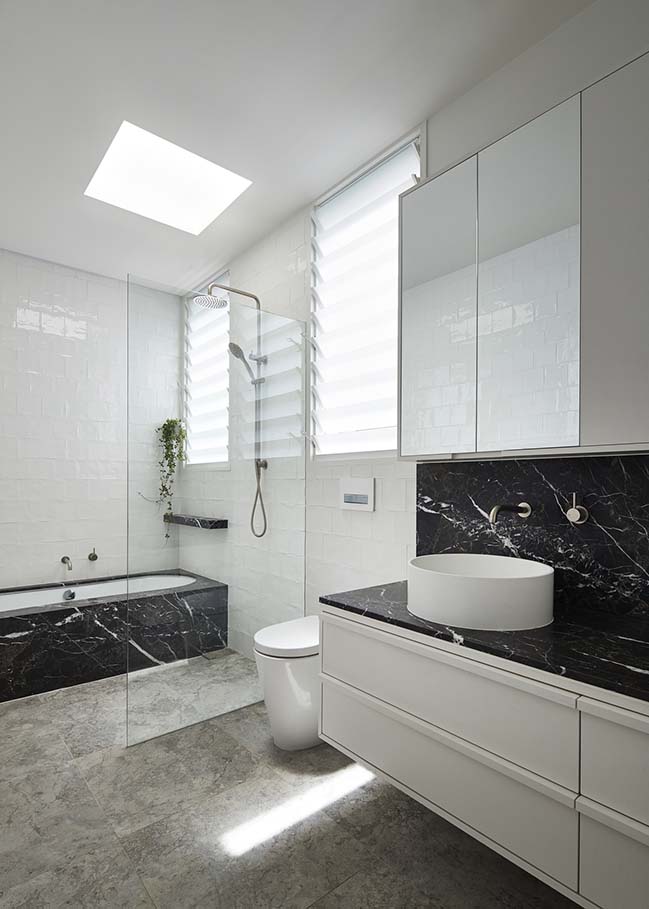
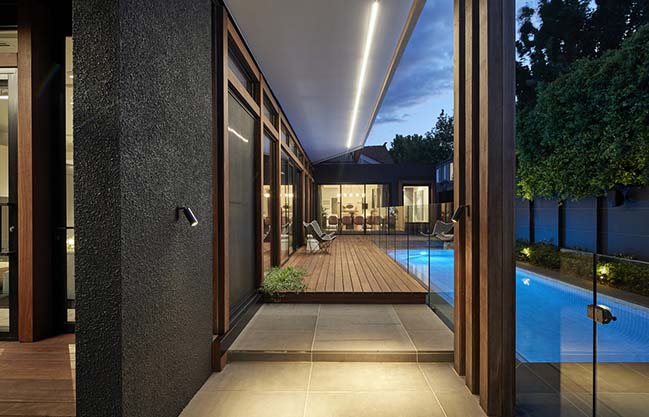
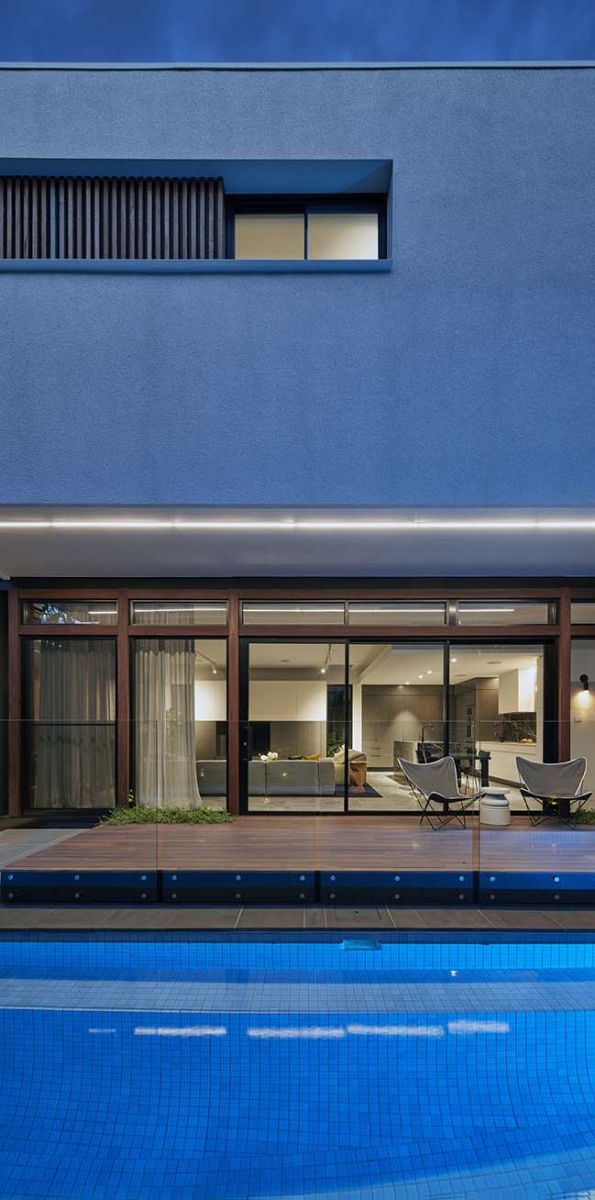
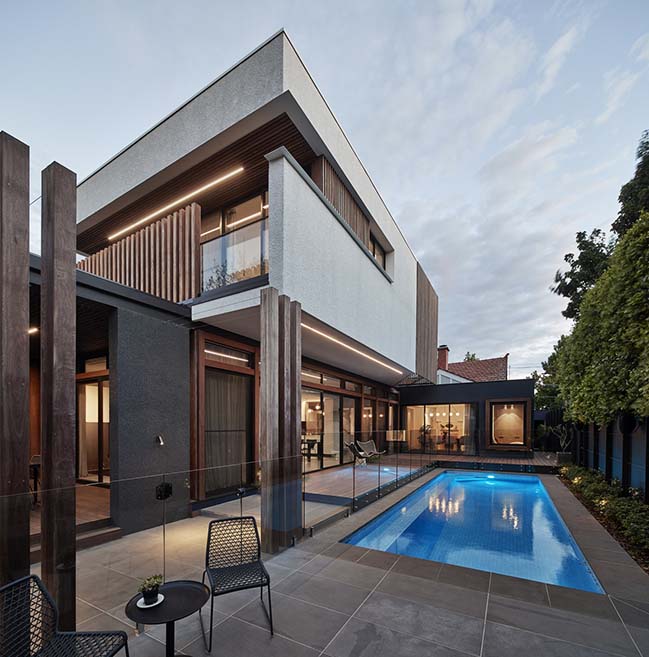
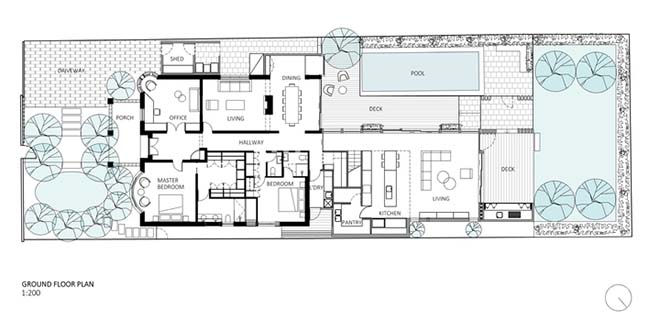
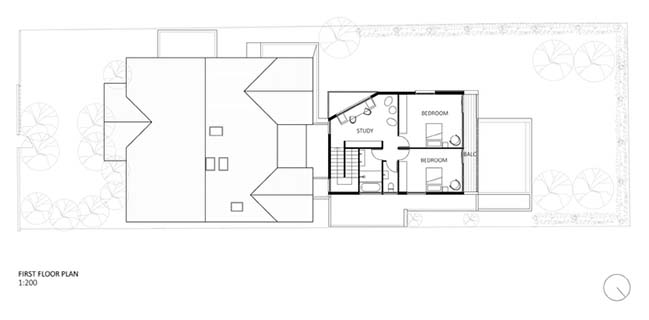
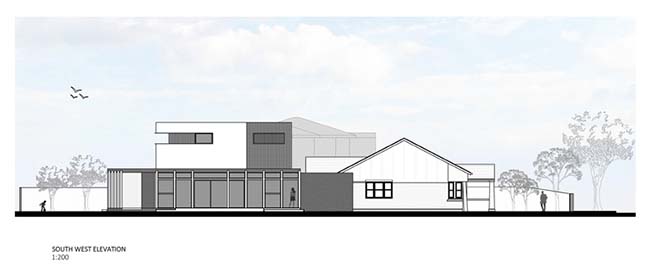
> Northcote House in Melbourne by Taylor Knights
> DRF Residence by Mim Design
> Wooden Box House by Moloney Architects
Elwood House by STAR Architecture
01 / 22 / 2018 Elwood House of Heaton Avenue sits within a tree-lined streetscape that comprises a mix of contemporary and heritage buildings within a council heritage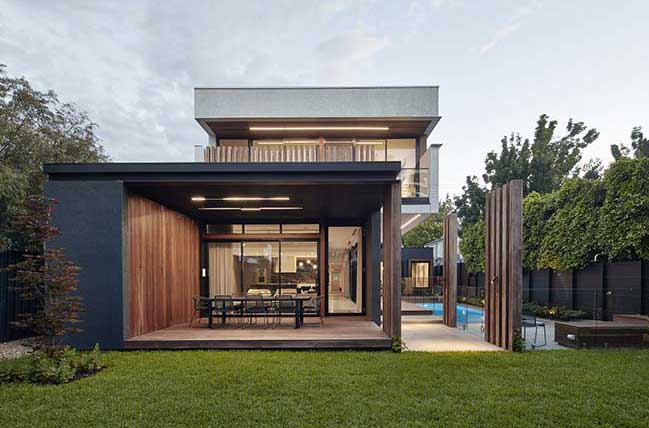
You might also like:
Recommended post: Residence RR by Monom
