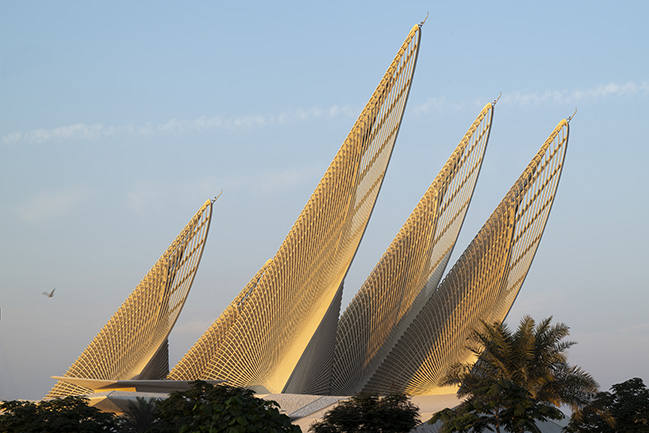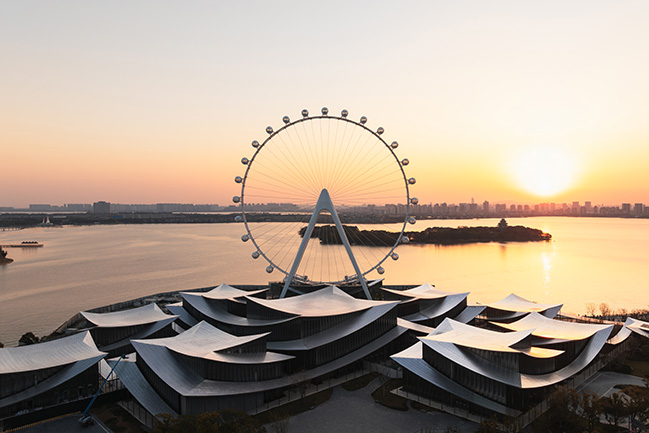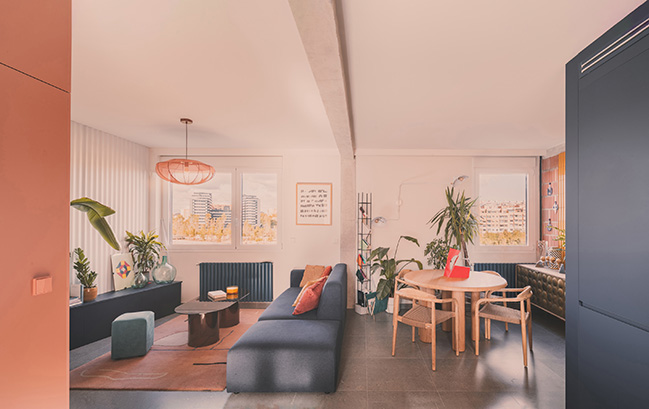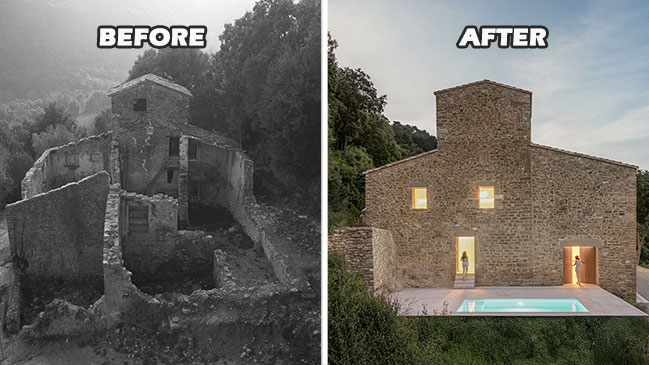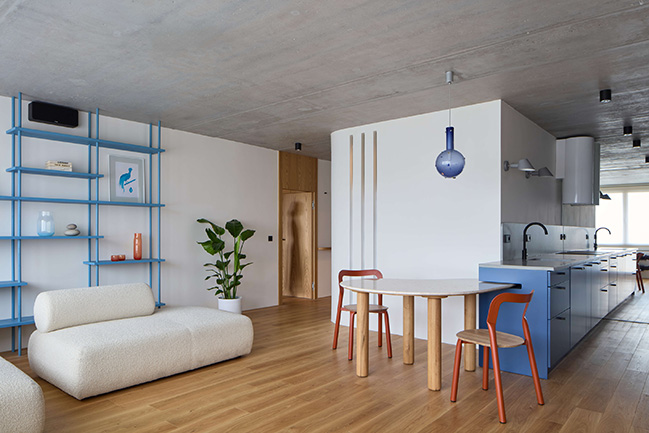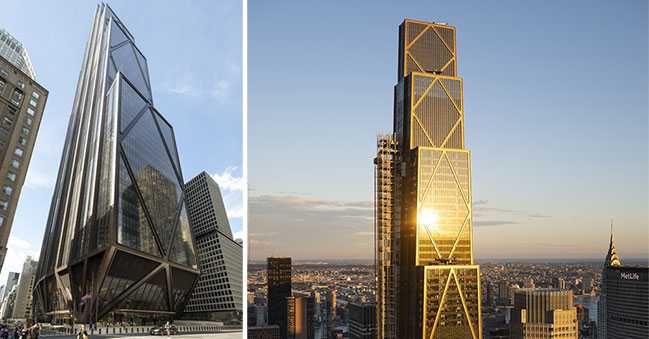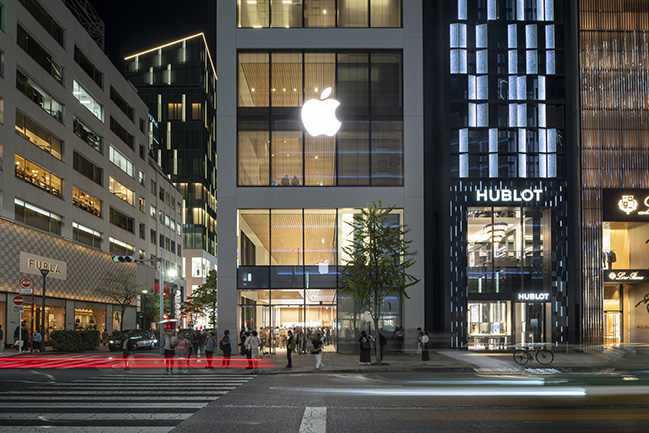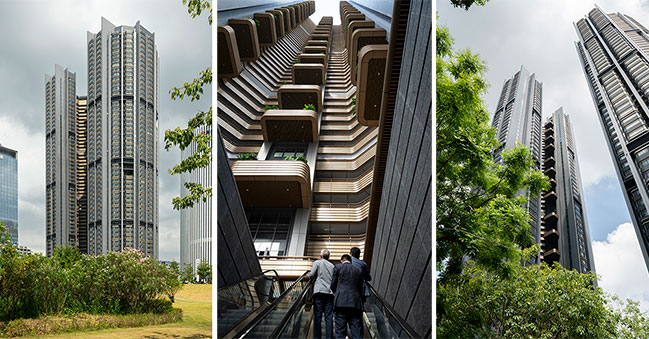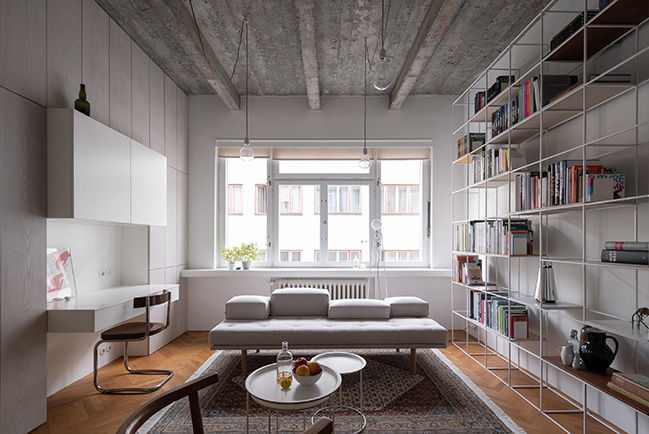12 / 04
2025
Foster + Partners-designed Zayed National Museum in Abu Dhabi completed
Zayed National Museum has opened its doors to the public. Located at the heart of the Saadiyat Cultural District in Abu Dhabi, the new national museum of the United Arab Emirates (UAE) traces the history of the Emirates…
11 / 11
2025
The Suzhou Museum of Contemporary Art by BIG
The Suzhou Museum of Contemporary Art (Suzhou MoCA) designed by BIG will soon open its doors to the public for the exhibition, Materialism which is curated by BIG, will take visitors on a material odyssey starting from stone and ending with recyclate…
11 / 06
2025
House 64 by OOIIO Architecture
House 64 is a renovation project that revitalizes an outdated 1960s structure, adapting it to contemporary needs. Thanks to the careful combination of materials, natural light, and color, the apartment is reborn as a sophisticated urban home...
10 / 30
2025
Mas Cadalt by Fran Silvestre Arquitectos
This project was born first from understanding, and then from intervening only where necessary. Located in the heart of Serrat de la Cadalt, the commission consisted of updating an abandoned farmhouse and adapting it to contemporary needs…
10 / 27
2025
Above the Horizon Iva Hajkova Studio
The Above the Horizon project transforms a panel apartment in Prague into an elegant retreat inspired by the horizon, the sea, and the energy of movement…
10 / 24
2025
Foster + Partners-designed new global headquarters for JPMorganChase completed
Foster + Partners has designed the 60-story skyscraper as a new addition to Park Avenue. It is New York's largest all-electric tower with net zero operational emissions and exceptional indoor air quality...
10 / 17
2025
Foster + Partners partnered with Apple to redesign its first iconic store in Japan
Foster + Partners partnered with Apple to redesign Apple's first store in Japan, Apple Ginza, bringing together the best of Apple's products, services, and experiences in one reimagined space...
09 / 23
2025
Grand Bayview Qianhai by Foster + Partners
Designed by Foster + Partners, the two connected towers are arranged in a fan shape to optimise views and daylight, maximise privacy on the outer radius, and provide focused communal areas at the centre of the scheme…
09 / 23
2025
Functionalist Apartment with Pink Piggy by Martin Cenek Architecture
Complete renovation of architect's own two-room apartment in a functionalist building in Prague's New Town…
