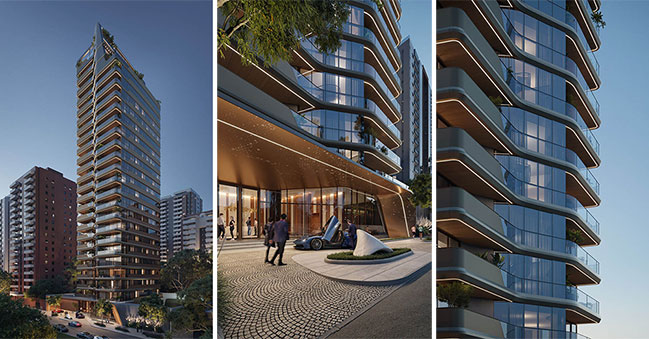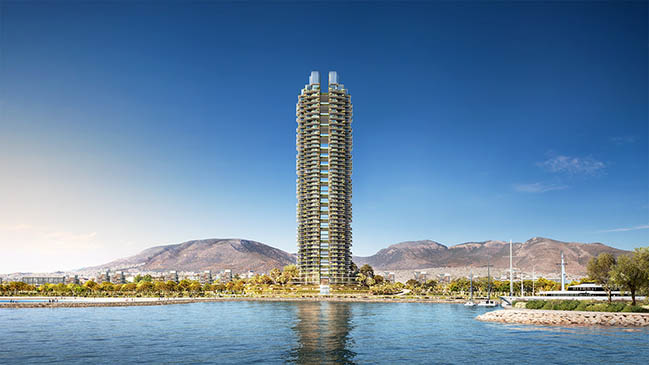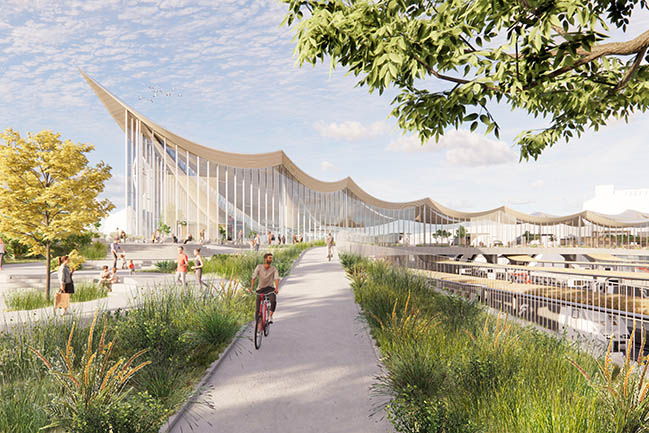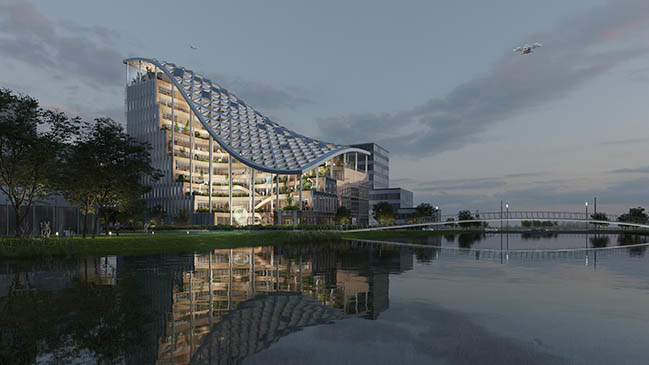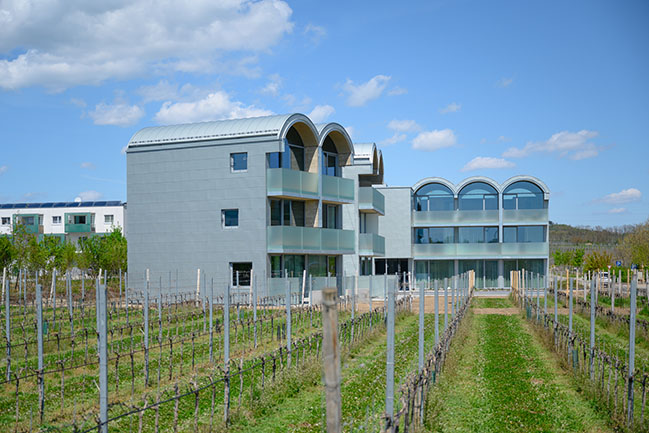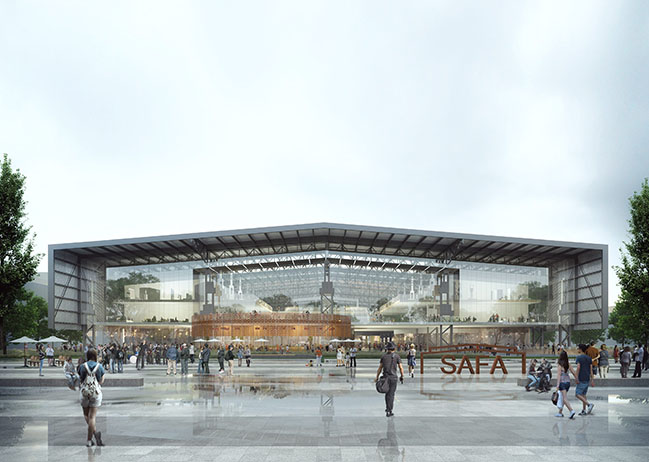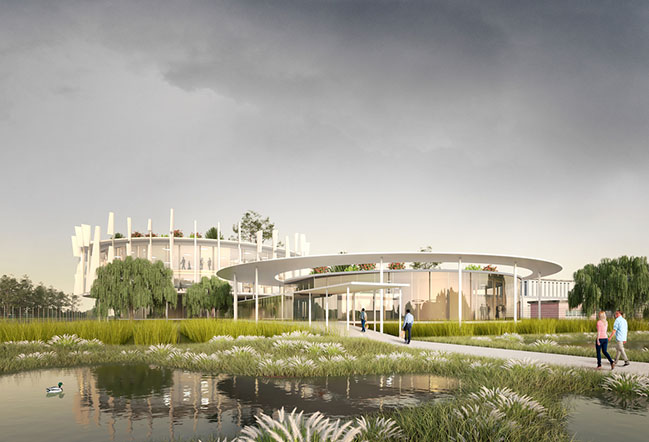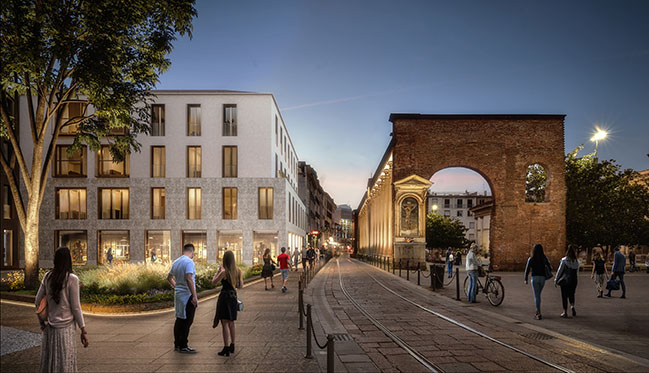07 / 07
2021
Pininfarina to Design Torre Carra, a High-End Residential Development from Grupo San Siro
Pininfarina unveils concpet for its First Luxury High-rise in Guatemala City and Central America...
07 / 07
2021
Foster + Partners revealed designs for Marina Tower, the first green high-rise building in Greece
Lamda Development today released designs for Marina Tower, the first green high-rise building in Greece...
07 / 06
2021
MAD Unveils Design for the Aranya - Cloud Center
Situated close to the scenic Beidaihe coastline in northeastern China, the building is designed to appear as a floating cloud by the sea...
07 / 05
2021
Västerås new Travel Center by Bjarke Ingels Group
Västerås Travel Center is a new infrastructural hub in the heart of one of Sweden's largest cities
07 / 05
2021
MVRDV designs R&D headquarters in Shanghai for agriculture technology company Lankuaikei
A sustainability machine: MVRDV designs R&D headquarters in Shanghai for agriculture technology company Lankuaikei
06 / 30
2021
The Extension of Loisium Hotel by Steven Holl Architects Opened
The concept for the 30-room Hotel Expansion out of the ground connects to the original vaults via precast vaulted rooms. A reflecting pool at the entry reflects the curved geometry...
06 / 24
2021
gmp converts disused stainless steel factory turned into art academy in Shanghai
gmp architekten converts a factory in Shanghai. Disused stainless steel factory turned into art academy
06 / 24
2021
Resilience Lab Grid by Frigerio Design Group
Frigerio Design Group wins the competition for designing the ecological transition of Enel power plant in Venice...
06 / 24
2021
Gate Central by Antonio Citterio Patricia Viel
The site of the new building was destroyed during World War II bombings and will be redeveloped by Antonio Citterio Patricia Viel (ACPV) for both residential and public use...
