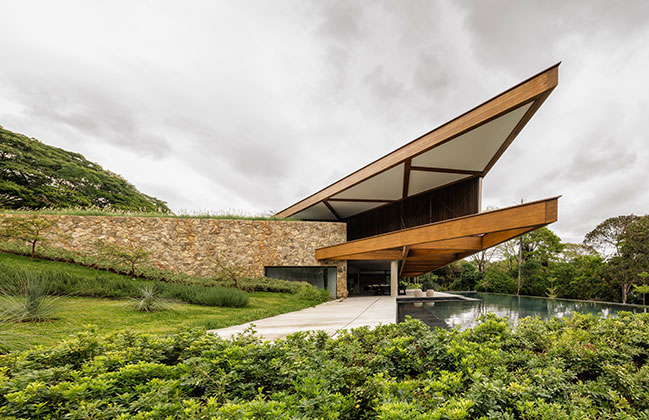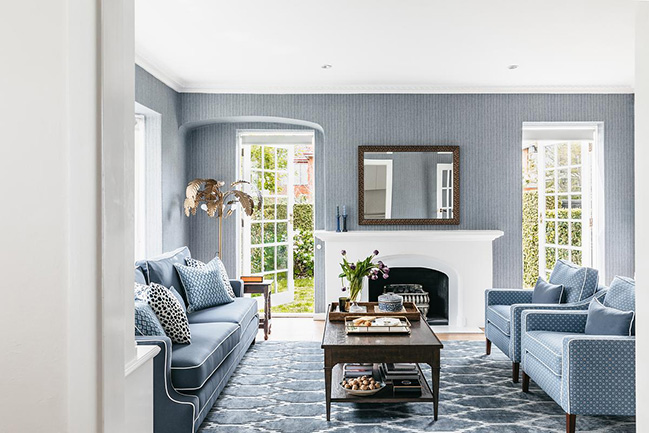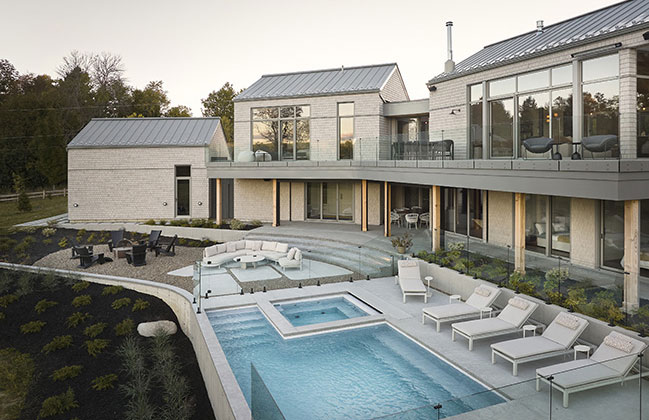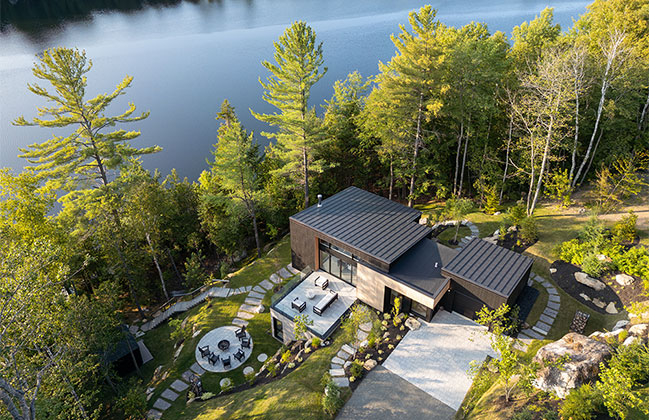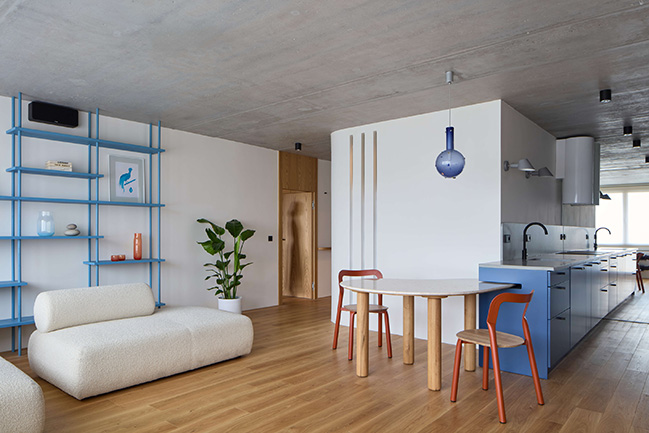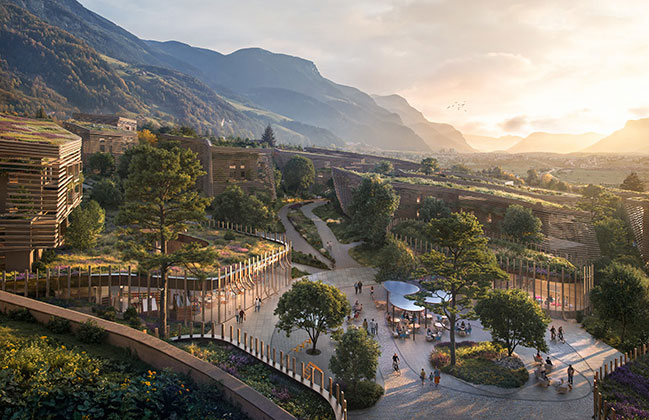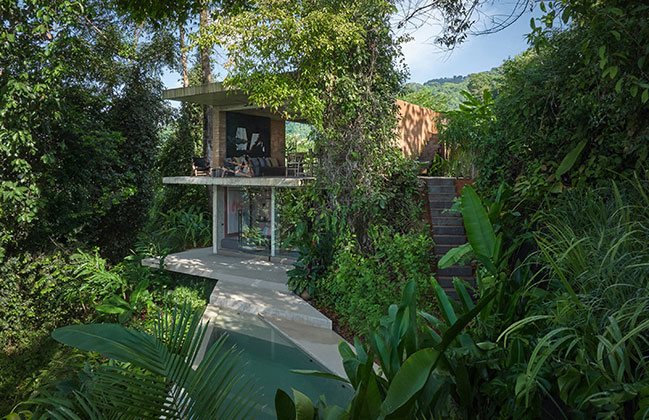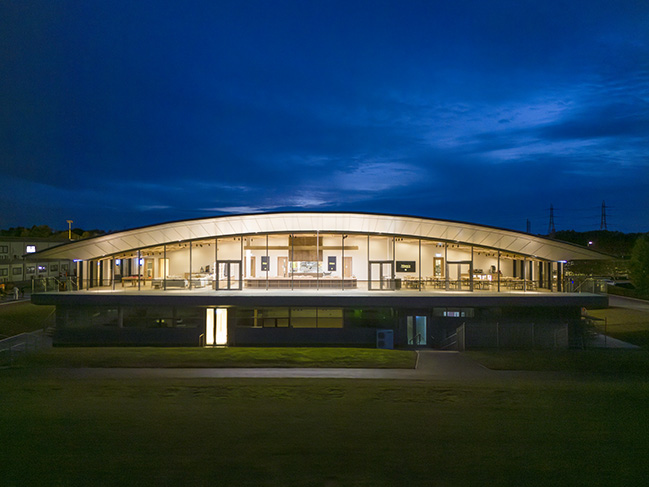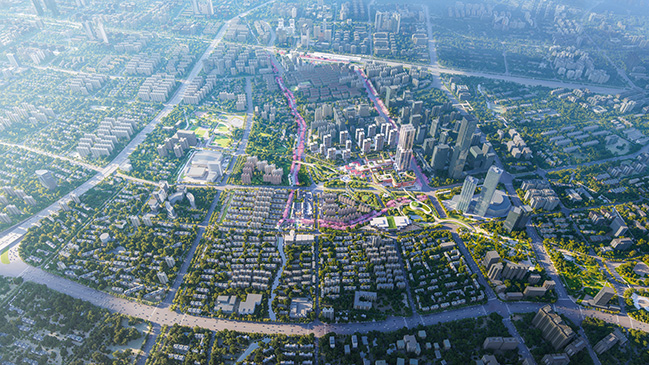12 / 04
2025
Tangram House by TETRO Architecture
The project is organized around a triangular form, which inspires the name Tangram and unfolds into the roof in glued laminated timber…
10 / 31
2025
A Patterned Sanctuary by the Stylesmiths
This elegant home has undergone a soulful transformation - one that favours warmth, comfort and beautifully considered layers over current trends…
10 / 31
2025
Rural Hamlet by MUUK Architecture
This approximately 4,000 sq. ft. residence is composed of three main volumes connected by curved passageways. Designed by MUUK Architecture, the house integrates naturally into the terrain, evoking a former farmstead…
10 / 28
2025
Intervalle by Atelier BOOM-TOWN
The project transforms a challenging topography into the very essence of its architectural expression. Rather than resisting the slope, the residence embraces it - unfolding across two levels that frame ever-changing perspectives of the Laurentian landscape…
10 / 27
2025
Above the Horizon Iva Hajkova Studio
The Above the Horizon project transforms a panel apartment in Prague into an elegant retreat inspired by the horizon, the sea, and the energy of movement…
10 / 27
2025
RENNERIA by NOA | A new neighborhood in the Dolomites
Promoted by the Gazzini real estate group and designed by NOA architecture studio, the project transforms a currently agricultural plot already edged by urbanized areas and connected to key infrastructure…
10 / 16
2025
Studio House by Formafatal
Studio House is a simple yet spatially rich residence that creates unique moments at every turn—born from the harmony of architecture and place…
08 / 11
2025
Foster + Partners redesigns Manchester United training complex
Foster + Partners has completed its work to modernise the Manchester United men's first team building at Carrington Training Complex, with a focus on creating a high-performance collaborative environment for players and staff...
07 / 11
2025
Foster + Partners wins competition to transform heart of Shanghai's Putuo District
The masterplan provides a new gateway to the district and creates a seamless arrival experience for visitors and locals…
