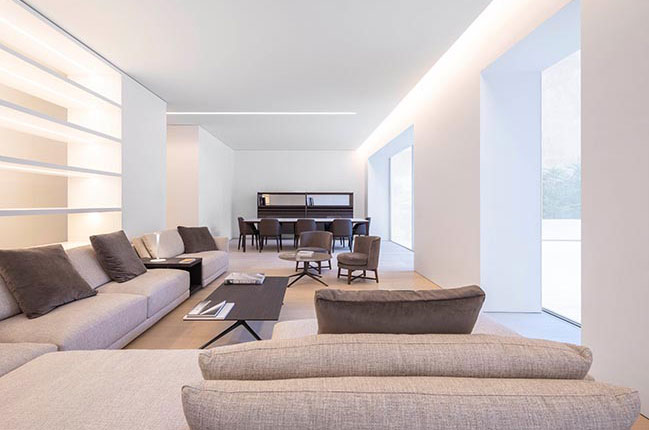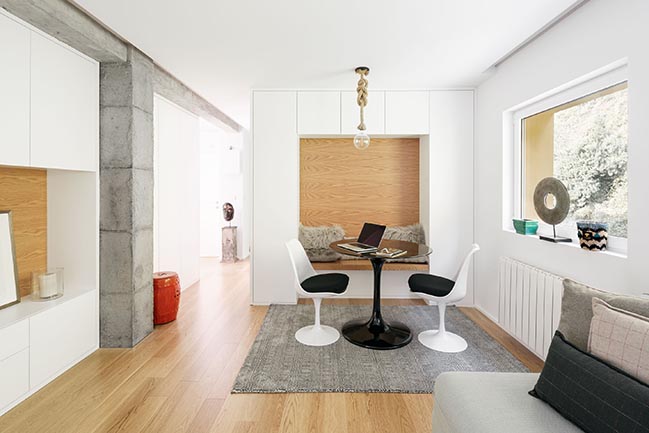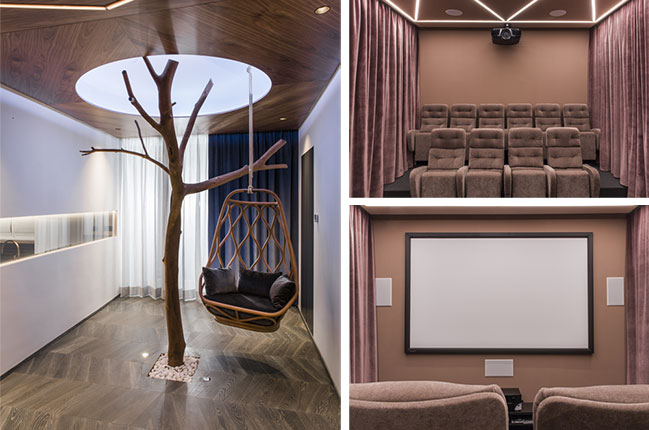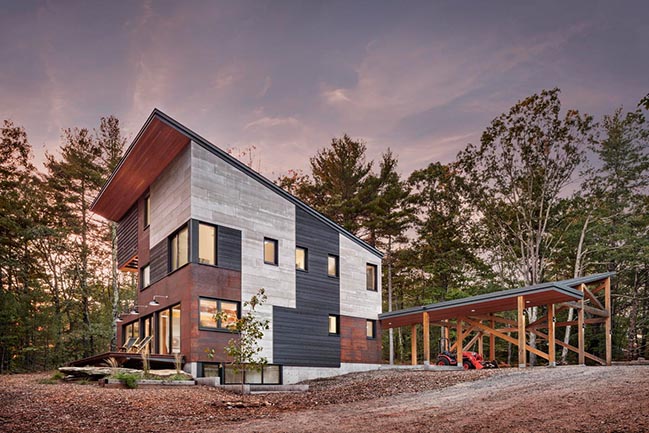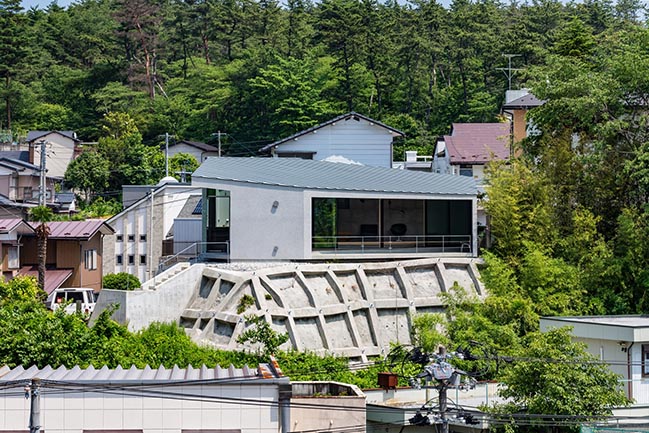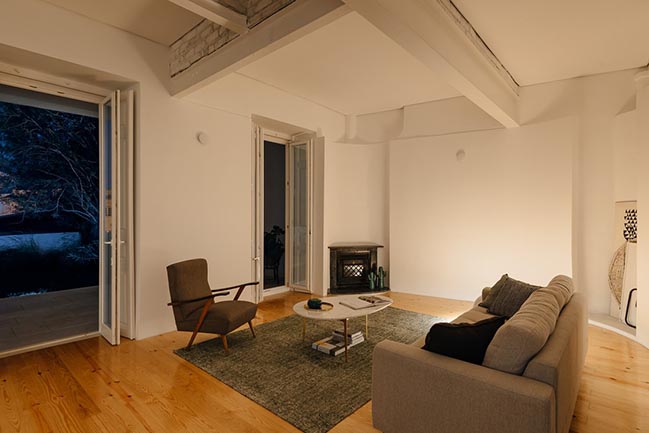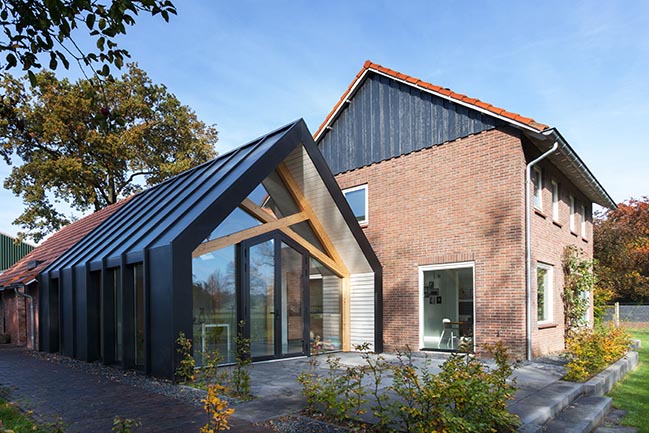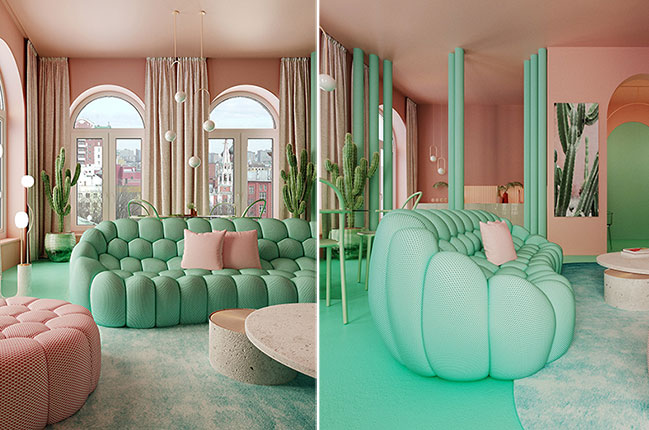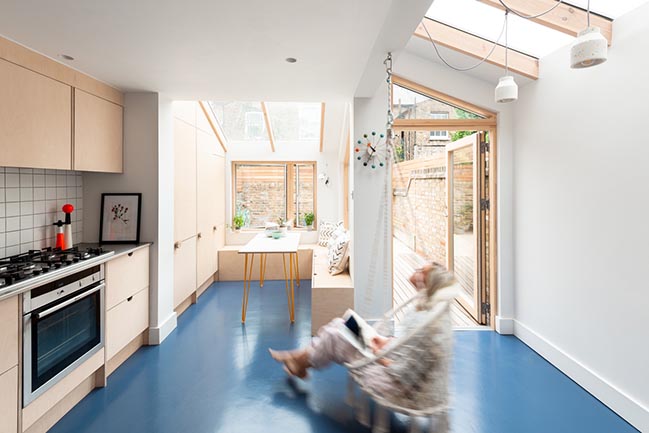02 / 23
2019
The Blue Garden by Fran Silvestre Arquitectos
The project consists of updating a house with 400 square meters of living and 400 square meters of terrace space in the heart of the city, with a characteristic distribution...
02 / 21
2019
52m2 flat in San Esteban de Pravia by David Olmos Arquitectos
David Olmos Arquitectos took up a quite partitioned 52m2 flat where rooms had significantly small spaces and rather ramdom layout
02 / 20
2019
House or Cinema by Filippo Bombace
The living area develops on the opposite side, in front of the Aurelian walls, but a room dedicated to the passion shared by the couple, the cinema...
02 / 20
2019
Blackwood House in Falmouth by Kaplan Thompson Architects
With a beautiful natural site to build on, the client wanted a low-maintenance structure that would age into the forest...
02 / 19
2019
Living on the retaining wall by Ginga Architects
Japanese practice, Ginga Architects, has completed the design of a house on a small site in Sendai city, Japan...
02 / 19
2019
Apartment in Lapa by Filipe Fonseca Costa
A noble building from the early 20th century. A successively adulterated and demolished apartment that has lost its original layout. An inhospitable and barren outer space...
02 / 18
2019
Barn Living Aalten by Bureau Fraai
Bureau Fraai has completely renovated a 50's farmhouse and extended the existing old barn next to the house with a contemporary extension
02 / 18
2019
Apartment in New York by Reutov Dmitry
The renovation apartment, House built in the early 20th century. Located in New York, Manhattan. 112 West Street
02 / 17
2019
Oliphant Street by Paper House Project
Located in Westminster's Queen Park Conservation Area, this Victorian terraced family home suffered from a cramped ground floor layout and a lack of natural light
