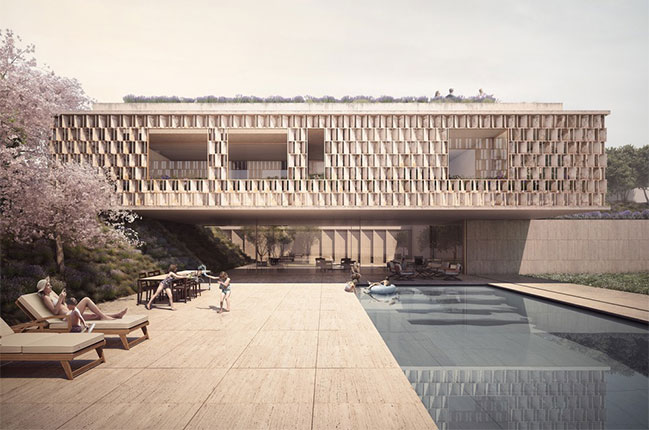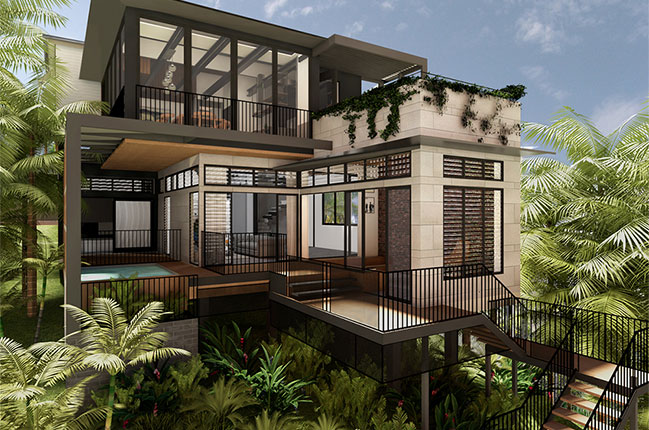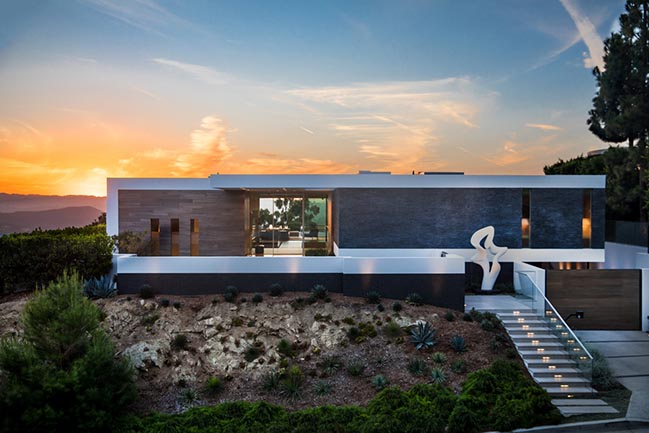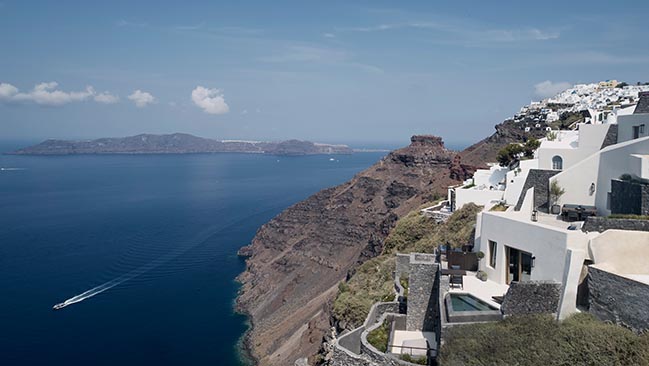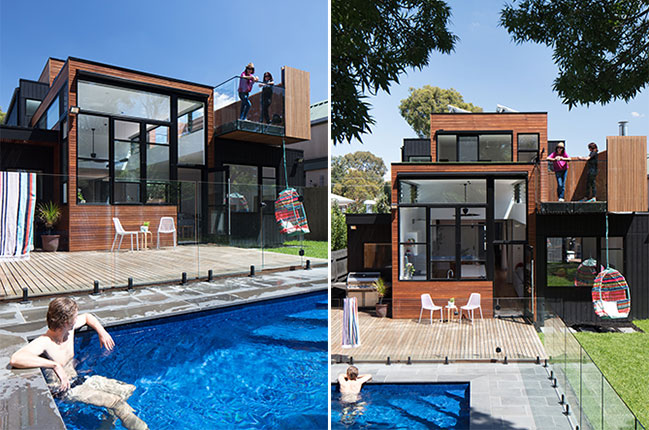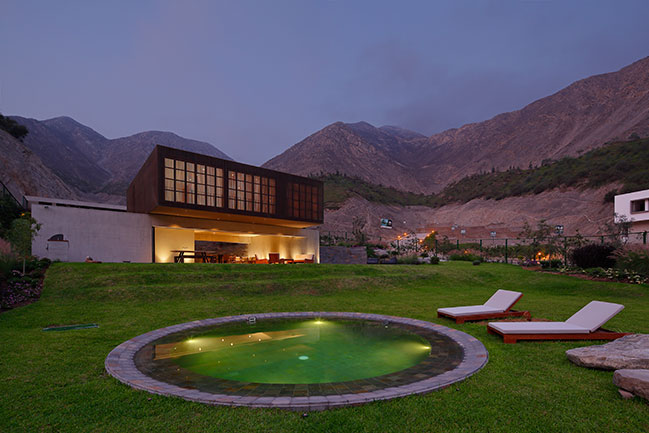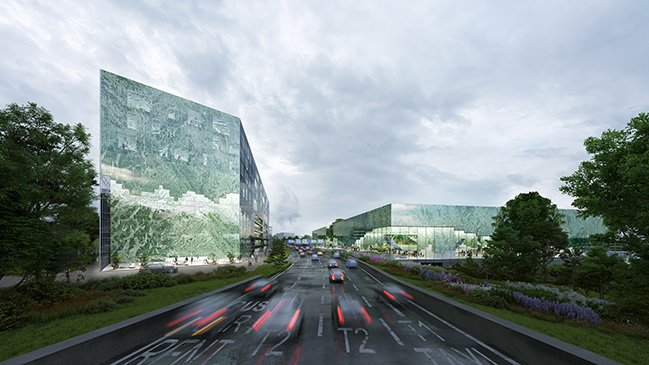02 / 18
2019
Bureau Fraai has completely renovated a 50's farmhouse and extended the existing old barn next to the house with a contemporary extension. With the design of this extension the architects realized a harmonic relation between the existing and the new.
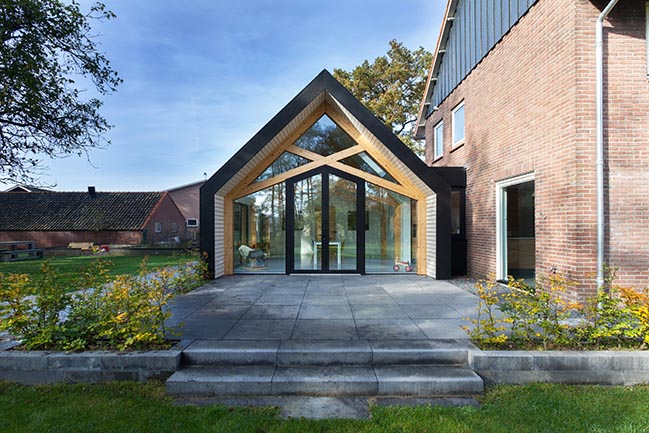
Architect: Bureau Fraai
Location: Aalten, Gelderland, The Netherlands
Year: 2015
Floor area extension m2: 42m2
Floor area total m2: 195m2
Team: Rikjan Scholten, Daniel Aw
Photography: Wim Hanenberg
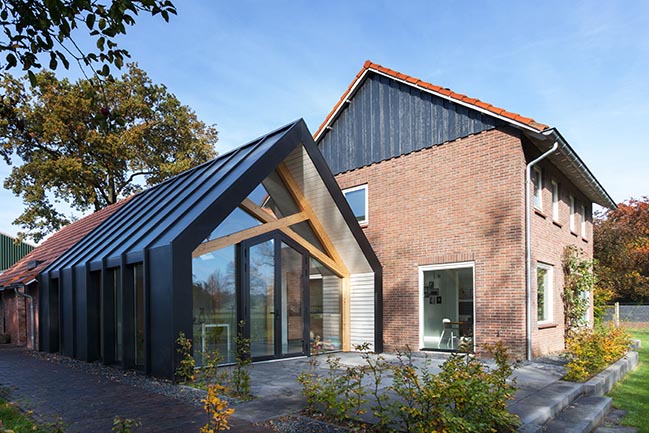
From the architect: The young family living in this farmhouse in the east of Holland had the wish to completely renovate the out-dated interior while also opening up the house to it’s beautiful surroundings.
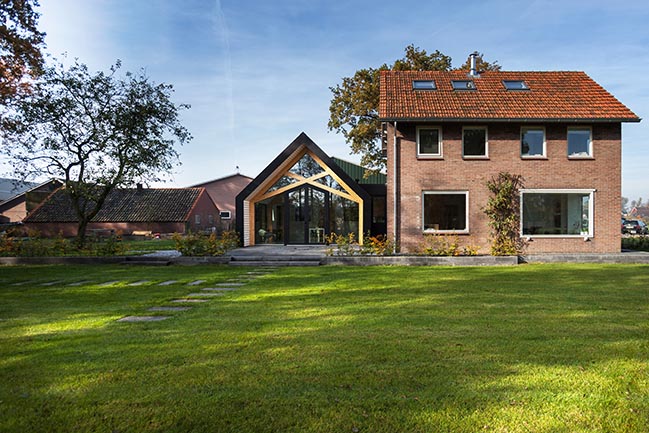
Bureau Fraai realized this by opening up the whole ground floor plan of the existing house and by adding a spacious extension creating a strong visual connection to the big garden. For the extension the architects decided to extent the current old barn next to the farmhouse.
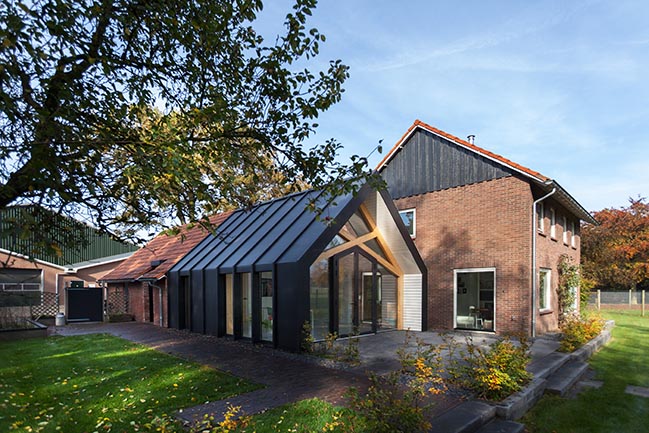
While the existing barn was built from bricks and ceramic roof tiles, the façade and roof of the extension are made of black pre-weathered titanium zinc with hidden aluminum window frames giving it a bold and modern feel.
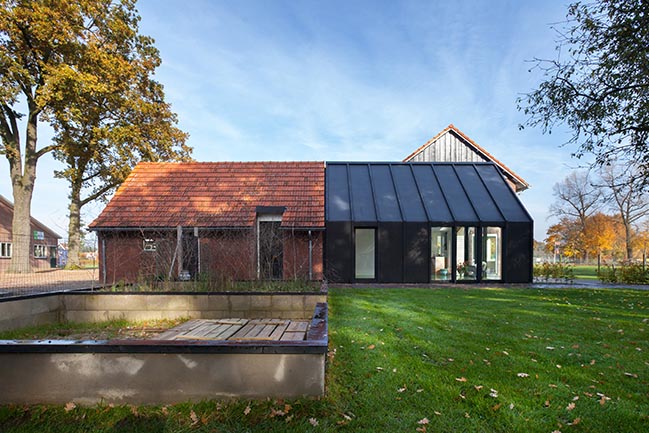
The contrasting light interior with the wooden scissor frames, on the other hand refers to historical Dutch farm structures. By using this same wooden scissor frame as the window frame for the front windows all borders between the interior and exterior seem to disappear.
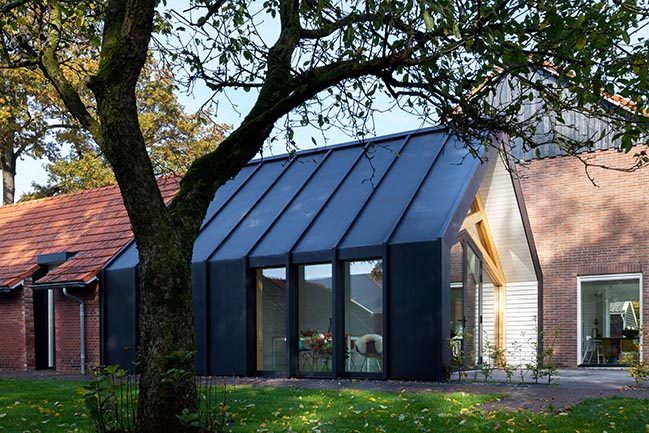
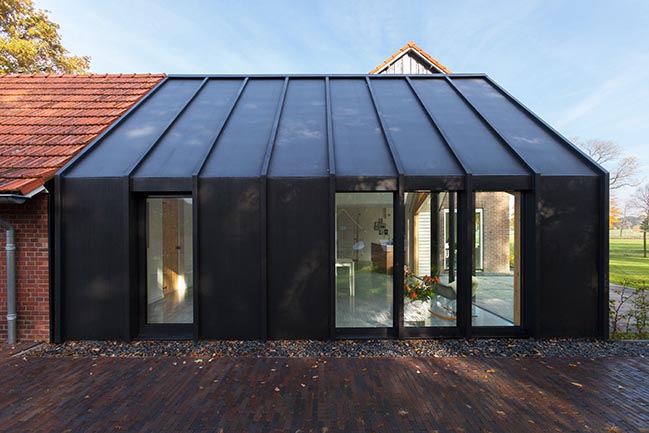
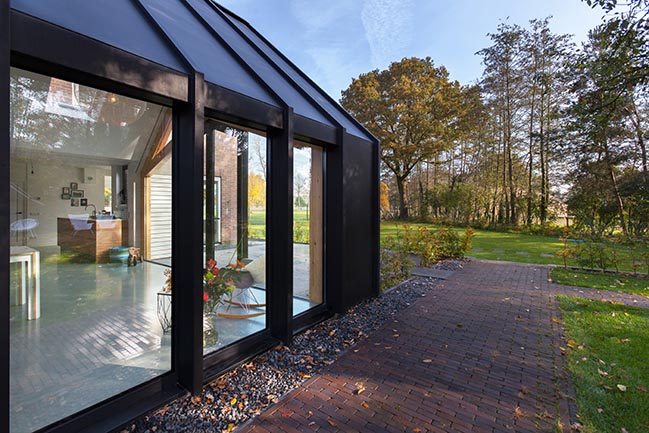
[ VIEW MORE BUREAU FRAAI'S PROJECTS ]
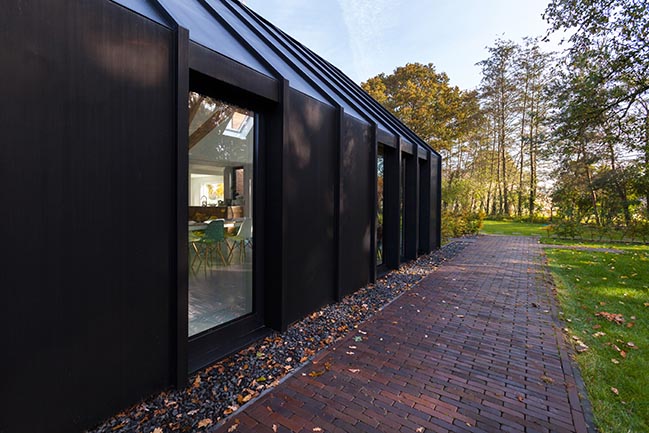
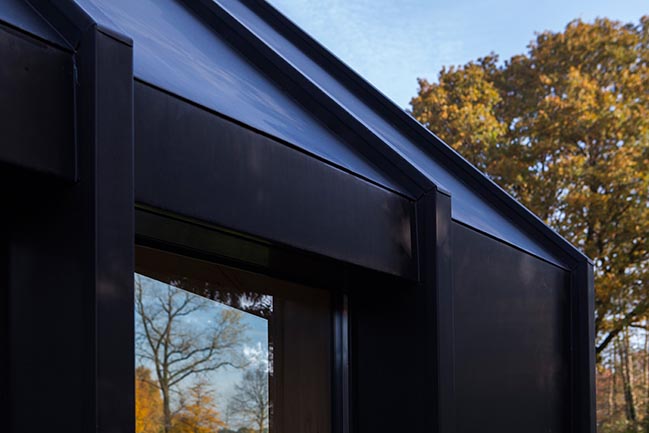
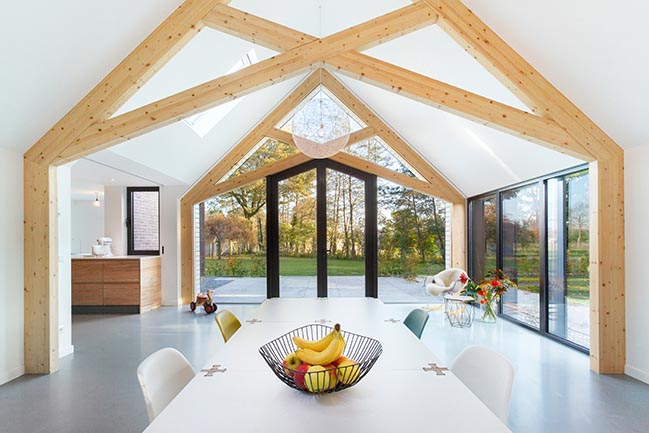
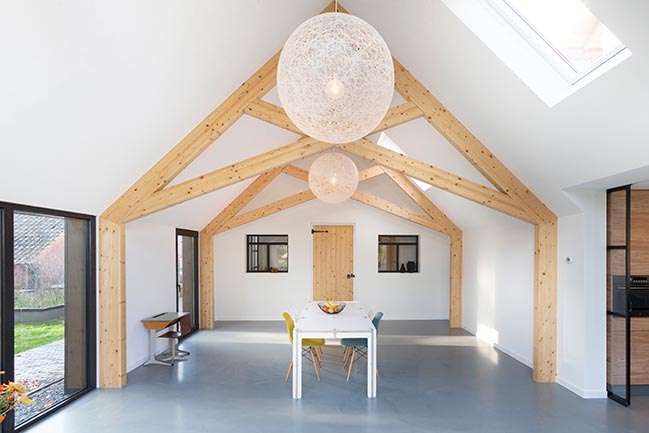
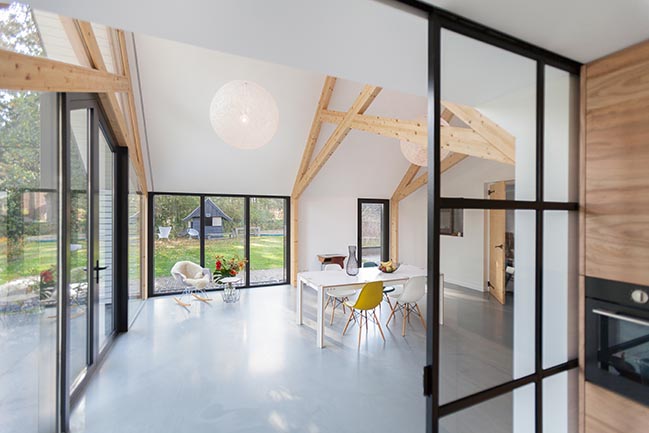
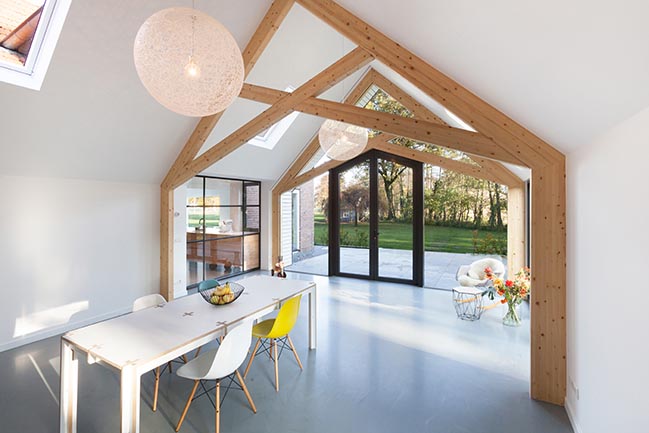
YOU MAY ALSO LIKE: Farmhouse in OMA by BAT Bilbao Architecture Team
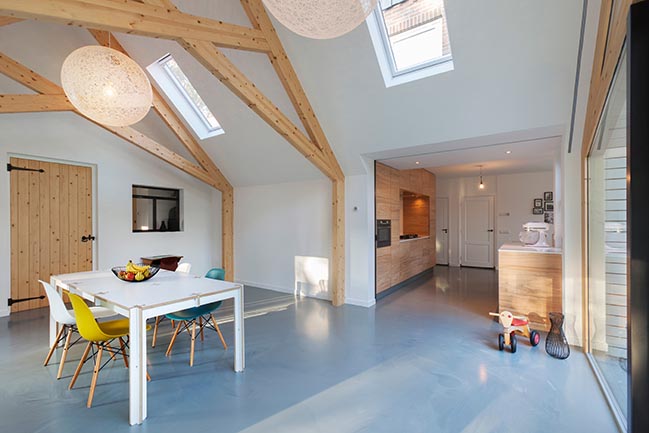
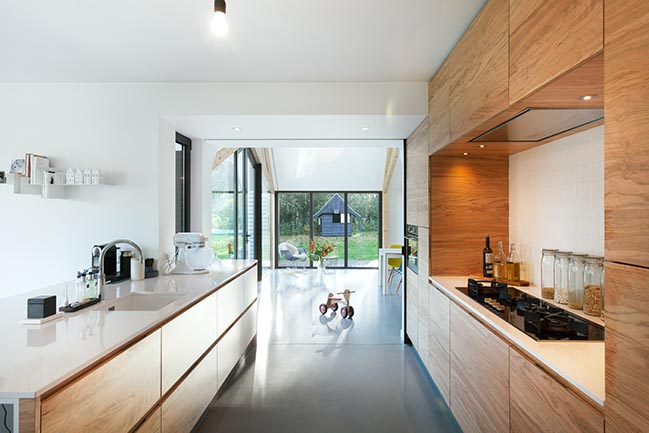
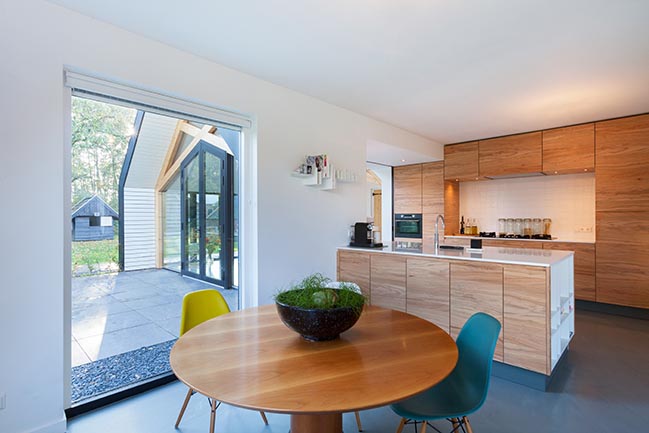

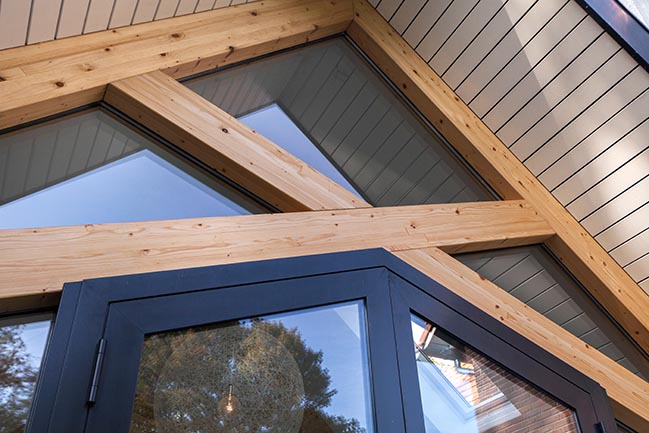
YOU MAY ALSO LIKE: Contemporary family farmhouse by Trevor McIvor Architect Inc
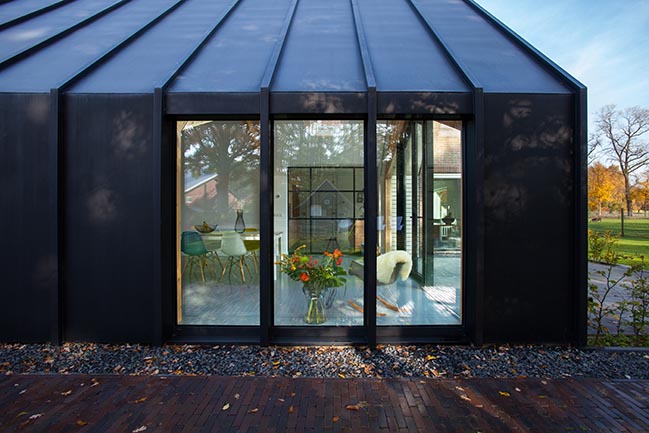
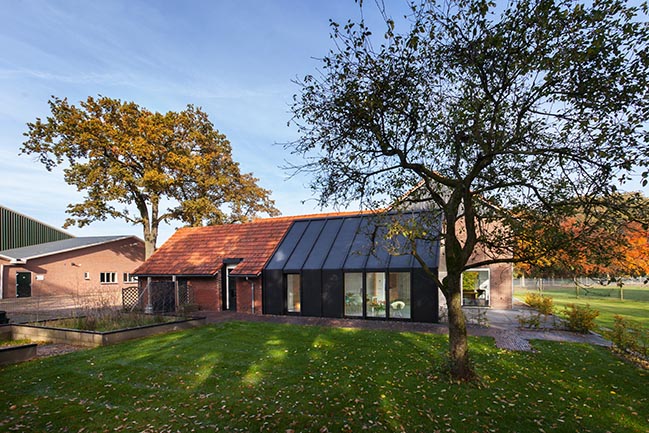
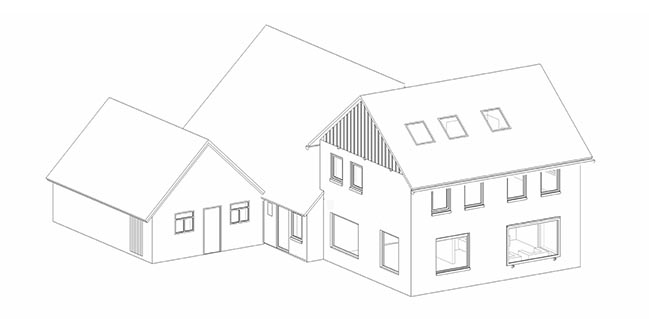
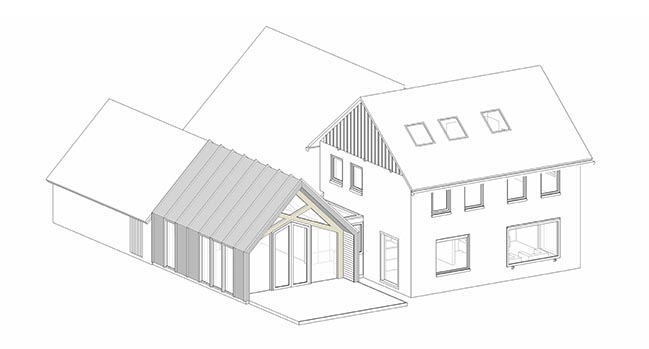
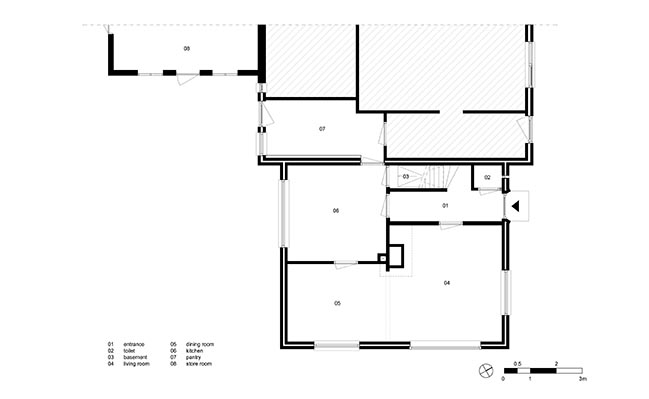
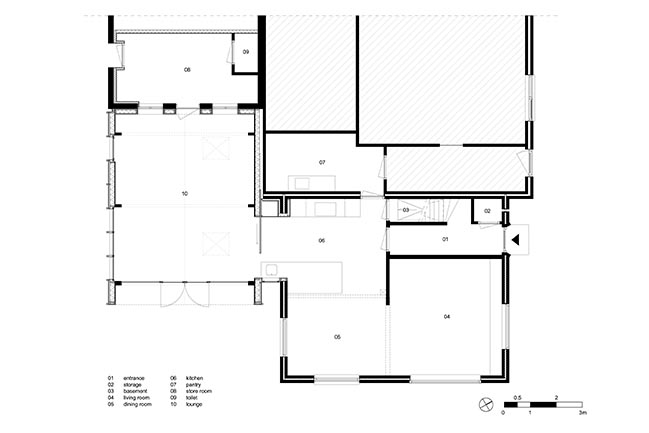
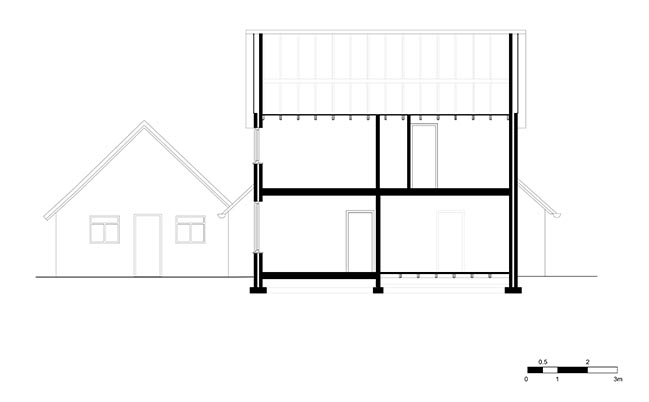
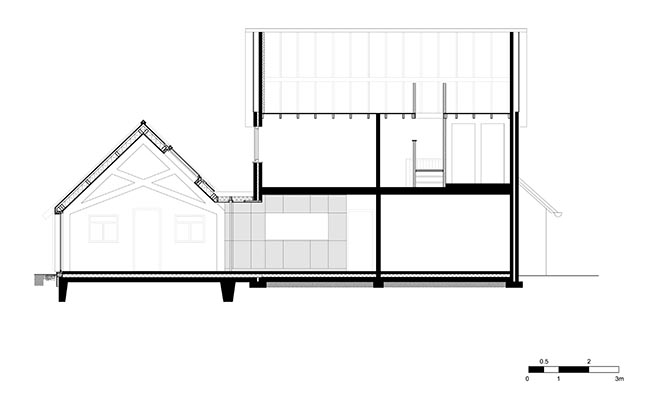
Barn Living Aalten by Bureau Fraai
02 / 18 / 2019 Bureau Fraai has completely renovated a 50's farmhouse and extended the existing old barn next to the house with a contemporary extension
You might also like:
