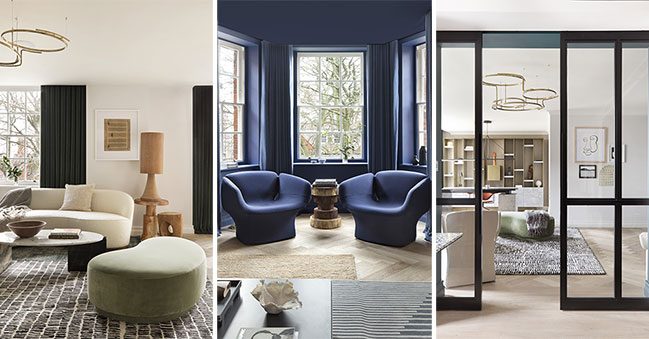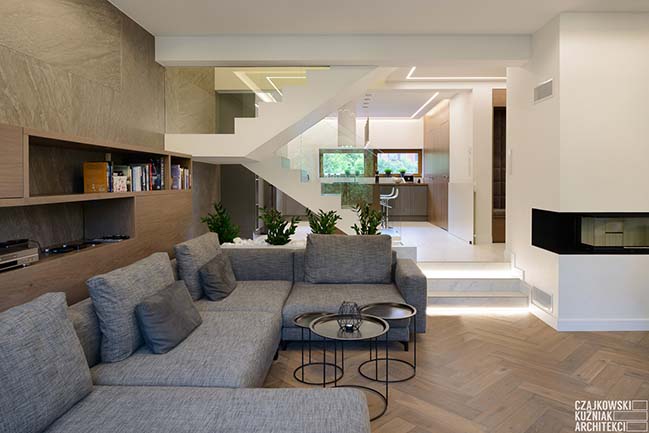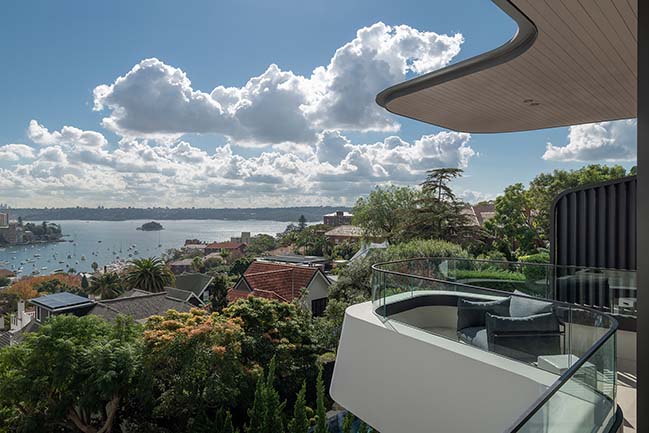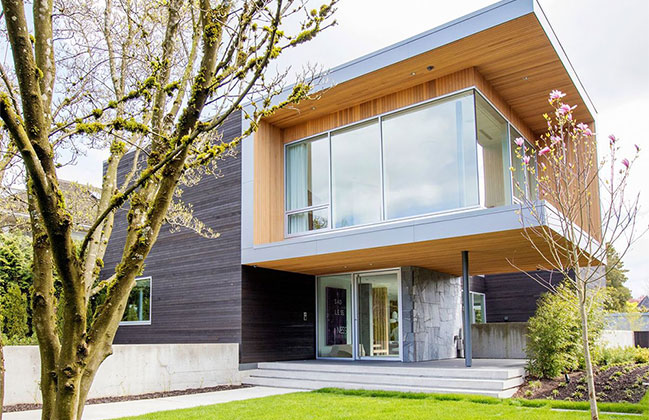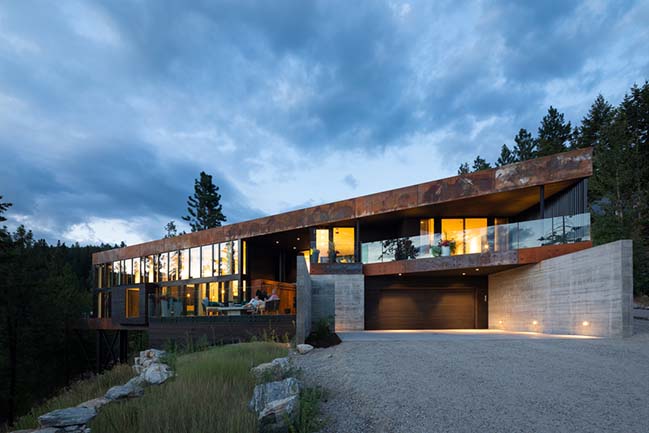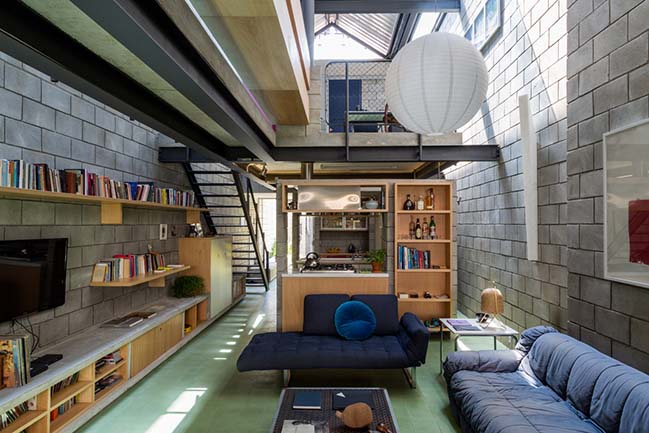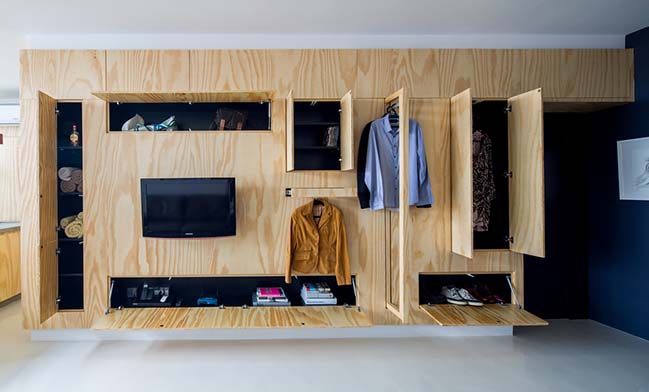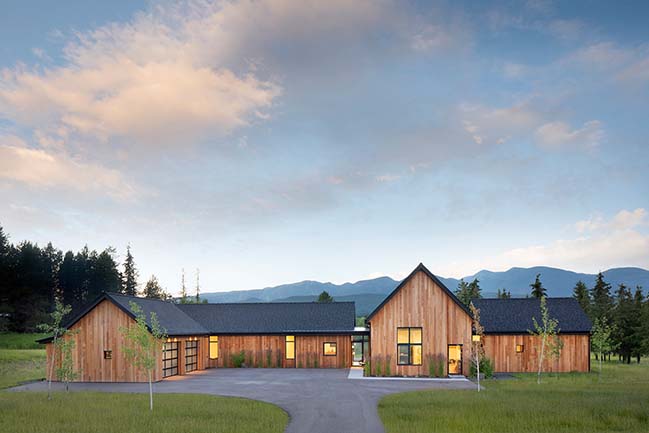07 / 18
2019
Hampstead Manor 3 by Design Haus Liberty
Hampstead Manor is a refurbishment of an old colleage in Central London, which used to be a single building of laboratories and classrooms that specislised in the study of botony
07 / 18
2019
WX1 by Czajkowski Kuźniak Architekci
Completed in 2019 by Czajkowski Kuźniak Architekci. WX1 is a modern and comfortable house with an area of 151 sq m in Katowice
07 / 18
2019
Hill House by Luigi Rosselli Architects
Designed on a steep site, located just below the summit of Bellevue Hill, this substantial residence has been endowed with an eagle’s nest panorama
07 / 16
2019
Marine Crescent Residence by Evoke International Design
This house for a family of four is a total of 7,500 square feet over three levels. Situated predominantly on the east-west axis, the design challenge was to ensure an abundance of daylight...
07 / 15
2019
House on the Bench by Sturgess Architecture
This is the third house we have designed for our clients, who engaged us to assist them to find a site on the Naramata bench that would accommodate lake views...
07 / 15
2019
Havaí House by Grupo Garoa + Chico Barros
This house turns itself to the inside, in a way it is instrospective, a feature that comes from the place's specific constraints - the linear conformation of the lot, 5x35m...
07 / 15
2019
Red Hill House by Mathieson Architects
A graphically simple composition, Red Hill House has been designed with a singular approach to architecture, interiors, and landscape
07 / 14
2019
Kitnet Copan by Grupo Garoa
Renovation of a kitnet for an investor with the intent to rent it in online hosting services. With the purpose to integrate and ampliate the living space the walls...
07 / 14
2019
Railway Residence by CTA | Cushing Terrell
Nestled on 4.5 acres in the eastern outskirts of Whitefish, Montana, the Railway Residence is located at the nexus of three defining features...
