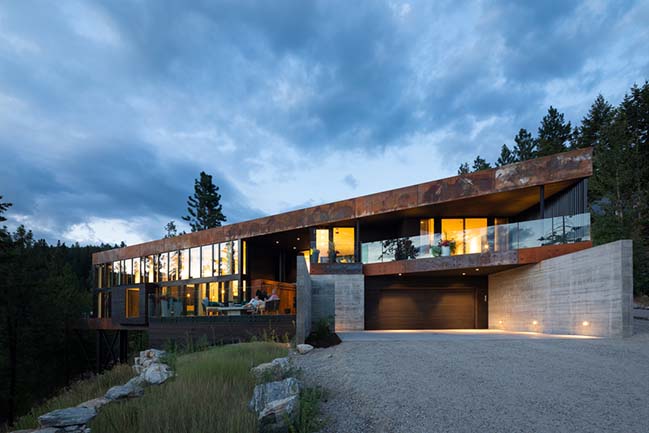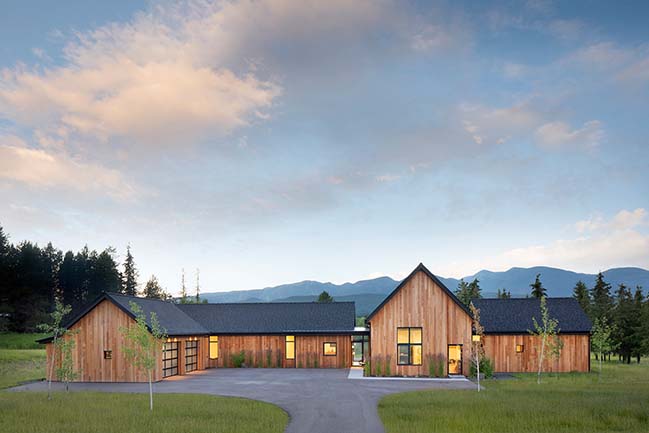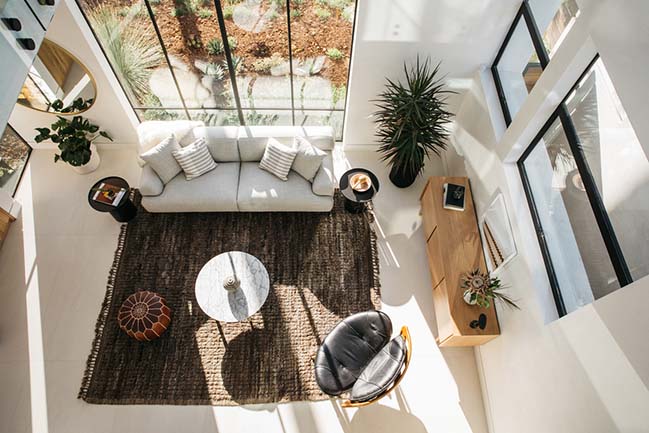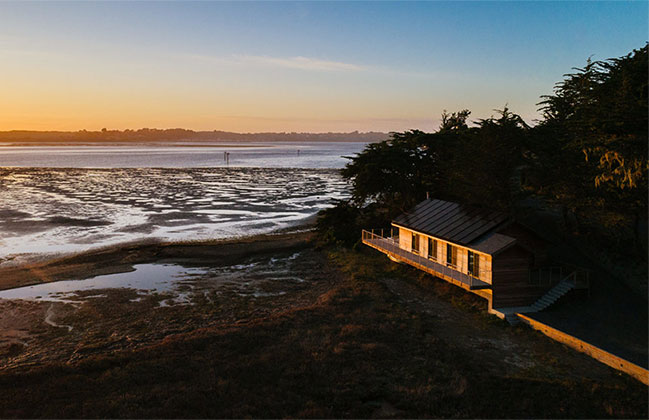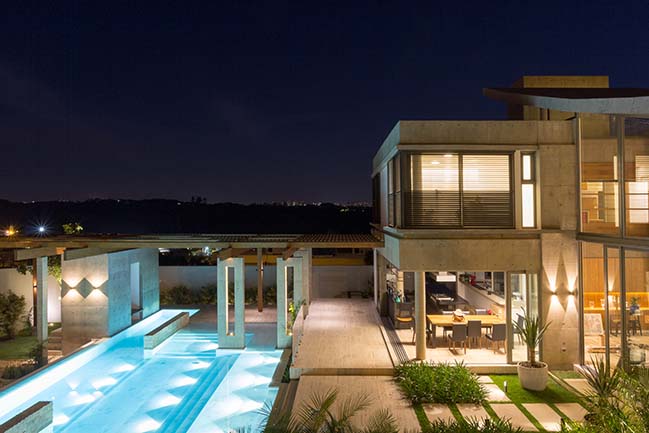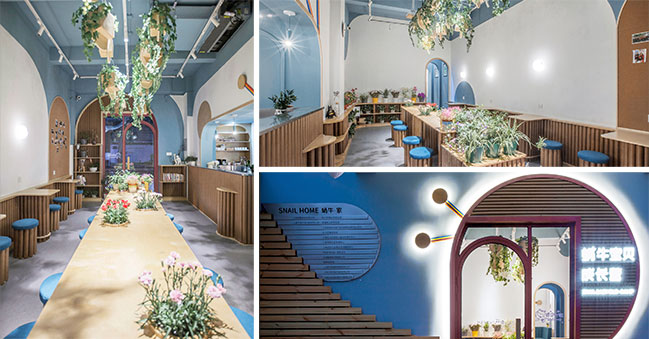07 / 16
2019
This house for a family of four is a total of 7,500 square feet over three levels. Situated predominantly on the east-west axis, the design challenge was to ensure an abundance of daylight to all areas of the house.
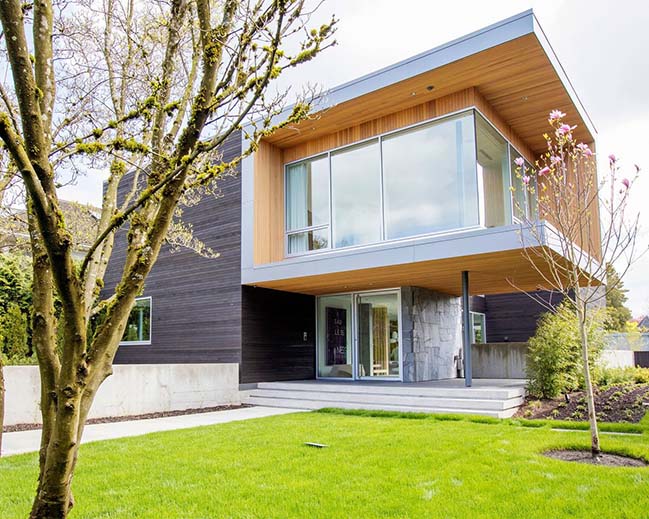
Architect: Evoke International Design
Location: Vancouver, Canada
Year: 2016
Project size: 7,500 ft2
Photography: Janis Nicolay
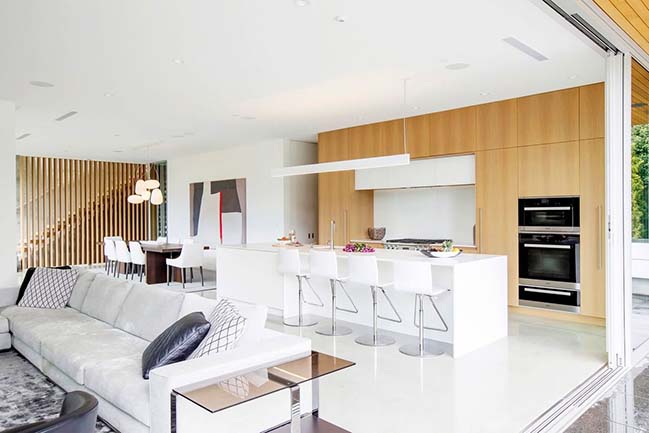
From the architect: To achieve this, a three-storey cutout into the south facing side of the building terminates in a basement level courtyard, providing sun exposure deep into the space. The main floor entry is fully glazed, allowing for a glimpse into the open plan of the main floor from the street a view that extends back through the sliding doors leading to the outdoor spaces. The second overhangs the main floor, resulting in a large covered porch entry.
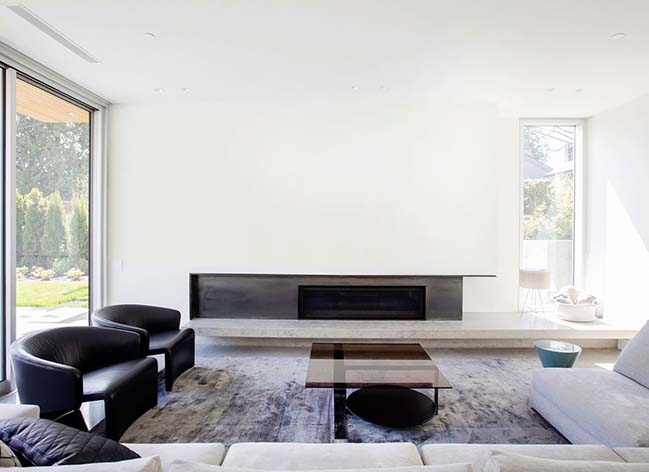
On the main level, the entry leads into the informal living, kitchen and dining spaces, which then open seamlessly through sliding glass doors to the outdoor space and swimming pool. The second floor houses four bedrooms. The master suite is separated from the other bedrooms by a three-storey concrete wall integrated with the stair circulation.
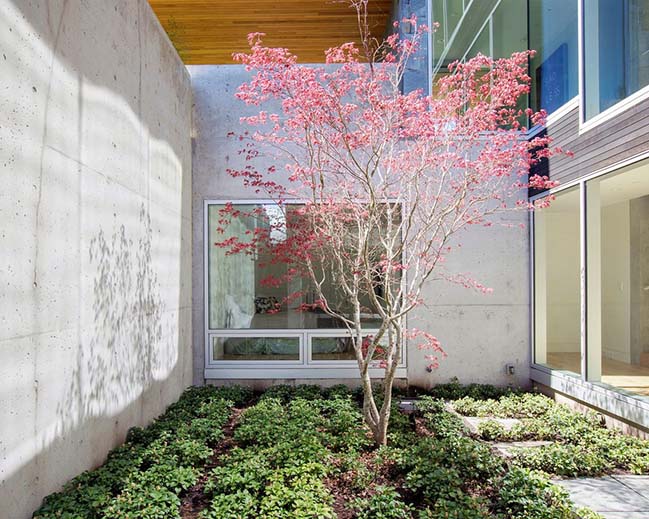
The main challenge on this house was how to get natural light into the basement, which is fully subterranean due to planning the main floor to be at grade with the yard. A basement level, south facing courtyard was designed to allow for deep daylight penetration, as well as a continuation of the indoor/outdoor connections the house employs elsewhere. The result is a basement area with rooms that have full height glazing, mitigating fully the subterranean location.
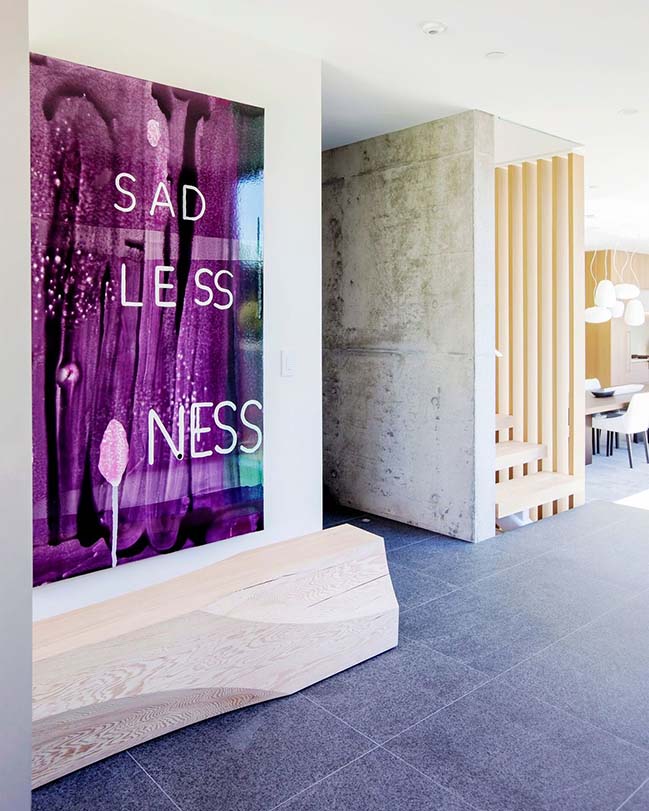
YOU MAY ALSO LIKE:
> Mount Pleasant Residence by Evoke International Design
> Waterfront Residence in Vancouver by Evoke International Design
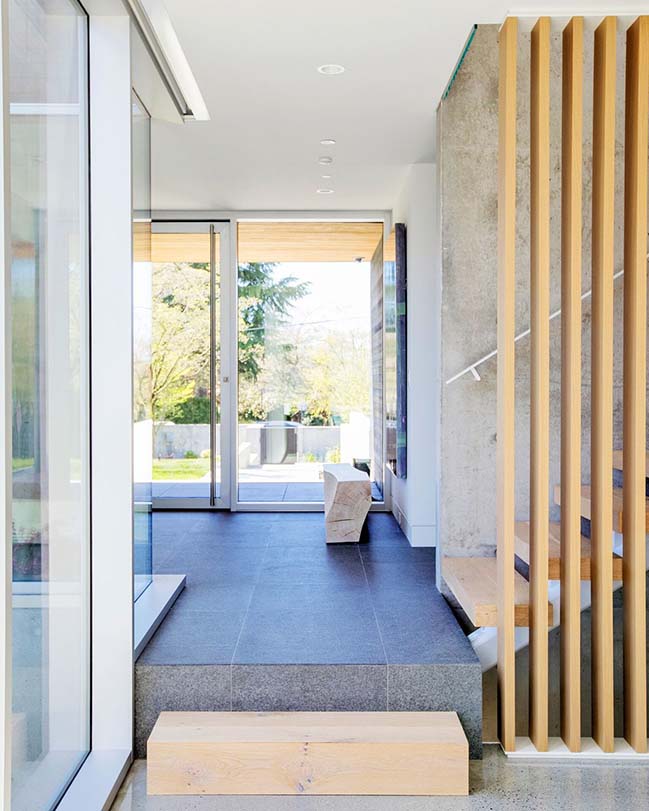
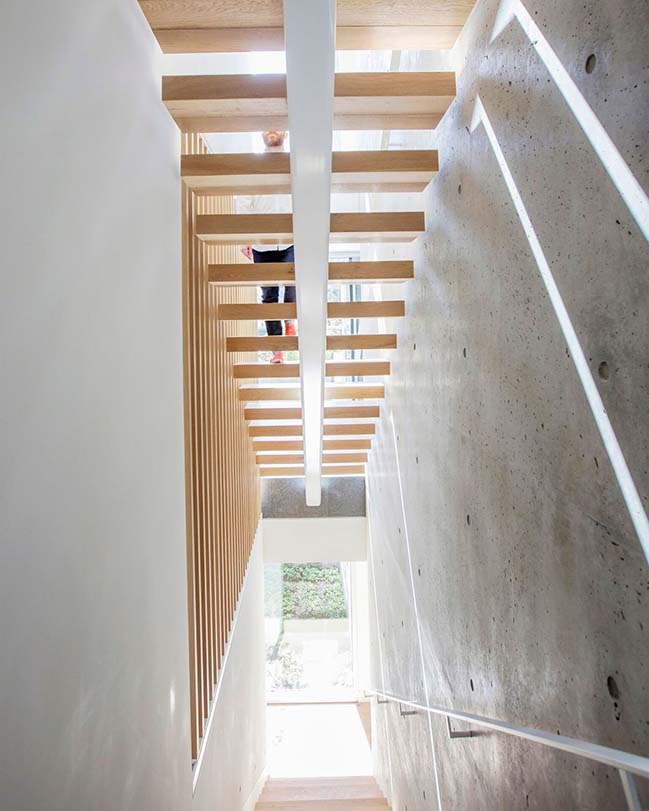
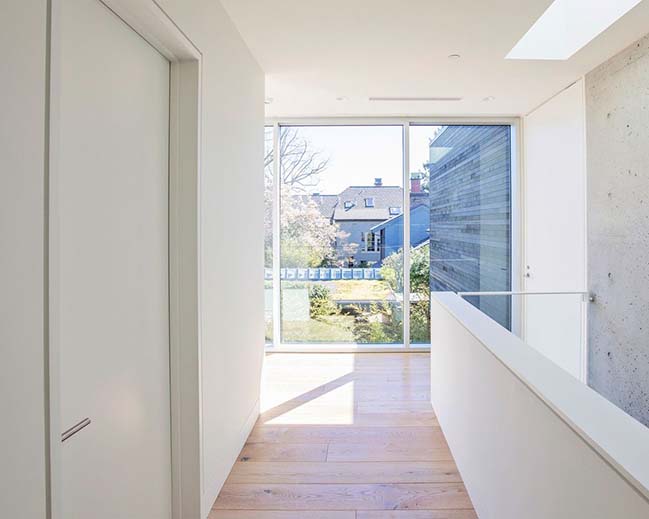
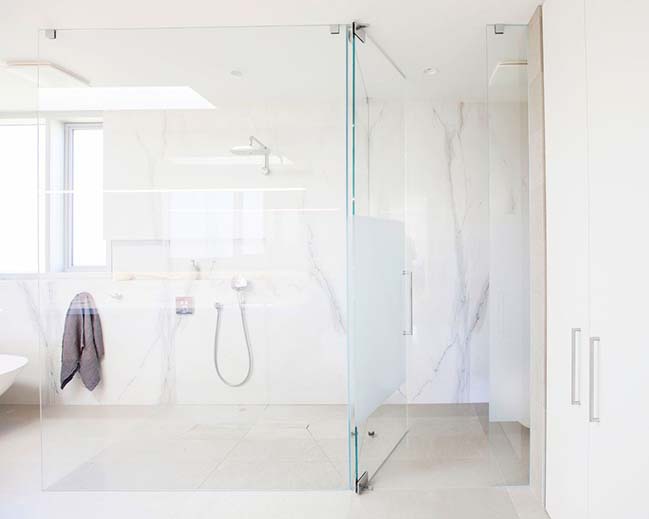

Marine Crescent Residence by Evoke International Design
07 / 16 / 2019 This house for a family of four is a total of 7,500 square feet over three levels. Situated predominantly on the east-west axis, the design challenge was to ensure an abundance of daylight...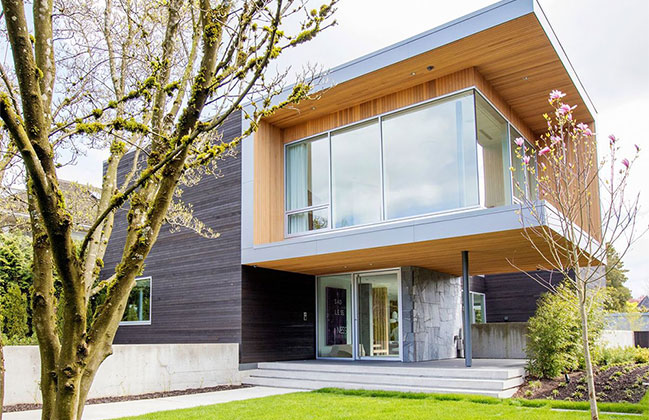
You might also like:
Recommended post: Snail Baby Growth Center by TOWOdesign
