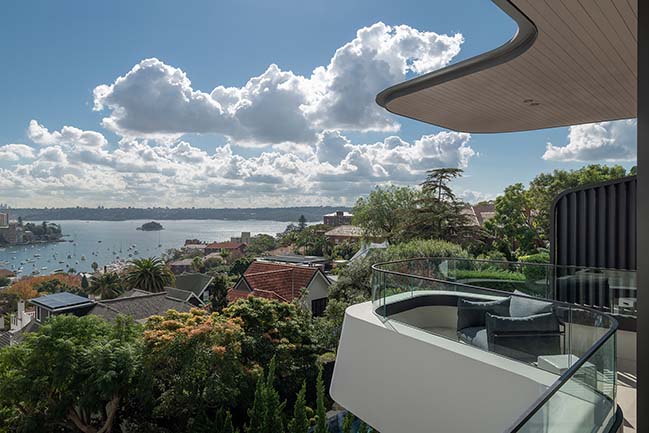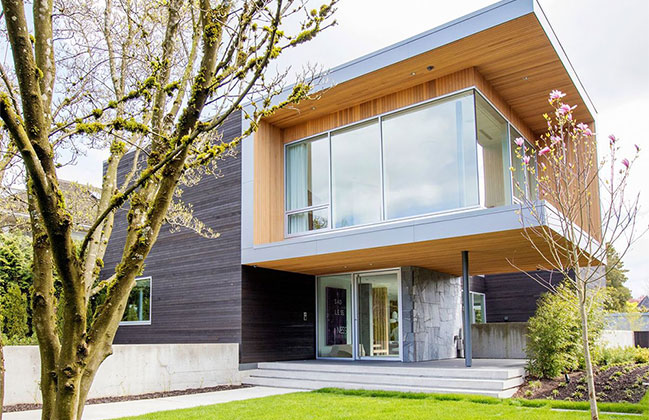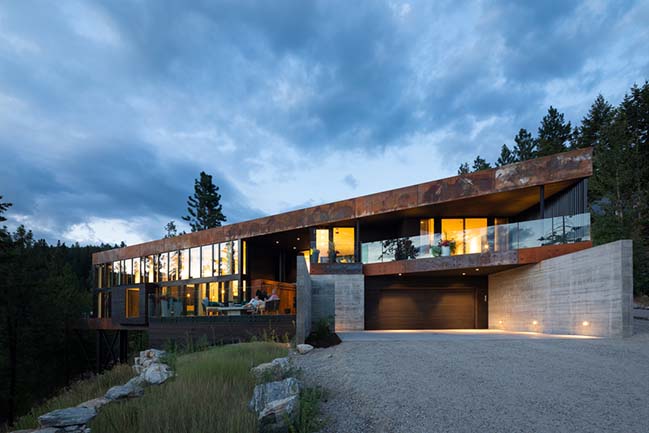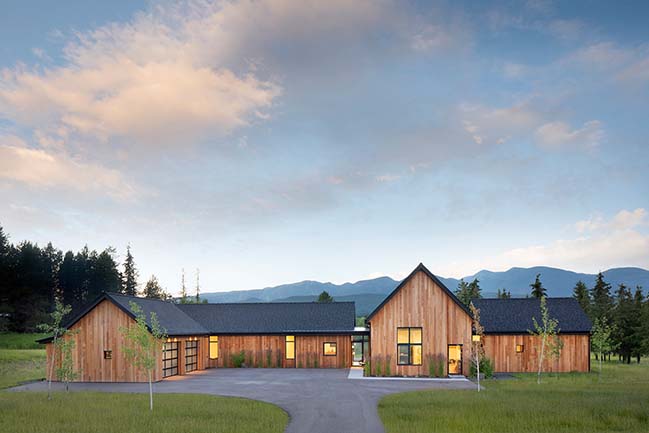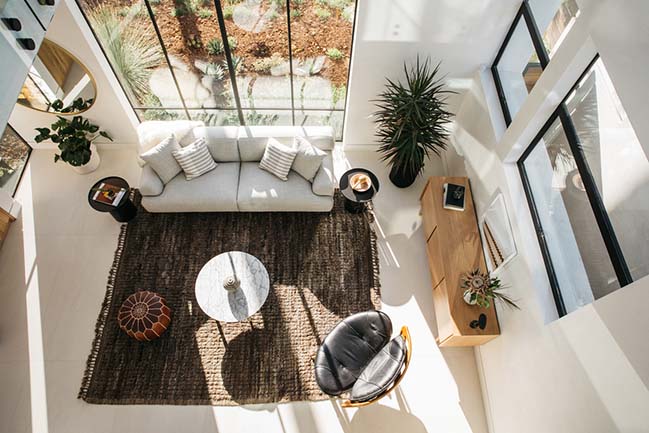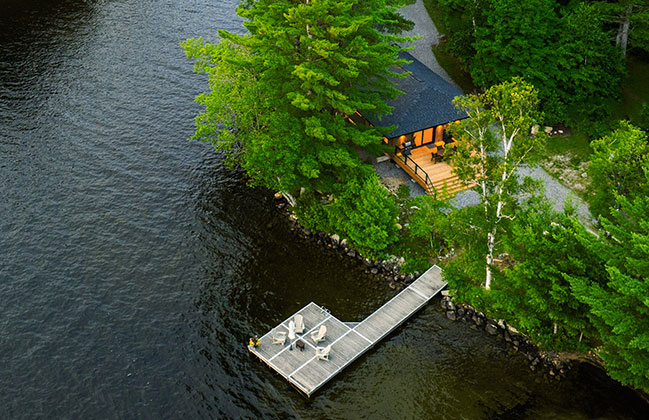07 / 18
2019
Completed in 2019 by Czajkowski Kuźniak Architekci. WX1 is a modern and comfortable house with an area of 151 sq m in Katowice...
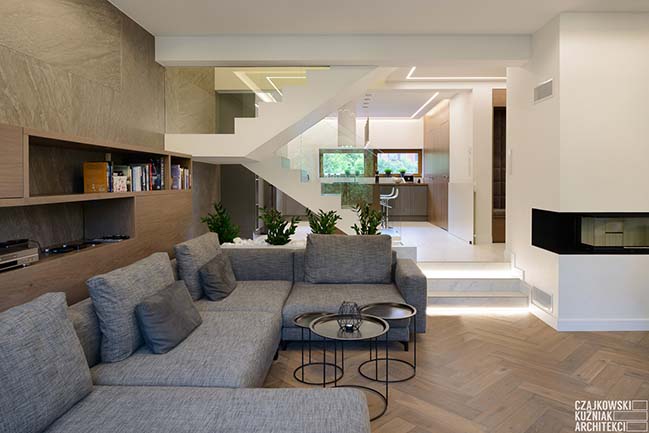
Architect: Czajkowski Kuźniak Architekci
Location: Katowice, Poland
Year: 2019
Area: 151 sqm
Photography: Tomasz Zakrzewski
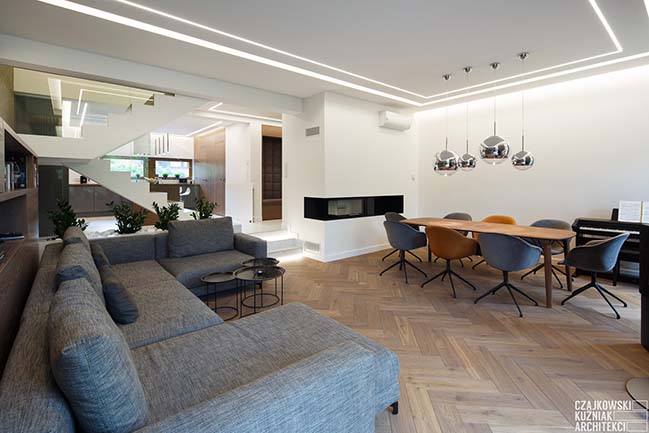
From the architect: The ground floor was arranged in the open plan as a living area. The centrally located staircase with a glass balustrade is a real decoration of the interior, at the same time dividing the space into a sitting area that flows smoothly into the dining room on one side and a spacious kitchen on the other.
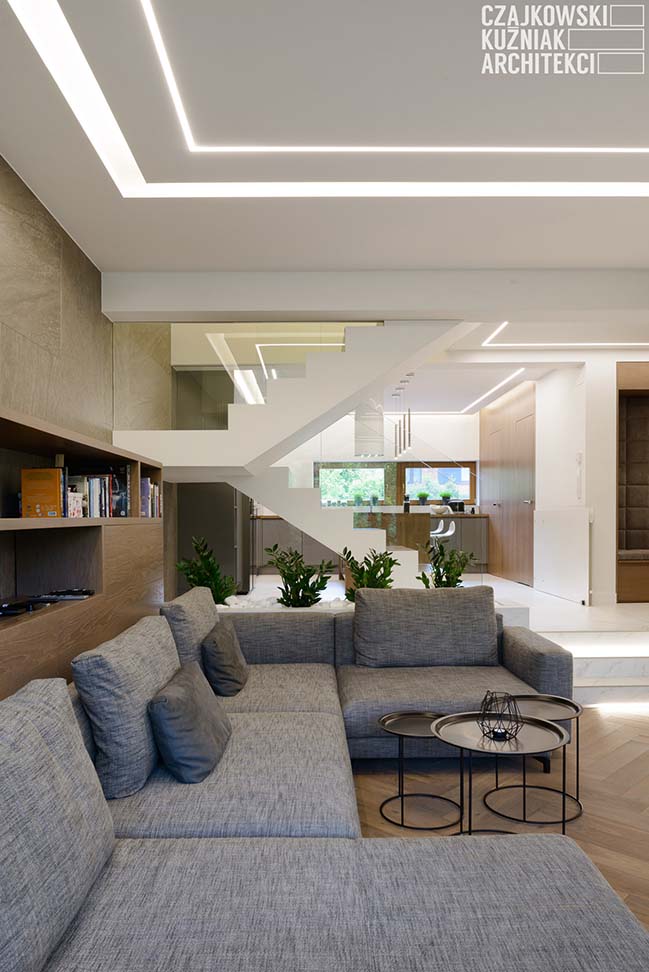
In this way, the kitchen, although open, remains in some way hidden from the eyes of people staying in the living room. In the living room attention draws the wall behind a comfortable sofa, entirely finished with stone slabs, whose color perfectly matches the wooden floor laid in a classic herringbone.
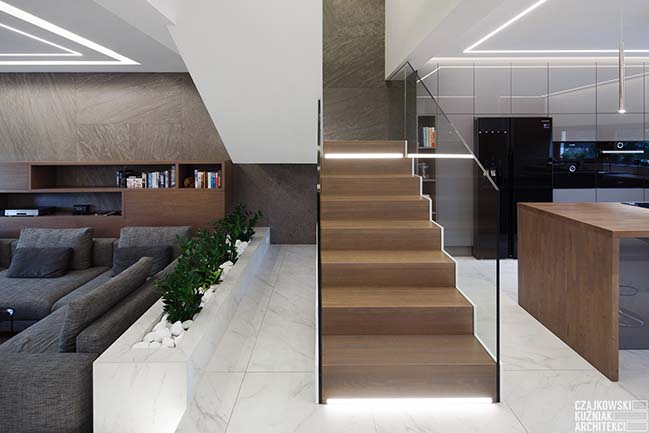
Although the large-glazed windows illuminate the living and dining room with daylight during the day, the architects also took care of the proper interior lighting after dark. In addition to LED lanes routed in the ceiling, they also reached for designer hanging lamps.
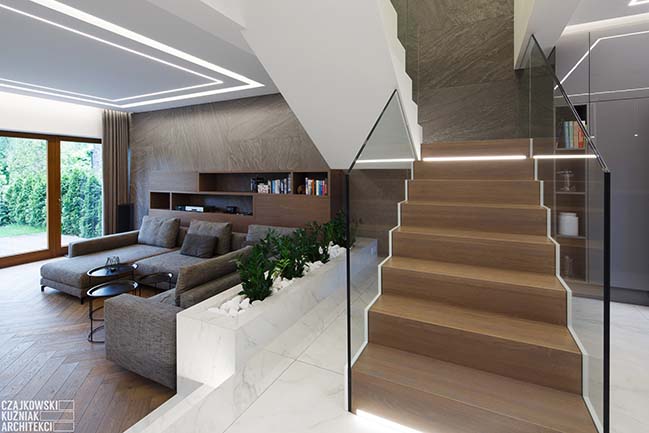
Mirrored balls above the dining room table are remarkable interior decorations and eye-catching. The cozy atmosphere of the interior creates a composition of subdued colors, exposed on the background of white walls. The palette of gray and beige occasionally breaks stronger accents, such as mustard chairs in the dining room, black fireplace or natural greenery, beautifully exposed in a massive marble cover by the stairs. The first floor of the house is a private part, in which the hosts' bedrooms and bathrooms are located.
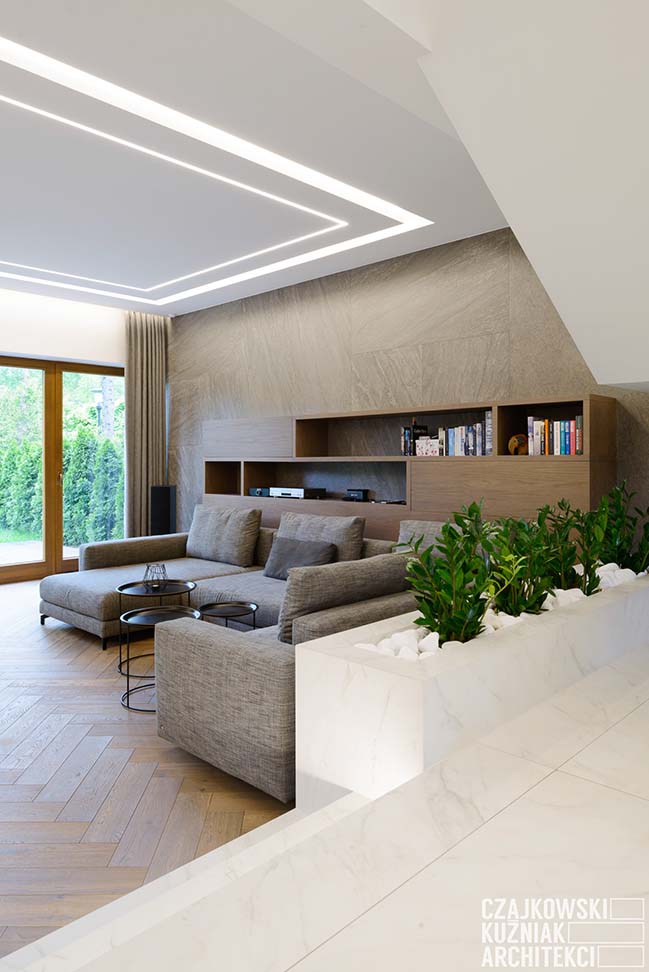
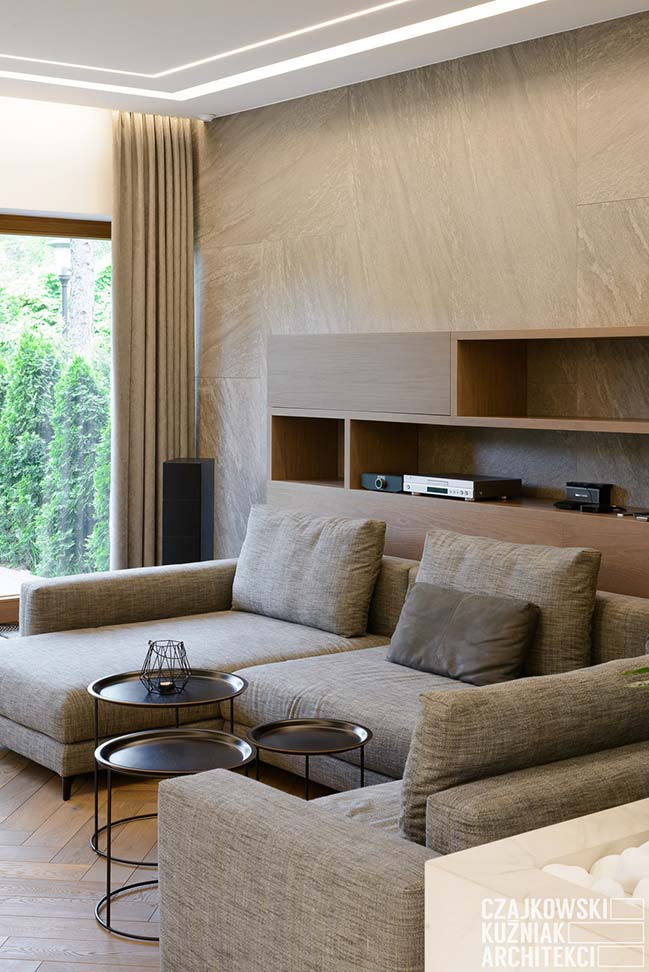
YOU MAY ALSO LIKE: WB2: 57m2 apartment in Katowice by Czajkowski Kuźniak Architekci
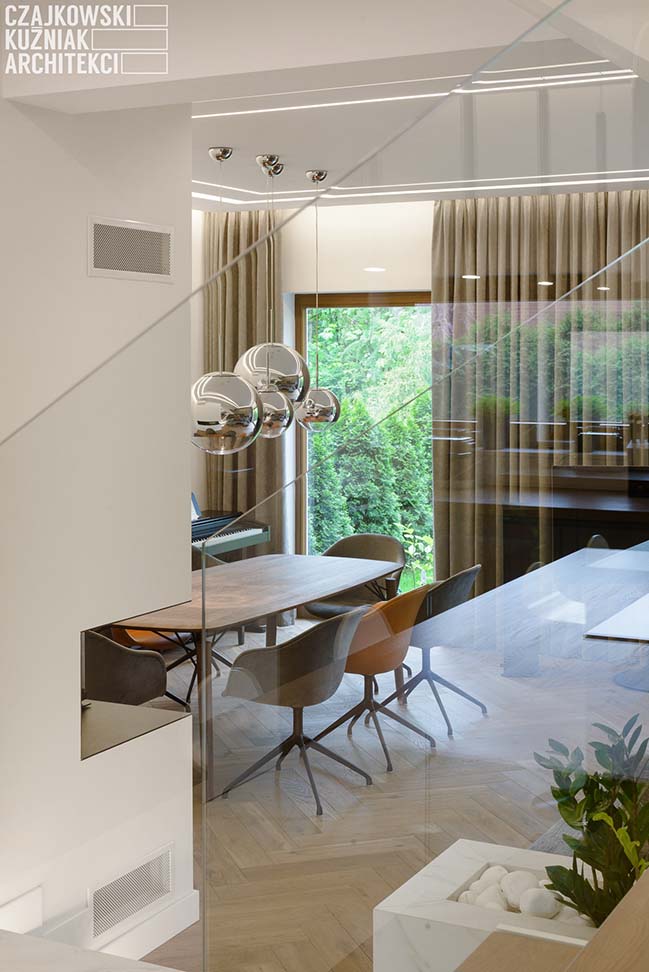
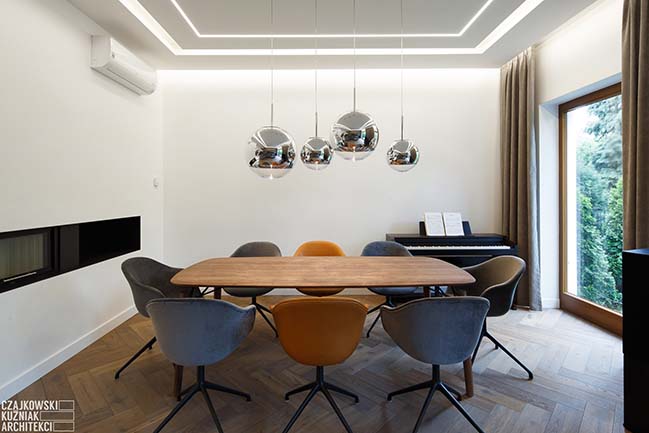
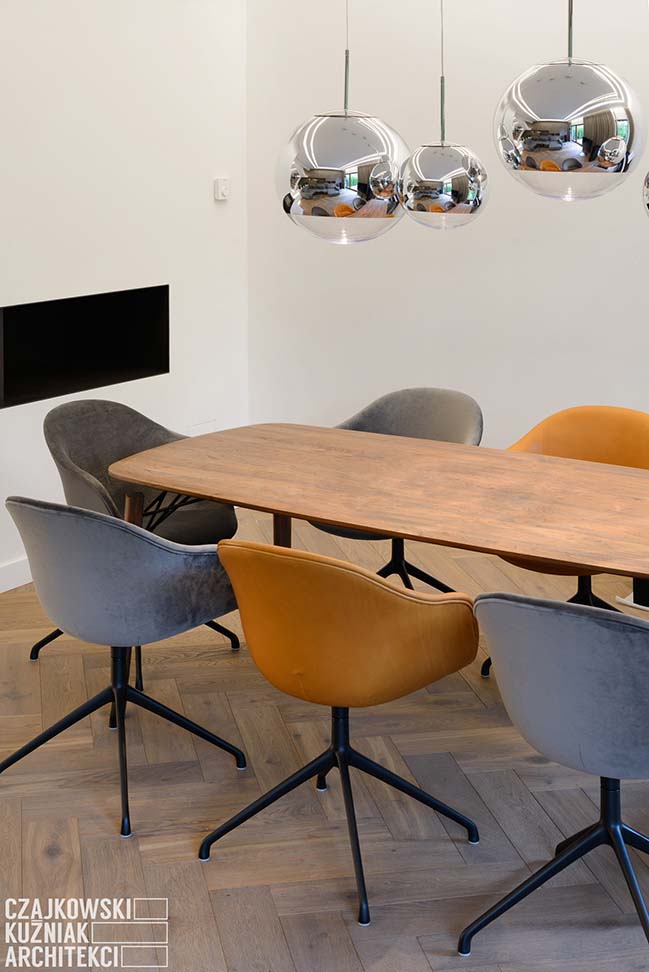

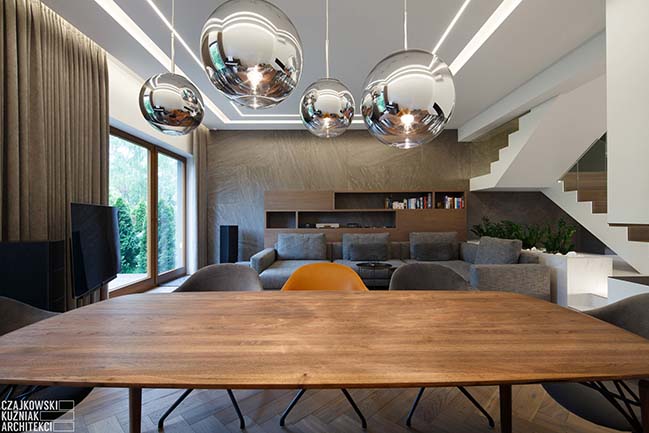
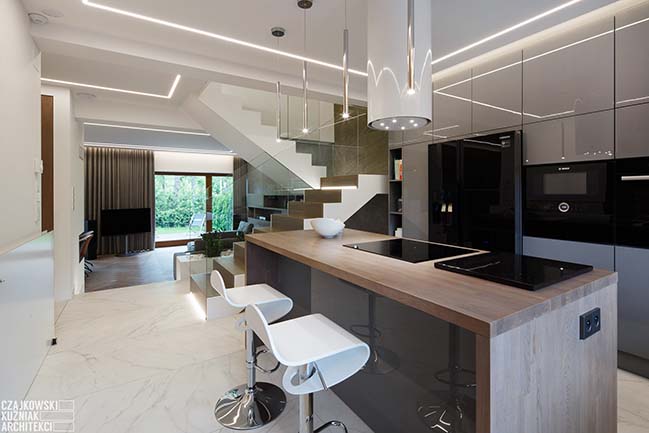
YOU MAY ALSO LIKE: Own House by ZONA Architekci
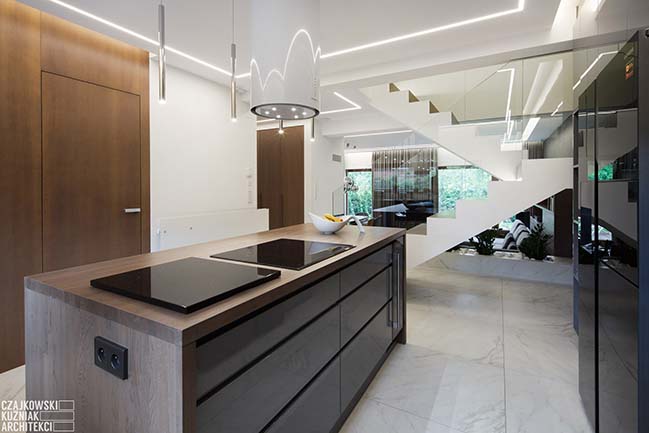
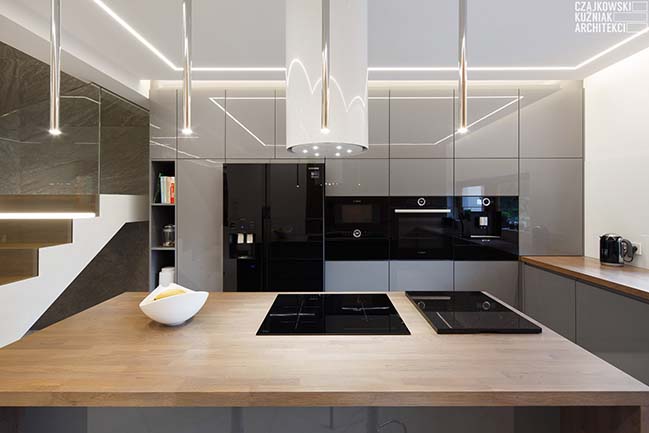
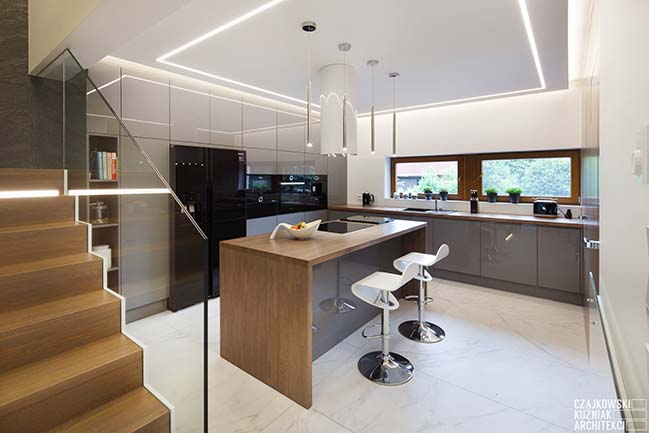
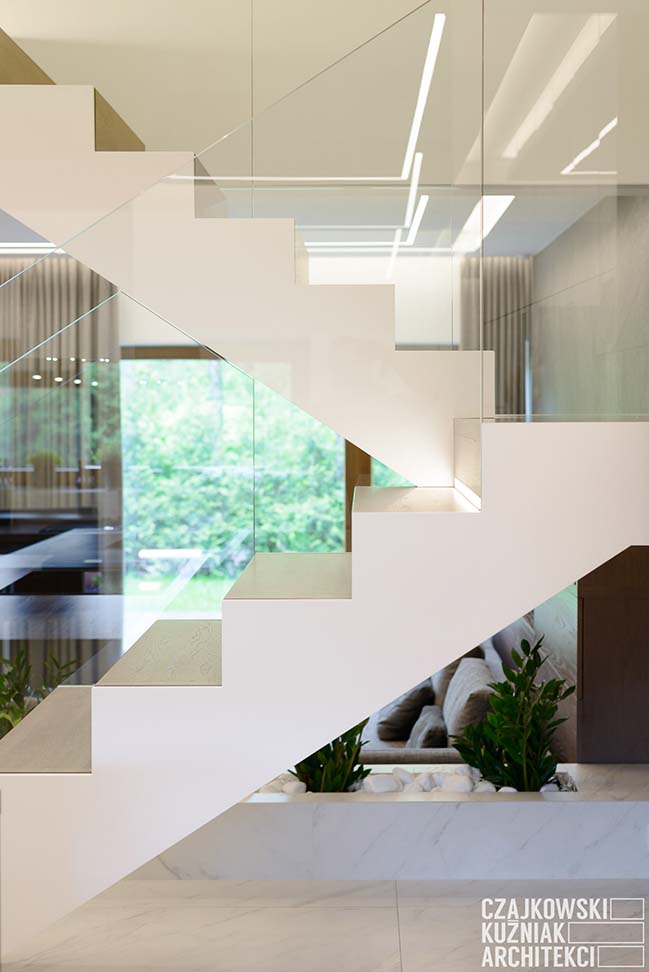
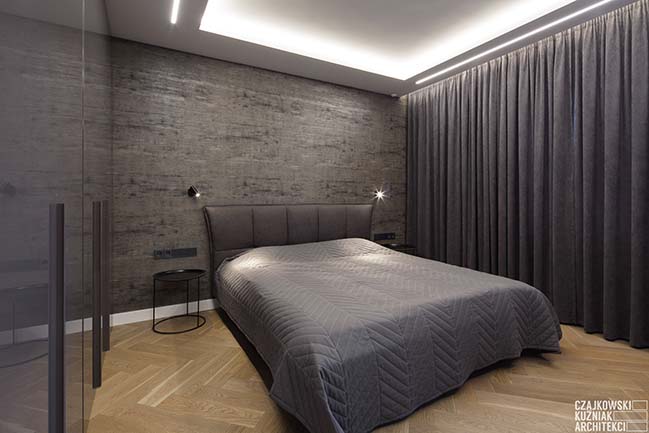
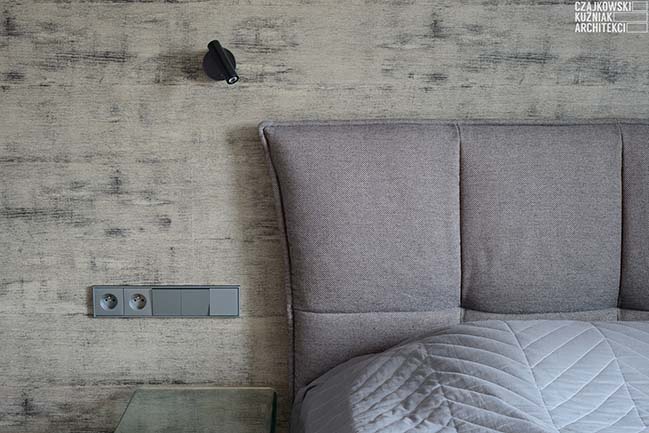
[ VIEW MORE ALL HOME DESIGNS IN POLAND ]
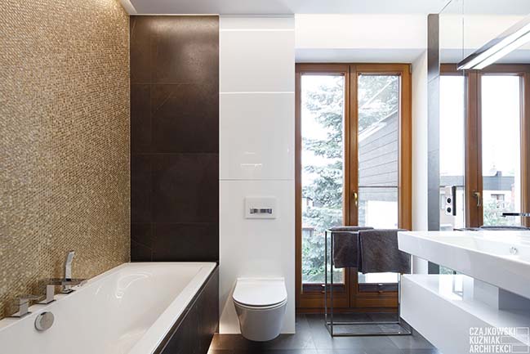
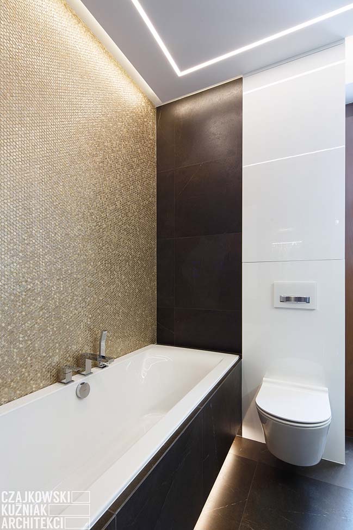
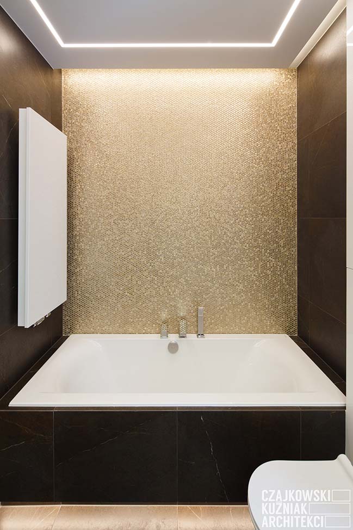
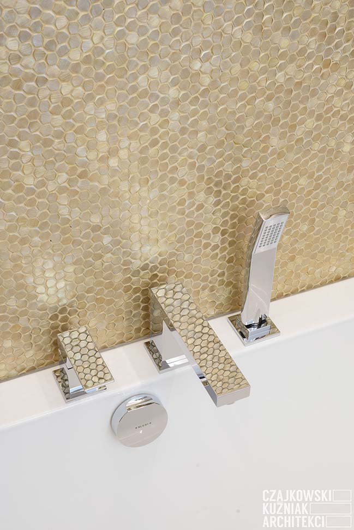
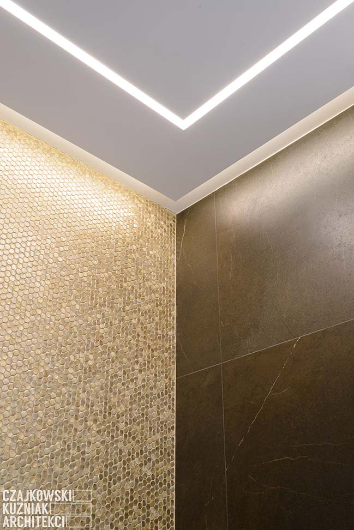
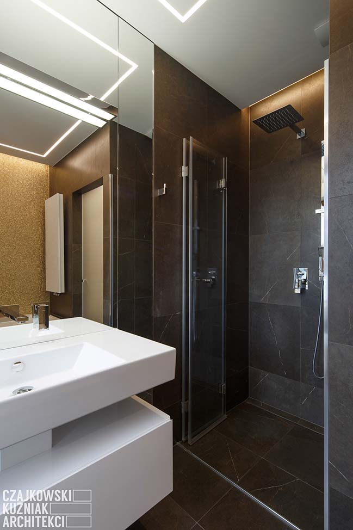
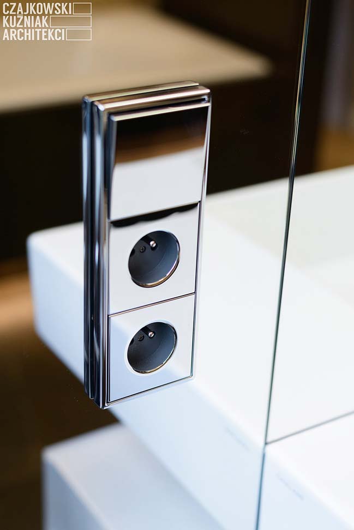
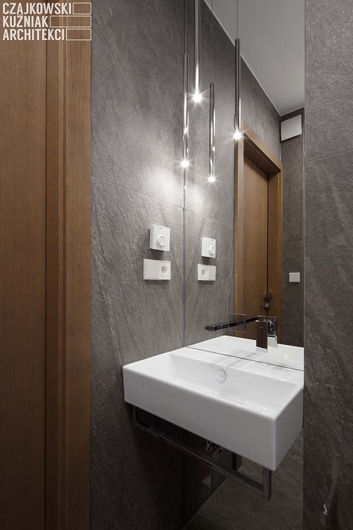
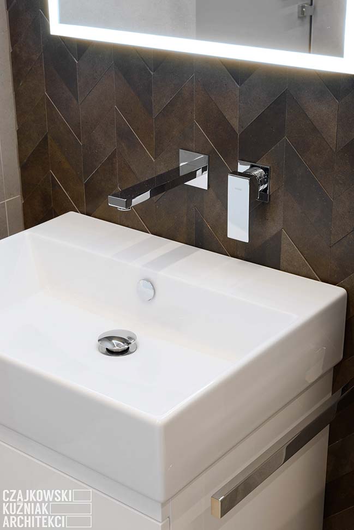
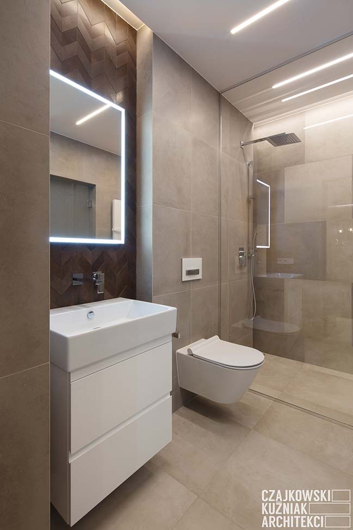
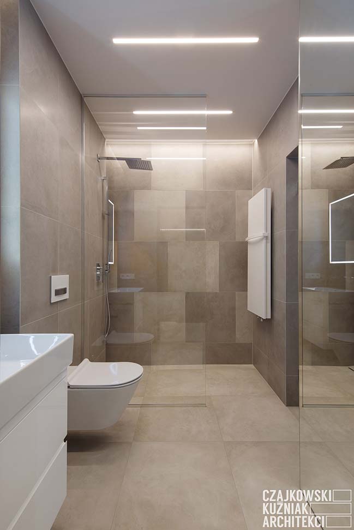
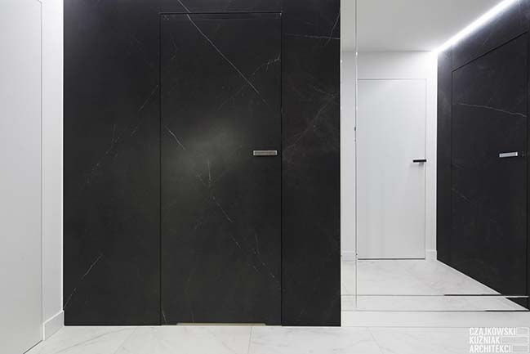
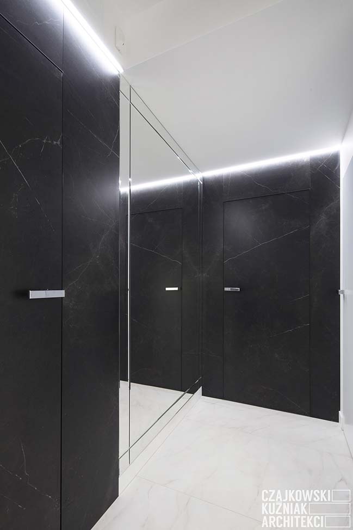
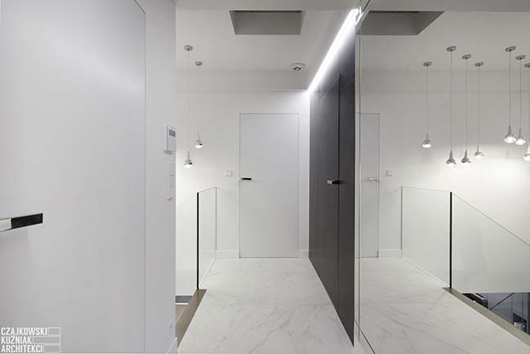
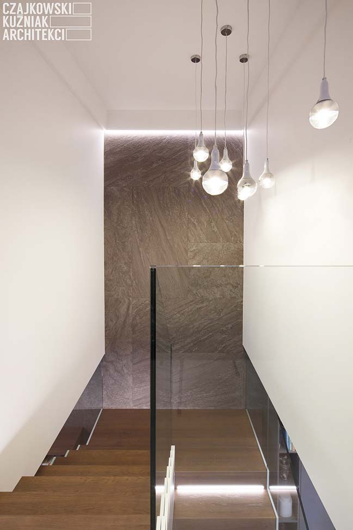
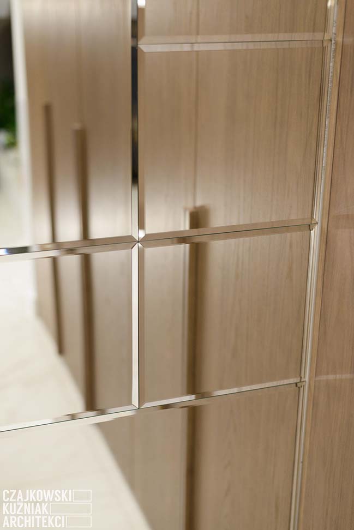
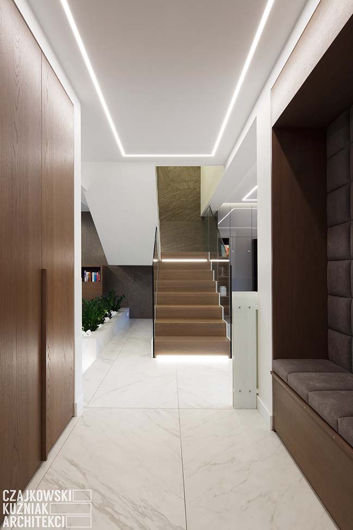
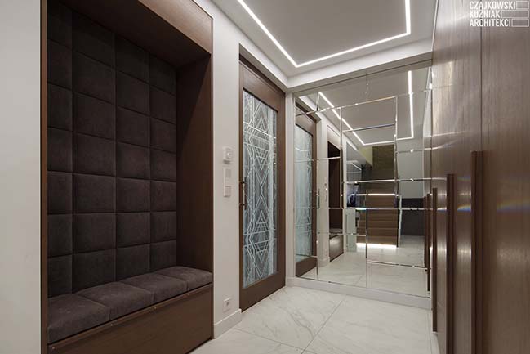
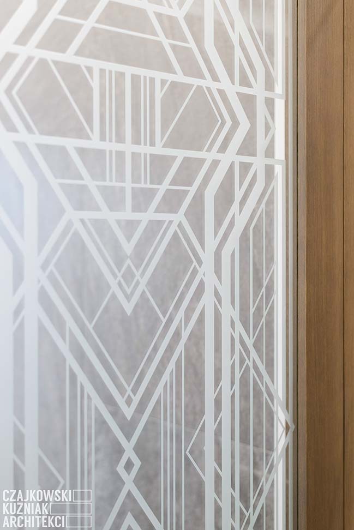
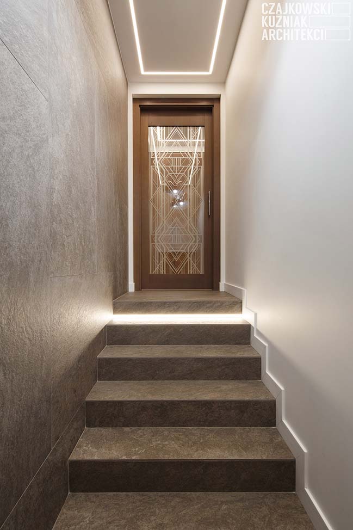
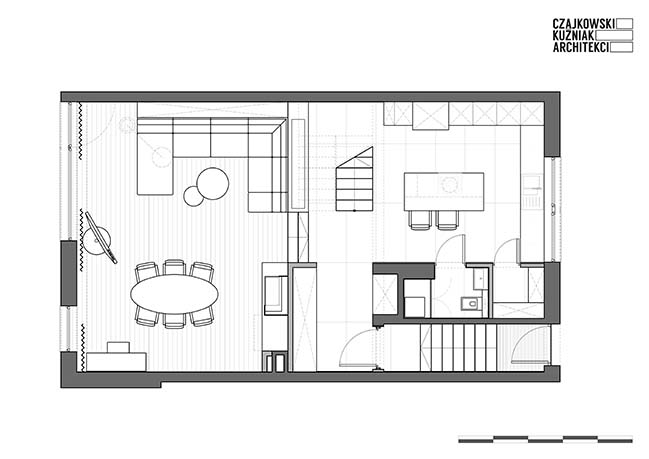
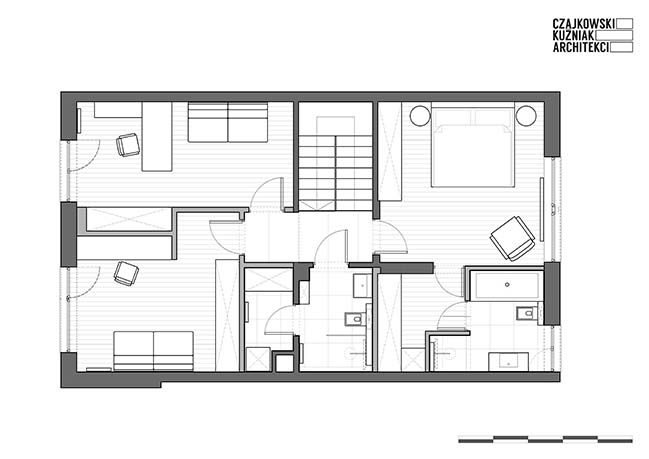
WX1 by Czajkowski Kuźniak Architekci
07 / 18 / 2019 Completed in 2019 by Czajkowski Kuźniak Architekci. WX1 is a modern and comfortable house with an area of 151 sq m in Katowice
You might also like:
Recommended post: Lake Rosseau Cabin by Still Architects
