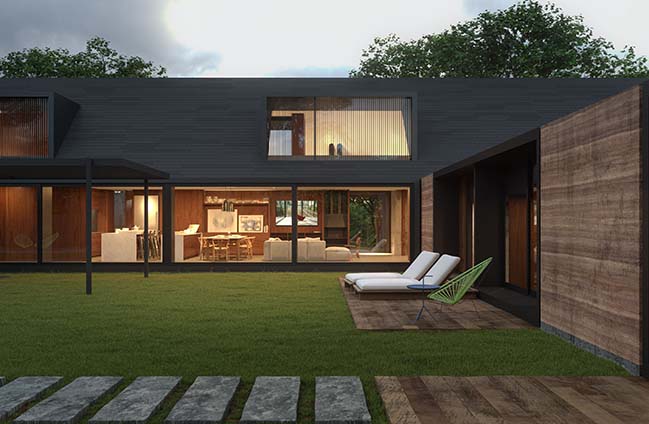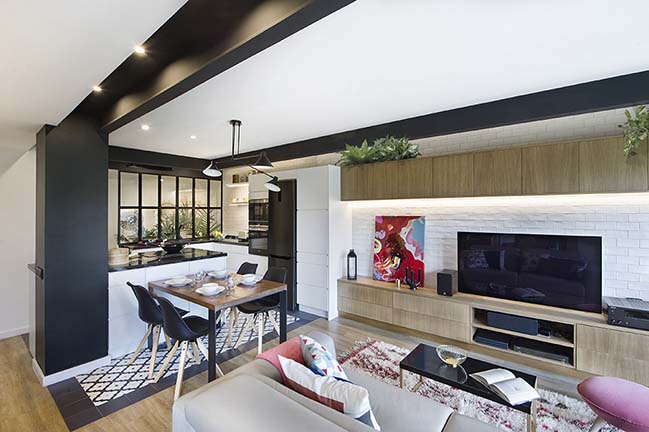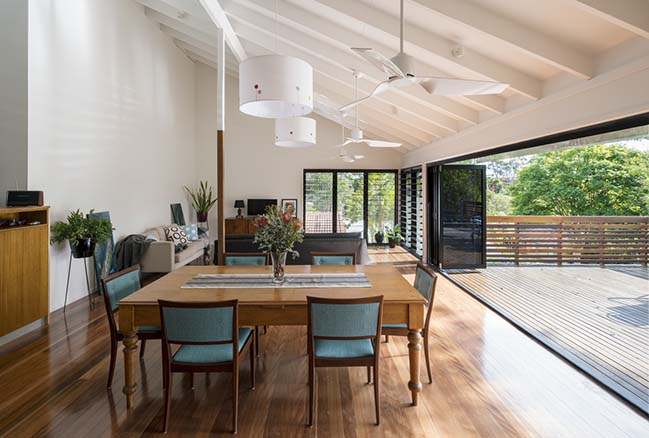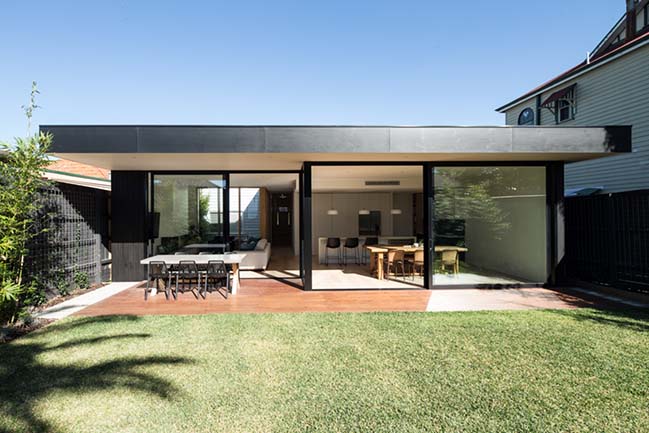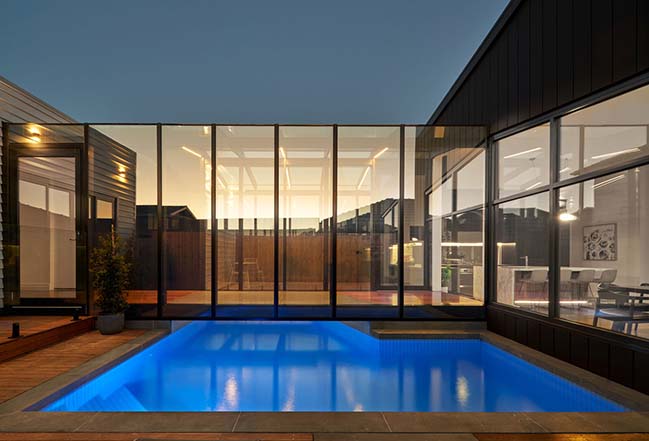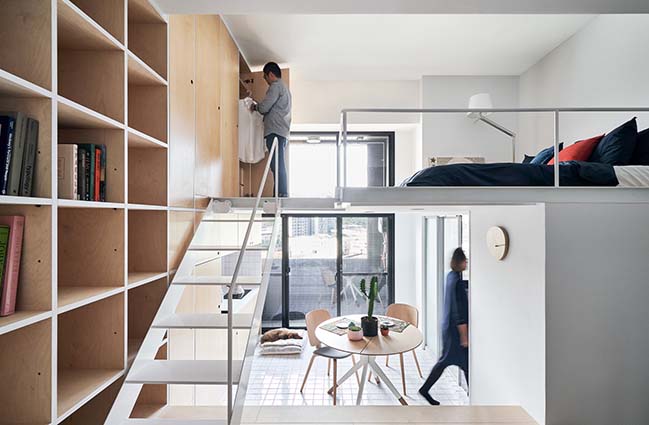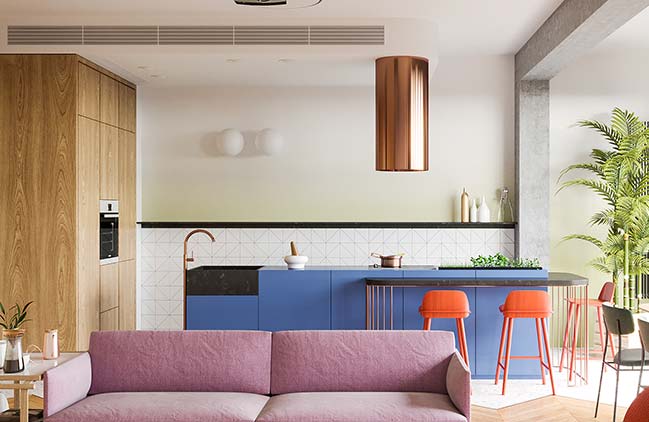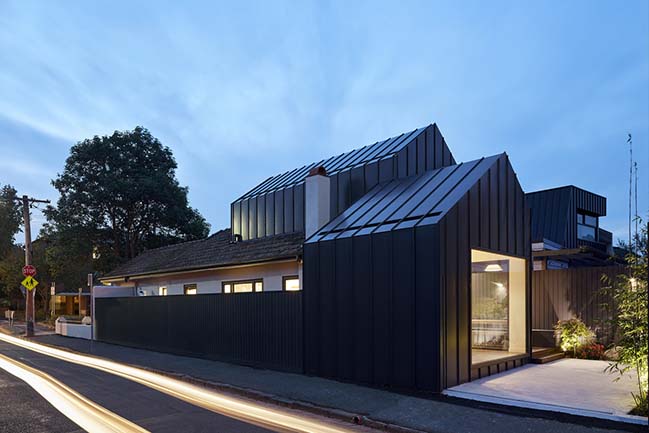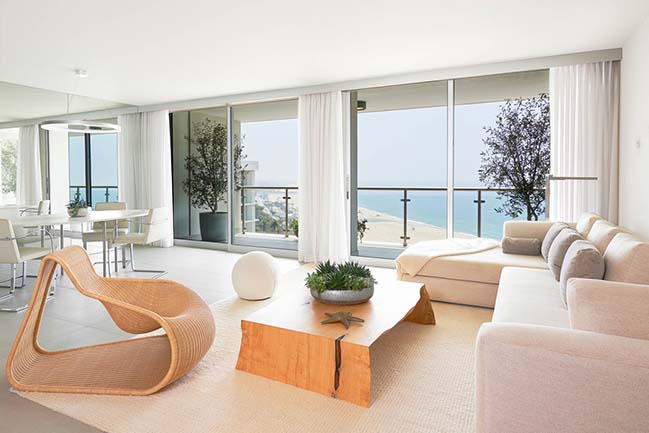09 / 20
2018
Casa L&J in Zapopan by Alvaro Moragrega / arquitecto
Casa L&J sits next to a golf course which influenced the project greatly. An equilibrium between the views and privacy was to be achieved for the clients
09 / 20
2018
Un-Lofting Almogavers by Egue y Seta
The goal was to draw back into the house lay out a secluded private area clearly separated from a more extroverted realm
09 / 19
2018
Outlook House in Brisbane by Trace Studio Architects
This much loved 1970s brick home had been left in a state of neglect when the current owners purchased it - but they could see that it had great potential
09 / 19
2018
Thornbury House by Field Office Architecture
Designed by Field Office Architecture for a family 4 (and 1 on the way) Thornbury House is a collective effort and collaboration between Architect and Interior Designer, Kali Cavanagh
09 / 18
2018
Jenkins Street by C.Kairouz Architects
Jenkins Street is a juxtaposition in many ways. It flawlessly mixes private & intimate spaces with open plan living and the architecture provides contrast with new modern
09 / 18
2018
Muzha Micro Flat by Phoebe Sayswow Architects
An affordable urban housing prototype envisions an organized home with aesthetics and fun in a unique design language
09 / 17
2018
Banana Flat by Zrobym Architects
The main task in the development of this project was to create a bright interior non-trivial, and compliance with the balance of natural materials with rich, vivid colors
09 / 15
2018
Shadow House in Melbourne by Nic Owen Architects
Designed by Nic Owen Architects. The shadow house, a three-bedroom inner city residence on a small site offers a sympathetic response to historically sensitive inner-city
09 / 15
2018
Ocean Avenue Penthouse by Sarah Barnard Design
An Ocean Avenue penthouse with a bird eye view of Santa Monica coastline is outfitted with eco-friendly furnishings, natural textiles and organic rugs to create a perfect Zen
