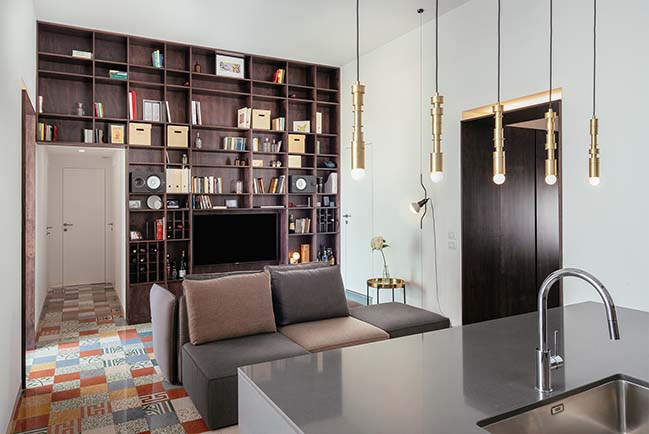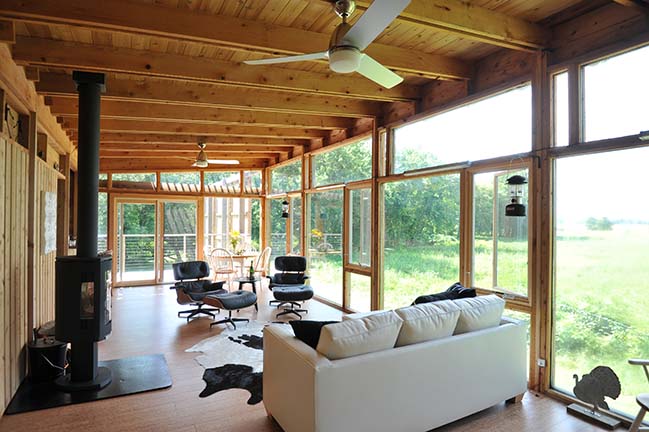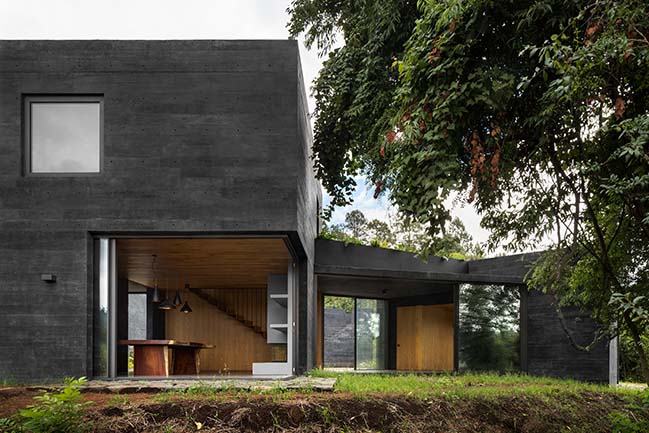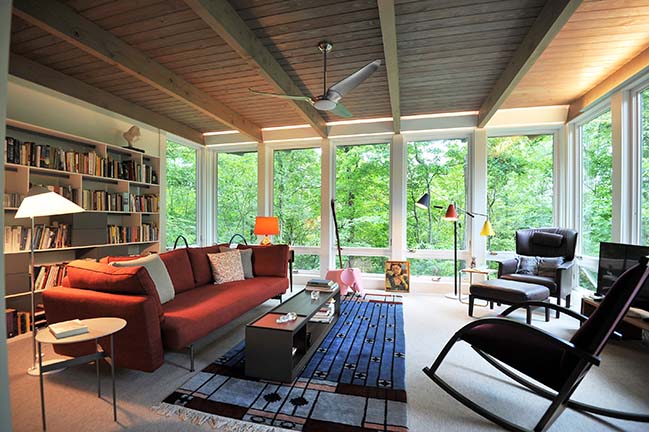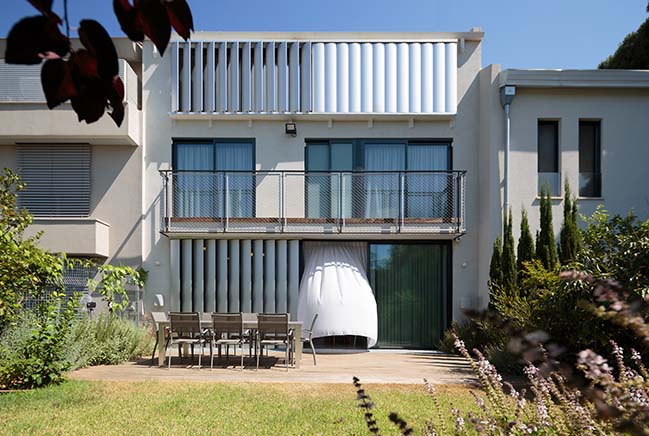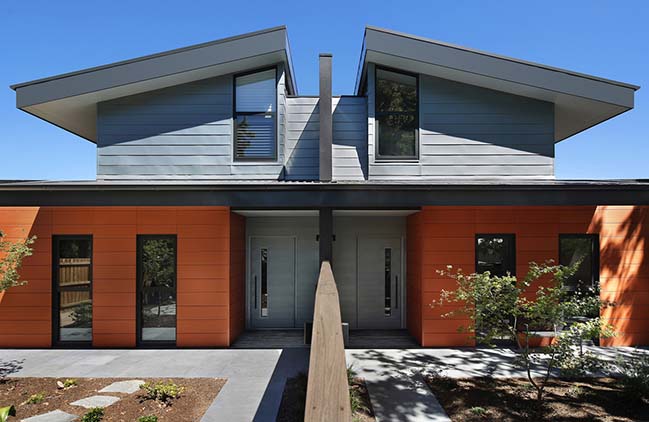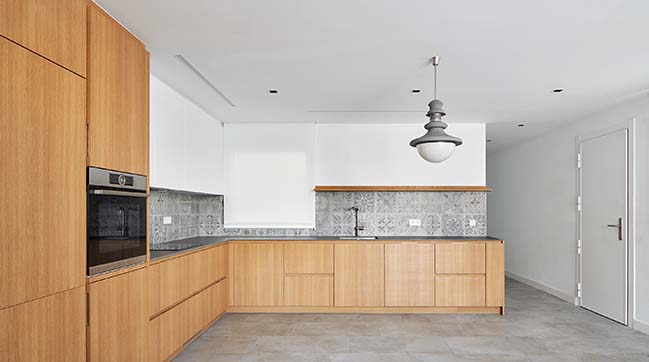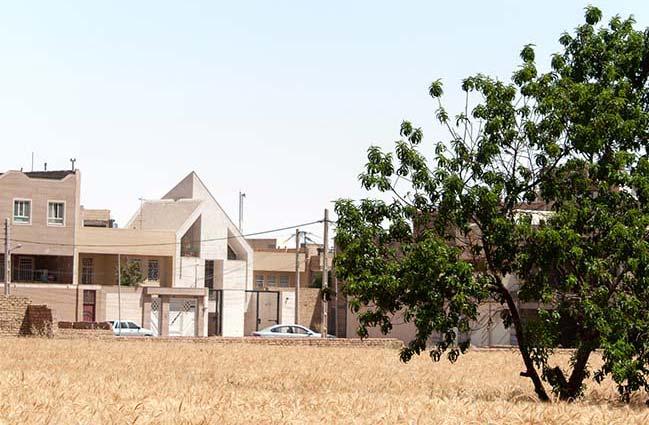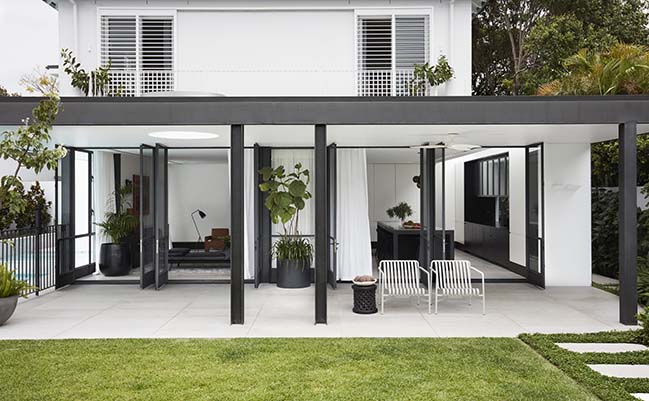09 / 01
2018
Casa SI by manuarino
The main focus of this project was to revocate the apartment but without losing its original character from when it was inhabited by the grandmother
09 / 01
2018
Glass Cabin in Fairbank by atelierRISTING
Reclaimed Glass, Natural Materials and the Reclaimed Prairie on the land of a sesquicentennial farm entrusted to the grandkids was the genesis of the design-build
08 / 30
2018
Bruma House by Fernanda Canales + Claudia Rodríguez
This project questions the archetype of the house and organizes different spaces around a central patio. This design solution was born out of the need to respect every existing tree
08 / 30
2018
Glass Pavilion by atelierRISTING
The addition to this mid-century house designed in 1955 by renowned Indianapolis architect Edward Pierre is a pavilion, while connected to the existing house
08 / 30
2018
SW House in Tel Aviv by Arbejazz Architecture Studio
Originally built in the 1950s as low-cost housing for the working class, in accordance with the social ideology of simplicity, the SW House is part of a row building situated...
08 / 30
2018
Samurai Duplex in Melbourne by SG2 Design
Two duplex townhouses were proposed to replace an existing weatherboard house in a quiet, leafy suburban environment...
08 / 29
2018
Casa Júlia by Guillem Carrera
This project is planned to redesign a house that was divided programmatically into four rooms, a living room and a bathroom...
08 / 29
2018
Yazd Urban Villa by Awe Office
A concept is derived based on mass composition resulting from geometrical shapes in that. It deals with the effective element on a low density and a bit poor neighbourhood
08 / 29
2018
Centennial Park House by Madeleine Blanchfield Architects
The extensive refurbishment of this Queen-Anne style home restored original rooms and added a new steel living, dining and kitchen pavilion
