09 / 17
2018
The main task in the development of this project was to create a bright interior non-trivial, and compliance with the balance of natural materials with rich, vivid colors.
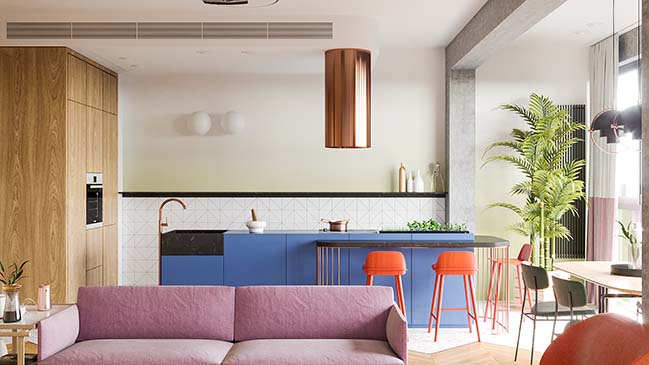
Architect: Zrobym Architects
Location: str. Filimonova, Minsk, Belarus
Year: 2018
Area: 103,5 m2
Architect in Charge: Artem Ermolinskiy
Project Leader: Andrus Bezdar
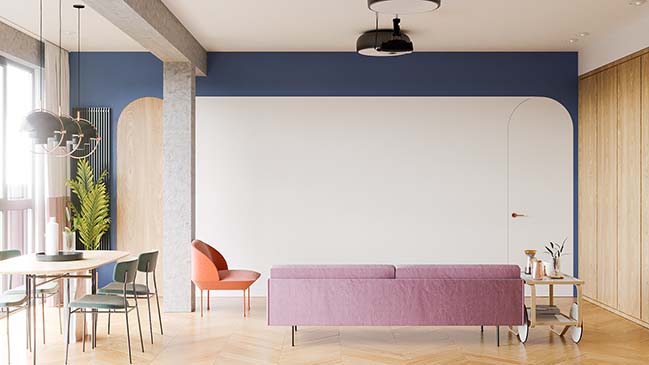
From the architect: The planning solution was necessary to create the maximum possible space kitchen-living room, while maintaining the required set of premises for a comfortable stay of a young family with two children. It was decided to attach the loggia to the living room to increase the space and light the main room. Just two bathrooms were organized, which is divided into child and adult. The main background in the design premises selected white walls combined with solid oak flooring and walls in the living room Rooms' oak veneer. Against this background, bright accents stand out pieces of furniture and rich bright blue kitchen island, which sets the tone for the entire room.
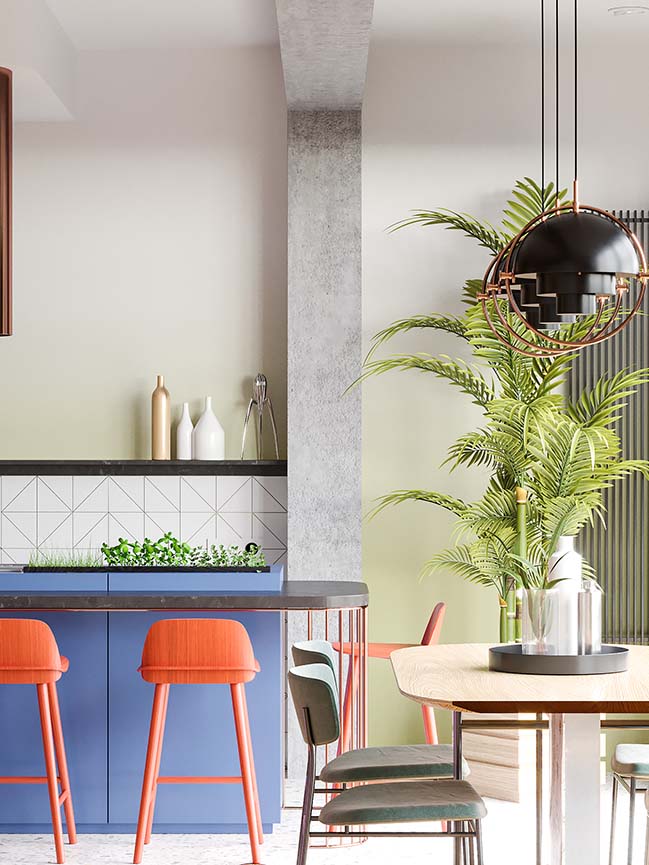
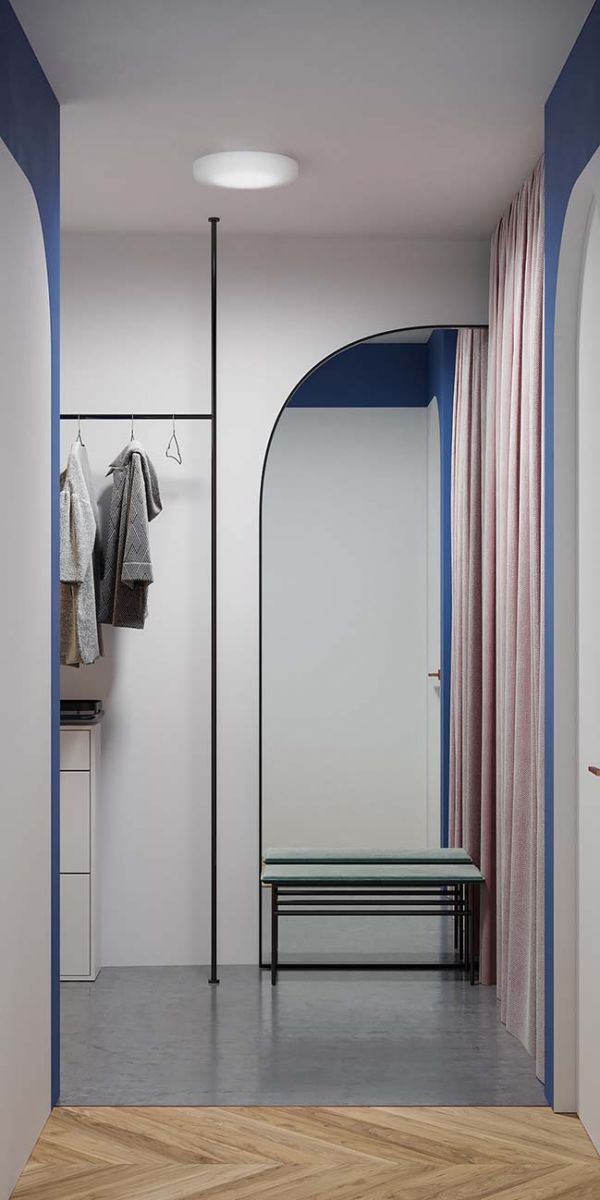
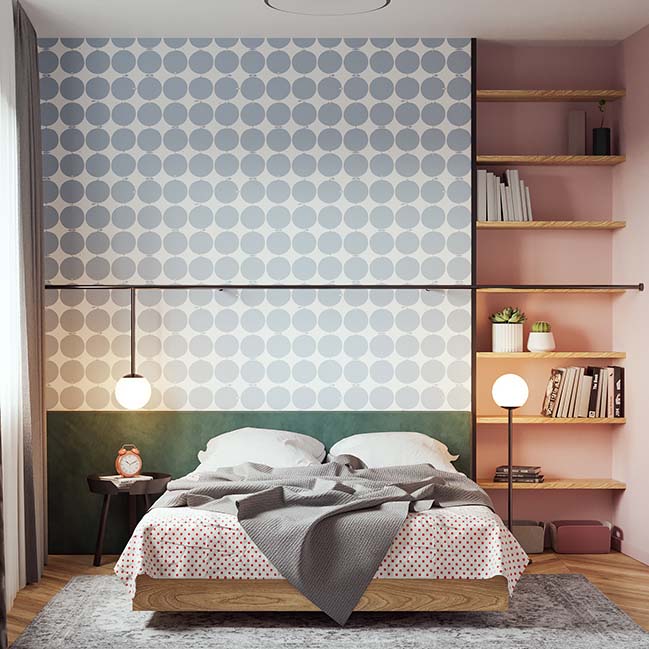
> You may also like: Gallery Apartment in Belarus by Zrobym Architects
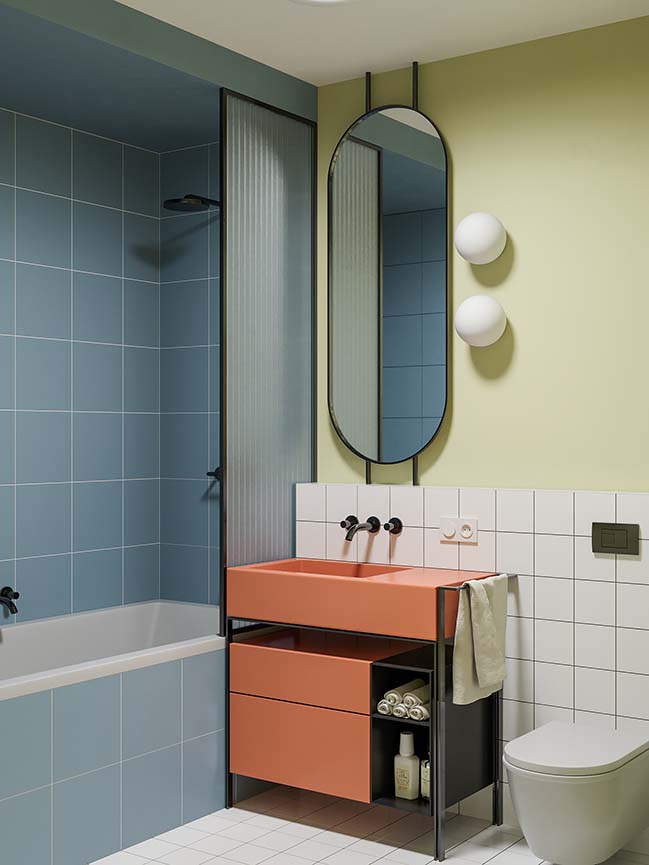
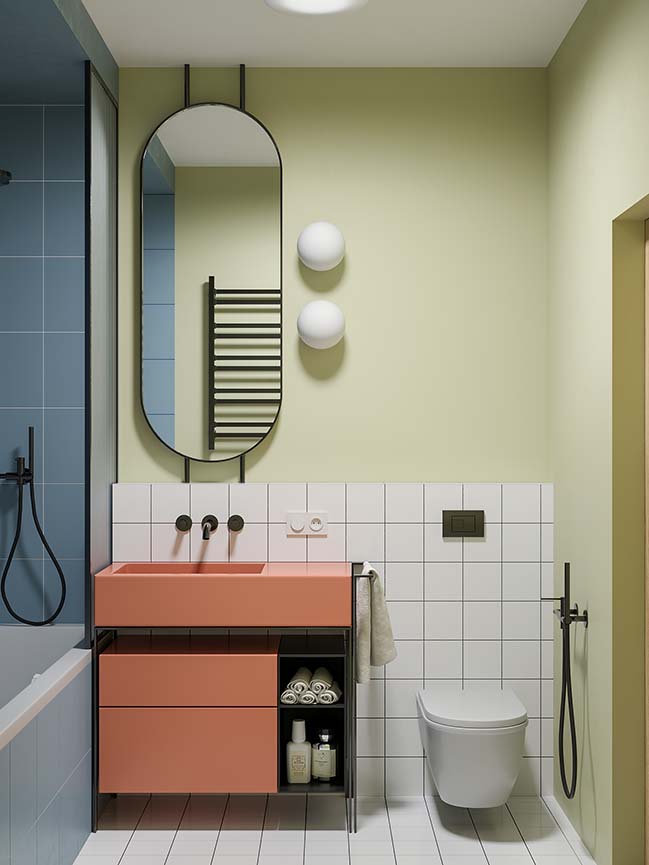
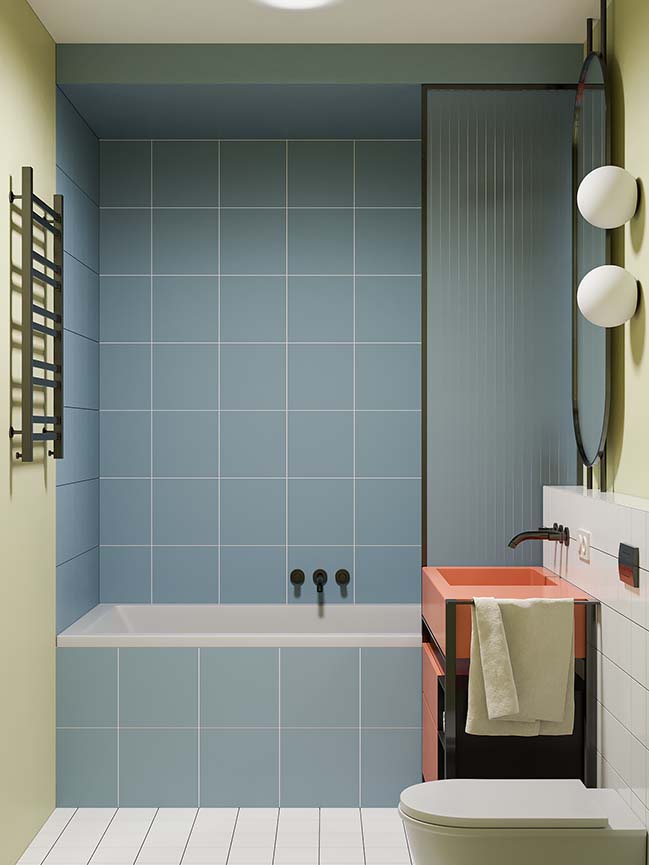
> You may also like: Northern Dune by MUSA Studio
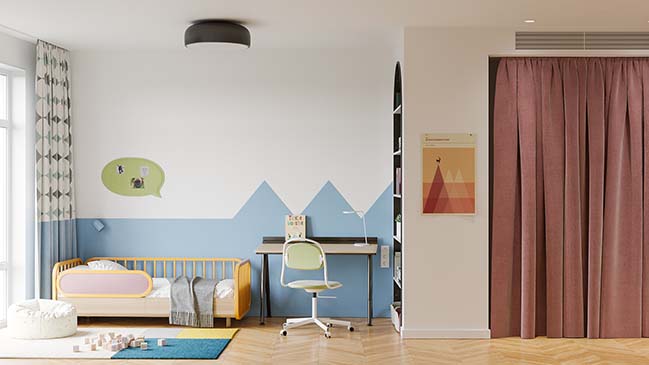
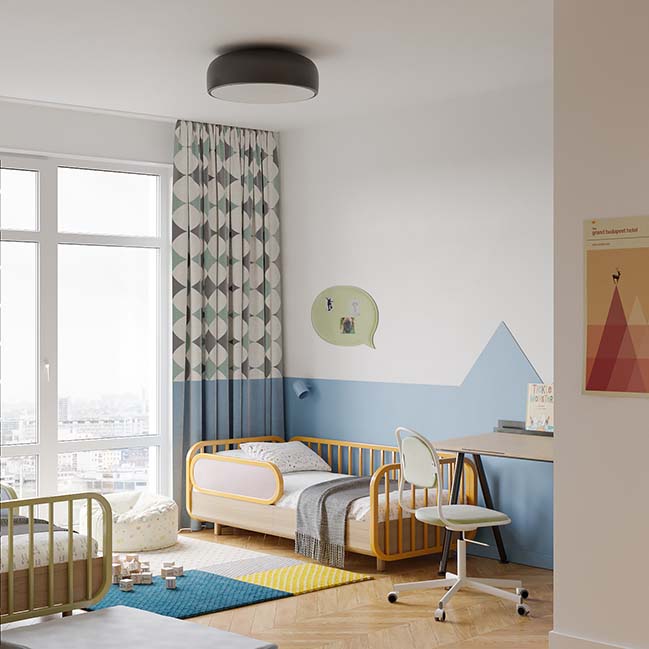
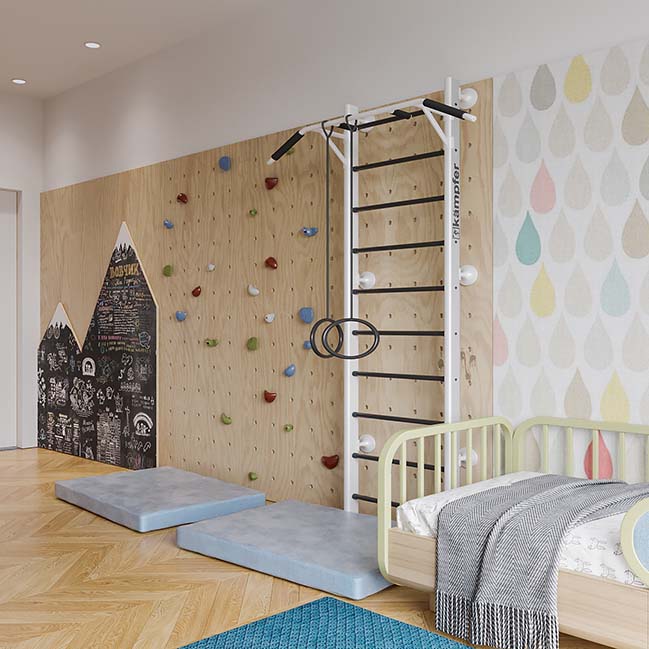
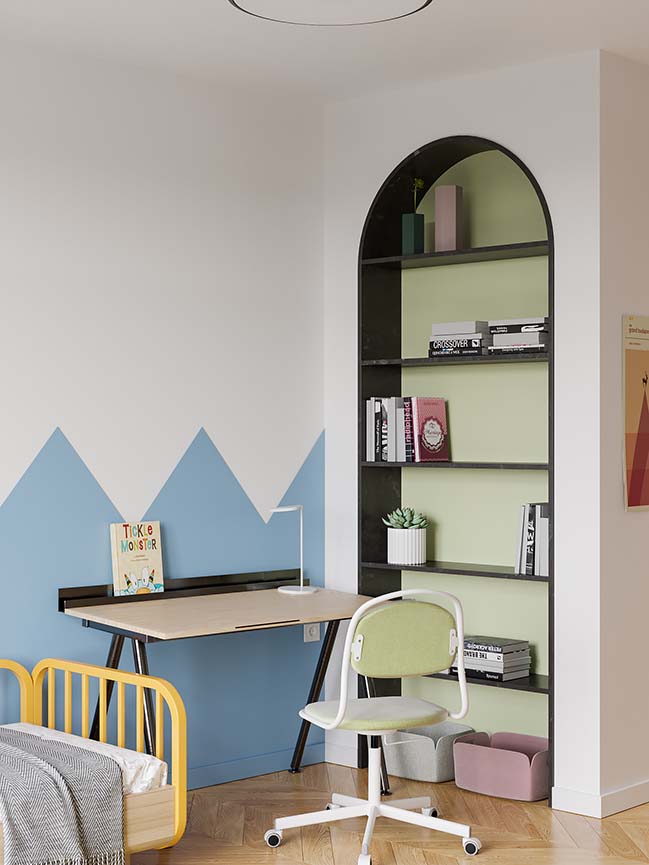
> You may also like: Z Apartment in Ioannina by G2 Lab
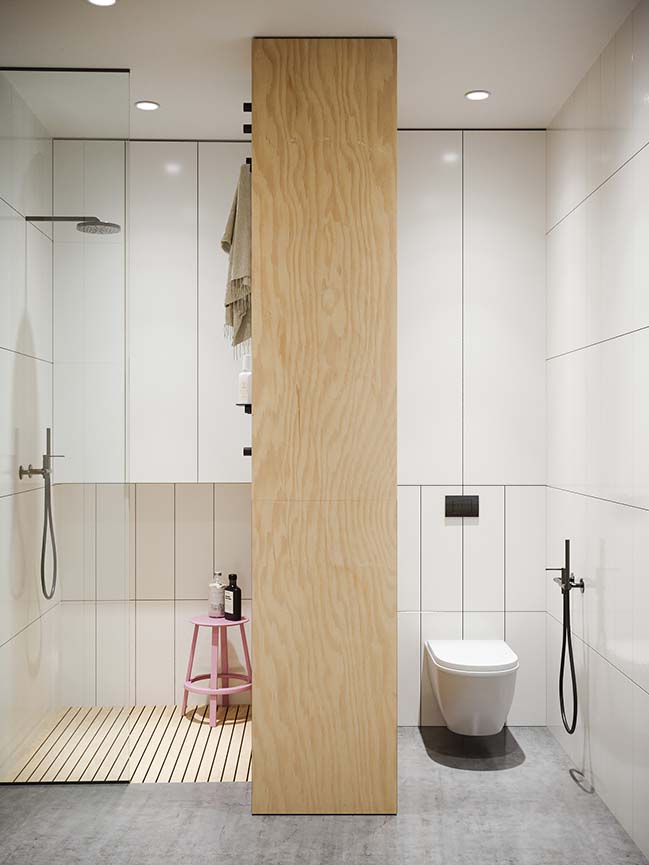
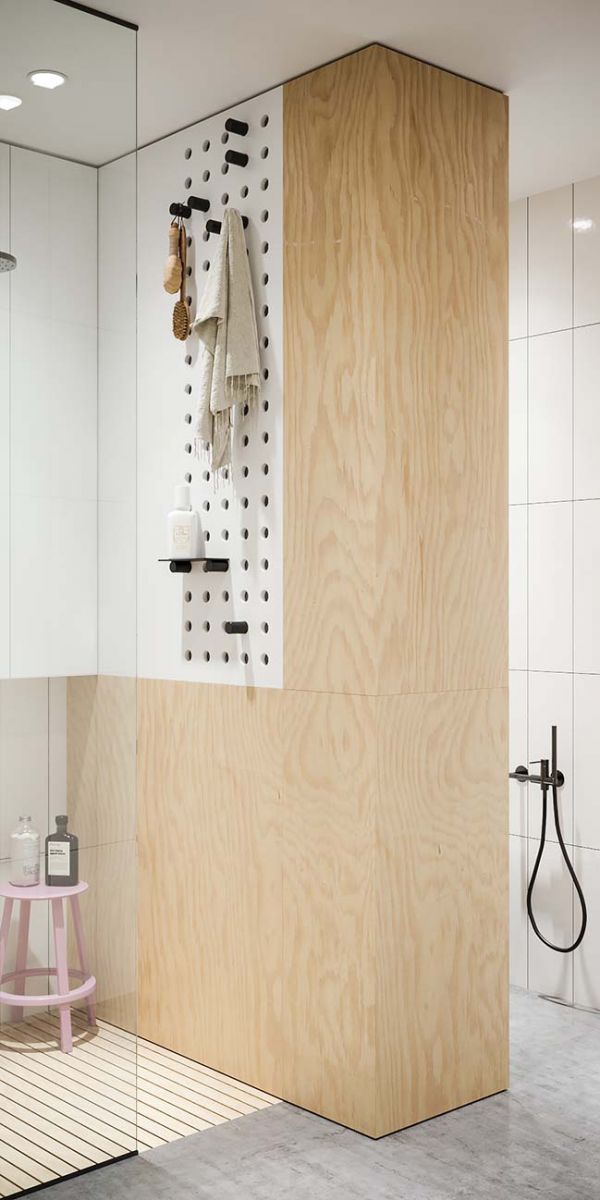
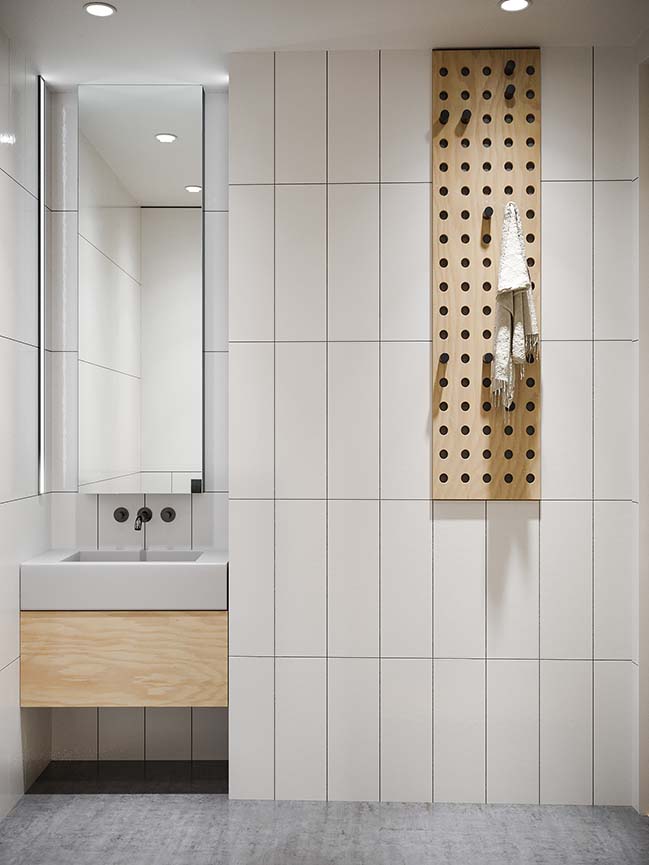
> You may also like: Pop Art Movement in Lisbon by BRANCO sobre BRANCO
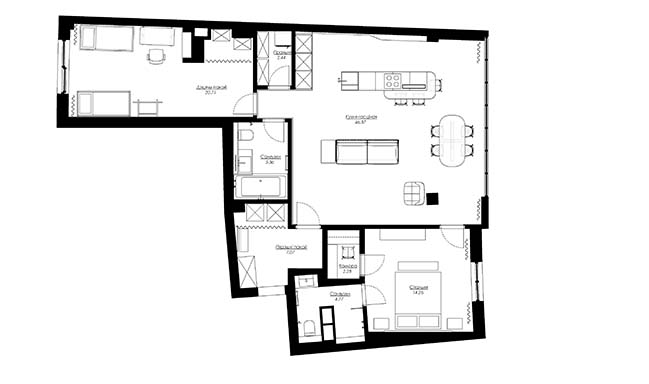
Banana Flat by Zrobym Architects
09 / 17 / 2018 The main task in the development of this project was to create a bright interior non-trivial, and compliance with the balance of natural materials with rich, vivid colors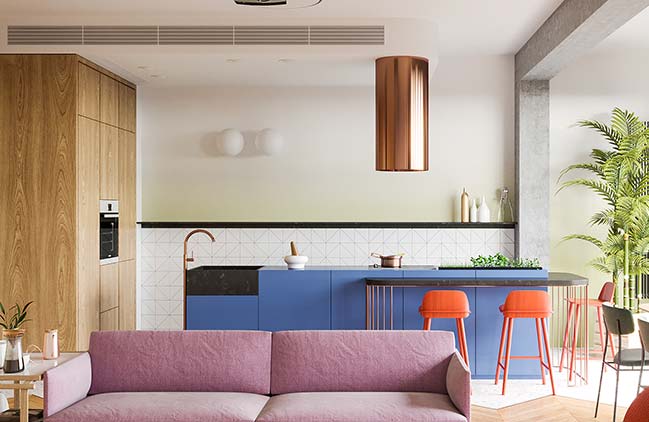
You might also like:
Recommended post: Golden Rose by noa* | A kaleidoscope of the past
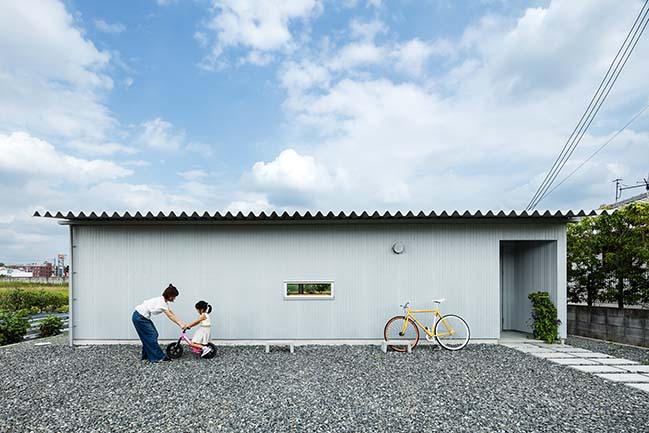
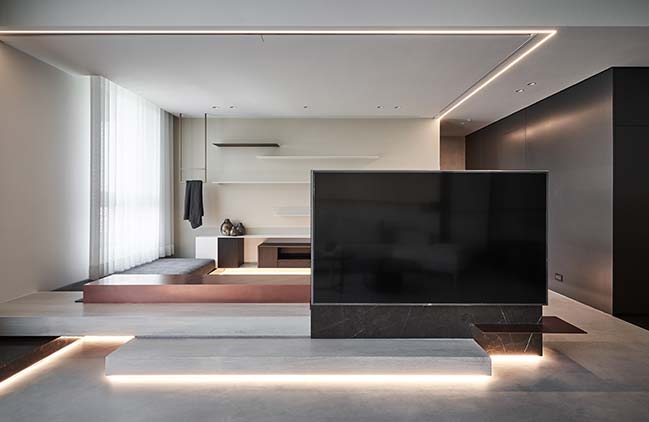
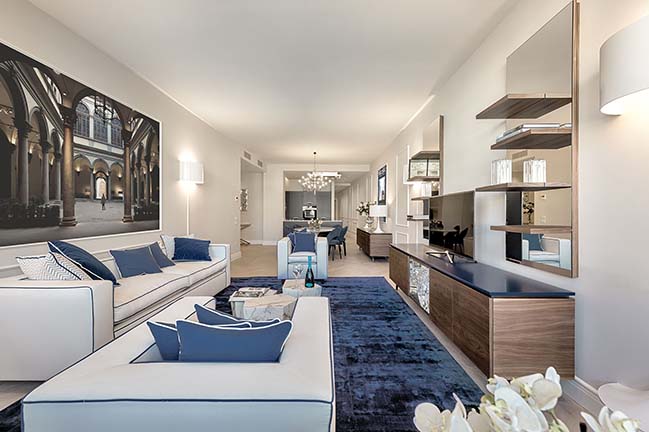
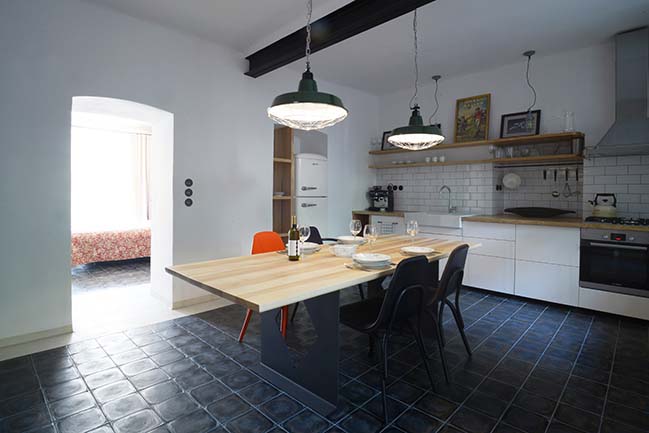
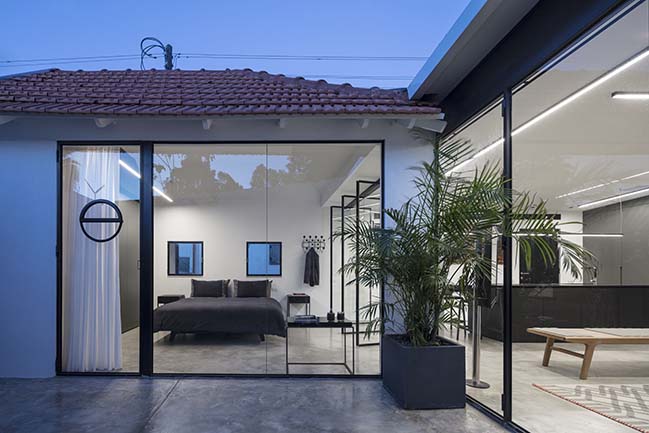
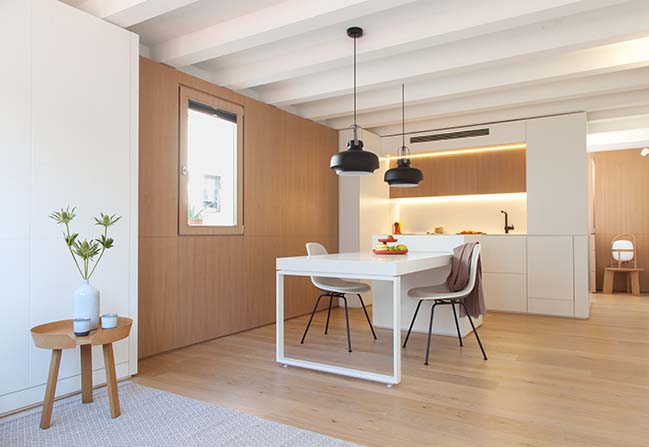
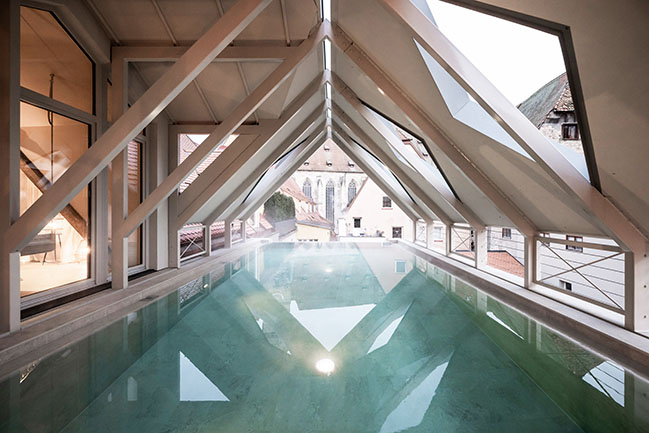









![Modern apartment design by PLASTE[R]LINA](http://88designbox.com/upload/_thumbs/Images/2015/11/19/modern-apartment-furniture-08.jpg)



