09 / 18
2018
An affordable urban housing prototype envisions an organized home with aesthetics and fun in a unique design language.
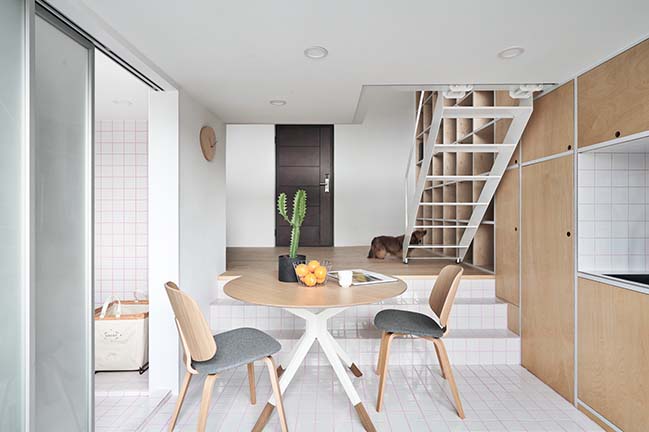
Architect: Phoebe Sayswow Architects
Location: Muzha, Taiwan
Year: 2018
Team: Phoebe Wen, Shihhwa Hung
Photography: Hey!Cheese
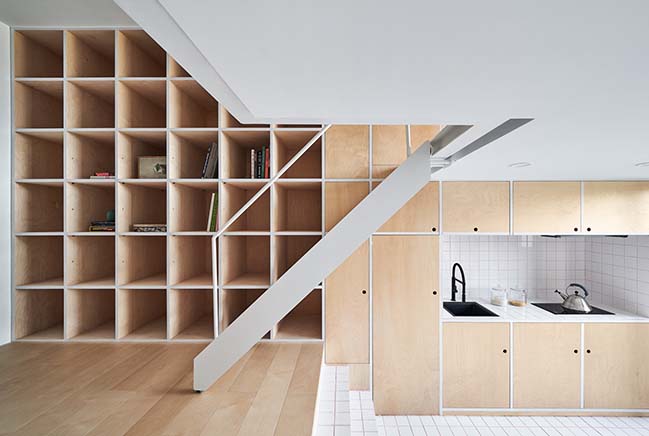
From the architect: Phoebe Sayswow Architects Ltd. was invited to design a 33 sqm guest house prototype for neutral genders who enjoys a smart living in a metropolitan city. The site is compact with a partial double-height ceiling. A versatile storage wall was installed and connected to wardrobes on mezzanine level while extended to the kitchen at lower level.
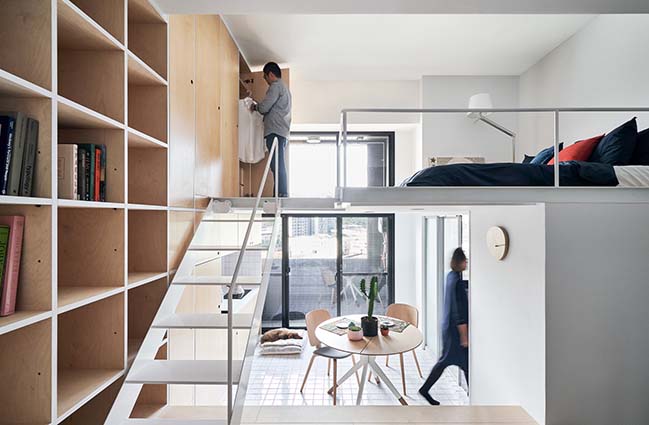
We conceived a movable ladder and a stair bench to connect different levels while giving a touch of playfulness and a sense of gathering to the house. The design speaks a succinct and exquisite visual language by using two contrasting but coherent materials: birch wood and glazed tiles featuring cherry pink grouts.
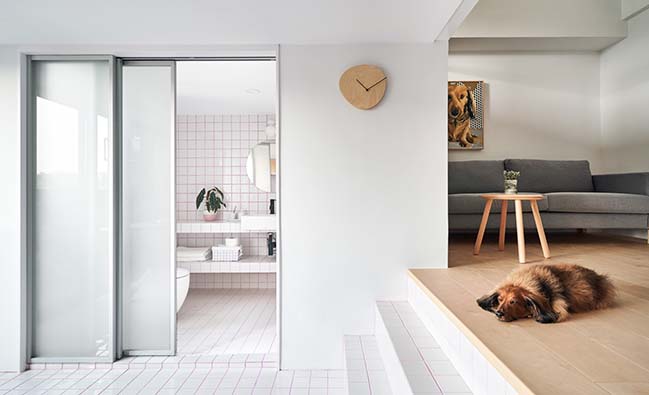
The target user of the space is expected to enjoy a spatial quality which satisfies one’s solitary moments and feel-like-party soul. We acknowledged this narrative while carried out the design. Birch wood gives a sense of warmth and lives which calms people while the white glazed tiles is about pepping up spirits and rinsing one's mind.
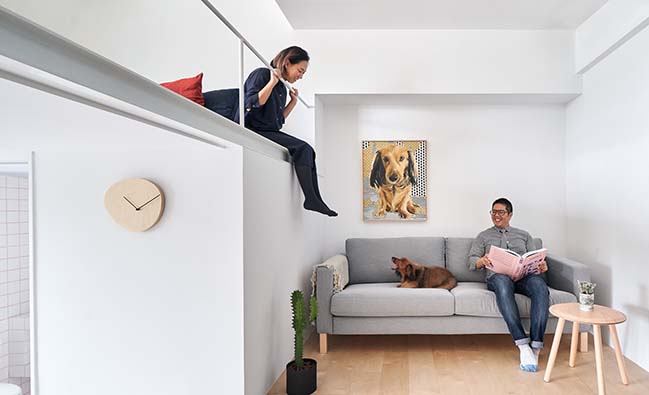
The spatial arrangement is however prepared for the social minds. The three dimensional levels of seating encourages a dynamic conversation within the flat. Our intention again is to create a cozy and fun living experience with no gender differences only to serve the user's need in a more uplifted fashion.
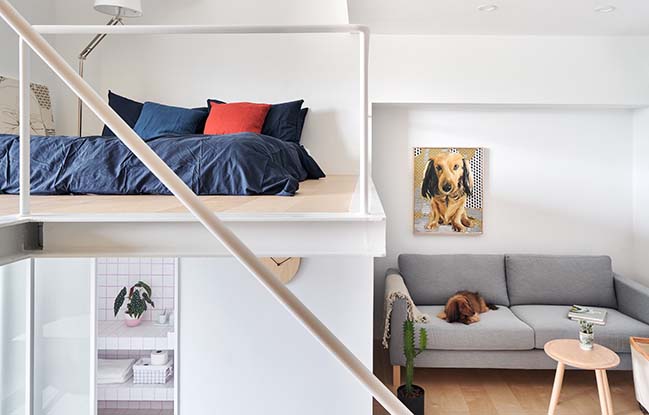
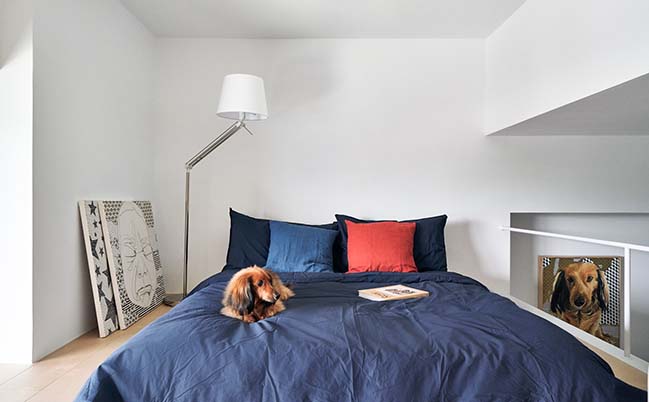
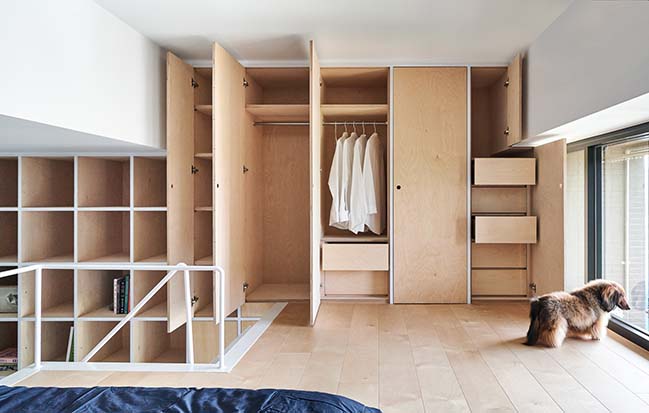
[ VIEW MORE SMALL HOUSE DESIGNS ]
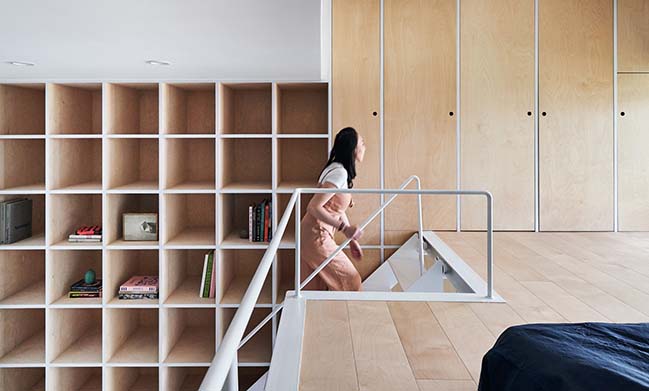
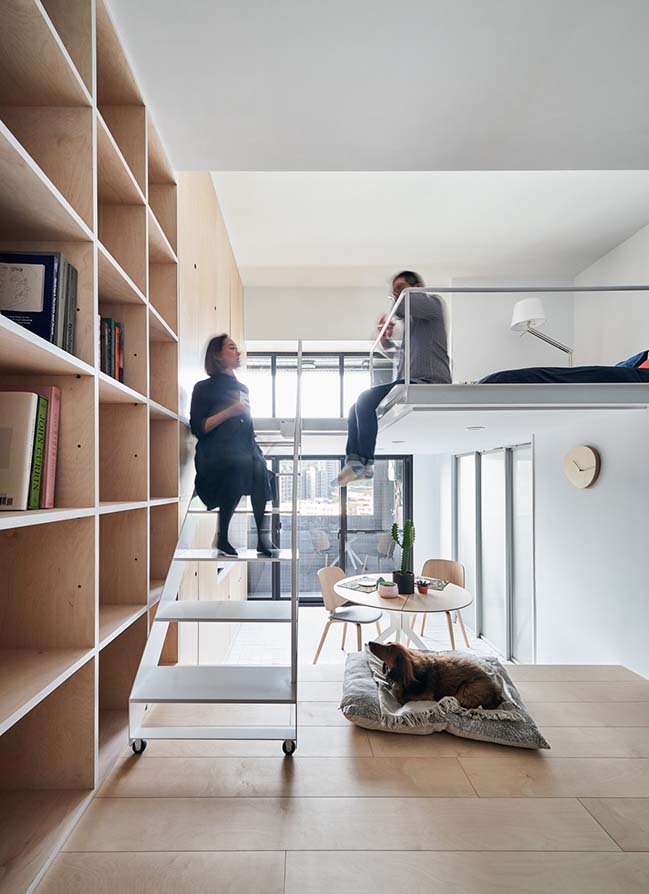
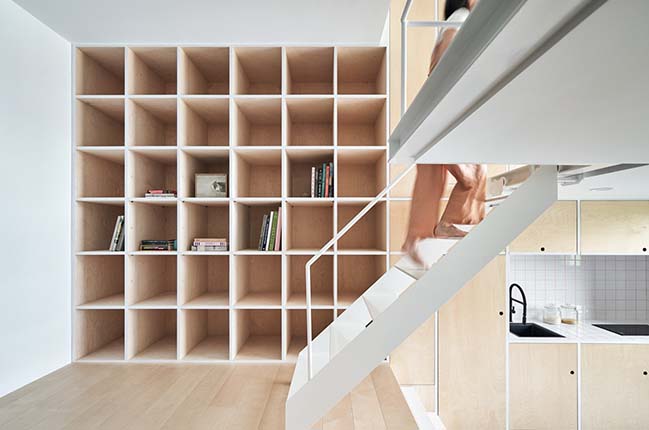
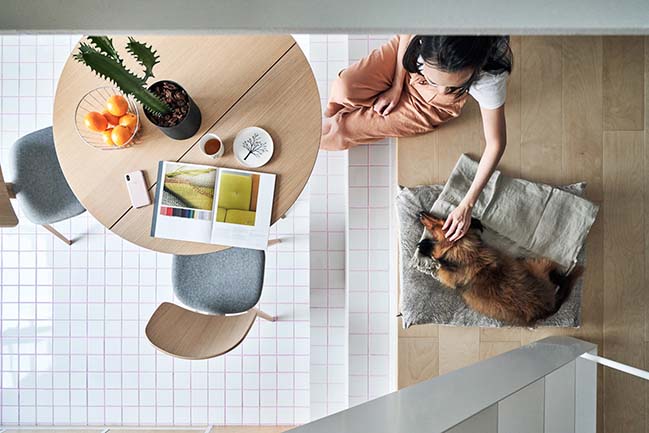
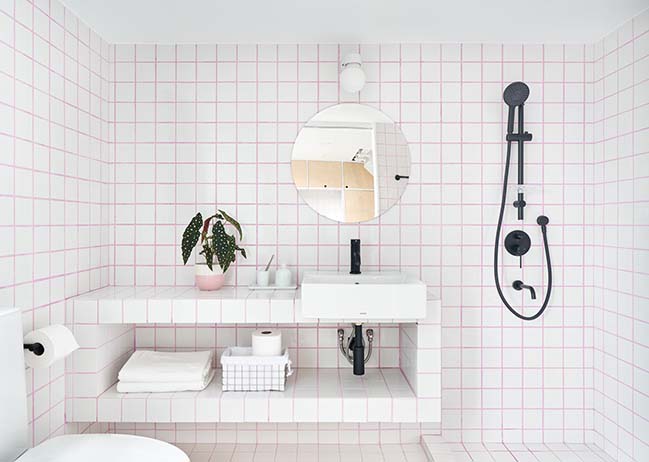
> You may also like: Micro Apartments in Vilnius by HEIMA Architects
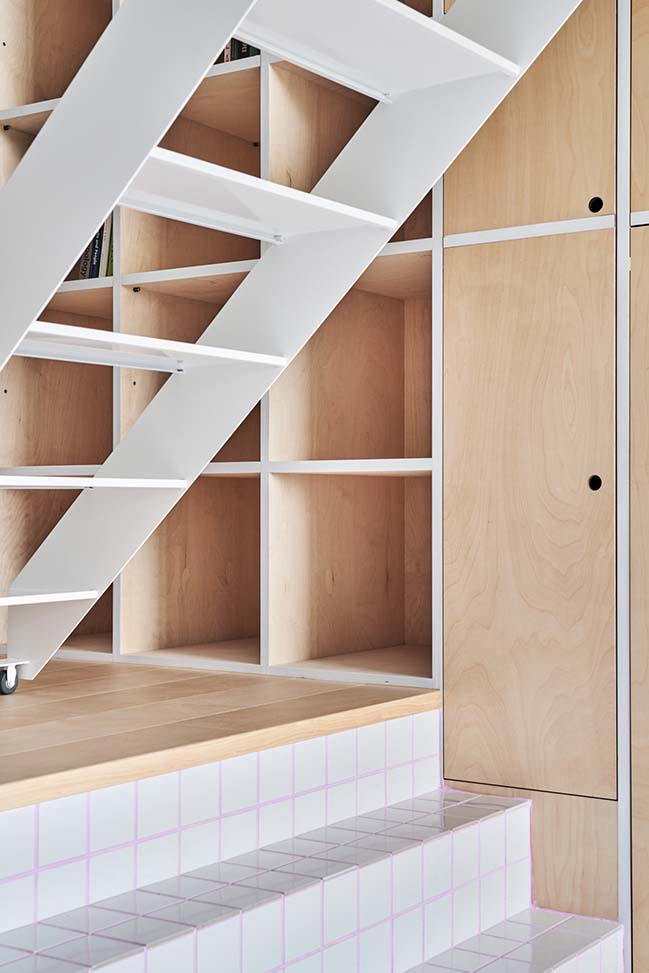
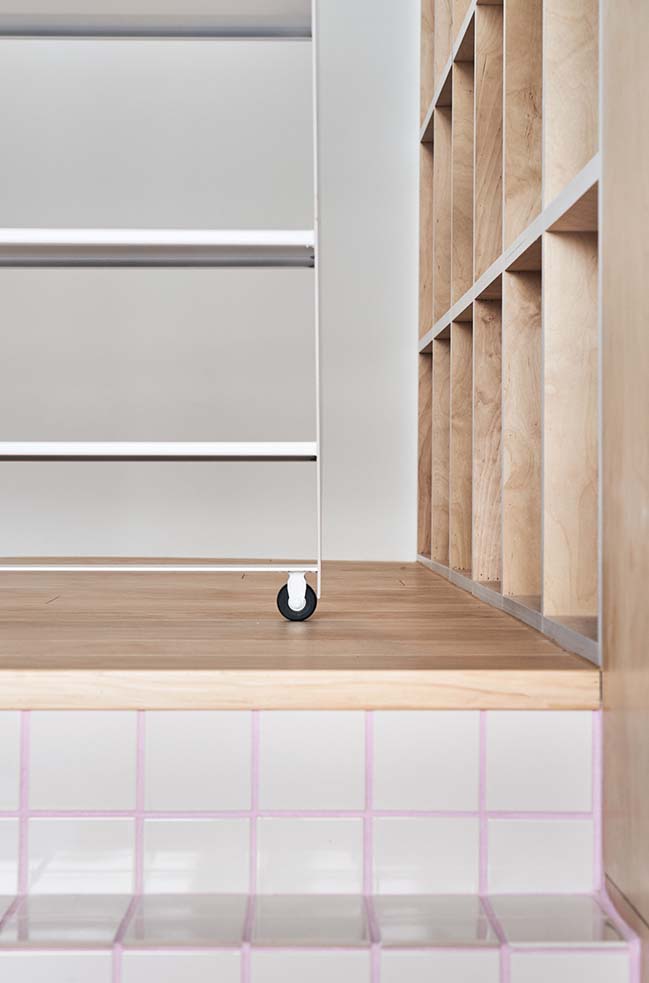
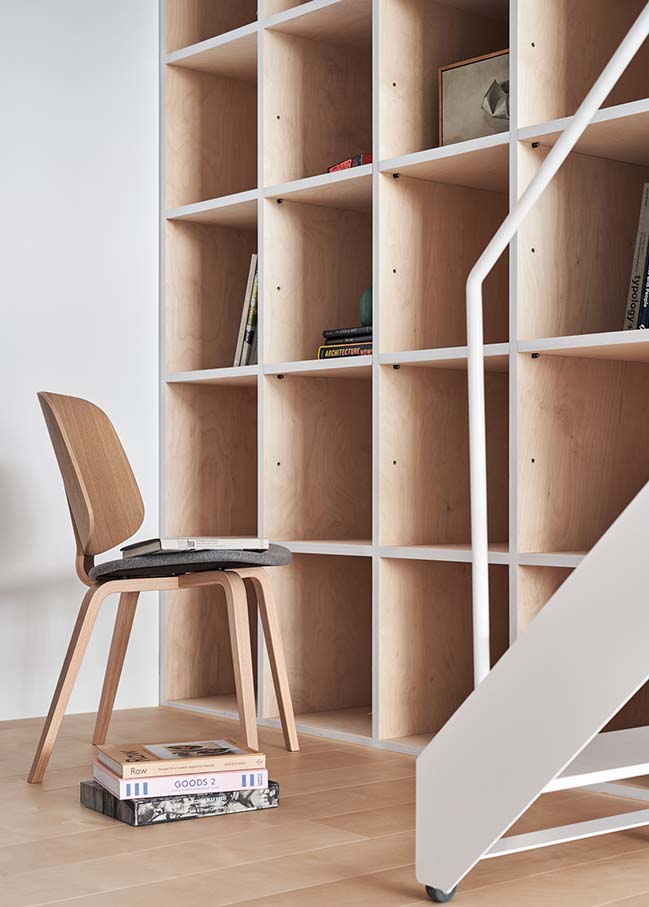
Muzha Micro Flat by Phoebe Sayswow Architects
09 / 18 / 2018 An affordable urban housing prototype envisions an organized home with aesthetics and fun in a unique design language
You might also like:
Recommended post: Wagstaffe House by buck&simple: doers of stuff
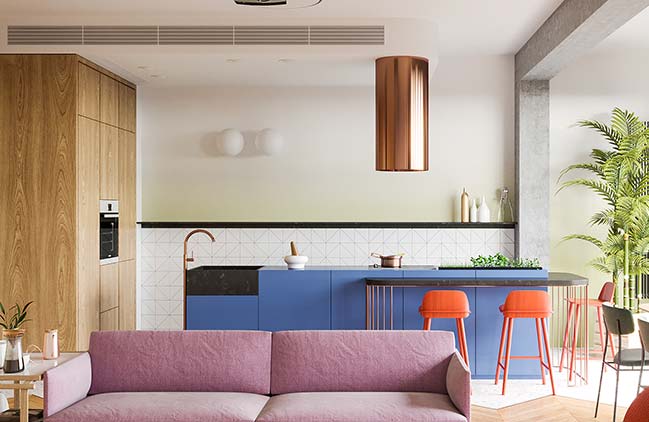
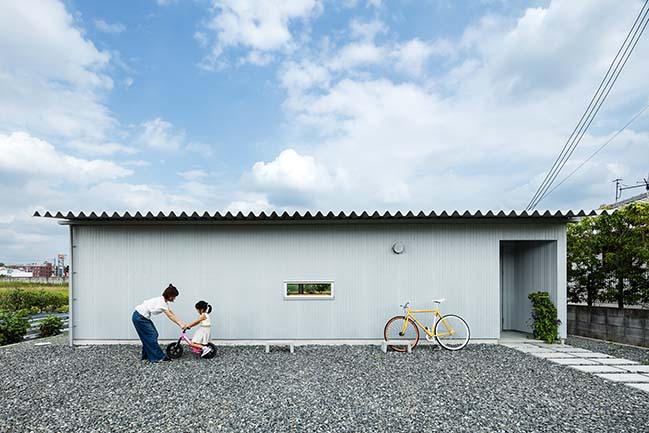
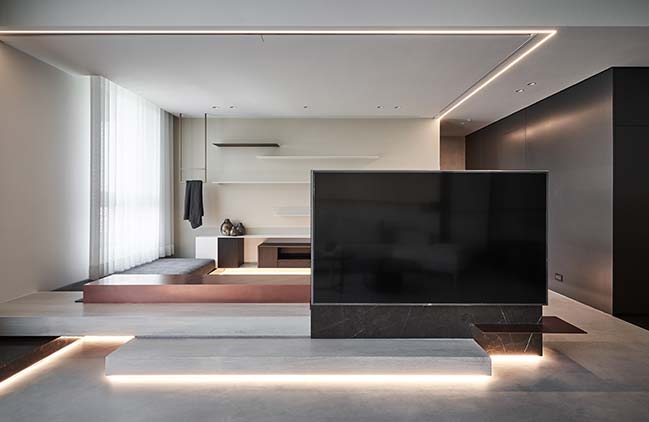
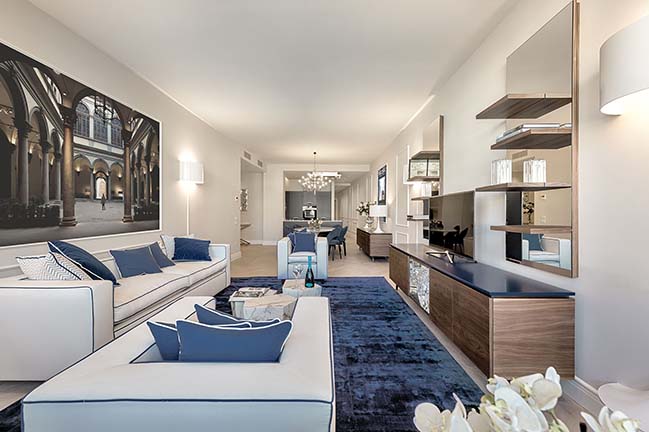
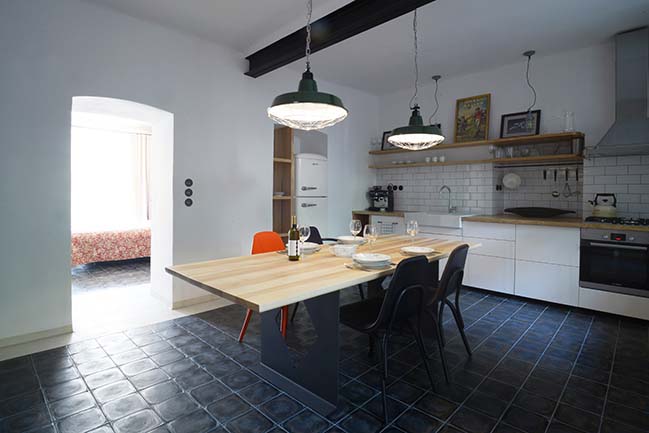
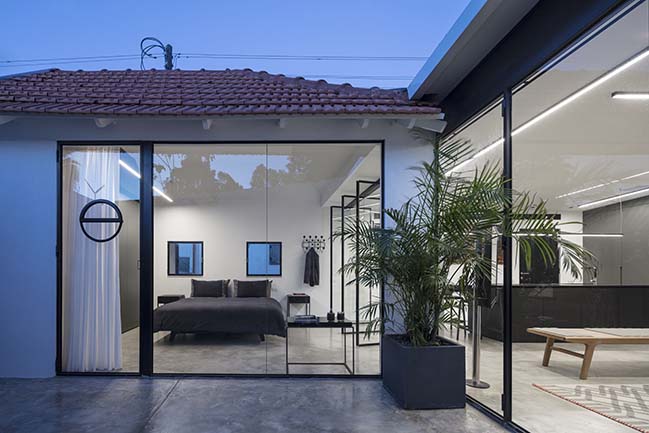
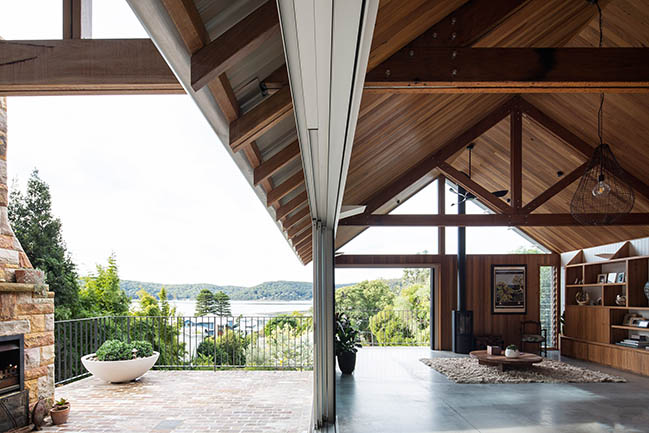









![Modern apartment design by PLASTE[R]LINA](http://88designbox.com/upload/_thumbs/Images/2015/11/19/modern-apartment-furniture-08.jpg)



