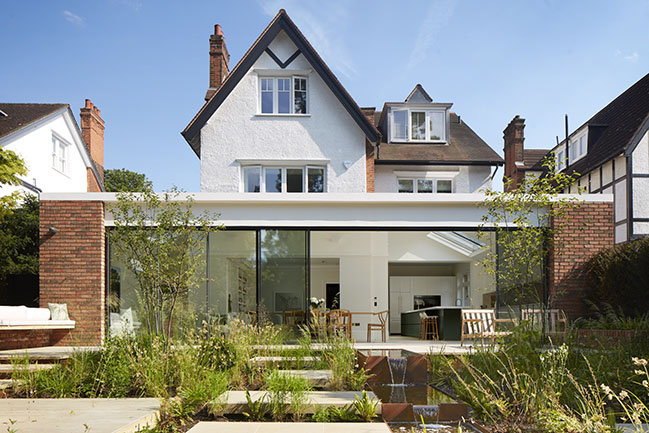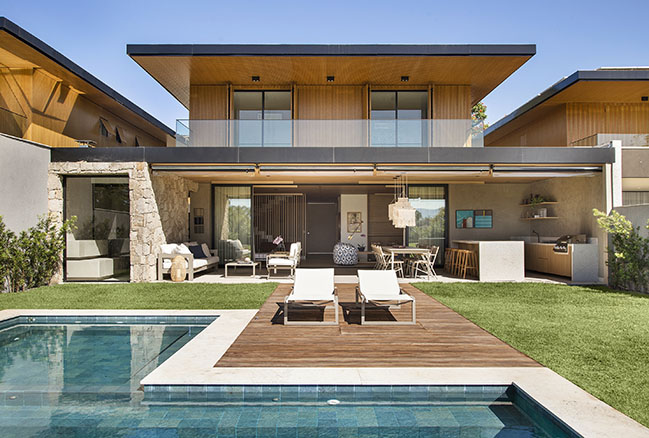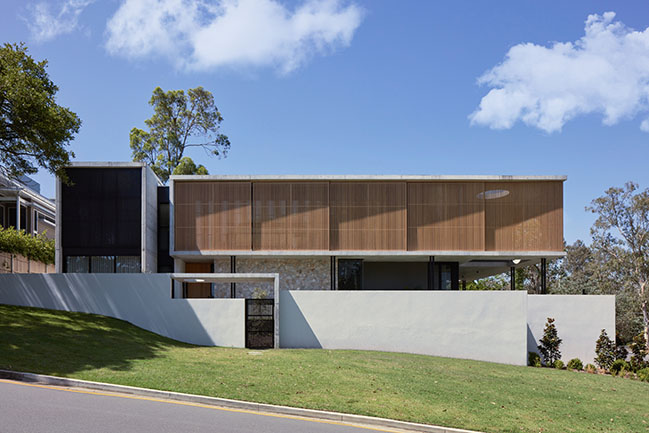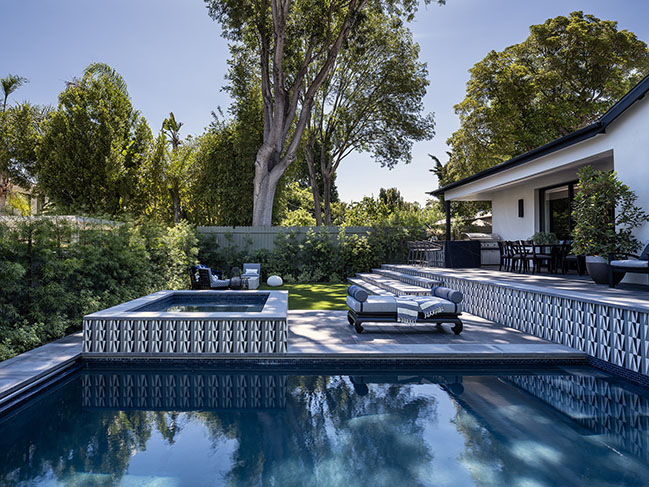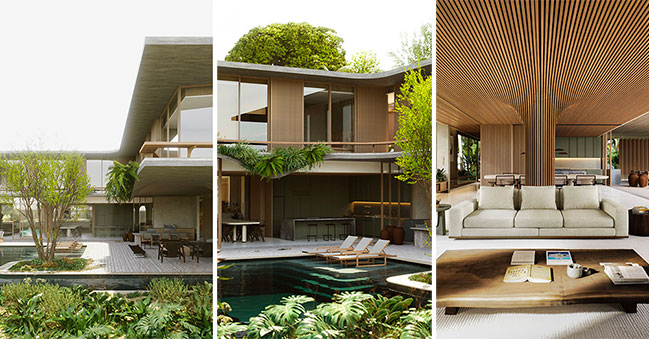09 / 26
2023
House in Warmia by Pracownia Projektowa Marta Szlachta
In the picturesque surroundings of the village of Cerkiewnik in Warmia, a project was created that combines the harmony of the rural landscape with the modern design of a single-family house...
09 / 26
2023
House with a Hammock by STOPROCENT architekci
House with a Hammock was designed for a young couple with a child. It was built on a small plot of land under the forest, withdrawn from the street...
09 / 25
2023
Winter Creek by sense of space [SOS Architects]
Winter Creek is a new residence on a truffle and cattle farm in Trentham, Victoria. The house is in a field surrounded by mature pine trees that create a striking context for the home...
09 / 25
2023
Art-House by FORWARD Design | Architecture
The architects were tasked with mediating the desire for a contemporary home while still adhering to the Historic overlay rules...
09 / 20
2023
House on the Heath by COX ARCHITECTS
This project involved re-modelling 72sqm of a detached Edwardian house in a leafy South London Conservation Area...
09 / 20
2023
TMC House | Angra by Magarão + Lindenberg Arq
This house in Agra dos Reis, south shore of Rio de Janeiro, was acquired while still in the planning stage, at the birth of the condominium, and the clients approached us to make adaptations to the spaces and expand the areas...
09 / 15
2023
Indooroopilly Residence by REFRESH*DESIGN
The Indooroopilly residence is a contemporary home located on an inner-city suburban block with prospect onto a golf course. The architecture draws cues from modernist principles of heaviness and lightness with solid volumes that appear to float...
09 / 14
2023
House Full of Teenagers by SUBU Design Architecture
Rather than filling the house with standard finishes, they wanted help to elevate the space and create a home that is cool enough for their four teenagers...
09 / 13
2023
Villa Jasmine by Obreval and Victor B. Ortiz Architecture
The balance between historical local construction materials and strategies with a contemporary twist and details creates a unique villa that expands architecture and structural possibilities for tropical weathers...
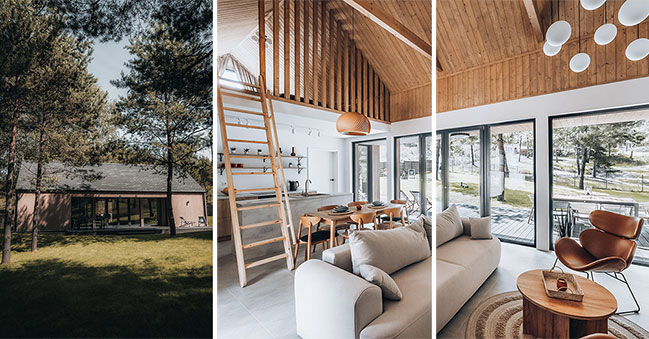
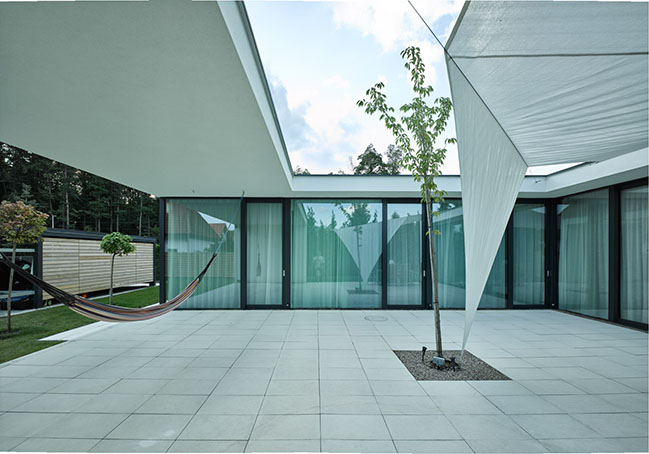
![Winter Creek by sense of space [SOS Architects]](http://88designbox.com/upload/2023/09/25/winter-creek-by-sense-of-space-sos-architects-15.jpg)

