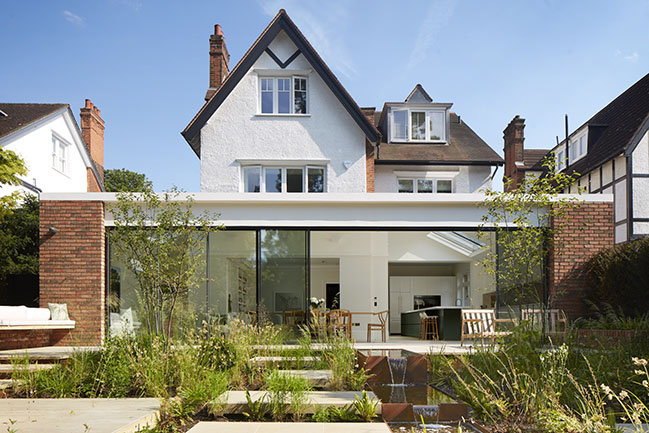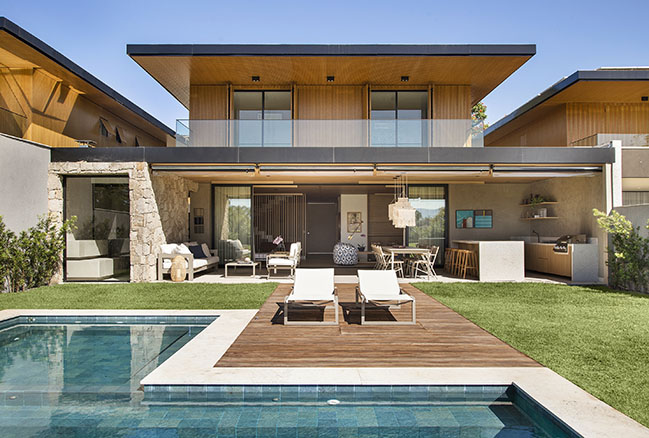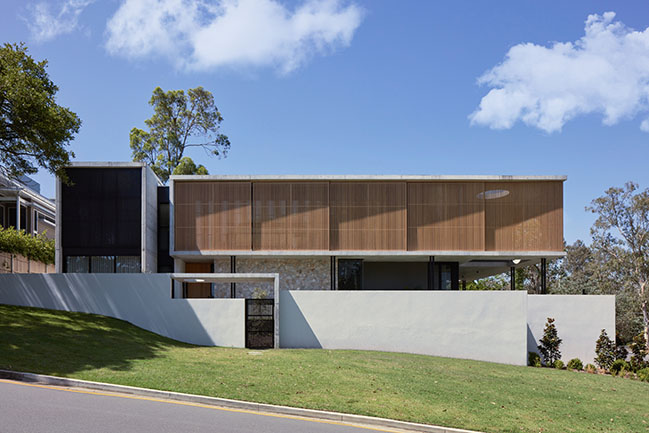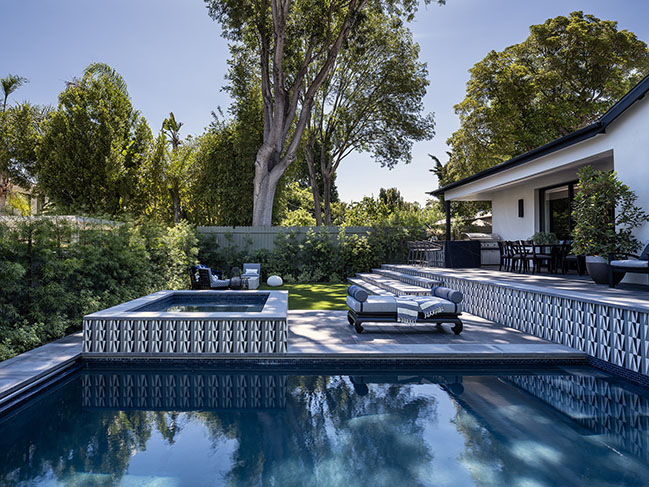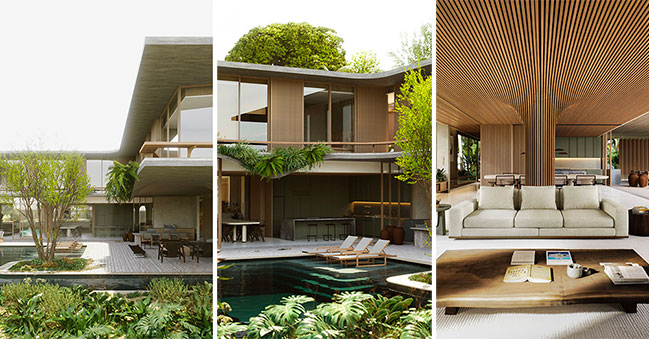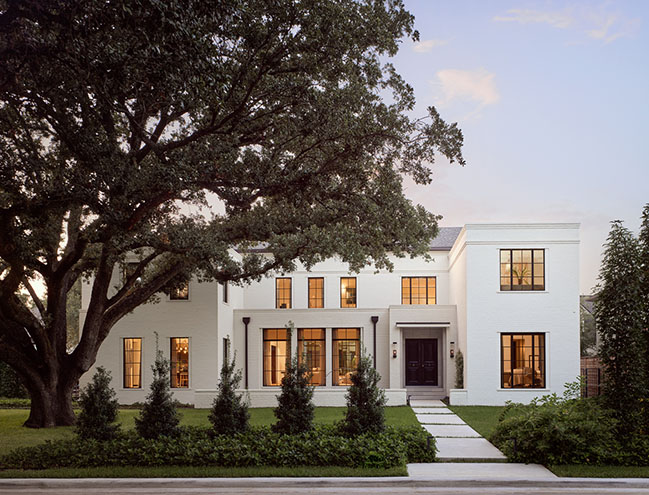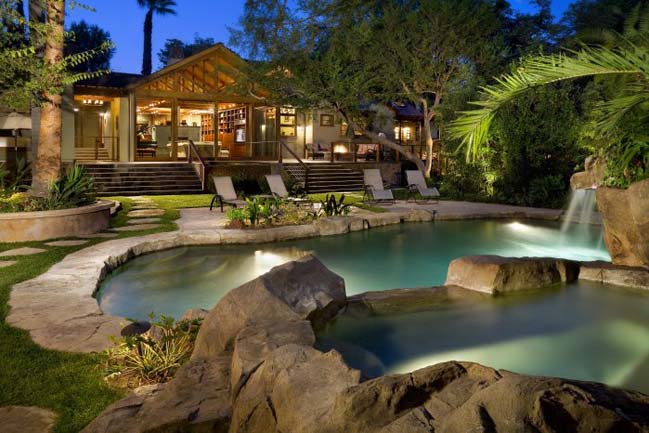09 / 25
2023

> The Penthouse At Smith Tower By Graham Baba Architects
> Arch House By BAAO Architects
From the architect: The project located just south of the Kansas City Country club Plaza is a 5 bedroom 4 and a half bath single family row house. The site was the last remaining lot in a block of eight houses facing a central park in a historic overlay district. The clients chose the site for its location but wanted a more contemporary house than would be allowed. We were tasked with mediating the desire for a contemporary home while still adhering to the Historic overlay rules. The house is conceived as a brick monolith resting on a limestone plinth. The carved areas within the monolith are expressed in ceramic tile.
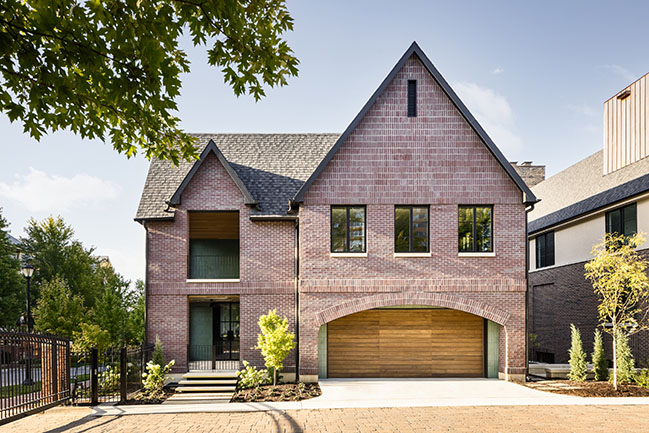
It was important to create a range of exterior spaces for the house, but since it is an urban Row type house, the challenge was how to achieve this. On the West side of the house, a screen porch is carved into the brick mass. This screen porch is adjacent to a developed limestone patio elevated from the park for privacy. This space utilizes the brick wall of the adjacent house to maintain a courtyard-like feel. There is a sunken mechanical space located adjacent to this space for the concealment of the Mechanical systems. On the Northeast corner of the house, 2 stacked exterior porches were created. “The birdcage” as we refer to it contains a grill and breakfast area on the ground floor adjacent to the kitchen. On the second floor, it is an exterior living room adjacent to the gallery.
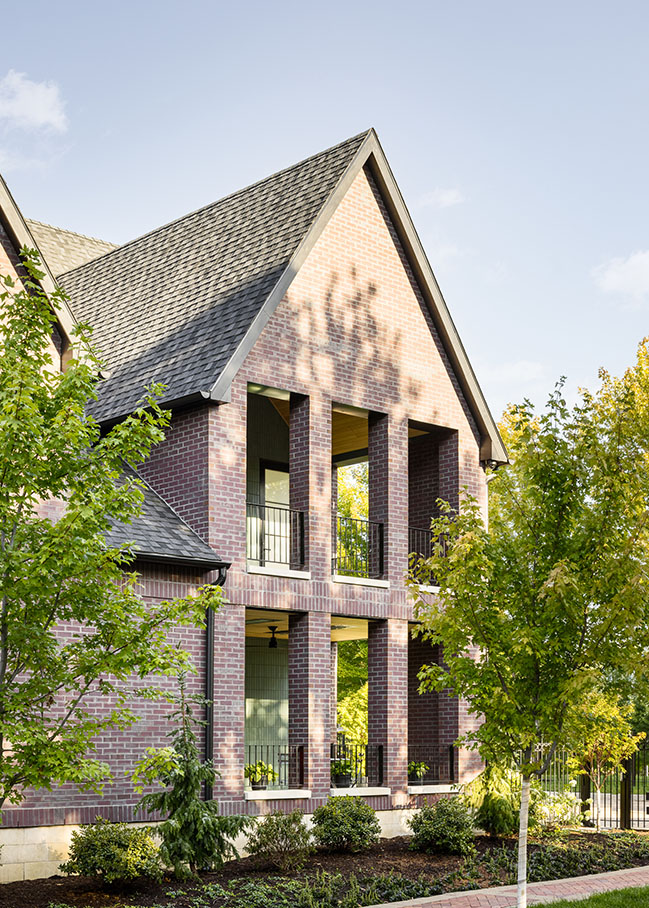
The interior of the house is developed around a double-height living-dining room on the main floor surrounded by a U-shaped second-floor gallery for the owner's extensive art collection. A delicate bridge crosses the living room providing scale at the patio doors completing the gallery circulation.
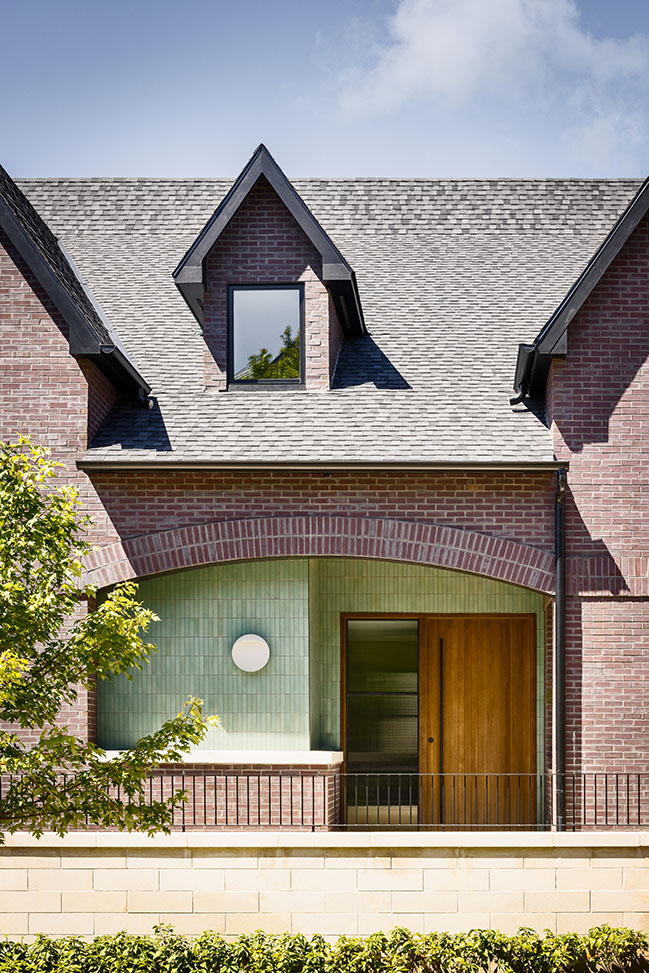
Architect: FORWARD Design | Architecture
Location: Kansas City, Missouri, USA
Year: 2023
Project size: 7,084 sq.ft.
Site size: 5,000 sq.ft.
Photography: Nate Sheets Photography
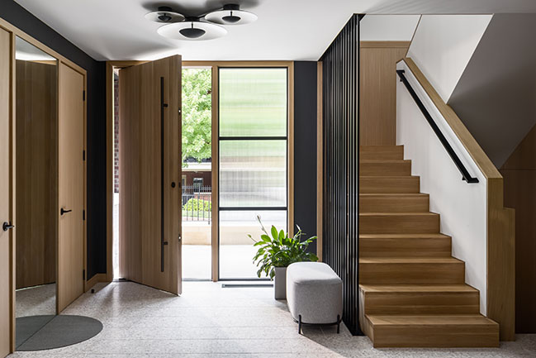
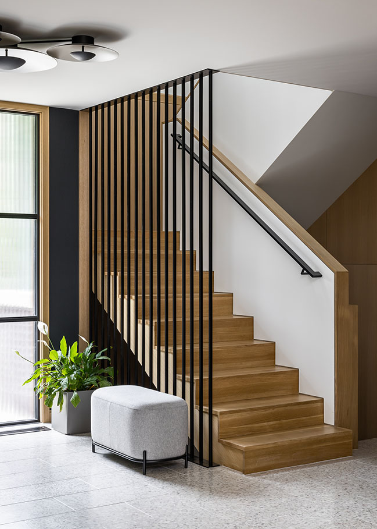
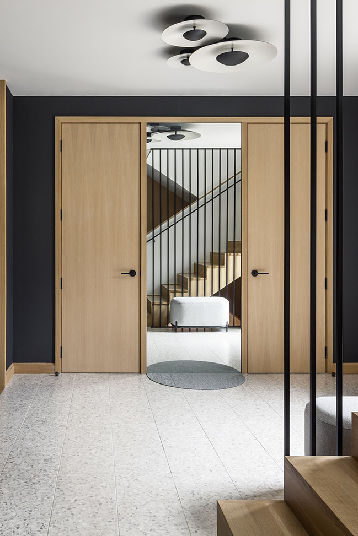
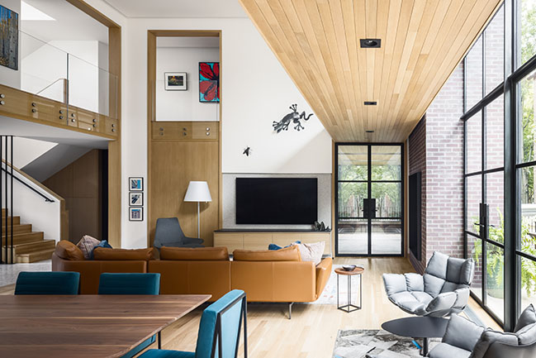
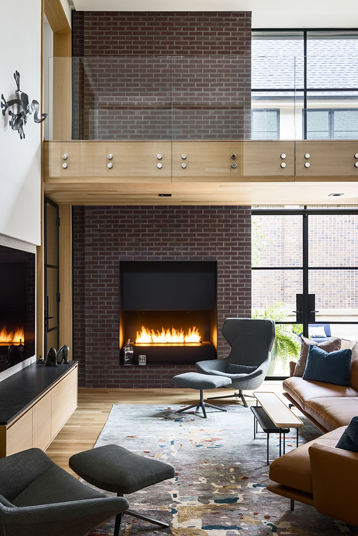
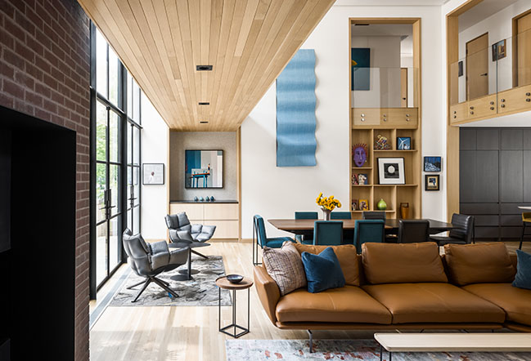
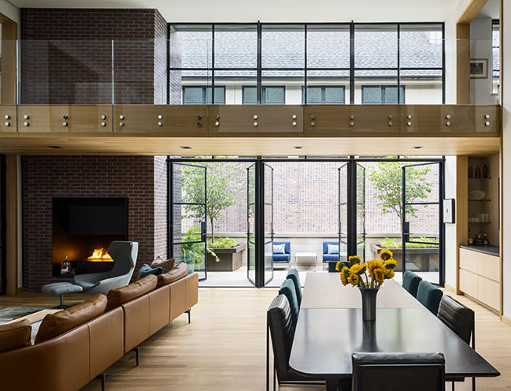
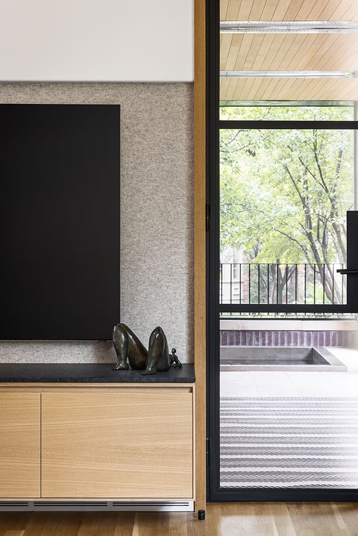
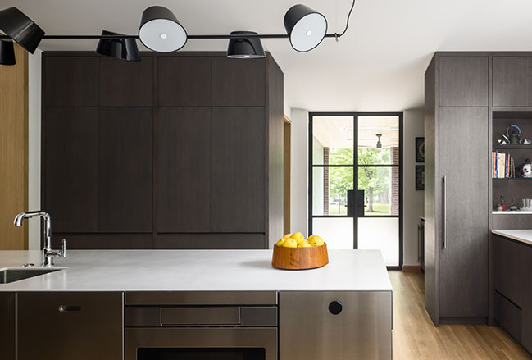
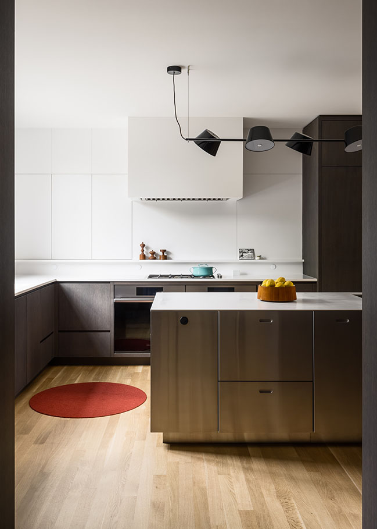
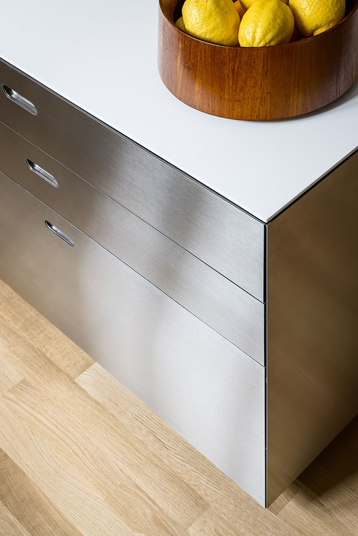
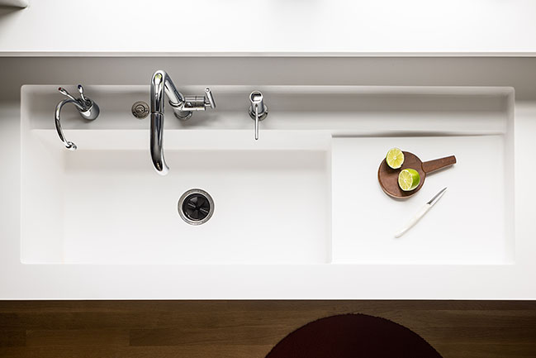
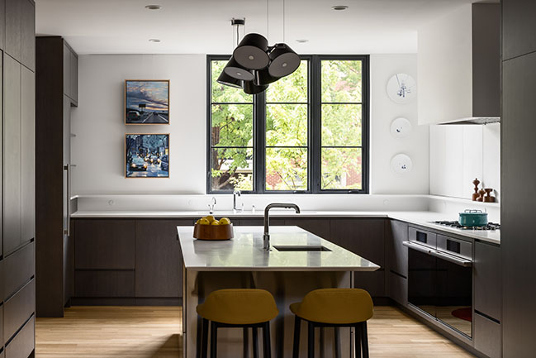
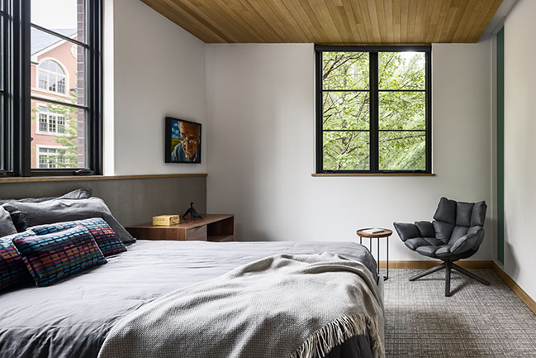
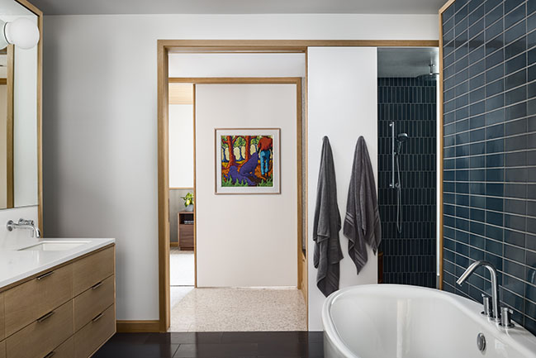
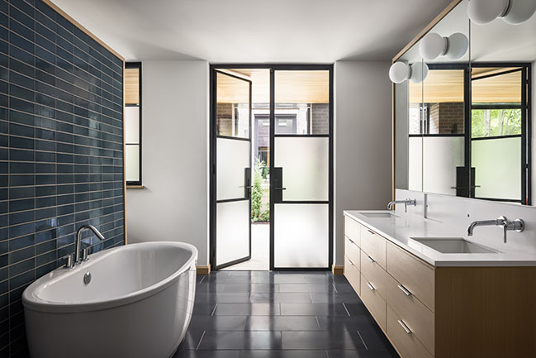
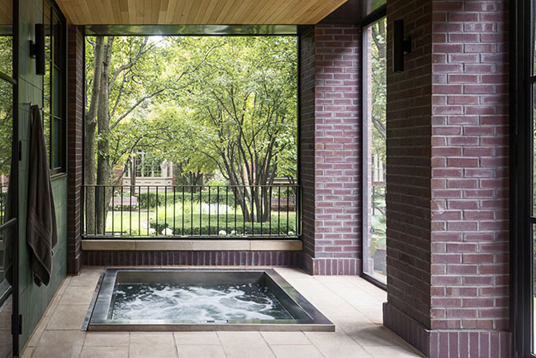
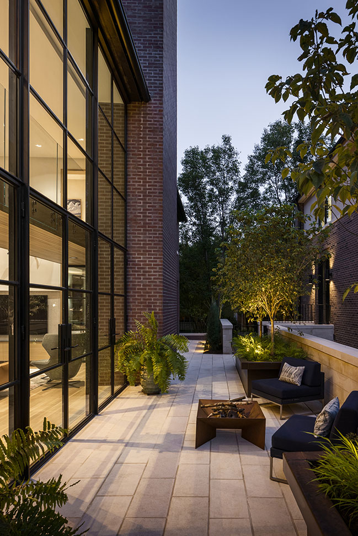
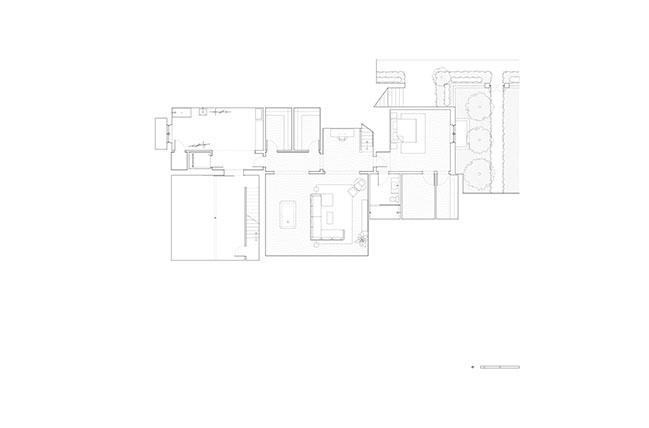
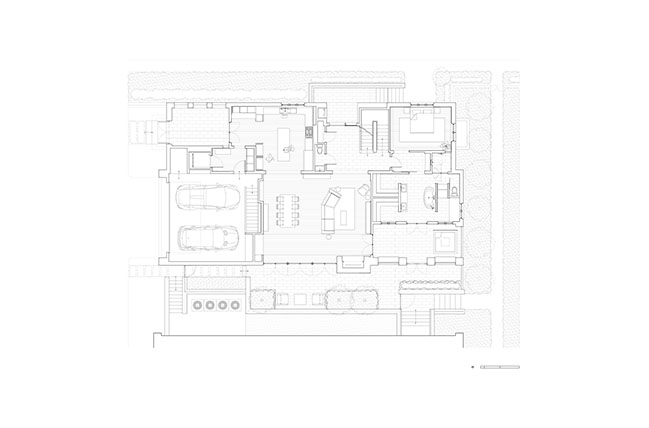
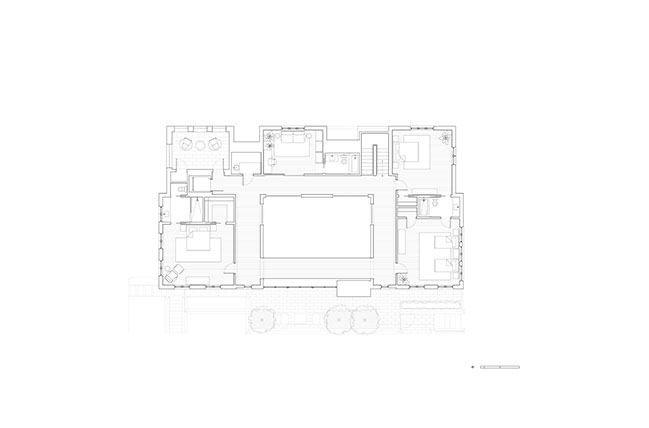
Art-House by FORWARD Design | Architecture
09 / 25 / 2023 The architects were tasked with mediating the desire for a contemporary home while still adhering to the Historic overlay rules...
You might also like:
Recommended post: Farmdale avenue by whipple russell architects
