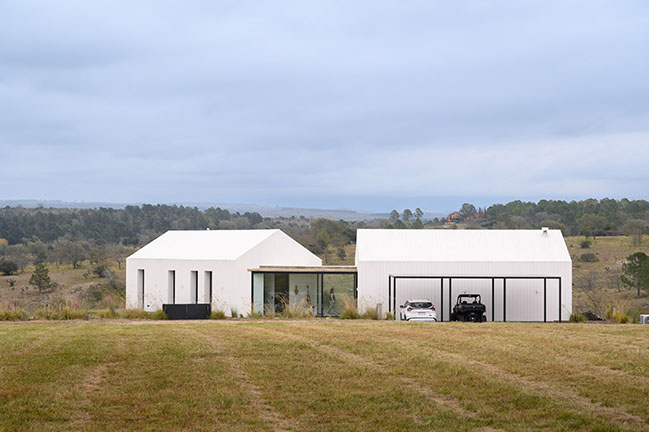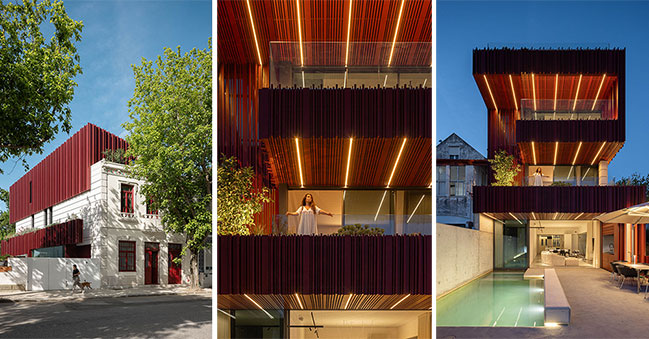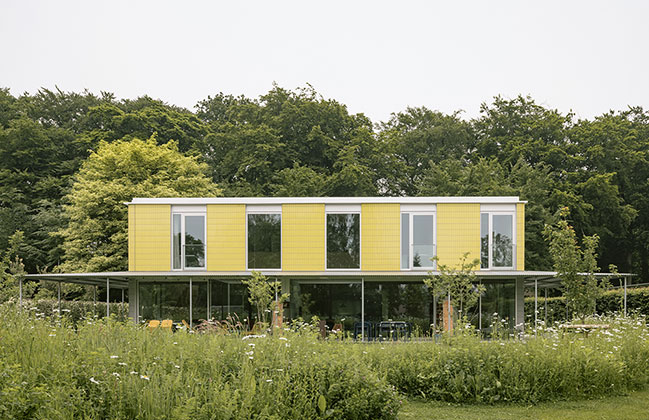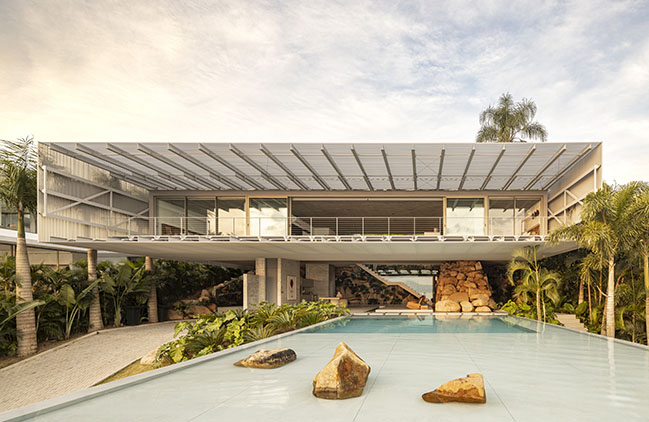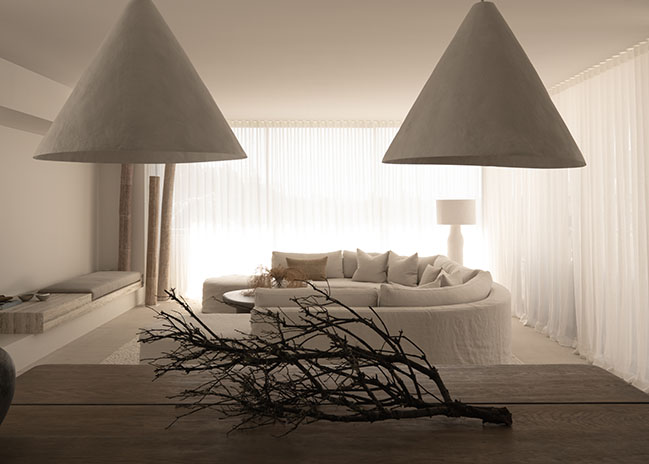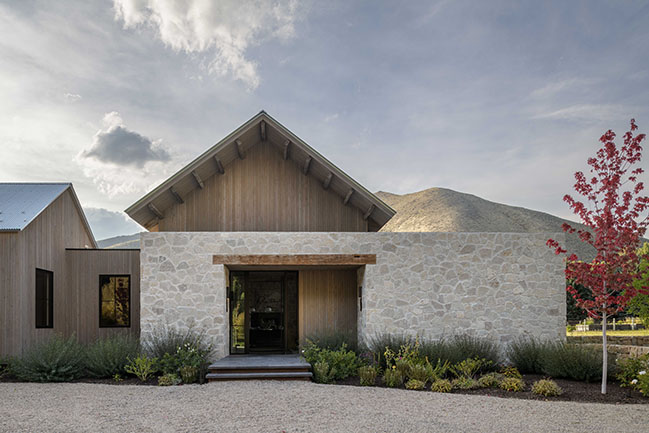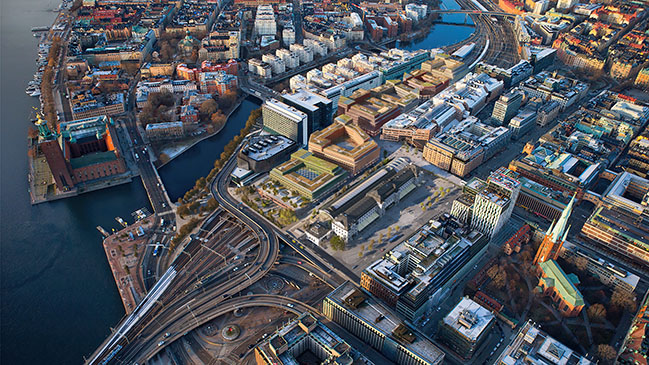09 / 05
2024
This project stands out for its commitment to preserving the natural environment and creating spaces that merge with it, using materials and colors that enhance the connection between architectural design and its context...
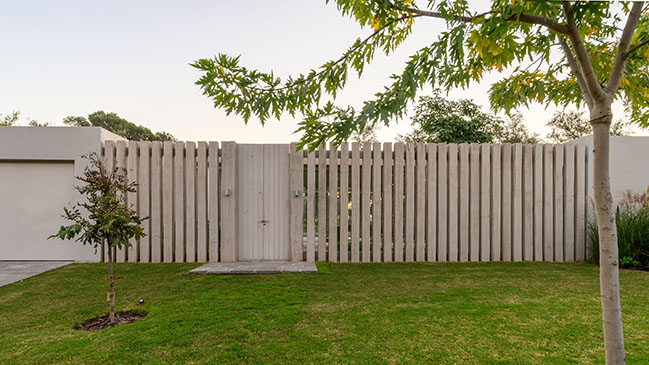
> CM House by MZ Arquitectos
> RC House by ARP ARQUITECTOS
From the architect: This architectural project seeks a deep harmony with the natural environment, carefully integrating the architectural design, colorimetry, and materials. The fundamental premise was to preserve all native trees on the site, achieved through a design that incorporates large internal courtyards, roof openings, and expansive windows. These solutions not only facilitate a seamless connection between the interior and exterior but also create spacious, continuous environments that blur material boundaries and enhance integration with the surrounding landscape. Green becomes the central theme in both architectural design and interior decoration, establishing a visual and sensory continuity with the natural environment.
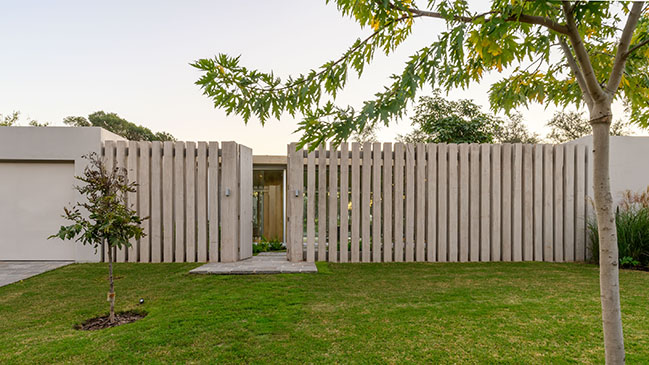
The chosen finishes and materials reinforce this connection. Natural materials with various textures and finishes have been selected, including natural tiles in bathrooms and outdoor areas, and natural woods for flooring and fixed elements like bookshelves in social spaces. These materials not only offer aesthetic appeal but also interact cohesively, creating a harmonious atmosphere. Externally, all finishes consist of untreated natural woods, integrating organically with the environment.
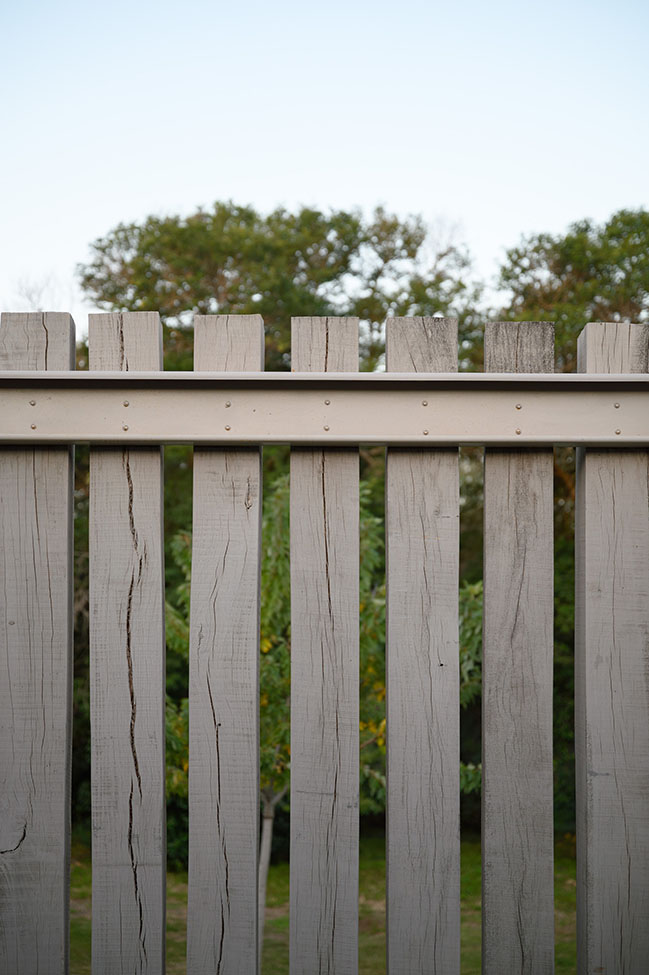
To ensure visual cohesion and avoid harsh contrasts with the surroundings, a single paint tone has been selected for both interior and exterior surfaces. This uniform tone unites the different spaces and reinforces design continuity, contributing to a sense of calm and balance.
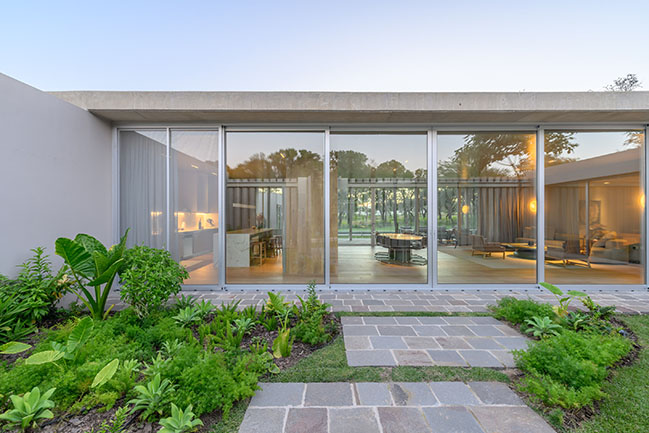
Additionally, the project is developed at a single uniform height, reinforcing the idea of spatial continuity and minimal intervention in the landscape. This approach ensures harmonious integration with the natural environment, minimizing visual impact and promoting a coherent and fluid spatial experience.
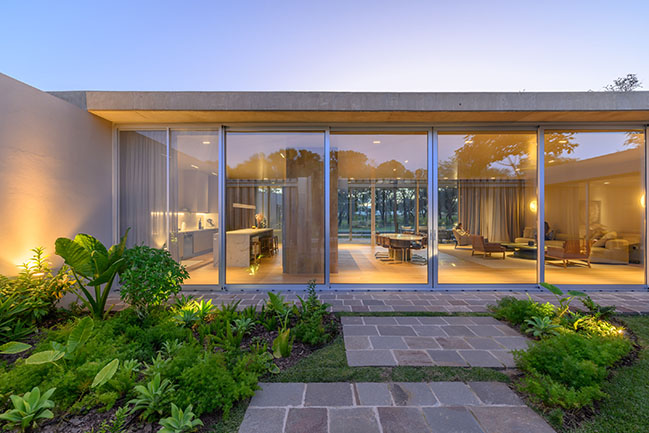
In summary, this project stands out for its commitment to preserving the natural environment and creating spaces that merge with it, using materials and colors that enhance the connection between architectural design and its context.
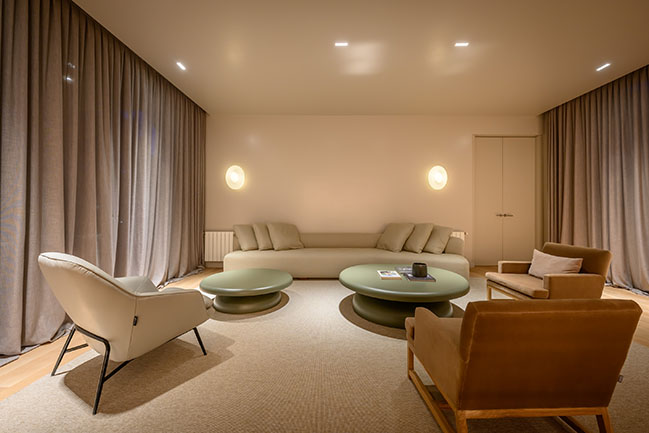
Architect: Fabric Estudio
Location: Mendiolaza, Córdoba, Argentina
Year: 2024
Built area: 420 sqm
Architects in Charge: Arato María Belen, Josefina falco
Engineering: Ing. Agustín Dutari
Interior Design: Mercedes Navarro O.
Landscape: Cecilia Lloret
Collaborators: Arq. Alfredo Tapia
Photography: Gonzalo Viramonte
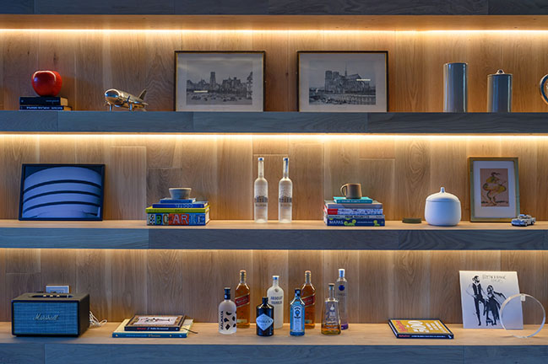
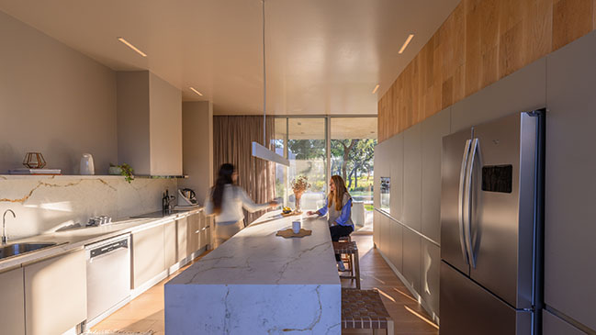
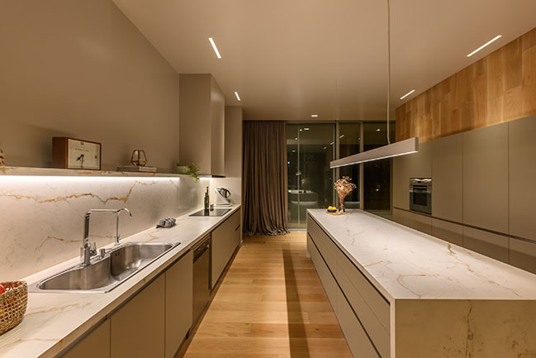
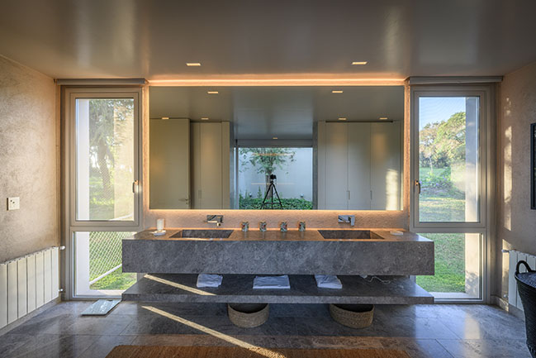
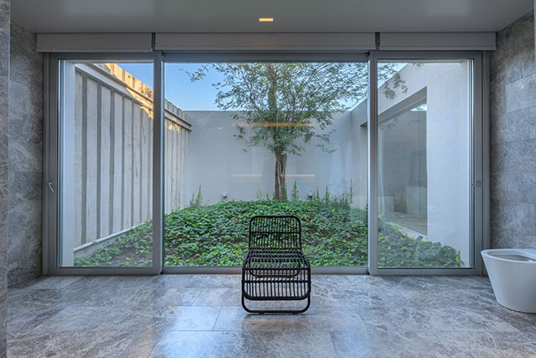
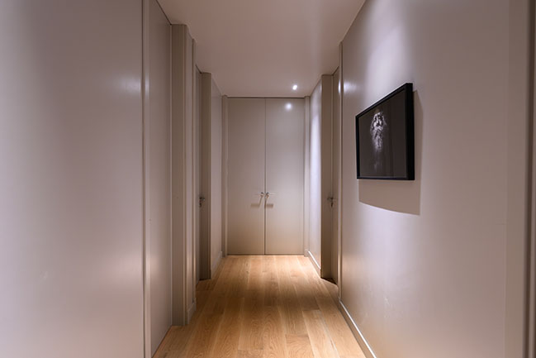
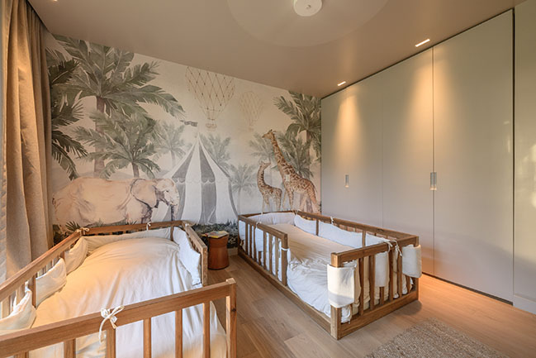
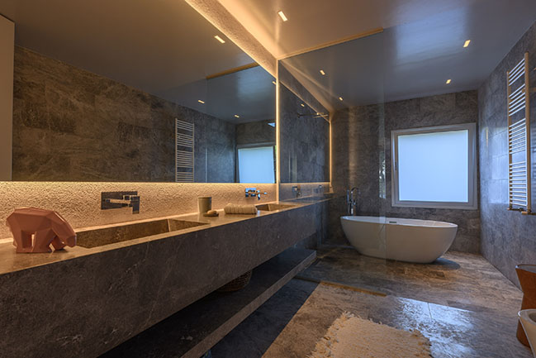
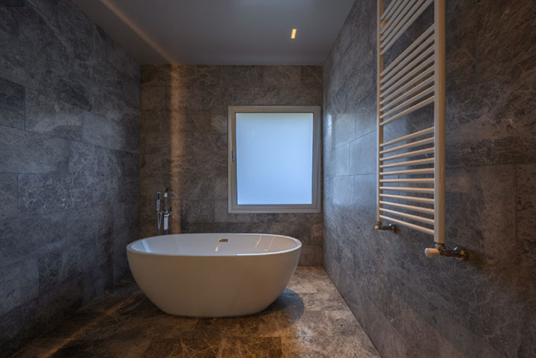
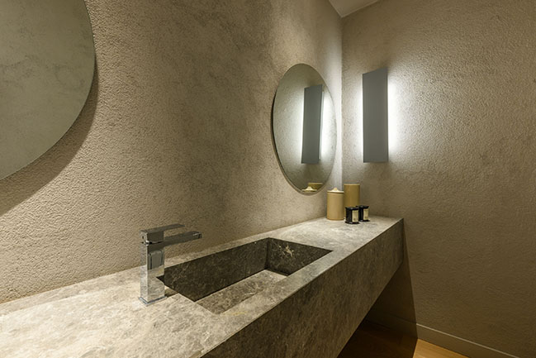
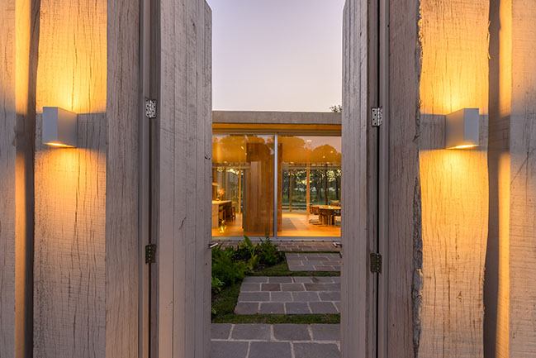
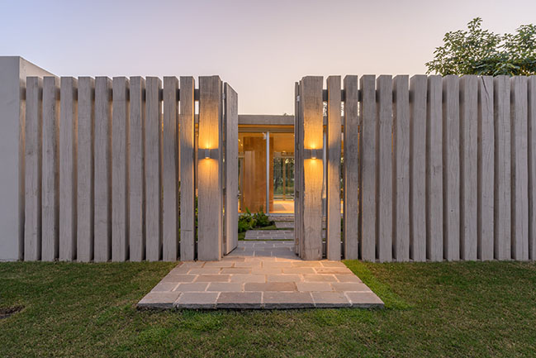
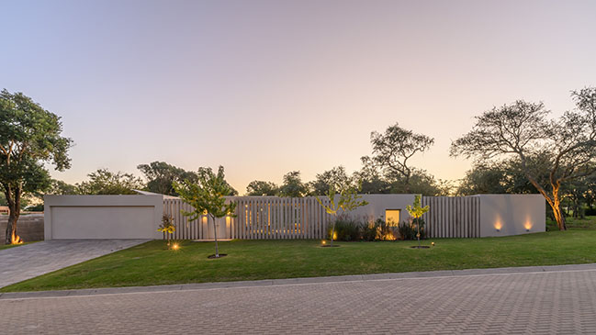
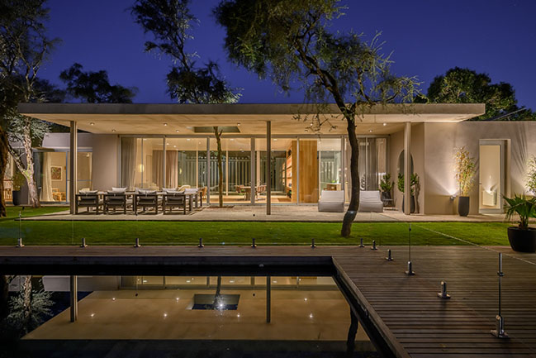
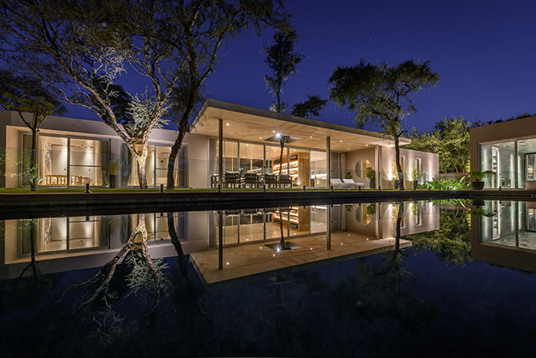
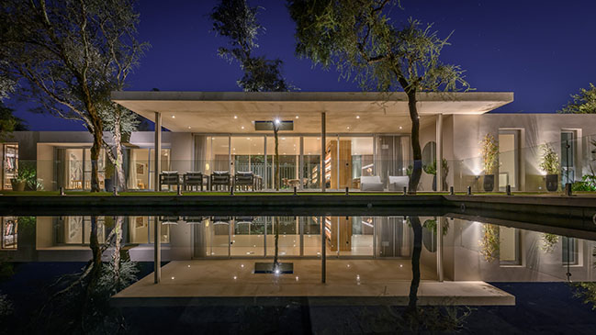
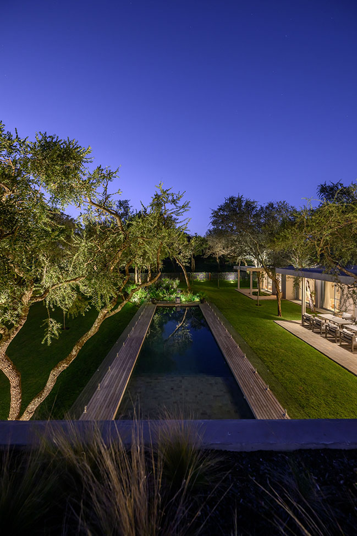
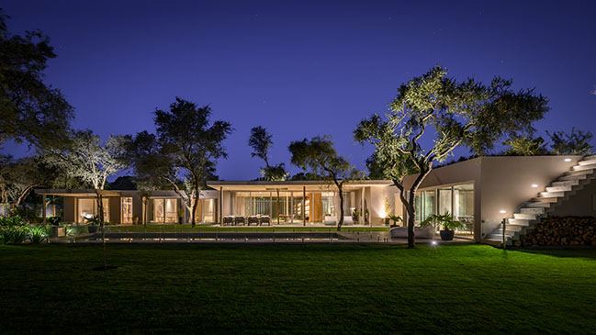
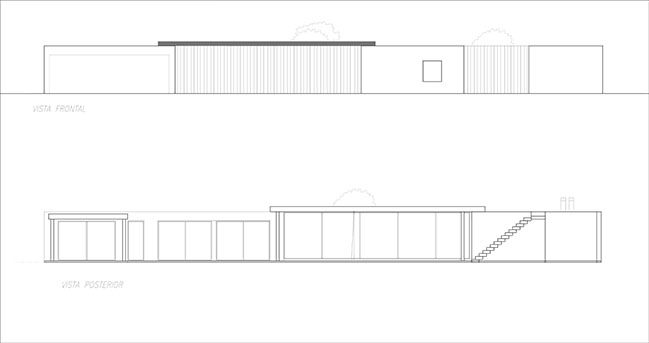
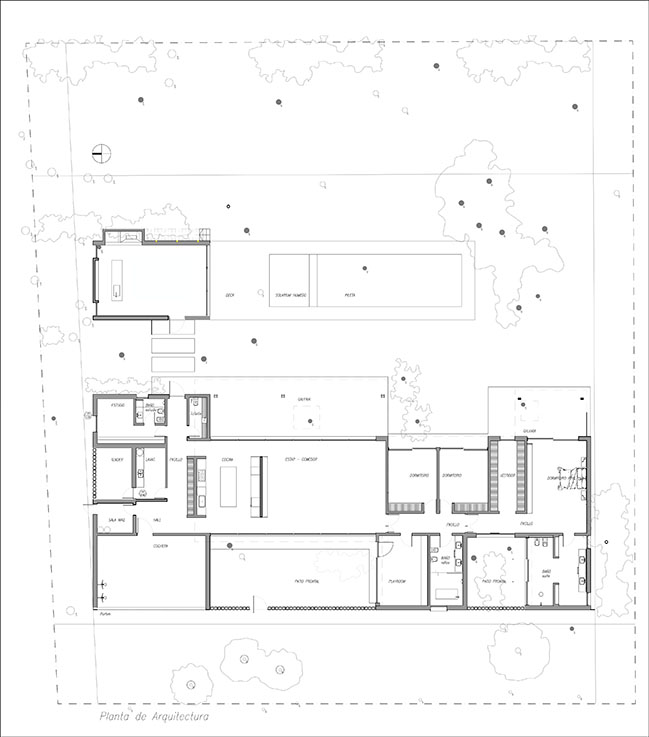
Casa El Terrón by Fabric Estudio
09 / 05 / 2024 This project stands out for its commitment to preserving the natural environment and creating spaces that merge with it, using materials and colors that enhance the connection between architectural design and its context...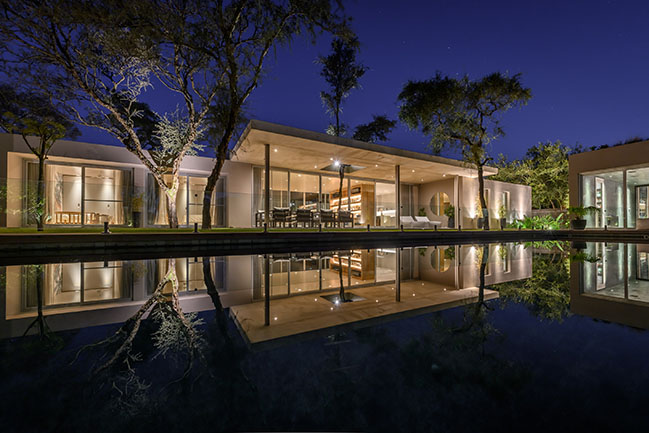
You might also like:
