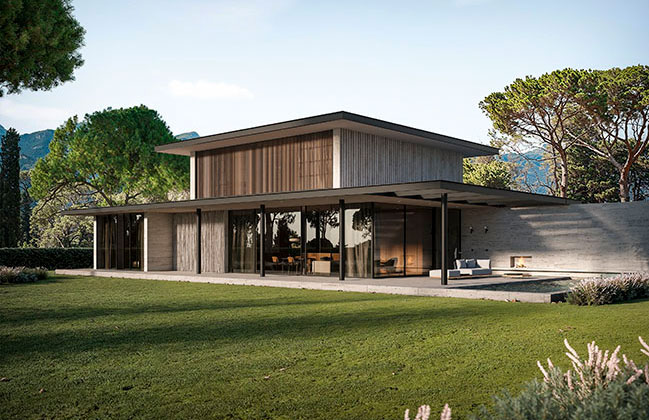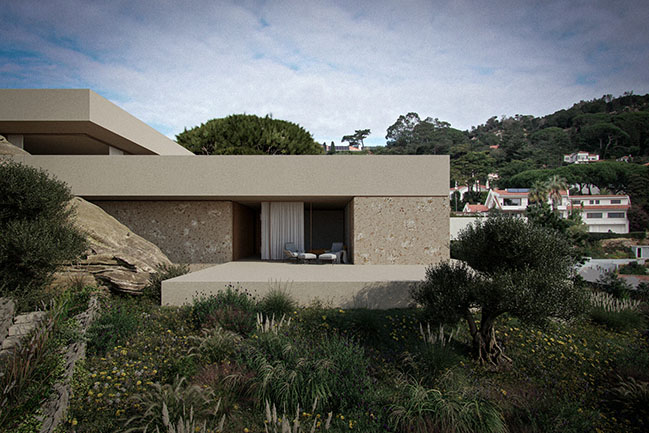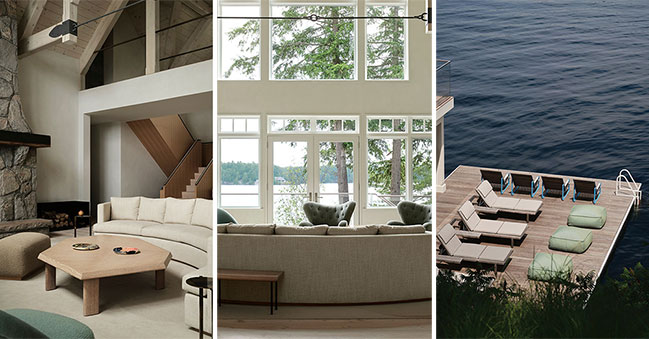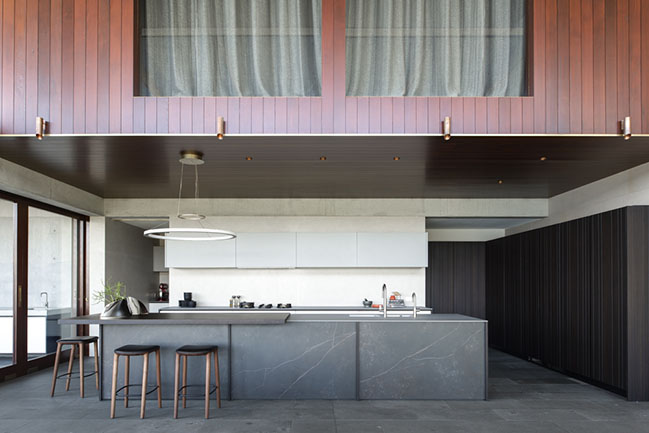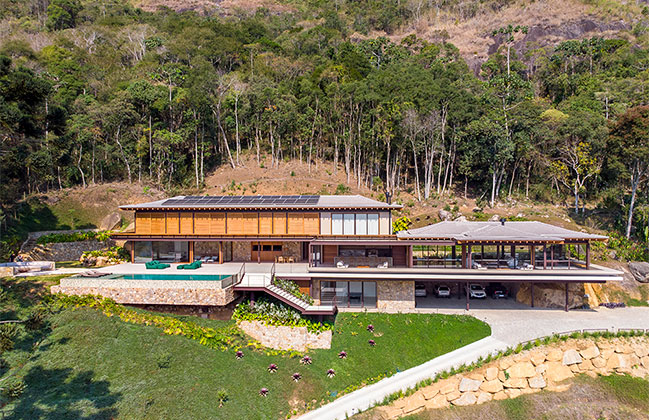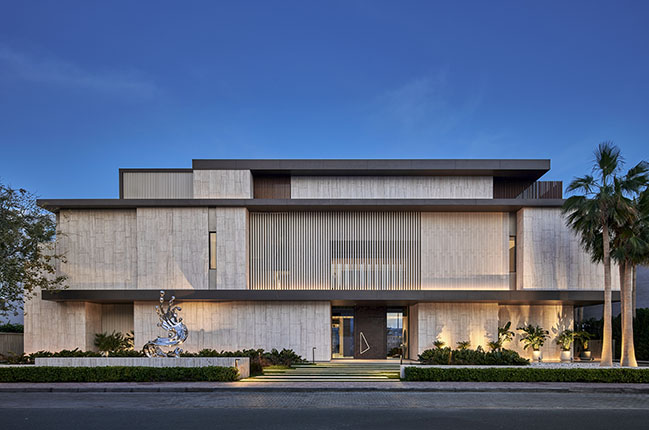09 / 24
2024
Villa B is a tranquil retreat tucked away in the mountains, where the stillness is broken only by the warbling of birds. The client envisioned the villa as a haven from their busy work schedule—a place to relax both mind and body and pursue personal interests and hobbies undistracted. The sun-drenched site is surrounded by woodland and contains a natural hot-spring source...
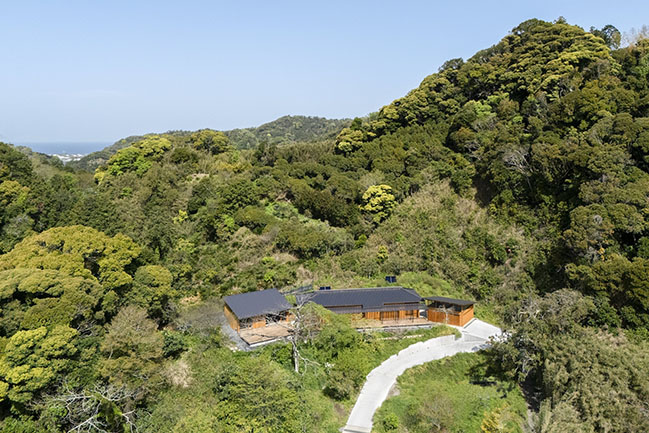
> Villa A by teamSTAR
> I House In Shibuya by Moriyoshi Naotake Atelier
From the architect: The villa is divided into two main areas: a retreat area consisting of three buildings on the hilltop, and a hobby area at the foot of the hill. The hilltop retreat area, which serves as the living space, is set at a distance from the main gate and secluded from the surrounding area and roads to create a peaceful environment that soothes both mind and body.
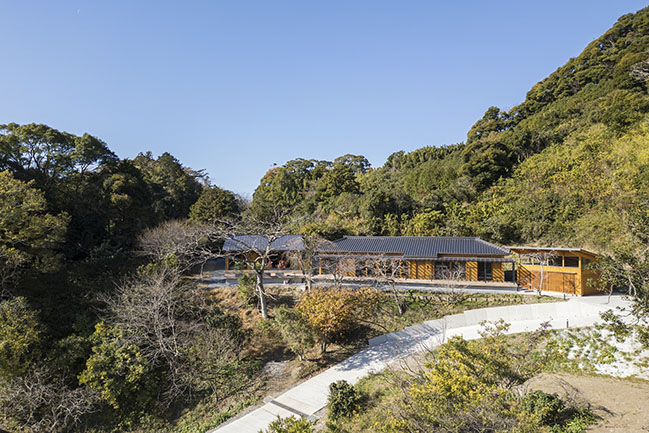
The heart of the villa complex is the main building, which is flanked by a newly constructed spa building on one side and a parking facility building on the other. A terrace with a transparent awning seamlessly connects the three buildings. The main building, which evokes the atmosphere of a traditional Japanese inn, was constructed using an existing wooden framework and utilizes natural materials such as wood, matchstick bamboo blinds, and diatomaceous earth, and the soft tatami floors are heated for comfort.
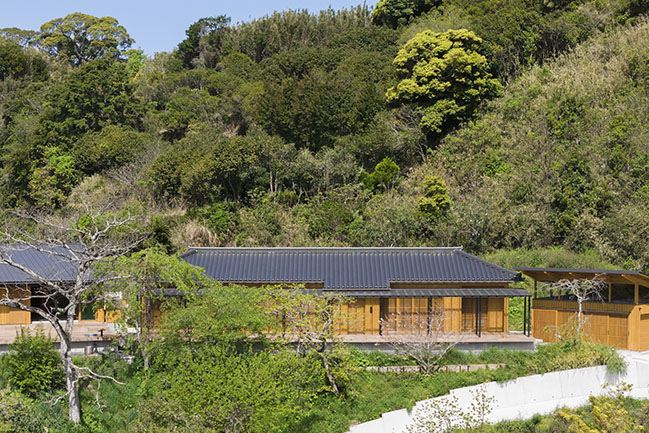
The spa building features a range of baths and amenities including a jacuzzi and waterfall bath, all of which are supplied with natural hot-spring water directly from the source. Additionally, the sauna facilities include a dry sauna, steam sauna, and hot stone spa. Both the main building and the parking facility utilize vertical lattice shutters, which allow the indoor space to remain sufficiently ventilated and sunlit even when the shutters themselves are closed.
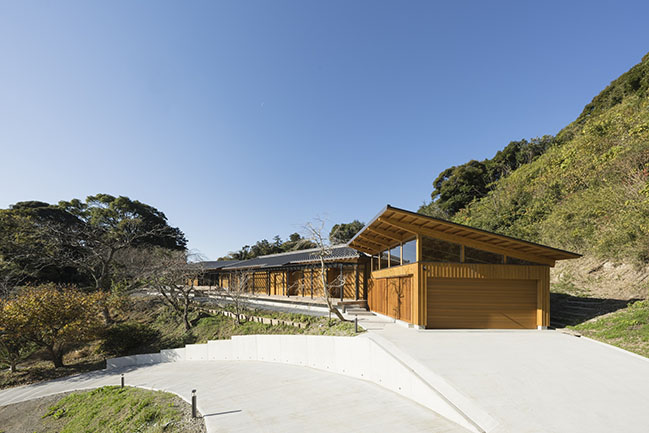
The retreat area provides the necessary elements for healing the mind and body and fostering relaxation, tranquility, and well-being. The hobby area is situated by the entrance gate and features a garage with concrete walls and a tented roof. While the parking facility at the top of the hill houses cars for daily use, the garage at the foot of the hill houses a collection of nine racing supercars. The garage, which is enclosed in solid concrete walls and integrated with the perimeter wall, was designed to resemble a showroom; during the day, the entire space fills with natural light flooding through the tented roof, while at night, the space emits a faint, lantern-like glow. To ensure the building harmonizes with the retreat area, we incorporated a distinctive wooden truss into the structure, resulting in a design that blends modern aesthetics and warmth.
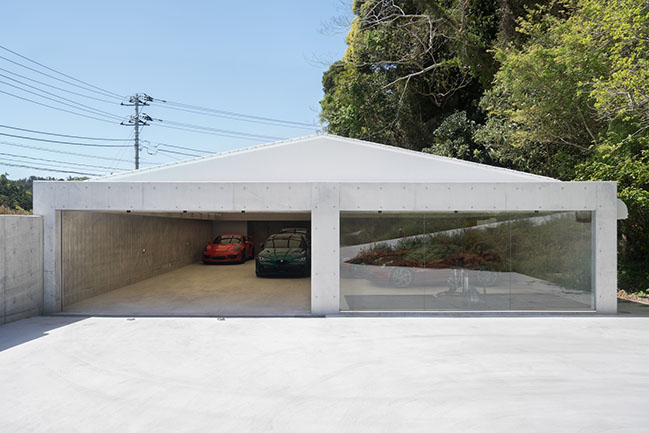
A key feature of the project is its environmental sustainability and consideration for the natural environment, which grew out of our response to the client’s specific request: a vacation home where occupants can immerse themselves in their hobbies while refreshing both mind and body. The project reduces waste and waste-related emissions through reduced soil excavation, the renovation and use of an existing house, use of locally grown cedar as a building material, solar water heating and natural lighting and ventilation, and a high-efficiency incinerator to dispose of waste on-site.
Nestled in harmony with nature, this village-style resort embodies teamSTAR’s collective expertise in the design and construction of hotels, bathing facilities, and villas.
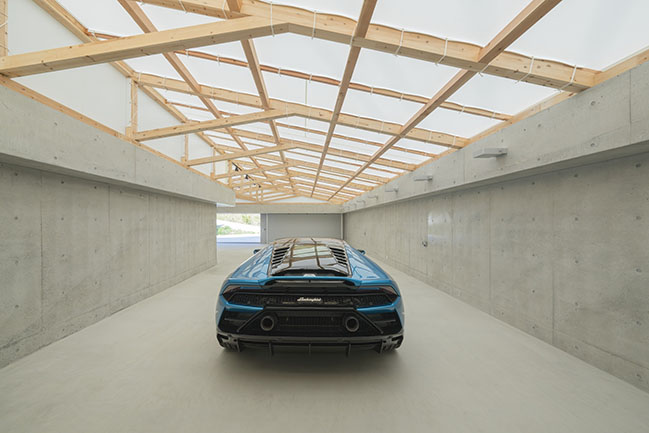
Architect: teamSTAR
Location: Boso Peninsula, Japan
Year: 2023
Site area : 5,020.6 m2
Building area: 424.8 m2
Total floor area: 416.6 m2
Creative Director / Architect: Eitaro Satake (STAR)
Main Architect: Miki Okuno (Moo-Flat)
Architect Team: Ryunosuke Ichie (ICE)
Assistant: Kohki Yanase (STAR)
Management: Shinichiro Yamada (Yamada Studio)
Structural Engineer: AIG
Mechanical & Electrical Engineer: EM design
Lighting Design: Plus y
Photography: Tetsuya Ito
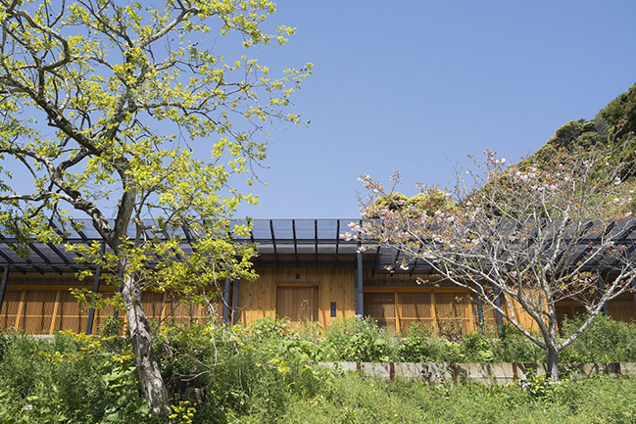
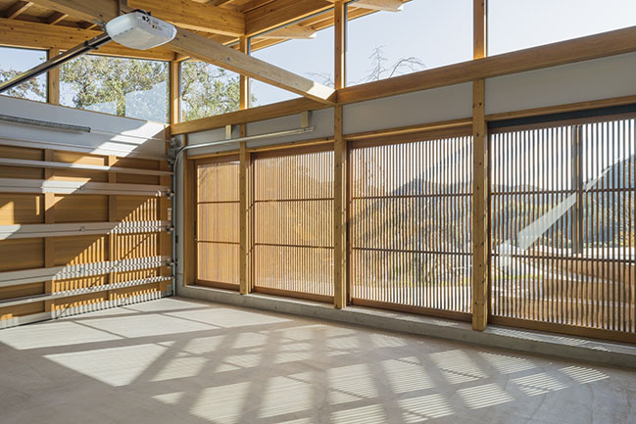
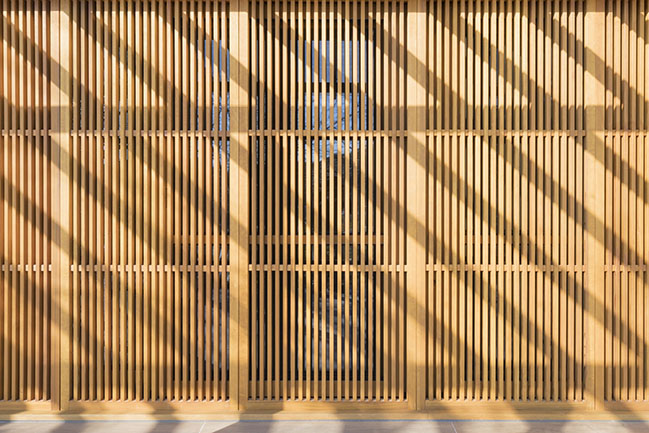
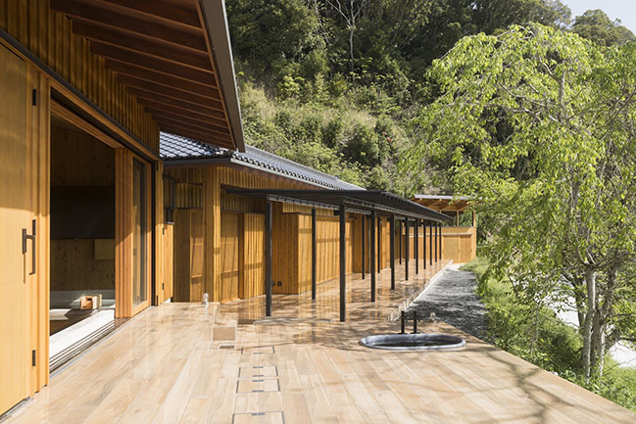
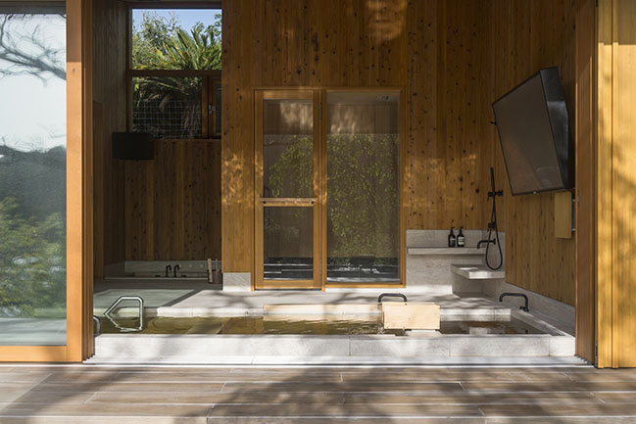
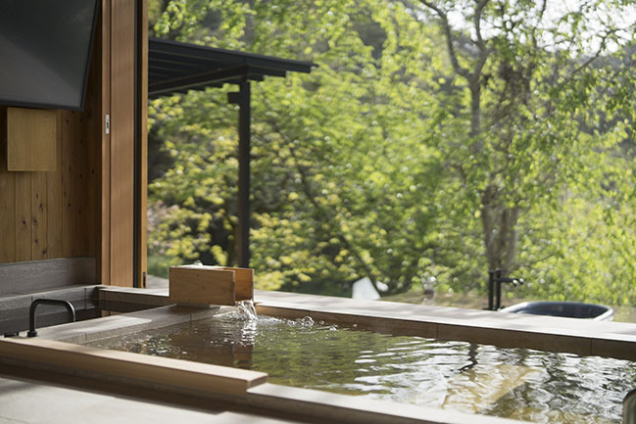
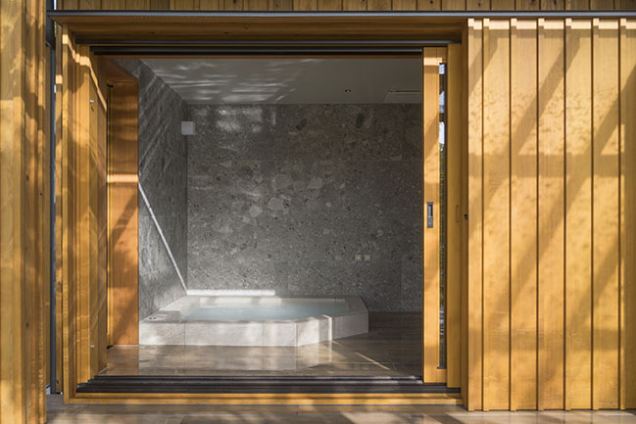
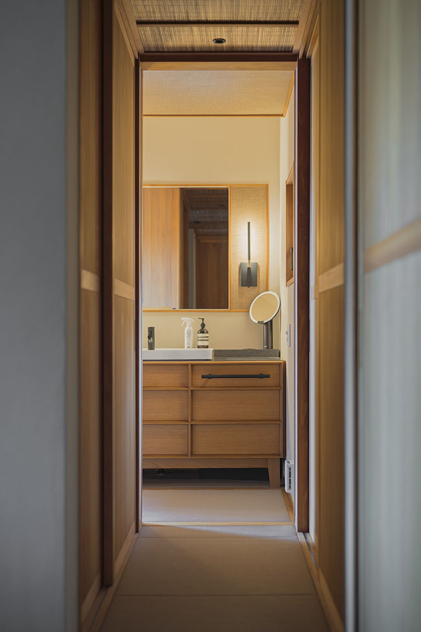
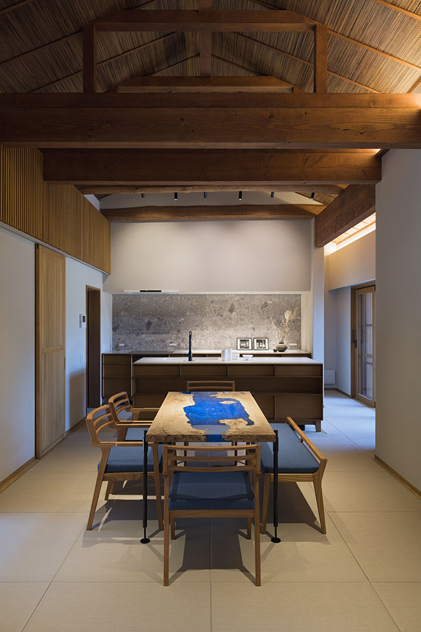
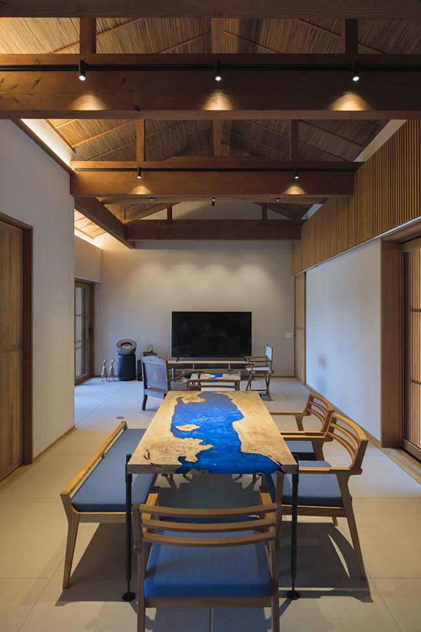
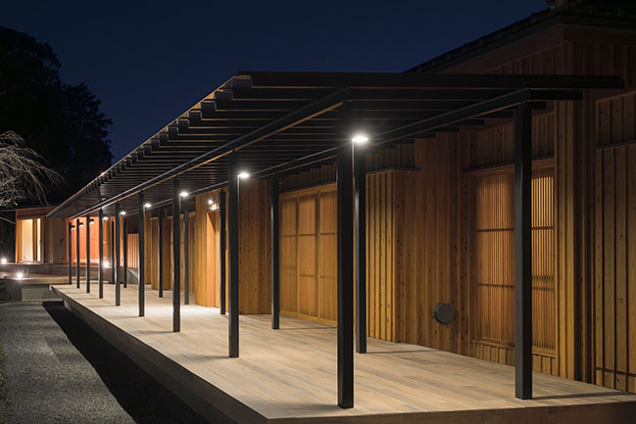
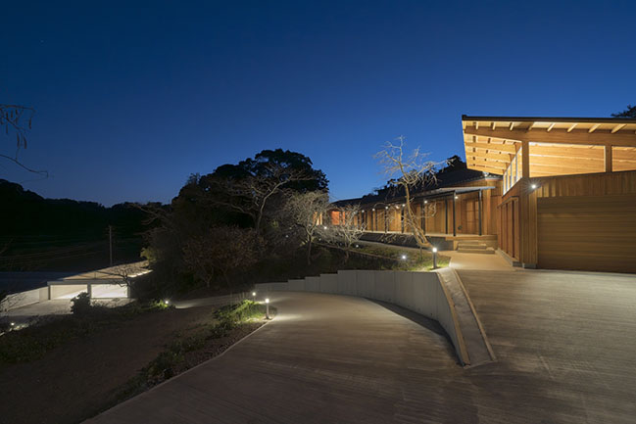
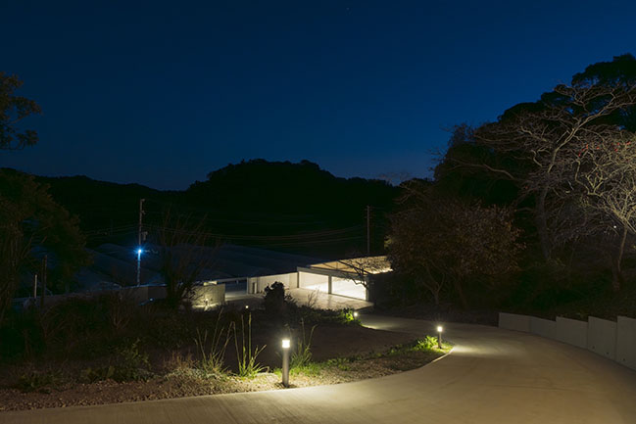
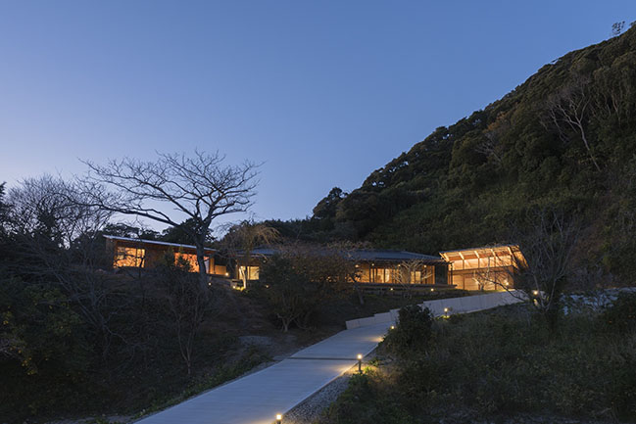
Villa B by teamSTAR | Sanctuary in Harmony with Nature
09 / 24 / 2024 Villa B is a tranquil retreat tucked away in the mountains, where the stillness is broken only by the warbling of birds...
You might also like:
Recommended post: Ningbo International Conference Center by Tanghua Architects
