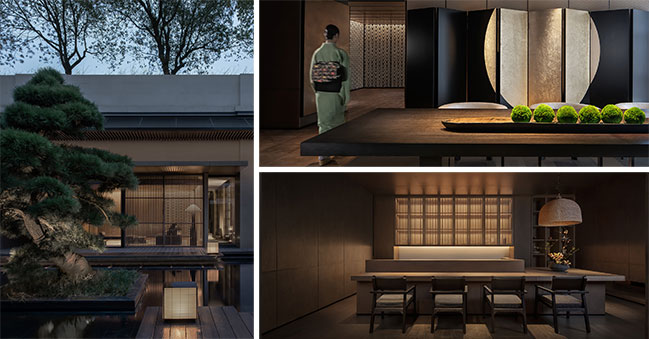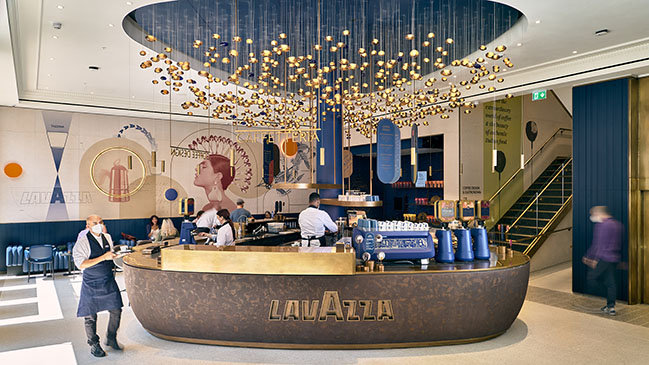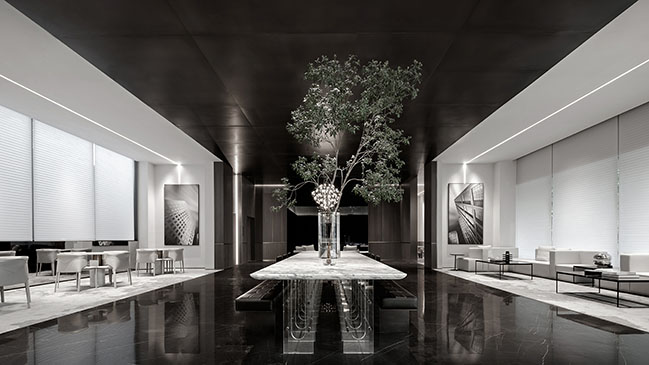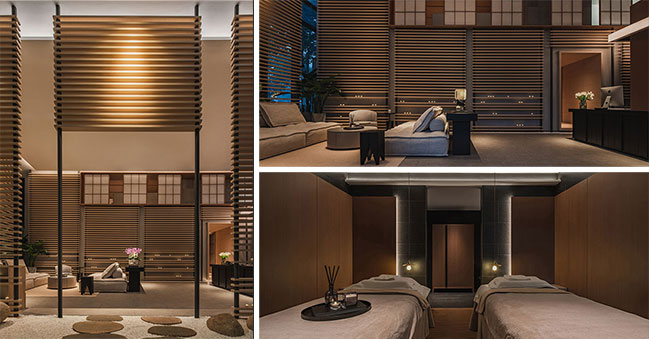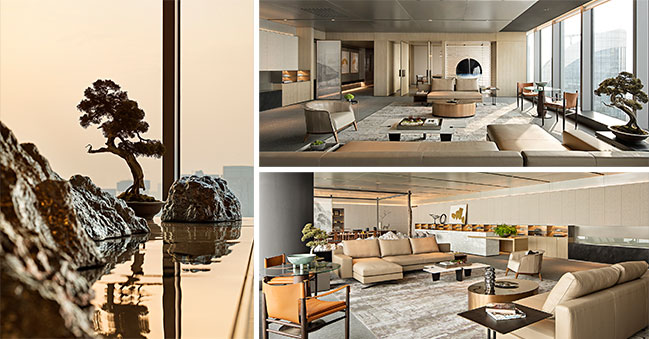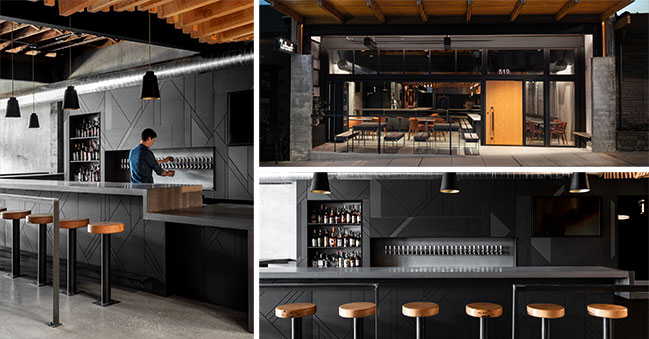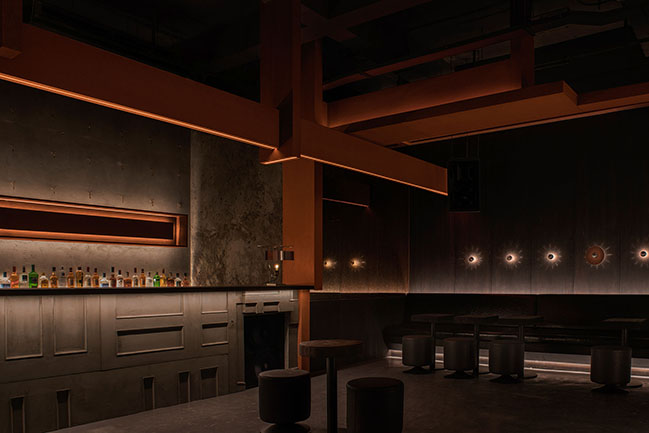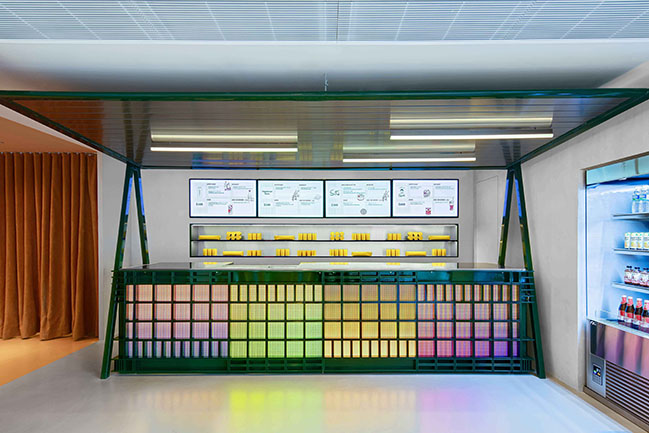09 / 30
2021
KUROGI at Suning Zhongshan Golf Resort, Nanjing by CCD / Cheng Chung Design (HK)
This Japanese restaurant is defined by simplicity, clarity and profundity. It incorporates Zen and wabi-sabi aesthetics that reveals poetry in imperfection, impermanence and incompleteness...
09 / 28
2021
Caffetteria at Lavazza London Flagship by CRA-Carlo Ratti Associati | The Social Proximity Cafe
CRA unveils Caffetteria, an innovative project in Lavazza's brand-new Flagship Store in London's Regent Street
09 / 28
2021
Central Mansion Sales Center, Yichang by GFD
The project is the sales center of Central Mansion, a residential development located in Qiaohuling, a core area of Xiling District, Yichang...
09 / 24
2021
Skyview Mansion Sales Center by F.G STUDIO
This project is the sales center of Skyview Mansion. Based on the favorable geographic location and cultural context of Lumu, the space is endowed with an inclusive aesthetic style...
09 / 23
2021
1987·Lan ProSpa by Jacky.W Design | A Hidden Urban Retreat
The L-shaped [glass box] near street designed by Jacky. W Design provides a hidden urban retreat to slow down the fast pace of life
09 / 20
2021
Bodi Center in Hangzhou by Nature Times Art Design Co., Ltd.
Located at the 32nd floor of the highest building in Hangzhou, Bodi Center was given distinctive features at the beginning of design...
09 / 15
2021
Leftcraft Taproom by Graham Baba Architects
Situated in a 1950s-era, single-story building on Main Street in downtown Edmonds (a waterfront bedroom community north of Seattle), Leftcraft is a casual yet distinct local taproom...
09 / 15
2021
Lieben Bar by All Design Studio
The new work of ALL DESIGN STUDIO uses the -door- as the medium to guide people into this bar - LIBEN and experience an immersive journey of melody and wine.
09 / 14
2021
Joint Asian Market by NC Design & Architecture Ltd
The interior of J.A.M (Joint Asian Market) celebrates the colourful and crafty aspects of south east Asia’s night market in a fun yet modern manner...
