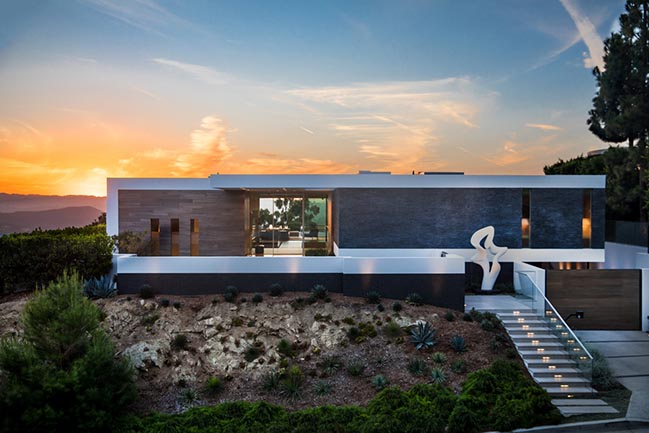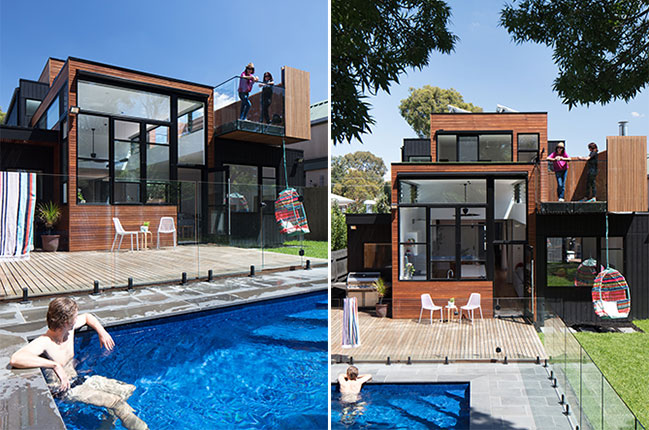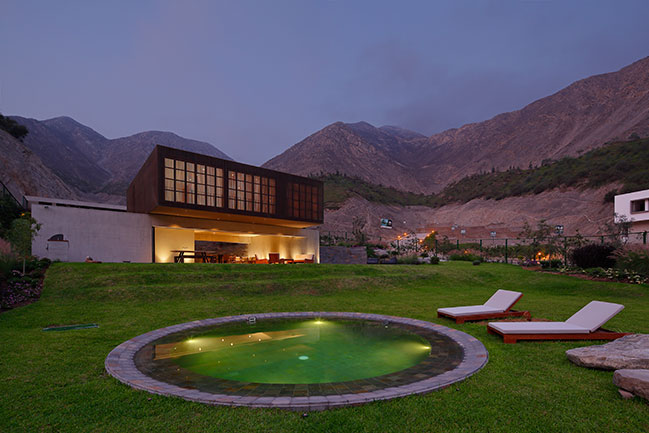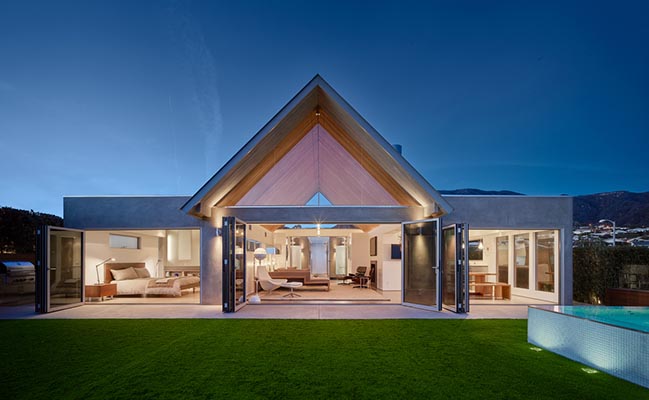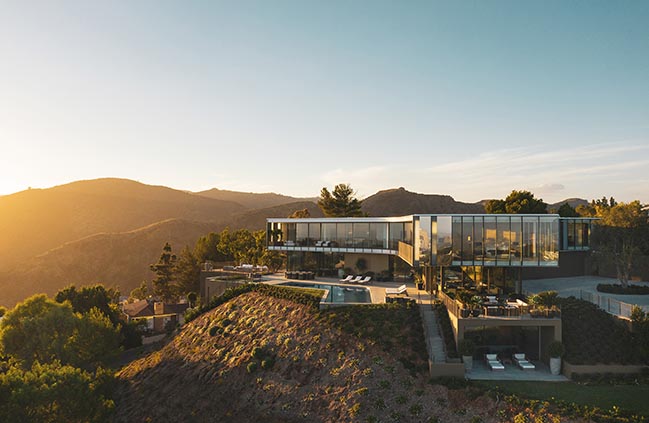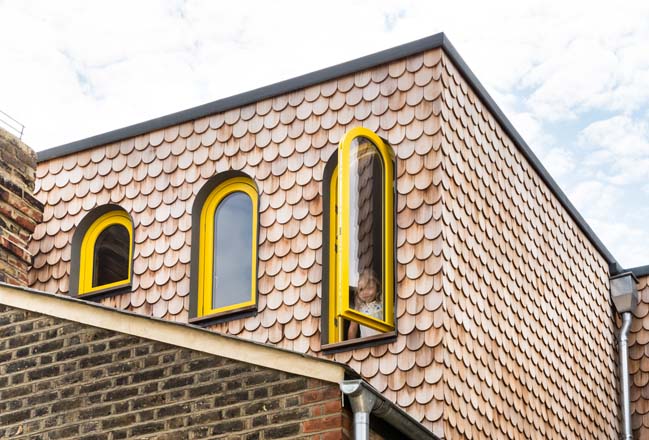02 / 15
2019
This Red Hill home renovation involved internal alterations and a modern extension to the Colonial home. The home has a fresh industrial look and feel with improvements to the liveability and style of the home.
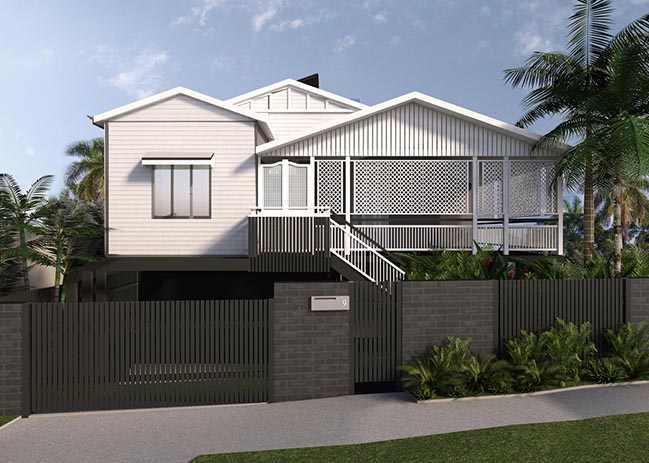
Architect: dion seminara architecture
Location: Brisbane, Australia
Images: dion seminara architecture

From the architect: The Main Bedroom opens onto a deck with a plunge pool via large glass sliding doors giving occupants a view across the pool to the tree canopies. The Ensuite is accessible off a robe area towards the front of the house. From the Garage level, you step down several steps to the Entertainment Room which doubles as an office space with room for a long desk for computers. The Entertainment Room looks onto a fern garden via a long bank of casement windows.
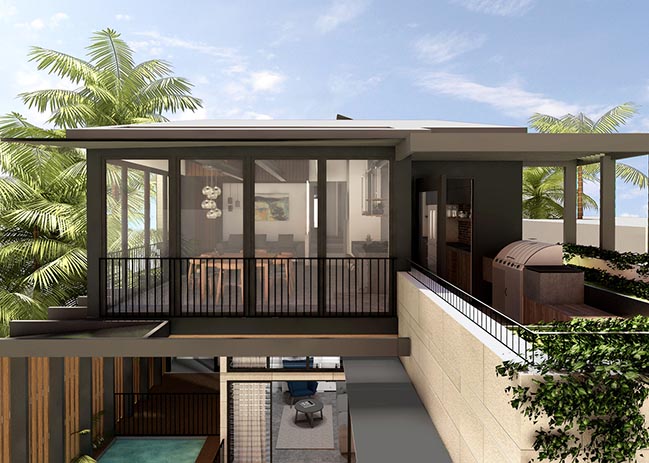
From the Entertainment room, you step down again to the Music Room. The Music Room can be opened up to the Entertainment Room via large sliding doors. The level change provides a perimeter of seating around the Music Room for when our client is performing to a group of people. For gatherings with family and friends, the Entertainment space, Music Room, and Decks can open up to each other.
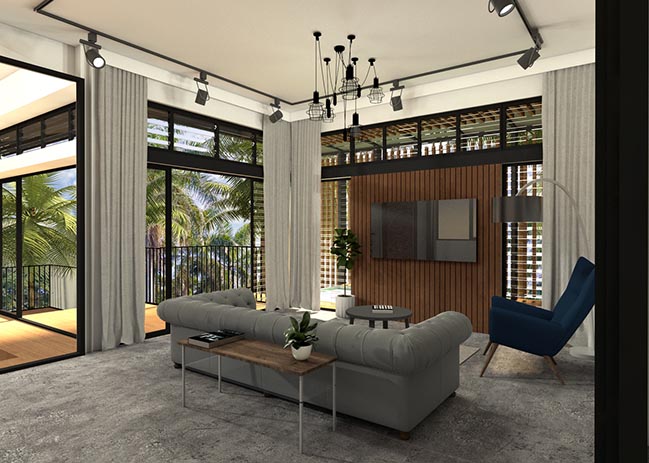
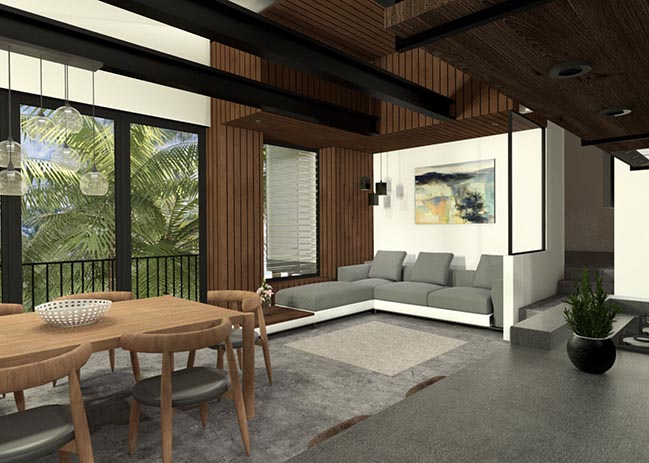
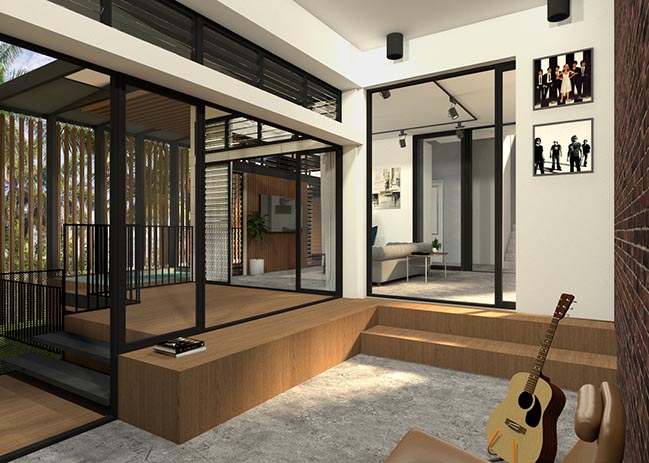
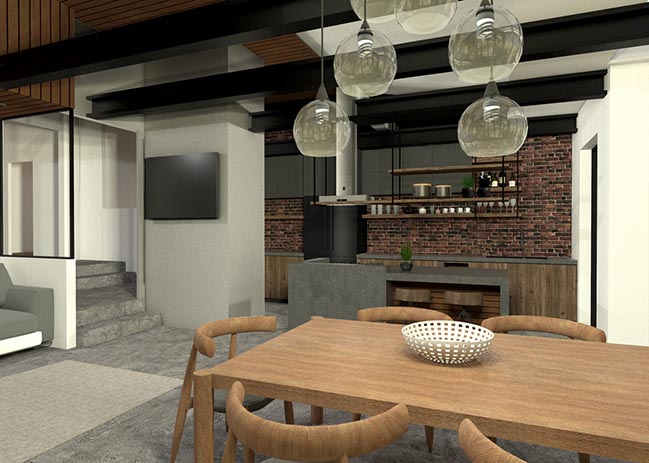
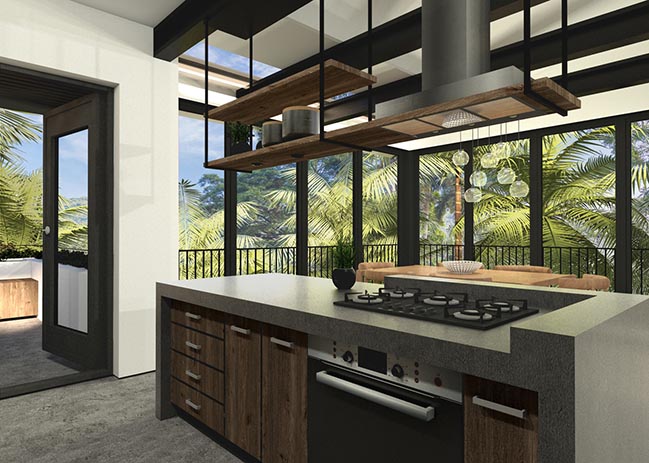
Red Hill Residence by Finnis Architects
Set in the picturesque wine region of Red Hill, The Red Hill Residence is a striking modern family home designed by Finnis Architects that inspired by its surroundings. From the architect: The home's entry greets you with a simple and minimalist facade enticing you into the design.
Concept: Red Hill Home Renovation by dion seminara architecture
02 / 15 / 2019 This Red Hill home renovation involved internal alterations and a modern extension to the Colonial home. The home has a fresh industrial look and feel with improvements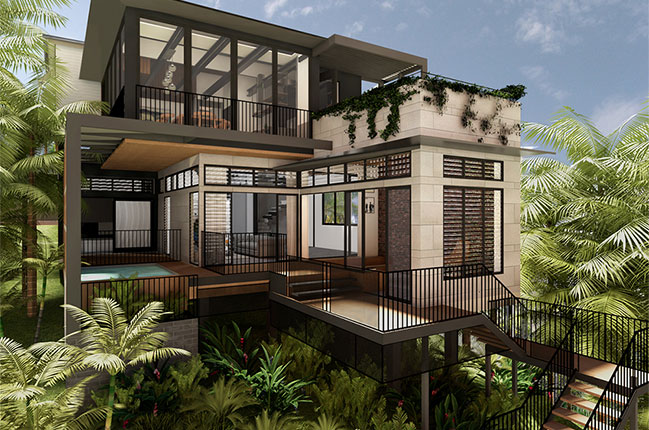
You might also like:
Recommended post: Valetta House by Office S&M
