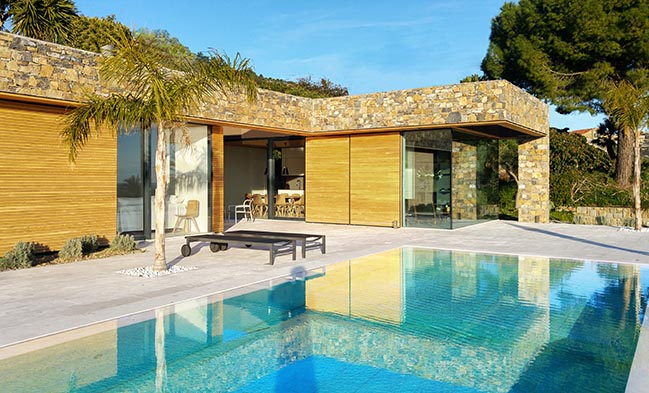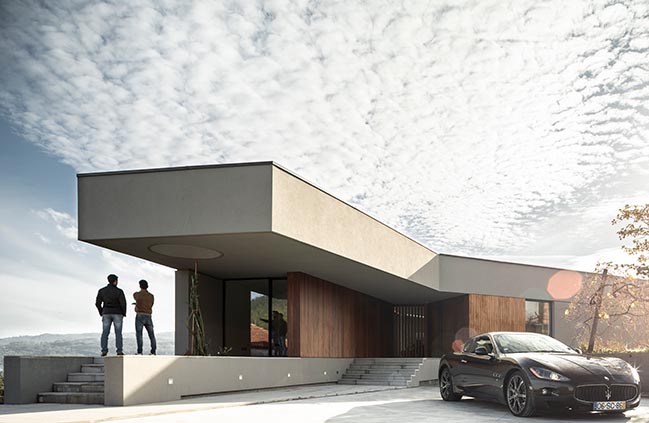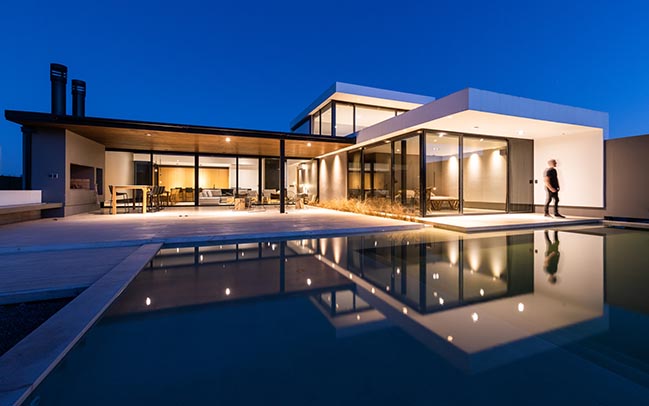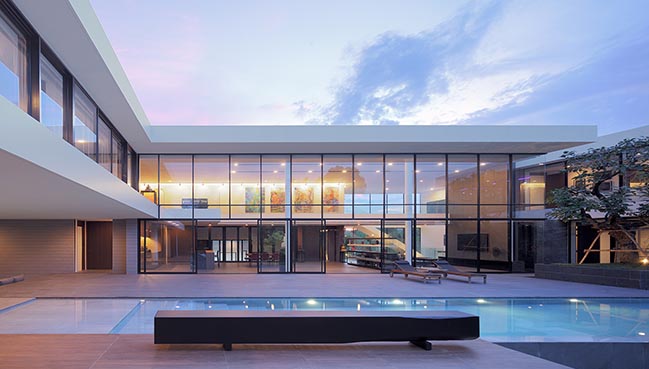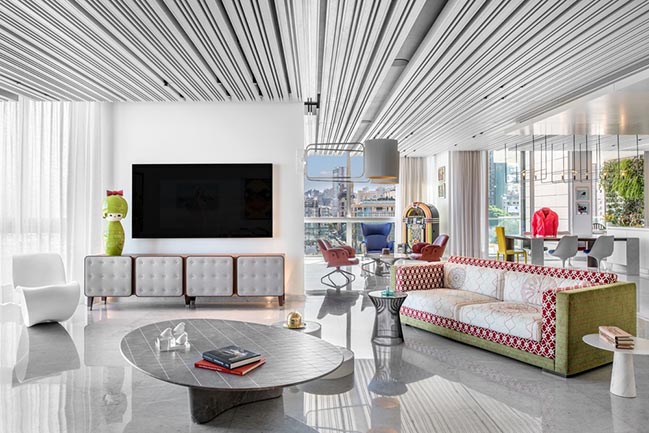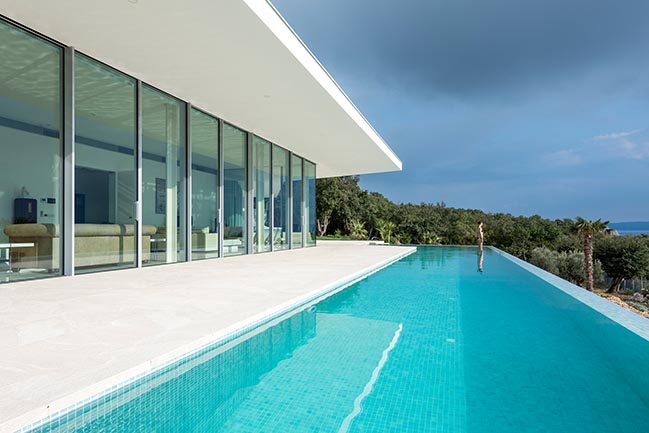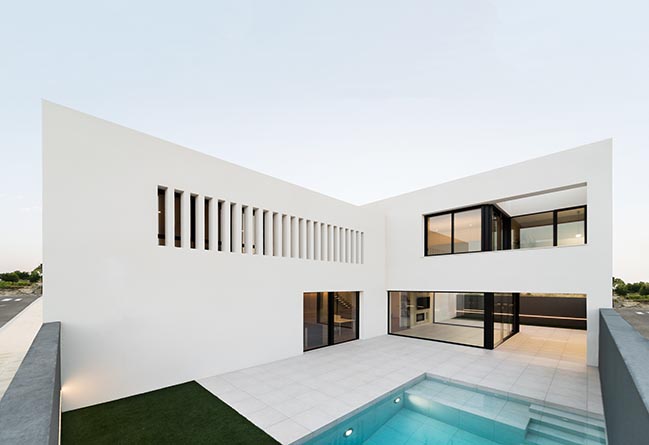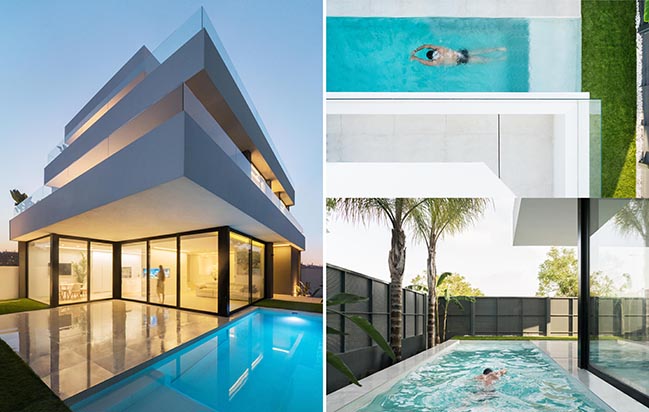01 / 30
2019
Villa M in Ospedaletti by Giordano Hadamik Architects
Villa M is a family building of ca.150sqm situated in the hills of the Ligurian Riviera overlooking the Gulf of Ospedaletti...
01 / 29
2019
GR House by PAULO MARTINS ARQ&DESIGN
Inserted in a plot of land of irregular geometry and surrounded by constructions of little architectural value, this modern villa emerges as a consequence of its constraints
01 / 28
2019
Casa NUR by Abdenur Arquitectos
On the Southern outskirts of the City of Córdoba, Argentina, emerges a house that appropriates itself of the exterior sapce to become a part of it
01 / 28
2019
Horizontal house by Ayutt and Associates design
The Thai well-known architecture firm Ayutt and Associates design (AAd) designs a latest modern vacation house at Khao Yai, Nakhon Ratchasima province, Thailand
01 / 21
2019
One Oak 5A2 by Askdeco
Askdeco, a full-service design firm based in Lebanon, is proud to showcase its One Oak 5A2 residential project in the beating heart of downtown Beirut
01 / 20
2019
Bedrock House by Turato Architecs
Bedrock House is a sequestered house. It is a house for one, for two, for a couple; a house which draws its power and identity from the energy of its location...
01 / 18
2019
Alpha House by Rubén Muedra Estudio de Arquitectura
The home designed by Rubén Muedra Estudio de Arquitectura is located in a small inner town of 1,000 inhabitants, to the south of Valencia
01 / 16
2019
Aquarium House in Valencia by Rubén Muedra Estudio de Arquitectura
The Aquarium House designed by Rubén Muedra Estudio de Arquitectura is located in a residential area of low density in the metropolitan area of Valencia
01 / 14
2019
Hillside Sanctuary by Hoedemaker Pfeiffer
The owner of this property came to Hoedemaker Pfeiffer looking for a personal retreat inspired by a treasured stone and wood home lost to fire decades earlier in the hills
