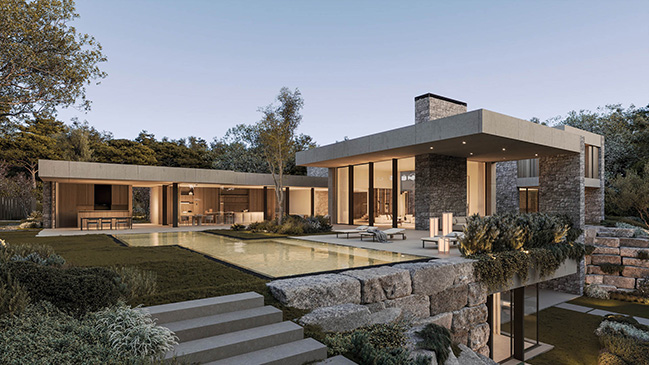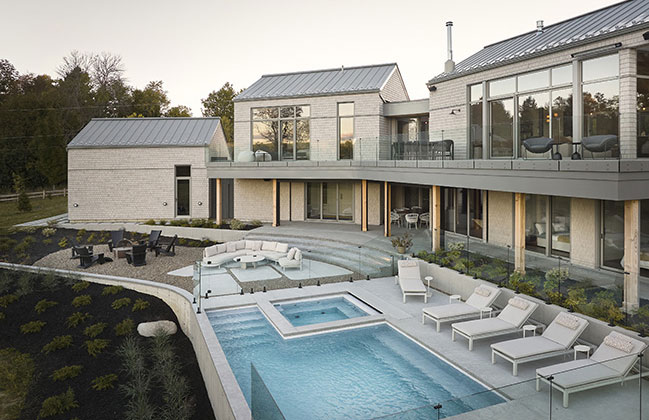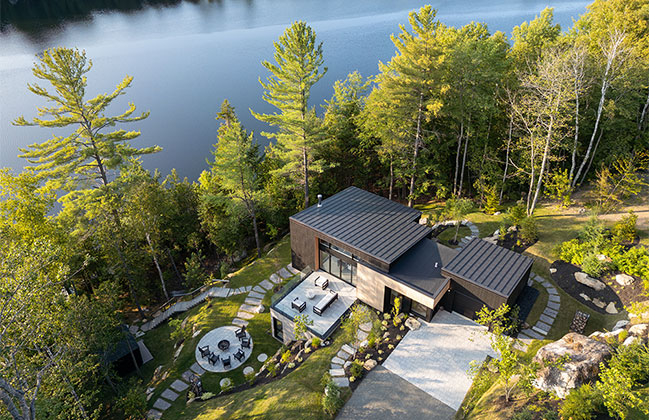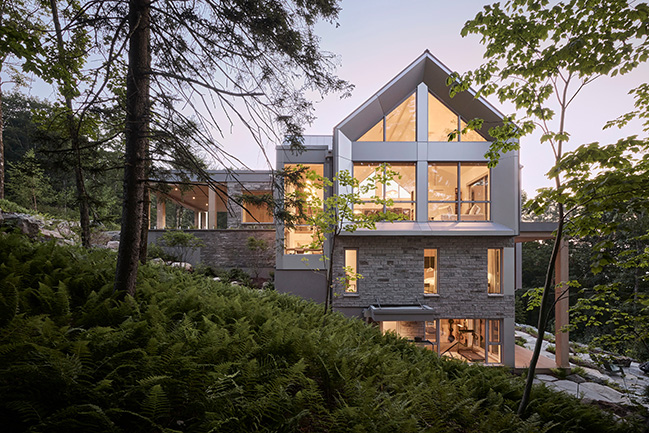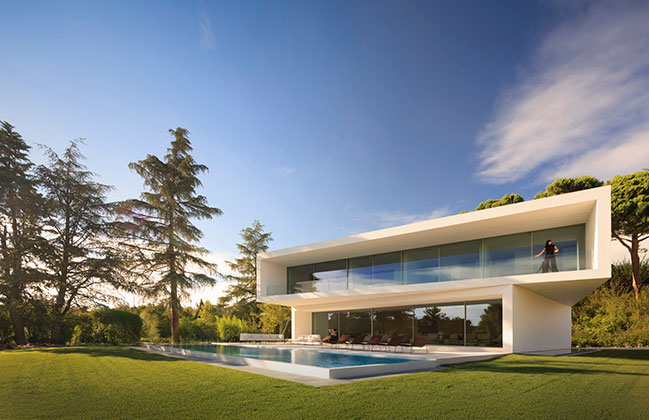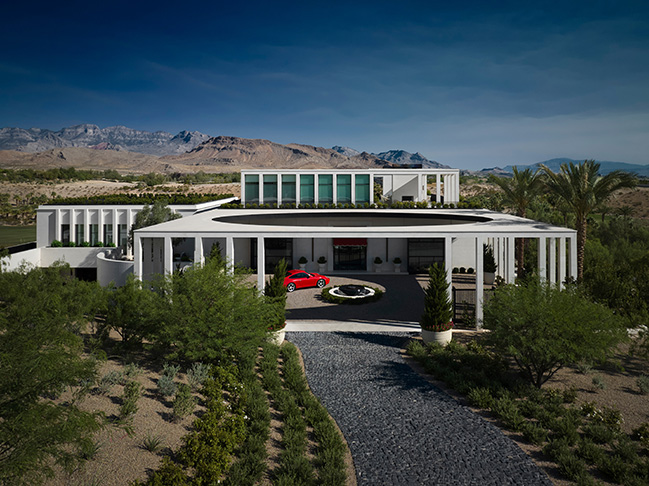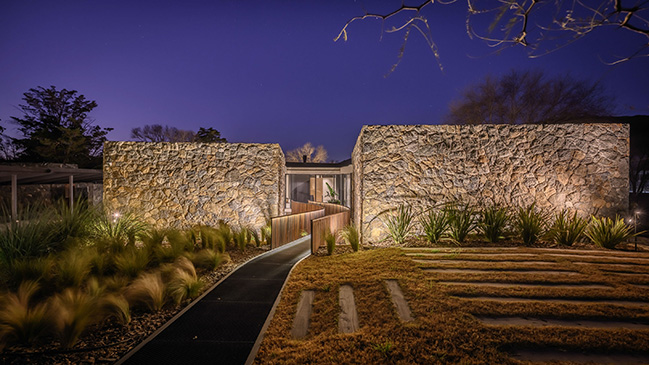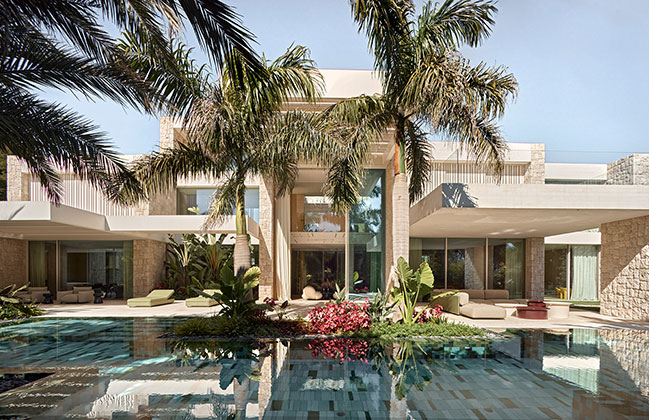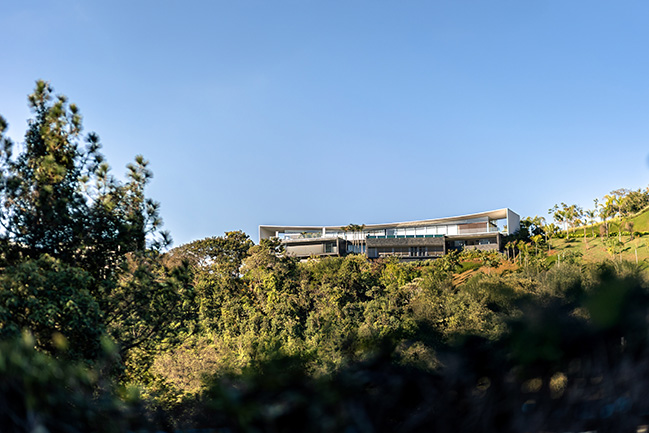11 / 13
2025
Sima House by Ramón Esteve Estudio | The Landscape House
Built on a plot marked by a natural sinkhole, the house was designed to embrace the site's unique topography. Spanning two levels, it connects seamlessly with the surrounding landscape…
10 / 31
2025
Rural Hamlet by MUUK Architecture
This approximately 4,000 sq. ft. residence is composed of three main volumes connected by curved passageways. Designed by MUUK Architecture, the house integrates naturally into the terrain, evoking a former farmstead…
10 / 28
2025
Intervalle by Atelier BOOM-TOWN
The project transforms a challenging topography into the very essence of its architectural expression. Rather than resisting the slope, the residence embraces it - unfolding across two levels that frame ever-changing perspectives of the Laurentian landscape…
10 / 17
2025
La Croix by Luc Plante architecture + design
The residence is nestled into the mountainside, like a waterfall, with its levels unfolding to follow the natural contours of the land…
09 / 26
2025
Villa Lavan by Fran Silvestre Arquitectos
Villa Lavan is a residence composed of two single-story, elongated volumes, conceived to bring a human scale to the whole. These volumes are slightly rotated in relation to one another, a strategy that responds to three main reasons…
09 / 25
2025
Tombolo by Daniel Joseph Chenin | A Sculptural Symphony in the Nevada Desert
Perched in the Nevada desert, Tombolo is conceived as a bridge between opposites, geometric and organic, grounded and ethereal. More than a residence, Tombolo is a poetic convergence of land, light, and lived experience…
09 / 16
2025
UNPUENTE by Paolini Arquitectos | Noble and Rustic Bridge House
UNPUENTE is a single-family residence conceived as a multifunctional retreat, balancing weekend family gatherings with a private sanctuary for a couple...
09 / 11
2025
Jacaranda House by Ramón Esteve Estudio
The dwelling is conceived as a robust, solid, and massive container that encloses a fluid, lightweight, and luminous interior...
07 / 23
2025
Linho House by Tetro Architecture
Located in a residential neighborhood in Nova Lima, Minas Gerais, the Linho House is more than just a residence - it is a narrative crafted in architecture…
