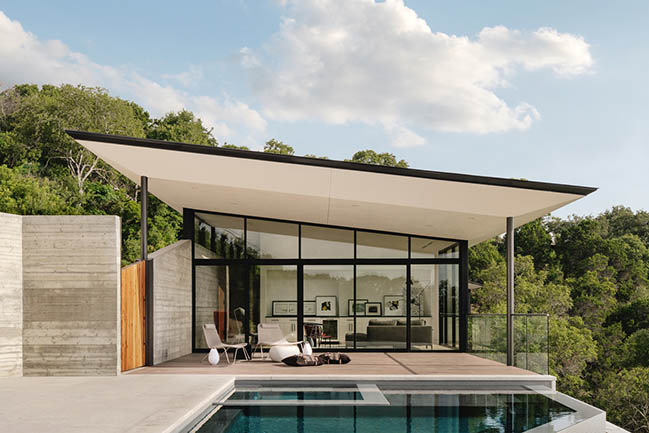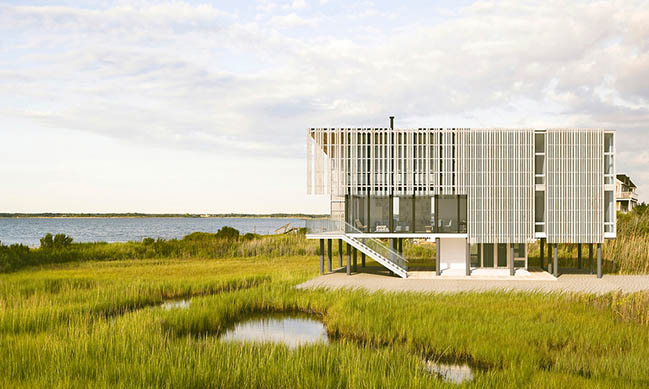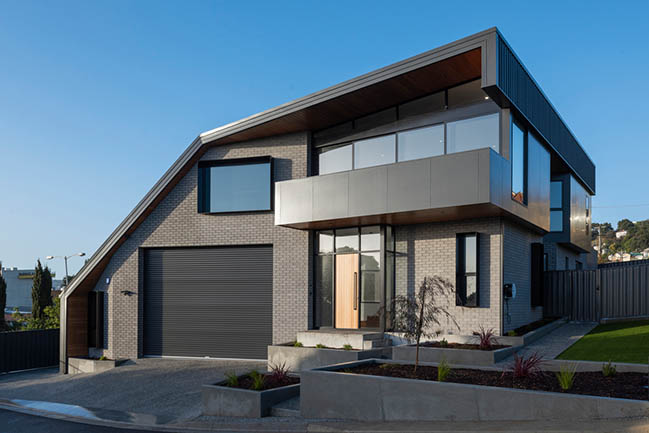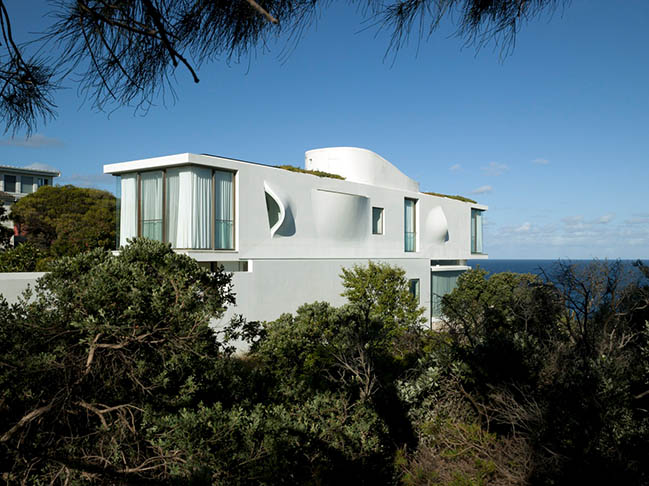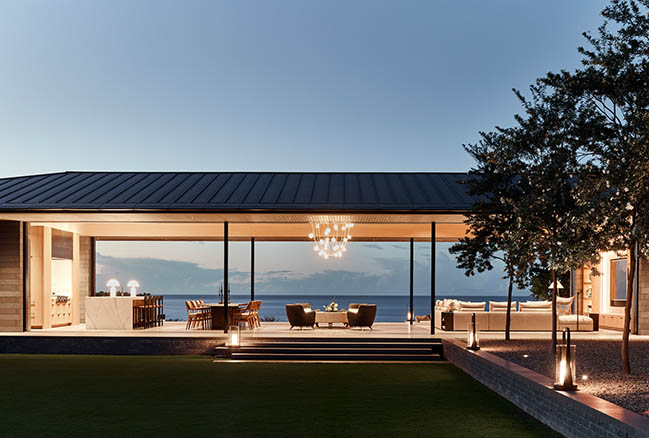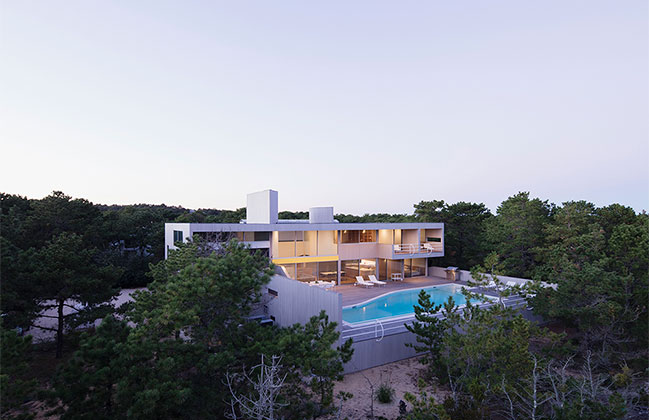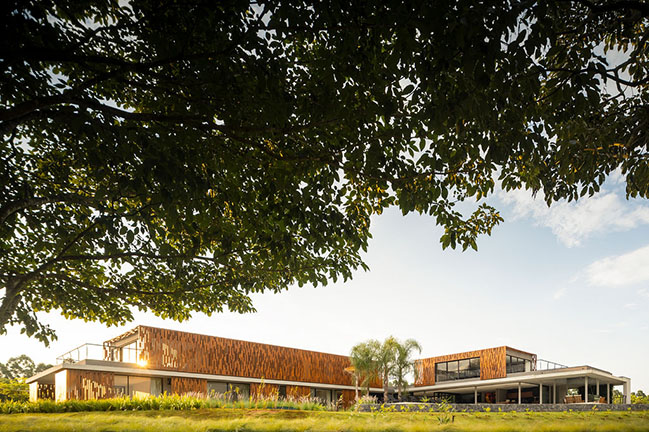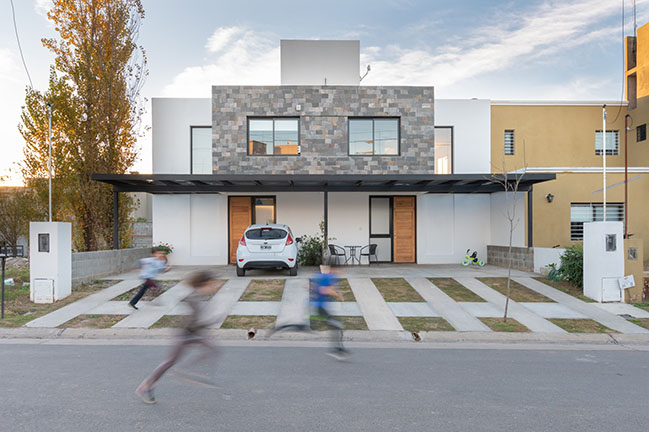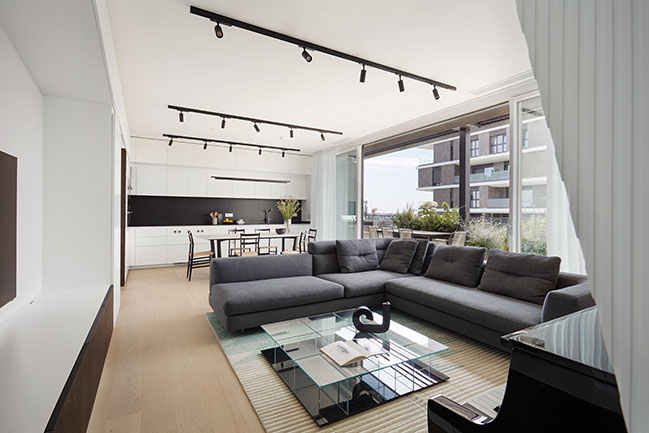08 / 20
2021
The High House by Ravel Architecture
The High House is configured as a boomerang to accentuate the natural curvature of the land. It perches at the brow of the hill in order to maximize the site's 180 degree view
08 / 18
2021
The Salt Box Residence by Parnagian Architects
The Salt Box Residence is a 2,400 square foot home sited in the low-lying, flood-prone salt marshes of New Jersey's Barnegat Bay...
08 / 17
2021
The Storehouse by Starbox Architecture
The brief tried to answer - How can we live with our loved ones as well as our most treasured possessions under the same roof? - The Storehouse looks to blend a typical dwelling with offsite storage into one...
08 / 13
2021
Seacliff House by Chris Elliott Architects
Designed with the peculiarities of the site and on a sliver of land, the carved white exterior of this award-winning house is a landmark on the Bondi to Coogee Coastal Walk in Sydney...
08 / 04
2021
Kua Bay Residence by Walker Warner Architects
Kua Bay Residence, a retreat designed by Walker Warner with NICOLEHOLLIS and Lutsko Associates blends with the landscape to provide an elegant transition from lava to sea
07 / 30
2021
Worrell Yeung Renovates and Restores a Seminal Gwathmey Home in New York
Worrell Yeung completed a full gut renovation and restoration of a seminal Charles Gwathmey house (originally the Haupt Residence) from the 1970s in Amagansett, New York
07 / 27
2021
RC House by Architects+Co
RC house was designed to see the sun all day long in the leisure area. In the 950 sqm of constructed area, the authorial design of architects Caio Bandeira and Tiago Martins, from Architects+Co, stands out...
07 / 19
2021
Duplex Chacras del Norte by MZ Arquitectos
Two houses on the same lot. That simple was the slogan of the client who commissioned the realization of these housing units in a closed neighborhood practically destined for the construction of this typology
07 / 12
2021
Apartment Maggiolina by Nomade Architettura and Interior Design
The apartment is clearly divided into two areas, the living area opens onto the living room communicating with the kitchen, which open onto a terrace with a truly unique view...
