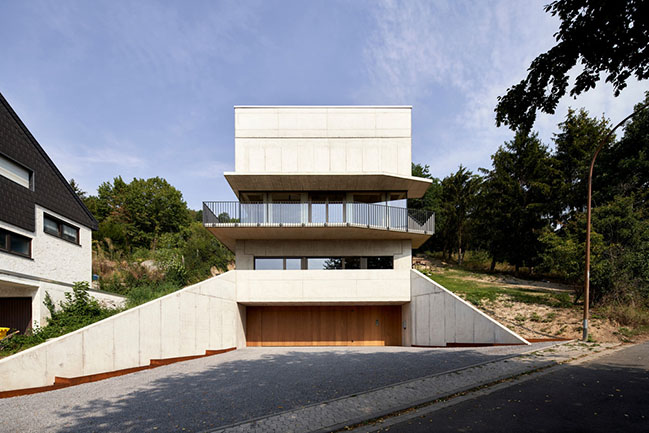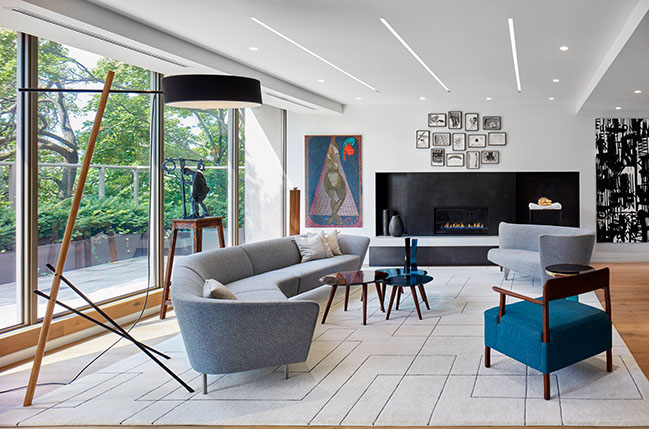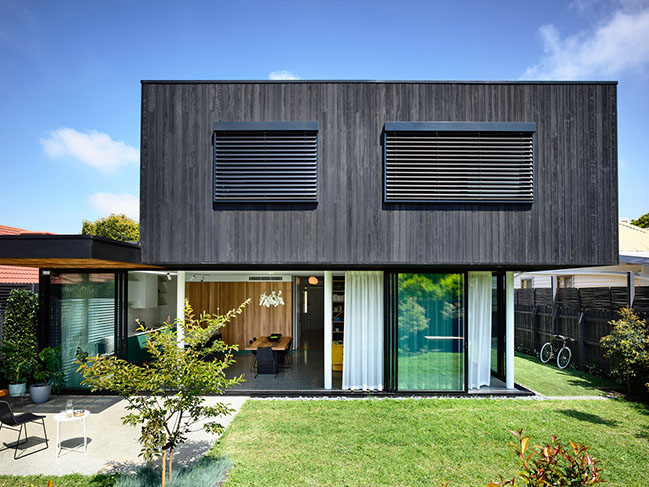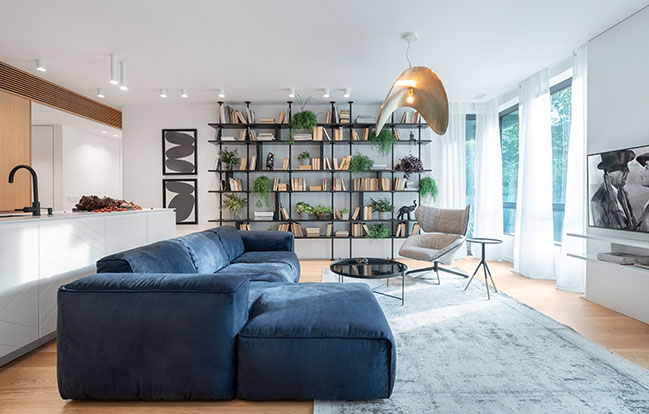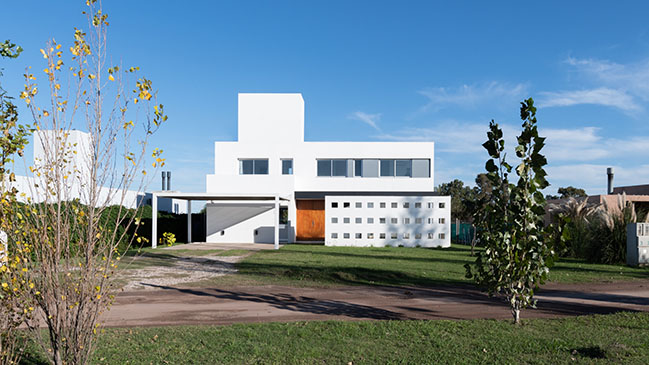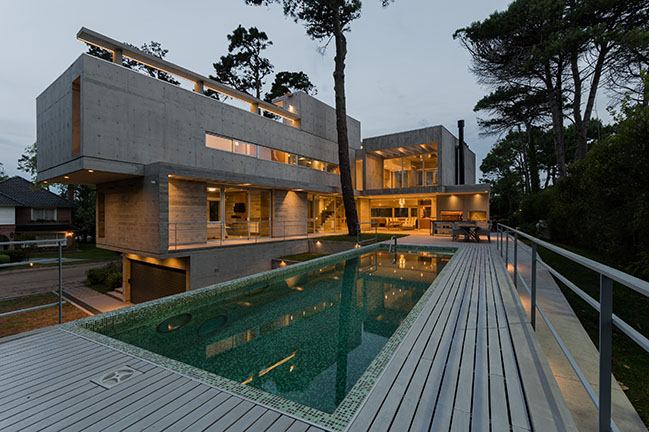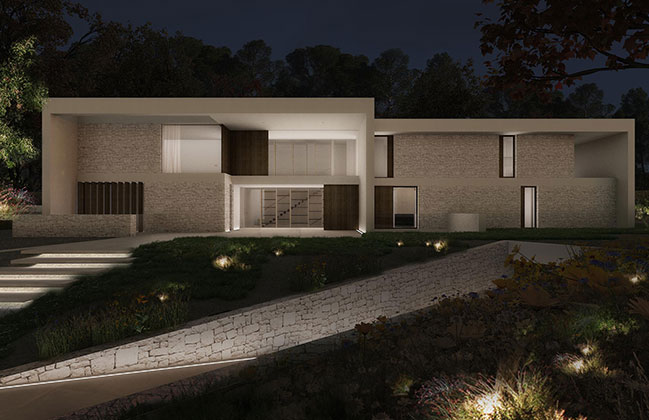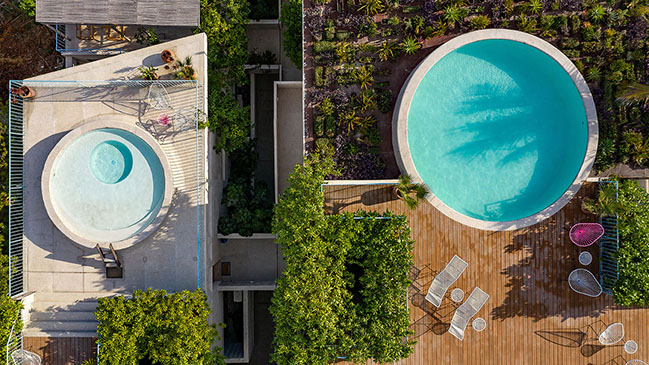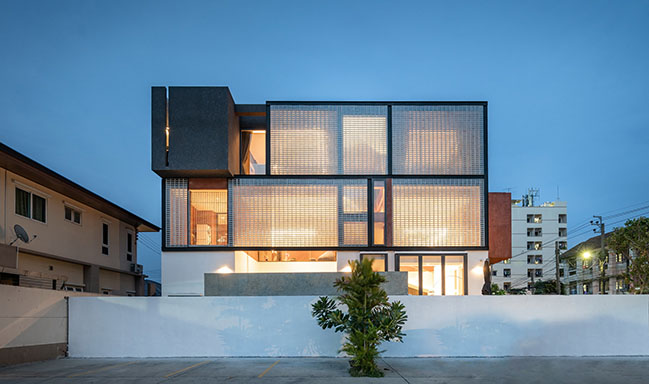10 / 14
2020
Röhrig House by Studio Hertweck
The Röhrig House is part of a series of hillside houses designed by Studio Hertweck in the German Rhine Valley...
10 / 14
2020
Yorkville Condo by Roundabout Studio
An elegant downtown condo creates seamless continuity between living spaces and cutting edge art...
10 / 12
2020
Paperback House by Ben Callery Architects
Paperback House enables a family of four including two publishers who frequently work from home to live, work relax and play connected with each other and the environment...
10 / 12
2020
Y28 by Hush Architects
The apartment is located in a new building in Sofia. The clients are a young family with a child. Strict traditionalists with a good sense of humor...
10 / 08
2020
House Fincas by MZ Arquitectos
This project is an example of how contrasts can be generated without using classic coatings such as concrete and natural stone
09 / 10
2020
Jacarandá House by Estudio Galera Arquitectura
Jacaranda House is a vacation home designed to be occupied at any time of the year. It is set in an atypical corner lot on the verge of two zonings - multifamily/single-family dwelling
07 / 25
2020
Dels Vents House by Ramón Esteve
Located on the boundaries of an established residential estate, the house's first visible feature is its position on the rectangular lot...
07 / 25
2020
Villas Escondida by Francisco Pardo Arquitecto
Designed by Mexican firm Francisco Pardo Arquitecto, the Villas Escondida are located 50 meters from the Pacific Ocean, on a cliff-top overlooking the bay of Puerto Escondido, in Mexico.
06 / 30
2020
Sena House by Archimontage Design Fields Sophisticated
Creating an environment and one's own context is paramount to housing; bright whiteness, clay, stone flake and transparency form this three-personalities and four-atmospheres building
